Санузел с серыми фасадами и настольной раковиной – фото дизайна интерьера
Сортировать:
Бюджет
Сортировать:Популярное за сегодня
121 - 140 из 6 444 фото
1 из 3
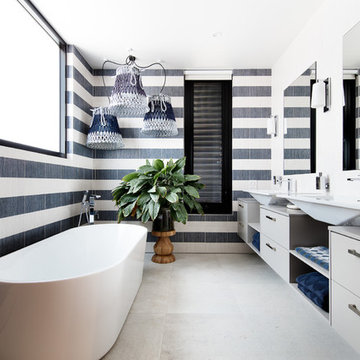
На фото: большая главная ванная комната в современном стиле с плоскими фасадами, серыми фасадами, отдельно стоящей ванной, черно-белой плиткой, керамической плиткой, полом из керамической плитки, настольной раковиной, столешницей из искусственного кварца и бежевым полом
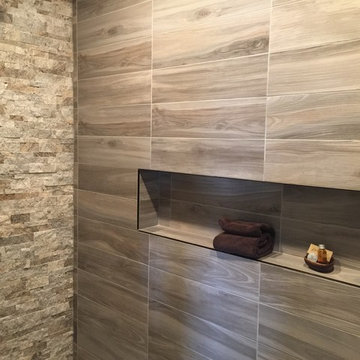
A rustic yet modern large Villa. Ski in ski out. Unique great room, master and powder bathrooms.
Идея дизайна: огромная главная ванная комната в стиле рустика с фасадами островного типа, серыми фасадами, душем без бортиков, раздельным унитазом, серой плиткой, керамогранитной плиткой, серыми стенами, полом из керамогранита, настольной раковиной, столешницей из дерева, серым полом и открытым душем
Идея дизайна: огромная главная ванная комната в стиле рустика с фасадами островного типа, серыми фасадами, душем без бортиков, раздельным унитазом, серой плиткой, керамогранитной плиткой, серыми стенами, полом из керамогранита, настольной раковиной, столешницей из дерева, серым полом и открытым душем
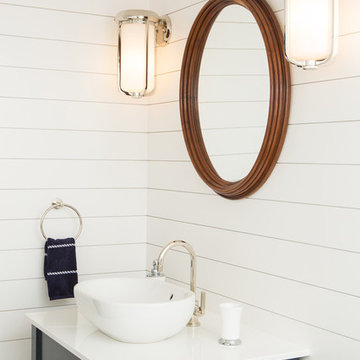
На фото: туалет в морском стиле с фасадами островного типа, серыми фасадами, белыми стенами, настольной раковиной и белой столешницей
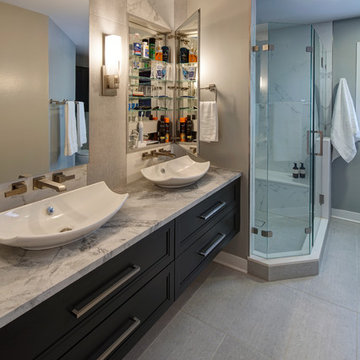
Adding medicine cabinets to house day to day products but to also keep the countertop neat and clean. Electrical in the medicine cabinet to conceal electric tooth brushes and shavers.
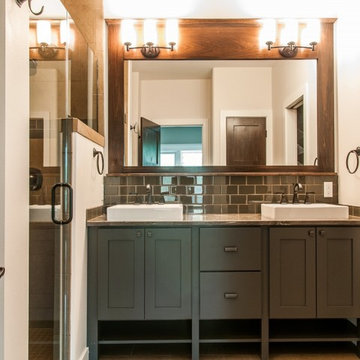
Стильный дизайн: главная ванная комната среднего размера в стиле неоклассика (современная классика) с фасадами в стиле шейкер, серыми фасадами, душем в нише, коричневой плиткой, плиткой кабанчик, бежевыми стенами, настольной раковиной и душем с распашными дверями - последний тренд

The goal of this project was to upgrade the builder grade finishes and create an ergonomic space that had a contemporary feel. This bathroom transformed from a standard, builder grade bathroom to a contemporary urban oasis. This was one of my favorite projects, I know I say that about most of my projects but this one really took an amazing transformation. By removing the walls surrounding the shower and relocating the toilet it visually opened up the space. Creating a deeper shower allowed for the tub to be incorporated into the wet area. Adding a LED panel in the back of the shower gave the illusion of a depth and created a unique storage ledge. A custom vanity keeps a clean front with different storage options and linear limestone draws the eye towards the stacked stone accent wall.
Houzz Write Up: https://www.houzz.com/magazine/inside-houzz-a-chopped-up-bathroom-goes-streamlined-and-swank-stsetivw-vs~27263720
The layout of this bathroom was opened up to get rid of the hallway effect, being only 7 foot wide, this bathroom needed all the width it could muster. Using light flooring in the form of natural lime stone 12x24 tiles with a linear pattern, it really draws the eye down the length of the room which is what we needed. Then, breaking up the space a little with the stone pebble flooring in the shower, this client enjoyed his time living in Japan and wanted to incorporate some of the elements that he appreciated while living there. The dark stacked stone feature wall behind the tub is the perfect backdrop for the LED panel, giving the illusion of a window and also creates a cool storage shelf for the tub. A narrow, but tasteful, oval freestanding tub fit effortlessly in the back of the shower. With a sloped floor, ensuring no standing water either in the shower floor or behind the tub, every thought went into engineering this Atlanta bathroom to last the test of time. With now adequate space in the shower, there was space for adjacent shower heads controlled by Kohler digital valves. A hand wand was added for use and convenience of cleaning as well. On the vanity are semi-vessel sinks which give the appearance of vessel sinks, but with the added benefit of a deeper, rounded basin to avoid splashing. Wall mounted faucets add sophistication as well as less cleaning maintenance over time. The custom vanity is streamlined with drawers, doors and a pull out for a can or hamper.
A wonderful project and equally wonderful client. I really enjoyed working with this client and the creative direction of this project.
Brushed nickel shower head with digital shower valve, freestanding bathtub, curbless shower with hidden shower drain, flat pebble shower floor, shelf over tub with LED lighting, gray vanity with drawer fronts, white square ceramic sinks, wall mount faucets and lighting under vanity. Hidden Drain shower system. Atlanta Bathroom.
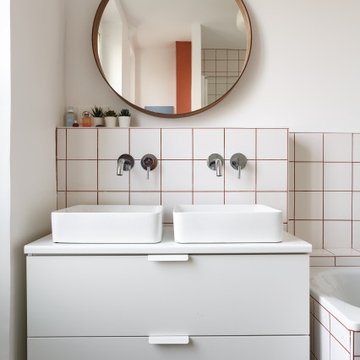
Идея дизайна: маленькая ванная комната в скандинавском стиле с плоскими фасадами, серыми фасадами, накладной ванной, белой плиткой, белыми стенами, настольной раковиной, черным полом, белой столешницей и зеркалом с подсветкой для на участке и в саду
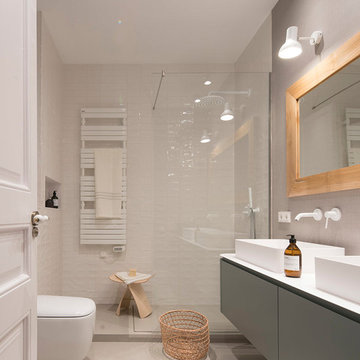
Идея дизайна: ванная комната среднего размера в современном стиле с белой плиткой, керамической плиткой, бежевыми стенами, бежевым полом, открытым душем, плоскими фасадами, серыми фасадами, угловым душем, инсталляцией, душевой кабиной, настольной раковиной, белой столешницей и зеркалом с подсветкой
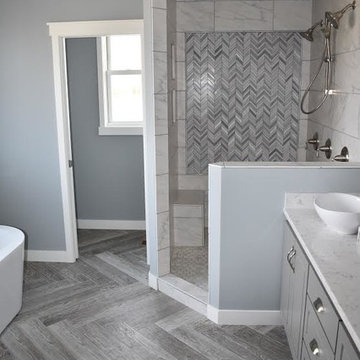
The Herringbone pattern is featured on the floors and shower's backsplash throughout this elegant master bath.
CAP Carpet & Flooring is the leading provider of flooring & area rugs in the Twin Cities. CAP Carpet & Flooring is a locally owned and operated company, and we pride ourselves on helping our customers feel welcome from the moment they walk in the door. We are your neighbors. We work and live in your community and understand your needs. You can expect the very best personal service on every visit to CAP Carpet & Flooring and value and warranties on every flooring purchase. Our design team has worked with homeowners, contractors and builders who expect the best. With over 30 years combined experience in the design industry, Angela, Sandy, Sunnie,Maria, Caryn and Megan will be able to help whether you are in the process of building, remodeling, or re-doing. Our design team prides itself on being well versed and knowledgeable on all the up to date products and trends in the floor covering industry as well as countertops, paint and window treatments. Their passion and knowledge is abundant, and we're confident you'll be nothing short of impressed with their expertise and professionalism. When you love your job, it shows: the enthusiasm and energy our design team has harnessed will bring out the best in your project. Make CAP Carpet & Flooring your first stop when considering any type of home improvement project- we are happy to help you every single step of the way.
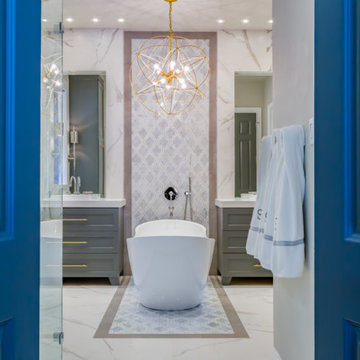
Master bathroom design & build in Houston Texas. This master bathroom was custom designed specifically for our client. She wanted a luxurious bathroom with lots of detail, down to the last finish. Our original design had satin brass sink and shower fixtures. The client loved the satin brass plumbing fixtures, but was a bit apprehensive going with the satin brass plumbing fixtures. Feeling it would lock her down for a long commitment. So we worked a design out that allowed us to mix metal finishes. This way our client could have the satin brass look without the commitment of the plumbing fixtures. We started mixing metals by presenting a chandelier made by Curry & Company, the "Zenda Orb Chandelier" that has a mix of silver and gold. From there we added the satin brass, large round bar pulls, by "Lewis Dolin" and the satin brass door knobs from Emtek. We also suspended a gold mirror in the window of the makeup station. We used a waterjet marble from Tilebar, called "Abernethy Marble." The cobalt blue interior doors leading into the Master Bath set the gold fixtures just right.
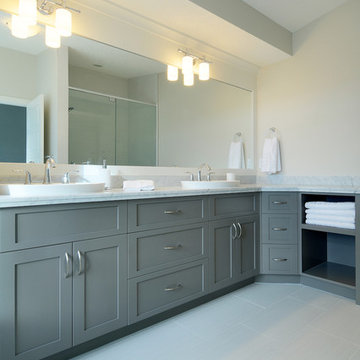
LifeSeven Photography
Источник вдохновения для домашнего уюта: ванная комната в современном стиле с настольной раковиной, фасадами в стиле шейкер, серыми фасадами и серой плиткой
Источник вдохновения для домашнего уюта: ванная комната в современном стиле с настольной раковиной, фасадами в стиле шейкер, серыми фасадами и серой плиткой
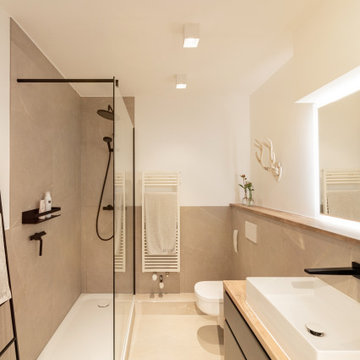
Пример оригинального дизайна: маленькая ванная комната в стиле лофт с серыми фасадами, угловым душем, инсталляцией, бежевой плиткой, керамической плиткой, белыми стенами, полом из керамической плитки, душевой кабиной, настольной раковиной, столешницей из дерева, бежевым полом, открытым душем, бежевой столешницей, тумбой под одну раковину и подвесной тумбой для на участке и в саду

Master suite bathroom with dual sinks and oversized walk-in shower. Separate toilet room.
ON oversized "shadowbox" window extends to the rear patio.

Свежая идея для дизайна: маленькая детская ванная комната в современном стиле с серыми фасадами, отдельно стоящей ванной, душем над ванной, инсталляцией, серой плиткой, керамической плиткой, серыми стенами, полом из керамической плитки, настольной раковиной, столешницей из плитки, серым полом, открытым душем, коричневой столешницей, тумбой под одну раковину, подвесной тумбой и многоуровневым потолком для на участке и в саду - отличное фото интерьера
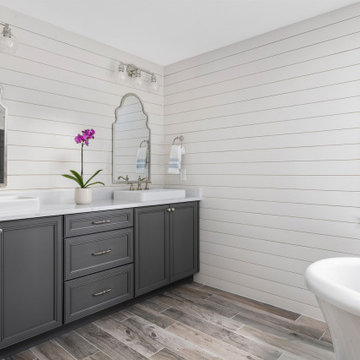
nickel gap siding on walls, vessel mounted sinks, wood plank tile, Wellborne cabinetry
Стильный дизайн: большая главная ванная комната в стиле неоклассика (современная классика) с фасадами с декоративным кантом, серыми фасадами, отдельно стоящей ванной, белыми стенами, паркетным полом среднего тона, настольной раковиной, серым полом и белой столешницей - последний тренд
Стильный дизайн: большая главная ванная комната в стиле неоклассика (современная классика) с фасадами с декоративным кантом, серыми фасадами, отдельно стоящей ванной, белыми стенами, паркетным полом среднего тона, настольной раковиной, серым полом и белой столешницей - последний тренд
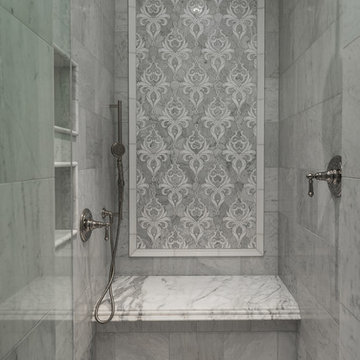
We love this master bathroom's all marble tile shower featuring mosaic tile and a built-in shower bench!
Пример оригинального дизайна: огромная главная ванная комната в стиле рустика с фасадами с утопленной филенкой, серыми фасадами, накладной ванной, душем в нише, унитазом-моноблоком, серыми стенами, мраморным полом, настольной раковиной, мраморной столешницей, разноцветным полом, душем с распашными дверями, разноцветной столешницей, серой плиткой, мраморной плиткой, сиденьем для душа, тумбой под две раковины и встроенной тумбой
Пример оригинального дизайна: огромная главная ванная комната в стиле рустика с фасадами с утопленной филенкой, серыми фасадами, накладной ванной, душем в нише, унитазом-моноблоком, серыми стенами, мраморным полом, настольной раковиной, мраморной столешницей, разноцветным полом, душем с распашными дверями, разноцветной столешницей, серой плиткой, мраморной плиткой, сиденьем для душа, тумбой под две раковины и встроенной тумбой
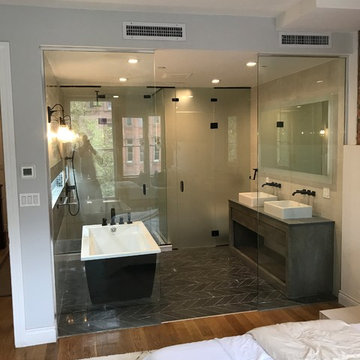
Свежая идея для дизайна: большая главная ванная комната в стиле модернизм с плоскими фасадами, серыми фасадами, отдельно стоящей ванной, душевой комнатой, бежевыми стенами, настольной раковиной, столешницей из дерева, черным полом, душем с распашными дверями, полом из керамической плитки и черной столешницей - отличное фото интерьера
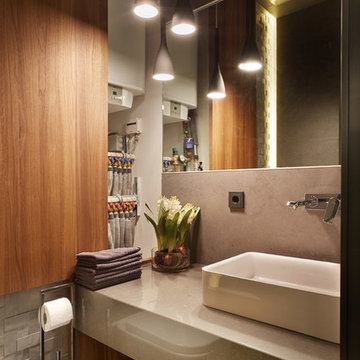
Дмитрий Лившиц
На фото: туалет среднего размера в современном стиле с серыми фасадами, унитазом-моноблоком, серой плиткой, керамогранитной плиткой, серыми стенами, настольной раковиной и столешницей из искусственного кварца
На фото: туалет среднего размера в современном стиле с серыми фасадами, унитазом-моноблоком, серой плиткой, керамогранитной плиткой, серыми стенами, настольной раковиной и столешницей из искусственного кварца

На фото: главная ванная комната среднего размера в стиле неоклассика (современная классика) с фасадами с утопленной филенкой, серыми фасадами, накладной ванной, душем над ванной, раздельным унитазом, бежевой плиткой, плиткой из листового камня, бежевыми стенами, темным паркетным полом, настольной раковиной и столешницей из бетона
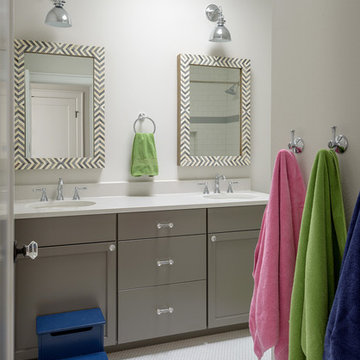
Стильный дизайн: ванная комната в стиле неоклассика (современная классика) с настольной раковиной, фасадами в стиле шейкер, серыми фасадами, белыми стенами и полом из мозаичной плитки - последний тренд
Санузел с серыми фасадами и настольной раковиной – фото дизайна интерьера
7

