Санузел с серыми фасадами и настольной раковиной – фото дизайна интерьера
Сортировать:
Бюджет
Сортировать:Популярное за сегодня
241 - 260 из 6 445 фото
1 из 3
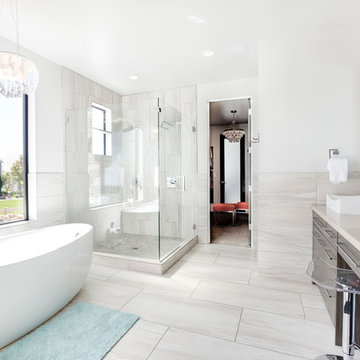
Пример оригинального дизайна: ванная комната в современном стиле с плоскими фасадами, серыми фасадами, отдельно стоящей ванной, угловым душем, серой плиткой, белыми стенами, настольной раковиной, серым полом, душем с распашными дверями и бежевой столешницей
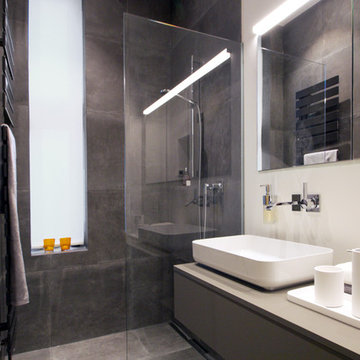
Die großzügige, bodenebene Dusche wurde vor dem Fenster platziert.
Tapete: Wall&Deco
Armaturen: Dornbracht
Waschbecken: Alape
WC: Duravit
Duschrinne: Dallmer
WC-Drückertaste: TECE
Möbel + Duschwand:Sonderanfertigungen
Beleuchtung: Deltalight
Heizkörper: HSK
Fotos von Florian Goldmann
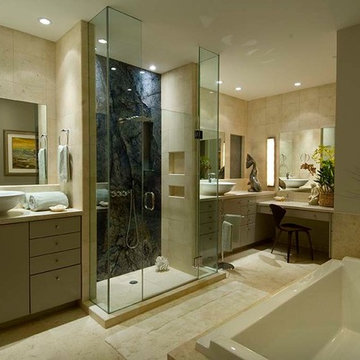
На фото: главная ванная комната среднего размера в современном стиле с плоскими фасадами, серыми фасадами, накладной ванной, душем в нише, синей плиткой, плиткой из листового камня, бежевыми стенами, полом из керамической плитки, настольной раковиной, столешницей из гранита, бежевым полом, душем с распашными дверями и бежевой столешницей
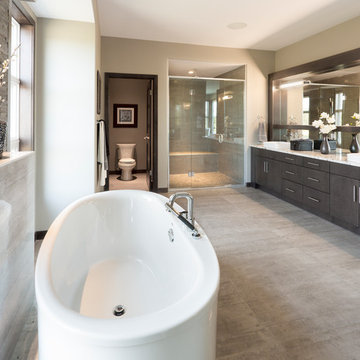
Источник вдохновения для домашнего уюта: главный совмещенный санузел в современном стиле с плоскими фасадами, серыми фасадами, отдельно стоящей ванной, душевой комнатой, бежевыми стенами, настольной раковиной, серым полом и душем с распашными дверями
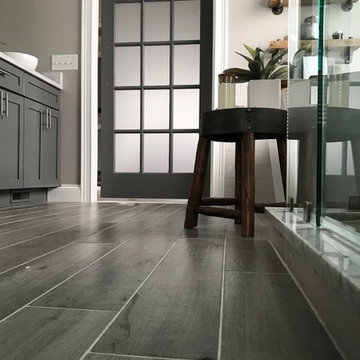
Стильный дизайн: главная ванная комната среднего размера в стиле неоклассика (современная классика) с фасадами в стиле шейкер, серыми фасадами, отдельно стоящей ванной, угловым душем, унитазом-моноблоком, белой плиткой, плиткой кабанчик, серыми стенами, полом из ламината, настольной раковиной, серым полом и душем с распашными дверями - последний тренд
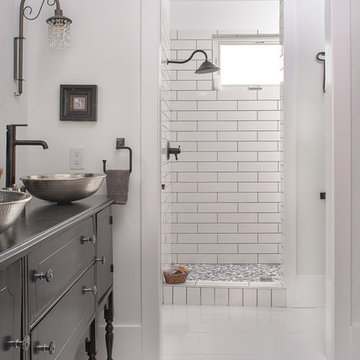
The Farmhouse Master Suite Design features- Re-purposed vanity with duo stainless steel vessel sinks, glass hardware, crystal oil rubbed bronze wall sconces, large white subway tiles with dark gray grout and a goose neck rain shower head.
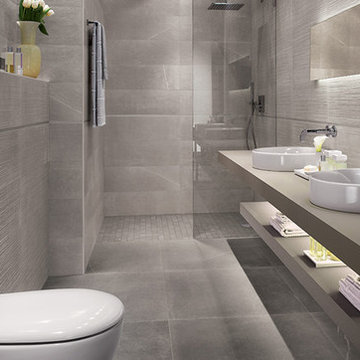
Our Maku series is a collection of porcelain stoneware inspired by the timeless allure of natural stone, stocked in warm, soft shades. Complemented by dark and light graphic decors that come in various patterns, randomly mixed.
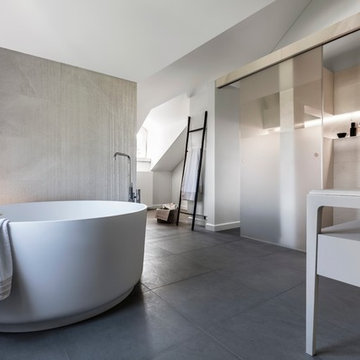
Planung und Umsetzung: Anja Kirchgäßner
Fotografie: Thomas Esch
Dekoration: Anja Gestring
Свежая идея для дизайна: ванная комната в современном стиле с открытыми фасадами, серыми фасадами, японской ванной, душем в нише, серыми стенами и настольной раковиной - отличное фото интерьера
Свежая идея для дизайна: ванная комната в современном стиле с открытыми фасадами, серыми фасадами, японской ванной, душем в нише, серыми стенами и настольной раковиной - отличное фото интерьера
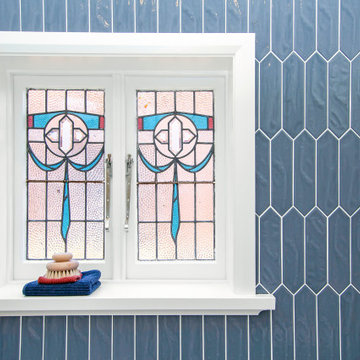
На фото: большая детская ванная комната в классическом стиле с фасадами в стиле шейкер, серыми фасадами, отдельно стоящей ванной, угловым душем, раздельным унитазом, серой плиткой, настольной раковиной, серым полом, душем с распашными дверями, нишей, тумбой под одну раковину и подвесной тумбой
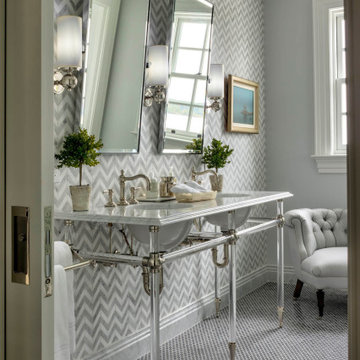
This stunning vanity with a double-sink fits perfectly into the white and gray interiors of the primary bathroom.
Пример оригинального дизайна: большая главная ванная комната в классическом стиле с серыми фасадами, полом из керамогранита, настольной раковиной, серым полом, нишей, тумбой под две раковины, напольной тумбой и обоями на стенах
Пример оригинального дизайна: большая главная ванная комната в классическом стиле с серыми фасадами, полом из керамогранита, настольной раковиной, серым полом, нишей, тумбой под две раковины, напольной тумбой и обоями на стенах
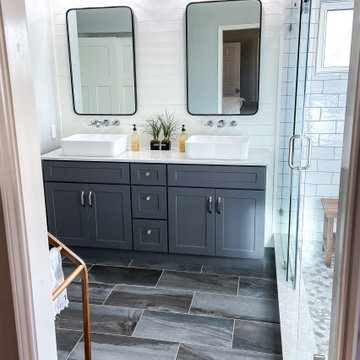
Свежая идея для дизайна: детская ванная комната среднего размера в стиле кантри с фасадами в стиле шейкер, серыми фасадами, душем без бортиков, раздельным унитазом, серой плиткой, керамогранитной плиткой, полом из керамогранита, настольной раковиной, столешницей из искусственного кварца, серым полом, душем с раздвижными дверями, белой столешницей, нишей и встроенной тумбой - отличное фото интерьера
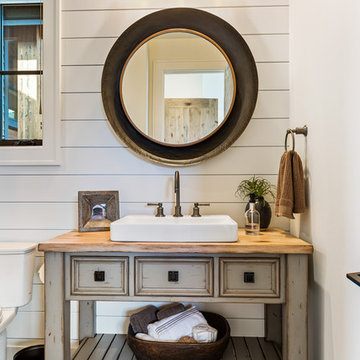
The second guest bath also has a walk in shower just off camera to the left. The distressed cabinet anchors the space set off against the shiplap walls.
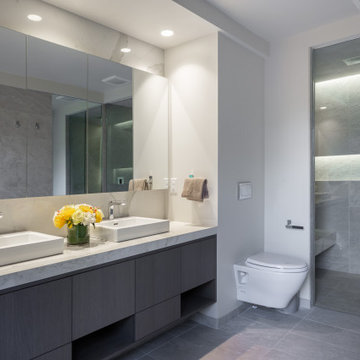
Источник вдохновения для домашнего уюта: ванная комната в стиле модернизм с плоскими фасадами, серыми фасадами, серой плиткой, белыми стенами, настольной раковиной, серым полом, белой столешницей, тумбой под две раковины и нишей
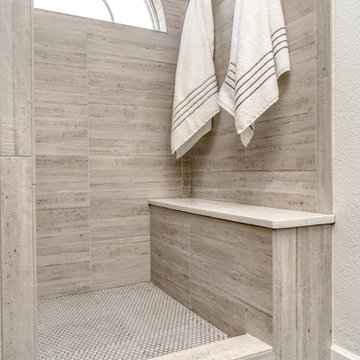
Источник вдохновения для домашнего уюта: маленькая главная ванная комната в современном стиле с фасадами в стиле шейкер, серыми фасадами, открытым душем, раздельным унитазом, серой плиткой, керамической плиткой, белыми стенами, полом из керамической плитки, настольной раковиной, столешницей из искусственного кварца, серым полом, открытым душем и белой столешницей для на участке и в саду

This 1910 West Highlands home was so compartmentalized that you couldn't help to notice you were constantly entering a new room every 8-10 feet. There was also a 500 SF addition put on the back of the home to accommodate a living room, 3/4 bath, laundry room and back foyer - 350 SF of that was for the living room. Needless to say, the house needed to be gutted and replanned.
Kitchen+Dining+Laundry-Like most of these early 1900's homes, the kitchen was not the heartbeat of the home like they are today. This kitchen was tucked away in the back and smaller than any other social rooms in the house. We knocked out the walls of the dining room to expand and created an open floor plan suitable for any type of gathering. As a nod to the history of the home, we used butcherblock for all the countertops and shelving which was accented by tones of brass, dusty blues and light-warm greys. This room had no storage before so creating ample storage and a variety of storage types was a critical ask for the client. One of my favorite details is the blue crown that draws from one end of the space to the other, accenting a ceiling that was otherwise forgotten.
Primary Bath-This did not exist prior to the remodel and the client wanted a more neutral space with strong visual details. We split the walls in half with a datum line that transitions from penny gap molding to the tile in the shower. To provide some more visual drama, we did a chevron tile arrangement on the floor, gridded the shower enclosure for some deep contrast an array of brass and quartz to elevate the finishes.
Powder Bath-This is always a fun place to let your vision get out of the box a bit. All the elements were familiar to the space but modernized and more playful. The floor has a wood look tile in a herringbone arrangement, a navy vanity, gold fixtures that are all servants to the star of the room - the blue and white deco wall tile behind the vanity.
Full Bath-This was a quirky little bathroom that you'd always keep the door closed when guests are over. Now we have brought the blue tones into the space and accented it with bronze fixtures and a playful southwestern floor tile.
Living Room & Office-This room was too big for its own good and now serves multiple purposes. We condensed the space to provide a living area for the whole family plus other guests and left enough room to explain the space with floor cushions. The office was a bonus to the project as it provided privacy to a room that otherwise had none before.
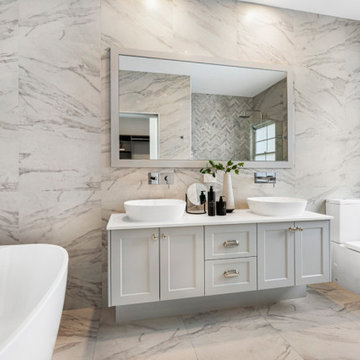
Stunning elegant Ensuite with dual sinks, wall mounted taps and back to wall bath.
Свежая идея для дизайна: большая главная ванная комната в стиле неоклассика (современная классика) с фасадами в стиле шейкер, серыми фасадами, отдельно стоящей ванной, белой плиткой, керамической плиткой, полом из керамической плитки, настольной раковиной, столешницей из искусственного кварца, серым полом, белой столешницей, тумбой под две раковины и подвесной тумбой - отличное фото интерьера
Свежая идея для дизайна: большая главная ванная комната в стиле неоклассика (современная классика) с фасадами в стиле шейкер, серыми фасадами, отдельно стоящей ванной, белой плиткой, керамической плиткой, полом из керамической плитки, настольной раковиной, столешницей из искусственного кварца, серым полом, белой столешницей, тумбой под две раковины и подвесной тумбой - отличное фото интерьера
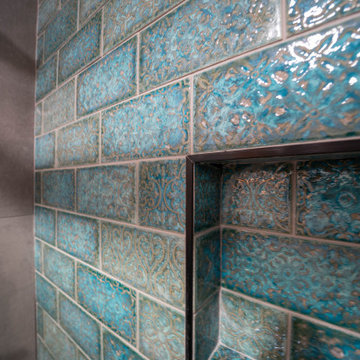
Свежая идея для дизайна: главная ванная комната среднего размера с фасадами в стиле шейкер, серыми фасадами, открытым душем, синей плиткой, керамической плиткой, серыми стенами, полом из керамической плитки, настольной раковиной, стеклянной столешницей, душем с раздвижными дверями, серой столешницей, сиденьем для душа, тумбой под две раковины и напольной тумбой - отличное фото интерьера
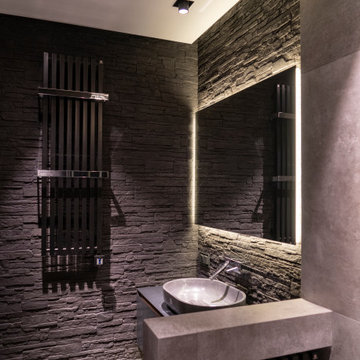
Свежая идея для дизайна: ванная комната среднего размера в современном стиле с плоскими фасадами, серыми фасадами, серой плиткой, душевой кабиной, настольной раковиной, серым полом, серой столешницей, тумбой под одну раковину и подвесной тумбой - отличное фото интерьера
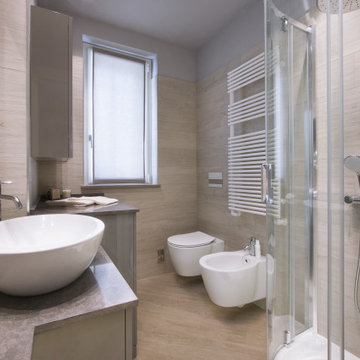
In questo alloggio i toni caldi conferiscono all'ambiente un tocco di classe ed un uno stile rilassante e riposante.
Le nuances crema, nocciola, corda sono sinonimo di raffinatezza ed eleganza senza passare mai di moda.
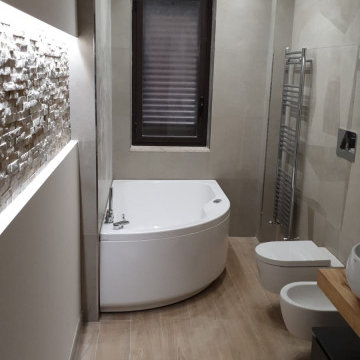
Свежая идея для дизайна: маленькая ванная комната в стиле модернизм с серыми фасадами, инсталляцией, разноцветной плиткой, керамогранитной плиткой, разноцветными стенами, полом из керамогранита, настольной раковиной, столешницей из дерева, коричневым полом и коричневой столешницей для на участке и в саду - отличное фото интерьера
Санузел с серыми фасадами и настольной раковиной – фото дизайна интерьера
13

