Санузел с серыми фасадами и накладной ванной – фото дизайна интерьера
Сортировать:
Бюджет
Сортировать:Популярное за сегодня
201 - 220 из 5 963 фото
1 из 3
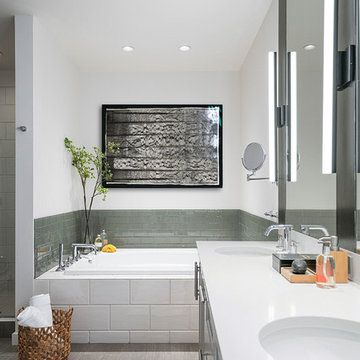
Custom vanity and tile revamped this bathroom, with artwork above the tub to complete the space.
На фото: главная ванная комната среднего размера в стиле лофт с фасадами в стиле шейкер, серыми фасадами, накладной ванной, зеленой плиткой, цементной плиткой, врезной раковиной, столешницей из искусственного кварца и белой столешницей
На фото: главная ванная комната среднего размера в стиле лофт с фасадами в стиле шейкер, серыми фасадами, накладной ванной, зеленой плиткой, цементной плиткой, врезной раковиной, столешницей из искусственного кварца и белой столешницей
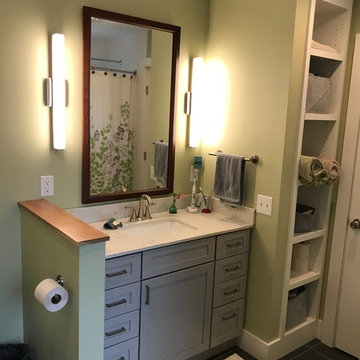
На фото: главная ванная комната среднего размера в стиле неоклассика (современная классика) с фасадами в стиле шейкер, серыми фасадами, накладной ванной, душем над ванной, раздельным унитазом, зелеными стенами, полом из сланца, врезной раковиной, мраморной столешницей, черным полом, шторкой для ванной и белой столешницей с
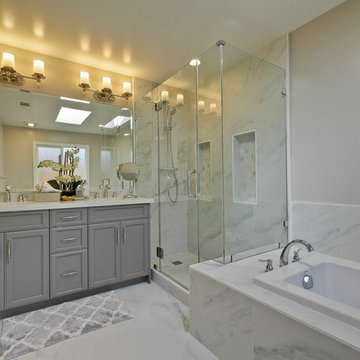
Свежая идея для дизайна: главная ванная комната среднего размера в стиле неоклассика (современная классика) с фасадами с утопленной филенкой, серыми фасадами, накладной ванной, угловым душем, серой плиткой, белой плиткой, каменной плиткой, серыми стенами, мраморным полом, врезной раковиной и мраморной столешницей - отличное фото интерьера
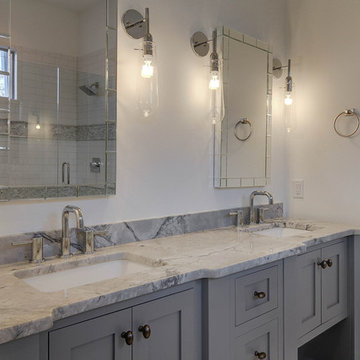
Architect: Building Ideas
Interior Designer: Marcelle Guilbeau
Developer: Woodland Street Partners
Photo: Showcase Photographers ©
Источник вдохновения для домашнего уюта: большая главная ванная комната в классическом стиле с фасадами в стиле шейкер, серыми фасадами, накладной ванной, угловым душем, белой плиткой, плиткой кабанчик, белыми стенами, полом из керамогранита, врезной раковиной, столешницей из гранита, белым полом, душем с распашными дверями и серой столешницей
Источник вдохновения для домашнего уюта: большая главная ванная комната в классическом стиле с фасадами в стиле шейкер, серыми фасадами, накладной ванной, угловым душем, белой плиткой, плиткой кабанчик, белыми стенами, полом из керамогранита, врезной раковиной, столешницей из гранита, белым полом, душем с распашными дверями и серой столешницей
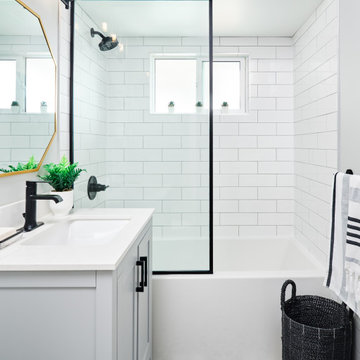
This small bathroom received a much needed update as prior to the renovation, tiles had been held up with waterproof tape. The homeowners decided to go ahead and gut the space and are really pleased with the results of a bright and airy bathroom.
To keep the project on budget and finding asbestos in the walls, the demolition was kept to a minimum by removing only the tiled wall surround and flooring and the renovation debris was carefully removed and disposed of. The bulkhead over the shower was tiled up to the ceiling to add the appearance of height in the space. A new vinyl window was installed to replace the old metal framed slider and the deep framed well created shelving to hold grooming products. The glass screen keeps the space open and bright while the floor tile adds fun and interest to the space.
Striped bath towels add a beach-like element and ties in the grey walls and vanity. Gold accents add warmth to this space.
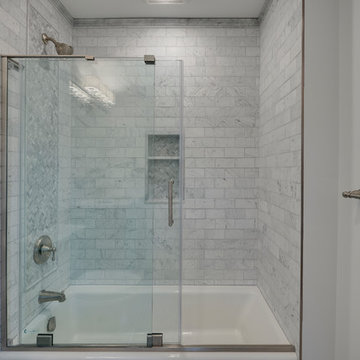
Carrara marble subway tile, herringbone mosaic accent, finished with tile crown molding at the top.
Идея дизайна: маленькая детская ванная комната в стиле неоклассика (современная классика) с плоскими фасадами, серыми фасадами, накладной ванной, угловым душем, унитазом-моноблоком, разноцветной плиткой, мраморной плиткой, белыми стенами, мраморным полом, мраморной столешницей, разноцветным полом и душем с раздвижными дверями для на участке и в саду
Идея дизайна: маленькая детская ванная комната в стиле неоклассика (современная классика) с плоскими фасадами, серыми фасадами, накладной ванной, угловым душем, унитазом-моноблоком, разноцветной плиткой, мраморной плиткой, белыми стенами, мраморным полом, мраморной столешницей, разноцветным полом и душем с раздвижными дверями для на участке и в саду
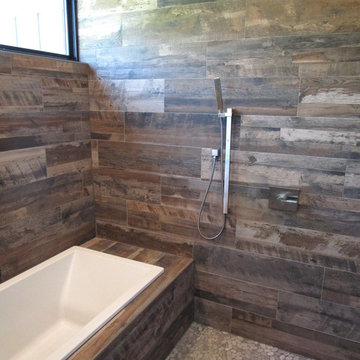
Пример оригинального дизайна: главная ванная комната среднего размера в стиле рустика с фасадами в стиле шейкер, серыми фасадами, накладной ванной, угловым душем, коричневой плиткой, белыми стенами, врезной раковиной, столешницей из гранита, серым полом, душем с распашными дверями и белой столешницей
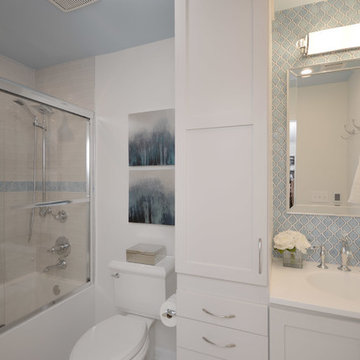
Dark and lacking functionality, this hard working hall bathroom in Great Falls, VA had to accommodate the needs of both a teenage boy and girl. Custom cabinetry, new flooring with underlayment heat, all new bathroom fixtures and additional lighting make this a bright and practical space. Exquisite blue arabesque tiles, crystal adornments on the lighting and faucets help bring this utilitarian space to an elegant room. Designed by Laura Hildebrandt of Interiors By LH, LLC. Construction by Superior Remodeling, Inc. Cabinetry by Harrell's Professional Cabinetry. Photography by Boutique Social. DC.
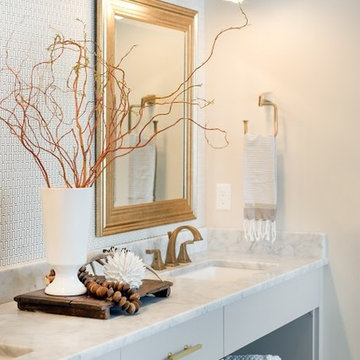
Allison Corona Photography
На фото: главная ванная комната среднего размера в стиле модернизм с плоскими фасадами, серыми фасадами, накладной ванной, бежевыми стенами, полом из керамической плитки, врезной раковиной и мраморной столешницей с
На фото: главная ванная комната среднего размера в стиле модернизм с плоскими фасадами, серыми фасадами, накладной ванной, бежевыми стенами, полом из керамической плитки, врезной раковиной и мраморной столешницей с
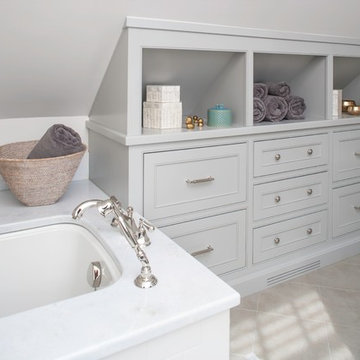
Sequined Asphault Studio
Источник вдохновения для домашнего уюта: большая главная ванная комната в классическом стиле с фасадами с утопленной филенкой, серыми фасадами, накладной ванной, душем в нише, серой плиткой, белой плиткой, плиткой кабанчик, белыми стенами, полом из керамической плитки, врезной раковиной и мраморной столешницей
Источник вдохновения для домашнего уюта: большая главная ванная комната в классическом стиле с фасадами с утопленной филенкой, серыми фасадами, накладной ванной, душем в нише, серой плиткой, белой плиткой, плиткой кабанчик, белыми стенами, полом из керамической плитки, врезной раковиной и мраморной столешницей
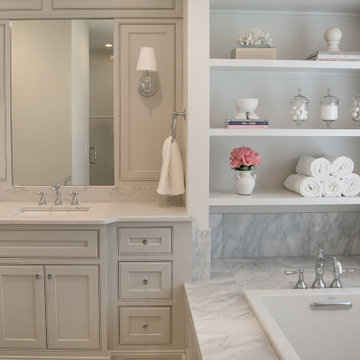
Monochromatic theme continues into the master bathroom. Tranquil place to start and end your day.
Идея дизайна: большая главная ванная комната в стиле неоклассика (современная классика) с фасадами с декоративным кантом, серыми фасадами, накладной ванной, душем в нише, белой плиткой, врезной раковиной, столешницей из искусственного кварца, душем с распашными дверями, белой столешницей, тумбой под две раковины и встроенной тумбой
Идея дизайна: большая главная ванная комната в стиле неоклассика (современная классика) с фасадами с декоративным кантом, серыми фасадами, накладной ванной, душем в нише, белой плиткой, врезной раковиной, столешницей из искусственного кварца, душем с распашными дверями, белой столешницей, тумбой под две раковины и встроенной тумбой
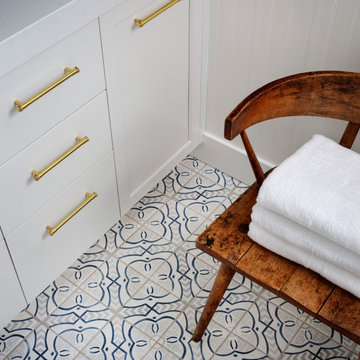
На фото: главная ванная комната среднего размера в стиле модернизм с фасадами в стиле шейкер, серыми фасадами, накладной ванной, душем над ванной, унитазом-моноблоком, белой плиткой, цементной плиткой, белыми стенами, полом из цементной плитки, врезной раковиной, столешницей из искусственного кварца, бирюзовым полом, душем с распашными дверями, белой столешницей, тумбой под две раковины, встроенной тумбой и панелями на части стены
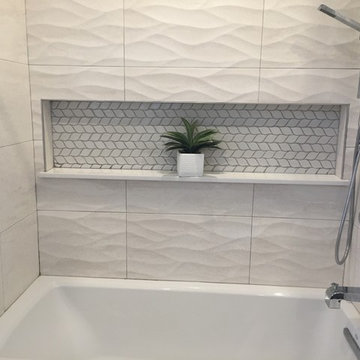
Пример оригинального дизайна: маленькая ванная комната в стиле кантри с плоскими фасадами, серыми фасадами, накладной ванной, унитазом-моноблоком, белой плиткой, плиткой мозаикой, полом из керамической плитки, столешницей из искусственного камня и бежевым полом для на участке и в саду
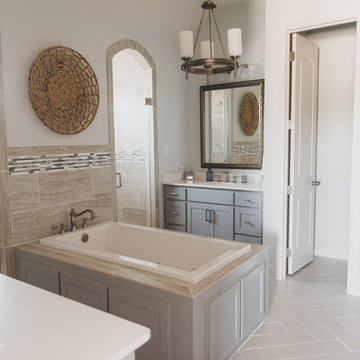
breelinne.com
На фото: главная ванная комната в стиле кантри с фасадами в стиле шейкер, серыми фасадами, накладной ванной, открытым душем, унитазом-моноблоком, серой плиткой, керамической плиткой, белыми стенами, полом из керамической плитки, врезной раковиной и столешницей из искусственного кварца с
На фото: главная ванная комната в стиле кантри с фасадами в стиле шейкер, серыми фасадами, накладной ванной, открытым душем, унитазом-моноблоком, серой плиткой, керамической плиткой, белыми стенами, полом из керамической плитки, врезной раковиной и столешницей из искусственного кварца с
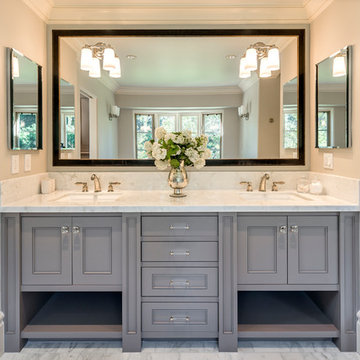
Architect: Robin McCarthy, AIA
Photographer: Mark Pinkerton
На фото: главная ванная комната среднего размера в стиле неоклассика (современная классика) с врезной раковиной, фасадами островного типа, мраморной столешницей, накладной ванной, душем в нише, унитазом-моноблоком, белой плиткой, каменной плиткой, серыми стенами, мраморным полом и серыми фасадами
На фото: главная ванная комната среднего размера в стиле неоклассика (современная классика) с врезной раковиной, фасадами островного типа, мраморной столешницей, накладной ванной, душем в нише, унитазом-моноблоком, белой плиткой, каменной плиткой, серыми стенами, мраморным полом и серыми фасадами
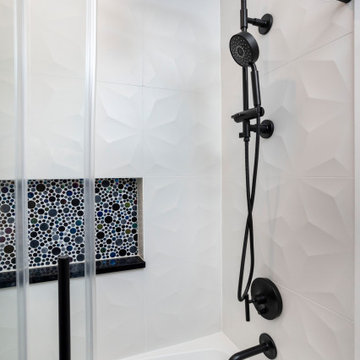
A space perfect for relaxation—that's the ambiance this recent Evanston bathroom remodeling creates.
The walls painted in lazy gray provide a serene backdrop while the metallic mosaic black tiles in the niche above the shower bath deliver a striking feel. The white matte ceramic tiles on the shower wall provide a perfect balance to the boldness of the metallic mosaic black tiles in the niche.
The 30-inch bathroom vanity in Light Gray finishing contributes to an upgraded sense of style. Dark and bold black tiles bring an industrial edge to the bathroom flooring. The oxidized metal look and matte finish enhance the contemporary quality of these porcelain tiles, creating depth and dimension that captivate the eye.
To complete the look, the vanity lighting gives off a custom feel with its trio of faceted shades and minimalist form. The matte black bathroom accessories serve as the perfect finishing touch, solidifying the overall design with a harmonious blend of style and practicality.
Project designed by Chi Renovation & Design, a renowned renovation firm based in Skokie. We specialize in general contracting, kitchen and bath remodeling, and design & build services. We cater to the entire Chicago area and its surrounding suburbs, with emphasis on the North Side and North Shore regions. You'll find our work from the Loop through Lincoln Park, Skokie, Evanston, Wilmette, and all the way up to Lake Forest.
For more info about Chi Renovation & Design, click here: https://www.chirenovation.com/
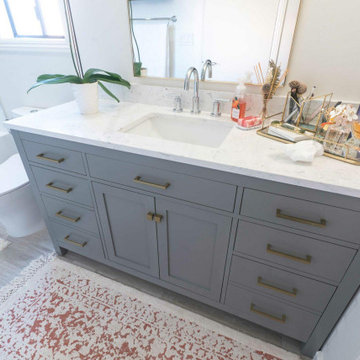
In this Fort Worth guest bathroom remodeling project, a harmonious blend of sophistication and modernity takes center stage. The vanity showcases light grey shaker cabinets adorned with brushed gold hardware, harmonizing beautifully with the white quartz countertop and an under-mount sink, all elegantly reflected in the gold-rimmed vanity mirror. The shower area boasts a captivating navy-colored circle-shaped mosaic tile for its feature wall, enhanced by a matching soap niche, a rain shower head, and a partial glass enclosure. Crisp white walls create an airy ambiance, while the light faux wood-planked floor tiles introduce a touch of natural warmth. This remodel encapsulates the perfect fusion of style and functionality, crafting a welcoming and contemporary guest bathroom in Fort Worth.
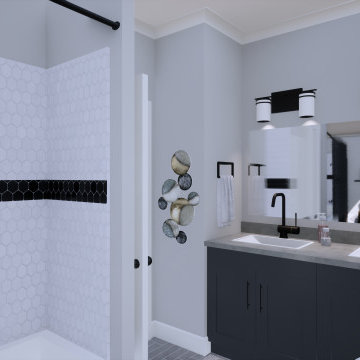
На фото: детская ванная комната среднего размера в стиле кантри с фасадами в стиле шейкер, серыми фасадами, накладной ванной, душем над ванной, черно-белой плиткой, керамической плиткой, серыми стенами, полом из керамической плитки, накладной раковиной, столешницей из бетона, серым полом, шторкой для ванной, серой столешницей, тумбой под две раковины и встроенной тумбой с
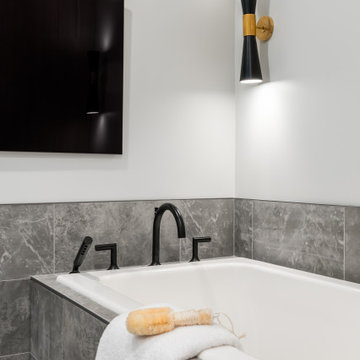
We worked with our client to remodel her outdated primary bathroom into a relaxing, modern space. We incorporated many high tech features like an Alexa Smart Mirror, a Hydro Fusion Bathtub and a Kohler Eir "Intelligent" Toilet. The shower was designed as a "wet room", without glass and with modern style wall and floor tile.

На фото: главная ванная комната среднего размера в современном стиле с фасадами с декоративным кантом, серыми фасадами, унитазом-моноблоком, белыми стенами, полом из керамической плитки, столешницей из искусственного кварца, серым полом, врезной раковиной, накладной ванной, угловым душем, белой плиткой, мраморной плиткой и душем с распашными дверями с
Санузел с серыми фасадами и накладной ванной – фото дизайна интерьера
11

