Санузел с серыми фасадами и накладной раковиной – фото дизайна интерьера
Сортировать:
Бюджет
Сортировать:Популярное за сегодня
161 - 180 из 5 268 фото
1 из 3

Источник вдохновения для домашнего уюта: ванная комната в морском стиле с открытыми фасадами, серыми фасадами, ванной в нише, белыми стенами, полом из галечной плитки, накладной раковиной, столешницей из дерева, бежевым полом, коричневой столешницей, нишей, тумбой под одну раковину, встроенной тумбой, балками на потолке и деревянным потолком
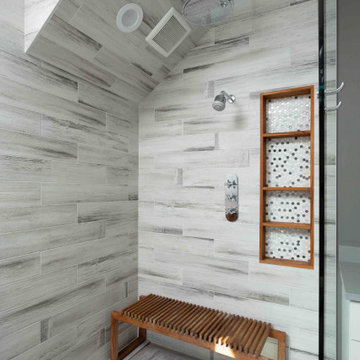
Simple clean design...in this master bathroom renovation things were kept in the same place but in a very different interpretation. The shower is where the exiting one was, but the walls surrounding it were taken out, a curbless floor was installed with a sleek tile-over linear drain that really goes away. A free-standing bathtub is in the same location that the original drop in whirlpool tub lived prior to the renovation. The result is a clean, contemporary design with some interesting "bling" effects like the bubble chandelier and the mirror rounds mosaic tile located in the back of the niche.
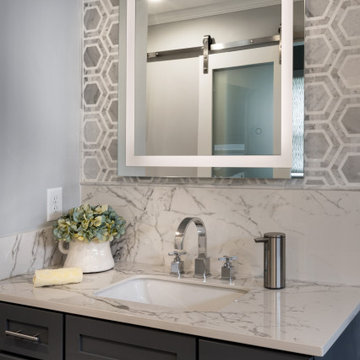
Пример оригинального дизайна: большая главная ванная комната в современном стиле с фасадами в стиле шейкер, серыми фасадами, серой плиткой, стеклянной плиткой, полом из керамогранита, накладной раковиной, столешницей из искусственного кварца, белой столешницей, тумбой под две раковины и встроенной тумбой
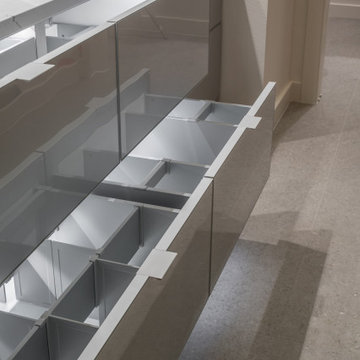
Continuing with the contemporary art theme seen throughout the home, this luxe master bathroom remodel was the second phase in a full condo remodel in NW Portland. Features such as colorful wallpaper, wall-mounted washlet toilet and sink faucet, floating vanity with strip lighting underneath, marble-look quartz counters, and large-format porcelain tile all make this small space feel much larger. For a touch of flair and function, the bathroom features a fun, hot pink sink faucet, strategically placed art niche, and custom cabinetry for optimal storage.
It was also important to our client to create a home where she could have accessibility while aging. We added features like a curb-less shower, shower seat, grab bars, and ample lighting so the space will continue to meet her needs for many years to come.
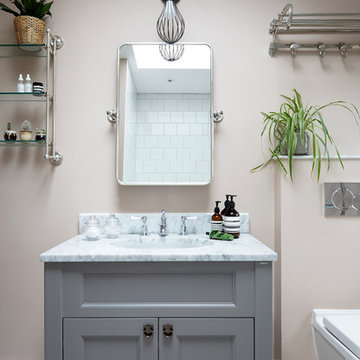
Photo Credits: Anna Stathaki
Стильный дизайн: маленькая детская ванная комната в стиле модернизм с плоскими фасадами, серыми фасадами, накладной ванной, душем над ванной, инсталляцией, белой плиткой, керамической плиткой, розовыми стенами, полом из керамической плитки, накладной раковиной, мраморной столешницей, серым полом, душем с распашными дверями и белой столешницей для на участке и в саду - последний тренд
Стильный дизайн: маленькая детская ванная комната в стиле модернизм с плоскими фасадами, серыми фасадами, накладной ванной, душем над ванной, инсталляцией, белой плиткой, керамической плиткой, розовыми стенами, полом из керамической плитки, накладной раковиной, мраморной столешницей, серым полом, душем с распашными дверями и белой столешницей для на участке и в саду - последний тренд
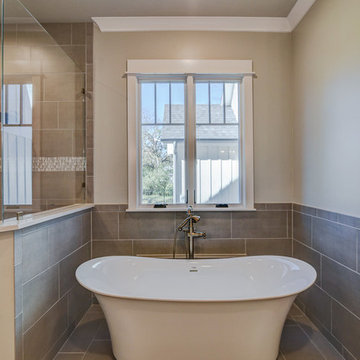
Day Dream Photography
Стильный дизайн: большая главная ванная комната в стиле кантри с фасадами в стиле шейкер, серыми фасадами, отдельно стоящей ванной, угловым душем, раздельным унитазом, бежевой плиткой, керамогранитной плиткой, бежевыми стенами, полом из керамогранита, накладной раковиной, столешницей из ламината, бежевым полом, открытым душем и белой столешницей - последний тренд
Стильный дизайн: большая главная ванная комната в стиле кантри с фасадами в стиле шейкер, серыми фасадами, отдельно стоящей ванной, угловым душем, раздельным унитазом, бежевой плиткой, керамогранитной плиткой, бежевыми стенами, полом из керамогранита, накладной раковиной, столешницей из ламината, бежевым полом, открытым душем и белой столешницей - последний тренд
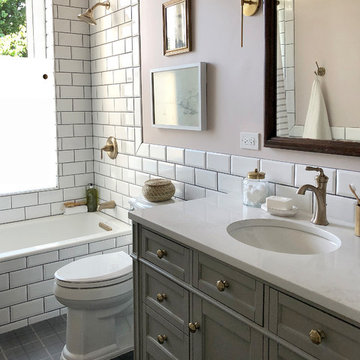
This bathroom is shared by 1 girl and 2 boys so it was important to balance their preferences. A darker plaid tiled floor with a lighter blush colored wall was the perfect balance.
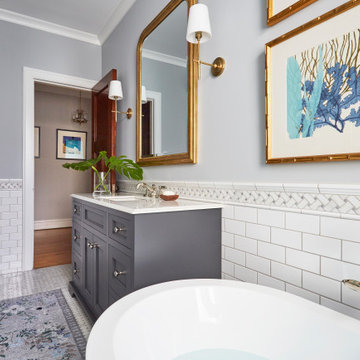
Download our free ebook, Creating the Ideal Kitchen. DOWNLOAD NOW
This master bath remodel is the cat's meow for more than one reason! The materials in the room are soothing and give a nice vintage vibe in keeping with the rest of the home. We completed a kitchen remodel for this client a few years’ ago and were delighted when she contacted us for help with her master bath!
The bathroom was fine but was lacking in interesting design elements, and the shower was very small. We started by eliminating the shower curb which allowed us to enlarge the footprint of the shower all the way to the edge of the bathtub, creating a modified wet room. The shower is pitched toward a linear drain so the water stays in the shower. A glass divider allows for the light from the window to expand into the room, while a freestanding tub adds a spa like feel.
The radiator was removed and both heated flooring and a towel warmer were added to provide heat. Since the unit is on the top floor in a multi-unit building it shares some of the heat from the floors below, so this was a great solution for the space.
The custom vanity includes a spot for storing styling tools and a new built in linen cabinet provides plenty of the storage. The doors at the top of the linen cabinet open to stow away towels and other personal care products, and are lighted to ensure everything is easy to find. The doors below are false doors that disguise a hidden storage area. The hidden storage area features a custom litterbox pull out for the homeowner’s cat! Her kitty enters through the cutout, and the pull out drawer allows for easy clean ups.
The materials in the room – white and gray marble, charcoal blue cabinetry and gold accents – have a vintage vibe in keeping with the rest of the home. Polished nickel fixtures and hardware add sparkle, while colorful artwork adds some life to the space.
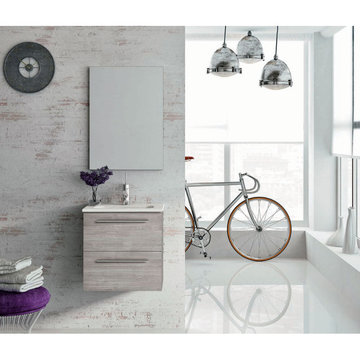
Modern 20 in. Wall-Mount 2 Drawers Sandy Grey Vanity Set Street by Royo, RV4W-20S
Стильный дизайн: маленькая главная ванная комната в современном стиле с плоскими фасадами, серыми фасадами, накладной раковиной, тумбой под одну раковину и подвесной тумбой для на участке и в саду - последний тренд
Стильный дизайн: маленькая главная ванная комната в современном стиле с плоскими фасадами, серыми фасадами, накладной раковиной, тумбой под одну раковину и подвесной тумбой для на участке и в саду - последний тренд
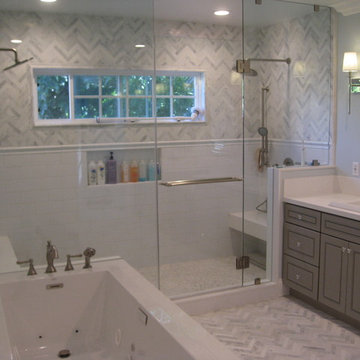
Идея дизайна: главная ванная комната среднего размера в стиле неоклассика (современная классика) с фасадами с выступающей филенкой, серыми фасадами, накладной ванной, душем в нише, мраморной плиткой, серыми стенами, мраморным полом, накладной раковиной, белым полом, душем с распашными дверями и белой столешницей
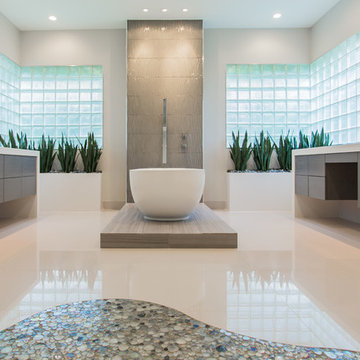
This amazing bathroom was renovated to have a modern flare. The tile is a shiny gray porcelain that has a rectified edge so it could be butted up tight and the grout lines minimal. My client had previously chosen this tile throughout her home. The Graff Luna freestanding tub filler is mounted on a floating glass mosaic tiled wall. We relocated the tub. Instead of saw cutting into the slab floor we built a platform to hide the plumbing that the tub rests on. The floating vanity cabinets are made of laminate beautifully displaying the quartz countertop with a straight 3" mitered edge. The sides of the countertops drop to the floor on each side of the cabinet, known as a waterfall edge. My client and I designed a cut in wave on the tiled floor leading into the shiny white shower with a floating white quartz bench seat. We built in custom planters made from the quartz countertop material that balance out each side of the floating tub wall in the center of the bathroom. I must say, throughout this design process my client was involved the entire time. She played an integral role in selecting the amazing fixtures seen in this master bathroom remodel. She needed help with the layout so she reached out to us. As you can see in the results we collaborated well together. It was pleasure to work with a client who has such exquisite taste.
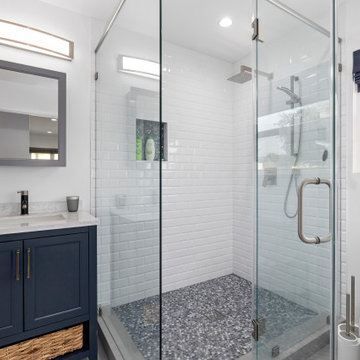
Complete Accessory Dwelling Unit Build / Bathroom
На фото: ванная комната среднего размера в современном стиле с фасадами с утопленной филенкой, серыми фасадами, угловым душем, раздельным унитазом, белой плиткой, цементной плиткой, белыми стенами, полом из мозаичной плитки, душевой кабиной, накладной раковиной, столешницей из искусственного кварца, серым полом, душем с распашными дверями, белой столешницей, нишей, тумбой под одну раковину и напольной тумбой с
На фото: ванная комната среднего размера в современном стиле с фасадами с утопленной филенкой, серыми фасадами, угловым душем, раздельным унитазом, белой плиткой, цементной плиткой, белыми стенами, полом из мозаичной плитки, душевой кабиной, накладной раковиной, столешницей из искусственного кварца, серым полом, душем с распашными дверями, белой столешницей, нишей, тумбой под одну раковину и напольной тумбой с
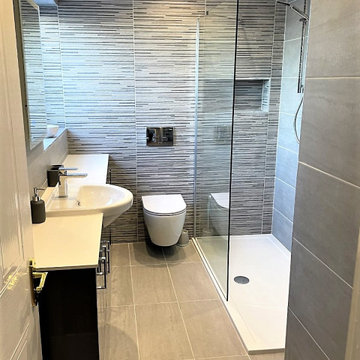
A beautiful bathroom making the most of the space.
Having light grey tiles makes the room fell open and spacious. The walk in shower is perfect in this room, and has a handy recess in the wall for bottles etc.
The long bank of units is great for all your storage needs and the 12mm laminate in White Quartz is extremely handy for workspace which is easy to keep clean.
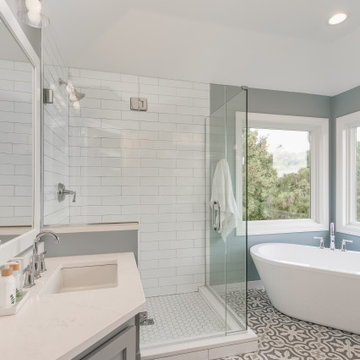
Свежая идея для дизайна: большая главная ванная комната в стиле ретро с плоскими фасадами, серыми фасадами, отдельно стоящей ванной, угловым душем, унитазом-моноблоком, белой плиткой, керамической плиткой, бежевыми стенами, полом из керамической плитки, накладной раковиной, столешницей из искусственного кварца, разноцветным полом, душем с распашными дверями, белой столешницей, тумбой под две раковины и встроенной тумбой - отличное фото интерьера
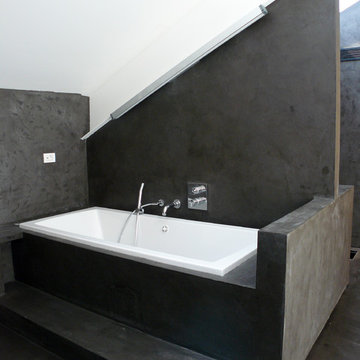
Свежая идея для дизайна: большая главная ванная комната в скандинавском стиле с открытыми фасадами, серыми фасадами, накладной ванной, серой плиткой, цементной плиткой, серыми стенами, бетонным полом, накладной раковиной, столешницей из бетона и серым полом - отличное фото интерьера
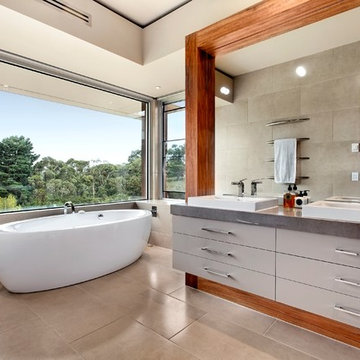
Стильный дизайн: большая ванная комната в современном стиле с накладной раковиной, плоскими фасадами, серыми фасадами, столешницей из искусственного кварца, отдельно стоящей ванной, серой плиткой, керамогранитной плиткой, серыми стенами и полом из керамогранита - последний тренд
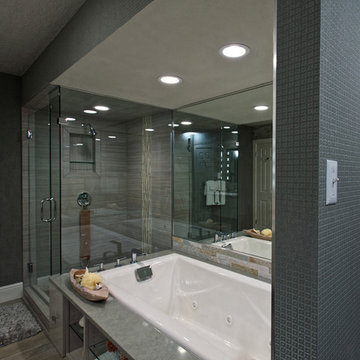
Beautiful wallpaper wraps this contemporary master bathroom. The shower is clad with limestone style 12" x 24" tile with a pebble floor. The whirlpool tub has a Silestone surround and cubbies for towels and spa comforts.
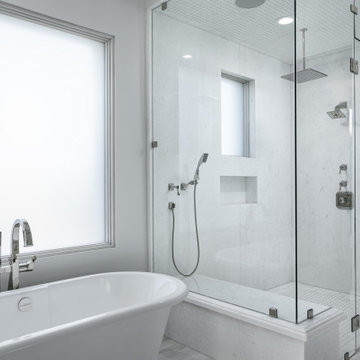
The primary bathroom with a free-standing tub and walk-in shower with custom hardware.
На фото: большая главная ванная комната в стиле модернизм с серыми фасадами, отдельно стоящей ванной, душем в нише, белой плиткой, керамической плиткой, белыми стенами, мраморным полом, накладной раковиной, мраморной столешницей, белым полом, душем с распашными дверями, белой столешницей, сиденьем для душа, тумбой под две раковины и встроенной тумбой с
На фото: большая главная ванная комната в стиле модернизм с серыми фасадами, отдельно стоящей ванной, душем в нише, белой плиткой, керамической плиткой, белыми стенами, мраморным полом, накладной раковиной, мраморной столешницей, белым полом, душем с распашными дверями, белой столешницей, сиденьем для душа, тумбой под две раковины и встроенной тумбой с
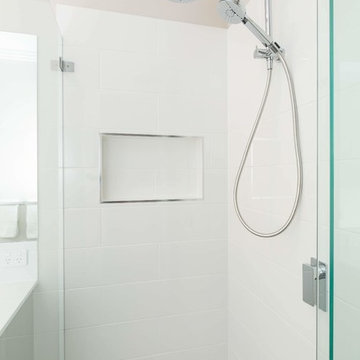
A classic shower design with recessed shower shelf to host all the families products.
Стильный дизайн: ванная комната среднего размера в стиле модернизм с плоскими фасадами, серыми фасадами, угловым душем, белой плиткой, керамической плиткой, бежевыми стенами, полом из терраццо, душевой кабиной, накладной раковиной, столешницей из искусственного камня, разноцветным полом, душем с распашными дверями и белой столешницей - последний тренд
Стильный дизайн: ванная комната среднего размера в стиле модернизм с плоскими фасадами, серыми фасадами, угловым душем, белой плиткой, керамической плиткой, бежевыми стенами, полом из терраццо, душевой кабиной, накладной раковиной, столешницей из искусственного камня, разноцветным полом, душем с распашными дверями и белой столешницей - последний тренд
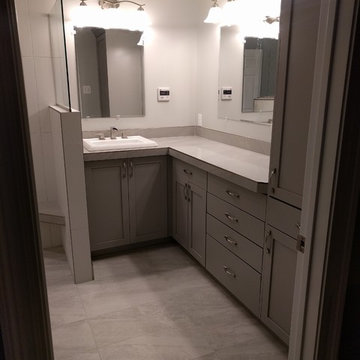
Robby Sellars
На фото: главная ванная комната среднего размера в современном стиле с фасадами в стиле шейкер, серыми фасадами, открытым душем, раздельным унитазом, серой плиткой, керамогранитной плиткой, серыми стенами, полом из керамогранита, накладной раковиной и столешницей из плитки с
На фото: главная ванная комната среднего размера в современном стиле с фасадами в стиле шейкер, серыми фасадами, открытым душем, раздельным унитазом, серой плиткой, керамогранитной плиткой, серыми стенами, полом из керамогранита, накладной раковиной и столешницей из плитки с
Санузел с серыми фасадами и накладной раковиной – фото дизайна интерьера
9

