Санузел с серыми фасадами и инсталляцией – фото дизайна интерьера
Сортировать:Популярное за сегодня
41 - 60 из 4 084 фото

Источник вдохновения для домашнего уюта: ванная комната среднего размера в стиле неоклассика (современная классика) с серыми фасадами, душевой комнатой, инсталляцией, белой плиткой, каменной плиткой, белыми стенами, полом из керамогранита, душевой кабиной, настольной раковиной, столешницей из дерева и плоскими фасадами
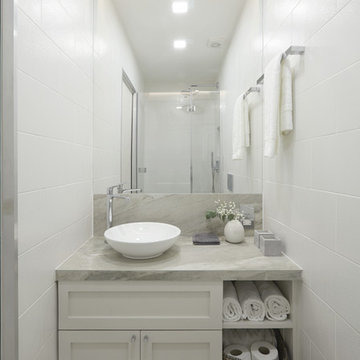
This apartment is designed by Black and Milk Interior Design. They specialise in Modern Interiors for Modern London Homes. https://blackandmilk.co.uk

Master bathroom design & build in Houston Texas. This master bathroom was custom designed specifically for our client. She wanted a luxurious bathroom with lots of detail, down to the last finish. Our original design had satin brass sink and shower fixtures. The client loved the satin brass plumbing fixtures, but was a bit apprehensive going with the satin brass plumbing fixtures. Feeling it would lock her down for a long commitment. So we worked a design out that allowed us to mix metal finishes. This way our client could have the satin brass look without the commitment of the plumbing fixtures. We started mixing metals by presenting a chandelier made by Curry & Company, the "Zenda Orb Chandelier" that has a mix of silver and gold. From there we added the satin brass, large round bar pulls, by "Lewis Dolin" and the satin brass door knobs from Emtek. We also suspended a gold mirror in the window of the makeup station. We used a waterjet marble from Tilebar, called "Abernethy Marble." The cobalt blue interior doors leading into the Master Bath set the gold fixtures just right.

На фото: ванная комната среднего размера в современном стиле с инсталляцией, серыми стенами, плоскими фасадами, серыми фасадами, душем в нише, серой плиткой, цементной плиткой, полом из цементной плитки, душевой кабиной, раковиной с несколькими смесителями, столешницей из бетона, серым полом и душем с распашными дверями с
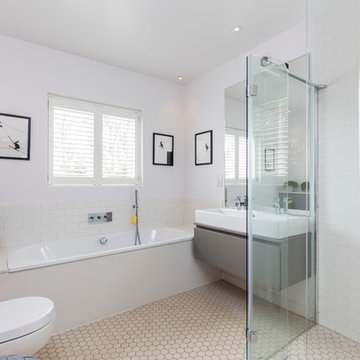
Chris Snook
На фото: главная ванная комната в современном стиле с плоскими фасадами, серыми фасадами, накладной ванной, инсталляцией, белой плиткой, плиткой кабанчик, белыми стенами и раковиной с несколькими смесителями
На фото: главная ванная комната в современном стиле с плоскими фасадами, серыми фасадами, накладной ванной, инсталляцией, белой плиткой, плиткой кабанчик, белыми стенами и раковиной с несколькими смесителями

Compact En-Suite design completed by Reflections | Studio that demonstrates that even the smallest of spaces can be transformed by correct use of products. Here we specified large format white tiles to give the room the appearance of a larger area and then wall mounted fittings to show more floor space aiding to the client requirement of a feeling of more space within the room.
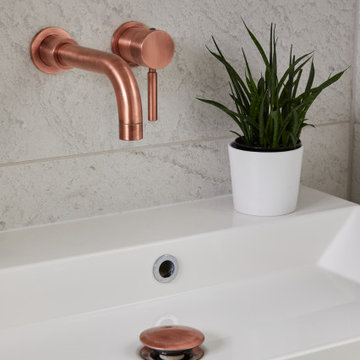
На фото: маленькая детская ванная комната в стиле модернизм с фасадами с филенкой типа жалюзи, серыми фасадами, ванной в нише, душем над ванной, инсталляцией, серой плиткой, керамогранитной плиткой, серыми стенами, полом из керамогранита, монолитной раковиной, серым полом, душем с распашными дверями, тумбой под одну раковину и подвесной тумбой для на участке и в саду с
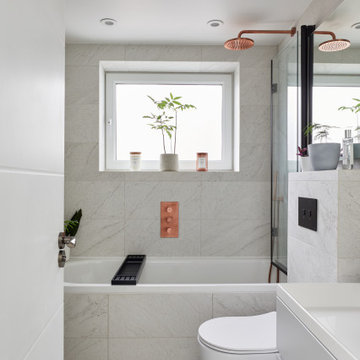
На фото: маленькая детская ванная комната в стиле модернизм с фасадами с филенкой типа жалюзи, серыми фасадами, ванной в нише, душем над ванной, инсталляцией, серой плиткой, керамогранитной плиткой, серыми стенами, полом из керамогранита, монолитной раковиной, серым полом, душем с распашными дверями, тумбой под одну раковину и подвесной тумбой для на участке и в саду с

The clients wanted a clean uncluttered design for their bathrooms. They felt overwhelmed by choice in this area and asked for help to pull their thoughts and ideas into a cohesive design that they loved. This is their ensuite.

Идея дизайна: большая ванная комната в современном стиле с плоскими фасадами, серыми фасадами, полновстраиваемой ванной, душем в нише, инсталляцией, серой плиткой, керамогранитной плиткой, черными стенами, полом из керамогранита, душевой кабиной, накладной раковиной, столешницей из плитки, серым полом, душем с распашными дверями, серой столешницей, зеркалом с подсветкой, тумбой под одну раковину и подвесной тумбой
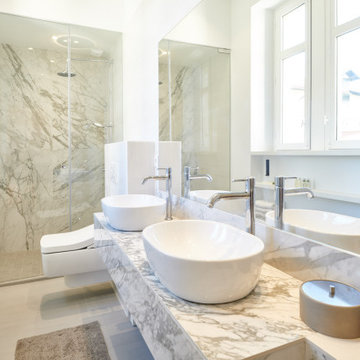
На фото: главная, серо-белая ванная комната среднего размера в современном стиле с серыми фасадами, душем в нише, инсталляцией, серой плиткой, белыми стенами, настольной раковиной, серым полом, душем с распашными дверями, серой столешницей, тумбой под две раковины и подвесной тумбой
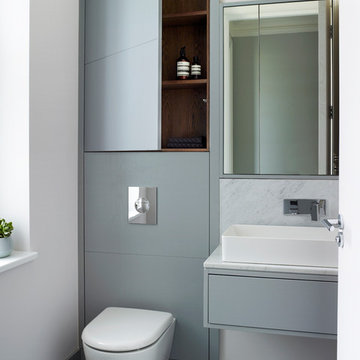
Rachael Smith
Свежая идея для дизайна: ванная комната в современном стиле с плоскими фасадами, серыми фасадами, инсталляцией, белыми стенами, полом из мозаичной плитки, настольной раковиной, серым полом и белой столешницей - отличное фото интерьера
Свежая идея для дизайна: ванная комната в современном стиле с плоскими фасадами, серыми фасадами, инсталляцией, белыми стенами, полом из мозаичной плитки, настольной раковиной, серым полом и белой столешницей - отличное фото интерьера
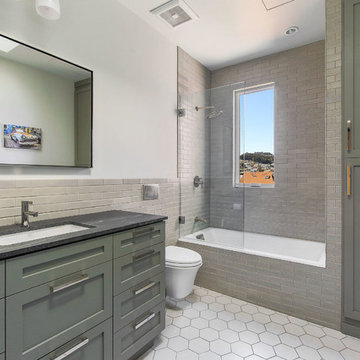
Пример оригинального дизайна: ванная комната в классическом стиле с фасадами в стиле шейкер, серыми фасадами, душем над ванной, инсталляцией, серой плиткой, полом из керамогранита, врезной раковиной, столешницей из талькохлорита, белым полом и открытым душем
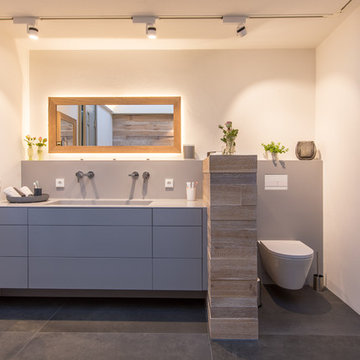
Waschbecken und Waschtischplatte aus einem Guß. Corian, Mineralwerkstoff, elegant, pflegelecht und robust.
Rückwand Waschtisch und WC Corian.
Waschtisch Schubladen grifflos, push to open.
Rahmenspiegel, Eiche
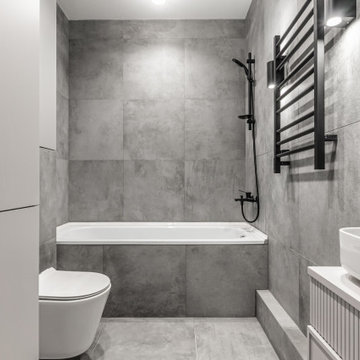
На фото: маленький главный, серо-белый совмещенный санузел в современном стиле с серыми фасадами, ванной в нише, душем над ванной, инсталляцией, серой плиткой, керамогранитной плиткой, серыми стенами, полом из керамогранита, настольной раковиной, столешницей из дерева, серым полом, открытым душем, серой столешницей, тумбой под одну раковину и подвесной тумбой для на участке и в саду с

Boasting a large terrace with long reaching sea views across the River Fal and to Pendennis Point, Seahorse was a full property renovation managed by Warren French.
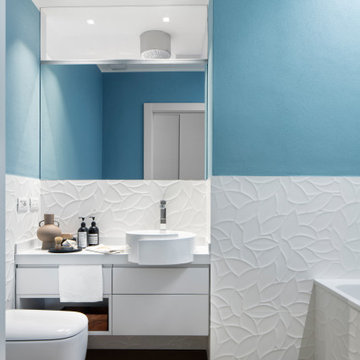
Il blu delle pareti del bagno è in contrasto con la boiserie ceramica di Marazzi, bianca con trame floreali.
Lo specchio, realizzato su misura, diventa trasparente in sommità facendo entrare luce naturale dal bagno adiacente e svelando il dettaglio del soffione della doccia.

Rénovation de la salle de bain, de son dressing, des wc qui n'avaient jamais été remis au goût du jour depuis la construction.
La salle de bain a entièrement été démolie pour ré installer une baignoire 180x80, une douche de 160x80 et un meuble double vasque de 150cm.
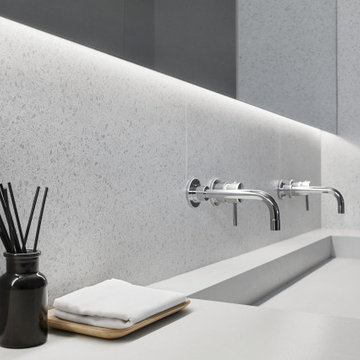
An open concept was among the priorities for the renovation of this split-level St Lambert home. The interiors were stripped, walls removed and windows condemned. The new floor plan created generous sized living spaces that are complemented by low profile and minimal furnishings.
The kitchen is a bold statement featuring deep navy matte cabinetry and soft grey quartz counters. The 14’ island was designed to resemble a piece of furniture and is the perfect spot to enjoy a morning coffee or entertain large gatherings. Practical storage needs are accommodated in full height towers with flat panel doors. The modern design of the solarium creates a panoramic view to the lower patio and swimming pool.
The challenge to incorporate storage in the adjacent living room was solved by juxtaposing the dramatic dark kitchen millwork with white built-ins and open wood shelving.
The tiny 25sf master ensuite includes a custom quartz vanity with an integrated double sink.
Neutral and organic materials maintain a pure and calm atmosphere.

Nathalie Priem Photography
Источник вдохновения для домашнего уюта: маленькая детская ванная комната в современном стиле с плоскими фасадами, серыми фасадами, отдельно стоящей ванной, инсталляцией, полом из керамической плитки, мраморной столешницей, серым полом, серой столешницей, белыми стенами и настольной раковиной для на участке и в саду
Источник вдохновения для домашнего уюта: маленькая детская ванная комната в современном стиле с плоскими фасадами, серыми фасадами, отдельно стоящей ванной, инсталляцией, полом из керамической плитки, мраморной столешницей, серым полом, серой столешницей, белыми стенами и настольной раковиной для на участке и в саду
Санузел с серыми фасадами и инсталляцией – фото дизайна интерьера
3