Санузел с серыми фасадами – фото дизайна интерьера
Сортировать:
Бюджет
Сортировать:Популярное за сегодня
21 - 40 из 7 742 фото
1 из 3
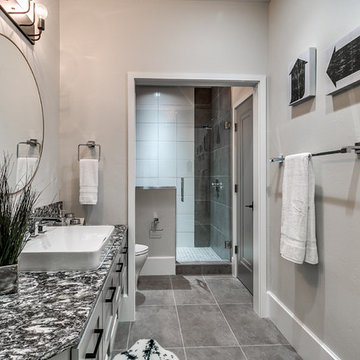
Пример оригинального дизайна: ванная комната среднего размера в стиле неоклассика (современная классика) с фасадами в стиле шейкер, серыми фасадами, душем в нише, унитазом-моноблоком, черно-белой плиткой, керамогранитной плиткой, серыми стенами, полом из керамогранита, душевой кабиной, настольной раковиной, мраморной столешницей, серым полом и душем с распашными дверями

Photo by Ted Knude
Источник вдохновения для домашнего уюта: туалет среднего размера в стиле неоклассика (современная классика) с фасадами в стиле шейкер, серыми фасадами, керамической плиткой, белыми стенами, полом из керамической плитки, настольной раковиной, столешницей из искусственного кварца, черной плиткой, серой плиткой, серым полом и белой столешницей
Источник вдохновения для домашнего уюта: туалет среднего размера в стиле неоклассика (современная классика) с фасадами в стиле шейкер, серыми фасадами, керамической плиткой, белыми стенами, полом из керамической плитки, настольной раковиной, столешницей из искусственного кварца, черной плиткой, серой плиткой, серым полом и белой столешницей
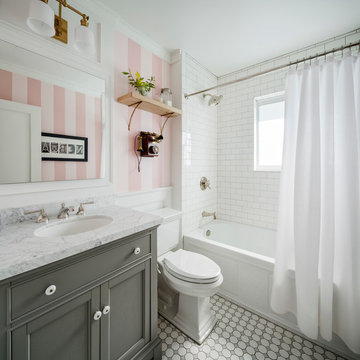
photo by Chipper Hatter
Пример оригинального дизайна: маленькая детская ванная комната в классическом стиле с фасадами с утопленной филенкой, серыми фасадами, ванной в нише, душем в нише, раздельным унитазом, белой плиткой, керамической плиткой, розовыми стенами, полом из керамической плитки, врезной раковиной и мраморной столешницей для на участке и в саду
Пример оригинального дизайна: маленькая детская ванная комната в классическом стиле с фасадами с утопленной филенкой, серыми фасадами, ванной в нише, душем в нише, раздельным унитазом, белой плиткой, керамической плиткой, розовыми стенами, полом из керамической плитки, врезной раковиной и мраморной столешницей для на участке и в саду
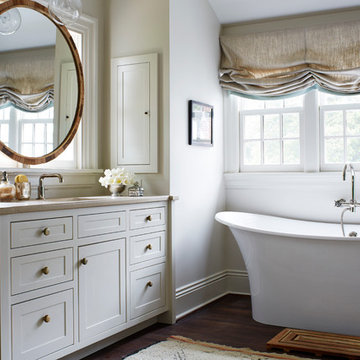
Photo Cred: Kip Dawkins (www.kipdawkinsphotography.com)
Пример оригинального дизайна: ванная комната в стиле кантри с фасадами в стиле шейкер, серыми фасадами, отдельно стоящей ванной, белыми стенами, врезной раковиной и темным паркетным полом
Пример оригинального дизайна: ванная комната в стиле кантри с фасадами в стиле шейкер, серыми фасадами, отдельно стоящей ванной, белыми стенами, врезной раковиной и темным паркетным полом
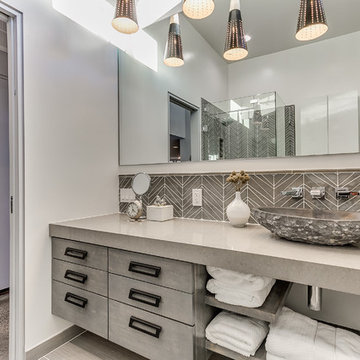
Источник вдохновения для домашнего уюта: большая ванная комната в современном стиле с плоскими фасадами, серыми фасадами, белыми стенами, настольной раковиной, серой плиткой, угловым душем, керамической плиткой, полом из винила, душевой кабиной, столешницей из кварцита, серым полом, душем с распашными дверями и зеркалом с подсветкой
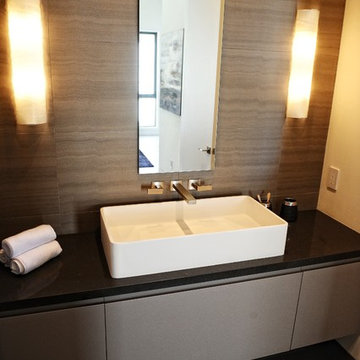
Item#: DW-145
Product Size (inches): 31.5 x 15.7 x 5.6 inches
Material: Solid Surface/Stone Resin
Color / Finish: Matte White (Glossy Optional)
Product Weight: 44 lbs
Mount: Countertop
Made of durable white stone resin composite with a modern style design and its pinnacle of being smooth, the DW-145 countertop sink is a rectangularly shaped design model within the ADM Bathroom Design sink collection. The stone resin material comes with the option of matte or glossy finish. This counter mounted sink will surely be a great addition with a neat and modern touch to your newly renovated stylish bathroom.
FEATURES
All sinks come sealed off from the factory.
All sinks come with a complimentary chrome drain (Does NOT including any additional piping).
This sink does not include ANY faucet fixture.

Bathe your bathroom in beautiful details and luxurious design with floating vanities from Dura Supreme Cabinetry. With Dura Supreme’s floating vanity system, vanities and even linen cabinets are suspended on the wall leaving a sleek, clean look that is ideal for transitional and contemporary design themes. Floating vanities are a favorite look for small bathrooms to impart an open, airy and expansive feel. For this bath, painted and stained finishes were combined for a stunning effect, with matching Dura Supreme medicine cabinets over a floating shelf.
This double sink basin design offers stylish functionality for a shared bath. A variety of vanity console configurations are available with floating linen cabinets to maintain the style throughout the design. Floating Vanities by Dura Supreme are available in 12 different configurations (for single sink vanities, double sink vanities, or offset sinks) or individual cabinets that can be combined to create your own unique look. Any combination of Dura Supreme’s many door styles, wood species and finishes can be selected to create a one-of-a-kind bath furniture collection.
The bathroom has evolved from its purist utilitarian roots to a more intimate and reflective sanctuary in which to relax and reconnect. A refreshing spa-like environment offers a brisk welcome at the dawning of a new day or a soothing interlude as your day concludes.
Our busy and hectic lifestyles leave us yearning for a private place where we can truly relax and indulge. With amenities that pamper the senses and design elements inspired by luxury spas, bathroom environments are being transformed form the mundane and utilitarian to the extravagant and luxurious.
Bath cabinetry from Dura Supreme offers myriad design directions to create the personal harmony and beauty that are a hallmark of the bath sanctuary. Immerse yourself in our expansive palette of finishes and wood species to discover the look that calms your senses and soothes your soul. Your Dura Supreme designer will guide you through the selections and transform your bath into a beautiful retreat.
Request a FREE Dura Supreme Brochure Packet:
http://www.durasupreme.com/request-brochure
Find a Dura Supreme Showroom near you today:
http://www.durasupreme.com/dealer-locator

На фото: большая главная ванная комната в современном стиле с врезной раковиной, душем в нише, белыми стенами, мраморным полом, белым полом, душем с распашными дверями, серыми фасадами, отдельно стоящей ванной, мраморной столешницей и фасадами с утопленной филенкой
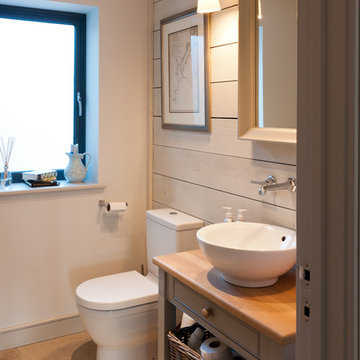
Dan Lethbridge
Пример оригинального дизайна: маленькая ванная комната в морском стиле с настольной раковиной, серыми фасадами, белыми стенами, фасадами в стиле шейкер, раздельным унитазом, полом из керамической плитки, столешницей из дерева, бежевым полом и серой столешницей для на участке и в саду
Пример оригинального дизайна: маленькая ванная комната в морском стиле с настольной раковиной, серыми фасадами, белыми стенами, фасадами в стиле шейкер, раздельным унитазом, полом из керамической плитки, столешницей из дерева, бежевым полом и серой столешницей для на участке и в саду
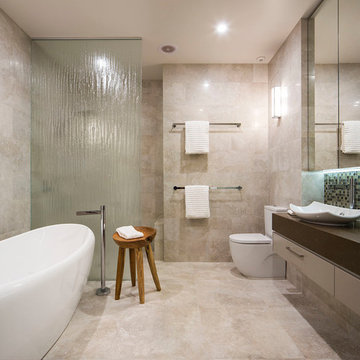
For more information on this project, please contact us on 1300 285 977
Свежая идея для дизайна: ванная комната в современном стиле с настольной раковиной, плоскими фасадами, серыми фасадами, отдельно стоящей ванной, душем без бортиков, раздельным унитазом, плиткой мозаикой, бежевыми стенами и бежевой плиткой - отличное фото интерьера
Свежая идея для дизайна: ванная комната в современном стиле с настольной раковиной, плоскими фасадами, серыми фасадами, отдельно стоящей ванной, душем без бортиков, раздельным унитазом, плиткой мозаикой, бежевыми стенами и бежевой плиткой - отличное фото интерьера
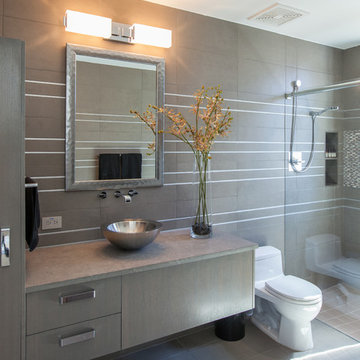
LAIR Architectural + Interior Photography
На фото: ванная комната среднего размера в современном стиле с настольной раковиной, плоскими фасадами, серыми фасадами, столешницей из известняка, открытым душем, унитазом-моноблоком, серой плиткой, керамогранитной плиткой, серыми стенами и полом из керамогранита с
На фото: ванная комната среднего размера в современном стиле с настольной раковиной, плоскими фасадами, серыми фасадами, столешницей из известняка, открытым душем, унитазом-моноблоком, серой плиткой, керамогранитной плиткой, серыми стенами и полом из керамогранита с
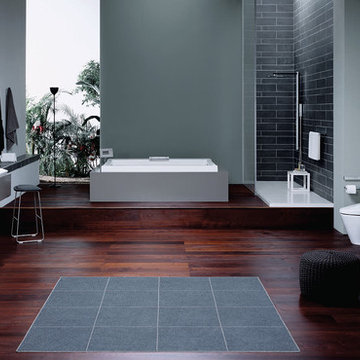
На фото: большая главная ванная комната в стиле модернизм с плоскими фасадами, серыми фасадами, накладной ванной, открытым душем, настольной раковиной, унитазом-моноблоком, керамической плиткой, серыми стенами, темным паркетным полом, столешницей из искусственного камня, коричневым полом и открытым душем

Идея дизайна: детская ванная комната среднего размера в современном стиле с монолитной раковиной, душем над ванной, черной плиткой, разноцветными стенами, плоскими фасадами, серыми фасадами, ванной в нише, раздельным унитазом, керамогранитной плиткой и полом из керамогранита

cred Hunter Kerhart
Источник вдохновения для домашнего уюта: ванная комната среднего размера в современном стиле с плоскими фасадами, унитазом-моноблоком, плиткой кабанчик, белыми стенами, бетонным полом, врезной раковиной, столешницей из искусственного кварца, белой столешницей, серыми фасадами, душем в нише, белой плиткой, душевой кабиной, серым полом и душем с распашными дверями
Источник вдохновения для домашнего уюта: ванная комната среднего размера в современном стиле с плоскими фасадами, унитазом-моноблоком, плиткой кабанчик, белыми стенами, бетонным полом, врезной раковиной, столешницей из искусственного кварца, белой столешницей, серыми фасадами, душем в нише, белой плиткой, душевой кабиной, серым полом и душем с распашными дверями

Travertin cendré
Meuble Modulnova
Plafond vieux bois
Идея дизайна: ванная комната среднего размера в стиле рустика с серыми фасадами, душем без бортиков, серой плиткой, плиткой из листового камня, полом из травертина, душевой кабиной, накладной раковиной, столешницей из известняка, коричневыми стенами и открытым душем
Идея дизайна: ванная комната среднего размера в стиле рустика с серыми фасадами, душем без бортиков, серой плиткой, плиткой из листового камня, полом из травертина, душевой кабиной, накладной раковиной, столешницей из известняка, коричневыми стенами и открытым душем

Идея дизайна: главная ванная комната среднего размера в современном стиле с серыми фасадами, душем в нише, унитазом-моноблоком, белой плиткой, каменной плиткой, серыми стенами, мраморным полом, монолитной раковиной, столешницей из искусственного камня и фасадами с утопленной филенкой

The goal of this project was to upgrade the builder grade finishes and create an ergonomic space that had a contemporary feel. This bathroom transformed from a standard, builder grade bathroom to a contemporary urban oasis. This was one of my favorite projects, I know I say that about most of my projects but this one really took an amazing transformation. By removing the walls surrounding the shower and relocating the toilet it visually opened up the space. Creating a deeper shower allowed for the tub to be incorporated into the wet area. Adding a LED panel in the back of the shower gave the illusion of a depth and created a unique storage ledge. A custom vanity keeps a clean front with different storage options and linear limestone draws the eye towards the stacked stone accent wall.
Houzz Write Up: https://www.houzz.com/magazine/inside-houzz-a-chopped-up-bathroom-goes-streamlined-and-swank-stsetivw-vs~27263720
The layout of this bathroom was opened up to get rid of the hallway effect, being only 7 foot wide, this bathroom needed all the width it could muster. Using light flooring in the form of natural lime stone 12x24 tiles with a linear pattern, it really draws the eye down the length of the room which is what we needed. Then, breaking up the space a little with the stone pebble flooring in the shower, this client enjoyed his time living in Japan and wanted to incorporate some of the elements that he appreciated while living there. The dark stacked stone feature wall behind the tub is the perfect backdrop for the LED panel, giving the illusion of a window and also creates a cool storage shelf for the tub. A narrow, but tasteful, oval freestanding tub fit effortlessly in the back of the shower. With a sloped floor, ensuring no standing water either in the shower floor or behind the tub, every thought went into engineering this Atlanta bathroom to last the test of time. With now adequate space in the shower, there was space for adjacent shower heads controlled by Kohler digital valves. A hand wand was added for use and convenience of cleaning as well. On the vanity are semi-vessel sinks which give the appearance of vessel sinks, but with the added benefit of a deeper, rounded basin to avoid splashing. Wall mounted faucets add sophistication as well as less cleaning maintenance over time. The custom vanity is streamlined with drawers, doors and a pull out for a can or hamper.
A wonderful project and equally wonderful client. I really enjoyed working with this client and the creative direction of this project.
Brushed nickel shower head with digital shower valve, freestanding bathtub, curbless shower with hidden shower drain, flat pebble shower floor, shelf over tub with LED lighting, gray vanity with drawer fronts, white square ceramic sinks, wall mount faucets and lighting under vanity. Hidden Drain shower system. Atlanta Bathroom.
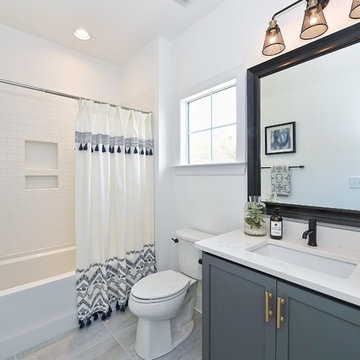
Идея дизайна: ванная комната в стиле кантри с фасадами в стиле шейкер, серыми фасадами, ванной в нише, душем в нише, белой плиткой, плиткой кабанчик, белыми стенами, душевой кабиной, врезной раковиной, серым полом, шторкой для ванной и белой столешницей

Updated powder room with modern farmhouse style.
Источник вдохновения для домашнего уюта: маленький туалет в современном стиле с плоскими фасадами, серыми фасадами, раздельным унитазом, синими стенами, мраморным полом, врезной раковиной, мраморной столешницей, серым полом и серой столешницей для на участке и в саду
Источник вдохновения для домашнего уюта: маленький туалет в современном стиле с плоскими фасадами, серыми фасадами, раздельным унитазом, синими стенами, мраморным полом, врезной раковиной, мраморной столешницей, серым полом и серой столешницей для на участке и в саду
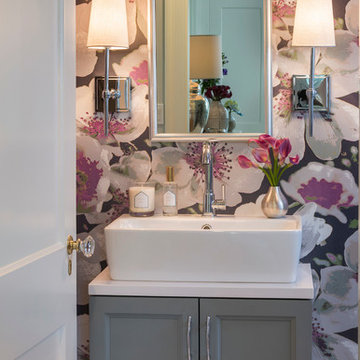
Идея дизайна: маленький туалет в морском стиле с фасадами в стиле шейкер, серыми фасадами, разноцветными стенами, настольной раковиной и белой столешницей для на участке и в саду
Санузел с серыми фасадами – фото дизайна интерьера
2

