Санузел с серыми фасадами – фото дизайна интерьера класса люкс
Сортировать:
Бюджет
Сортировать:Популярное за сегодня
61 - 80 из 5 177 фото
1 из 3

The highlight of the Master Bathroom is a free-standing burnished iron bathtub.
Robert Benson Photography
На фото: огромная главная ванная комната в стиле кантри с врезной раковиной, фасадами в стиле шейкер, серыми фасадами, мраморной столешницей, отдельно стоящей ванной, белыми стенами, паркетным полом среднего тона и окном с
На фото: огромная главная ванная комната в стиле кантри с врезной раковиной, фасадами в стиле шейкер, серыми фасадами, мраморной столешницей, отдельно стоящей ванной, белыми стенами, паркетным полом среднего тона и окном с

The goal of this project was to upgrade the builder grade finishes and create an ergonomic space that had a contemporary feel. This bathroom transformed from a standard, builder grade bathroom to a contemporary urban oasis. This was one of my favorite projects, I know I say that about most of my projects but this one really took an amazing transformation. By removing the walls surrounding the shower and relocating the toilet it visually opened up the space. Creating a deeper shower allowed for the tub to be incorporated into the wet area. Adding a LED panel in the back of the shower gave the illusion of a depth and created a unique storage ledge. A custom vanity keeps a clean front with different storage options and linear limestone draws the eye towards the stacked stone accent wall.
Houzz Write Up: https://www.houzz.com/magazine/inside-houzz-a-chopped-up-bathroom-goes-streamlined-and-swank-stsetivw-vs~27263720
The layout of this bathroom was opened up to get rid of the hallway effect, being only 7 foot wide, this bathroom needed all the width it could muster. Using light flooring in the form of natural lime stone 12x24 tiles with a linear pattern, it really draws the eye down the length of the room which is what we needed. Then, breaking up the space a little with the stone pebble flooring in the shower, this client enjoyed his time living in Japan and wanted to incorporate some of the elements that he appreciated while living there. The dark stacked stone feature wall behind the tub is the perfect backdrop for the LED panel, giving the illusion of a window and also creates a cool storage shelf for the tub. A narrow, but tasteful, oval freestanding tub fit effortlessly in the back of the shower. With a sloped floor, ensuring no standing water either in the shower floor or behind the tub, every thought went into engineering this Atlanta bathroom to last the test of time. With now adequate space in the shower, there was space for adjacent shower heads controlled by Kohler digital valves. A hand wand was added for use and convenience of cleaning as well. On the vanity are semi-vessel sinks which give the appearance of vessel sinks, but with the added benefit of a deeper, rounded basin to avoid splashing. Wall mounted faucets add sophistication as well as less cleaning maintenance over time. The custom vanity is streamlined with drawers, doors and a pull out for a can or hamper.
A wonderful project and equally wonderful client. I really enjoyed working with this client and the creative direction of this project.
Brushed nickel shower head with digital shower valve, freestanding bathtub, curbless shower with hidden shower drain, flat pebble shower floor, shelf over tub with LED lighting, gray vanity with drawer fronts, white square ceramic sinks, wall mount faucets and lighting under vanity. Hidden Drain shower system. Atlanta Bathroom.

Farmhouse style black and white, jack and jill bathroom with tiled alcove shower.
Пример оригинального дизайна: огромная детская ванная комната с фасадами в стиле шейкер, серыми фасадами, двойным душем, раздельным унитазом, белой плиткой, керамогранитной плиткой, серыми стенами, врезной раковиной, столешницей из искусственного кварца, белой столешницей, сиденьем для душа, тумбой под две раковины, напольной тумбой, полом из керамогранита, черным полом и душем с распашными дверями
Пример оригинального дизайна: огромная детская ванная комната с фасадами в стиле шейкер, серыми фасадами, двойным душем, раздельным унитазом, белой плиткой, керамогранитной плиткой, серыми стенами, врезной раковиной, столешницей из искусственного кварца, белой столешницей, сиденьем для душа, тумбой под две раковины, напольной тумбой, полом из керамогранита, черным полом и душем с распашными дверями

Идея дизайна: огромная главная ванная комната в стиле кантри с фасадами в стиле шейкер, серыми фасадами, отдельно стоящей ванной, душем в нише, унитазом-моноблоком, белой плиткой, каменной плиткой, белыми стенами, мраморным полом, врезной раковиной, мраморной столешницей, белым полом, душем с распашными дверями, белой столешницей, сиденьем для душа, тумбой под две раковины и встроенной тумбой

Guest bathroom with white walls, two integrated sinks, flat panel cabinets, black plumbing fixtures, and black wall sconces.
Стильный дизайн: большая детская ванная комната в стиле модернизм с плоскими фасадами, серыми фасадами, душем в нише, бежевой плиткой, белыми стенами, монолитной раковиной, бежевым полом, душем с распашными дверями, белой столешницей, тумбой под две раковины и встроенной тумбой - последний тренд
Стильный дизайн: большая детская ванная комната в стиле модернизм с плоскими фасадами, серыми фасадами, душем в нише, бежевой плиткой, белыми стенами, монолитной раковиной, бежевым полом, душем с распашными дверями, белой столешницей, тумбой под две раковины и встроенной тумбой - последний тренд

Coveted Interiors
Rutherford, NJ 07070
Источник вдохновения для домашнего уюта: большой главный совмещенный санузел в современном стиле с фасадами островного типа, серыми фасадами, отдельно стоящей ванной, душем без бортиков, разноцветной плиткой, мраморной плиткой, мраморным полом, столешницей из плитки, душем с распашными дверями, серой столешницей, тумбой под две раковины и напольной тумбой
Источник вдохновения для домашнего уюта: большой главный совмещенный санузел в современном стиле с фасадами островного типа, серыми фасадами, отдельно стоящей ванной, душем без бортиков, разноцветной плиткой, мраморной плиткой, мраморным полом, столешницей из плитки, душем с распашными дверями, серой столешницей, тумбой под две раковины и напольной тумбой

This beautiful secondary bathroom is a welcoming space that will spoil and comfort any guest. The 8x8 decorative Nola Orleans tile is the focal point of the room and creates movement in the design. The 3x12 cotton white subway tile and deep white Kohler tub provide a clean backdrop to allow the flooring to take center stage, while making the room appear spacious. A shaker style vanity in Harbor finish and shadow storm vanity top elevate the space and Kohler chrome fixtures throughout add a perfect touch of sparkle. We love the mirror that was chosen by our client which compliments the floor pattern and ties the design perfectly together in an elegant way.
You don’t have to feel limited when it comes to the design of your secondary bathroom. We can design a space for you that every one of your guests will love and that you will be proud to showcase in your home.

На фото: маленькая ванная комната в современном стиле с серыми фасадами, душем в нише, белыми стенами, полом из мозаичной плитки, душевой кабиной, монолитной раковиной, разноцветным полом, душем с распашными дверями, серой столешницей, тумбой под одну раковину и подвесной тумбой для на участке и в саду с
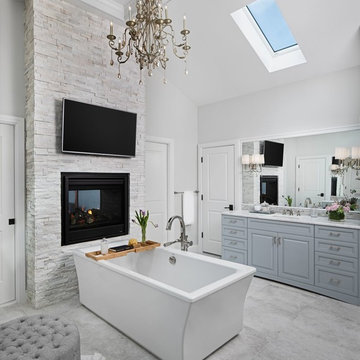
Стильный дизайн: большая главная ванная комната в классическом стиле с фасадами островного типа, серыми фасадами, отдельно стоящей ванной, двойным душем, раздельным унитазом, серой плиткой, серыми стенами, мраморным полом, врезной раковиной, мраморной столешницей, серым полом, душем с распашными дверями и белой столешницей - последний тренд
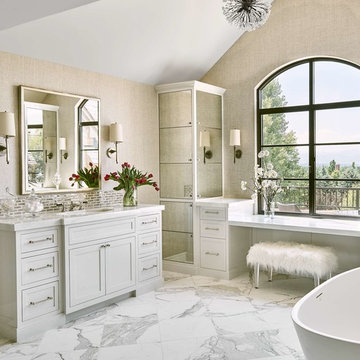
Пример оригинального дизайна: большая главная ванная комната в классическом стиле с отдельно стоящей ванной, белым полом, белой столешницей, фасадами в стиле шейкер, серыми фасадами, бежевыми стенами, мраморным полом и врезной раковиной

This main bath suite is a dream come true for my client. We worked together to fix the architects weird floor plan. Now the plan has the free standing bathtub in perfect position. We also fixed the plan for the master bedroom and dual His/Her closets. The marble shower and floor with inlaid tile rug, gray cabinets and Sherwin Williams #SW7001 Marshmallow walls complete the vision! Cat Wilborne Photgraphy
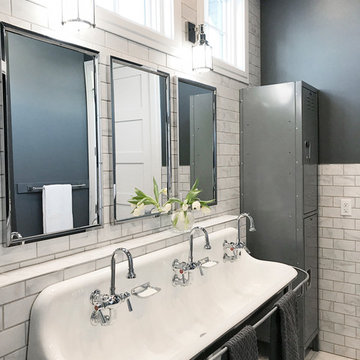
На фото: детская ванная комната среднего размера в стиле неоклассика (современная классика) с серыми фасадами, душем в нише, плиткой кабанчик и раковиной с несколькими смесителями с
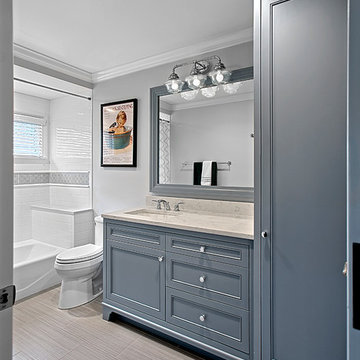
Bathroom w Linen Cabinet has gray painted recessed cabinet panels.
Norman Sizemore- Photographer
На фото: ванная комната среднего размера в стиле неоклассика (современная классика) с фасадами с утопленной филенкой, серыми фасадами, серой плиткой, столешницей из искусственного кварца, ванной в нише, душем над ванной, раздельным унитазом, серыми стенами, полом из керамогранита, врезной раковиной, серым полом, белой столешницей, тумбой под одну раковину и встроенной тумбой с
На фото: ванная комната среднего размера в стиле неоклассика (современная классика) с фасадами с утопленной филенкой, серыми фасадами, серой плиткой, столешницей из искусственного кварца, ванной в нише, душем над ванной, раздельным унитазом, серыми стенами, полом из керамогранита, врезной раковиной, серым полом, белой столешницей, тумбой под одну раковину и встроенной тумбой с

Источник вдохновения для домашнего уюта: маленький туалет в средиземноморском стиле с керамической плиткой, серыми стенами, столешницей из бетона, фасадами островного типа, серыми фасадами, серой плиткой, настольной раковиной и бежевой столешницей для на участке и в саду

Sanna Lindberg
На фото: большая главная ванная комната в современном стиле с серыми фасадами, белой плиткой, розовыми стенами, полом из керамической плитки, мраморной столешницей, врезной раковиной и плоскими фасадами с
На фото: большая главная ванная комната в современном стиле с серыми фасадами, белой плиткой, розовыми стенами, полом из керамической плитки, мраморной столешницей, врезной раковиной и плоскими фасадами с
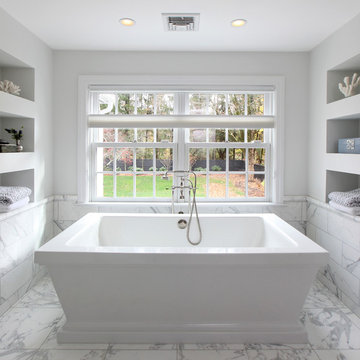
A luxurious rectangular soaking tub was designed into this Carrara marble alcove overlooking the garden. Tom Grimes Photography
Источник вдохновения для домашнего уюта: большая главная ванная комната в классическом стиле с фасадами с утопленной филенкой, серыми фасадами, отдельно стоящей ванной, душем над ванной, унитазом-моноблоком, серой плиткой, каменной плиткой, белыми стенами, мраморным полом, врезной раковиной, столешницей из гранита и белым полом
Источник вдохновения для домашнего уюта: большая главная ванная комната в классическом стиле с фасадами с утопленной филенкой, серыми фасадами, отдельно стоящей ванной, душем над ванной, унитазом-моноблоком, серой плиткой, каменной плиткой, белыми стенами, мраморным полом, врезной раковиной, столешницей из гранита и белым полом

Mike Small Photography
Источник вдохновения для домашнего уюта: детская ванная комната среднего размера в современном стиле с врезной раковиной, фасадами с утопленной филенкой, серыми фасадами, столешницей из кварцита, накладной ванной, душем над ванной, серой плиткой, керамической плиткой, серыми стенами, полом из терракотовой плитки, унитазом-моноблоком, коричневым полом и шторкой для ванной
Источник вдохновения для домашнего уюта: детская ванная комната среднего размера в современном стиле с врезной раковиной, фасадами с утопленной филенкой, серыми фасадами, столешницей из кварцита, накладной ванной, душем над ванной, серой плиткой, керамической плиткой, серыми стенами, полом из терракотовой плитки, унитазом-моноблоком, коричневым полом и шторкой для ванной

Luxurious master bath with free standing tub against a white stone wall, walk in shower, custom cabinetry with black faucets and granite.
Пример оригинального дизайна: большой главный совмещенный санузел в стиле кантри с фасадами в стиле шейкер, серыми фасадами, отдельно стоящей ванной, душем без бортиков, раздельным унитазом, серыми стенами, полом из керамогранита, врезной раковиной, столешницей из гранита, серым полом, душем с распашными дверями, черной столешницей, тумбой под две раковины и встроенной тумбой
Пример оригинального дизайна: большой главный совмещенный санузел в стиле кантри с фасадами в стиле шейкер, серыми фасадами, отдельно стоящей ванной, душем без бортиков, раздельным унитазом, серыми стенами, полом из керамогранита, врезной раковиной, столешницей из гранита, серым полом, душем с распашными дверями, черной столешницей, тумбой под две раковины и встроенной тумбой

Master ensuite renovation
Стильный дизайн: главная ванная комната среднего размера в современном стиле с плоскими фасадами, серыми фасадами, отдельно стоящей ванной, угловым душем, унитазом-моноблоком, серой плиткой, керамогранитной плиткой, серыми стенами, полом из керамогранита, врезной раковиной, столешницей из искусственного кварца, серым полом, душем с распашными дверями, белой столешницей, нишей, тумбой под две раковины и многоуровневым потолком - последний тренд
Стильный дизайн: главная ванная комната среднего размера в современном стиле с плоскими фасадами, серыми фасадами, отдельно стоящей ванной, угловым душем, унитазом-моноблоком, серой плиткой, керамогранитной плиткой, серыми стенами, полом из керамогранита, врезной раковиной, столешницей из искусственного кварца, серым полом, душем с распашными дверями, белой столешницей, нишей, тумбой под две раковины и многоуровневым потолком - последний тренд

This transformation started with a builder grade bathroom and was expanded into a sauna wet room. With cedar walls and ceiling and a custom cedar bench, the sauna heats the space for a relaxing dry heat experience. The goal of this space was to create a sauna in the secondary bathroom and be as efficient as possible with the space. This bathroom transformed from a standard secondary bathroom to a ergonomic spa without impacting the functionality of the bedroom.
This project was super fun, we were working inside of a guest bedroom, to create a functional, yet expansive bathroom. We started with a standard bathroom layout and by building out into the large guest bedroom that was used as an office, we were able to create enough square footage in the bathroom without detracting from the bedroom aesthetics or function. We worked with the client on her specific requests and put all of the materials into a 3D design to visualize the new space.
Houzz Write Up: https://www.houzz.com/magazine/bathroom-of-the-week-stylish-spa-retreat-with-a-real-sauna-stsetivw-vs~168139419
The layout of the bathroom needed to change to incorporate the larger wet room/sauna. By expanding the room slightly it gave us the needed space to relocate the toilet, the vanity and the entrance to the bathroom allowing for the wet room to have the full length of the new space.
This bathroom includes a cedar sauna room that is incorporated inside of the shower, the custom cedar bench follows the curvature of the room's new layout and a window was added to allow the natural sunlight to come in from the bedroom. The aromatic properties of the cedar are delightful whether it's being used with the dry sauna heat and also when the shower is steaming the space. In the shower are matching porcelain, marble-look tiles, with architectural texture on the shower walls contrasting with the warm, smooth cedar boards. Also, by increasing the depth of the toilet wall, we were able to create useful towel storage without detracting from the room significantly.
This entire project and client was a joy to work with.
Санузел с серыми фасадами – фото дизайна интерьера класса люкс
4

