Санузел с серым полом и сиденьем для душа – фото дизайна интерьера
Сортировать:
Бюджет
Сортировать:Популярное за сегодня
201 - 220 из 7 012 фото
1 из 3
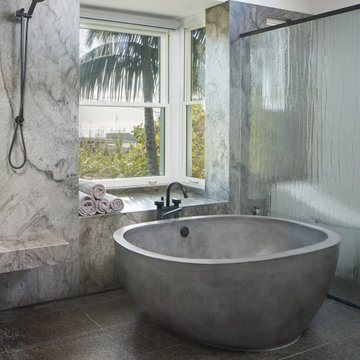
На фото: главная ванная комната в современном стиле с плоскими фасадами, серыми фасадами, отдельно стоящей ванной, открытым душем, серыми стенами, мраморной столешницей, серым полом, серой столешницей, сиденьем для душа, тумбой под две раковины и подвесной тумбой с
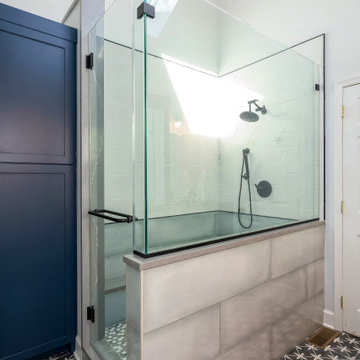
Идея дизайна: главная ванная комната среднего размера в стиле неоклассика (современная классика) с фасадами в стиле шейкер, синими фасадами, душем в нише, раздельным унитазом, белой плиткой, керамогранитной плиткой, серыми стенами, полом из керамогранита, врезной раковиной, столешницей из искусственного кварца, серым полом, душем с распашными дверями, серой столешницей, сиденьем для душа, тумбой под две раковины и встроенной тумбой

Пример оригинального дизайна: ванная комната среднего размера в стиле неоклассика (современная классика) с фасадами в стиле шейкер, фасадами цвета дерева среднего тона, душем в нише, раздельным унитазом, белой плиткой, плиткой кабанчик, белыми стенами, полом из плитки под дерево, душевой кабиной, врезной раковиной, столешницей из искусственного камня, серым полом, душем с распашными дверями, белой столешницей, сиденьем для душа, тумбой под две раковины и напольной тумбой
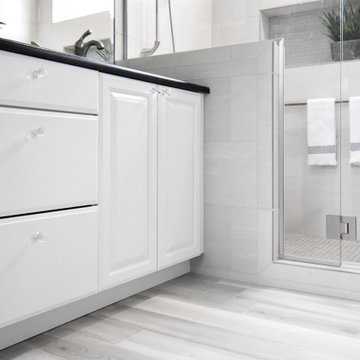
What makes a bathroom accessible depends on the needs of the person using it, which is why we offer many custom options. In this case, a difficult to enter drop-in tub and a tiny separate shower stall were replaced with a walk-in shower complete with multiple grab bars, shower seat, and an adjustable hand shower. For every challenge, we found an elegant solution, like placing the shower controls within easy reach of the seat. Along with modern updates to the rest of the bathroom, we created an inviting space that's easy and enjoyable for everyone.

Свежая идея для дизайна: большая главная ванная комната в стиле модернизм с угловой ванной, душем без бортиков, инсталляцией, бежевой плиткой, мраморной плиткой, бежевыми стенами, мраморным полом, столешницей из гранита, серым полом, открытым душем, бежевой столешницей, сиденьем для душа, тумбой под две раковины и подвесной тумбой - отличное фото интерьера

Another angle.
Источник вдохновения для домашнего уюта: главная ванная комната среднего размера в стиле неоклассика (современная классика) с фасадами в стиле шейкер, белыми фасадами, двойным душем, серой плиткой, керамической плиткой, серыми стенами, полом из керамической плитки, врезной раковиной, столешницей из гранита, серым полом, душем с распашными дверями, черной столешницей, сиденьем для душа, тумбой под две раковины и встроенной тумбой
Источник вдохновения для домашнего уюта: главная ванная комната среднего размера в стиле неоклассика (современная классика) с фасадами в стиле шейкер, белыми фасадами, двойным душем, серой плиткой, керамической плиткой, серыми стенами, полом из керамической плитки, врезной раковиной, столешницей из гранита, серым полом, душем с распашными дверями, черной столешницей, сиденьем для душа, тумбой под две раковины и встроенной тумбой

Пример оригинального дизайна: главная ванная комната среднего размера в стиле неоклассика (современная классика) с фасадами с выступающей филенкой, серыми фасадами, открытым душем, серой плиткой, керамогранитной плиткой, серыми стенами, полом из керамогранита, врезной раковиной, столешницей из гранита, серым полом, открытым душем, серой столешницей, сиденьем для душа, тумбой под две раковины и встроенной тумбой
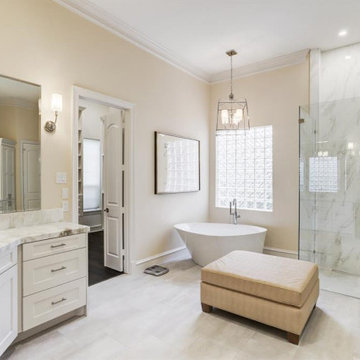
Classic, timeless, elegant...all of these descriptors were considered when designing this home and my, oh, my does it show! Each room of this home features modern silhouettes complimented by high-end tile, accessories, and appliances for the perfect Transitional style living.

Свежая идея для дизайна: большая ванная комната в современном стиле с ванной в нише, душем в нише, инсталляцией, бежевой плиткой, серой плиткой, керамогранитной плиткой, полом из керамогранита, настольной раковиной, столешницей из плитки, открытым душем, коричневой столешницей, сиденьем для душа, тумбой под одну раковину, подвесной тумбой, серыми стенами, душевой кабиной и серым полом - отличное фото интерьера

На фото: главная ванная комната среднего размера в стиле неоклассика (современная классика) с фасадами в стиле шейкер, синими фасадами, душем в нише, унитазом-моноблоком, синей плиткой, керамической плиткой, белыми стенами, полом из керамогранита, врезной раковиной, столешницей из искусственного кварца, серым полом, душем с распашными дверями, белой столешницей, сиденьем для душа, тумбой под две раковины и напольной тумбой
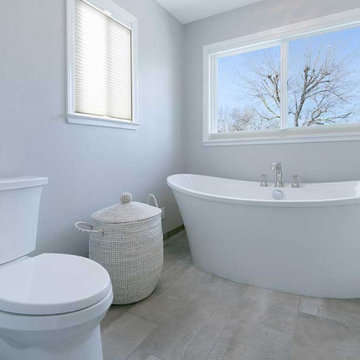
The new soaking tub and beautiful hanging crystal chandelier with hand-applied pewter finish are a highlight of this new bathroom and the client loves to soak every day!

Идея дизайна: главная ванная комната среднего размера в стиле модернизм с плоскими фасадами, коричневыми фасадами, отдельно стоящей ванной, душевой комнатой, унитазом-моноблоком, бежевой плиткой, плиткой мозаикой, бежевыми стенами, полом из керамогранита, столешницей из искусственного кварца, серым полом, душем с распашными дверями, белой столешницей, сиденьем для душа, тумбой под две раковины, подвесной тумбой и сводчатым потолком
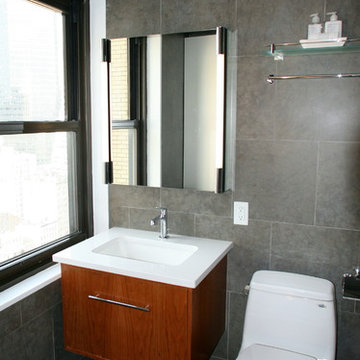
973-857-1561
LM Interior Design
LM Masiello, CKBD, CAPS
lm@lminteriordesignllc.com
https://www.lminteriordesignllc.com/
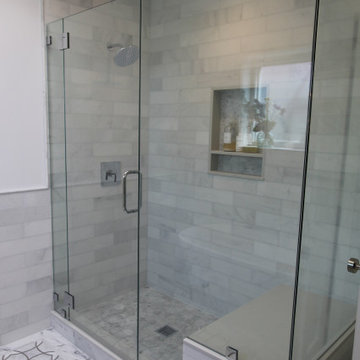
Стильный дизайн: ванная комната среднего размера в стиле неоклассика (современная классика) с угловым душем, серой плиткой, мраморной плиткой, белыми стенами, мраморным полом, серым полом, душем с распашными дверями, сиденьем для душа и панелями на стенах - последний тренд

This transformation started with a builder grade bathroom and was expanded into a sauna wet room. With cedar walls and ceiling and a custom cedar bench, the sauna heats the space for a relaxing dry heat experience. The goal of this space was to create a sauna in the secondary bathroom and be as efficient as possible with the space. This bathroom transformed from a standard secondary bathroom to a ergonomic spa without impacting the functionality of the bedroom.
This project was super fun, we were working inside of a guest bedroom, to create a functional, yet expansive bathroom. We started with a standard bathroom layout and by building out into the large guest bedroom that was used as an office, we were able to create enough square footage in the bathroom without detracting from the bedroom aesthetics or function. We worked with the client on her specific requests and put all of the materials into a 3D design to visualize the new space.
Houzz Write Up: https://www.houzz.com/magazine/bathroom-of-the-week-stylish-spa-retreat-with-a-real-sauna-stsetivw-vs~168139419
The layout of the bathroom needed to change to incorporate the larger wet room/sauna. By expanding the room slightly it gave us the needed space to relocate the toilet, the vanity and the entrance to the bathroom allowing for the wet room to have the full length of the new space.
This bathroom includes a cedar sauna room that is incorporated inside of the shower, the custom cedar bench follows the curvature of the room's new layout and a window was added to allow the natural sunlight to come in from the bedroom. The aromatic properties of the cedar are delightful whether it's being used with the dry sauna heat and also when the shower is steaming the space. In the shower are matching porcelain, marble-look tiles, with architectural texture on the shower walls contrasting with the warm, smooth cedar boards. Also, by increasing the depth of the toilet wall, we were able to create useful towel storage without detracting from the room significantly.
This entire project and client was a joy to work with.

Our clients wanted an ensuite bathroom with organic lines and a hand-forged feel with an aged patina. The japanese finger tiles, micro cement render, aged copper tapware, and refined curves surprised and delighted them.

You wouldn't even recognize the spaces if you saw them before construction. The end result is a spa master bath and pool bath that reflect the client's style and makes them happy every day. In the master bath the double vanity offers lots of storage and organization for each including a vanity tower with outlets inside for storing toiletries plus all the items that need to set on chargers. The separate toilet room now has extra storage over the toilet for added convenience. The freestanding tub is nestled into a cozy corner and ready for luxuriating. Then tucked behind a new wall is the spa steam shower with full privacy from the door to the master bedroom. Before, when you'd open the door from the bedroom every detail of the bathroom occupants was on full display.
In the downstairs pool bath, we opened up a wall that used to separate the vanity from the wet room giving room for a larger vanity and more open space. Handcrafted tile, glass mosaic and unique porcelain tile adds personality and some sparkle. (Photo credit; Shawn Lober Construction)
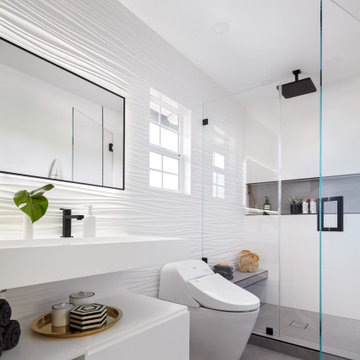
Стильный дизайн: большая главная ванная комната в стиле модернизм с плоскими фасадами, белыми фасадами, душем в нише, инсталляцией, белой плиткой, керамогранитной плиткой, серыми стенами, полом из керамогранита, монолитной раковиной, столешницей из искусственного кварца, серым полом, душем с распашными дверями, белой столешницей, сиденьем для душа, тумбой под две раковины и подвесной тумбой - последний тренд
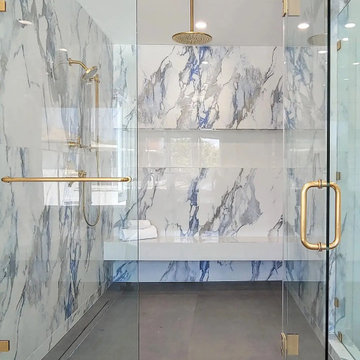
Gorgeous master shower, with floating bench and wall to wall shampoo niche. Large format Porcelain wall tile and Brass fixtures.
Источник вдохновения для домашнего уюта: большая главная ванная комната в стиле модернизм с отдельно стоящей ванной, душем, синей плиткой, керамогранитной плиткой, полом из керамогранита, серым полом, душем с распашными дверями и сиденьем для душа
Источник вдохновения для домашнего уюта: большая главная ванная комната в стиле модернизм с отдельно стоящей ванной, душем, синей плиткой, керамогранитной плиткой, полом из керамогранита, серым полом, душем с распашными дверями и сиденьем для душа
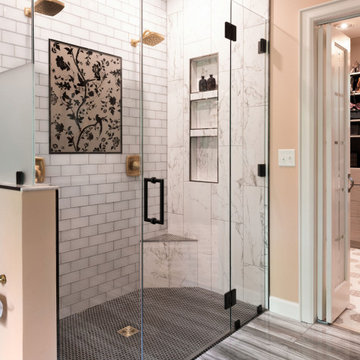
The bathroom is next to the custom closet. Just a few steps to be able to get ready for the day!
На фото: ванная комната в стиле неоклассика (современная классика) с душем в нише, белой плиткой, бежевыми стенами, серым полом, душем с распашными дверями, нишей и сиденьем для душа с
На фото: ванная комната в стиле неоклассика (современная классика) с душем в нише, белой плиткой, бежевыми стенами, серым полом, душем с распашными дверями, нишей и сиденьем для душа с
Санузел с серым полом и сиденьем для душа – фото дизайна интерьера
11

