Санузел с серым полом и обоями на стенах – фото дизайна интерьера
Сортировать:
Бюджет
Сортировать:Популярное за сегодня
81 - 100 из 2 174 фото
1 из 3
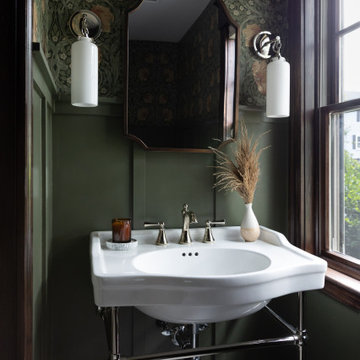
Пример оригинального дизайна: туалет в стиле кантри с зелеными стенами, полом из керамогранита, серым полом, напольной тумбой, панелями на стенах, обоями на стенах и консольной раковиной
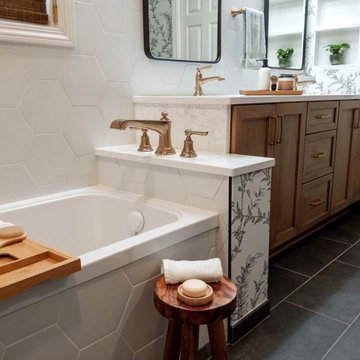
To make the most of this bathroom space, the tub, shower and water closet needed to be moved. To increase the natural light and give the space a better feel, the existing window needed to be enlarged. The story board started with an Alder wood cabinet door styled simply with a minimal applied molding and finished in a medium stain.

This design was for an elderly client with slight mobility issues., We had a very tight space off of the bedroom. Several design and safety elements were incorporated into this project to make it more adapted.
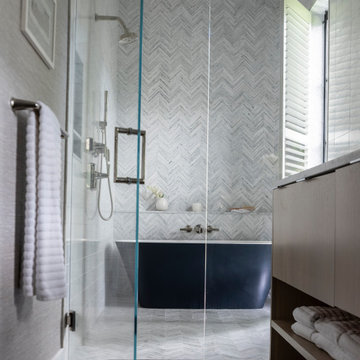
Стильный дизайн: главный совмещенный санузел среднего размера в стиле модернизм с плоскими фасадами, коричневыми фасадами, отдельно стоящей ванной, душевой комнатой, унитазом-моноблоком, синей плиткой, керамогранитной плиткой, серыми стенами, полом из керамической плитки, врезной раковиной, столешницей из искусственного кварца, серым полом, душем с распашными дверями, белой столешницей, тумбой под две раковины, напольной тумбой и обоями на стенах - последний тренд
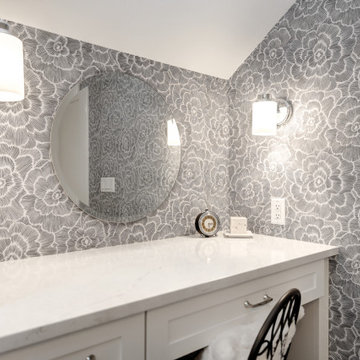
Full gut primary suite remodel in SW Portland, OR. The primary suite included relocating plumbing, removing walls to open the bath to have more space, all new custom cabinets, and a custom vanity desk, quartz countertops, new flooring throughout, new lighting, and plumbing fixtures.

The new custom vanity is a major upgrade from the existing conditions. It’s larger in size and still creates a grounding focal point, but in a much more contemporary way. We opted for black stained wood, flat cabinetry with integrated pulls for the most minimal look. Then we selected a honed limestone countertop that we carried down both sides of the vanity in a waterfall effect. To maintain the most sleek and minimal look, we opted for an integrated sink and a custom cut out for trash.

Il bagno patronale, è stato progettato non come stanza di passaggio, ma come una piccola oasi dedicata al relax dove potersi rifugiare. Un’ampia cabina doccia, delicate piastrelle ottagonali e una bella carta da parati: avete letto bene, anche la carta da parati è diventato un must in bagno perché grazie alle fibre di vetro di cui è composta è super resistente. Non vi sentite già più rilassati?
Con il doppio lavabo e le doppie specchiere ognuno ha il proprio spazio
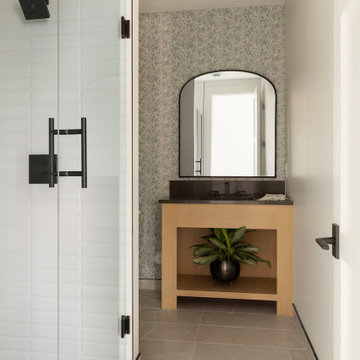
Стильный дизайн: баня и сауна в стиле неоклассика (современная классика) с белой плиткой, мраморной плиткой, столешницей из искусственного кварца, серым полом, душем с распашными дверями, черной столешницей, тумбой под одну раковину, встроенной тумбой и обоями на стенах - последний тренд
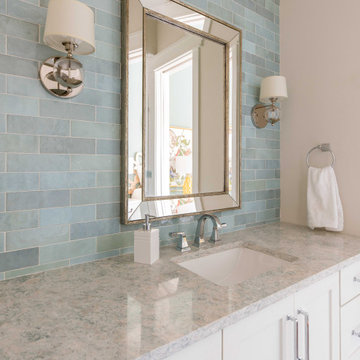
Teenage girl bathroom with light blue tile and beveled mirror
Photographer: Costa Christ Media
Стильный дизайн: ванная комната среднего размера в стиле неоклассика (современная классика) с фасадами в стиле шейкер, белыми фасадами, раздельным унитазом, синей плиткой, керамической плиткой, белыми стенами, полом из керамической плитки, врезной раковиной, столешницей из гранита, серым полом, разноцветной столешницей, тумбой под одну раковину, встроенной тумбой и обоями на стенах - последний тренд
Стильный дизайн: ванная комната среднего размера в стиле неоклассика (современная классика) с фасадами в стиле шейкер, белыми фасадами, раздельным унитазом, синей плиткой, керамической плиткой, белыми стенами, полом из керамической плитки, врезной раковиной, столешницей из гранита, серым полом, разноцветной столешницей, тумбой под одну раковину, встроенной тумбой и обоями на стенах - последний тренд

Completed in 2020, this large 3,500 square foot bungalow underwent a major facelift from the 1990s finishes throughout the house. We worked with the homeowners who have two sons to create a bright and serene forever home. The project consisted of one kitchen, four bathrooms, den, and game room. We mixed Scandinavian and mid-century modern styles to create these unique and fun spaces.
---
Project designed by the Atomic Ranch featured modern designers at Breathe Design Studio. From their Austin design studio, they serve an eclectic and accomplished nationwide clientele including in Palm Springs, LA, and the San Francisco Bay Area.
For more about Breathe Design Studio, see here: https://www.breathedesignstudio.com/
To learn more about this project, see here: https://www.breathedesignstudio.com/bungalow-remodel
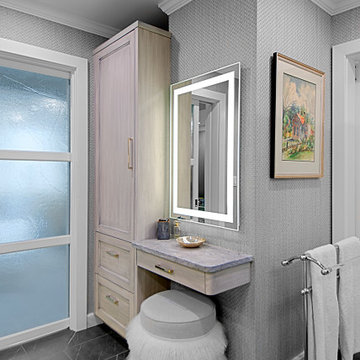
Bathroom with Built-in make-up vanity and custom linen cabinet
Пример оригинального дизайна: большая главная, серо-белая ванная комната в стиле неоклассика (современная классика) с фасадами с утопленной филенкой, серыми фасадами, душем без бортиков, серыми стенами, полом из сланца, накладной раковиной, мраморной столешницей, серым полом, открытым душем, серой столешницей и обоями на стенах
Пример оригинального дизайна: большая главная, серо-белая ванная комната в стиле неоклассика (современная классика) с фасадами с утопленной филенкой, серыми фасадами, душем без бортиков, серыми стенами, полом из сланца, накладной раковиной, мраморной столешницей, серым полом, открытым душем, серой столешницей и обоями на стенах
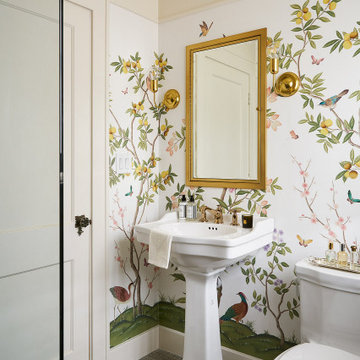
Идея дизайна: главная ванная комната среднего размера в стиле неоклассика (современная классика) с душем без бортиков, унитазом-моноблоком, белой плиткой, цементной плиткой, белыми стенами, полом из керамической плитки, раковиной с пьедесталом, серым полом, открытым душем, тумбой под одну раковину и обоями на стенах
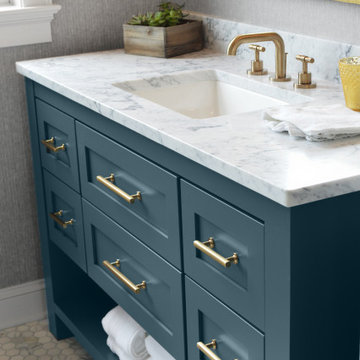
With Dura Supreme Bath Furniture Collection any combination of door styles, wood species, and finishes can be selected to create a truly one-of-a-kind bath furniture collection personalized for your space. This bathroom was personalized with the Homestead Panel door style in an affordable “Personal Paint Match” finish to “Stillwater” SW 6223 by Sherwin-Williams.
Design by Studio M Kitchen & Bath, Plymouth, Minnesota.
Request a FREE Dura Supreme Brochure Packet:
https://www.durasupreme.com/request-brochures/
Find a Dura Supreme Showroom near you today:
https://www.durasupreme.com/request-brochures
Want to become a Dura Supreme Dealer? Go to:
https://www.durasupreme.com/become-a-cabinet-dealer-request-form/
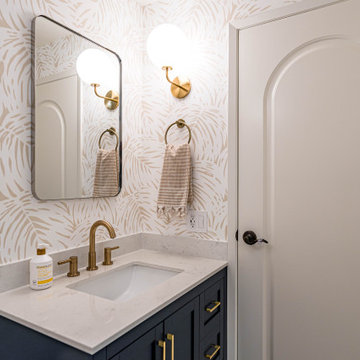
A complete remodel of this beautiful home, featuring stunning navy blue cabinets and elegant gold fixtures that perfectly complement the brightness of the marble countertops. The ceramic tile walls add a unique texture to the design, while the porcelain hexagon flooring adds an element of sophistication that perfectly completes the whole look.
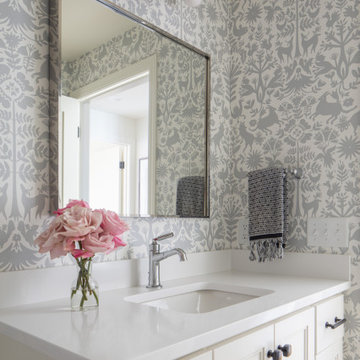
Стильный дизайн: маленькая детская ванная комната в морском стиле с фасадами в стиле шейкер, белыми фасадами, ванной в нише, душем в нише, раздельным унитазом, белой плиткой, плиткой кабанчик, серыми стенами, полом из керамогранита, врезной раковиной, столешницей из искусственного кварца, серым полом, шторкой для ванной, белой столешницей, тумбой под две раковины, встроенной тумбой и обоями на стенах для на участке и в саду - последний тренд
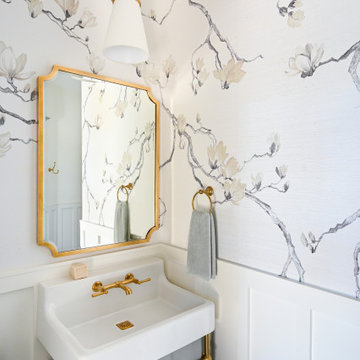
The dining room share an open floor plan with the Kitchen and Great Room. It is a perfect juxtaposition of old vs. new. The space pairs antiqued French Country pieces, modern lighting, and pops of prints with a softer, muted color palette.
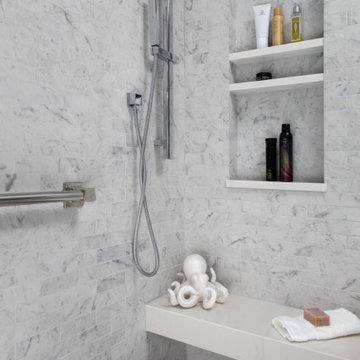
Luxury can come in many forms. In this Master Suite it shows itself through soothing colors, a rich tapestry of textures, and comfort galore. Hidden indulgences such as heated tile floors, motorized shades, and beefed-up insulation pamper the homeowners with the ease and coziness they were seeking. Work-horse tile exudes the opulence of marble with the ease of porcelain. Beautifully layered lighting amps up the illumination while bathing the space in warmth. The Suite further benefitted from the wonderful collection of art that the clients wished to have framed. The result? A Suite with tons of personality and a very personal touch.
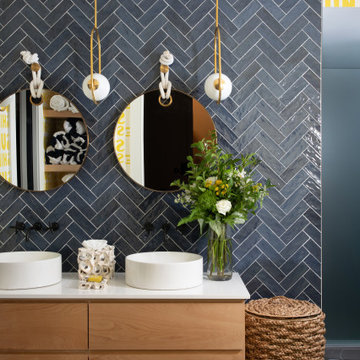
Coastal bathroom with two sinks and two showers with etched glass for privacy.
Свежая идея для дизайна: детский совмещенный санузел среднего размера в морском стиле с плоскими фасадами, фасадами цвета дерева среднего тона, двойным душем, унитазом-моноблоком, синей плиткой, керамической плиткой, разноцветными стенами, полом из керамической плитки, настольной раковиной, столешницей из искусственного кварца, серым полом, душем с распашными дверями, белой столешницей, тумбой под две раковины, подвесной тумбой и обоями на стенах - отличное фото интерьера
Свежая идея для дизайна: детский совмещенный санузел среднего размера в морском стиле с плоскими фасадами, фасадами цвета дерева среднего тона, двойным душем, унитазом-моноблоком, синей плиткой, керамической плиткой, разноцветными стенами, полом из керамической плитки, настольной раковиной, столешницей из искусственного кварца, серым полом, душем с распашными дверями, белой столешницей, тумбой под две раковины, подвесной тумбой и обоями на стенах - отличное фото интерьера
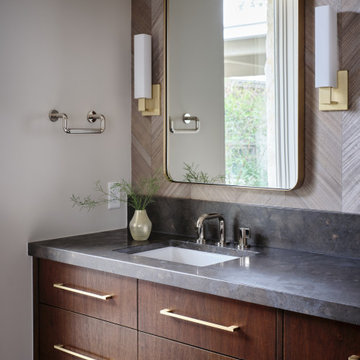
We designed this Master Bathroom to incorporate natural yet elegant materials, including mahogany cabinetry, limestone countertops, chevron wood veneer wallpaper, brass pulls and polished nickel plumbing fixtures.
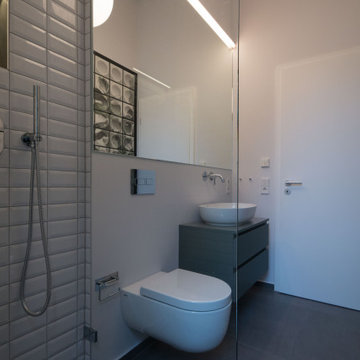
Die indirekte Beleuchtung in der Ablagenische der Dusche wird durch eine lineare LED-Spiegelbeleuchtung ergänzt, die den Waschtisch- und WC-Bereich optimal ausleuchtet. Das Hauptlicht im Badezimmer bildet die kugelförmige Pendelleuchte.
Armaturen: Steinberg
Waschbecken: Duravit LUV
WC: Clou
WC-Element und Drückerplatte: TECE
Duschablauf: JUNG Plancofix
Möbel: Inbani
Glaswand und Spiegel: Glaserarbeit
Fliesen: Provenza
Tapete: wall&deco
Accessoires: FROST und Decor Walther
Fotos von Florian Goldmann
Санузел с серым полом и обоями на стенах – фото дизайна интерьера
5

