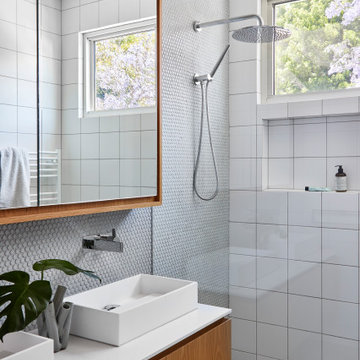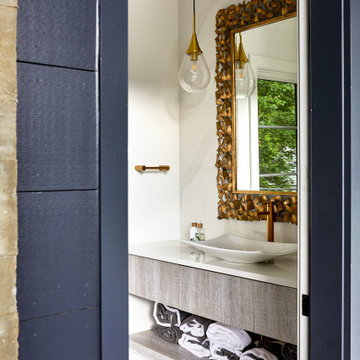Санузел с серым полом и белой столешницей – фото дизайна интерьера
Сортировать:
Бюджет
Сортировать:Популярное за сегодня
81 - 100 из 51 396 фото
1 из 3

На фото: большая главная ванная комната в средиземноморском стиле с плоскими фасадами, белыми фасадами, накладной ванной, душем без бортиков, раздельным унитазом, серой плиткой, мраморной плиткой, белыми стенами, мраморным полом, консольной раковиной, серым полом, душем с раздвижными дверями, белой столешницей, тумбой под одну раковину, подвесной тумбой и балками на потолке

This modern custom home is a beautiful blend of thoughtful design and comfortable living. No detail was left untouched during the design and build process. Taking inspiration from the Pacific Northwest, this home in the Washington D.C suburbs features a black exterior with warm natural woods. The home combines natural elements with modern architecture and features clean lines, open floor plans with a focus on functional living.

Upon stepping into this stylish japandi modern fusion bathroom nestled in the heart of Pasadena, you are instantly greeted by the unique visual journey of maple ribbon tiles These tiles create an inviting path that extends from the entrance of the bathroom, leading you all the way to the shower. They artistically cover half the wall, adding warmth and texture to the space. Indeed, creating a japandi modern fusion style that combines the best of both worlds. You might just even say japandi bathroom with a modern twist.
Elegance and Boldness
Above the tiles, the walls are bathed in fresh white paint. Particularly, he crisp whiteness of the paint complements the earthy tones of the maple tiles, resulting in a harmonious blend of simplicity and elegance.
Moving forward, you encounter the vanity area, featuring dual sinks. Each sink is enhanced by flattering vanity mirror lighting. This creates a well-lit space, perfect for grooming routines.
Balanced Contrast
Adding a contemporary touch, custom black cabinets sit beneath and in between the sinks. Obviously, they offer ample storage while providing each sink its private space. Even so, bronze handles adorn these cabinets, adding a sophisticated touch that echoes the bathroom’s understated luxury.
The journey continues towards the shower area, where your eye is drawn to the striking charcoal subway tiles. Clearly, these tiles add a modern edge to the shower’s back wall. Alongside, a built-in ledge subtly integrates lighting, adding both functionality and a touch of ambiance.
The shower’s side walls continue the narrative of the maple ribbon tiles from the main bathroom area. Definitely, their warm hues against the cool charcoal subway tiles create a visual contrast that’s both appealing and invigorating.
Beautiful Details
Adding to the seamless design is a sleek glass sliding shower door. Apart from this, this transparent element allows light to flow freely, enhancing the overall brightness of the space. In addition, a bronze handheld shower head complements the other bronze elements in the room, tying the design together beautifully.
Underfoot, you’ll find luxurious tile flooring. Furthermore, this material not only adds to the room’s opulence but also provides a durable, easy-to-maintain surface.
Finally, the entire japandi modern fusion bathroom basks in the soft glow of recessed LED lighting. Without a doubt, this lighting solution adds depth and dimension to the space, accentuating the unique features of the bathroom design. Unquestionably, making this bathroom have a japandi bathroom with a modern twist.

Experience the ultimate bathroom indulgence - an eclectic bathroom delight that's designed to impress. Recently transforming a master bedroom into a confident and bright functional wet area that seamlessly connects with the bedroom. With a stunning double side-by-side shower head and a heated towel rail, this bathroom is the epitome of luxury and comfort. From the carefully curated fixtures to the vibrant colors and textures, every element has been thoughtfully selected to create a space that's both visually stunning and highly functional

Upstairs main bathroom
Пример оригинального дизайна: большая детская ванная комната в стиле модернизм с плоскими фасадами, фасадами цвета дерева среднего тона, угловой ванной, угловым душем, раздельным унитазом, белой плиткой, зелеными стенами, настольной раковиной, серым полом, душем с распашными дверями, белой столешницей, тумбой под две раковины и подвесной тумбой
Пример оригинального дизайна: большая детская ванная комната в стиле модернизм с плоскими фасадами, фасадами цвета дерева среднего тона, угловой ванной, угловым душем, раздельным унитазом, белой плиткой, зелеными стенами, настольной раковиной, серым полом, душем с распашными дверями, белой столешницей, тумбой под две раковины и подвесной тумбой

A guest bath transformation in Bothell featuring a unique modern coastal aesthetic complete with a floral patterned tile flooring and a bold Moroccan-inspired green shower surround.

Devon Grace Interiors designed a luxurious primary bathroom that features a grey double vanity with shaker style cabinetry doors. Ceramic wall tile, quartz countertops and backsplash, and brass wall-mounted faucets add natural textures and warmth to the space.

Идея дизайна: ванная комната в современном стиле с плоскими фасадами, фасадами цвета дерева среднего тона, душем без бортиков, белой плиткой, настольной раковиной, серым полом, белой столешницей, тумбой под две раковины и подвесной тумбой

На фото: ванная комната в современном стиле с плоскими фасадами, белыми фасадами, душем без бортиков, коричневой плиткой, плиткой мозаикой, раковиной с несколькими смесителями, серым полом, открытым душем, белой столешницей, тумбой под две раковины и подвесной тумбой с

Стильный дизайн: ванная комната среднего размера в стиле неоклассика (современная классика) с фасадами островного типа, фасадами цвета дерева среднего тона, ванной в нише, душем над ванной, биде, белой плиткой, плиткой кабанчик, белыми стенами, полом из керамогранита, врезной раковиной, столешницей из искусственного кварца, серым полом, шторкой для ванной, белой столешницей, нишей, тумбой под одну раковину и напольной тумбой - последний тренд

A combination of oak and pastel blue created a calming oasis to lye in the tranquil bath and watch the world go by. New Velux solar skylight and louvre window were installed to add ventilation and light.

A totally modernized master bath
Стильный дизайн: маленькая ванная комната в стиле модернизм с плоскими фасадами, белыми фасадами, душем в нише, серой плиткой, стеклянной плиткой, полом из керамической плитки, душевой кабиной, врезной раковиной, столешницей из искусственного камня, серым полом, душем с распашными дверями, белой столешницей, тумбой под одну раковину, ванной в нише и разноцветными стенами для на участке и в саду - последний тренд
Стильный дизайн: маленькая ванная комната в стиле модернизм с плоскими фасадами, белыми фасадами, душем в нише, серой плиткой, стеклянной плиткой, полом из керамической плитки, душевой кабиной, врезной раковиной, столешницей из искусственного камня, серым полом, душем с распашными дверями, белой столешницей, тумбой под одну раковину, ванной в нише и разноцветными стенами для на участке и в саду - последний тренд

Идея дизайна: маленькая ванная комната в стиле модернизм с плоскими фасадами, коричневыми фасадами, полновстраиваемой ванной, душем без бортиков, унитазом-моноблоком, белой плиткой, керамогранитной плиткой, белыми стенами, полом из керамогранита, врезной раковиной, столешницей из искусственного кварца, серым полом, душем с распашными дверями, белой столешницей, сиденьем для душа, тумбой под две раковины и подвесной тумбой для на участке и в саду

These first-time parents wanted to create a sanctuary in their home, a place to retreat and enjoy some self-care after a long day. They were inspired by the simplicity and natural elements found in wabi-sabi design so we took those basic elements and created a spa-like getaway.

A deep drawer with a plumbing chase and a tip out tray... clever storage for small bathroom is always appreciated.
Стильный дизайн: маленькая ванная комната в морском стиле с плоскими фасадами, серыми фасадами, душем в нише, раздельным унитазом, белой плиткой, керамической плиткой, серыми стенами, полом из винила, душевой кабиной, врезной раковиной, столешницей из искусственного кварца, серым полом, душем с распашными дверями, белой столешницей, нишей, тумбой под одну раковину и напольной тумбой для на участке и в саду - последний тренд
Стильный дизайн: маленькая ванная комната в морском стиле с плоскими фасадами, серыми фасадами, душем в нише, раздельным унитазом, белой плиткой, керамической плиткой, серыми стенами, полом из винила, душевой кабиной, врезной раковиной, столешницей из искусственного кварца, серым полом, душем с распашными дверями, белой столешницей, нишей, тумбой под одну раковину и напольной тумбой для на участке и в саду - последний тренд

A master suite was created from an office, living room and powder room.
Пример оригинального дизайна: большой главный совмещенный санузел в стиле неоклассика (современная классика) с фасадами в стиле шейкер, светлыми деревянными фасадами, отдельно стоящей ванной, открытым душем, унитазом-моноблоком, серыми стенами, полом из керамогранита, монолитной раковиной, столешницей из искусственного кварца, серым полом, душем с распашными дверями, белой столешницей, тумбой под две раковины и напольной тумбой
Пример оригинального дизайна: большой главный совмещенный санузел в стиле неоклассика (современная классика) с фасадами в стиле шейкер, светлыми деревянными фасадами, отдельно стоящей ванной, открытым душем, унитазом-моноблоком, серыми стенами, полом из керамогранита, монолитной раковиной, столешницей из искусственного кварца, серым полом, душем с распашными дверями, белой столешницей, тумбой под две раковины и напольной тумбой

VISION AND NEEDS:
Our client came to us with a vision for their family dream house that offered adequate space and a lot of character. They were drawn to the traditional form and contemporary feel of a Modern Farmhouse.
MCHUGH SOLUTION:
In showing multiple options at the schematic stage, the client approved a traditional L shaped porch with simple barn-like columns. The entry foyer is simple in it's two-story volume and it's mono-chromatic (white & black) finishes. The living space which includes a kitchen & dining area - is an open floor plan, allowing natural light to fill the space.

На фото: ванная комната среднего размера с плоскими фасадами, бежевыми фасадами, унитазом-моноблоком, белыми стенами, полом из керамогранита, настольной раковиной, столешницей из искусственного кварца, серым полом, белой столешницей, тумбой под одну раковину и подвесной тумбой

На фото: маленькая главная ванная комната в современном стиле с фасадами в стиле шейкер, светлыми деревянными фасадами, унитазом-моноблоком, зеленой плиткой, мраморной плиткой, зелеными стенами, полом из керамогранита, врезной раковиной, столешницей из искусственного кварца, серым полом, душем с распашными дверями, белой столешницей, сиденьем для душа, тумбой под две раковины и подвесной тумбой для на участке и в саду с

Стильный дизайн: ванная комната среднего размера в стиле неоклассика (современная классика) с фасадами в стиле шейкер, белыми фасадами, ванной в нише, душем над ванной, унитазом-моноблоком, белой плиткой, керамогранитной плиткой, синими стенами, полом из керамогранита, врезной раковиной, столешницей из искусственного кварца, серым полом, белой столешницей, тумбой под две раковины и напольной тумбой - последний тренд
Санузел с серым полом и белой столешницей – фото дизайна интерьера
5

