Санузел с серой столешницей и разноцветной столешницей – фото дизайна интерьера
Сортировать:
Бюджет
Сортировать:Популярное за сегодня
101 - 120 из 56 041 фото
1 из 3

Стильный дизайн: ванная комната среднего размера в стиле рустика с плоскими фасадами, коричневыми фасадами, синей плиткой, керамической плиткой, белыми стенами, полом из керамической плитки, душевой кабиной, накладной раковиной, мраморной столешницей, синим полом, душем с распашными дверями, серой столешницей, сиденьем для душа, тумбой под одну раковину, встроенной тумбой, ванной в нише и душем над ванной - последний тренд

Pretty little powder bath; soft colors and a bit of whimsy.
Пример оригинального дизайна: маленький туалет в стиле кантри с фасадами с выступающей филенкой, серыми фасадами, накладной раковиной, мраморной столешницей, серой столешницей и встроенной тумбой для на участке и в саду
Пример оригинального дизайна: маленький туалет в стиле кантри с фасадами с выступающей филенкой, серыми фасадами, накладной раковиной, мраморной столешницей, серой столешницей и встроенной тумбой для на участке и в саду
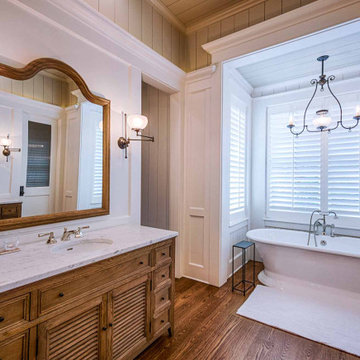
White oak floor and vanities, wainscoting, tub alcove, skylight in shower, Carrara marble countertops, shiplap walls and ceiling, basketweave shower tile, freestanding tub.
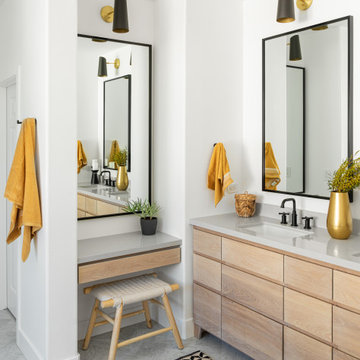
Пример оригинального дизайна: главная ванная комната в современном стиле с плоскими фасадами, светлыми деревянными фасадами, белыми стенами, мраморным полом, врезной раковиной, столешницей из искусственного кварца, серым полом, серой столешницей, тумбой под две раковины и встроенной тумбой

Источник вдохновения для домашнего уюта: маленькая ванная комната в современном стиле с плоскими фасадами, белыми фасадами, угловым душем, синей плиткой, плиткой кабанчик, белыми стенами, мраморным полом, врезной раковиной, столешницей из искусственного кварца, бежевым полом, душем с распашными дверями, серой столешницей, тумбой под одну раковину и напольной тумбой для на участке и в саду

GC: Ekren Construction
Photo Credit: Tiffany Ringwald
Art: Windy O'Connor
Идея дизайна: большой главный совмещенный санузел в стиле неоклассика (современная классика) с фасадами в стиле шейкер, светлыми деревянными фасадами, душем без бортиков, раздельным унитазом, белой плиткой, мраморной плиткой, бежевыми стенами, мраморным полом, врезной раковиной, столешницей из кварцита, серым полом, открытым душем, серой столешницей, тумбой под одну раковину, сводчатым потолком и встроенной тумбой
Идея дизайна: большой главный совмещенный санузел в стиле неоклассика (современная классика) с фасадами в стиле шейкер, светлыми деревянными фасадами, душем без бортиков, раздельным унитазом, белой плиткой, мраморной плиткой, бежевыми стенами, мраморным полом, врезной раковиной, столешницей из кварцита, серым полом, открытым душем, серой столешницей, тумбой под одну раковину, сводчатым потолком и встроенной тумбой

This beautiful Vienna, VA needed a two-story addition on the existing home frame.
Our expert team designed and built this major project with many new features.
This remodel project includes three bedrooms, staircase, two full bathrooms, and closets including two walk-in closets. Plenty of storage space is included in each vanity along with plenty of lighting using sconce lights.
Three carpeted bedrooms with corresponding closets. Master bedroom with his and hers walk-in closets, master bathroom with double vanity and standing shower and separate toilet room. Bathrooms includes hardwood flooring. Shared bathroom includes double vanity.
New second floor includes carpet throughout second floor and staircase.
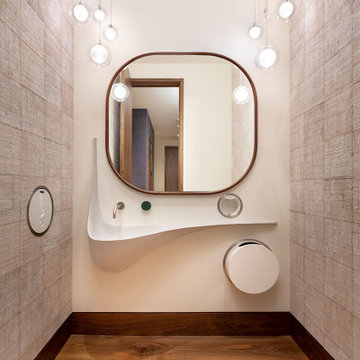
For this ski-in, ski-out mountainside property, the intent was to create an architectural masterpiece that was simple, sophisticated, timeless and unique all at the same time. The clients wanted to express their love for Japanese-American craftsmanship, so we incorporated some hints of that motif into the designs.
In the powder bathroom design we wanted to make a statement, to create something one-of-a-kind within the confines of the restricted space, while still fitting in all of the necessary features. We used a burlap Elitis wallcovering to add texture and depth and Shakuff drizzle pendants with mixed sized glass orbs to create a dramatic effect. We continued the walnut plank flooring used in the home’s main areas and designed a custom curved concrete wall-hung sink and a wood-framed mirror to complete the unique look. Forward looking convenient features include electronic soap and tissue dispensers and built-in trash cans.

Primary luxury bathroom with large floating vanity with white flush-panel cabinets and brass cabinet hardware, marble slab countertops with double under-mount porcelain sinks. Operable transom windows above the large mirror. White walls and ceiling along with white stone floor tile in a contemporary home in Berkeley/Oakland hills.
Jonathan Mitchell Photography

Stunning master bath with custom tile floor and stone shower, countertops, and trim.
Custom white back-lit built-ins with glass fronts, mirror-mounted polished nickel sconces, and polished nickel pendant light. Polished nickel hardware and finishes. Separate water closet with frosted glass door. Deep soaking tub with Lefroy Brooks free-standing tub mixer. Spacious marble curbless shower with glass door, rain shower, hand shower, and steam shower.
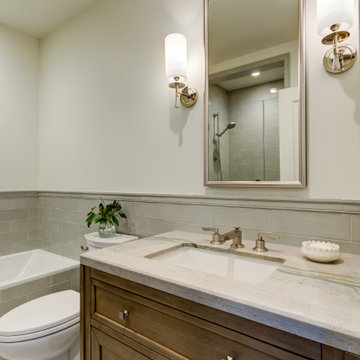
Источник вдохновения для домашнего уюта: ванная комната в классическом стиле с фасадами с декоративным кантом, светлыми деревянными фасадами, накладной ванной, унитазом-моноблоком, зеленой плиткой, керамической плиткой, белыми стенами, полом из керамогранита, врезной раковиной, столешницей из кварцита, бежевым полом, душем с распашными дверями, серой столешницей, тумбой под одну раковину и встроенной тумбой

Идея дизайна: ванная комната в стиле фьюжн с открытыми фасадами, белыми фасадами, разноцветной плиткой, белыми стенами, полом из терракотовой плитки, столешницей из плитки, красным полом, разноцветной столешницей, сиденьем для душа, встроенной тумбой, душем в нише, унитазом-моноблоком, керамической плиткой и открытым душем

Свежая идея для дизайна: совмещенный санузел в стиле кантри с фасадами в стиле шейкер, черными фасадами, отдельно стоящей ванной, душем без бортиков, белой плиткой, белыми стенами, врезной раковиной, разноцветным полом, душем с распашными дверями, серой столешницей, тумбой под две раковины, встроенной тумбой и стенами из вагонки - отличное фото интерьера
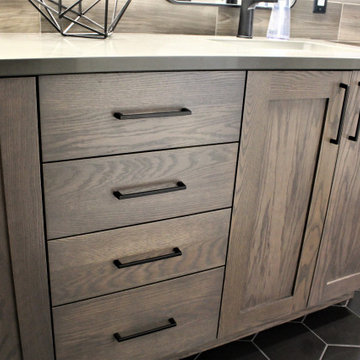
Cabinetry: Showplace EVO
Style: Pierce with Slab Drawers
Finish: Quartersawn Oak - Dusk
Countertop: Lakeside Surfaces - Delfino
Hardware: Richelieu – Contemporary Metal Pull in Black
Sink: Rectangular Sink in White
Faucet: Delta Everly in Black
All Tile: (Customer’s Own)
Designer: Andrea Yeip
Interior Designer: Amy Termarsch (Amy Elizabeth Design)
Contractor: Langtry Construction, LLC
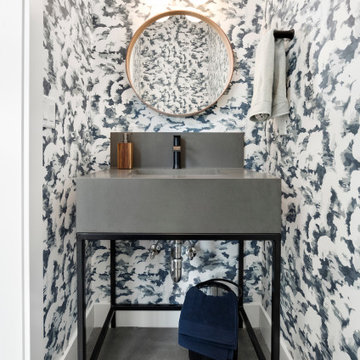
На фото: туалет в современном стиле с разноцветными стенами, бетонным полом, врезной раковиной, серым полом, серой столешницей, напольной тумбой и обоями на стенах
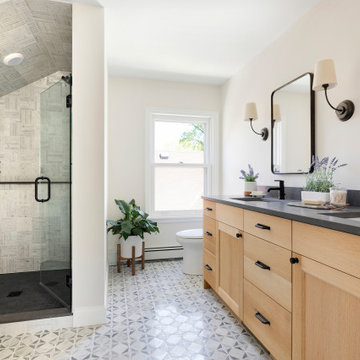
На фото: ванная комната в стиле неоклассика (современная классика) с фасадами в стиле шейкер, фасадами цвета дерева среднего тона, бежевыми стенами, врезной раковиной, разноцветным полом, серой столешницей, тумбой под две раковины и встроенной тумбой с

Источник вдохновения для домашнего уюта: большая ванная комната в стиле неоклассика (современная классика) с плоскими фасадами, черными фасадами, отдельно стоящей ванной, душем в нише, унитазом-моноблоком, белой плиткой, мраморной плиткой, белыми стенами, мраморным полом, душевой кабиной, врезной раковиной, мраморной столешницей, белым полом, душем с распашными дверями, серой столешницей, сиденьем для душа, тумбой под одну раковину, встроенной тумбой и кессонным потолком
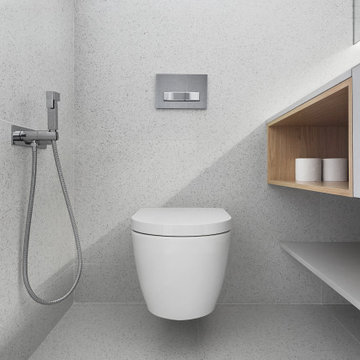
An open concept was among the priorities for the renovation of this split-level St Lambert home. The interiors were stripped, walls removed and windows condemned. The new floor plan created generous sized living spaces that are complemented by low profile and minimal furnishings.
The kitchen is a bold statement featuring deep navy matte cabinetry and soft grey quartz counters. The 14’ island was designed to resemble a piece of furniture and is the perfect spot to enjoy a morning coffee or entertain large gatherings. Practical storage needs are accommodated in full height towers with flat panel doors. The modern design of the solarium creates a panoramic view to the lower patio and swimming pool.
The challenge to incorporate storage in the adjacent living room was solved by juxtaposing the dramatic dark kitchen millwork with white built-ins and open wood shelving.
The tiny 25sf master ensuite includes a custom quartz vanity with an integrated double sink.
Neutral and organic materials maintain a pure and calm atmosphere.
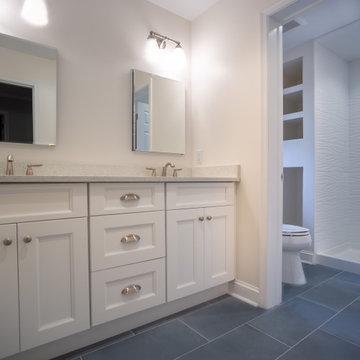
Пример оригинального дизайна: маленькая главная ванная комната в стиле неоклассика (современная классика) с фасадами в стиле шейкер, белыми фасадами, душем в нише, белой плиткой, полом из керамогранита, накладной раковиной, столешницей из гранита, серым полом, открытым душем, серой столешницей, тумбой под две раковины и встроенной тумбой для на участке и в саду

Light and bright master bathroom provides a relaxing spa-like ambiance. The toilet was separated into its own powder room just a few steps away. The vanity is zebra wood, with a marble countertop.
Санузел с серой столешницей и разноцветной столешницей – фото дизайна интерьера
6

