Санузел с серой плиткой и столешницей из искусственного кварца – фото дизайна интерьера
Сортировать:
Бюджет
Сортировать:Популярное за сегодня
141 - 160 из 34 448 фото
1 из 3

На фото: большая главная ванная комната в современном стиле с плоскими фасадами, врезной раковиной, серыми стенами, накладной ванной, душем над ванной, коричневой плиткой, серой плиткой, полом из травертина, столешницей из искусственного кварца, раздельным унитазом, плиткой из известняка, белой столешницей и белыми фасадами

Louis G. Weiner Photography -
This powder room started as a design disaster before receiving a stunning transformation. It was green, dark, and dreary and stuck in an outdated Southwestern theme (complete with gecko lizard décor.) We knew they needed help fast. Our clients wish was to have a modern, sophisticated bathroom with a little pizzazz. The design required a full demo and included removing the heavy soffit in order to lift the room. To bring in the bling, we chose a unique concave and convex tile to be installed from floor to ceiling. The elegant floating vanity is finished with white quartz countertops and a large vessel sink. The mercury glass pendants in the corner lend a soft glow to the room. Simple and stylish new hardware, commode and porcelain tile flooring play a supporting role in the overall impact. The stars of this powder room are the geometric foil wallpaper and the playful moose trophy head; which pays homage to the clients’ Canadian heritage.
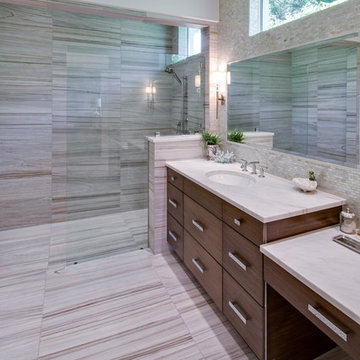
41 West Coastal Retreat Series reveals creative, fresh ideas, for a new look to define the casual beach lifestyle of Naples.
More than a dozen custom variations and sizes are available to be built on your lot. From this spacious 3,000 square foot, 3 bedroom model, to larger 4 and 5 bedroom versions ranging from 3,500 - 10,000 square feet, including guest house options.
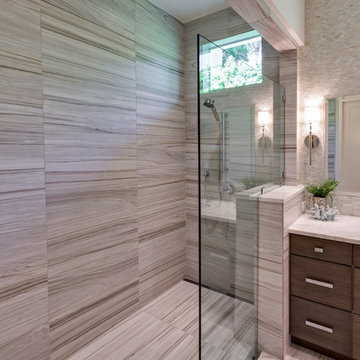
41 West Coastal Retreat Series reveals creative, fresh ideas, for a new look to define the casual beach lifestyle of Naples.
More than a dozen custom variations and sizes are available to be built on your lot. From this spacious 3,000 square foot, 3 bedroom model, to larger 4 and 5 bedroom versions ranging from 3,500 - 10,000 square feet, including guest house options.
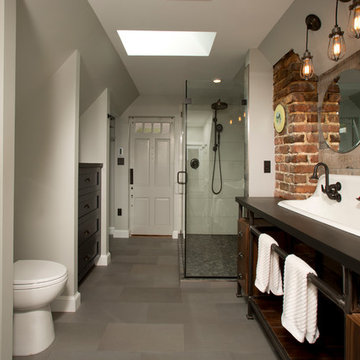
Пример оригинального дизайна: большая главная ванная комната в стиле лофт с раковиной с несколькими смесителями, открытыми фасадами, темными деревянными фасадами, столешницей из искусственного кварца, угловым душем, серой плиткой, керамогранитной плиткой, полом из керамогранита и серыми стенами
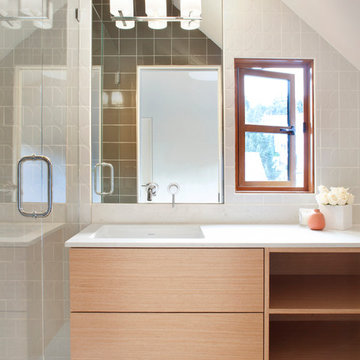
Paul Dyer
Пример оригинального дизайна: маленькая ванная комната в стиле модернизм с плоскими фасадами, светлыми деревянными фасадами, полом из мозаичной плитки, душевой кабиной, столешницей из искусственного кварца, стеклянной плиткой, душем в нише, врезной раковиной, белыми стенами и серой плиткой для на участке и в саду
Пример оригинального дизайна: маленькая ванная комната в стиле модернизм с плоскими фасадами, светлыми деревянными фасадами, полом из мозаичной плитки, душевой кабиной, столешницей из искусственного кварца, стеклянной плиткой, душем в нише, врезной раковиной, белыми стенами и серой плиткой для на участке и в саду
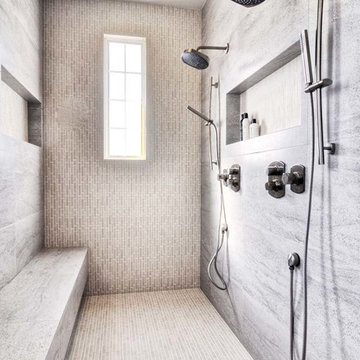
Total renovation of a traditional master bathroom into a modern showpiece. m.a.p. interiors created the new floor plan, custom designed the floating vanities and other built-ins, and selected all the finishing materials for the space. The result is a serene master bath with spa quality and understated elegance.
Pictured here is the large shower with bench.
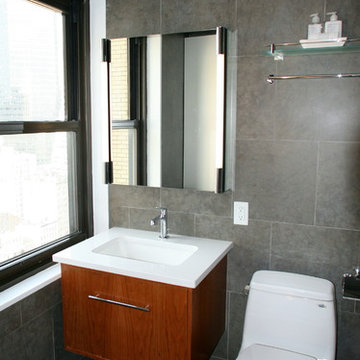
973-857-1561
LM Interior Design
LM Masiello, CKBD, CAPS
lm@lminteriordesignllc.com
https://www.lminteriordesignllc.com/
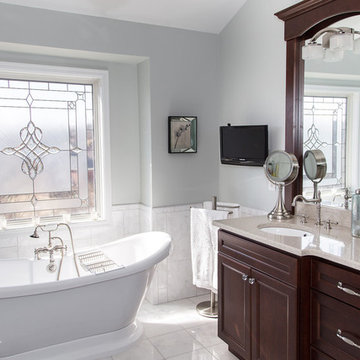
Kris Palen
Источник вдохновения для домашнего уюта: главная ванная комната среднего размера в стиле неоклассика (современная классика) с врезной раковиной, столешницей из искусственного кварца, серой плиткой, белой плиткой, отдельно стоящей ванной, фасадами с утопленной филенкой, темными деревянными фасадами, открытым душем, мраморной плиткой, серыми стенами, мраморным полом, белым полом, душем с распашными дверями и бежевой столешницей
Источник вдохновения для домашнего уюта: главная ванная комната среднего размера в стиле неоклассика (современная классика) с врезной раковиной, столешницей из искусственного кварца, серой плиткой, белой плиткой, отдельно стоящей ванной, фасадами с утопленной филенкой, темными деревянными фасадами, открытым душем, мраморной плиткой, серыми стенами, мраморным полом, белым полом, душем с распашными дверями и бежевой столешницей

На фото: большая главная ванная комната в современном стиле с врезной раковиной, плоскими фасадами, темными деревянными фасадами, столешницей из искусственного кварца, полновстраиваемой ванной, душем без бортиков, серой плиткой, керамогранитной плиткой, полом из керамогранита, серыми стенами, бежевым полом и душем с распашными дверями с
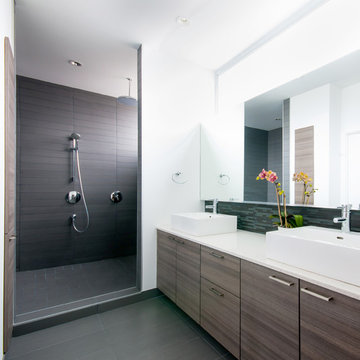
Master Bath
Свежая идея для дизайна: ванная комната в современном стиле с настольной раковиной, плоскими фасадами, столешницей из искусственного кварца, открытым душем, серой плиткой, керамогранитной плиткой, темными деревянными фасадами и открытым душем - отличное фото интерьера
Свежая идея для дизайна: ванная комната в современном стиле с настольной раковиной, плоскими фасадами, столешницей из искусственного кварца, открытым душем, серой плиткой, керамогранитной плиткой, темными деревянными фасадами и открытым душем - отличное фото интерьера
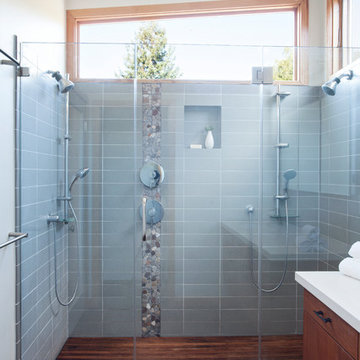
Windows flood the this double shower with light.
www.marikoreed.com
Источник вдохновения для домашнего уюта: главная ванная комната среднего размера в современном стиле с плоскими фасадами, фасадами цвета дерева среднего тона, двойным душем, серой плиткой, раздельным унитазом, керамической плиткой, белыми стенами, полом из керамической плитки, врезной раковиной, столешницей из искусственного кварца и окном
Источник вдохновения для домашнего уюта: главная ванная комната среднего размера в современном стиле с плоскими фасадами, фасадами цвета дерева среднего тона, двойным душем, серой плиткой, раздельным унитазом, керамической плиткой, белыми стенами, полом из керамической плитки, врезной раковиной, столешницей из искусственного кварца и окном
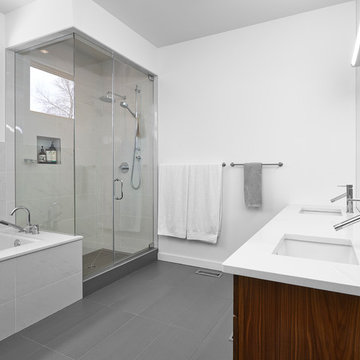
Designers: Kim and Chris Woodroffe
e-mail:cwoodrof@gmail.com
Photographer: Merle Prosofsky Photography Ltd.
Источник вдохновения для домашнего уюта: главная, серо-белая ванная комната среднего размера в стиле модернизм с врезной раковиной, серым полом, плоскими фасадами, фасадами цвета дерева среднего тона, полновстраиваемой ванной, угловым душем, серой плиткой, каменной плиткой, белыми стенами, полом из ламината, столешницей из искусственного кварца и душем с распашными дверями
Источник вдохновения для домашнего уюта: главная, серо-белая ванная комната среднего размера в стиле модернизм с врезной раковиной, серым полом, плоскими фасадами, фасадами цвета дерева среднего тона, полновстраиваемой ванной, угловым душем, серой плиткой, каменной плиткой, белыми стенами, полом из ламината, столешницей из искусственного кварца и душем с распашными дверями
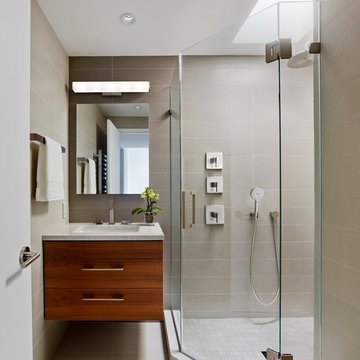
The hall bath features a similar aesthetic within a smaller footprint. A cool palette juxtaposes gray walls and white counters with embedded mirror chips for subtle sparkle.
© Jeffrey Totaro, photographer

Simple clean kid's bathroom with white Caesarstone countertops and backsplash and tiny micro mosaic wall tile. Hansgrohe faucets and shower set, Kohler Verticyl sink, Toto toilet.
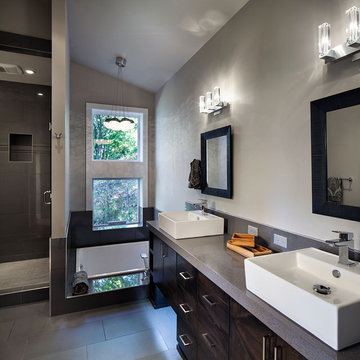
Industrial Modern custom bathroom with sunken tub
2012 KuDa Photography
Источник вдохновения для домашнего уюта: большая главная ванная комната в современном стиле с настольной раковиной, плоскими фасадами, темными деревянными фасадами, столешницей из искусственного кварца, накладной ванной, душем в нише, раздельным унитазом, серой плиткой, керамогранитной плиткой, серыми стенами и полом из керамогранита
Источник вдохновения для домашнего уюта: большая главная ванная комната в современном стиле с настольной раковиной, плоскими фасадами, темными деревянными фасадами, столешницей из искусственного кварца, накладной ванной, душем в нише, раздельным унитазом, серой плиткой, керамогранитной плиткой, серыми стенами и полом из керамогранита
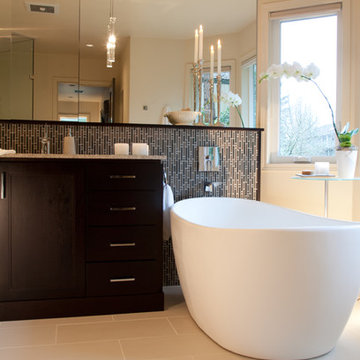
This bathroom used to be a very small, poorly organized space with very little natural light. By moving the closet into an adjoining bedroom, which we opened up to the ne bathroom, we were able to reorganize the space beautifully. There is now ample storage, great light a huge steam shower and a huge walk in closet.
Photos by: Steve Eltinge www.eltingephoto.com
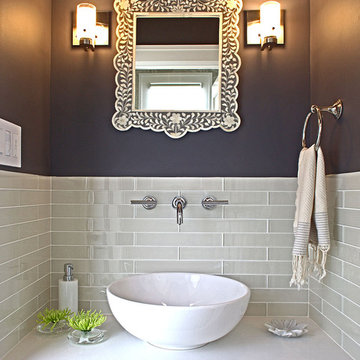
A cramped and dated kitchen was completely removed. New custom cabinets, built-in wine storage and shelves came from the same shop. Quartz waterfall counters were installed with all-new flooring, LED light fixtures, plumbing fixtures and appliances. A new sliding pocket door provides access from the dining room to the powder room as well as to the backyard. A new tankless toilet as well as new finishes on floor, walls and ceiling make a small powder room feel larger than it is in real life.
Photography:
Chris Gaede Photography http://www.chrisgaede.com

The Kelso's Bathroom showcases a stylish and contemporary design with a touch of elegance. The black bathroom faucet and black cabinet and drawer hardware add a sleek and sophisticated accent to the space. The gray penny tile backsplash and gray subway tile shower create a visually appealing backdrop, adding texture and depth to the overall design. Light wood cabinets provide a warm and natural element, balancing the darker accents in the room. A beautiful pink orchid adds a pop of color and a touch of freshness to the space. The white quartz countertop offers a clean and polished surface, complementing the overall color scheme. The combination of these elements creates a harmonious and inviting atmosphere in the Kelso's Bathroom, making it a serene and stylish retreat.
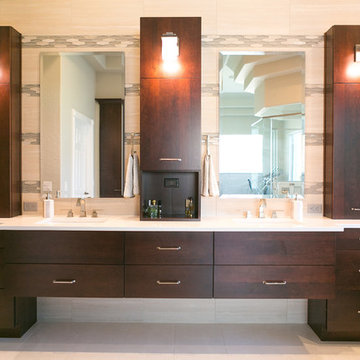
На фото: большая главная ванная комната в стиле неоклассика (современная классика) с плоскими фасадами, темными деревянными фасадами, серой плиткой, керамогранитной плиткой, серыми стенами, полом из керамогранита, врезной раковиной, столешницей из искусственного кварца и серым полом с
Санузел с серой плиткой и столешницей из искусственного кварца – фото дизайна интерьера
8

