Санузел с серой плиткой и стеклянной плиткой – фото дизайна интерьера
Сортировать:
Бюджет
Сортировать:Популярное за сегодня
121 - 140 из 3 874 фото
1 из 3
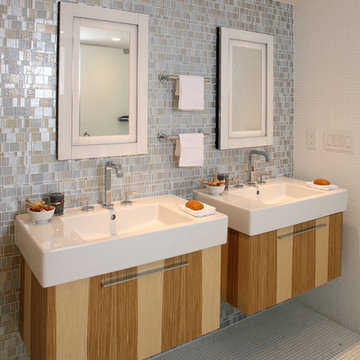
This modern bathroom uses a glass mosaic that has different tones of grey that gives a nice subtle reflection to this bathroom. The mosaics come from a collection called Liberty and the color shown is Liberty Grey.
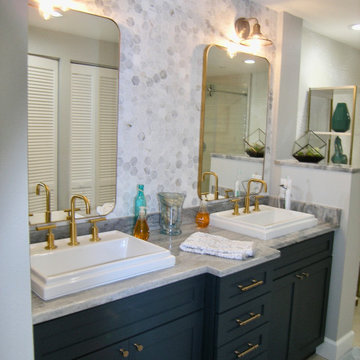
Double Vanity with Drop in Sinks & Shaker Style Cabinetry
Glass Mosaic Splash
Идея дизайна: маленькая детская ванная комната в современном стиле с фасадами с филенкой типа жалюзи, искусственно-состаренными фасадами, ванной в нише, душем над ванной, раздельным унитазом, серой плиткой, стеклянной плиткой, синими стенами, полом из керамогранита, накладной раковиной, столешницей из искусственного кварца, бежевым полом, белой столешницей, нишей, тумбой под одну раковину, встроенной тумбой и обоями на стенах для на участке и в саду
Идея дизайна: маленькая детская ванная комната в современном стиле с фасадами с филенкой типа жалюзи, искусственно-состаренными фасадами, ванной в нише, душем над ванной, раздельным унитазом, серой плиткой, стеклянной плиткой, синими стенами, полом из керамогранита, накладной раковиной, столешницей из искусственного кварца, бежевым полом, белой столешницей, нишей, тумбой под одну раковину, встроенной тумбой и обоями на стенах для на участке и в саду
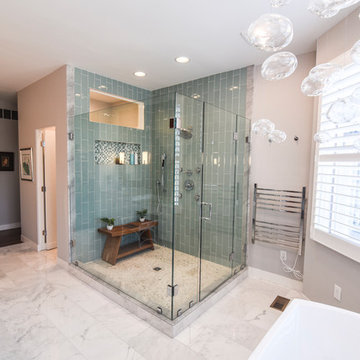
Owners Bath
Photos by J.M. Giordano
Свежая идея для дизайна: маленькая главная ванная комната в морском стиле с плоскими фасадами, белыми фасадами, отдельно стоящей ванной, угловым душем, унитазом-моноблоком, серой плиткой, стеклянной плиткой, серыми стенами, мраморным полом, врезной раковиной, столешницей из кварцита, белым полом и душем с распашными дверями для на участке и в саду - отличное фото интерьера
Свежая идея для дизайна: маленькая главная ванная комната в морском стиле с плоскими фасадами, белыми фасадами, отдельно стоящей ванной, угловым душем, унитазом-моноблоком, серой плиткой, стеклянной плиткой, серыми стенами, мраморным полом, врезной раковиной, столешницей из кварцита, белым полом и душем с распашными дверями для на участке и в саду - отличное фото интерьера
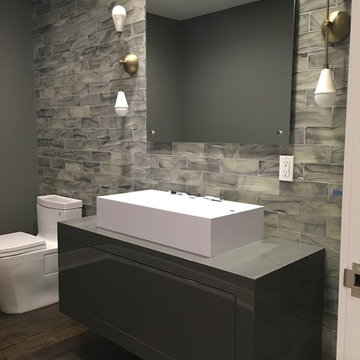
Источник вдохновения для домашнего уюта: большой туалет в стиле модернизм с плоскими фасадами, серыми фасадами, унитазом-моноблоком, серой плиткой, стеклянной плиткой, серыми стенами, темным паркетным полом, настольной раковиной, столешницей из дерева и коричневым полом
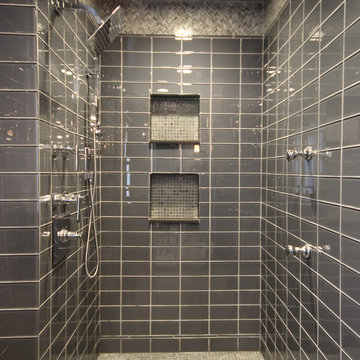
На фото: главная ванная комната среднего размера в современном стиле с плоскими фасадами, темными деревянными фасадами, отдельно стоящей ванной, угловым душем, черной плиткой, черно-белой плиткой, серой плиткой, стеклянной плиткой, серыми стенами, полом из керамической плитки, врезной раковиной и столешницей из искусственного камня
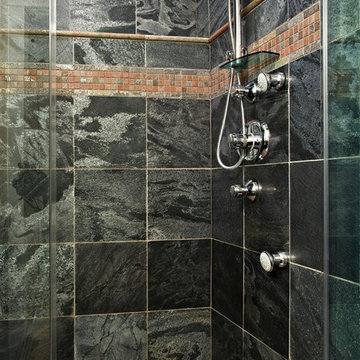
На фото: маленькая главная ванная комната в классическом стиле с накладной ванной, душем в нише, раздельным унитазом, черной плиткой, серой плиткой, зеленой плиткой, стеклянной плиткой, зелеными стенами, мраморным полом и врезной раковиной для на участке и в саду с
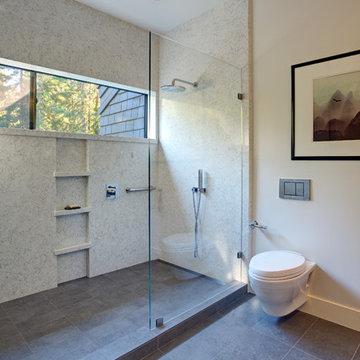
Remodeled master bath with wall mounted toilet and walk in shower.
Mitchell Shenker
Свежая идея для дизайна: главная ванная комната среднего размера в современном стиле с врезной раковиной, открытыми фасадами, белыми фасадами, столешницей из искусственного кварца, ванной в нише, душем над ванной, инсталляцией, стеклянной плиткой, полом из керамогранита, серой плиткой, белыми стенами, коричневым полом и открытым душем - отличное фото интерьера
Свежая идея для дизайна: главная ванная комната среднего размера в современном стиле с врезной раковиной, открытыми фасадами, белыми фасадами, столешницей из искусственного кварца, ванной в нише, душем над ванной, инсталляцией, стеклянной плиткой, полом из керамогранита, серой плиткой, белыми стенами, коричневым полом и открытым душем - отличное фото интерьера
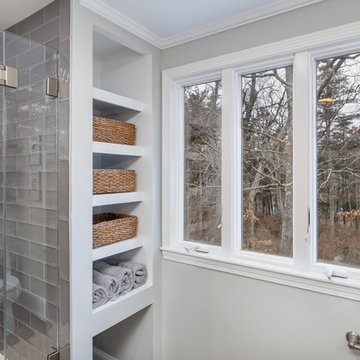
This children's bathroom remodel is chic and a room the kids can grow into. Featuring a semi-custom double vanity, with antique bronze mirrors, marble countertop, gorgeous glass subway tile, a custom glass shower door and custom built-in open shelving.
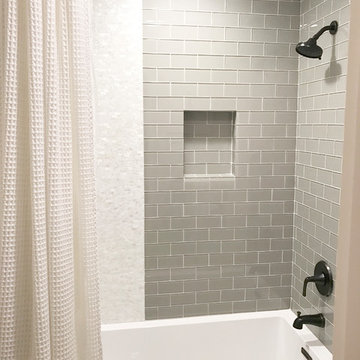
Complete jack and jill bathroom remodel with beautiful glass subway tile and mother of pearl accent tile, large format 12 x 24 porcelain floor tile and, of course, shiplap. New square edge modern tub, bronze faucet and hardware, and nautical accessories complete the look.
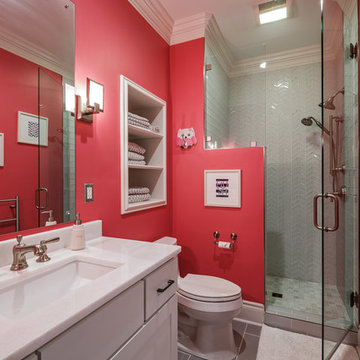
Стильный дизайн: ванная комната среднего размера в классическом стиле с фасадами в стиле шейкер, белыми фасадами, душем в нише, раздельным унитазом, серой плиткой, стеклянной плиткой, красными стенами, полом из керамогранита, душевой кабиной, врезной раковиной, столешницей из кварцита, серым полом, душем с распашными дверями и белой столешницей - последний тренд
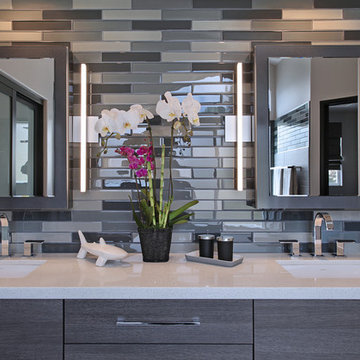
2x12 glass tiles in varying shades of gray are a dynamic backdrop for this gray wood vanity. Sleek, linear, led lighting frames the gray glass medicine cabinets to continue the clean, contemporary motif. Photo by Jeri Koegel.
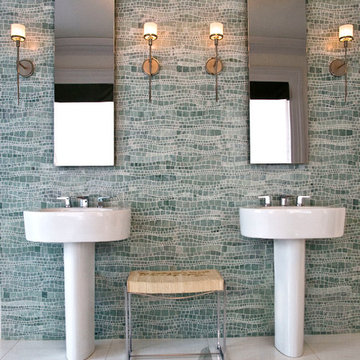
Идея дизайна: главная ванная комната среднего размера в современном стиле с серой плиткой, синей плиткой, стеклянной плиткой, полом из керамической плитки, бежевыми стенами, раковиной с пьедесталом и белым полом

The Twin Peaks Passive House + ADU was designed and built to remain resilient in the face of natural disasters. Fortunately, the same great building strategies and design that provide resilience also provide a home that is incredibly comfortable and healthy while also visually stunning.
This home’s journey began with a desire to design and build a house that meets the rigorous standards of Passive House. Before beginning the design/ construction process, the homeowners had already spent countless hours researching ways to minimize their global climate change footprint. As with any Passive House, a large portion of this research was focused on building envelope design and construction. The wall assembly is combination of six inch Structurally Insulated Panels (SIPs) and 2x6 stick frame construction filled with blown in insulation. The roof assembly is a combination of twelve inch SIPs and 2x12 stick frame construction filled with batt insulation. The pairing of SIPs and traditional stick framing allowed for easy air sealing details and a continuous thermal break between the panels and the wall framing.
Beyond the building envelope, a number of other high performance strategies were used in constructing this home and ADU such as: battery storage of solar energy, ground source heat pump technology, Heat Recovery Ventilation, LED lighting, and heat pump water heating technology.
In addition to the time and energy spent on reaching Passivhaus Standards, thoughtful design and carefully chosen interior finishes coalesce at the Twin Peaks Passive House + ADU into stunning interiors with modern farmhouse appeal. The result is a graceful combination of innovation, durability, and aesthetics that will last for a century to come.
Despite the requirements of adhering to some of the most rigorous environmental standards in construction today, the homeowners chose to certify both their main home and their ADU to Passive House Standards. From a meticulously designed building envelope that tested at 0.62 ACH50, to the extensive solar array/ battery bank combination that allows designated circuits to function, uninterrupted for at least 48 hours, the Twin Peaks Passive House has a long list of high performance features that contributed to the completion of this arduous certification process. The ADU was also designed and built with these high standards in mind. Both homes have the same wall and roof assembly ,an HRV, and a Passive House Certified window and doors package. While the main home includes a ground source heat pump that warms both the radiant floors and domestic hot water tank, the more compact ADU is heated with a mini-split ductless heat pump. The end result is a home and ADU built to last, both of which are a testament to owners’ commitment to lessen their impact on the environment.
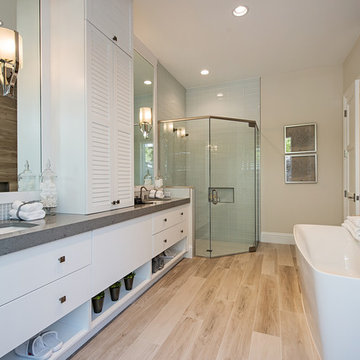
Свежая идея для дизайна: огромная главная ванная комната в современном стиле с плоскими фасадами, белыми фасадами, отдельно стоящей ванной, угловым душем, унитазом-моноблоком, серой плиткой, стеклянной плиткой, бежевыми стенами, светлым паркетным полом, накладной раковиной, столешницей из известняка, бежевым полом и душем с распашными дверями - отличное фото интерьера
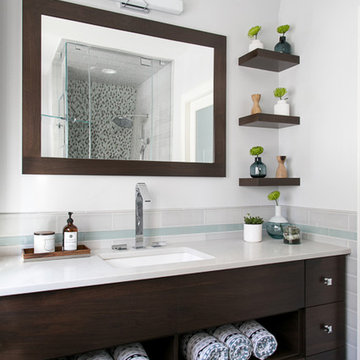
Raquel Langworthy
Идея дизайна: главная ванная комната среднего размера в стиле модернизм с плоскими фасадами, коричневыми фасадами, унитазом-моноблоком, серой плиткой, стеклянной плиткой, бежевыми стенами, полом из керамогранита, накладной раковиной, столешницей из искусственного кварца, коричневым полом, душем с распашными дверями и душем в нише
Идея дизайна: главная ванная комната среднего размера в стиле модернизм с плоскими фасадами, коричневыми фасадами, унитазом-моноблоком, серой плиткой, стеклянной плиткой, бежевыми стенами, полом из керамогранита, накладной раковиной, столешницей из искусственного кварца, коричневым полом, душем с распашными дверями и душем в нише

Master Bathroom Vanity
На фото: маленькая главная ванная комната в стиле модернизм с врезной раковиной, фасадами с утопленной филенкой, серыми фасадами, серой плиткой, стеклянной плиткой, серыми стенами и темным паркетным полом для на участке и в саду
На фото: маленькая главная ванная комната в стиле модернизм с врезной раковиной, фасадами с утопленной филенкой, серыми фасадами, серой плиткой, стеклянной плиткой, серыми стенами и темным паркетным полом для на участке и в саду
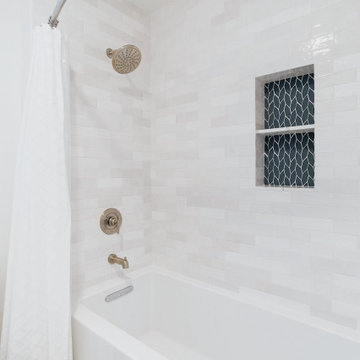
На фото: детская ванная комната среднего размера в морском стиле с фасадами в стиле шейкер, белыми фасадами, ванной в нише, душем в нише, раздельным унитазом, серой плиткой, стеклянной плиткой, белыми стенами, полом из керамогранита, врезной раковиной, столешницей из искусственного кварца, разноцветным полом, шторкой для ванной, белой столешницей, нишей, тумбой под две раковины и встроенной тумбой
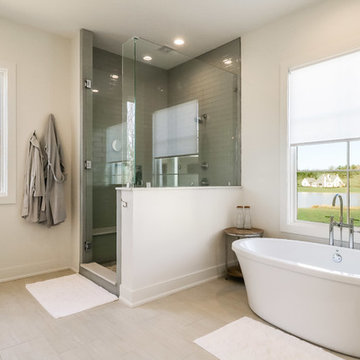
Источник вдохновения для домашнего уюта: большая главная ванная комната в стиле модернизм с фасадами в стиле шейкер, белыми фасадами, отдельно стоящей ванной, угловым душем, унитазом-моноблоком, серой плиткой, стеклянной плиткой, белыми стенами, полом из керамической плитки, накладной раковиной, столешницей из кварцита, белым полом и душем с распашными дверями
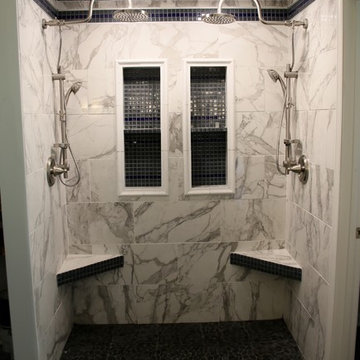
Adding 12 inches to the width of this shower opened up an oasis built for two! The original builder grade shower had an open top in this vaulted ceiling master bathroom and the client wanted to be rescued from the draft. We decided to frame a hood over the shower with ventilation and disk LED lighting to keep the steam in the shower. Sloping the shower towards the new charcoal tile floors allowed us to keep this shower curbless without excessive subfloor or mortar build up. We used a charcoal flat stone tile for the shower flooring, converted the existing drain to a trough drain, added two corner floating benches, glass charcoal gray mosaic tile ceiling and accent strip with cobalt blue stripe, dual double niches with bianco carrara marble framing, with elegant gooseneck brushed nickel sold brass fixtures
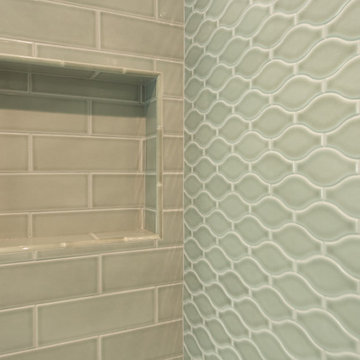
Источник вдохновения для домашнего уюта: большая ванная комната в стиле неоклассика (современная классика) с фасадами в стиле шейкер, темными деревянными фасадами, ванной в нише, душем над ванной, серой плиткой, стеклянной плиткой, синими стенами, полом из керамогранита, душевой кабиной, врезной раковиной и столешницей из кварцита
Санузел с серой плиткой и стеклянной плиткой – фото дизайна интерьера
7

