Санузел с серой плиткой и полом из винила – фото дизайна интерьера
Сортировать:
Бюджет
Сортировать:Популярное за сегодня
241 - 260 из 2 067 фото
1 из 3
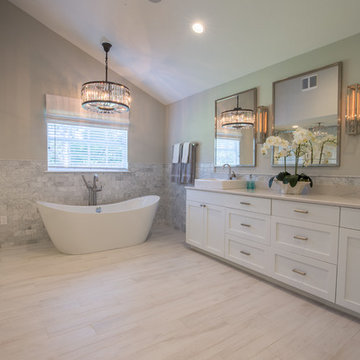
Идея дизайна: главная ванная комната среднего размера в стиле неоклассика (современная классика) с фасадами в стиле шейкер, белыми фасадами, отдельно стоящей ванной, душем в нише, серой плиткой, белой плиткой, каменной плиткой, бежевыми стенами, полом из винила и настольной раковиной
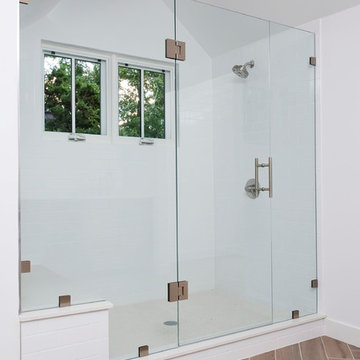
Стильный дизайн: большая главная ванная комната в стиле неоклассика (современная классика) с плоскими фасадами, темными деревянными фасадами, отдельно стоящей ванной, душем в нише, синей плиткой, серой плиткой, цементной плиткой, белыми стенами, полом из винила, врезной раковиной, столешницей из искусственного кварца, коричневым полом и душем с распашными дверями - последний тренд
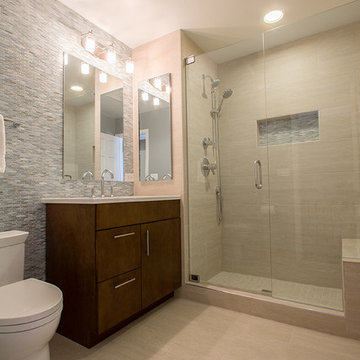
Стильный дизайн: ванная комната среднего размера в современном стиле с врезной раковиной, плоскими фасадами, фасадами цвета дерева среднего тона, столешницей из искусственного кварца, бежевой плиткой, серой плиткой, бежевыми стенами, душем в нише, раздельным унитазом, плиткой мозаикой, полом из винила и душевой кабиной - последний тренд
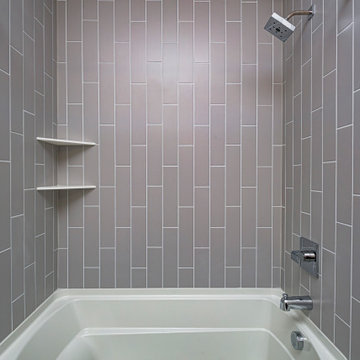
This custom floor plan features 5 bedrooms and 4.5 bathrooms, with the primary suite on the main level. This model home also includes a large front porch, outdoor living off of the great room, and an upper level loft.
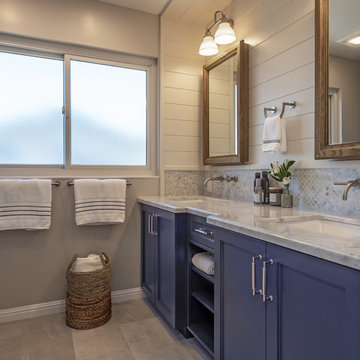
Пример оригинального дизайна: детская ванная комната среднего размера в стиле неоклассика (современная классика) с фасадами в стиле шейкер, синими фасадами, полновстраиваемой ванной, душем над ванной, унитазом-моноблоком, серой плиткой, мраморной плиткой, серыми стенами, полом из винила, врезной раковиной, столешницей из искусственного кварца, серым полом, шторкой для ванной и белой столешницей
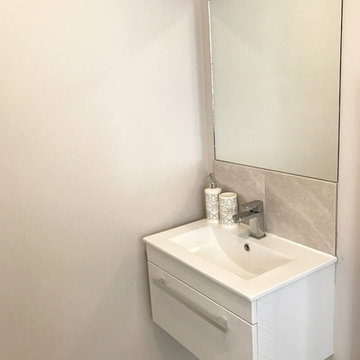
Space saving vanity unit.
Holly Christian
На фото: маленькая детская ванная комната в морском стиле с плоскими фасадами, белыми фасадами, накладной ванной, душем над ванной, инсталляцией, серой плиткой, керамогранитной плиткой, серыми стенами, полом из винила и подвесной раковиной для на участке и в саду с
На фото: маленькая детская ванная комната в морском стиле с плоскими фасадами, белыми фасадами, накладной ванной, душем над ванной, инсталляцией, серой плиткой, керамогранитной плиткой, серыми стенами, полом из винила и подвесной раковиной для на участке и в саду с

Brand: Showplace Wood Products
Door Style: Chesapeake 275
Wood Specie: Oak
Finish: Coffee
Counter Top
Brand: Onyx
Color: Dove
Источник вдохновения для домашнего уюта: большая ванная комната в стиле неоклассика (современная классика) с фасадами с выступающей филенкой, темными деревянными фасадами, столешницей из оникса, угловым душем, серой плиткой, каменной плиткой, белыми стенами, полом из винила, врезной раковиной, коричневым полом и открытым душем
Источник вдохновения для домашнего уюта: большая ванная комната в стиле неоклассика (современная классика) с фасадами с выступающей филенкой, темными деревянными фасадами, столешницей из оникса, угловым душем, серой плиткой, каменной плиткой, белыми стенами, полом из винила, врезной раковиной, коричневым полом и открытым душем
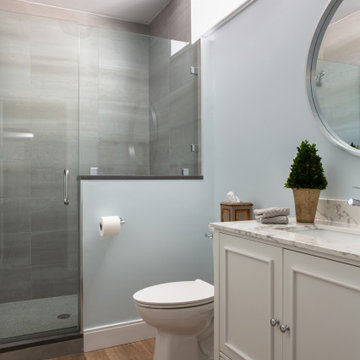
Needham Spec House. Lower-Level bathroom: White vanity with quartz counter. Flooring by Shaws LVT. Shower floor penny dot and shower walls 12 x 24 horizontal stacked porcelain tile. Trim color Benjamin Moore Chantilly Lace. Wall color and lights provided by BUYER. Photography by Sheryl Kalis. Construction by Veatch Property Development.
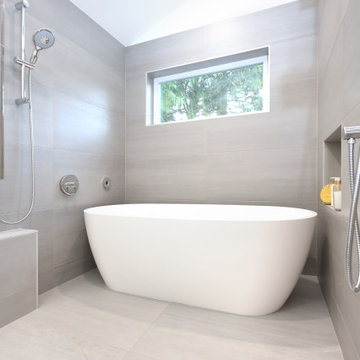
На фото: главная ванная комната среднего размера в современном стиле с плоскими фасадами, белыми фасадами, отдельно стоящей ванной, душевой комнатой, унитазом-моноблоком, серой плиткой, керамогранитной плиткой, белыми стенами, полом из винила, врезной раковиной, столешницей из искусственного кварца, коричневым полом, душем с раздвижными дверями, белой столешницей, сиденьем для душа, тумбой под две раковины и встроенной тумбой
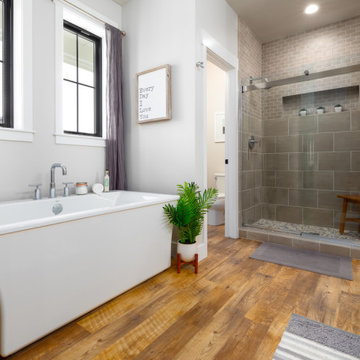
A Carolee McCall Smith design, this new home took its inspiration from the old-world charm of traditional farmhouse style. Details of texture rather than color create an inviting feeling while keeping the decor fresh and updated. Painted brick, natural wood accents, shiplap, and rustic no-maintenance floors act as the canvas for the owner’s personal touches.
The layout offers defined spaces while maintaining natural connections between rooms. A wine bar between the kitchen and living is a favorite part of this home! Spend evening hours with family and friends on the private 3-season screened porch.
For those who want a master suite sanctuary, this home is for you! A private south wing gives you the luxury you deserve with all the desired amenities: a soaker tub, a modern shower, a water closet, and a massive walk-in closet. An adjacent laundry room makes one-level living totally doable in this house!
Kids claim their domain upstairs where 3 bedrooms and a split bath surround a casual family room.
The surprise of this home is the studio loft above the 3-car garage. Use it for a returning adult child, an aging parent, or an income opportunity.
Included energy-efficient features are: A/C, Andersen Windows, Rheem 95% efficient furnace, Energy Star Whirlpool Appliances, tankless hot water, and underground programmable sprinklers for lanscaping.
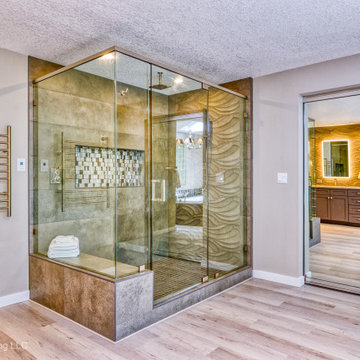
We removed the long wall of mirrors and moved the tub into the empty space at the left end of the vanity. We replaced the carpet with a beautiful and durable Luxury Vinyl Plank. We simply refaced the double vanity with a shaker style.
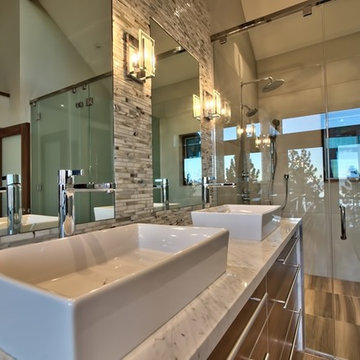
Стильный дизайн: большая главная ванная комната в современном стиле с плоскими фасадами, фасадами цвета дерева среднего тона, отдельно стоящей ванной, душем без бортиков, раздельным унитазом, черно-белой плиткой, серой плиткой, удлиненной плиткой, серыми стенами, полом из винила, настольной раковиной и столешницей из гранита - последний тренд
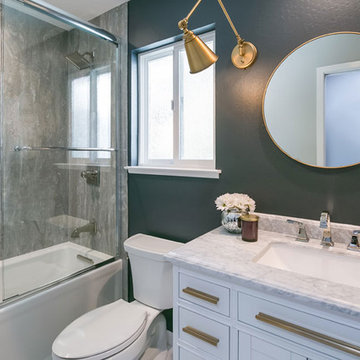
Lining the bathroom shower walls is a Cultured Granite grey pearl shower wall slab, which is easy to clean. A white vanity cabinet with a marble countertop was installed, and the hardware was replaced with fun, antique brass bar pulls to give it a fresh, custom look. To add a touch of sparkle and warmth, contemporary plumbing fixtures were chosen in polished nickel. Luxury Vinyl Tile flooring (LVT) was installed with dark grey grout, as a warmer and softer alternative to porcelain tile. Other features of the bathroom include a striking accent wall painted in Kelly Moore, Lamp Post, which creates a beautiful contrast to the antique brass and white materials. A round antique brass mirror, with articulating arm wall sconces, finish off the room beautifully.
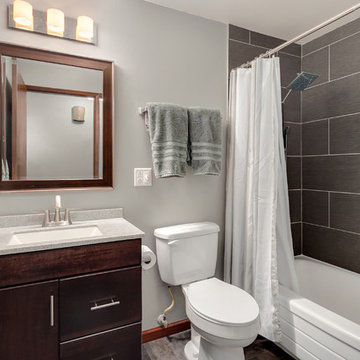
Remodeled bathroom was slightly reduced in size to allow laundry room to be brought up to the main level. Existing tub was refinished as it was in great shape. New vanity, flooring, toilet, and tile surround were installed. Shelves were built-in to the tile surround at the end opposite the showerhead. Shower panel was used and includes a tub filler spout at bottom.
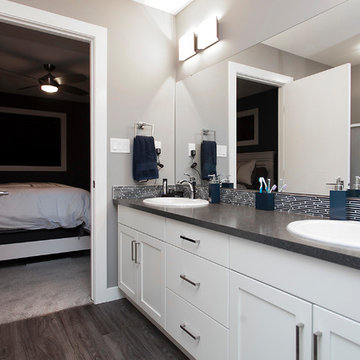
Master bathroom
Источник вдохновения для домашнего уюта: главная ванная комната среднего размера в стиле неоклассика (современная классика) с фасадами в стиле шейкер, белыми фасадами, ванной в нише, душем в нише, унитазом-моноблоком, серой плиткой, удлиненной плиткой, серыми стенами, полом из винила, накладной раковиной, столешницей из ламината, коричневым полом и душем с раздвижными дверями
Источник вдохновения для домашнего уюта: главная ванная комната среднего размера в стиле неоклассика (современная классика) с фасадами в стиле шейкер, белыми фасадами, ванной в нише, душем в нише, унитазом-моноблоком, серой плиткой, удлиненной плиткой, серыми стенами, полом из винила, накладной раковиной, столешницей из ламината, коричневым полом и душем с раздвижными дверями
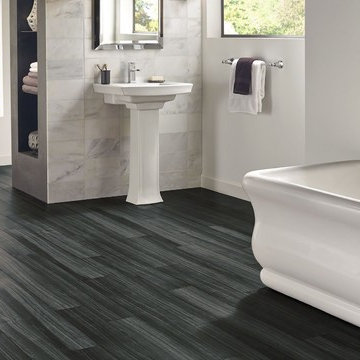
Стильный дизайн: большая главная ванная комната в стиле неоклассика (современная классика) с отдельно стоящей ванной, серой плиткой, керамогранитной плиткой, серыми стенами, полом из винила, раковиной с пьедесталом и серым полом - последний тренд

Seabrook features miles of shoreline just 30 minutes from downtown Houston. Our clients found the perfect home located on a canal with bay access, but it was a bit dated. Freshening up a home isn’t just paint and furniture, though. By knocking down some walls in the main living area, an open floor plan brightened the space and made it ideal for hosting family and guests. Our advice is to always add in pops of color, so we did just with brass. The barstools, light fixtures, and cabinet hardware compliment the airy, white kitchen. The living room’s 5 ft wide chandelier pops against the accent wall (not that it wasn’t stunning on its own, though). The brass theme flows into the laundry room with built-in dog kennels for the client’s additional family members.
We love how bright and airy this bayside home turned out!

На фото: ванная комната среднего размера в стиле неоклассика (современная классика) с фасадами с утопленной филенкой, светлыми деревянными фасадами, душем в нише, унитазом-моноблоком, серой плиткой, мраморной плиткой, белыми стенами, полом из винила, врезной раковиной, столешницей из известняка, серым полом, душем с распашными дверями, бежевой столешницей, тумбой под одну раковину и подвесной тумбой с
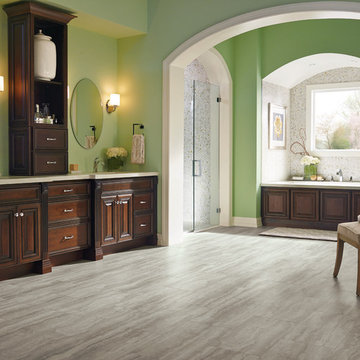
Идея дизайна: большая главная ванная комната в классическом стиле с фасадами с выступающей филенкой, темными деревянными фасадами, ванной в нише, душем в нише, серой плиткой, белой плиткой, зелеными стенами, полом из винила, врезной раковиной, серым полом и душем с распашными дверями
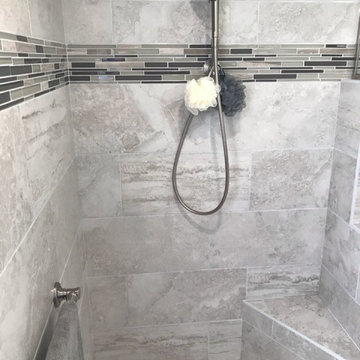
This spacious grey toned Master Bathroom remodel features a walk-in shower, dual vanity with hutch, and a separate double hamper cabinet to keep laundry concealed. Tile work used was a 12" x 24 porcelain on the walls, glass linear mosaic accent and pebble tile floor in the shower.
Санузел с серой плиткой и полом из винила – фото дизайна интерьера
13

