Санузел с серой плиткой и полом из цементной плитки – фото дизайна интерьера
Сортировать:
Бюджет
Сортировать:Популярное за сегодня
161 - 180 из 2 273 фото
1 из 3
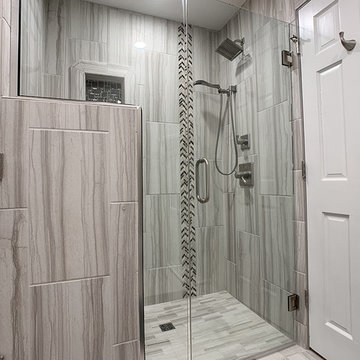
Tub/Shower Combo was transformed into a curbless shower for aging clients.
Идея дизайна: ванная комната среднего размера в стиле модернизм с душем без бортиков, унитазом-моноблоком, серой плиткой, керамической плиткой, серыми стенами, полом из цементной плитки, душевой кабиной, серым полом и душем с распашными дверями
Идея дизайна: ванная комната среднего размера в стиле модернизм с душем без бортиков, унитазом-моноблоком, серой плиткой, керамической плиткой, серыми стенами, полом из цементной плитки, душевой кабиной, серым полом и душем с распашными дверями
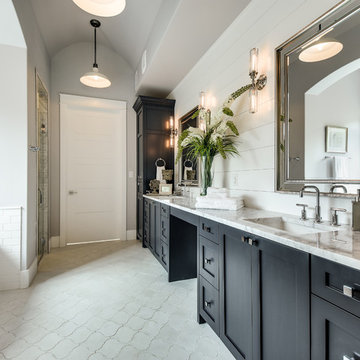
Свежая идея для дизайна: главная ванная комната в стиле кантри с фасадами в стиле шейкер, черными фасадами, отдельно стоящей ванной, душем в нише, серой плиткой, белой плиткой, серыми стенами, полом из цементной плитки, врезной раковиной, серым полом, душем с распашными дверями и зеркалом с подсветкой - отличное фото интерьера
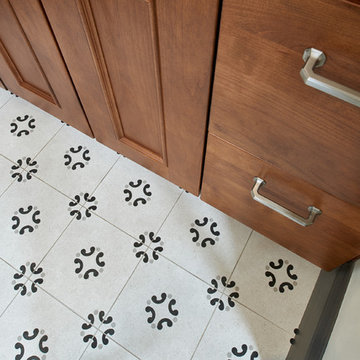
The showpiece of this bathroom is the patterned floor, created from painted Gray Cement Tiles. All of the gray finishes were warmed up with wood cabinets stained in nutmeg.
Gray Cement Tiles mixed with warm medium wood cabinets
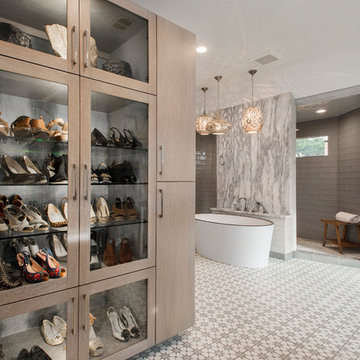
This once dated master suite is now a bright and eclectic space with influence from the homeowners travels abroad. We transformed their overly large bathroom with dysfunctional square footage into cohesive space meant for luxury. We created a large open, walk in shower adorned by a leathered stone slab. The new master closet is adorned with warmth from bird wallpaper and a robin's egg blue chest. We were able to create another bedroom from the excess space in the redesign. The frosted glass french doors, blue walls and special wall paper tie into the feel of the home. In the bathroom, the Bain Ultra freestanding tub below is the focal point of this new space. We mixed metals throughout the space that just work to add detail and unique touches throughout. Design by Hatfield Builders & Remodelers | Photography by Versatile Imaging
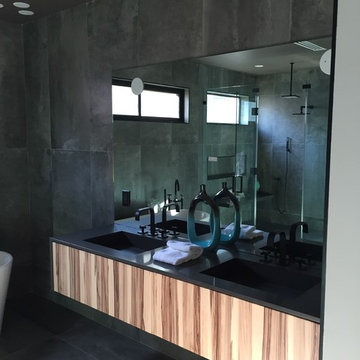
Свежая идея для дизайна: большая главная ванная комната в стиле модернизм с плоскими фасадами, светлыми деревянными фасадами, отдельно стоящей ванной, душем в нише, серой плиткой, цементной плиткой, серыми стенами, полом из цементной плитки, врезной раковиной, столешницей из искусственного камня, серым полом и душем с распашными дверями - отличное фото интерьера
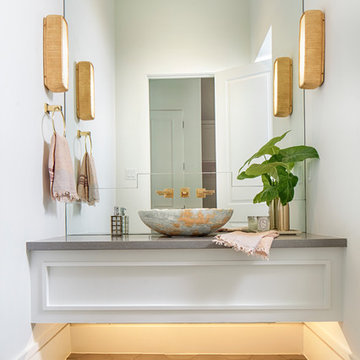
Laurie Perez
Источник вдохновения для домашнего уюта: большой туалет в стиле модернизм с фасадами островного типа, белыми фасадами, серой плиткой, белыми стенами, настольной раковиной, мраморной столешницей и полом из цементной плитки
Источник вдохновения для домашнего уюта: большой туалет в стиле модернизм с фасадами островного типа, белыми фасадами, серой плиткой, белыми стенами, настольной раковиной, мраморной столешницей и полом из цементной плитки
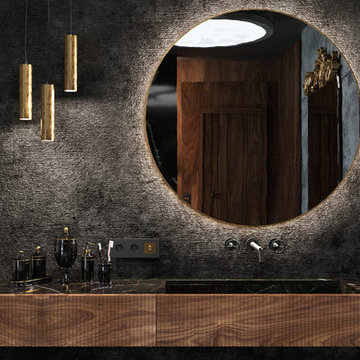
Интерьер этой квартиры в Доломитах, северной горной части Италии разрабатывался для русской семейной пары . Для реконструкции были выбраны апартаменты 140 кв м в небольшом итальянском городке с достаточной инфраструктурой, расположенном на красивейшем горном озере в непосредственной близости от горнолыжных курортов для катания на лыжах зимой, а так же рядом с горными велосипедными и пешеходными тропами для отдыха летом. То есть в качестве круглогодичной дачи на время отдыха. Сначала проект был задуман как база с несколькими спальнями для друзей и просторной кухней и лонж зоной для вечеринок. Однако в процессе оформления недвижимости, познакомившись с местной культурой, природой и традициями, семейная пара решила изменить направление проекта в сторону личного комфорта, пространства, созданного исключительно для двоих.

This existing three storey Victorian Villa was completely redesigned, altering the layout on every floor and adding a new basement under the house to provide a fourth floor.
After under-pinning and constructing the new basement level, a new cinema room, wine room, and cloakroom was created, extending the existing staircase so that a central stairwell now extended over the four floors.
On the ground floor, we refurbished the existing parquet flooring and created a ‘Club Lounge’ in one of the front bay window rooms for our clients to entertain and use for evenings and parties, a new family living room linked to the large kitchen/dining area. The original cloakroom was directly off the large entrance hall under the stairs which the client disliked, so this was moved to the basement when the staircase was extended to provide the access to the new basement.
First floor was completely redesigned and changed, moving the master bedroom from one side of the house to the other, creating a new master suite with large bathroom and bay-windowed dressing room. A new lobby area was created which lead to the two children’s rooms with a feature light as this was a prominent view point from the large landing area on this floor, and finally a study room.
On the second floor the existing bedroom was remodelled and a new ensuite wet-room was created in an adjoining attic space once the structural alterations to forming a new floor and subsequent roof alterations were carried out.
A comprehensive FF&E package of loose furniture and custom designed built in furniture was installed, along with an AV system for the new cinema room and music integration for the Club Lounge and remaining floors also.
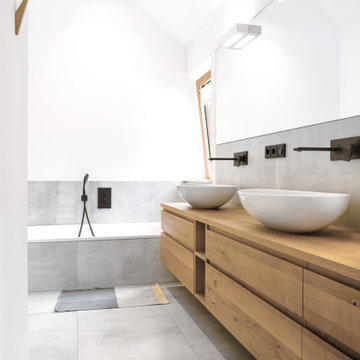
Пример оригинального дизайна: ванная комната среднего размера в стиле модернизм с плоскими фасадами, светлыми деревянными фасадами, накладной ванной, душем без бортиков, инсталляцией, серой плиткой, цементной плиткой, серыми стенами, полом из цементной плитки, настольной раковиной, столешницей из дерева, серым полом, открытым душем, тумбой под две раковины и подвесной тумбой
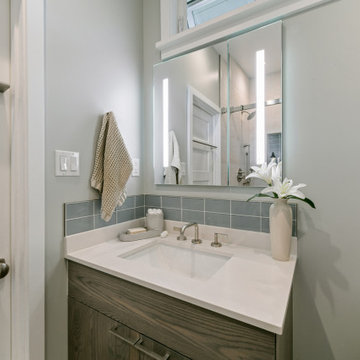
The perfect spruce for a small space, with lighter colors and the use of texture this bathroom transformed into a clean and serene space for our clients to begin and end their days.
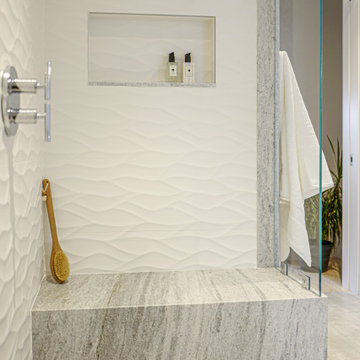
This its a guest bathroom to savor your time in. The vast shower enclosure begs to be lingered within for hours!
A pair of closets and element of a previous bathroom formed this large jack and jill bath. We featured a 3-dimensional wave wall tile at an oversize format of 13” x 40”. Brushed fantasy white stone with heavy grey veining, wraps the shower seating and countertop.
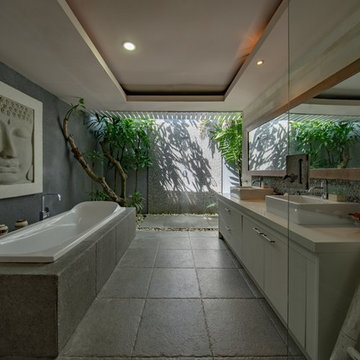
- Seamless Glass Shower Install
- New Paint, Floors, Vanity, and Appliances
- New mirror
- Backsplash to the ceiling
- Special Extended Tub
На фото: главная ванная комната среднего размера в восточном стиле с фасадами с утопленной филенкой, темными деревянными фасадами, накладной ванной, двойным душем, серой плиткой, керамической плиткой, серыми стенами, полом из цементной плитки, накладной раковиной, столешницей из гранита, белым полом, открытым душем и белой столешницей
На фото: главная ванная комната среднего размера в восточном стиле с фасадами с утопленной филенкой, темными деревянными фасадами, накладной ванной, двойным душем, серой плиткой, керамической плиткой, серыми стенами, полом из цементной плитки, накладной раковиной, столешницей из гранита, белым полом, открытым душем и белой столешницей
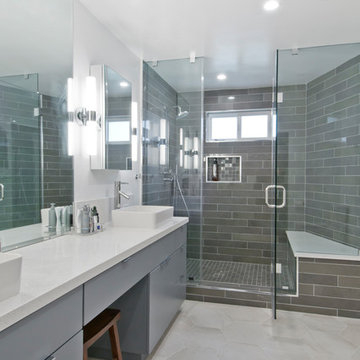
На фото: большая главная ванная комната в современном стиле с стеклянными фасадами, серыми фасадами, угловым душем, серой плиткой, керамогранитной плиткой, серыми стенами, полом из цементной плитки, настольной раковиной, столешницей из искусственного камня, серым полом, душем с распашными дверями и белой столешницей с
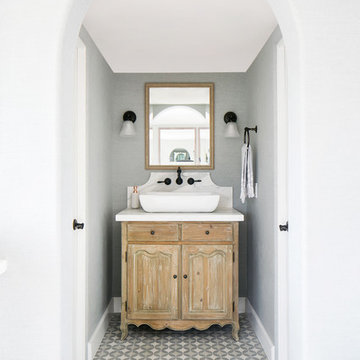
Ryan Garvin Photography
Источник вдохновения для домашнего уюта: туалет в стиле кантри с серой плиткой, серыми стенами, полом из цементной плитки, мраморной столешницей и разноцветным полом
Источник вдохновения для домашнего уюта: туалет в стиле кантри с серой плиткой, серыми стенами, полом из цементной плитки, мраморной столешницей и разноцветным полом

Alyssa Kirsten
На фото: ванная комната в современном стиле с плоскими фасадами, белыми фасадами, инсталляцией, желтой плиткой, серой плиткой, разноцветной плиткой, белой плиткой, цементной плиткой, белыми стенами, полом из цементной плитки, столешницей из искусственного камня, душем в нише, душевой кабиной и душем с раздвижными дверями
На фото: ванная комната в современном стиле с плоскими фасадами, белыми фасадами, инсталляцией, желтой плиткой, серой плиткой, разноцветной плиткой, белой плиткой, цементной плиткой, белыми стенами, полом из цементной плитки, столешницей из искусственного камня, душем в нише, душевой кабиной и душем с раздвижными дверями
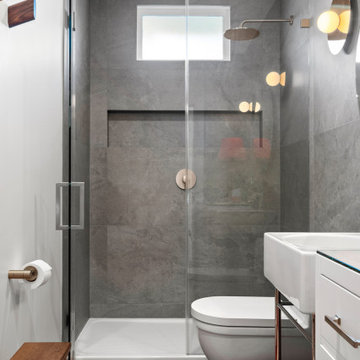
Complete Master Bathroom Remodel
Стильный дизайн: главная ванная комната среднего размера в стиле модернизм с открытыми фасадами, черными фасадами, двойным душем, унитазом-моноблоком, серой плиткой, цементной плиткой, красными стенами, полом из цементной плитки, настольной раковиной, стеклянной столешницей, красным полом, душем с распашными дверями, белой столешницей, нишей, тумбой под две раковины и встроенной тумбой - последний тренд
Стильный дизайн: главная ванная комната среднего размера в стиле модернизм с открытыми фасадами, черными фасадами, двойным душем, унитазом-моноблоком, серой плиткой, цементной плиткой, красными стенами, полом из цементной плитки, настольной раковиной, стеклянной столешницей, красным полом, душем с распашными дверями, белой столешницей, нишей, тумбой под две раковины и встроенной тумбой - последний тренд
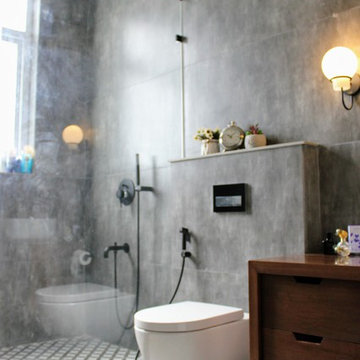
Пример оригинального дизайна: главная ванная комната среднего размера в стиле лофт с фасадами островного типа, фасадами цвета дерева среднего тона, душем в нише, инсталляцией, серой плиткой, цементной плиткой, серыми стенами, полом из цементной плитки, консольной раковиной, столешницей из дерева, серым полом, душем с распашными дверями и коричневой столешницей
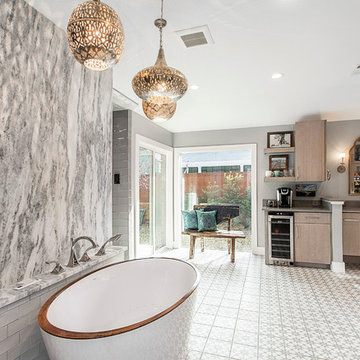
This once dated master suite is now a bright and eclectic space with influence from the homeowners travels abroad. We transformed their overly large bathroom with dysfunctional square footage into cohesive space meant for luxury. We created a large open, walk in shower adorned by a leathered stone slab. The new master closet is adorned with warmth from bird wallpaper and a robin's egg blue chest. We were able to create another bedroom from the excess space in the redesign. The frosted glass french doors, blue walls and special wall paper tie into the feel of the home. In the bathroom, the Bain Ultra freestanding tub below is the focal point of this new space. We mixed metals throughout the space that just work to add detail and unique touches throughout. Design by Hatfield Builders & Remodelers | Photography by Versatile Imaging
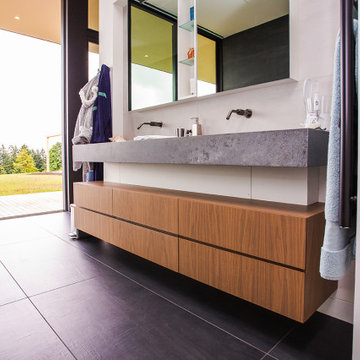
Walnut floating vanity
Источник вдохновения для домашнего уюта: маленькая ванная комната в стиле модернизм с плоскими фасадами, коричневыми фасадами, душевой кабиной, столешницей из бетона, тумбой под одну раковину, подвесной тумбой, серой плиткой, полом из цементной плитки, накладной раковиной, черным полом и серой столешницей для на участке и в саду
Источник вдохновения для домашнего уюта: маленькая ванная комната в стиле модернизм с плоскими фасадами, коричневыми фасадами, душевой кабиной, столешницей из бетона, тумбой под одну раковину, подвесной тумбой, серой плиткой, полом из цементной плитки, накладной раковиной, черным полом и серой столешницей для на участке и в саду
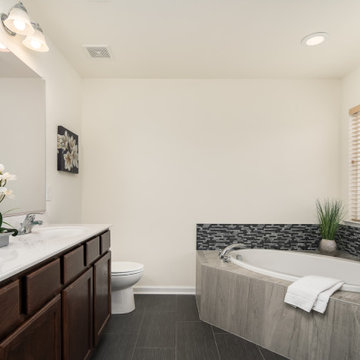
New Listing and Staging Photography
This modern 4 bed 2.5 bath colonial is a commuter's dream. Located in the heart of Fredericksburg, your next home is only 2.1 miles from the VRE, less than 3 miles from I-95, and minutes from dining and entertainment in Downtown, Fredericksburg! High end LG appliances all convey, and are still under manufacturer's original warranty! The cabinets and counter-tops were hand selected upgrades, giving a gorgeous contrasting aesthetic throughout the house. Back yard is ideal for a large, spacious deck to entertain in the summer! Cul-de-sac lot in a quiet, well maintained community!
Санузел с серой плиткой и полом из цементной плитки – фото дизайна интерьера
9

