Санузел с серой плиткой и полом из плитки под дерево – фото дизайна интерьера
Сортировать:
Бюджет
Сортировать:Популярное за сегодня
101 - 120 из 449 фото
1 из 3
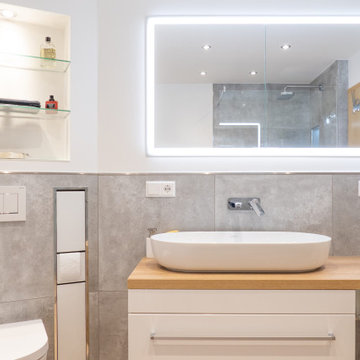
На фото: ванная комната в современном стиле с белыми фасадами, угловой ванной, душем без бортиков, раздельным унитазом, серой плиткой, белыми стенами, полом из плитки под дерево, настольной раковиной, открытым душем, нишей и тумбой под одну раковину
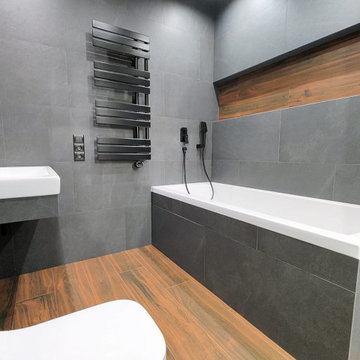
Дизайнерский ремонт ванной комнаты в темных тонах
Стильный дизайн: маленькая главная ванная комната со стиральной машиной в современном стиле с плоскими фасадами, белыми фасадами, отдельно стоящей ванной, инсталляцией, серой плиткой, керамической плиткой, серыми стенами, полом из плитки под дерево, подвесной раковиной, столешницей из плитки, коричневым полом, серой столешницей, тумбой под одну раковину и подвесной тумбой для на участке и в саду - последний тренд
Стильный дизайн: маленькая главная ванная комната со стиральной машиной в современном стиле с плоскими фасадами, белыми фасадами, отдельно стоящей ванной, инсталляцией, серой плиткой, керамической плиткой, серыми стенами, полом из плитки под дерево, подвесной раковиной, столешницей из плитки, коричневым полом, серой столешницей, тумбой под одну раковину и подвесной тумбой для на участке и в саду - последний тренд
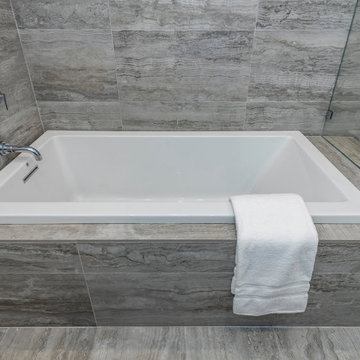
We were approached by a San Francisco firefighter to design a place for him and his girlfriend to live while also creating additional units he could sell to finance the project. He grew up in the house that was built on this site in approximately 1886. It had been remodeled repeatedly since it was first built so that there was only one window remaining that showed any sign of its Victorian heritage. The house had become so dilapidated over the years that it was a legitimate candidate for demolition. Furthermore, the house straddled two legal parcels, so there was an opportunity to build several new units in its place. At our client’s suggestion, we developed the left building as a duplex of which they could occupy the larger, upper unit and the right building as a large single-family residence. In addition to design, we handled permitting, including gathering support by reaching out to the surrounding neighbors and shepherding the project through the Planning Commission Discretionary Review process. The Planning Department insisted that we develop the two buildings so they had different characters and could not be mistaken for an apartment complex. The duplex design was inspired by Albert Frey’s Palm Springs modernism but clad in fibre cement panels and the house design was to be clad in wood. Because the site was steeply upsloping, the design required tall, thick retaining walls that we incorporated into the design creating sunken patios in the rear yards. All floors feature generous 10 foot ceilings and large windows with the upper, bedroom floors featuring 11 and 12 foot ceilings. Open plans are complemented by sleek, modern finishes throughout.
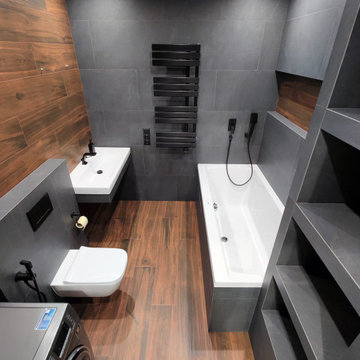
Дизайнерский ремонт ванной комнаты в темных тонах
Источник вдохновения для домашнего уюта: главная ванная комната среднего размера со стиральной машиной в современном стиле с плоскими фасадами, белыми фасадами, отдельно стоящей ванной, инсталляцией, серой плиткой, керамической плиткой, серыми стенами, полом из плитки под дерево, подвесной раковиной, столешницей из плитки, коричневым полом, серой столешницей, тумбой под одну раковину и подвесной тумбой
Источник вдохновения для домашнего уюта: главная ванная комната среднего размера со стиральной машиной в современном стиле с плоскими фасадами, белыми фасадами, отдельно стоящей ванной, инсталляцией, серой плиткой, керамической плиткой, серыми стенами, полом из плитки под дерево, подвесной раковиной, столешницей из плитки, коричневым полом, серой столешницей, тумбой под одну раковину и подвесной тумбой
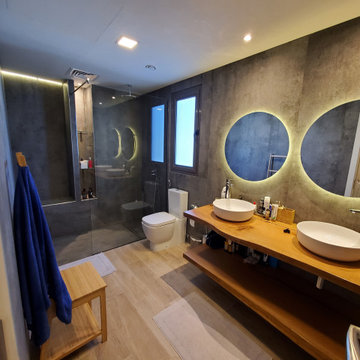
Свежая идея для дизайна: главная ванная комната среднего размера в стиле модернизм с серой плиткой, полом из плитки под дерево, консольной раковиной, столешницей из дерева, открытым душем, тумбой под две раковины и подвесной тумбой - отличное фото интерьера
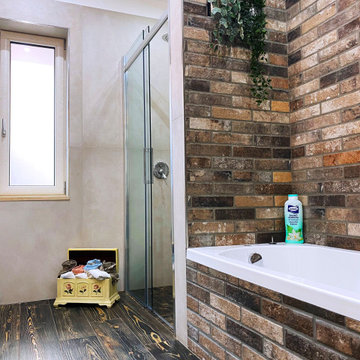
vista vasca e doccia. La vasca di dimensioni standard vine separata tramite una partizione dalla doccia filopavimento. Per quest'ultime ci si è orientati per un rivestimento in finti mattoni effetto "rovinato" con cromie tendenti al brown , ripreso in vari punti del bagno
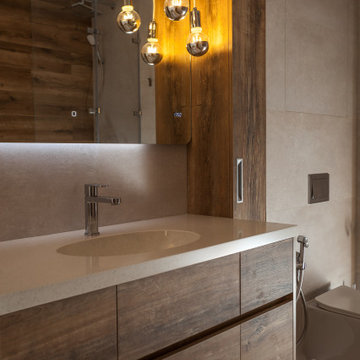
Ванная комната оформлена в сочетаниях белого и дерева. Оригинальные светильники, дерево и мрамор.
The bathroom is decorated in combinations of white and wood. Original lamps, wood and marble.
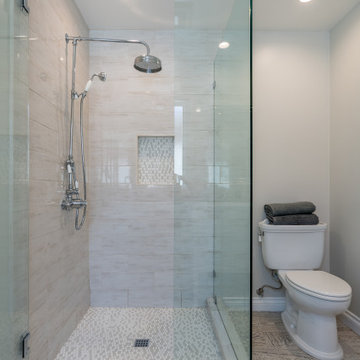
Пример оригинального дизайна: главная ванная комната в стиле кантри с белыми фасадами, угловым душем, серой плиткой, серыми стенами, полом из плитки под дерево, настольной раковиной, столешницей из искусственного камня, душем с распашными дверями, белой столешницей, тумбой под две раковины и напольной тумбой
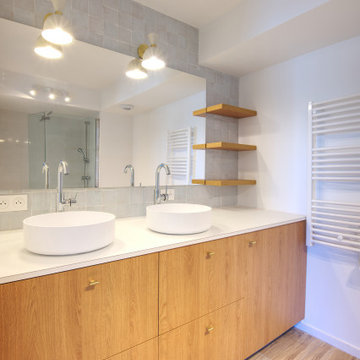
Dans cette plus grande salle de douche, nous avons créé un grand meuble sur mesure qui offre 4 tiroirs et dissimule la machine à laver.
Cette pièce bénéficie ainsi d'un meuble double vasque.
Le miroir est sur mesure et nous avons fabriqué des étagères sur mesure sur le côté pour créer du rangement supplémentaire.
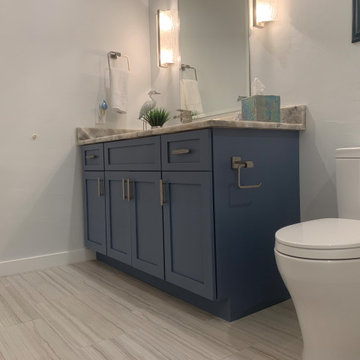
На фото: ванная комната среднего размера в стиле неоклассика (современная классика) с фасадами в стиле шейкер, синими фасадами, раздельным унитазом, серой плиткой, полом из плитки под дерево, врезной раковиной, столешницей из кварцита, серым полом, бежевой столешницей, тумбой под одну раковину и встроенной тумбой с
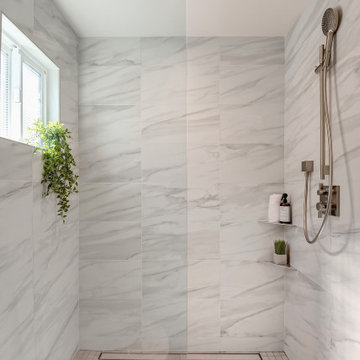
Yellow carpet and a green countertop should never be allowed in a bathroom. The crisp white vanity, floor to ceiling shower tile and hinged glass shower make this mater bathroom fresh, bright and beautiful.

Ванная комната со световым окном и регулирующимся затемнением.
Пример оригинального дизайна: главная ванная комната среднего размера: освещение в скандинавском стиле с плоскими фасадами, серыми фасадами, отдельно стоящей ванной, инсталляцией, серой плиткой, керамогранитной плиткой, серыми стенами, полом из плитки под дерево, столешницей из дерева, коричневым полом, коричневой столешницей, тумбой под одну раковину и напольной тумбой
Пример оригинального дизайна: главная ванная комната среднего размера: освещение в скандинавском стиле с плоскими фасадами, серыми фасадами, отдельно стоящей ванной, инсталляцией, серой плиткой, керамогранитной плиткой, серыми стенами, полом из плитки под дерево, столешницей из дерева, коричневым полом, коричневой столешницей, тумбой под одну раковину и напольной тумбой
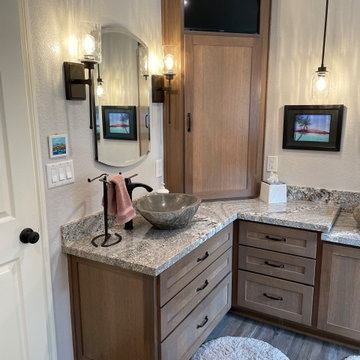
Completely remodeled main bathroom. Enlarged tile shower with bench and dual heads; used existing drain location. Dual vessel sinks at custom heights. Corner upper storage and TV. Linen cabinet with grooming appliance garage. Partitioned toilet
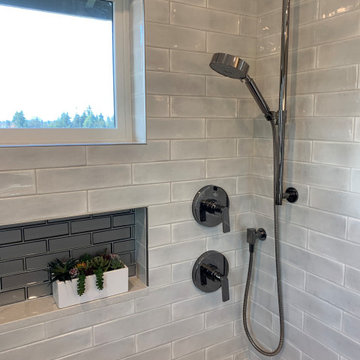
На фото: главная ванная комната среднего размера в стиле модернизм с плоскими фасадами, черными фасадами, душем в нише, раздельным унитазом, серой плиткой, стеклянной плиткой, серыми стенами, полом из плитки под дерево, настольной раковиной, столешницей из искусственного кварца, серым полом, душем с раздвижными дверями, белой столешницей, нишей, сиденьем для душа, тумбой под две раковины и подвесной тумбой с
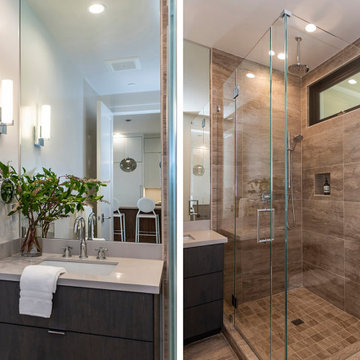
We were approached by a San Francisco firefighter to design a place for him and his girlfriend to live while also creating additional units he could sell to finance the project. He grew up in the house that was built on this site in approximately 1886. It had been remodeled repeatedly since it was first built so that there was only one window remaining that showed any sign of its Victorian heritage. The house had become so dilapidated over the years that it was a legitimate candidate for demolition. Furthermore, the house straddled two legal parcels, so there was an opportunity to build several new units in its place. At our client’s suggestion, we developed the left building as a duplex of which they could occupy the larger, upper unit and the right building as a large single-family residence. In addition to design, we handled permitting, including gathering support by reaching out to the surrounding neighbors and shepherding the project through the Planning Commission Discretionary Review process. The Planning Department insisted that we develop the two buildings so they had different characters and could not be mistaken for an apartment complex. The duplex design was inspired by Albert Frey’s Palm Springs modernism but clad in fibre cement panels and the house design was to be clad in wood. Because the site was steeply upsloping, the design required tall, thick retaining walls that we incorporated into the design creating sunken patios in the rear yards. All floors feature generous 10 foot ceilings and large windows with the upper, bedroom floors featuring 11 and 12 foot ceilings. Open plans are complemented by sleek, modern finishes throughout.
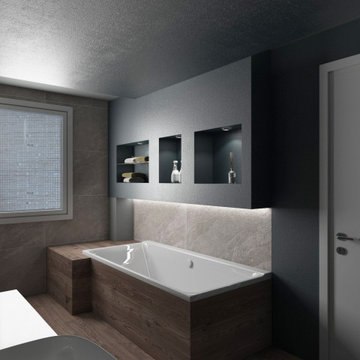
La vasca viene incorniciata da un rialzo del pavimento che funge da piano di appoggio rivestito dello stesso gres del pavimento. Un cartongesso con nicchie ed illuminazione a led rende la zona più intima e accogliente.
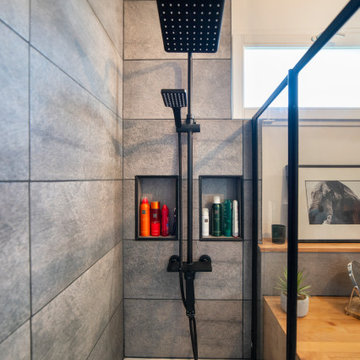
Pour cette salle de bain, nous avons réuni les WC et l’ancienne salle de bain en une seule pièce pour plus de lisibilité et plus d’espace. La création d’un claustra vient séparer les deux fonctions. Puis du mobilier sur-mesure vient parfaitement compléter les rangements de cette salle de bain en intégrant la machine à laver.
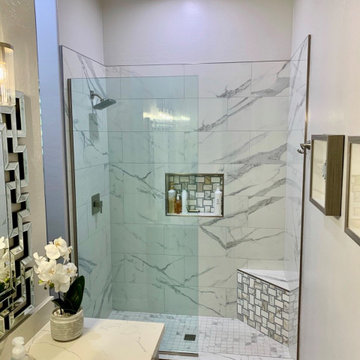
It was great working with Scott on his master bath remodel in Gilbert. He had us take the outdated bathtub enclosure with gold trimmed shower door and transform it into a welcoming walk-in shower.
After removing the outdated enclosure he had us install new tile flooring for his shower, as well as a detailed corner seat and niche that both have matching basketweave tile.
Scott had the old style vanity top and cabinets replaced with quartz countertops, and undermount sink and darker cabinetry.
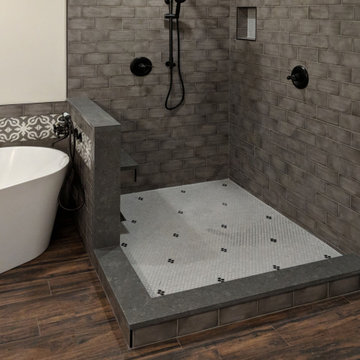
Источник вдохновения для домашнего уюта: большая главная ванная комната в стиле неоклассика (современная классика) с фасадами с выступающей филенкой, белыми фасадами, отдельно стоящей ванной, угловым душем, серой плиткой, плиткой кабанчик, белыми стенами, полом из плитки под дерево, накладной раковиной, столешницей из кварцита, коричневым полом, открытым душем, серой столешницей, сиденьем для душа, тумбой под две раковины и встроенной тумбой
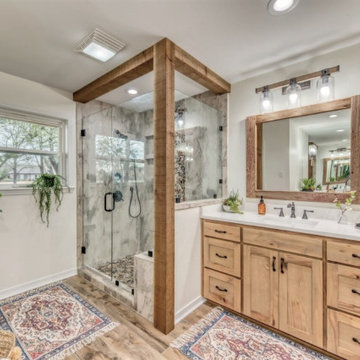
Источник вдохновения для домашнего уюта: главный совмещенный санузел среднего размера в стиле рустика с душем в нише, раздельным унитазом, серой плиткой, каменной плиткой, белыми стенами, полом из плитки под дерево, врезной раковиной, столешницей из искусственного кварца, коричневым полом, душем с распашными дверями, белой столешницей, тумбой под две раковины и встроенной тумбой
Санузел с серой плиткой и полом из плитки под дерево – фото дизайна интерьера
6

