Санузел с серой плиткой и полом из известняка – фото дизайна интерьера
Сортировать:
Бюджет
Сортировать:Популярное за сегодня
121 - 140 из 1 511 фото
1 из 3

Zenlike in nature with its cool slate of grays, the powder room balances asymmetrical design with vertical elements. A floating vanity wrapped in vinyl is in tune with the matte charcoal ceramic tile and vinyl wallpaper.
Project Details // Now and Zen
Renovation, Paradise Valley, Arizona
Architecture: Drewett Works
Builder: Brimley Development
Interior Designer: Ownby Design
Photographer: Dino Tonn
Tile: Kaiser Tile
Windows (Arcadia): Elevation Window & Door
Faux plants: Botanical Elegance
https://www.drewettworks.com/now-and-zen/
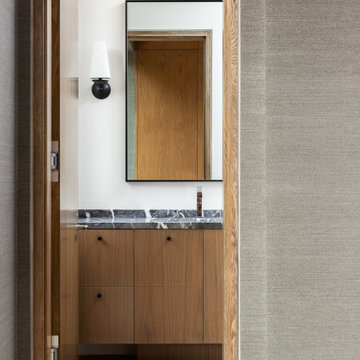
Dedicated bathroom for an in-home office.
Стильный дизайн: маленькая ванная комната в современном стиле с плоскими фасадами, фасадами цвета дерева среднего тона, душем в нише, серой плиткой, керамической плиткой, белыми стенами, полом из известняка, душевой кабиной, врезной раковиной, мраморной столешницей, бежевым полом, душем с распашными дверями и серой столешницей для на участке и в саду - последний тренд
Стильный дизайн: маленькая ванная комната в современном стиле с плоскими фасадами, фасадами цвета дерева среднего тона, душем в нише, серой плиткой, керамической плиткой, белыми стенами, полом из известняка, душевой кабиной, врезной раковиной, мраморной столешницей, бежевым полом, душем с распашными дверями и серой столешницей для на участке и в саду - последний тренд
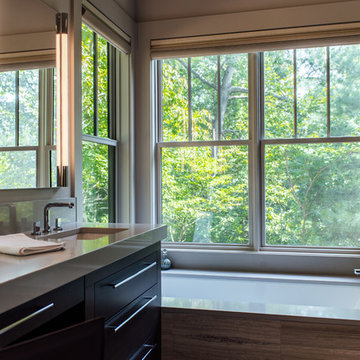
Interior Designer: Allard & Roberts, Architect: Retro + Fit Design, Builder: Osada Construction, Photographer: Shonie Kuykendall
Пример оригинального дизайна: главная ванная комната среднего размера в современном стиле с плоскими фасадами, серыми фасадами, полновстраиваемой ванной, угловым душем, унитазом-моноблоком, серой плиткой, каменной плиткой, серыми стенами, полом из известняка, врезной раковиной и столешницей из искусственного кварца
Пример оригинального дизайна: главная ванная комната среднего размера в современном стиле с плоскими фасадами, серыми фасадами, полновстраиваемой ванной, угловым душем, унитазом-моноблоком, серой плиткой, каменной плиткой, серыми стенами, полом из известняка, врезной раковиной и столешницей из искусственного кварца
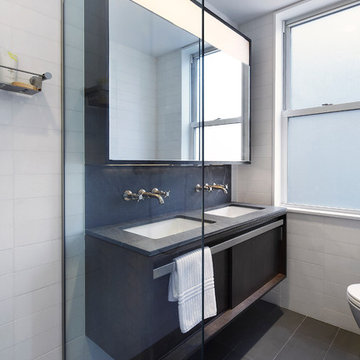
This renovation project updates an existing New York 1920s apartment with a modern sensibility.
The completely renovated master bathroom features luxurious white thassos marble wall tile, a matte gray limestone floor and custom walnut vanity and medicine cabinet.
Photography: Mikiko Kikuyama
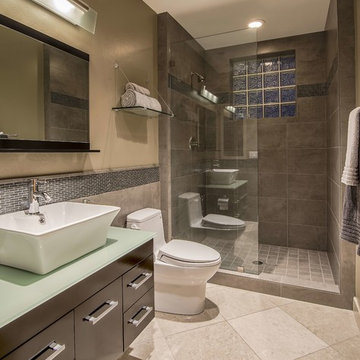
Sandler Photographic
Стильный дизайн: ванная комната среднего размера в современном стиле с плоскими фасадами, темными деревянными фасадами, душем в нише, унитазом-моноблоком, бежевой плиткой, серой плиткой, керамогранитной плиткой, бежевыми стенами, полом из известняка, душевой кабиной, настольной раковиной, стеклянной столешницей, бежевым полом и открытым душем - последний тренд
Стильный дизайн: ванная комната среднего размера в современном стиле с плоскими фасадами, темными деревянными фасадами, душем в нише, унитазом-моноблоком, бежевой плиткой, серой плиткой, керамогранитной плиткой, бежевыми стенами, полом из известняка, душевой кабиной, настольной раковиной, стеклянной столешницей, бежевым полом и открытым душем - последний тренд
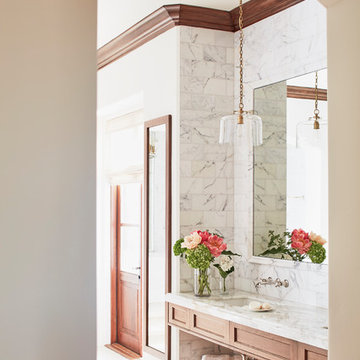
White marble and English oak juxtapose to create an over the top master bath that feels both timeless and up to the minute modern.
Пример оригинального дизайна: большая главная ванная комната в средиземноморском стиле с фасадами с утопленной филенкой, темными деревянными фасадами, отдельно стоящей ванной, двойным душем, серой плиткой, мраморной плиткой, белыми стенами, полом из известняка, врезной раковиной, мраморной столешницей, бежевым полом, душем с распашными дверями и белой столешницей
Пример оригинального дизайна: большая главная ванная комната в средиземноморском стиле с фасадами с утопленной филенкой, темными деревянными фасадами, отдельно стоящей ванной, двойным душем, серой плиткой, мраморной плиткой, белыми стенами, полом из известняка, врезной раковиной, мраморной столешницей, бежевым полом, душем с распашными дверями и белой столешницей

Beautiful Zen Bathroom inspired by Japanese Wabi Sabi principles. Custom Ipe bench seat with a custom floating Koa bathroom vanity. Stunning 12 x 24 tiles from Walker Zanger cover the walls floor to ceiling. The floor is completely waterproofed and covered with Basalt stepping stones surrounded by river rock. The bathroom is completed with a Stone Forest vessel sink and Grohe plumbing fixtures. The recessed shelf has recessed lighting that runs from the vanity into the shower area. Photo by Shannon Demma
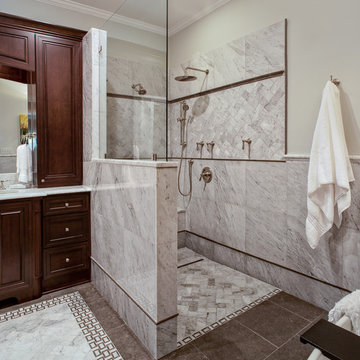
© Deborah Scannell Photography
На фото: главная ванная комната среднего размера в классическом стиле с врезной раковиной, фасадами с утопленной филенкой, темными деревянными фасадами, мраморной столешницей, отдельно стоящей ванной, душем без бортиков, раздельным унитазом, серой плиткой, каменной плиткой, серыми стенами, полом из известняка и открытым душем с
На фото: главная ванная комната среднего размера в классическом стиле с врезной раковиной, фасадами с утопленной филенкой, темными деревянными фасадами, мраморной столешницей, отдельно стоящей ванной, душем без бортиков, раздельным унитазом, серой плиткой, каменной плиткой, серыми стенами, полом из известняка и открытым душем с
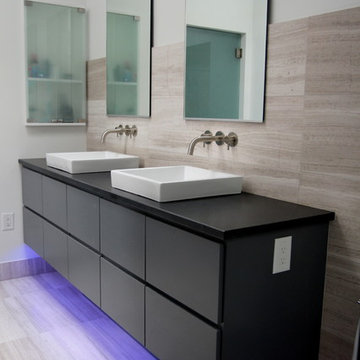
The goal of this project was to upgrade the builder grade finishes and create an ergonomic space that had a contemporary feel. This bathroom transformed from a standard, builder grade bathroom to a contemporary urban oasis. This was one of my favorite projects, I know I say that about most of my projects but this one really took an amazing transformation. By removing the walls surrounding the shower and relocating the toilet it visually opened up the space. Creating a deeper shower allowed for the tub to be incorporated into the wet area. Adding a LED panel in the back of the shower gave the illusion of a depth and created a unique storage ledge. A custom vanity keeps a clean front with different storage options and linear limestone draws the eye towards the stacked stone accent wall.
Houzz Write Up: https://www.houzz.com/magazine/inside-houzz-a-chopped-up-bathroom-goes-streamlined-and-swank-stsetivw-vs~27263720
The layout of this bathroom was opened up to get rid of the hallway effect, being only 7 foot wide, this bathroom needed all the width it could muster. Using light flooring in the form of natural lime stone 12x24 tiles with a linear pattern, it really draws the eye down the length of the room which is what we needed. Then, breaking up the space a little with the stone pebble flooring in the shower, this client enjoyed his time living in Japan and wanted to incorporate some of the elements that he appreciated while living there. The dark stacked stone feature wall behind the tub is the perfect backdrop for the LED panel, giving the illusion of a window and also creates a cool storage shelf for the tub. A narrow, but tasteful, oval freestanding tub fit effortlessly in the back of the shower. With a sloped floor, ensuring no standing water either in the shower floor or behind the tub, every thought went into engineering this Atlanta bathroom to last the test of time. With now adequate space in the shower, there was space for adjacent shower heads controlled by Kohler digital valves. A hand wand was added for use and convenience of cleaning as well. On the vanity are semi-vessel sinks which give the appearance of vessel sinks, but with the added benefit of a deeper, rounded basin to avoid splashing. Wall mounted faucets add sophistication as well as less cleaning maintenance over time. The custom vanity is streamlined with drawers, doors and a pull out for a can or hamper.
A wonderful project and equally wonderful client. I really enjoyed working with this client and the creative direction of this project.
Brushed nickel shower head with digital shower valve, freestanding bathtub, curbless shower with hidden shower drain, flat pebble shower floor, shelf over tub with LED lighting, gray vanity with drawer fronts, white square ceramic sinks, wall mount faucets and lighting under vanity. Hidden Drain shower system. Atlanta Bathroom.
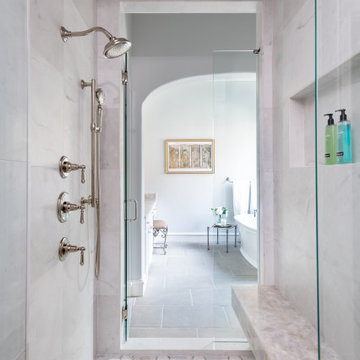
Shower with bench and niche.
Источник вдохновения для домашнего уюта: главная ванная комната в классическом стиле с фасадами с утопленной филенкой, белыми фасадами, отдельно стоящей ванной, открытым душем, унитазом-моноблоком, серой плиткой, плиткой из известняка, серыми стенами, полом из известняка, врезной раковиной, столешницей из кварцита, серым полом, душем с распашными дверями, тумбой под две раковины и встроенной тумбой
Источник вдохновения для домашнего уюта: главная ванная комната в классическом стиле с фасадами с утопленной филенкой, белыми фасадами, отдельно стоящей ванной, открытым душем, унитазом-моноблоком, серой плиткой, плиткой из известняка, серыми стенами, полом из известняка, врезной раковиной, столешницей из кварцита, серым полом, душем с распашными дверями, тумбой под две раковины и встроенной тумбой
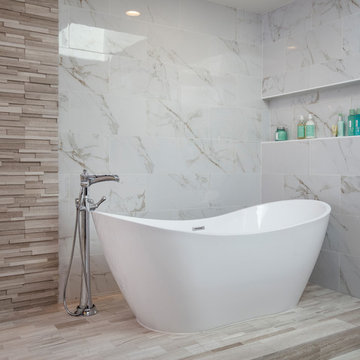
This design / build project in Los Angeles, CA. focused on a couple’s master bathroom. There were multiple reasons that the homeowners decided to start this project. The existing skylight had begun leaking and there were function and style concerns to be addressed. Previously this dated-spacious master bathroom had a large Jacuzzi tub, sauna, bidet (in a water closet) and a shower. Although the space was large and offered many amenities they were not what the homeowners valued and the space was very compartmentalized. The project also included closing off a door which previously allowed guests access to the master bathroom. The homeowners wanted to create a space that was not accessible to guests. Painted tiles featuring lilies and gold finishes were not the style the homeowners were looking for.
Desiring something more elegant, a place where they could pamper themselves, we were tasked with recreating the space. Chief among the homeowners requests were a wet room with free standing tub, floor-mounted waterfall tub filler, and stacked stone. Specifically they wanted the stacked stone to create a central visual feature between the shower and tub. The stacked stone is Limestone in Honed Birch. The open shower contrasts the neighboring stacked stone with sleek smooth large format tiles.
A double walnut vanity featuring crystal knobs and waterfall faucets set below a clearstory window allowed for adding a new makeup vanity with chandelier which the homeowners love. The walnut vanity was selected to contrast the light, white tile.
The bathroom features Brizo and DXV.
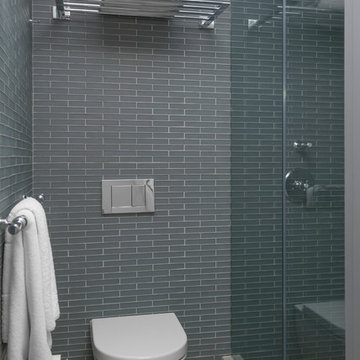
Peter Margonelli
На фото: маленькая ванная комната в современном стиле с открытыми фасадами, белыми фасадами, душем в нише, инсталляцией, серой плиткой, стеклянной плиткой, серыми стенами, полом из известняка, душевой кабиной, настольной раковиной и мраморной столешницей для на участке и в саду с
На фото: маленькая ванная комната в современном стиле с открытыми фасадами, белыми фасадами, душем в нише, инсталляцией, серой плиткой, стеклянной плиткой, серыми стенами, полом из известняка, душевой кабиной, настольной раковиной и мраморной столешницей для на участке и в саду с

Japanese Tea House featuring Japanese Soaking tub and combined shower and tub bathing area. Design by Trilogy Partners Photos Roger Wade featured in Architectural Digest May 2010
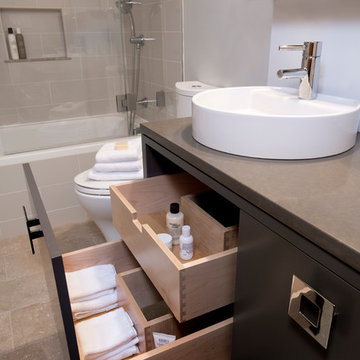
Shelly Harrison Photography,
Custom vanity with roll-outs.
На фото: маленькая детская ванная комната в стиле модернизм с плоскими фасадами, коричневыми фасадами, ванной в нише, душем над ванной, раздельным унитазом, серой плиткой, керамической плиткой, серыми стенами, полом из известняка, настольной раковиной, столешницей из искусственного кварца, серым полом и душем с распашными дверями для на участке и в саду
На фото: маленькая детская ванная комната в стиле модернизм с плоскими фасадами, коричневыми фасадами, ванной в нише, душем над ванной, раздельным унитазом, серой плиткой, керамической плиткой, серыми стенами, полом из известняка, настольной раковиной, столешницей из искусственного кварца, серым полом и душем с распашными дверями для на участке и в саду
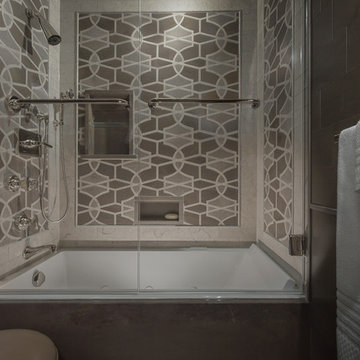
Eric Russell
Стильный дизайн: маленькая главная ванная комната с фасадами островного типа, серыми фасадами, ванной в нише, душем над ванной, унитазом-моноблоком, серой плиткой, каменной плиткой, серыми стенами, полом из известняка, врезной раковиной и столешницей из известняка для на участке и в саду - последний тренд
Стильный дизайн: маленькая главная ванная комната с фасадами островного типа, серыми фасадами, ванной в нише, душем над ванной, унитазом-моноблоком, серой плиткой, каменной плиткой, серыми стенами, полом из известняка, врезной раковиной и столешницей из известняка для на участке и в саду - последний тренд
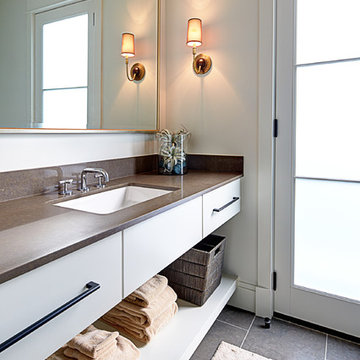
Aaron Dougherty Photography
Стильный дизайн: большая ванная комната в стиле модернизм с врезной раковиной, плоскими фасадами, белыми фасадами, столешницей из искусственного кварца, открытым душем, унитазом-моноблоком, серой плиткой, каменной плиткой, белыми стенами, полом из известняка и душевой кабиной - последний тренд
Стильный дизайн: большая ванная комната в стиле модернизм с врезной раковиной, плоскими фасадами, белыми фасадами, столешницей из искусственного кварца, открытым душем, унитазом-моноблоком, серой плиткой, каменной плиткой, белыми стенами, полом из известняка и душевой кабиной - последний тренд
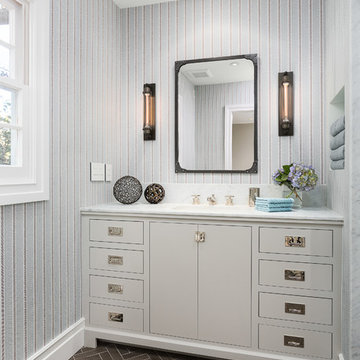
The goal of the homeowners was to update an existing guest bath into a bright, special bath for their son. Use of gray ceramic tile and limestone tile floor laid in a herringbone pattern provided a masculine backdrop for this bathroom design. A custom vanity was used to maximize storage while providing adequate usable space around the vanity. To maximize the usable floor space, a floating glass shower panel was used with a curbless, walk-in shower. The color palate and finishes were tied together with use of Serena and Lily herringbone wallpaper, honed cararra marble countertop and warm gray shower wall tile. Newport Brass shower and lavatory fittings were all specified in polished nickel. The end result was a bright, masculine bath that the the boy can grow into and enjoy for years to come.
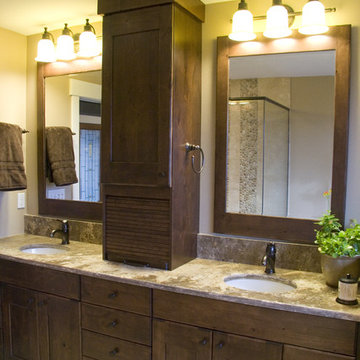
The appliance garage and wall cabinet provide separation of spaces & great additional storage. The mirrors are framed with matching large door samples with mirror inserts.

Vista verso il bagno
Стильный дизайн: маленькая главная ванная комната в стиле модернизм с фасадами с декоративным кантом, двойным душем, инсталляцией, серой плиткой, плиткой из известняка, серыми стенами, полом из известняка, накладной раковиной, мраморной столешницей, серым полом, душем с распашными дверями, черной столешницей, тумбой под две раковины, напольной тумбой и деревянным потолком для на участке и в саду - последний тренд
Стильный дизайн: маленькая главная ванная комната в стиле модернизм с фасадами с декоративным кантом, двойным душем, инсталляцией, серой плиткой, плиткой из известняка, серыми стенами, полом из известняка, накладной раковиной, мраморной столешницей, серым полом, душем с распашными дверями, черной столешницей, тумбой под две раковины, напольной тумбой и деревянным потолком для на участке и в саду - последний тренд
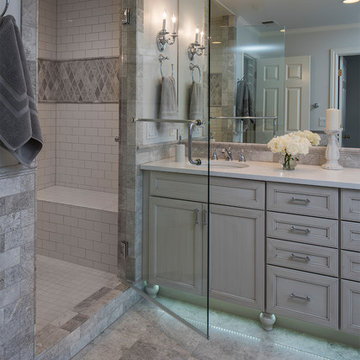
Свежая идея для дизайна: главная ванная комната среднего размера в классическом стиле с фасадами с декоративным кантом, серыми фасадами, отдельно стоящей ванной, душем в нише, раздельным унитазом, серой плиткой, каменной плиткой, серыми стенами, полом из известняка, врезной раковиной, столешницей из искусственного кварца, серым полом, душем с распашными дверями и белой столешницей - отличное фото интерьера
Санузел с серой плиткой и полом из известняка – фото дизайна интерьера
7

