Санузел с серой плиткой и настольной раковиной – фото дизайна интерьера
Сортировать:
Бюджет
Сортировать:Популярное за сегодня
81 - 100 из 18 476 фото
1 из 3

We worked closely with the owner of this gorgeous Hyde Park home in the Hudson Valley to do a completely customized 500 square foot addition to feature a stand-out, luxury ensuite bathroom and mirrored private gym. It was important that we respect and replicate the original, historic house and its overall look and feel, despite the modern upgrades.
Just some features of this complete, top-to-bottom design/build project include a simple, but beautiful free-standing soaking tub, steam shower, slate walls and slate floors with radiant heating, and custom floor-to-ceiling glass work providing a stunning view of the Hudson River.
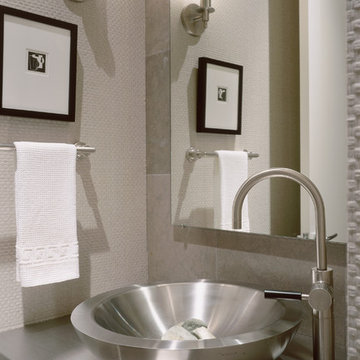
This bathroom features the Mercury Sconce by Boyd Lighting.
Источник вдохновения для домашнего уюта: маленькая ванная комната в современном стиле с серой плиткой, белыми стенами, душевой кабиной, настольной раковиной, столешницей из нержавеющей стали и плиткой из листового камня для на участке и в саду
Источник вдохновения для домашнего уюта: маленькая ванная комната в современном стиле с серой плиткой, белыми стенами, душевой кабиной, настольной раковиной, столешницей из нержавеющей стали и плиткой из листового камня для на участке и в саду

A Minimal Modern Spa Bathroom completed by Storybook Interiors of Grand Rapids, Michigan.
На фото: главная ванная комната среднего размера в стиле модернизм с серой плиткой, столешницей из кварцита, плоскими фасадами, фасадами цвета дерева среднего тона, отдельно стоящей ванной, унитазом-моноблоком, керамической плиткой, полом из керамической плитки, настольной раковиной и разноцветными стенами
На фото: главная ванная комната среднего размера в стиле модернизм с серой плиткой, столешницей из кварцита, плоскими фасадами, фасадами цвета дерева среднего тона, отдельно стоящей ванной, унитазом-моноблоком, керамической плиткой, полом из керамической плитки, настольной раковиной и разноцветными стенами
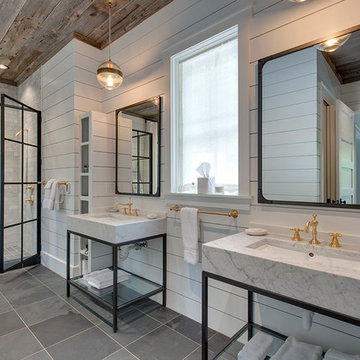
На фото: главная ванная комната в стиле кантри с серой плиткой, белыми стенами, настольной раковиной, мраморной столешницей и душем с распашными дверями
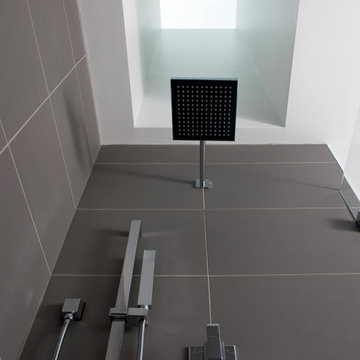
Warm gray porcelain tiles create a modern masculine feel in this recent Woodley Park-DC bathroom remodel. The custom live edge walnut shelves introduce a natural element against the contemporary floating quartz countertop and backsplash. A non-working whirlpool tub was replaced with a generous walk-in shower and frameless glass enclosure. Two seven-foot-high skylights flood the bathroom with natural light and keep the space feeling open and airy.
Stacy Zarin Goldberg Photography
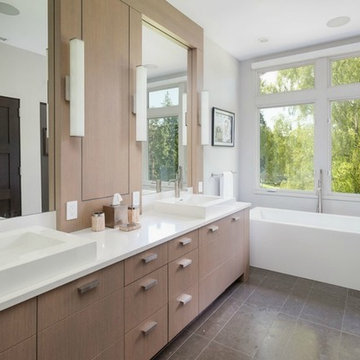
This estate is characterized by clean lines and neutral colors. With a focus on precision in execution, each space portrays calm and modern while highlighting a standard of excellency.

Brendon Pinola
Стильный дизайн: маленький туалет в стиле кантри с открытыми фасадами, темными деревянными фасадами, раздельным унитазом, серой плиткой, белыми стенами, паркетным полом среднего тона, настольной раковиной, столешницей из дерева, коричневым полом и коричневой столешницей для на участке и в саду - последний тренд
Стильный дизайн: маленький туалет в стиле кантри с открытыми фасадами, темными деревянными фасадами, раздельным унитазом, серой плиткой, белыми стенами, паркетным полом среднего тона, настольной раковиной, столешницей из дерева, коричневым полом и коричневой столешницей для на участке и в саду - последний тренд
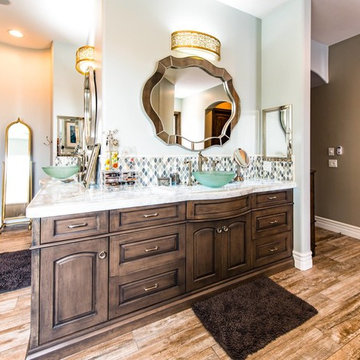
На фото: ванная комната в классическом стиле с фасадами цвета дерева среднего тона, синими стенами, паркетным полом среднего тона, настольной раковиной, столешницей из гранита, синей плиткой, серой плиткой и белой плиткой
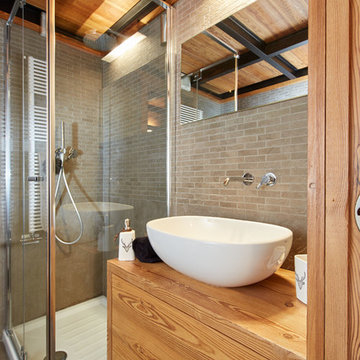
Bagno padronale con doccia, rivestito in piastrelle di pietra. Sanitari in ceramica bianca e mobili in larice bio spazzolato. Elementi decorativi in pelle di mucca e toni tipicamente montani.

Стильный дизайн: большая главная ванная комната в стиле лофт с отдельно стоящей ванной, двойным душем, серой плиткой, серыми стенами, бетонным полом, настольной раковиной, столешницей из дерева, открытыми фасадами, фасадами цвета дерева среднего тона, инсталляцией и коричневой столешницей - последний тренд

Guest Bath and Powder Room. Vintage dresser from the client's family re-purposed as the vanity with a modern marble sink.
photo: David Duncan Livingston
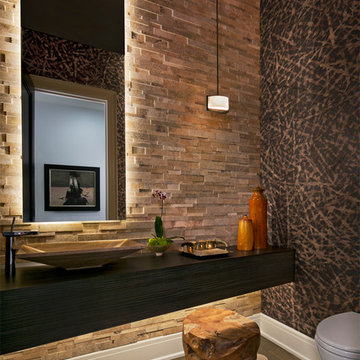
Beth Singer
Идея дизайна: туалет среднего размера в современном стиле с настольной раковиной, инсталляцией, серой плиткой, каменной плиткой и паркетным полом среднего тона
Идея дизайна: туалет среднего размера в современном стиле с настольной раковиной, инсталляцией, серой плиткой, каменной плиткой и паркетным полом среднего тона
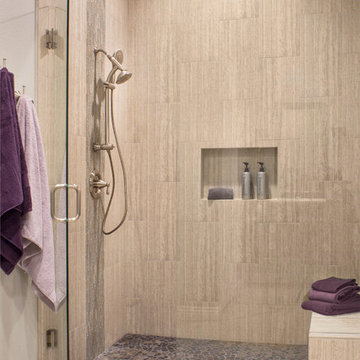
A newly designed Master Bathroom shines with large scale 12 x 24 tile, glass inserts, and pebble flooring in the matching his and her luxurious showers. Built in niches in the shower wall serve as a great place for shampoos and bath gels. Towels hang smartly on decor hooks nearby
Photography by Grey Crawford
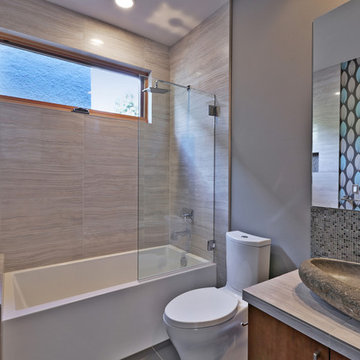
Свежая идея для дизайна: ванная комната среднего размера в современном стиле с настольной раковиной, плоскими фасадами, фасадами цвета дерева среднего тона, столешницей из плитки, ванной в нише, душем над ванной, унитазом-моноблоком, серой плиткой, керамогранитной плиткой, серыми стенами и полом из керамогранита - отличное фото интерьера
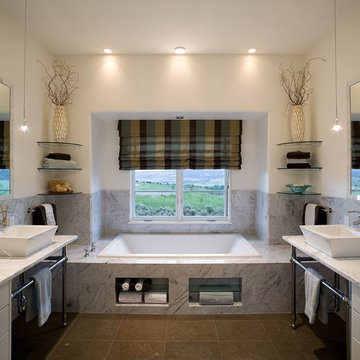
На фото: ванная комната в стиле неоклассика (современная классика) с плоскими фасадами, белыми фасадами, мраморной столешницей, накладной ванной, настольной раковиной, бежевыми стенами, серой плиткой, керамогранитной плиткой, полом из керамической плитки, коричневым полом и белой столешницей с

The second bathroom of the house, boasts the modern design of the walk-in shower, while also retaining a traditional feel in its' basin and cabinets.

Louis G. Weiner Photography -
This powder room started as a design disaster before receiving a stunning transformation. It was green, dark, and dreary and stuck in an outdated Southwestern theme (complete with gecko lizard décor.) We knew they needed help fast. Our clients wish was to have a modern, sophisticated bathroom with a little pizzazz. The design required a full demo and included removing the heavy soffit in order to lift the room. To bring in the bling, we chose a unique concave and convex tile to be installed from floor to ceiling. The elegant floating vanity is finished with white quartz countertops and a large vessel sink. The mercury glass pendants in the corner lend a soft glow to the room. Simple and stylish new hardware, commode and porcelain tile flooring play a supporting role in the overall impact. The stars of this powder room are the geometric foil wallpaper and the playful moose trophy head; which pays homage to the clients’ Canadian heritage.
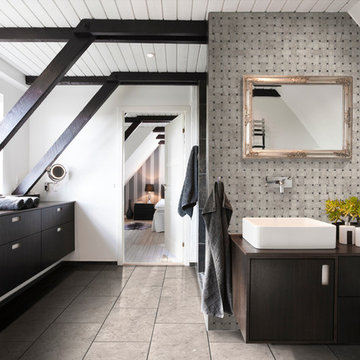
One of our most robust collections, Tundra Gray is lovely neutral marble available in various-sized floor and wall tiles, backsplashes, countertops, thresholds, moldings, and even hardscape pavers and pool copings.
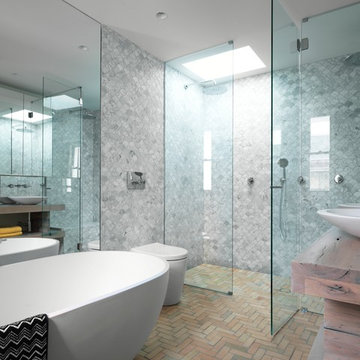
Justin Alexander
На фото: ванная комната среднего размера в современном стиле с фасадами цвета дерева среднего тона, двойным душем, серыми стенами, кирпичным полом, настольной раковиной, столешницей из дерева, серой плиткой и коричневой столешницей
На фото: ванная комната среднего размера в современном стиле с фасадами цвета дерева среднего тона, двойным душем, серыми стенами, кирпичным полом, настольной раковиной, столешницей из дерева, серой плиткой и коричневой столешницей

The first level bathroom includes a wood wall hung vanity bringing warmth to the space paired with calming natural stone bath and shower.
Photos by Eric Roth.
Construction by Ralph S. Osmond Company.
Green architecture by ZeroEnergy Design.
Санузел с серой плиткой и настольной раковиной – фото дизайна интерьера
5

