Санузел с серой плиткой и любым потолком – фото дизайна интерьера
Сортировать:
Бюджет
Сортировать:Популярное за сегодня
161 - 180 из 3 427 фото
1 из 3

Salle de bains complète avec espace douche
Стильный дизайн: большая главная ванная комната в морском стиле с открытыми фасадами, серыми фасадами, полновстраиваемой ванной, душем в нише, унитазом-моноблоком, серой плиткой, серыми стенами, темным паркетным полом, раковиной с несколькими смесителями, столешницей из бетона, коричневым полом, открытым душем, серой столешницей, окном, тумбой под две раковины, напольной тумбой и деревянным потолком - последний тренд
Стильный дизайн: большая главная ванная комната в морском стиле с открытыми фасадами, серыми фасадами, полновстраиваемой ванной, душем в нише, унитазом-моноблоком, серой плиткой, серыми стенами, темным паркетным полом, раковиной с несколькими смесителями, столешницей из бетона, коричневым полом, открытым душем, серой столешницей, окном, тумбой под две раковины, напольной тумбой и деревянным потолком - последний тренд

Adjacent to the spectacular soaking tub is the custom-designed glass shower enclosure, framed by smoke-colored wall and floor tile. Oak flooring and cabinetry blend easily with the teak ceiling soffit details. Architecture and interior design by Pierre Hoppenot, Studio PHH Architects.

Пример оригинального дизайна: маленький туалет: освещение в современном стиле с плоскими фасадами, фасадами цвета дерева среднего тона, инсталляцией, серой плиткой, керамической плиткой, серыми стенами, полом из керамогранита, врезной раковиной, столешницей из плитки, серым полом, серой столешницей, подвесной тумбой, многоуровневым потолком и панелями на стенах для на участке и в саду
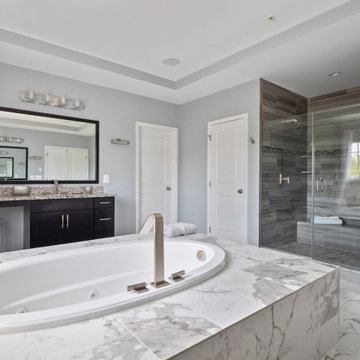
Master Bath Staging
Источник вдохновения для домашнего уюта: большой главный совмещенный санузел с фасадами в стиле шейкер, коричневыми фасадами, накладной ванной, унитазом-моноблоком, серой плиткой, серыми стенами, мраморным полом, накладной раковиной, столешницей из гранита, разноцветным полом, душем с распашными дверями, разноцветной столешницей, тумбой под две раковины, встроенной тумбой и многоуровневым потолком
Источник вдохновения для домашнего уюта: большой главный совмещенный санузел с фасадами в стиле шейкер, коричневыми фасадами, накладной ванной, унитазом-моноблоком, серой плиткой, серыми стенами, мраморным полом, накладной раковиной, столешницей из гранита, разноцветным полом, душем с распашными дверями, разноцветной столешницей, тумбой под две раковины, встроенной тумбой и многоуровневым потолком

Master bathroom's fireplace, marble countertops, and the bathtubs marble tub surround.
Свежая идея для дизайна: огромная главная ванная комната в стиле ретро с стеклянными фасадами, серыми фасадами, накладной ванной, душевой комнатой, унитазом-моноблоком, серой плиткой, мраморной плиткой, белыми стенами, полом из мозаичной плитки, накладной раковиной, мраморной столешницей, белым полом, душем с распашными дверями, серой столешницей, сиденьем для душа, тумбой под две раковины, встроенной тумбой, кессонным потолком и панелями на части стены - отличное фото интерьера
Свежая идея для дизайна: огромная главная ванная комната в стиле ретро с стеклянными фасадами, серыми фасадами, накладной ванной, душевой комнатой, унитазом-моноблоком, серой плиткой, мраморной плиткой, белыми стенами, полом из мозаичной плитки, накладной раковиной, мраморной столешницей, белым полом, душем с распашными дверями, серой столешницей, сиденьем для душа, тумбой под две раковины, встроенной тумбой, кессонным потолком и панелями на части стены - отличное фото интерьера
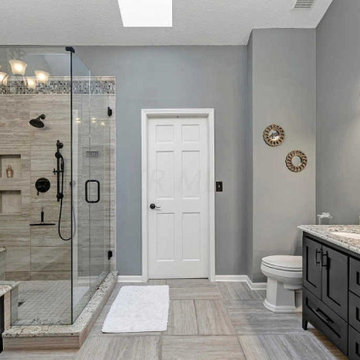
Custom cabinetry, new fixtures, reworked wall to closet with a new pocket door that replaced the huge bi-fold door opens up the space and makes it more functional.

Ein offenes "En Suite" Bad mit 2 Eingängen, separatem WC Raum und einer sehr klaren Linienführung. Die Großformatigen hochglänzenden Marmorfliesen (150/150 cm) geben dem Raum zusätzlich weite. Wanne, Waschtisch und Möbel von Falper Studio Frankfurt Armaturen Fukasawa (über acqua design frankfurt)
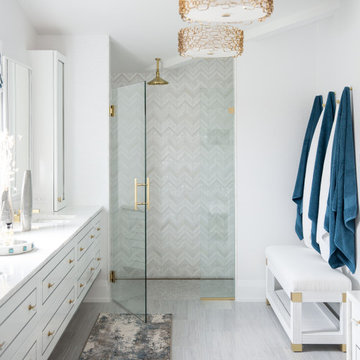
Пример оригинального дизайна: ванная комната в морском стиле с фасадами в стиле шейкер, белыми фасадами, душем без бортиков, серой плиткой, плиткой мозаикой, белыми стенами, врезной раковиной, серым полом, душем с распашными дверями, белой столешницей, подвесной тумбой и сводчатым потолком

The first floor main bathroom has the classic shower over bath option. A timber vanity with a stone basin inset sits against a warm grey oversized tile.
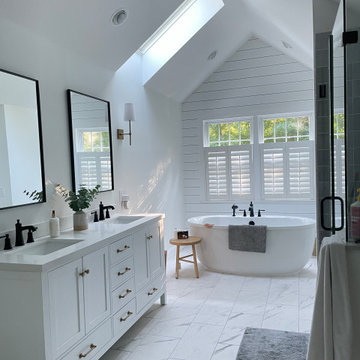
Beautiful bathroom renovation in Stratham New Hampshire.
Пример оригинального дизайна: большая главная ванная комната в стиле неоклассика (современная классика) с фасадами в стиле шейкер, белыми фасадами, отдельно стоящей ванной, унитазом-моноблоком, серой плиткой, врезной раковиной, столешницей из кварцита, серым полом, душем с распашными дверями, белой столешницей, нишей, тумбой под две раковины, сводчатым потолком, стенами из вагонки, душевой комнатой, керамогранитной плиткой, белыми стенами, полом из керамогранита и напольной тумбой
Пример оригинального дизайна: большая главная ванная комната в стиле неоклассика (современная классика) с фасадами в стиле шейкер, белыми фасадами, отдельно стоящей ванной, унитазом-моноблоком, серой плиткой, врезной раковиной, столешницей из кварцита, серым полом, душем с распашными дверями, белой столешницей, нишей, тумбой под две раковины, сводчатым потолком, стенами из вагонки, душевой комнатой, керамогранитной плиткой, белыми стенами, полом из керамогранита и напольной тумбой
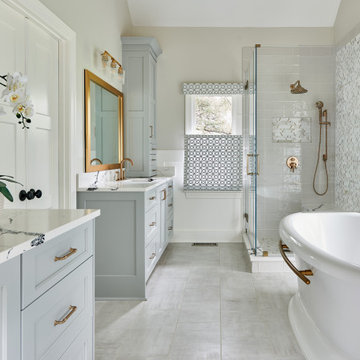
Свежая идея для дизайна: ванная комната в стиле неоклассика (современная классика) с фасадами с утопленной филенкой, серыми фасадами, отдельно стоящей ванной, серой плиткой, бежевыми стенами, врезной раковиной, серым полом, душем с распашными дверями, белой столешницей, тумбой под две раковины, встроенной тумбой, сводчатым потолком, панелями на стенах и угловым душем - отличное фото интерьера
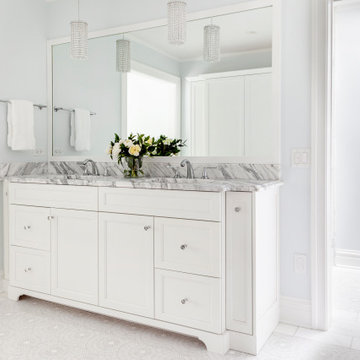
Download our free ebook, Creating the Ideal Kitchen. DOWNLOAD NOW
Bathrooms come in all shapes and sizes and each project has its unique challenges. This master bath remodel was no different. The room had been remodeled about 20 years ago as part of a large addition and consists of three separate zones – 1) tub zone, 2) vanity/storage zone and 3) shower and water closet zone. The room layout and zones had to remain the same, but the goal was to make each area more functional. In addition, having comfortable access to the tub and seating in the tub area was also high on the list, as the tub serves as an important part of the daily routine for the homeowners and their special needs son.
We started out in the tub room and determined that an undermount tub and flush deck would be much more functional and comfortable for entering and exiting the tub than the existing drop in tub with its protruding lip. A redundant radiator was eliminated from this room allowing room for a large comfortable chair that can be used as part of the daily bathing routine.
In the vanity and storage zone, the existing vanities size neither optimized the space nor provided much real storage. A few tweaks netted a much better storage solution that now includes cabinets, drawers, pull outs and a large custom built-in hutch that houses towels and other bathroom necessities. A framed custom mirror opens the space and bounces light around the room from the large existing bank of windows.
We transformed the shower and water closet room into a large walk in shower with a trench drain, making for both ease of access and a seamless look. Next, we added a niche for shampoo storage to the back wall, and updated shower fixtures to give the space new life.
The star of the bathroom is the custom marble mosaic floor tile. All the other materials take a simpler approach giving permission to the beautiful circular pattern of the mosaic to shine. White shaker cabinetry is topped with elegant Calacatta marble countertops, which also lines the shower walls. Polished nickel fixtures and sophisticated crystal lighting are simple yet sophisticated, allowing the beauty of the materials shines through.
Designed by: Susan Klimala, CKD, CBD
For more information on kitchen and bath design ideas go to: www.kitchenstudio-ge.com
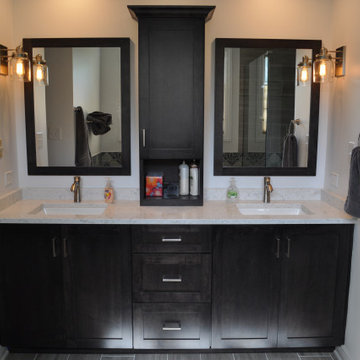
Master bathroom remodel using ceramic tile.
На фото: большая главная ванная комната с фасадами в стиле шейкер, черными фасадами, отдельно стоящей ванной, угловым душем, унитазом-моноблоком, серой плиткой, керамической плиткой, серыми стенами, полом из керамической плитки, врезной раковиной, столешницей из искусственного кварца, серым полом, душем с распашными дверями, белой столешницей, сиденьем для душа, тумбой под две раковины, встроенной тумбой, сводчатым потолком и панелями на стенах с
На фото: большая главная ванная комната с фасадами в стиле шейкер, черными фасадами, отдельно стоящей ванной, угловым душем, унитазом-моноблоком, серой плиткой, керамической плиткой, серыми стенами, полом из керамической плитки, врезной раковиной, столешницей из искусственного кварца, серым полом, душем с распашными дверями, белой столешницей, сиденьем для душа, тумбой под две раковины, встроенной тумбой, сводчатым потолком и панелями на стенах с

After pics of completed master bathroom remodel in West Loop, Chicago, IL. Walls are covered by 35-40% with a gray marble, installed horizontally with a staggered subway pattern. The shower has a horizontal niche, wrapped in a engineered quartz with a Kohler Vibrant Titanium, and penny round tiles installed vertically.

La doccia è formata da un semplice piatto in resina bianca e una vetrata fissa. La particolarità viene data dalla nicchia porta oggetti con stacco di materiali e dal soffione incassato a soffitto.

Master Bathroom Remodel
На фото: главная ванная комната среднего размера в классическом стиле с плоскими фасадами, белыми фасадами, отдельно стоящей ванной, душевой комнатой, унитазом-моноблоком, серой плиткой, цементной плиткой, серыми стенами, полом из керамической плитки, подвесной раковиной, столешницей из гранита, разноцветным полом, душем с раздвижными дверями, белой столешницей, сиденьем для душа, тумбой под две раковины, напольной тумбой, потолком из вагонки и кирпичными стенами
На фото: главная ванная комната среднего размера в классическом стиле с плоскими фасадами, белыми фасадами, отдельно стоящей ванной, душевой комнатой, унитазом-моноблоком, серой плиткой, цементной плиткой, серыми стенами, полом из керамической плитки, подвесной раковиной, столешницей из гранита, разноцветным полом, душем с раздвижными дверями, белой столешницей, сиденьем для душа, тумбой под две раковины, напольной тумбой, потолком из вагонки и кирпичными стенами
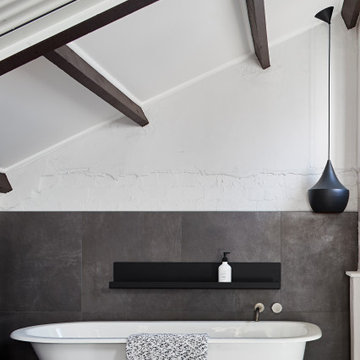
Taking a look at this gorgeous en-suite for our Leichhardt Project, every room in this build shows detailing and careful craftsmanship
Designed by Hare + Klein⠀
Built by Stratti Building Group
Photo by Shannon Mcgrath
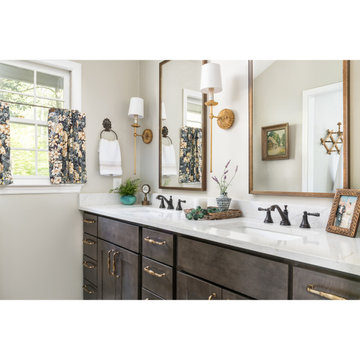
Идея дизайна: главная ванная комната среднего размера в классическом стиле с фасадами в стиле шейкер, коричневыми фасадами, полновстраиваемой ванной, душем без бортиков, раздельным унитазом, серой плиткой, керамической плиткой, бежевыми стенами, полом из керамической плитки, врезной раковиной, столешницей из искусственного кварца, бежевым полом, душем с распашными дверями, белой столешницей, сиденьем для душа, тумбой под две раковины, встроенной тумбой и сводчатым потолком
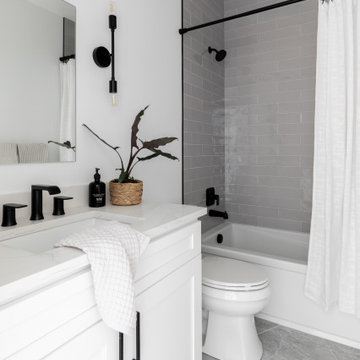
Стильный дизайн: детская ванная комната среднего размера в современном стиле с фасадами в стиле шейкер, белыми фасадами, ванной в нише, душем над ванной, унитазом-моноблоком, серой плиткой, керамической плиткой, белыми стенами, полом из керамогранита, врезной раковиной, столешницей из искусственного кварца, серым полом, шторкой для ванной, белой столешницей, тумбой под одну раковину, напольной тумбой и сводчатым потолком - последний тренд
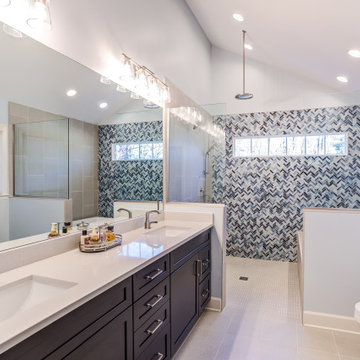
Expanding into the existing master closet gave these homeowners the large shower they desired. The drop-in tub is located within the shower walls for splash control. The transom window gives both light and privacy. The double-bowl vanity is plenty long for busy morning getting dressed. KraftMaid cabinets feature both cabinets and stacks of drawers for ample storage. The vaulted ceiling draws the eye up in this spacious bathroom.
Санузел с серой плиткой и любым потолком – фото дизайна интерьера
9

