Санузел с серой плиткой и любой отделкой стен – фото дизайна интерьера
Сортировать:
Бюджет
Сортировать:Популярное за сегодня
161 - 180 из 3 417 фото
1 из 3
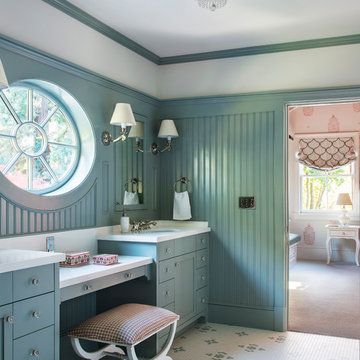
Пример оригинального дизайна: ванная комната среднего размера в стиле неоклассика (современная классика) с синими фасадами, отдельно стоящей ванной, душем в нише, серой плиткой, синими стенами, полом из керамогранита, врезной раковиной, столешницей из искусственного камня, разноцветным полом, открытым душем, фасадами в стиле шейкер, встроенной тумбой и панелями на части стены
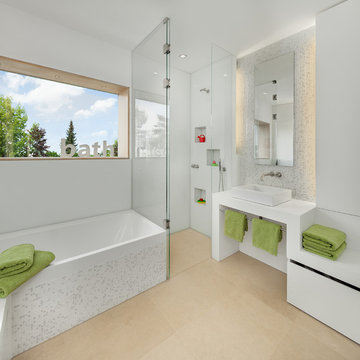
Свежая идея для дизайна: ванная комната в современном стиле с настольной раковиной, открытыми фасадами, белыми фасадами, накладной ванной, угловым душем, серой плиткой, белой плиткой, плиткой мозаикой, столешницей из искусственного камня и белыми стенами - отличное фото интерьера

Свежая идея для дизайна: главная ванная комната среднего размера в морском стиле с фасадами в стиле шейкер, белыми фасадами, отдельно стоящей ванной, душевой комнатой, унитазом-моноблоком, серой плиткой, керамогранитной плиткой, белыми стенами, врезной раковиной, столешницей из кварцита, открытым душем, белой столешницей, сиденьем для душа, тумбой под две раковины, встроенной тумбой, любым потолком и любой отделкой стен - отличное фото интерьера

salle d'eau réalisée- Porte en Claustras avec miroir lumineux et douche à l'italienne.
Свежая идея для дизайна: маленькая ванная комната в белых тонах с отделкой деревом со стиральной машиной в современном стиле с фасадами с филенкой типа жалюзи, коричневыми фасадами, душем без бортиков, серой плиткой, цементной плиткой, белыми стенами, полом из линолеума, душевой кабиной, консольной раковиной, столешницей из ламината, черным полом, душем с распашными дверями, серой столешницей, тумбой под одну раковину, встроенной тумбой и стенами из вагонки для на участке и в саду - отличное фото интерьера
Свежая идея для дизайна: маленькая ванная комната в белых тонах с отделкой деревом со стиральной машиной в современном стиле с фасадами с филенкой типа жалюзи, коричневыми фасадами, душем без бортиков, серой плиткой, цементной плиткой, белыми стенами, полом из линолеума, душевой кабиной, консольной раковиной, столешницей из ламината, черным полом, душем с распашными дверями, серой столешницей, тумбой под одну раковину, встроенной тумбой и стенами из вагонки для на участке и в саду - отличное фото интерьера

Established in 1895 as a warehouse for the spice trade, 481 Washington was built to last. With its 25-inch-thick base and enchanting Beaux Arts facade, this regal structure later housed a thriving Hudson Square printing company. After an impeccable renovation, the magnificent loft building’s original arched windows and exquisite cornice remain a testament to the grandeur of days past. Perfectly anchored between Soho and Tribeca, Spice Warehouse has been converted into 12 spacious full-floor lofts that seamlessly fuse Old World character with modern convenience. Steps from the Hudson River, Spice Warehouse is within walking distance of renowned restaurants, famed art galleries, specialty shops and boutiques. With its golden sunsets and outstanding facilities, this is the ideal destination for those seeking the tranquil pleasures of the Hudson River waterfront.
Expansive private floor residences were designed to be both versatile and functional, each with 3 to 4 bedrooms, 3 full baths, and a home office. Several residences enjoy dramatic Hudson River views.
This open space has been designed to accommodate a perfect Tribeca city lifestyle for entertaining, relaxing and working.
This living room design reflects a tailored “old world” look, respecting the original features of the Spice Warehouse. With its high ceilings, arched windows, original brick wall and iron columns, this space is a testament of ancient time and old world elegance.
The master bathroom was designed with tradition in mind and a taste for old elegance. it is fitted with a fabulous walk in glass shower and a deep soaking tub.
The pedestal soaking tub and Italian carrera marble metal legs, double custom sinks balance classic style and modern flair.
The chosen tiles are a combination of carrera marble subway tiles and hexagonal floor tiles to create a simple yet luxurious look.
Photography: Francis Augustine

We love this master bath featuring double hammered mirror sinks, and a custom tile shower ???
.
.
#payneandpayne #homebuilder #homedecor #homedesign #custombuild #masterbathroom
#luxurybathrooms #hammeredmirror #ohiohomebuilders #ohiocustomhomes #dreamhome #nahb #buildersofinsta #showerbench #clevelandbuilders #richfieldohio #AtHomeCLE
.? @paulceroky

Dans cet appartement haussmannien de 100 m², nos clients souhaitaient pouvoir créer un espace pour accueillir leur deuxième enfant. Nous avons donc aménagé deux zones dans l’espace parental avec une chambre et un bureau, pour pouvoir les transformer en chambre d’enfant le moment venu.
Le salon reste épuré pour mettre en valeur les 3,40 mètres de hauteur sous plafond et ses superbes moulures. Une étagère sur mesure en chêne a été créée dans l’ancien passage d’une porte !
La cuisine Ikea devient très chic grâce à ses façades bicolores dans des tons de gris vert. Le plan de travail et la crédence en quartz apportent davantage de qualité et sa marie parfaitement avec l’ensemble en le mettant en valeur.
Pour finir, la salle de bain s’inscrit dans un style scandinave avec son meuble vasque en bois et ses teintes claires, avec des touches de noir mat qui apportent du contraste.
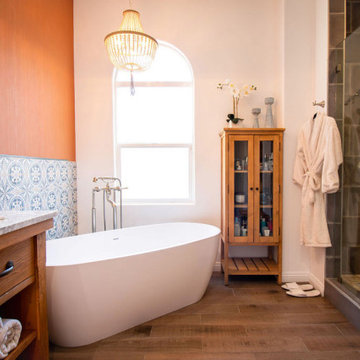
На фото: главная ванная комната среднего размера в стиле кантри с фасадами островного типа, искусственно-состаренными фасадами, отдельно стоящей ванной, угловым душем, унитазом-моноблоком, серой плиткой, керамической плиткой, оранжевыми стенами, полом из керамической плитки, накладной раковиной, мраморной столешницей, коричневым полом, душем с распашными дверями, белой столешницей, сиденьем для душа, тумбой под две раковины, напольной тумбой и обоями на стенах с
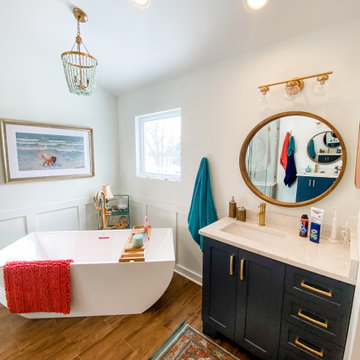
Major changes to this bathroom layout resulted in a stunning bathroom remodel created by Lotus Home Improvement.
Пример оригинального дизайна: большая главная ванная комната в современном стиле с фасадами в стиле шейкер, синими фасадами, отдельно стоящей ванной, серой плиткой, керамической плиткой, белыми стенами, полом из керамогранита, врезной раковиной, столешницей из искусственного кварца, коричневым полом, душем с распашными дверями, бежевой столешницей, тумбой под одну раковину, встроенной тумбой, сводчатым потолком и панелями на стенах
Пример оригинального дизайна: большая главная ванная комната в современном стиле с фасадами в стиле шейкер, синими фасадами, отдельно стоящей ванной, серой плиткой, керамической плиткой, белыми стенами, полом из керамогранита, врезной раковиной, столешницей из искусственного кварца, коричневым полом, душем с распашными дверями, бежевой столешницей, тумбой под одну раковину, встроенной тумбой, сводчатым потолком и панелями на стенах

This gorgeous guest bathroom remodel turned an outdated hall bathroom into a guest's spa retreat. The classic gray subway tile mixed with dark gray shiplap lends a farmhouse feel, while the octagon, marble-look porcelain floor tile and brushed nickel accents add a modern vibe. Paired with the existing oak vanity and curved retro mirrors, this space has it all - a combination of colors and textures that invites you to come on in...

We removed the long wall of mirrors and moved the tub into the empty space at the left end of the vanity. We replaced the carpet with a beautiful and durable Luxury Vinyl Plank. We simply refaced the double vanity with a shaker style.

New mosaic wall tiles and handsome mid-tone grey floor tiles with an free standing bath
Стильный дизайн: маленькая детская ванная комната в современном стиле с отдельно стоящей ванной, серой плиткой, серым полом, душем над ванной, инсталляцией, керамической плиткой, серыми стенами, полом из цементной плитки, монолитной раковиной, столешницей из искусственного камня, открытым душем, белой столешницей, тумбой под одну раковину и подвесной тумбой для на участке и в саду - последний тренд
Стильный дизайн: маленькая детская ванная комната в современном стиле с отдельно стоящей ванной, серой плиткой, серым полом, душем над ванной, инсталляцией, керамической плиткой, серыми стенами, полом из цементной плитки, монолитной раковиной, столешницей из искусственного камня, открытым душем, белой столешницей, тумбой под одну раковину и подвесной тумбой для на участке и в саду - последний тренд
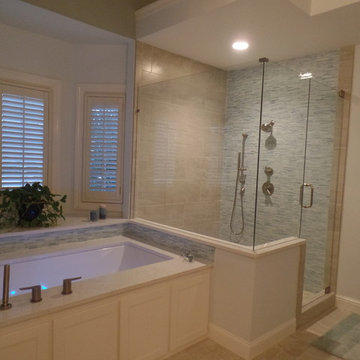
Installed new Medallion custom vanity cabinets with shaker style doors, Cambria quartz countertops, Delta fixtures, rectangular under-mount sinks, framed mirrors, Jacuzzi Air under-mount tub with Cambria quartz on the tub deck, window seat, shower knee wall cap, and corner shower seat. 12 x24 Porcelain wall tile with recesses/niches in the knee wall, stained glass wall tile on the plumbing wall of the shower and around the tub. Panasonic light/fan above the shower.

На фото: ванная комната среднего размера, в белых тонах с отделкой деревом в современном стиле с плоскими фасадами, темными деревянными фасадами, душем без бортиков, инсталляцией, серой плиткой, керамогранитной плиткой, серыми стенами, полом из керамогранита, душевой кабиной, подвесной раковиной, столешницей из искусственного камня, серым полом, шторкой для ванной, белой столешницей, гигиеническим душем, тумбой под одну раковину, подвесной тумбой, многоуровневым потолком и панелями на стенах с
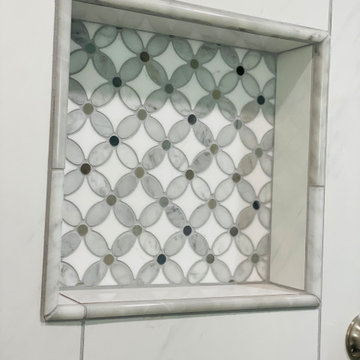
Love a cute shampoo niche that matches the shower floor.
Идея дизайна: главная ванная комната среднего размера в классическом стиле с фасадами в стиле шейкер, серыми фасадами, раздельным унитазом, серой плиткой, керамогранитной плиткой, серыми стенами, полом из керамогранита, врезной раковиной, столешницей из искусственного кварца, белым полом, душем с распашными дверями, белой столешницей, сиденьем для душа, тумбой под одну раковину, встроенной тумбой и панелями на стенах
Идея дизайна: главная ванная комната среднего размера в классическом стиле с фасадами в стиле шейкер, серыми фасадами, раздельным унитазом, серой плиткой, керамогранитной плиткой, серыми стенами, полом из керамогранита, врезной раковиной, столешницей из искусственного кварца, белым полом, душем с распашными дверями, белой столешницей, сиденьем для душа, тумбой под одну раковину, встроенной тумбой и панелями на стенах
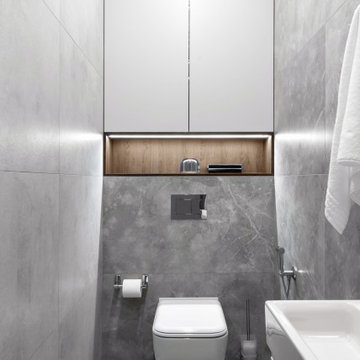
Небольшое пространство вмещает в себя умывальник, зеркало и сан.узел и гигиенический душ.
Стильный дизайн: туалет среднего размера: освещение в современном стиле с плоскими фасадами, серыми фасадами, инсталляцией, серой плиткой, керамогранитной плиткой, серыми стенами, полом из керамогранита, монолитной раковиной, столешницей из искусственного камня, белой столешницей, подвесной тумбой, панелями на стенах и серым полом - последний тренд
Стильный дизайн: туалет среднего размера: освещение в современном стиле с плоскими фасадами, серыми фасадами, инсталляцией, серой плиткой, керамогранитной плиткой, серыми стенами, полом из керамогранита, монолитной раковиной, столешницей из искусственного камня, белой столешницей, подвесной тумбой, панелями на стенах и серым полом - последний тренд
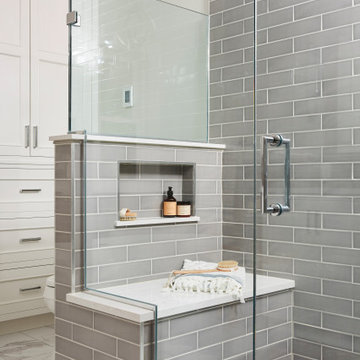
Стильный дизайн: большая главная ванная комната в стиле неоклассика (современная классика) с фасадами с декоративным кантом, серыми фасадами, отдельно стоящей ванной, угловым душем, серой плиткой, плиткой кабанчик, белыми стенами, полом из керамогранита, врезной раковиной, столешницей из искусственного кварца, белым полом, душем с распашными дверями, серой столешницей, нишей, тумбой под две раковины, встроенной тумбой и панелями на стенах - последний тренд
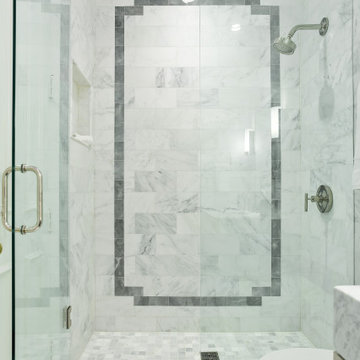
This ensuite bathroom has the perfect neutral backdrop and design. Greys and whites overpower this space to keep it simple yet stunning. Faucets, accessories, and shower fixtures are from Kohler's Purist collection in Satin Nickel. The commode, also from Kohler, is a One-Piece from the San Souci collection, making it easy to keep clean. Most of the tile was sourced through our local Renaissance Tile dealer. Asian Statuary marble lines the floors, wall wainscot, and shower. They grey accent tile is the Allure Light Marble Polished from Marble Systems. A clear glass shower entry with brushed nickel clamps and hardware lets you see the design without sacrifice.
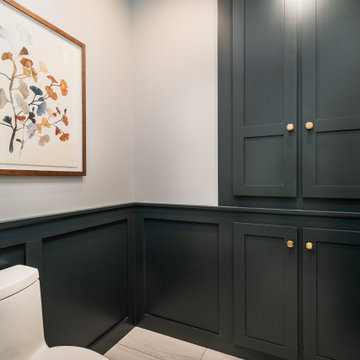
Where there was once a shower is now a large storage area
Свежая идея для дизайна: главная ванная комната среднего размера в стиле неоклассика (современная классика) с фасадами в стиле шейкер, синими фасадами, открытым душем, унитазом-моноблоком, серой плиткой, керамической плиткой, серыми стенами, полом из мозаичной плитки, врезной раковиной, столешницей из искусственного кварца, серым полом, открытым душем, серой столешницей, сиденьем для душа, тумбой под две раковины, напольной тумбой и панелями на стенах - отличное фото интерьера
Свежая идея для дизайна: главная ванная комната среднего размера в стиле неоклассика (современная классика) с фасадами в стиле шейкер, синими фасадами, открытым душем, унитазом-моноблоком, серой плиткой, керамической плиткой, серыми стенами, полом из мозаичной плитки, врезной раковиной, столешницей из искусственного кварца, серым полом, открытым душем, серой столешницей, сиденьем для душа, тумбой под две раковины, напольной тумбой и панелями на стенах - отличное фото интерьера
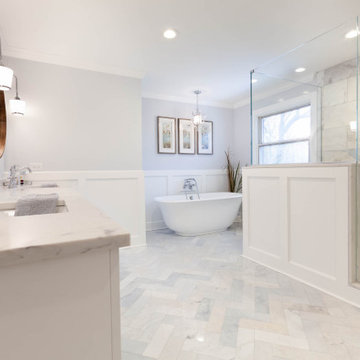
Свежая идея для дизайна: большая главная ванная комната в классическом стиле с фасадами с декоративным кантом, белыми фасадами, отдельно стоящей ванной, угловым душем, серой плиткой, серыми стенами, мраморным полом, врезной раковиной, столешницей из искусственного кварца, серым полом, душем с распашными дверями, белой столешницей, сиденьем для душа, тумбой под две раковины, напольной тумбой и панелями на стенах - отличное фото интерьера
Санузел с серой плиткой и любой отделкой стен – фото дизайна интерьера
9

