Санузел с серой плиткой и кессонным потолком – фото дизайна интерьера
Сортировать:
Бюджет
Сортировать:Популярное за сегодня
161 - 180 из 196 фото
1 из 3
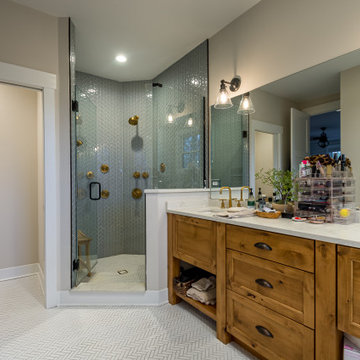
Стильный дизайн: большая главная ванная комната в белых тонах с отделкой деревом в стиле кантри с открытыми фасадами, светлыми деревянными фасадами, угловым душем, унитазом-моноблоком, серой плиткой, плиткой мозаикой, бежевыми стенами, полом из керамической плитки, консольной раковиной, мраморной столешницей, белым полом, душем с распашными дверями, белой столешницей, сиденьем для душа, тумбой под две раковины, встроенной тумбой, кессонным потолком, обоями на стенах и отдельно стоящей ванной - последний тренд

This 6,000sf luxurious custom new construction 5-bedroom, 4-bath home combines elements of open-concept design with traditional, formal spaces, as well. Tall windows, large openings to the back yard, and clear views from room to room are abundant throughout. The 2-story entry boasts a gently curving stair, and a full view through openings to the glass-clad family room. The back stair is continuous from the basement to the finished 3rd floor / attic recreation room.
The interior is finished with the finest materials and detailing, with crown molding, coffered, tray and barrel vault ceilings, chair rail, arched openings, rounded corners, built-in niches and coves, wide halls, and 12' first floor ceilings with 10' second floor ceilings.
It sits at the end of a cul-de-sac in a wooded neighborhood, surrounded by old growth trees. The homeowners, who hail from Texas, believe that bigger is better, and this house was built to match their dreams. The brick - with stone and cast concrete accent elements - runs the full 3-stories of the home, on all sides. A paver driveway and covered patio are included, along with paver retaining wall carved into the hill, creating a secluded back yard play space for their young children.
Project photography by Kmieick Imagery.
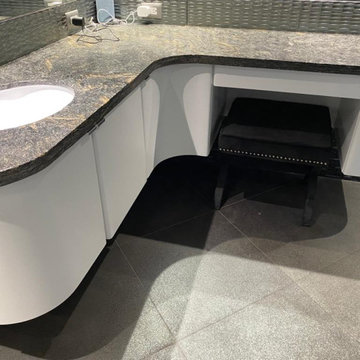
Vanity Change Color
Свежая идея для дизайна: маленькая главная ванная комната в стиле модернизм с плоскими фасадами, белыми фасадами, угловой ванной, угловым душем, унитазом-моноблоком, серой плиткой, керамической плиткой, черными стенами, полом из керамической плитки, консольной раковиной, столешницей из ламината, серым полом, открытым душем, синей столешницей, тумбой под одну раковину, подвесной тумбой и кессонным потолком для на участке и в саду - отличное фото интерьера
Свежая идея для дизайна: маленькая главная ванная комната в стиле модернизм с плоскими фасадами, белыми фасадами, угловой ванной, угловым душем, унитазом-моноблоком, серой плиткой, керамической плиткой, черными стенами, полом из керамической плитки, консольной раковиной, столешницей из ламината, серым полом, открытым душем, синей столешницей, тумбой под одну раковину, подвесной тумбой и кессонным потолком для на участке и в саду - отличное фото интерьера
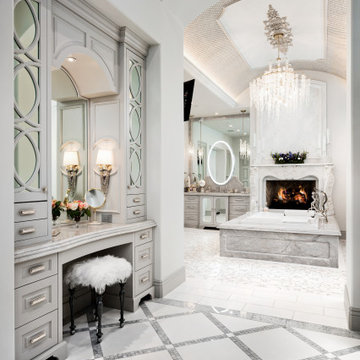
Master bathroom's curved ceilings, the marble tub surround, and mosaic floor tile.
Стильный дизайн: огромный главный совмещенный санузел в стиле ретро с стеклянными фасадами, серыми фасадами, отдельно стоящей ванной, серой плиткой, керамической плиткой, белыми стенами, мраморным полом, мраморной столешницей, белым полом, серой столешницей, тумбой под две раковины, встроенной тумбой, кессонным потолком и панелями на части стены - последний тренд
Стильный дизайн: огромный главный совмещенный санузел в стиле ретро с стеклянными фасадами, серыми фасадами, отдельно стоящей ванной, серой плиткой, керамической плиткой, белыми стенами, мраморным полом, мраморной столешницей, белым полом, серой столешницей, тумбой под две раковины, встроенной тумбой, кессонным потолком и панелями на части стены - последний тренд
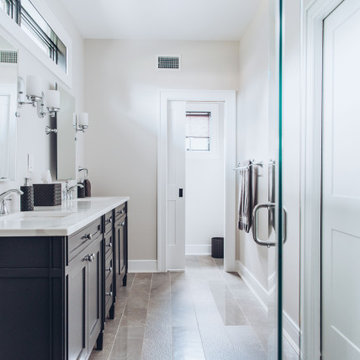
The master bathroom offers ample
На фото: главный совмещенный санузел среднего размера в стиле модернизм с душем в нише, керамической плиткой, фасадами в стиле шейкер, серыми фасадами, серой плиткой, полом из керамической плитки, врезной раковиной, столешницей из кварцита, серым полом, белой столешницей, кессонным потолком, тумбой под две раковины и встроенной тумбой
На фото: главный совмещенный санузел среднего размера в стиле модернизм с душем в нише, керамической плиткой, фасадами в стиле шейкер, серыми фасадами, серой плиткой, полом из керамической плитки, врезной раковиной, столешницей из кварцита, серым полом, белой столешницей, кессонным потолком, тумбой под две раковины и встроенной тумбой
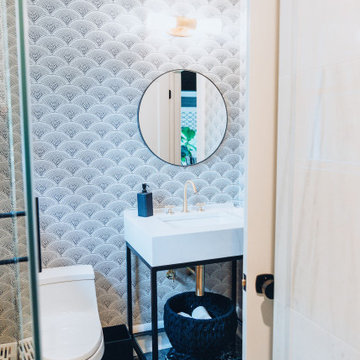
Modern guest bathroom
Пример оригинального дизайна: детская ванная комната среднего размера в стиле модернизм с белыми фасадами, душем в нише, унитазом-моноблоком, серой плиткой, керамической плиткой, разноцветными стенами, полом из керамической плитки, раковиной с пьедесталом, мраморной столешницей, черным полом, душем с распашными дверями, белой столешницей, тумбой под одну раковину, напольной тумбой, кессонным потолком и обоями на стенах
Пример оригинального дизайна: детская ванная комната среднего размера в стиле модернизм с белыми фасадами, душем в нише, унитазом-моноблоком, серой плиткой, керамической плиткой, разноцветными стенами, полом из керамической плитки, раковиной с пьедесталом, мраморной столешницей, черным полом, душем с распашными дверями, белой столешницей, тумбой под одну раковину, напольной тумбой, кессонным потолком и обоями на стенах
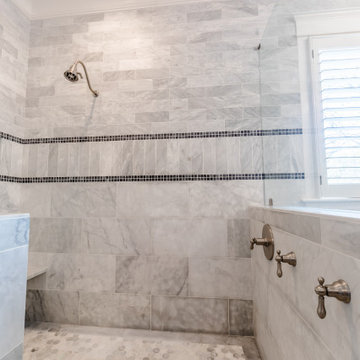
Modern Farmhouse bright and airy, large master bathroom. Marble flooring, tile work, and quartz countertops with shiplap accents and a free-standing bath.
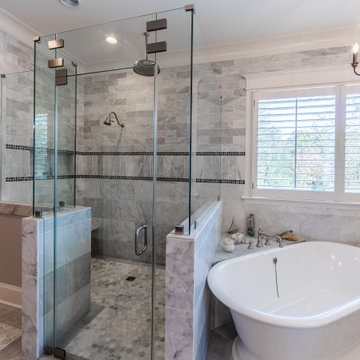
Modern Farmhouse bright and airy, large master bathroom. Marble flooring, tile work, and quartz countertops with shiplap accents and a free-standing bath.
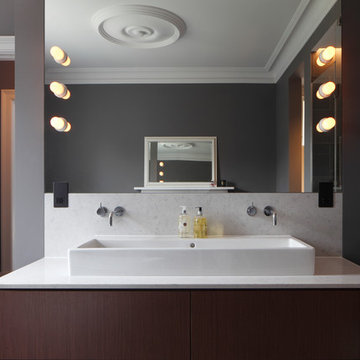
Bedwardine Road is our epic renovation and extension of a vast Victorian villa in Crystal Palace, south-east London.
Traditional architectural details such as flat brick arches and a denticulated brickwork entablature on the rear elevation counterbalance a kitchen that feels like a New York loft, complete with a polished concrete floor, underfloor heating and floor to ceiling Crittall windows.
Interiors details include as a hidden “jib” door that provides access to a dressing room and theatre lights in the master bathroom.
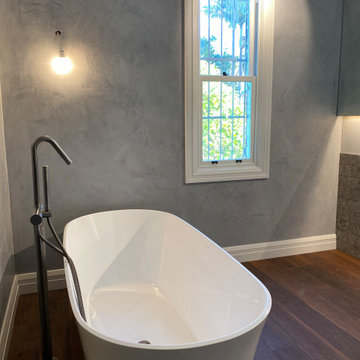
Italian tiles, custom cut. Hardwood floors. Corian vanity.
Свежая идея для дизайна: большая главная ванная комната в стиле модернизм с фасадами островного типа, серыми фасадами, отдельно стоящей ванной, душем в нише, инсталляцией, серой плиткой, керамической плиткой, серыми стенами, темным паркетным полом, монолитной раковиной, столешницей из искусственного кварца, коричневым полом, душем с распашными дверями, белой столешницей, нишей, тумбой под две раковины, подвесной тумбой, кессонным потолком и панелями на стенах - отличное фото интерьера
Свежая идея для дизайна: большая главная ванная комната в стиле модернизм с фасадами островного типа, серыми фасадами, отдельно стоящей ванной, душем в нише, инсталляцией, серой плиткой, керамической плиткой, серыми стенами, темным паркетным полом, монолитной раковиной, столешницей из искусственного кварца, коричневым полом, душем с распашными дверями, белой столешницей, нишей, тумбой под две раковины, подвесной тумбой, кессонным потолком и панелями на стенах - отличное фото интерьера
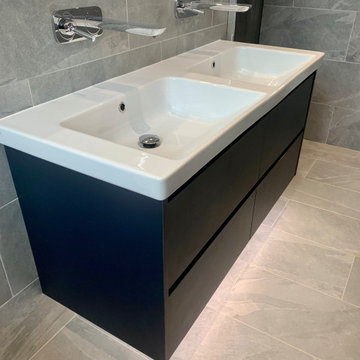
A modern bathroom designed for our clients in Hertfordshire. The Welsh slate effect porcelain tiles are complimented by a stunning star burst décor tile in the shower.
All the latest modern technologies have been used within this Master Ensuite.
We supplied the latest bidet functioning wall mounted WC with remote & heated sensor opening seats was supplied.
To maximise the space around their Indigo blue wall mounted basin unit we used a recessed Steam free LED mirror cabinet.
This created the much needed storage our clients required while maintaining a minimalistic approach to the final design.
Using wall mounted basin mixers we have allowed for the maximum counter space.
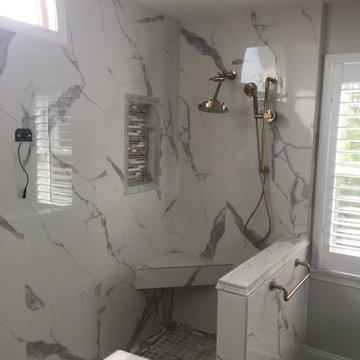
OUR BATHROOM REMODELING SERVICES INCLUDE:
1. Custom Tile Installation (travertine, marble, granite, porcelain, ceramic)
2. Travertine and Marble Showers
3. Shower Pan Repair
4. Bathroom Floor Installation
5. Custom Vanities
6. Plumbing
7. Electrical
8. Painting
9. Frameless Shower Doors
10. Countertops
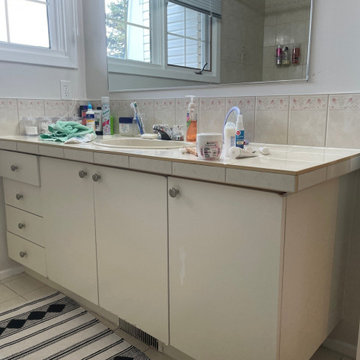
Before - Vanity
Источник вдохновения для домашнего уюта: главная ванная комната в средиземноморском стиле с плоскими фасадами, фасадами цвета дерева среднего тона, накладной ванной, душем над ванной, унитазом-моноблоком, серой плиткой, плиткой кабанчик, бежевыми стенами, полом из керамической плитки, врезной раковиной, столешницей из искусственного кварца, серым полом, шторкой для ванной, белой столешницей, нишей, тумбой под две раковины, напольной тумбой и кессонным потолком
Источник вдохновения для домашнего уюта: главная ванная комната в средиземноморском стиле с плоскими фасадами, фасадами цвета дерева среднего тона, накладной ванной, душем над ванной, унитазом-моноблоком, серой плиткой, плиткой кабанчик, бежевыми стенами, полом из керамической плитки, врезной раковиной, столешницей из искусственного кварца, серым полом, шторкой для ванной, белой столешницей, нишей, тумбой под две раковины, напольной тумбой и кессонным потолком
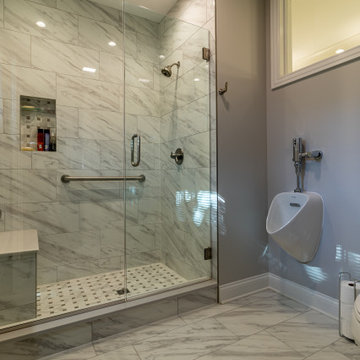
Стильный дизайн: ванная комната в современном стиле с душем в нише, серой плиткой, керамической плиткой, серыми стенами, полом из керамической плитки, душевой кабиной, серым полом, душем с распашными дверями, нишей, кессонным потолком и панелями на стенах - последний тренд
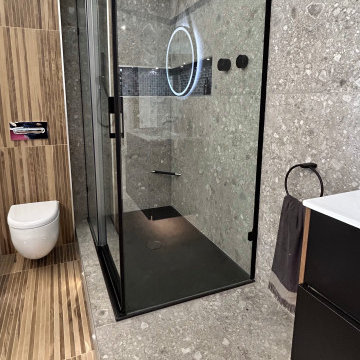
The bathroom features a rainhead shower accompanied by a separate handset. The controls are conveniently offset, allowing the user to adjust the water temperature without getting wet. Furthermore, the bathroom is not only aesthetically pleasing but also practical, thanks to its spacious shower niche and leg shaving bar accessory.
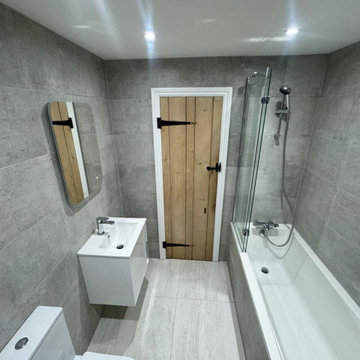
This bathroom in Crawley is the epitome of contemporary luxury. For this project, the client wanted a bigger space with a relaxing atmosphere.
The walls of this bathroom are enveloped in sleek grey tiles, creating a clean and timeless backdrop. The choice of a light grey for the floor tiles adds an extra layer of depth to the space while maintaining a sense of openness. The cool, monochromatic palette exudes a calming ambience, transforming the bathroom into a serene retreat.
A floating vanity steals the spotlight, boasting a seamless design that enhances the overall sense of spaciousness. The integrated sink furthers the minimalist aesthetic, contributing to the bathroom's clean lines and uncluttered appeal.
The bathtub and shower combination adds versatility to the space, catering to both relaxation and practical needs. Encased in a partial glass enclosure, the shower area maintains a sense of openness while keeping the water contained. This thoughtful design choice enhances the visual flow of the bathroom.
Are you inspired by this bathroom design? Contact us if you want to transform your space.
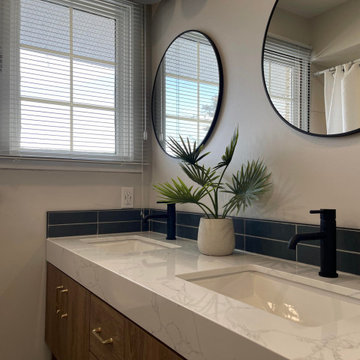
After - Vanity
Стильный дизайн: главная ванная комната в средиземноморском стиле с плоскими фасадами, фасадами цвета дерева среднего тона, накладной ванной, душем над ванной, унитазом-моноблоком, серой плиткой, плиткой кабанчик, бежевыми стенами, полом из керамической плитки, врезной раковиной, столешницей из искусственного кварца, серым полом, шторкой для ванной, белой столешницей, нишей, тумбой под две раковины, напольной тумбой и кессонным потолком - последний тренд
Стильный дизайн: главная ванная комната в средиземноморском стиле с плоскими фасадами, фасадами цвета дерева среднего тона, накладной ванной, душем над ванной, унитазом-моноблоком, серой плиткой, плиткой кабанчик, бежевыми стенами, полом из керамической плитки, врезной раковиной, столешницей из искусственного кварца, серым полом, шторкой для ванной, белой столешницей, нишей, тумбой под две раковины, напольной тумбой и кессонным потолком - последний тренд
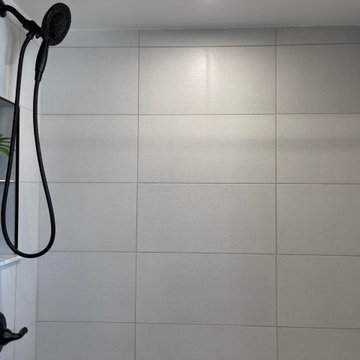
After - Inside shower and niche
На фото: главная ванная комната в средиземноморском стиле с плоскими фасадами, фасадами цвета дерева среднего тона, накладной ванной, душем над ванной, унитазом-моноблоком, серой плиткой, плиткой кабанчик, бежевыми стенами, полом из керамической плитки, врезной раковиной, столешницей из искусственного кварца, серым полом, шторкой для ванной, белой столешницей, нишей, тумбой под две раковины, напольной тумбой и кессонным потолком с
На фото: главная ванная комната в средиземноморском стиле с плоскими фасадами, фасадами цвета дерева среднего тона, накладной ванной, душем над ванной, унитазом-моноблоком, серой плиткой, плиткой кабанчик, бежевыми стенами, полом из керамической плитки, врезной раковиной, столешницей из искусственного кварца, серым полом, шторкой для ванной, белой столешницей, нишей, тумбой под две раковины, напольной тумбой и кессонным потолком с
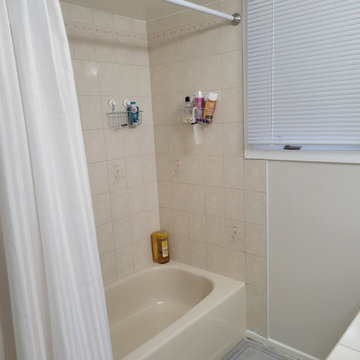
Before - Shower
Свежая идея для дизайна: главная ванная комната в средиземноморском стиле с плоскими фасадами, фасадами цвета дерева среднего тона, накладной ванной, душем над ванной, унитазом-моноблоком, серой плиткой, плиткой кабанчик, бежевыми стенами, полом из керамической плитки, врезной раковиной, столешницей из искусственного кварца, серым полом, шторкой для ванной, белой столешницей, нишей, тумбой под две раковины, напольной тумбой и кессонным потолком - отличное фото интерьера
Свежая идея для дизайна: главная ванная комната в средиземноморском стиле с плоскими фасадами, фасадами цвета дерева среднего тона, накладной ванной, душем над ванной, унитазом-моноблоком, серой плиткой, плиткой кабанчик, бежевыми стенами, полом из керамической плитки, врезной раковиной, столешницей из искусственного кварца, серым полом, шторкой для ванной, белой столешницей, нишей, тумбой под две раковины, напольной тумбой и кессонным потолком - отличное фото интерьера
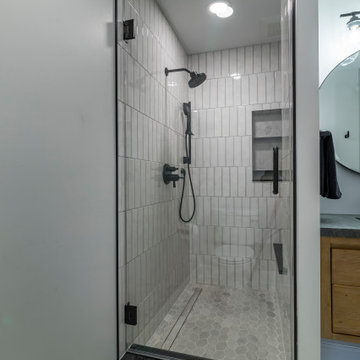
Пример оригинального дизайна: главный совмещенный санузел в стиле неоклассика (современная классика) с плоскими фасадами, фасадами цвета дерева среднего тона, угловым душем, унитазом-моноблоком, серой плиткой, керамической плиткой, серыми стенами, полом из керамической плитки, накладной раковиной, столешницей из кварцита, белым полом, душем с распашными дверями, серой столешницей, тумбой под одну раковину, подвесной тумбой, кессонным потолком и панелями на стенах
Санузел с серой плиткой и кессонным потолком – фото дизайна интерьера
9

