Санузел с серой плиткой и белой столешницей – фото дизайна интерьера
Сортировать:
Бюджет
Сортировать:Популярное за сегодня
121 - 140 из 29 679 фото
1 из 3
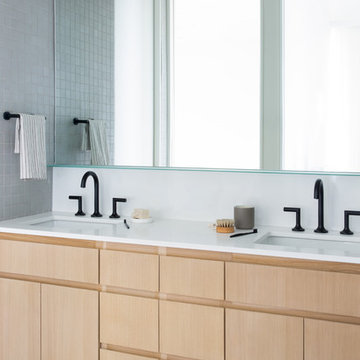
photo by Molly Winters
На фото: детская ванная комната в стиле модернизм с плоскими фасадами, светлыми деревянными фасадами, серой плиткой, плиткой мозаикой, полом из мозаичной плитки, врезной раковиной, столешницей из кварцита, серым полом и белой столешницей с
На фото: детская ванная комната в стиле модернизм с плоскими фасадами, светлыми деревянными фасадами, серой плиткой, плиткой мозаикой, полом из мозаичной плитки, врезной раковиной, столешницей из кварцита, серым полом и белой столешницей с
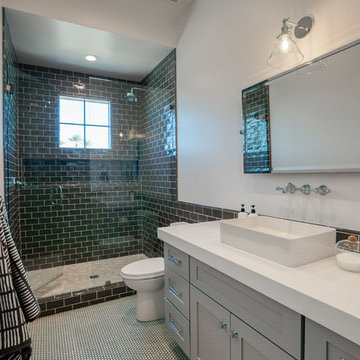
Свежая идея для дизайна: ванная комната среднего размера в стиле неоклассика (современная классика) с фасадами в стиле шейкер, серыми фасадами, душем в нише, серой плиткой, белыми стенами, душевой кабиной, настольной раковиной, белым полом, душем с распашными дверями, белой столешницей, унитазом-моноблоком, плиткой кабанчик и столешницей из искусственного кварца - отличное фото интерьера
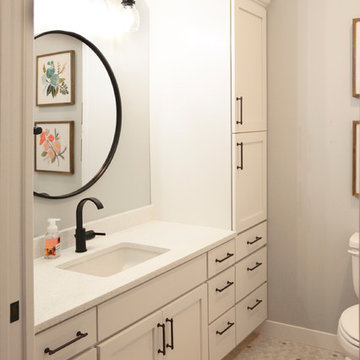
Идея дизайна: большая ванная комната в стиле кантри с фасадами в стиле шейкер, белыми фасадами, душем в нише, серой плиткой, керамогранитной плиткой, серыми стенами, врезной раковиной, столешницей из искусственного кварца, белой столешницей, раздельным унитазом, полом из мозаичной плитки, душевой кабиной, разноцветным полом и шторкой для ванной
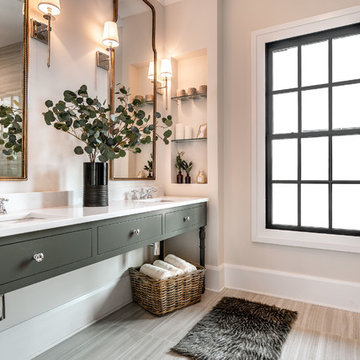
Идея дизайна: главная ванная комната в стиле неоклассика (современная классика) с серыми фасадами, серой плиткой, серыми стенами, врезной раковиной, серым полом, белой столешницей, зеркалом с подсветкой и плоскими фасадами

Источник вдохновения для домашнего уюта: маленькая детская ванная комната в стиле неоклассика (современная классика) с темными деревянными фасадами, ванной в нише, душем над ванной, раздельным унитазом, серой плиткой, керамической плиткой, серыми стенами, врезной раковиной, мраморной столешницей, разноцветным полом, шторкой для ванной, белой столешницей и фасадами с утопленной филенкой для на участке и в саду

На фото: большая главная ванная комната в стиле неоклассика (современная классика) с накладной ванной, душем без бортиков, серыми стенами, серым полом, открытым душем, серой плиткой, удлиненной плиткой, полом из керамогранита, врезной раковиной, мраморной столешницей, белой столешницей и сиденьем для душа с

Our clients called us wanting to not only update their master bathroom but to specifically make it more functional. She had just had knee surgery, so taking a shower wasn’t easy. They wanted to remove the tub and enlarge the shower, as much as possible, and add a bench. She really wanted a seated makeup vanity area, too. They wanted to replace all vanity cabinets making them one height, and possibly add tower storage. With the current layout, they felt that there were too many doors, so we discussed possibly using a barn door to the bedroom.
We removed the large oval bathtub and expanded the shower, with an added bench. She got her seated makeup vanity and it’s placed between the shower and the window, right where she wanted it by the natural light. A tilting oval mirror sits above the makeup vanity flanked with Pottery Barn “Hayden” brushed nickel vanity lights. A lit swing arm makeup mirror was installed, making for a perfect makeup vanity! New taller Shiloh “Eclipse” bathroom cabinets painted in Polar with Slate highlights were installed (all at one height), with Kohler “Caxton” square double sinks. Two large beautiful mirrors are hung above each sink, again, flanked with Pottery Barn “Hayden” brushed nickel vanity lights on either side. Beautiful Quartzmasters Polished Calacutta Borghini countertops were installed on both vanities, as well as the shower bench top and shower wall cap.
Carrara Valentino basketweave mosaic marble tiles was installed on the shower floor and the back of the niches, while Heirloom Clay 3x9 tile was installed on the shower walls. A Delta Shower System was installed with both a hand held shower and a rainshower. The linen closet that used to have a standard door opening into the middle of the bathroom is now storage cabinets, with the classic Restoration Hardware “Campaign” pulls on the drawers and doors. A beautiful Birch forest gray 6”x 36” floor tile, laid in a random offset pattern was installed for an updated look on the floor. New glass paneled doors were installed to the closet and the water closet, matching the barn door. A gorgeous Shades of Light 20” “Pyramid Crystals” chandelier was hung in the center of the bathroom to top it all off!
The bedroom was painted a soothing Magnetic Gray and a classic updated Capital Lighting “Harlow” Chandelier was hung for an updated look.
We were able to meet all of our clients needs by removing the tub, enlarging the shower, installing the seated makeup vanity, by the natural light, right were she wanted it and by installing a beautiful barn door between the bathroom from the bedroom! Not only is it beautiful, but it’s more functional for them now and they love it!
Design/Remodel by Hatfield Builders & Remodelers | Photography by Versatile Imaging

На фото: туалет среднего размера в современном стиле с плоскими фасадами, темными деревянными фасадами, унитазом-моноблоком, серой плиткой, мраморной плиткой, синими стенами, полом из керамогранита, настольной раковиной, столешницей из искусственного кварца, белым полом и белой столешницей с
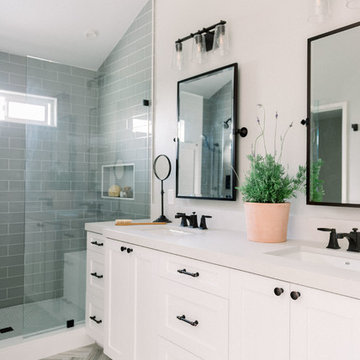
Photo Credit: Pura Soul Photography
Пример оригинального дизайна: главная ванная комната среднего размера в стиле кантри с фасадами в стиле шейкер, белыми фасадами, душем в нише, унитазом-моноблоком, серой плиткой, стеклянной плиткой, серыми стенами, полом из керамогранита, врезной раковиной, столешницей из искусственного кварца, бежевым полом, душем с распашными дверями и белой столешницей
Пример оригинального дизайна: главная ванная комната среднего размера в стиле кантри с фасадами в стиле шейкер, белыми фасадами, душем в нише, унитазом-моноблоком, серой плиткой, стеклянной плиткой, серыми стенами, полом из керамогранита, врезной раковиной, столешницей из искусственного кварца, бежевым полом, душем с распашными дверями и белой столешницей

Идея дизайна: главная ванная комната среднего размера в стиле неоклассика (современная классика) с фасадами в стиле шейкер, бежевыми фасадами, душем без бортиков, серой плиткой, белой плиткой, белыми стенами, светлым паркетным полом, коричневым полом, душем с распашными дверями, белой столешницей, отдельно стоящей ванной, керамогранитной плиткой и мраморной столешницей

Стильный дизайн: большая главная ванная комната в стиле кантри с фасадами в стиле шейкер, серыми фасадами, полновстраиваемой ванной, серой плиткой, белыми стенами, врезной раковиной, серым полом, белой столешницей, угловым душем, раздельным унитазом, полом из керамогранита, столешницей из ламината и душем с распашными дверями - последний тренд
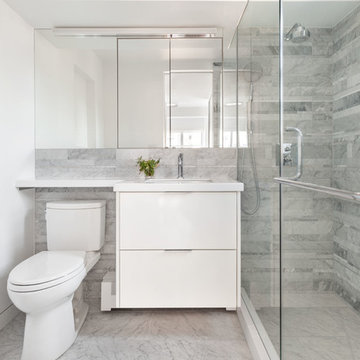
Compact Master Bath with marble floor and wall tile, glass shower enclosure and wall mounted vanity.
*Regan Wood Photography
Свежая идея для дизайна: маленькая главная ванная комната в современном стиле с плоскими фасадами, белыми фасадами, серой плиткой, мраморной плиткой, мраморным полом, врезной раковиной, столешницей из искусственного камня, серым полом, душем с распашными дверями и белой столешницей для на участке и в саду - отличное фото интерьера
Свежая идея для дизайна: маленькая главная ванная комната в современном стиле с плоскими фасадами, белыми фасадами, серой плиткой, мраморной плиткой, мраморным полом, врезной раковиной, столешницей из искусственного камня, серым полом, душем с распашными дверями и белой столешницей для на участке и в саду - отличное фото интерьера

This ranch was a complete renovation! We took it down to the studs and redesigned the space for this young family. We opened up the main floor to create a large kitchen with two islands and seating for a crowd and a dining nook that looks out on the beautiful front yard. We created two seating areas, one for TV viewing and one for relaxing in front of the bar area. We added a new mudroom with lots of closed storage cabinets, a pantry with a sliding barn door and a powder room for guests. We raised the ceilings by a foot and added beams for definition of the spaces. We gave the whole home a unified feel using lots of white and grey throughout with pops of orange to keep it fun.
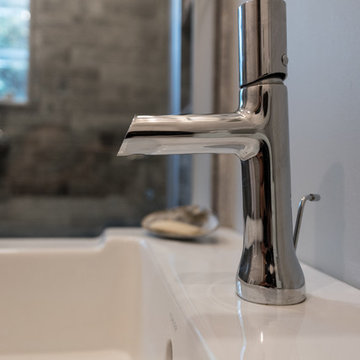
Идея дизайна: главная ванная комната среднего размера в современном стиле с плоскими фасадами, темными деревянными фасадами, душем без бортиков, раздельным унитазом, серой плиткой, каменной плиткой, серыми стенами, полом из галечной плитки, подвесной раковиной, разноцветным полом, душем с распашными дверями и белой столешницей

Пример оригинального дизайна: главная ванная комната среднего размера в стиле неоклассика (современная классика) с плоскими фасадами, фасадами цвета дерева среднего тона, унитазом-моноблоком, бежевыми стенами, раковиной с несколькими смесителями, открытым душем, ванной в нише, душем над ванной, серой плиткой, керамогранитной плиткой, полом из керамогранита, столешницей из искусственного камня, серым полом и белой столешницей

seattle home tours
На фото: главная ванная комната среднего размера в стиле ретро с плоскими фасадами, коричневыми фасадами, душем без бортиков, раздельным унитазом, керамической плиткой, серыми стенами, полом из керамогранита, врезной раковиной, столешницей из искусственного кварца, душем с раздвижными дверями, белой столешницей, серой плиткой и серым полом с
На фото: главная ванная комната среднего размера в стиле ретро с плоскими фасадами, коричневыми фасадами, душем без бортиков, раздельным унитазом, керамической плиткой, серыми стенами, полом из керамогранита, врезной раковиной, столешницей из искусственного кварца, душем с раздвижными дверями, белой столешницей, серой плиткой и серым полом с
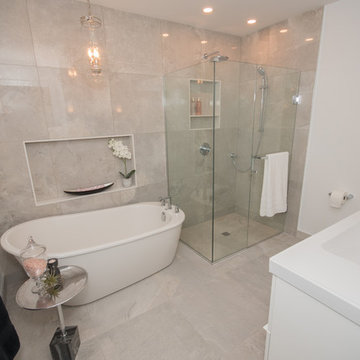
A builder's grade washroom was given a complete redesign and we turned it into a modern oasis with curb less shower stall, free standing tub and floating vanity. See the before & after on our website.
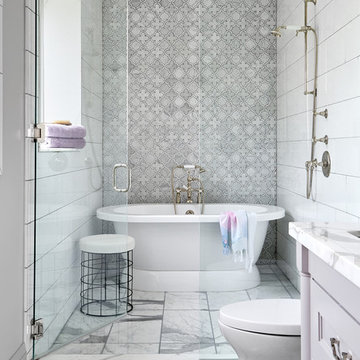
Идея дизайна: ванная комната в стиле неоклассика (современная классика) с фиолетовыми фасадами, отдельно стоящей ванной, душевой комнатой, серой плиткой, белой плиткой, плиткой мозаикой, серыми стенами, врезной раковиной, белым полом, душем с распашными дверями и белой столешницей

This remodel went from a tiny corner bathroom, to a charming full master bathroom with a large walk in closet. The Master Bathroom was over sized so we took space from the bedroom and closets to create a double vanity space with herringbone glass tile backsplash.
We were able to fit in a linen cabinet with the new master shower layout for plenty of built-in storage. The bathroom are tiled with hex marble tile on the floor and herringbone marble tiles in the shower. Paired with the brass plumbing fixtures and hardware this master bathroom is a show stopper and will be cherished for years to come.
Space Plans & Design, Interior Finishes by Signature Designs Kitchen Bath.
Photography Gail Owens
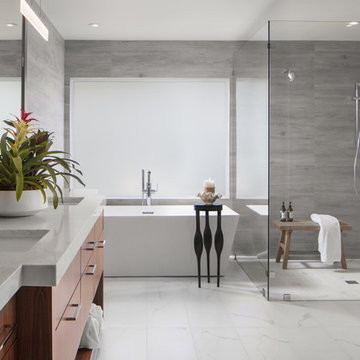
На фото: ванная комната в современном стиле с плоскими фасадами, фасадами цвета дерева среднего тона, отдельно стоящей ванной, душем без бортиков, серой плиткой, серыми стенами, врезной раковиной, белым полом, душем с распашными дверями и белой столешницей с
Санузел с серой плиткой и белой столешницей – фото дизайна интерьера
7

