Санузел с серой плиткой – фото дизайна интерьера со средним бюджетом
Сортировать:
Бюджет
Сортировать:Популярное за сегодня
121 - 140 из 30 327 фото
1 из 3

What makes a bathroom accessible depends on the needs of the person using it, which is why we offer many custom options. In this case, a difficult to enter drop-in tub and a tiny separate shower stall were replaced with a walk-in shower complete with multiple grab bars, shower seat, and an adjustable hand shower. For every challenge, we found an elegant solution, like placing the shower controls within easy reach of the seat. Along with modern updates to the rest of the bathroom, we created an inviting space that's easy and enjoyable for everyone.
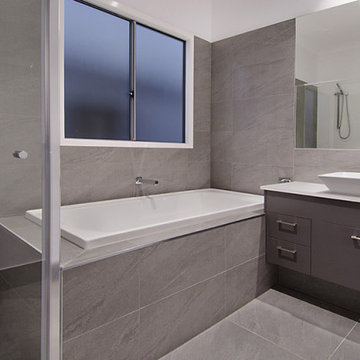
Modern bathroom
Стильный дизайн: ванная комната среднего размера в стиле модернизм с фасадами островного типа, серыми фасадами, накладной ванной, угловым душем, серой плиткой, керамической плиткой, белыми стенами, полом из керамической плитки, душевой кабиной, настольной раковиной, столешницей из искусственного кварца, серым полом, душем с распашными дверями, белой столешницей, тумбой под одну раковину и встроенной тумбой - последний тренд
Стильный дизайн: ванная комната среднего размера в стиле модернизм с фасадами островного типа, серыми фасадами, накладной ванной, угловым душем, серой плиткой, керамической плиткой, белыми стенами, полом из керамической плитки, душевой кабиной, настольной раковиной, столешницей из искусственного кварца, серым полом, душем с распашными дверями, белой столешницей, тумбой под одну раковину и встроенной тумбой - последний тренд

We removed the long wall of mirrors and moved the tub into the empty space at the left end of the vanity. We replaced the carpet with a beautiful and durable Luxury Vinyl Plank. We simply refaced the double vanity with a shaker style.
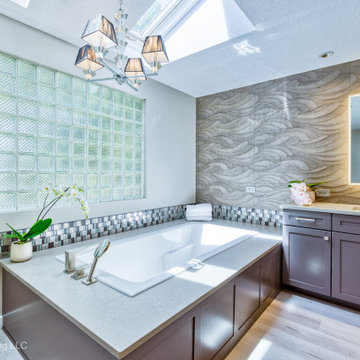
We removed the long wall of mirrors and moved the tub into the empty space at the left end of the vanity. We replaced the carpet with a beautiful and durable Luxury Vinyl Plank. We simply refaced the double vanity with a shaker style.
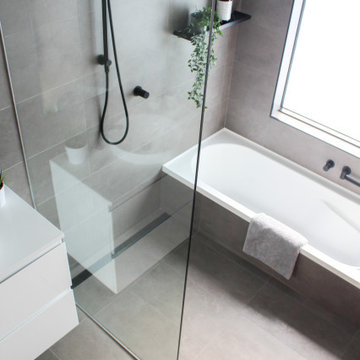
Wet Room Bathroom, Wet Room Renovations, Open Shower Dark Bathroom, Dark Bathroom, Dark Grey Bathrooms, Bricked Bath In Shower Area, Matte Black On Grey Background, Walk In Shower, Wall Hung White Vanity

На фото: маленькая главная ванная комната в стиле модернизм с фасадами с декоративным кантом, бежевыми фасадами, душем без бортиков, инсталляцией, серой плиткой, каменной плиткой, бежевыми стенами, полом из керамической плитки, настольной раковиной, столешницей из искусственного камня, бежевым полом, коричневой столешницей, нишей, тумбой под одну раковину и подвесной тумбой для на участке и в саду

This bathroom was updated with more current floor tile, stand alone tub and tub filler, shaker style vanities with a quartz countertop and a cool shower that features subway tile and a framless glass enclosure
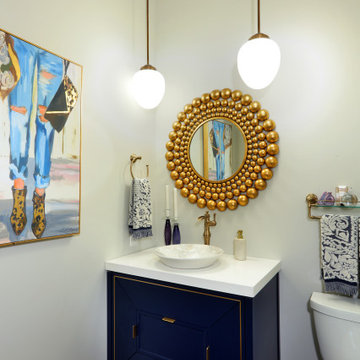
Идея дизайна: маленькая ванная комната в стиле кантри с фасадами цвета дерева среднего тона, раздельным унитазом, серой плиткой, серыми стенами, темным паркетным полом, душевой кабиной, столешницей из кварцита, разноцветным полом, белой столешницей, тумбой под одну раковину, напольной тумбой и настольной раковиной для на участке и в саду
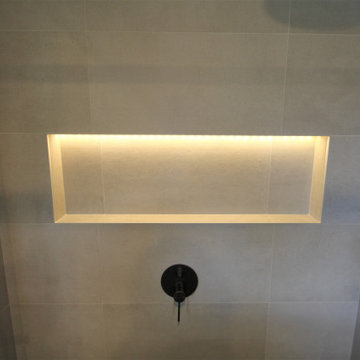
Стильный дизайн: ванная комната среднего размера в стиле фьюжн с черными фасадами, унитазом-моноблоком, серой плиткой, керамогранитной плиткой, полом из терраццо, столешницей из искусственного камня, белой столешницей, тумбой под одну раковину и подвесной тумбой - последний тренд
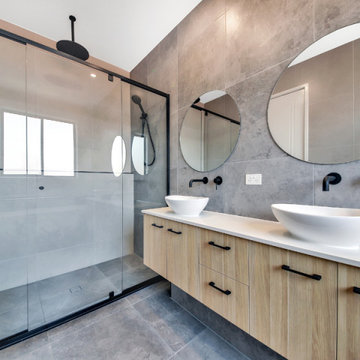
Свежая идея для дизайна: маленькая главная ванная комната в стиле модернизм с плоскими фасадами, светлыми деревянными фасадами, угловым душем, унитазом-моноблоком, серой плиткой, плиткой кабанчик, белыми стенами, полом из керамогранита, настольной раковиной, столешницей из гранита, серым полом, душем с распашными дверями и белой столешницей для на участке и в саду - отличное фото интерьера
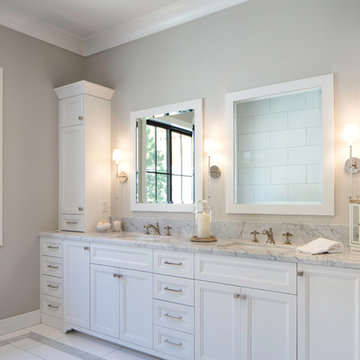
Beautiful master bath with honed Carrara marble countertops and thassos tile wall and floors. Towers on vanity for more storage. The sconces add better lighting and look amazing.

Источник вдохновения для домашнего уюта: маленький туалет в современном стиле с плоскими фасадами, белыми фасадами, унитазом-моноблоком, серой плиткой, плиткой из листового стекла, белыми стенами, паркетным полом среднего тона, врезной раковиной, столешницей из талькохлорита, коричневым полом и белой столешницей для на участке и в саду

Свежая идея для дизайна: маленькая главная ванная комната в скандинавском стиле с открытыми фасадами, серыми фасадами, отдельно стоящей ванной, открытым душем, инсталляцией, серой плиткой, плиткой из известняка, синими стенами, полом из терраццо, врезной раковиной, мраморной столешницей, серым полом, душем с распашными дверями и серой столешницей для на участке и в саду - отличное фото интерьера
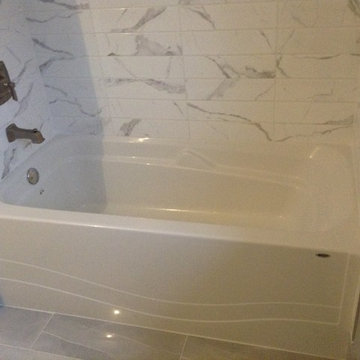
Full Renovation. Replaced, tub, vanity, toilet. Painted the walls, retiled the floors and the tub walls.
На фото: главная ванная комната среднего размера в стиле неоклассика (современная классика) с фасадами с утопленной филенкой, белыми фасадами, ванной в нише, душем над ванной, раздельным унитазом, серой плиткой, керамогранитной плиткой, серыми стенами, полом из керамогранита, врезной раковиной, мраморной столешницей, серым полом, шторкой для ванной и белой столешницей
На фото: главная ванная комната среднего размера в стиле неоклассика (современная классика) с фасадами с утопленной филенкой, белыми фасадами, ванной в нише, душем над ванной, раздельным унитазом, серой плиткой, керамогранитной плиткой, серыми стенами, полом из керамогранита, врезной раковиной, мраморной столешницей, серым полом, шторкой для ванной и белой столешницей
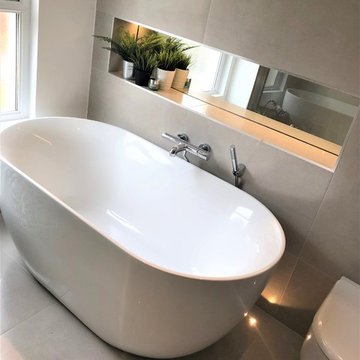
Источник вдохновения для домашнего уюта: детская ванная комната среднего размера в современном стиле с отдельно стоящей ванной, открытым душем, серой плиткой, керамогранитной плиткой, серыми стенами, полом из керамогранита, настольной раковиной, серым полом и открытым душем

The master bathroom features a custom flat panel vanity with Caesarstone countertop, onyx look porcelain wall tiles, patterned cement floor tiles and a metallic look accent tile around the mirror, over the toilet and on the shampoo niche.
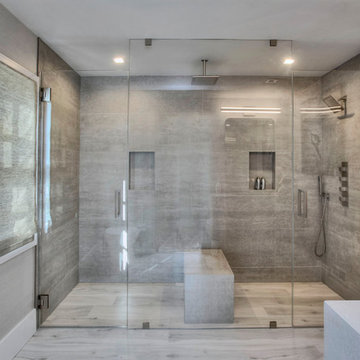
На фото: главная ванная комната среднего размера в стиле неоклассика (современная классика) с серыми фасадами, двойным душем, унитазом-моноблоком, серой плиткой, керамогранитной плиткой, серыми стенами, полом из керамогранита, подвесной раковиной, столешницей из искусственного кварца, серым полом, душем с распашными дверями и серой столешницей
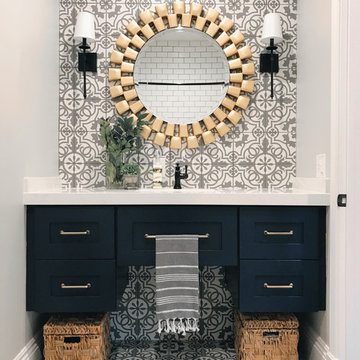
Remodeled bathroom with floating vanity, patterned porcelain floor and wall tile, and accents of brass and oil rubbed bronze. Design by Kimberly Parker Design, Alpine, Utah.
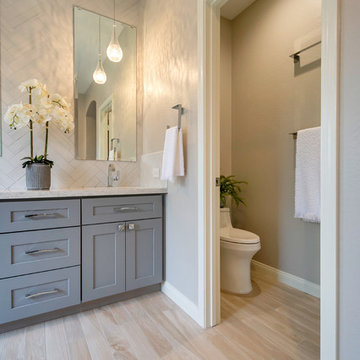
Complete Master Bathroom remodel! We began by removing every surface from floor to ceiling including the shower/tub combo to enable us to create a zero-threshold walk-in shower. We then re placed the window with a new obscure rain glass. The vanity cabinets are a cool grey shaker style cabinet topped with a subtle Pegasus Quartz and a Waterfall edge leading into the shower. The shower wall tile is a 12x24 Themar Bianco Lasa with Soft Grey brush strokes throughout. The featured Herringbone wall connects to the shower using the 3x12 Themar Bianco Lasa tile. We even added a little Herringbone detail to the custom soap niche inside the shower. For the shower floor, we installed a flat pebble that created a spa like escape! This bathroom encompasses all neutral earth tones which you can see through the solid panel of clear glass that is all the way to the ceiling. For the proportion of the space, we used a skinny 4x40 Savanna Milk wood look tile flooring for the main area. Finally, the bathroom is completed with chrome fixtures such as a flush mounted rain head, shower head and wand, two single hole faucets and last but not least… those gorgeous pendant lights above the vanity!
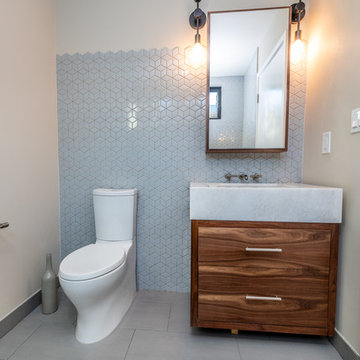
Powder Room
Идея дизайна: маленькая ванная комната в стиле ретро с открытыми фасадами, темными деревянными фасадами, раздельным унитазом, серой плиткой, керамической плиткой, белыми стенами, полом из керамогранита, душевой кабиной, врезной раковиной, столешницей из искусственного кварца, серым полом и белой столешницей для на участке и в саду
Идея дизайна: маленькая ванная комната в стиле ретро с открытыми фасадами, темными деревянными фасадами, раздельным унитазом, серой плиткой, керамической плиткой, белыми стенами, полом из керамогранита, душевой кабиной, врезной раковиной, столешницей из искусственного кварца, серым полом и белой столешницей для на участке и в саду
Санузел с серой плиткой – фото дизайна интерьера со средним бюджетом
7

