Санузел с розовыми стенами и столешницей из дерева – фото дизайна интерьера
Сортировать:
Бюджет
Сортировать:Популярное за сегодня
21 - 40 из 195 фото
1 из 3
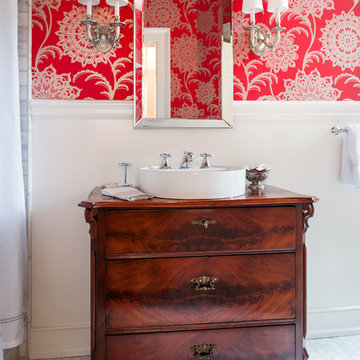
Ansel Olson Photography.
Стильный дизайн: туалет в стиле неоклассика (современная классика) с фасадами островного типа, черными фасадами, серой плиткой, мраморной плиткой, розовыми стенами, полом из мозаичной плитки, настольной раковиной, столешницей из дерева, серым полом и белой столешницей - последний тренд
Стильный дизайн: туалет в стиле неоклассика (современная классика) с фасадами островного типа, черными фасадами, серой плиткой, мраморной плиткой, розовыми стенами, полом из мозаичной плитки, настольной раковиной, столешницей из дерева, серым полом и белой столешницей - последний тренд
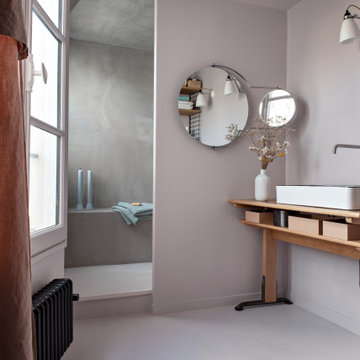
Réalisation d'une douche à l'italienne en béton ciré. Peinture ressource sous la forme d'une capsule du sol au plafond.
Свежая идея для дизайна: ванная комната в скандинавском стиле с душем без бортиков, серой плиткой, розовыми стенами, деревянным полом, раковиной с несколькими смесителями, столешницей из дерева, розовым полом, открытым душем, сиденьем для душа и тумбой под одну раковину - отличное фото интерьера
Свежая идея для дизайна: ванная комната в скандинавском стиле с душем без бортиков, серой плиткой, розовыми стенами, деревянным полом, раковиной с несколькими смесителями, столешницей из дерева, розовым полом, открытым душем, сиденьем для душа и тумбой под одну раковину - отличное фото интерьера
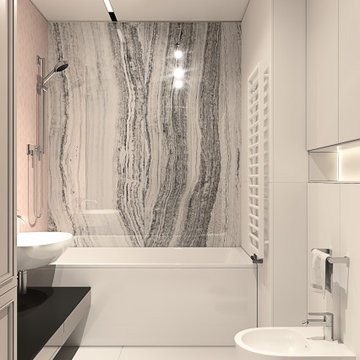
Стильный дизайн: главная ванная комната среднего размера со стиральной машиной в современном стиле с накладной ванной, душем над ванной, раздельным унитазом, керамической плиткой, фасадами с утопленной филенкой, полом из керамической плитки, накладной раковиной, столешницей из дерева, шторкой для ванной, тумбой под одну раковину, встроенной тумбой, кессонным потолком, черными фасадами, розовой плиткой, розовыми стенами, белым полом и черной столешницей - последний тренд
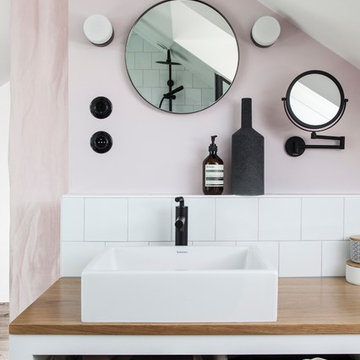
Salle d'eau située dans la suite parentale.
На фото: маленькая ванная комната в скандинавском стиле с открытыми фасадами, белыми фасадами, белой плиткой, керамической плиткой, розовыми стенами, настольной раковиной, столешницей из дерева и бежевой столешницей для на участке и в саду
На фото: маленькая ванная комната в скандинавском стиле с открытыми фасадами, белыми фасадами, белой плиткой, керамической плиткой, розовыми стенами, настольной раковиной, столешницей из дерева и бежевой столешницей для на участке и в саду
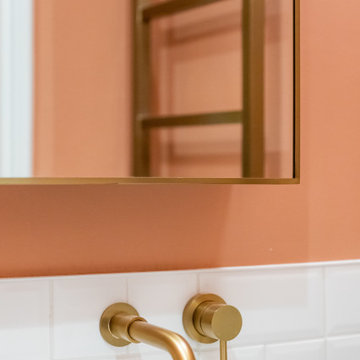
Despite its small size, the bathroom has everything to please. The combination of Lick's "Red 03" coral paint, glossy white tiles and brushed brass details make it a real eye-catcher!
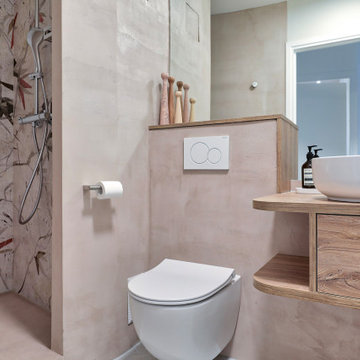
Стильный дизайн: ванная комната среднего размера в стиле модернизм с фасадами с декоративным кантом, светлыми деревянными фасадами, открытым душем, инсталляцией, розовой плиткой, розовыми стенами, полом из терраццо, душевой кабиной, накладной раковиной, столешницей из дерева, серым полом, открытым душем, коричневой столешницей, тумбой под одну раковину, подвесной тумбой и обоями на стенах - последний тренд
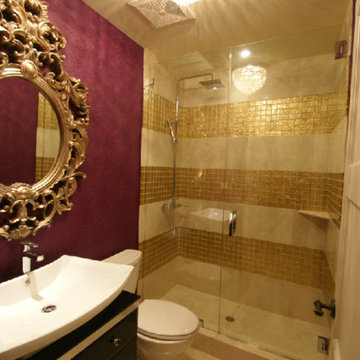
Plush, vibrant textiles adorn this over-the-top glamorous home! We distributed plenty of soft velvets throughout the whole house, adding a warm and inviting touch to the stylish and flashy finishes.
Detail is also key to this design, which is exhibited through patterned wallcoverings, designer seating, area rugs, and accessories.
Home located in Hollywood Hills, California. Project designed by Miami interior design firm, Charles Neal Interiors. They serve nationwide, with much activity in Miami, Fort Lauderdale, Boca Raton, and Palm Beach, as well as Los Angeles, New York, and Atlanta.
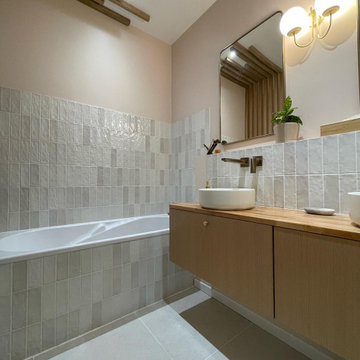
Источник вдохновения для домашнего уюта: большая главная ванная комната в скандинавском стиле с полновстраиваемой ванной, белой плиткой, розовыми стенами, накладной раковиной, столешницей из дерева, душем с раздвижными дверями, тумбой под две раковины, встроенной тумбой, фасадами с декоративным кантом, светлыми деревянными фасадами, раздельным унитазом, терракотовой плиткой, полом из керамической плитки, бежевым полом и бежевой столешницей

Masterbad mit freistehender Badewanne und offener Dusche. Maßangefertigter Einbauschrank aus matt lackierten Massivholzlatten und wandhängendem Waschtisch.
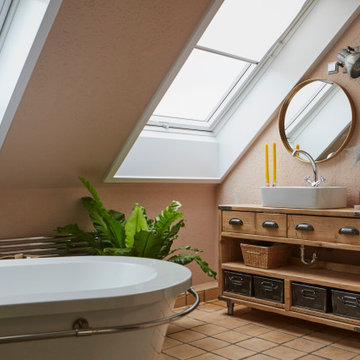
Стильный дизайн: ванная комната в стиле фьюжн с открытыми фасадами, фасадами цвета дерева среднего тона, отдельно стоящей ванной, розовыми стенами, настольной раковиной, столешницей из дерева, бежевым полом, коричневой столешницей, тумбой под одну раковину, напольной тумбой и сводчатым потолком - последний тренд
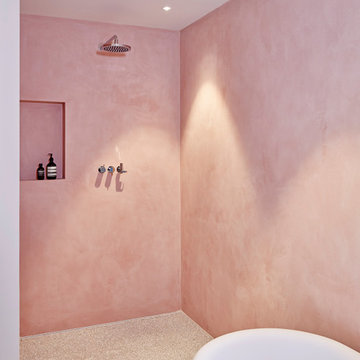
Masterbad mit freistehender Badewanne und offener Dusche. Wände mit mineralischer Beschichtung.
Идея дизайна: большая ванная комната в современном стиле с фасадами с филенкой типа жалюзи, белыми фасадами, отдельно стоящей ванной, душем без бортиков, инсталляцией, розовыми стенами, полом из терраццо, душевой кабиной, настольной раковиной, столешницей из дерева, серым полом, открытым душем и черной столешницей
Идея дизайна: большая ванная комната в современном стиле с фасадами с филенкой типа жалюзи, белыми фасадами, отдельно стоящей ванной, душем без бортиков, инсталляцией, розовыми стенами, полом из терраццо, душевой кабиной, настольной раковиной, столешницей из дерева, серым полом, открытым душем и черной столешницей

@Florian Peallat
На фото: туалет в современном стиле с серой плиткой, розовыми стенами, настольной раковиной, столешницей из дерева, разноцветным полом и коричневой столешницей с
На фото: туалет в современном стиле с серой плиткой, розовыми стенами, настольной раковиной, столешницей из дерева, разноцветным полом и коричневой столешницей с
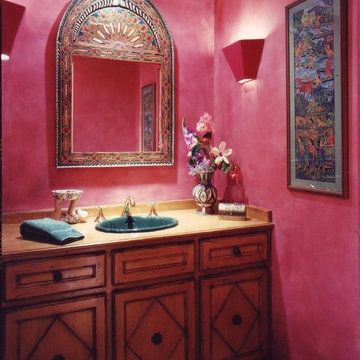
Bright glazed walls bring life to an interior, windowless powder room.
Идея дизайна: маленький туалет в стиле фьюжн с накладной раковиной, фасадами с выступающей филенкой, столешницей из дерева, раздельным унитазом, паркетным полом среднего тона, розовыми стенами и темными деревянными фасадами для на участке и в саду
Идея дизайна: маленький туалет в стиле фьюжн с накладной раковиной, фасадами с выступающей филенкой, столешницей из дерева, раздельным унитазом, паркетным полом среднего тона, розовыми стенами и темными деревянными фасадами для на участке и в саду
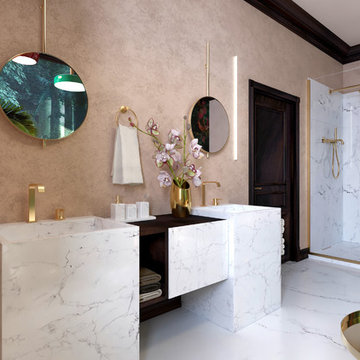
Стильный дизайн: ванная комната среднего размера в стиле неоклассика (современная классика) с плоскими фасадами, белыми фасадами, угловым душем, мраморным полом, белым полом, коричневой столешницей, белой плиткой, мраморной плиткой, розовыми стенами, раковиной с пьедесталом, столешницей из дерева и душем с распашными дверями - последний тренд
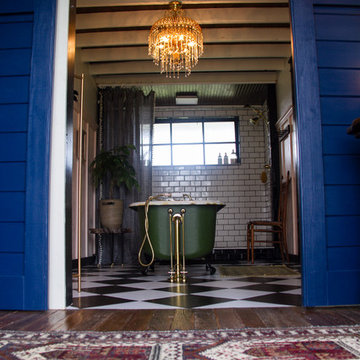
Chelsea Aldrich
Идея дизайна: большая главная ванная комната в стиле кантри с фасадами островного типа, ванной на ножках, открытым душем, унитазом-моноблоком, черно-белой плиткой, керамической плиткой, розовыми стенами, полом из керамической плитки, настольной раковиной, столешницей из дерева, черным полом, шторкой для ванной и коричневой столешницей
Идея дизайна: большая главная ванная комната в стиле кантри с фасадами островного типа, ванной на ножках, открытым душем, унитазом-моноблоком, черно-белой плиткой, керамической плиткой, розовыми стенами, полом из керамической плитки, настольной раковиной, столешницей из дерева, черным полом, шторкой для ванной и коричневой столешницей

Twin Peaks House is a vibrant extension to a grand Edwardian homestead in Kensington.
Originally built in 1913 for a wealthy family of butchers, when the surrounding landscape was pasture from horizon to horizon, the homestead endured as its acreage was carved up and subdivided into smaller terrace allotments. Our clients discovered the property decades ago during long walks around their neighbourhood, promising themselves that they would buy it should the opportunity ever arise.
Many years later the opportunity did arise, and our clients made the leap. Not long after, they commissioned us to update the home for their family of five. They asked us to replace the pokey rear end of the house, shabbily renovated in the 1980s, with a generous extension that matched the scale of the original home and its voluminous garden.
Our design intervention extends the massing of the original gable-roofed house towards the back garden, accommodating kids’ bedrooms, living areas downstairs and main bedroom suite tucked away upstairs gabled volume to the east earns the project its name, duplicating the main roof pitch at a smaller scale and housing dining, kitchen, laundry and informal entry. This arrangement of rooms supports our clients’ busy lifestyles with zones of communal and individual living, places to be together and places to be alone.
The living area pivots around the kitchen island, positioned carefully to entice our clients' energetic teenaged boys with the aroma of cooking. A sculpted deck runs the length of the garden elevation, facing swimming pool, borrowed landscape and the sun. A first-floor hideout attached to the main bedroom floats above, vertical screening providing prospect and refuge. Neither quite indoors nor out, these spaces act as threshold between both, protected from the rain and flexibly dimensioned for either entertaining or retreat.
Galvanised steel continuously wraps the exterior of the extension, distilling the decorative heritage of the original’s walls, roofs and gables into two cohesive volumes. The masculinity in this form-making is balanced by a light-filled, feminine interior. Its material palette of pale timbers and pastel shades are set against a textured white backdrop, with 2400mm high datum adding a human scale to the raked ceilings. Celebrating the tension between these design moves is a dramatic, top-lit 7m high void that slices through the centre of the house. Another type of threshold, the void bridges the old and the new, the private and the public, the formal and the informal. It acts as a clear spatial marker for each of these transitions and a living relic of the home’s long history.
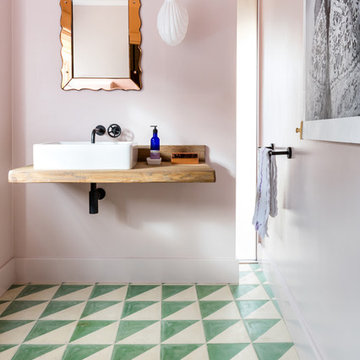
Richard Parr + Associates - Architecture and Interior Design - photos by Nia Morris
Свежая идея для дизайна: большой туалет в стиле фьюжн с розовыми стенами, полом из цементной плитки, подвесной раковиной, столешницей из дерева, зеленым полом и коричневой столешницей - отличное фото интерьера
Свежая идея для дизайна: большой туалет в стиле фьюжн с розовыми стенами, полом из цементной плитки, подвесной раковиной, столешницей из дерева, зеленым полом и коричневой столешницей - отличное фото интерьера
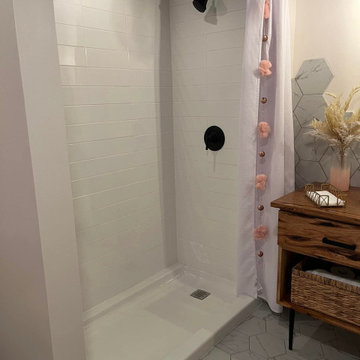
This was a custom build from studs up. The client asked for a unique hexagon tile pattern from the floor up the wall as well as where the tile meets the hall floor. We built a custom hickory wood vanity with ample storage. Installed modern lighting, mirror and fixtures. Last but not least, installed a white subway tile stand up shower.
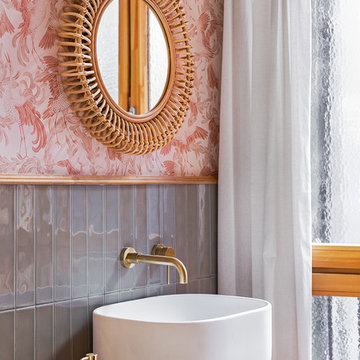
Свежая идея для дизайна: ванная комната в классическом стиле с открытыми фасадами, серой плиткой, розовыми стенами, настольной раковиной, столешницей из дерева и коричневой столешницей - отличное фото интерьера
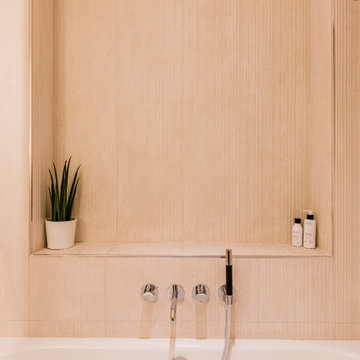
salle de bain enfant
Photo : Christopher Salgadinho
На фото: маленькая детская ванная комната в скандинавском стиле с плоскими фасадами, полновстраиваемой ванной, розовой плиткой, керамической плиткой, розовыми стенами, накладной раковиной, столешницей из дерева, открытым душем, нишей, тумбой под одну раковину и подвесной тумбой для на участке и в саду с
На фото: маленькая детская ванная комната в скандинавском стиле с плоскими фасадами, полновстраиваемой ванной, розовой плиткой, керамической плиткой, розовыми стенами, накладной раковиной, столешницей из дерева, открытым душем, нишей, тумбой под одну раковину и подвесной тумбой для на участке и в саду с
Санузел с розовыми стенами и столешницей из дерева – фото дизайна интерьера
2

