Санузел с разноцветными стенами и полом из травертина – фото дизайна интерьера
Сортировать:
Бюджет
Сортировать:Популярное за сегодня
121 - 140 из 340 фото
1 из 3
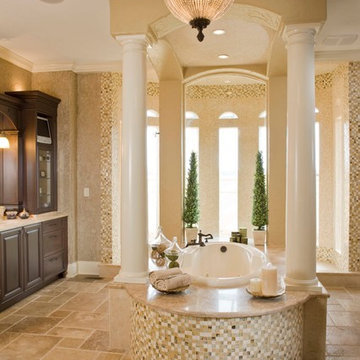
Идея дизайна: большая главная ванная комната в средиземноморском стиле с врезной раковиной, фасадами островного типа, темными деревянными фасадами, столешницей из известняка, накладной ванной, открытым душем, разноцветной плиткой, разноцветными стенами и полом из травертина
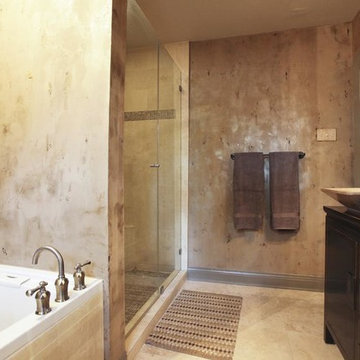
A warm glow from the layers of metallic plaster troweled on these walls added a level of sophistication to this unique master bathroom. Copyright © 2016 The Artists Hands
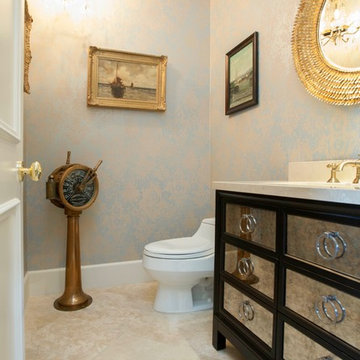
James Latta of Rancho Images -
MOVIE COLONY
When we met these wonderful Palm Springs clients, they were overwhelmed with the task of downsizing their vast collection of fine art, antiques, and sculptures. The problem was it was an amazing collection so the task was not easy. What do we keep? What do we let go? Design Vision Studio to the rescue! We realized that to really showcase these beautiful pieces, we needed to pick and choose the right ones and ensure they were showcased properly.
Lighting was improved throughout the home. We installed and updated recessed lights and cabinet lighting. Outdated ceiling fans and chandeliers were replaced. The walls were painted with a warm, soft ivory color and the moldings, door and windows also were given a complimentary fresh coat of paint. The overall impact was a clean bright room.
We replaced the outdated oak front doors with modern glass doors. The fireplace received a facelift with new tile, a custom mantle and crushed glass to replace the old fake logs. Custom draperies frame the views. The dining room was brought to life with recycled magazine grass cloth wallpaper on the ceiling, new red leather upholstery on the chairs, and a custom red paint treatment on the new chandelier to tie it all together. (The chandelier was actually powder-coated at an auto paint shop!)
Once crammed with too much, too little and no style, the Asian Modern Bedroom Suite is now a DREAM COME TRUE. We even incorporated their much loved (yet horribly out-of-date) small sofa by recovering it with teal velvet to give it new life.
Underutilized hall coat closets were removed and transformed with custom cabinetry to create art niches. We also designed a custom built-in media cabinet with "breathing room" to display more of their treasures. The new furniture was intentionally selected with modern lines to give the rooms layers and texture.
When we suggested a crystal ship chandelier to our clients, they wanted US to walk the plank. Luckily, after months of consideration, the tides turned and they gained the confidence to follow our suggestion. Now their powder room is one of their favorite spaces in their home.
Our clients (and all of their friends) are amazed at the total transformation of this home and with how well it "fits" them. We love the results too. This home now tells a story through their beautiful life-long collections. The design may have a gallery look but the feeling is all comfort and style.
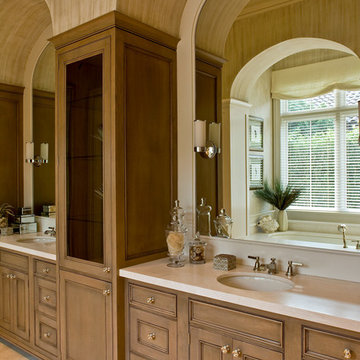
Lori Hamilton Photography
Идея дизайна: большая главная ванная комната в стиле неоклассика (современная классика) с врезной раковиной, фасадами с декоративным кантом, фасадами цвета дерева среднего тона, столешницей из травертина, полновстраиваемой ванной, душем в нише, раздельным унитазом, бежевой плиткой, каменной плиткой, разноцветными стенами и полом из травертина
Идея дизайна: большая главная ванная комната в стиле неоклассика (современная классика) с врезной раковиной, фасадами с декоративным кантом, фасадами цвета дерева среднего тона, столешницей из травертина, полновстраиваемой ванной, душем в нише, раздельным унитазом, бежевой плиткой, каменной плиткой, разноцветными стенами и полом из травертина
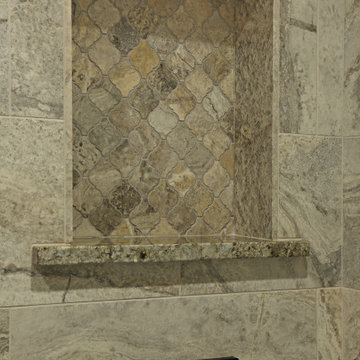
European-inspired compact bathroom, high rain glass window and spray foam insulation, travertine tile, wall-mounted towel warmer radiator, folding-frameless-two-thirds glass tub enclosure, digital shower controls, articulating showerhead, custom configured vanity, heated floor, feature-laden medicine cabinet and semi-recessed cabinet over the stool.
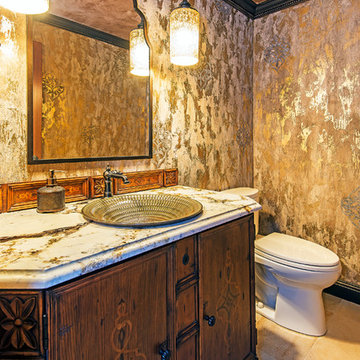
Свежая идея для дизайна: туалет среднего размера в средиземноморском стиле с фасадами островного типа, темными деревянными фасадами, раздельным унитазом, разноцветными стенами, полом из травертина, накладной раковиной и бежевым полом - отличное фото интерьера
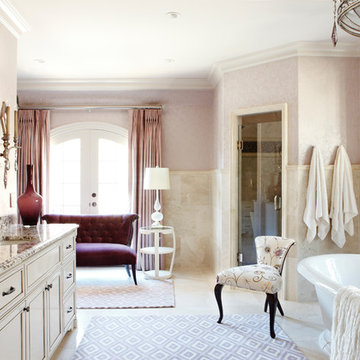
This is a true master bathroom. One made for the individual who wants to be wrapped in luxury. From opening the doors you are greeted with custom furniture, extraordinary lighting along with the soothing colors of mauve and plum. This room is full of beautiful details awaiting you as your relaxing get away.
Interior Designer: Bryan A. Kirkland
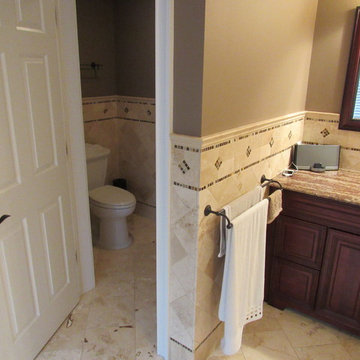
Water closet and vanity area
Идея дизайна: главная ванная комната среднего размера в классическом стиле с фасадами с выступающей филенкой, темными деревянными фасадами, накладной ванной, открытым душем, унитазом-моноблоком, бежевой плиткой, коричневой плиткой, керамогранитной плиткой, разноцветными стенами, полом из травертина, врезной раковиной и столешницей из гранита
Идея дизайна: главная ванная комната среднего размера в классическом стиле с фасадами с выступающей филенкой, темными деревянными фасадами, накладной ванной, открытым душем, унитазом-моноблоком, бежевой плиткой, коричневой плиткой, керамогранитной плиткой, разноцветными стенами, полом из травертина, врезной раковиной и столешницей из гранита
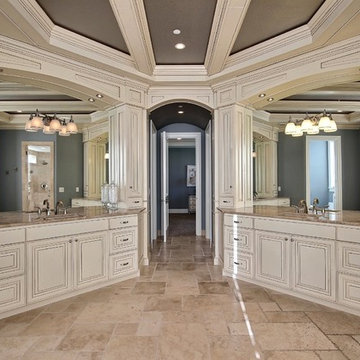
Party Palace - Custom Ranch on Acreage in Ridgefield Washington by Cascade West Development Inc.
The peaceful parental oasis that was well deserved for this hardworking household consists of many luxurious details, some obvious and some not so much. First a little extra insulation in the walls, in the efforts of sound-dampening, silence goes a long way in the search for serenity. A personal fireplace with remote control makes sleeping in on chilly winter weekends a dream come true. Last, but certainly not least is the Master Bath. A stone surround enclave with an elevated soaker tub, bay window and hidden flat-screen tv are the centerpiece here. The enclave is flanked by double vanities, each with separate countertops and storage (marble and custom milled respectively) so daily routines are a breeze. The other highlights here include a full tile surround walk-in shower with separate wall-mounted shower heads and a central rainfall faucet. Lastly an 8 person sauna can be found just off the master bath, with a jacuzzi just outside. These elements together make a day relaxing at home almost indiscernible from a day at the spa.
Cascade West Facebook: https://goo.gl/MCD2U1
Cascade West Website: https://goo.gl/XHm7Un
These photos, like many of ours, were taken by the good people of ExposioHDR - Portland, Or
Exposio Facebook: https://goo.gl/SpSvyo
Exposio Website: https://goo.gl/Cbm8Ya
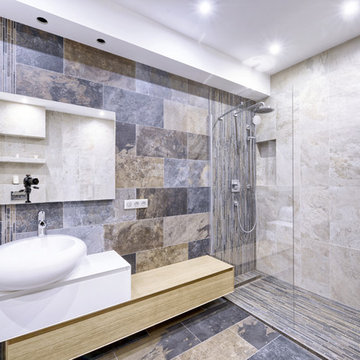
Highly durable honed travertine tile bathroom lends natural beauty to the space. The digital shower installed in a custom made open shower with a stainless steel plug-in towel warmer. The white oval vessel sink, and wall mount toilet make a bold sculptural statement.
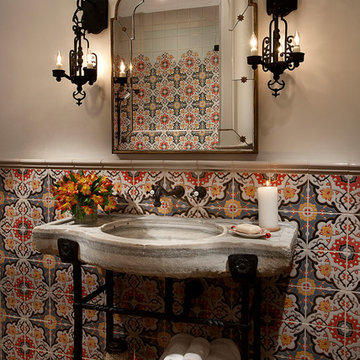
World Renowned Architecture Firm Fratantoni Design created this beautiful home! They design home plans for families all over the world in any size and style. They also have in-house Interior Designer Firm Fratantoni Interior Designers and world class Luxury Home Building Firm Fratantoni Luxury Estates! Hire one or all three companies to design and build and or remodel your home!
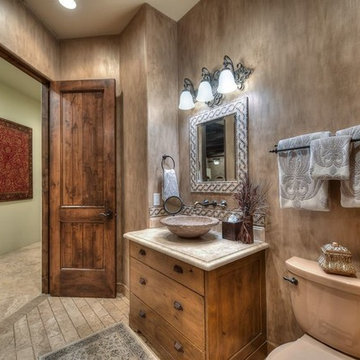
Свежая идея для дизайна: главная ванная комната среднего размера в средиземноморском стиле с фасадами с утопленной филенкой, искусственно-состаренными фасадами, гидромассажной ванной, душем в нише, бежевой плиткой, каменной плиткой, разноцветными стенами, полом из травертина, накладной раковиной и столешницей из гранита - отличное фото интерьера
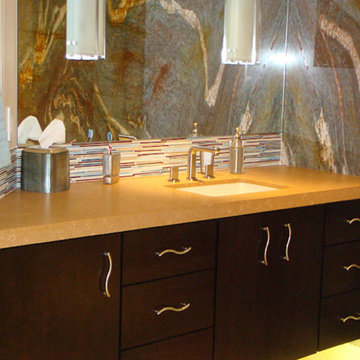
На фото: большая главная ванная комната в современном стиле с плоскими фасадами, темными деревянными фасадами, открытым душем, раздельным унитазом, разноцветной плиткой, плиткой из листового камня, разноцветными стенами, полом из травертина, врезной раковиной, бежевым полом и открытым душем
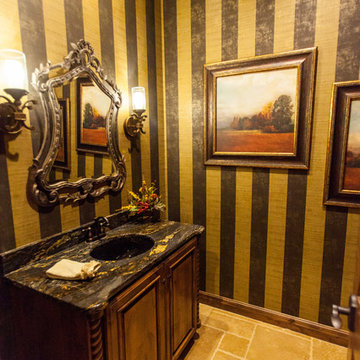
Wallpaper is perfect for a bathroom, it is a great way to add interest and texture to make your space unique.
Идея дизайна: туалет среднего размера в средиземноморском стиле с фасадами с выступающей филенкой, темными деревянными фасадами, разноцветными стенами, полом из травертина, врезной раковиной, столешницей из гранита и бежевым полом
Идея дизайна: туалет среднего размера в средиземноморском стиле с фасадами с выступающей филенкой, темными деревянными фасадами, разноцветными стенами, полом из травертина, врезной раковиной, столешницей из гранита и бежевым полом
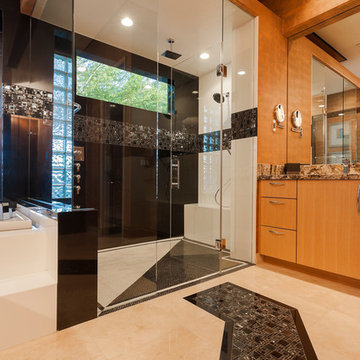
Black, white and copper contemporary, sophisticated master bathroom. Black granite shower and walls. White "nano" glass inside shower. Mosiac floor. Copper wallpaper. Photo by Christopher Bowden.
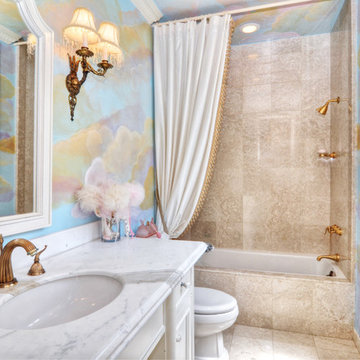
Bowman Group Architectural Photography
Свежая идея для дизайна: детская ванная комната среднего размера в средиземноморском стиле с белыми фасадами, мраморной столешницей, накладной ванной, бежевой плиткой, разноцветными стенами и полом из травертина - отличное фото интерьера
Свежая идея для дизайна: детская ванная комната среднего размера в средиземноморском стиле с белыми фасадами, мраморной столешницей, накладной ванной, бежевой плиткой, разноцветными стенами и полом из травертина - отличное фото интерьера
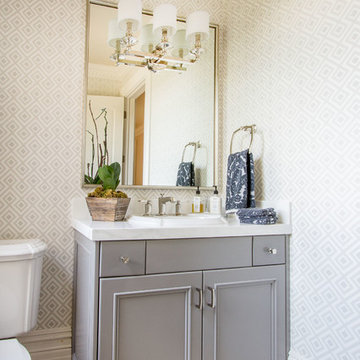
На фото: ванная комната среднего размера в классическом стиле с фасадами с декоративным кантом, серыми фасадами, раздельным унитазом, разноцветными стенами, полом из травертина, душевой кабиной, накладной раковиной, мраморной столешницей, коричневым полом и серой столешницей с
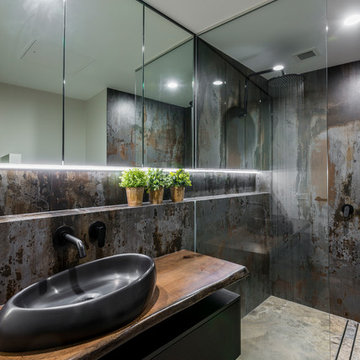
Steve Ryan
На фото: детская ванная комната среднего размера в современном стиле с фасадами островного типа, темными деревянными фасадами, открытым душем, унитазом-моноблоком, серой плиткой, керамогранитной плиткой, разноцветными стенами, полом из травертина, настольной раковиной, столешницей из дерева, бежевым полом и открытым душем
На фото: детская ванная комната среднего размера в современном стиле с фасадами островного типа, темными деревянными фасадами, открытым душем, унитазом-моноблоком, серой плиткой, керамогранитной плиткой, разноцветными стенами, полом из травертина, настольной раковиной, столешницей из дерева, бежевым полом и открытым душем
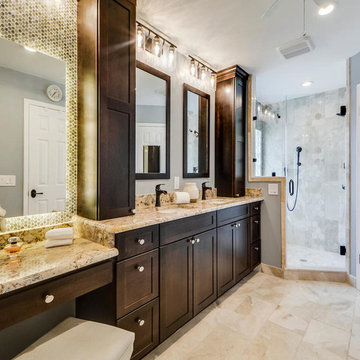
На фото: главная ванная комната среднего размера в современном стиле с плоскими фасадами, темными деревянными фасадами, угловым душем, раздельным унитазом, разноцветной плиткой, стеклянной плиткой, разноцветными стенами, полом из травертина, накладной раковиной и столешницей из гранита
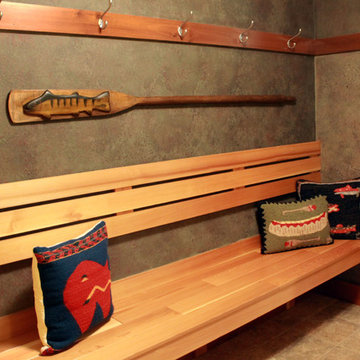
Источник вдохновения для домашнего уюта: большая баня и сауна в стиле рустика с разноцветными стенами и полом из травертина
Санузел с разноцветными стенами и полом из травертина – фото дизайна интерьера
7

