Санузел с разноцветными стенами и любым потолком – фото дизайна интерьера
Сортировать:
Бюджет
Сортировать:Популярное за сегодня
21 - 40 из 644 фото
1 из 3

Walnut floating vanities in newly remodeled master bath. Vanities have all drawers below the counter including a top drawer under the sinks.
На фото: большая главная ванная комната в современном стиле с плоскими фасадами, коричневыми фасадами, отдельно стоящей ванной, душевой комнатой, унитазом-моноблоком, белой плиткой, керамической плиткой, разноцветными стенами, полом из керамогранита, настольной раковиной, столешницей из искусственного кварца, белым полом, открытым душем, белой столешницей, сиденьем для душа, тумбой под две раковины, подвесной тумбой и сводчатым потолком
На фото: большая главная ванная комната в современном стиле с плоскими фасадами, коричневыми фасадами, отдельно стоящей ванной, душевой комнатой, унитазом-моноблоком, белой плиткой, керамической плиткой, разноцветными стенами, полом из керамогранита, настольной раковиной, столешницей из искусственного кварца, белым полом, открытым душем, белой столешницей, сиденьем для душа, тумбой под две раковины, подвесной тумбой и сводчатым потолком

Liadesign
Свежая идея для дизайна: главная ванная комната среднего размера в скандинавском стиле с плоскими фасадами, синими фасадами, угловым душем, раздельным унитазом, белой плиткой, керамогранитной плиткой, разноцветными стенами, полом из керамогранита, монолитной раковиной, столешницей из ламината, бежевым полом, душем с распашными дверями, белой столешницей, нишей, тумбой под одну раковину, подвесной тумбой и многоуровневым потолком - отличное фото интерьера
Свежая идея для дизайна: главная ванная комната среднего размера в скандинавском стиле с плоскими фасадами, синими фасадами, угловым душем, раздельным унитазом, белой плиткой, керамогранитной плиткой, разноцветными стенами, полом из керамогранита, монолитной раковиной, столешницей из ламината, бежевым полом, душем с распашными дверями, белой столешницей, нишей, тумбой под одну раковину, подвесной тумбой и многоуровневым потолком - отличное фото интерьера

This image showcases the luxurious design features of the principal ensuite, embodying a perfect blend of elegance and functionality. The focal point of the space is the expansive double vanity unit, meticulously crafted to provide ample storage and countertop space for two. Its sleek lines and modern design aesthetic add a touch of sophistication to the room.
The feature tile, serves as a striking focal point, infusing the space with texture and visual interest. It's a bold geometric pattern, and intricate mosaic, elevating the design of the ensuite, adding a sense of luxury and personality.
Natural lighting floods the room through large windows illuminating the space and enhancing its spaciousness. The abundance of natural light creates a warm and inviting atmosphere, while also highlighting the beauty of the design elements and finishes.
Overall, this principal ensuite epitomizes modern luxury, offering a serene retreat where residents can unwind and rejuvenate in style. Every design feature is thoughtfully curated to create a luxurious and functional space that exceeds expectations.

This is a New Construction project where clients with impeccable sense of design created a highly functional, relaxing and beautiful space. This Manhattan beach custom home showcases a modern kitchen and exterior that invites an openness to the Californian indoor/ outdoor lifestyle. We at Lux Builders really enjoy working in our own back yard completing renovations, new builds and remodeling service's for Manhattan beach and all of the South Bay and coastal cities of Los Angeles.

Ванная комната не отличается от общей концепции дизайна: светлая, уютная и присутствие древесной отделки. Изначально, заказчик предложил вариант голубой плитки, как цветовая гамма в спальне. Ему было предложено два варианта: по его пожеланию и по идее дизайнера, которая включает в себя общий стиль интерьера. Заказчик предпочёл вариант дизайнера, что ещё раз подтвердило её опыт и умение понимать клиента.

Пример оригинального дизайна: туалет среднего размера в стиле неоклассика (современная классика) с плоскими фасадами, белыми фасадами, раздельным унитазом, разноцветными стенами, полом из керамогранита, столешницей из искусственного кварца, серым полом, белой столешницей, подвесной тумбой, любым потолком и обоями на стенах

Floating vanity with vessel sink. Genuine stone wall and wallpaper. Plumbing in polished nickel. Pendants hang from ceiling but additional light is Shulter mirror. Under Cabinet lighting reflects this beautiful marble floor and solid walnut cabinet.

Идея дизайна: большой главный совмещенный санузел в классическом стиле с фасадами с утопленной филенкой, искусственно-состаренными фасадами, отдельно стоящей ванной, двойным душем, унитазом-моноблоком, разноцветной плиткой, мраморной плиткой, разноцветными стенами, мраморным полом, врезной раковиной, столешницей из кварцита, разноцветным полом, душем с распашными дверями, разноцветной столешницей, тумбой под две раковины, встроенной тумбой, сводчатым потолком и обоями на стенах
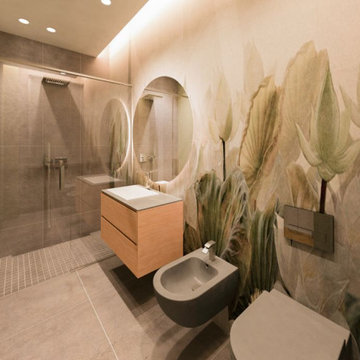
il bagno padronale, direttamente collegato alla camera matrimoniale. Rilassante e nel contempo elegante, grazie alla carta da parati adatta per luoghi umidi.

Tracy, one of our fabulous customers who last year undertook what can only be described as, a colossal home renovation!
With the help of her My Bespoke Room designer Milena, Tracy transformed her 1930's doer-upper into a truly jaw-dropping, modern family home. But don't take our word for it, see for yourself...

Midcentury Modern inspired new build home. Color, texture, pattern, interesting roof lines, wood, light!
Источник вдохновения для домашнего уюта: туалет среднего размера в стиле ретро с фасадами островного типа, коричневыми фасадами, унитазом-моноблоком, зеленой плиткой, керамической плиткой, разноцветными стенами, светлым паркетным полом, настольной раковиной, столешницей из дерева, коричневым полом, коричневой столешницей, напольной тумбой, сводчатым потолком и обоями на стенах
Источник вдохновения для домашнего уюта: туалет среднего размера в стиле ретро с фасадами островного типа, коричневыми фасадами, унитазом-моноблоком, зеленой плиткой, керамической плиткой, разноцветными стенами, светлым паркетным полом, настольной раковиной, столешницей из дерева, коричневым полом, коричневой столешницей, напольной тумбой, сводчатым потолком и обоями на стенах
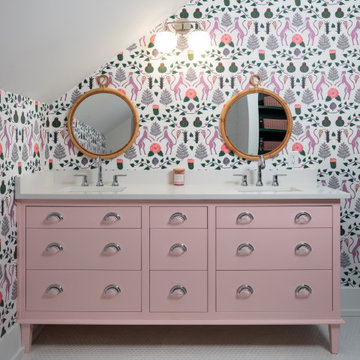
Kid's bathroom of modern luxury farmhouse in Pass Christian Mississippi photographed for Watters Architecture by Birmingham Alabama based architectural and interiors photographer Tommy Daspit.

Cet ancien cabinet d’avocat dans le quartier du carré d’or, laissé à l’abandon, avait besoin d’attention. Notre intervention a consisté en une réorganisation complète afin de créer un appartement familial avec un décor épuré et contemplatif qui fasse appel à tous nos sens. Nous avons souhaité mettre en valeur les éléments de l’architecture classique de l’immeuble, en y ajoutant une atmosphère minimaliste et apaisante. En très mauvais état, une rénovation lourde et structurelle a été nécessaire, comprenant la totalité du plancher, des reprises en sous-œuvre, la création de points d’eau et d’évacuations.
Les espaces de vie, relèvent d’un savant jeu d’organisation permettant d’obtenir des perspectives multiples. Le grand hall d’entrée a été réduit, au profit d’un toilette singulier, hors du temps, tapissé de fleurs et d’un nez de cloison faisant office de frontière avec la grande pièce de vie. Le grand placard d’entrée comprenant la buanderie a été réalisé en bois de noyer par nos artisans menuisiers. Celle-ci a été délimitée au sol par du terrazzo blanc Carrara et de fines baguettes en laiton.
La grande pièce de vie est désormais le cœur de l’appartement. Pour y arriver, nous avons dû réunir quatre pièces et un couloir pour créer un triple séjour, comprenant cuisine, salle à manger et salon. La cuisine a été organisée autour d’un grand îlot mêlant du quartzite Taj Mahal et du bois de noyer. Dans la majestueuse salle à manger, la cheminée en marbre a été effacée au profit d’un mur en arrondi et d’une fenêtre qui illumine l’espace. Côté salon a été créé une alcôve derrière le canapé pour y intégrer une bibliothèque. L’ensemble est posé sur un parquet en chêne pointe de Hongris 38° spécialement fabriqué pour cet appartement. Nos artisans staffeurs ont réalisés avec détails l’ensemble des corniches et cimaises de l’appartement, remettant en valeur l’aspect bourgeois.
Un peu à l’écart, la chambre des enfants intègre un lit superposé dans l’alcôve tapissée d’une nature joueuse où les écureuils se donnent à cœur joie dans une partie de cache-cache sauvage. Pour pénétrer dans la suite parentale, il faut tout d’abord longer la douche qui se veut audacieuse avec un carrelage zellige vert bouteille et un receveur noir. De plus, le dressing en chêne cloisonne la chambre de la douche. De son côté, le bureau a pris la place de l’ancien archivage, et le vert Thé de Chine recouvrant murs et plafond, contraste avec la tapisserie feuillage pour se plonger dans cette parenthèse de douceur.
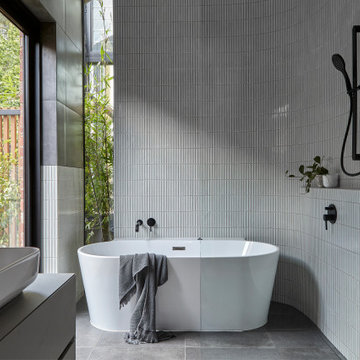
Ensuite bathing , contemplation and meditation.
Источник вдохновения для домашнего уюта: главная ванная комната среднего размера в современном стиле с плоскими фасадами, серыми фасадами, отдельно стоящей ванной, открытым душем, инсталляцией, разноцветной плиткой, керамогранитной плиткой, разноцветными стенами, полом из керамогранита, настольной раковиной, столешницей из плитки, серым полом, открытым душем, серой столешницей, тумбой под одну раковину, встроенной тумбой и сводчатым потолком
Источник вдохновения для домашнего уюта: главная ванная комната среднего размера в современном стиле с плоскими фасадами, серыми фасадами, отдельно стоящей ванной, открытым душем, инсталляцией, разноцветной плиткой, керамогранитной плиткой, разноцветными стенами, полом из керамогранита, настольной раковиной, столешницей из плитки, серым полом, открытым душем, серой столешницей, тумбой под одну раковину, встроенной тумбой и сводчатым потолком

Built in the iconic neighborhood of Mount Curve, just blocks from the lakes, Walker Art Museum, and restaurants, this is city living at its best. Myrtle House is a design-build collaboration with Hage Homes and Regarding Design with expertise in Southern-inspired architecture and gracious interiors. With a charming Tudor exterior and modern interior layout, this house is perfect for all ages.
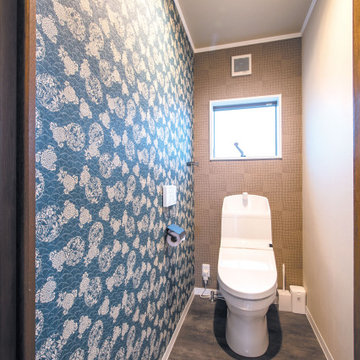
2階のトイレ。リノベーション前の和風のイメージをあえて残して、和の壁紙の組み合わせました。
На фото: маленький туалет в восточном стиле с унитазом-моноблоком, разноцветными стенами, полом из винила, монолитной раковиной, коричневым полом, потолком с обоями и обоями на стенах для на участке и в саду с
На фото: маленький туалет в восточном стиле с унитазом-моноблоком, разноцветными стенами, полом из винила, монолитной раковиной, коричневым полом, потолком с обоями и обоями на стенах для на участке и в саду с

Стильный дизайн: большой главный совмещенный санузел в классическом стиле с фасадами с утопленной филенкой, искусственно-состаренными фасадами, отдельно стоящей ванной, двойным душем, унитазом-моноблоком, разноцветной плиткой, мраморной плиткой, разноцветными стенами, мраморным полом, врезной раковиной, столешницей из кварцита, разноцветным полом, душем с распашными дверями, разноцветной столешницей, тумбой под две раковины, встроенной тумбой, сводчатым потолком и обоями на стенах - последний тренд

Санузел с напольной тумбой из массива красного цвета с монолитной раковиной, бронзовыми смесителями и аксессуарами, зеркалом в красной раме и бронзовой подсветке со стеклянными абажурами. На стенах плитка типа кабанчик и обои со сценами охоты.

Have you ever had a powder room that’s just too small? A clever way to fix that is to break into the adjacent room! This powder room shared a wall with the water heater closet, so we relocated the water heater and used that closet space to add a sink area. Instant size upgrade!
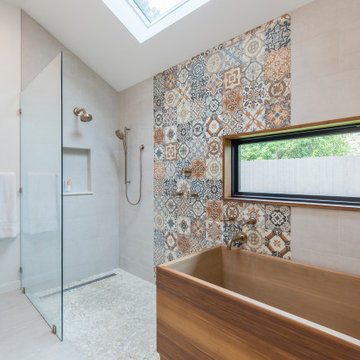
New Master Bathroom with skylight and Japanese soaking tub.
Свежая идея для дизайна: главная ванная комната среднего размера в современном стиле с японской ванной, душем над ванной, керамической плиткой, разноцветными стенами, полом из керамогранита, белым полом, открытым душем и сводчатым потолком - отличное фото интерьера
Свежая идея для дизайна: главная ванная комната среднего размера в современном стиле с японской ванной, душем над ванной, керамической плиткой, разноцветными стенами, полом из керамогранита, белым полом, открытым душем и сводчатым потолком - отличное фото интерьера
Санузел с разноцветными стенами и любым потолком – фото дизайна интерьера
2

