Санузел с разноцветными стенами – фото дизайна интерьера
Сортировать:Популярное за сегодня
1 - 20 из 32 фото
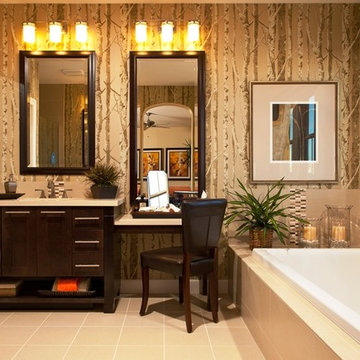
Пример оригинального дизайна: ванная комната в стиле модернизм с фасадами в стиле шейкер, темными деревянными фасадами, накладной ванной, бежевой плиткой и разноцветными стенами
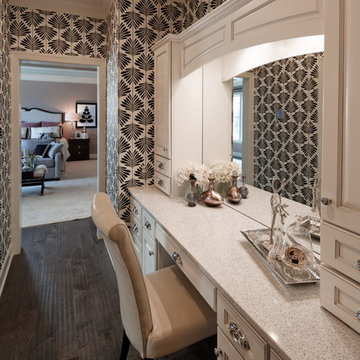
Master Dressing Vanity
Свежая идея для дизайна: ванная комната в классическом стиле с фасадами с выступающей филенкой, белыми фасадами, разноцветными стенами и темным паркетным полом - отличное фото интерьера
Свежая идея для дизайна: ванная комната в классическом стиле с фасадами с выступающей филенкой, белыми фасадами, разноцветными стенами и темным паркетным полом - отличное фото интерьера
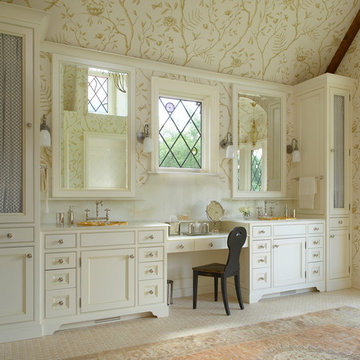
Beth Singer for Jones Keena Interiors Lucy Earl
Свежая идея для дизайна: ванная комната в классическом стиле с разноцветными стенами - отличное фото интерьера
Свежая идея для дизайна: ванная комната в классическом стиле с разноцветными стенами - отличное фото интерьера
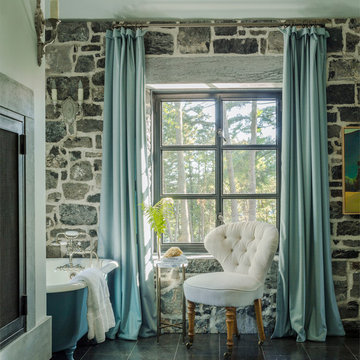
Источник вдохновения для домашнего уюта: ванная комната в стиле кантри с ванной на ножках, разноцветными стенами и коричневым полом
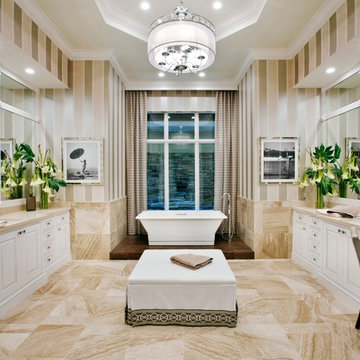
This coastal home is full of coastal accessories, soft armchairs, custom built in cabinetry, simple linen curtains, wood details...beautifully designed!!
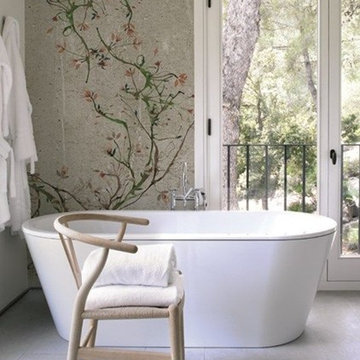
Wasserfeste Tapete für die fugenlose Dusche
Foto: Wall&deco
zu beziehen über verwandlung.net
Пример оригинального дизайна: главная ванная комната среднего размера в современном стиле с отдельно стоящей ванной, душем без бортиков, инсталляцией, разноцветными стенами, полом из керамической плитки, консольной раковиной, мраморной столешницей, бежевым полом и душем с распашными дверями
Пример оригинального дизайна: главная ванная комната среднего размера в современном стиле с отдельно стоящей ванной, душем без бортиков, инсталляцией, разноцветными стенами, полом из керамической плитки, консольной раковиной, мраморной столешницей, бежевым полом и душем с распашными дверями
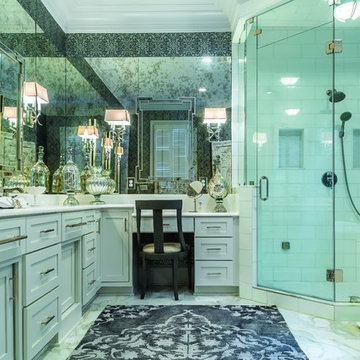
Источник вдохновения для домашнего уюта: главная ванная комната среднего размера в стиле неоклассика (современная классика) с фасадами в стиле шейкер, белыми фасадами, отдельно стоящей ванной, угловым душем, белой плиткой, плиткой кабанчик, разноцветными стенами, мраморным полом, врезной раковиной и мраморной столешницей
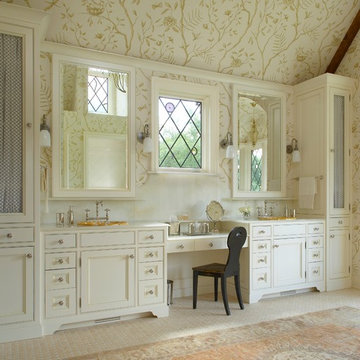
Photography by Beth Singer
Пример оригинального дизайна: ванная комната в классическом стиле с накладной раковиной, фасадами с декоративным кантом, бежевыми фасадами, разноцветными стенами и окном
Пример оригинального дизайна: ванная комната в классическом стиле с накладной раковиной, фасадами с декоративным кантом, бежевыми фасадами, разноцветными стенами и окном
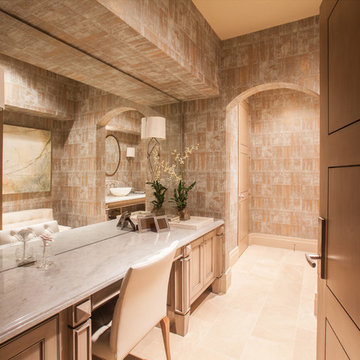
The ladies powder room is the perfect place to freshen up after a swim or session in the exercise room. The custom wall treatment adds drama the this smaller space while also setting the tone for the color scheme. A quartzite counter at the vanity imparts the elegance of marble but with a much more durable surface. An expansive wall-to-wall mirror at the vanity helps the room to feel more spacious and also provides a glimpse of the adjacent vanity and the beautiful artwork selected for the space.
Photos by: Julie Soefer
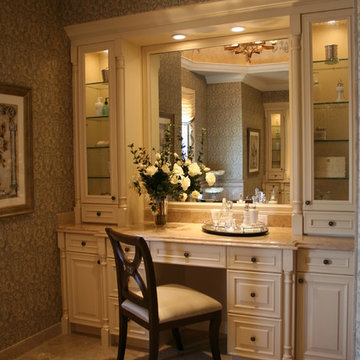
Broward Custom Kitchens
Свежая идея для дизайна: главная ванная комната среднего размера в стиле шебби-шик с фасадами с выступающей филенкой, бежевыми фасадами, разноцветными стенами, полом из керамогранита, столешницей из гранита и коричневым полом - отличное фото интерьера
Свежая идея для дизайна: главная ванная комната среднего размера в стиле шебби-шик с фасадами с выступающей филенкой, бежевыми фасадами, разноцветными стенами, полом из керамогранита, столешницей из гранита и коричневым полом - отличное фото интерьера
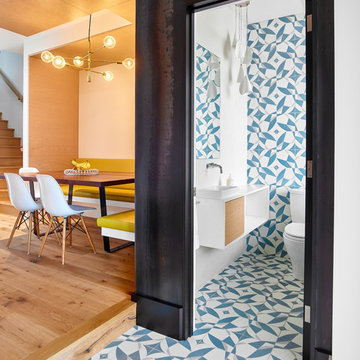
Only the chicest of modern touches for this detached home in Tornto’s Roncesvalles neighbourhood. Textures like exposed beams and geometric wild tiles give this home cool-kid elevation. The front of the house is reimagined with a fresh, new facade with a reimagined front porch and entrance. Inside, the tiled entry foyer cuts a stylish swath down the hall and up into the back of the powder room. The ground floor opens onto a cozy built-in banquette with a wood ceiling that wraps down one wall, adding warmth and richness to a clean interior. A clean white kitchen with a subtle geometric backsplash is located in the heart of the home, with large windows in the side wall that inject light deep into the middle of the house. Another standout is the custom lasercut screen features a pattern inspired by the kitchen backsplash tile. Through the upstairs corridor, a selection of the original ceiling joists are retained and exposed. A custom made barn door that repurposes scraps of reclaimed wood makes a bold statement on the 2nd floor, enclosing a small den space off the multi-use corridor, and in the basement, a custom built in shelving unit uses rough, reclaimed wood. The rear yard provides a more secluded outdoor space for family gatherings, and the new porch provides a generous urban room for sitting outdoors. A cedar slatted wall provides privacy and a backrest.
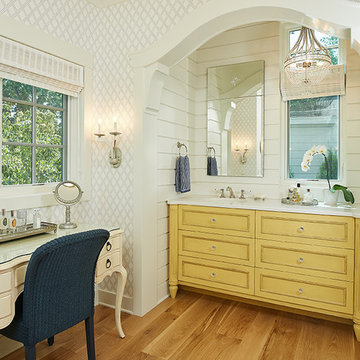
Builder: Segard Builders
Photographer: Ashley Avila Photography
Symmetry and traditional sensibilities drive this homes stately style. Flanking garages compliment a grand entrance and frame a roundabout style motor court. On axis, and centered on the homes roofline is a traditional A-frame dormer. The walkout rear elevation is covered by a paired column gallery that is connected to the main levels living, dining, and master bedroom. Inside, the foyer is centrally located, and flanked to the right by a grand staircase. To the left of the foyer is the homes private master suite featuring a roomy study, expansive dressing room, and bedroom. The dining room is surrounded on three sides by large windows and a pair of French doors open onto a separate outdoor grill space. The kitchen island, with seating for seven, is strategically placed on axis to the living room fireplace and the dining room table. Taking a trip down the grand staircase reveals the lower level living room, which serves as an entertainment space between the private bedrooms to the left and separate guest bedroom suite to the right. Rounding out this plans key features is the attached garage, which has its own separate staircase connecting it to the lower level as well as the bonus room above.
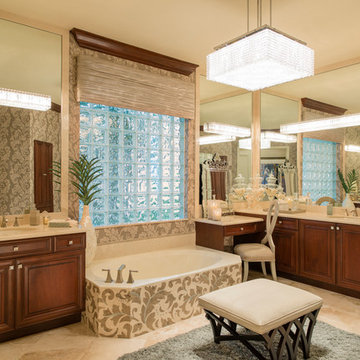
Gomez Photography
Стильный дизайн: маленькая главная ванная комната в стиле неоклассика (современная классика) с фасадами с выступающей филенкой, фасадами цвета дерева среднего тона, накладной ванной, душем в нише, унитазом-моноблоком, разноцветной плиткой, каменной плиткой, разноцветными стенами, мраморным полом, накладной раковиной и мраморной столешницей для на участке и в саду - последний тренд
Стильный дизайн: маленькая главная ванная комната в стиле неоклассика (современная классика) с фасадами с выступающей филенкой, фасадами цвета дерева среднего тона, накладной ванной, душем в нише, унитазом-моноблоком, разноцветной плиткой, каменной плиткой, разноцветными стенами, мраморным полом, накладной раковиной и мраморной столешницей для на участке и в саду - последний тренд
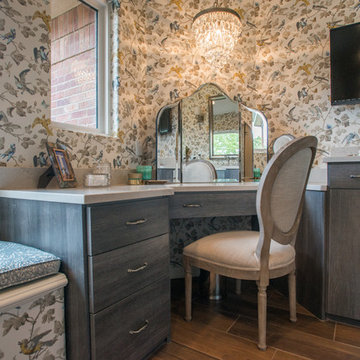
This expanisve master bathroom features a corner vanity, velvet-lined jewelry pull-outs behind doors with metal mesh inserts, and built-in custom cabinetry.
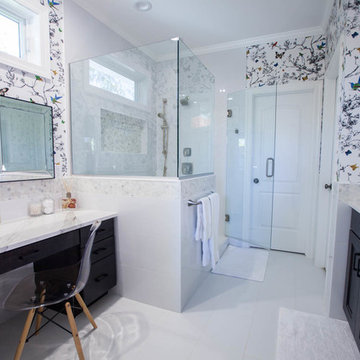
Matthew Struck - Struckture
Пример оригинального дизайна: главная ванная комната в современном стиле с фасадами с утопленной филенкой, коричневыми фасадами, душевой комнатой, белой плиткой, керамической плиткой, разноцветными стенами, полом из керамогранита, врезной раковиной, столешницей из гранита, белым полом и душем с распашными дверями
Пример оригинального дизайна: главная ванная комната в современном стиле с фасадами с утопленной филенкой, коричневыми фасадами, душевой комнатой, белой плиткой, керамической плиткой, разноцветными стенами, полом из керамогранита, врезной раковиной, столешницей из гранита, белым полом и душем с распашными дверями
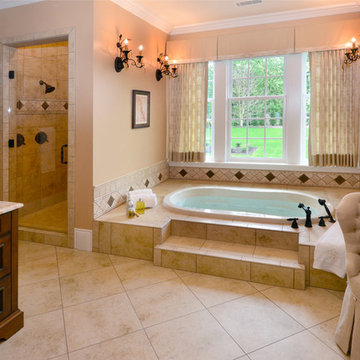
The bathrooms were one of my favorite spaces to design! With all the modern comforts one would want, yet dressed elegantly vintage. With gold hardware, unique lighting, and spa-like walk-in showers and bathtubs, it's truly a luxurious adaptation of grand design in today's contemporary style.
Project designed by Michelle Yorke Interior Design Firm in Bellevue. Serving Redmond, Sammamish, Issaquah, Mercer Island, Kirkland, Medina, Clyde Hill, and Seattle.
For more about Michelle Yorke, click here: https://michelleyorkedesign.com/
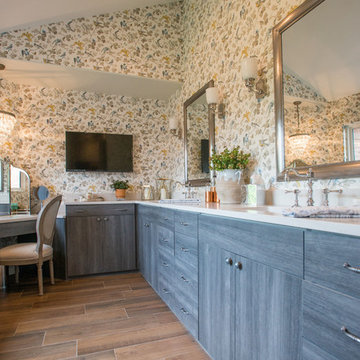
This expanisve master bathroom features a corner vanity, velvet-lined jewelry pull-outs behind doors with metal mesh inserts, and built-in custom cabinetry.
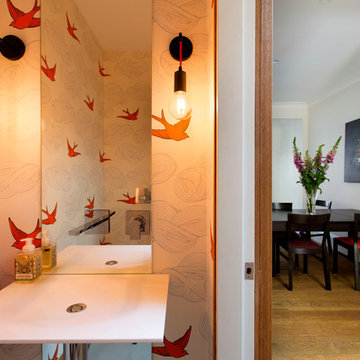
Karina Illovska
На фото: туалет в современном стиле с унитазом-моноблоком, разноцветными стенами и подвесной раковиной
На фото: туалет в современном стиле с унитазом-моноблоком, разноцветными стенами и подвесной раковиной
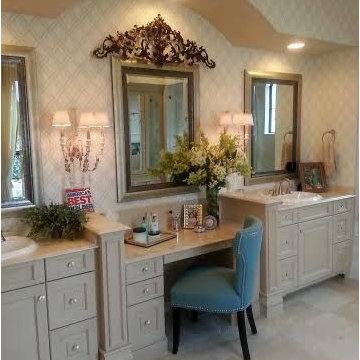
На фото: большая главная ванная комната в классическом стиле с врезной раковиной, фасадами с выступающей филенкой, бежевыми фасадами, столешницей из гранита, отдельно стоящей ванной, душем в нише, унитазом-моноблоком, бежевой плиткой, разноцветными стенами и мраморным полом
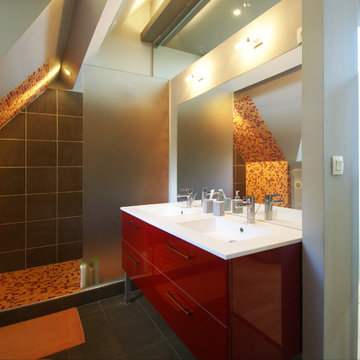
Пример оригинального дизайна: маленькая детская ванная комната в современном стиле с фасадами с декоративным кантом, красными фасадами, душем без бортиков, разноцветной плиткой, плиткой мозаикой, разноцветными стенами, полом из керамической плитки, консольной раковиной и столешницей из искусственного камня для на участке и в саду
Санузел с разноцветными стенами – фото дизайна интерьера
1