Санузел с разноцветными стенами – фото дизайна интерьера класса люкс
Сортировать:
Бюджет
Сортировать:Популярное за сегодня
121 - 140 из 1 734 фото
1 из 3
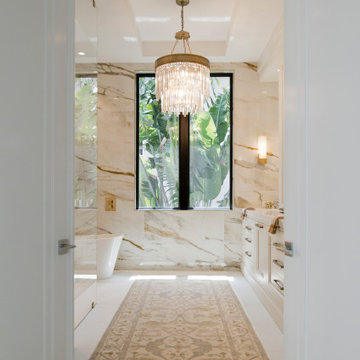
Источник вдохновения для домашнего уюта: большая главная ванная комната в морском стиле с фасадами с утопленной филенкой, белыми фасадами, отдельно стоящей ванной, угловым душем, разноцветной плиткой, плиткой из листового камня, разноцветными стенами, полом из керамической плитки, врезной раковиной, мраморной столешницей, белым полом, открытым душем, белой столешницей, тумбой под две раковины, встроенной тумбой и многоуровневым потолком
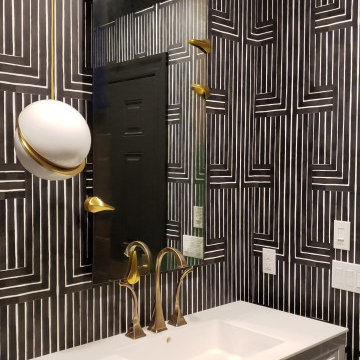
На фото: туалет среднего размера в стиле модернизм с белыми фасадами, инсталляцией, разноцветными стенами, полом из мозаичной плитки, монолитной раковиной, столешницей из искусственного камня, разноцветным полом, белой столешницей, подвесной тумбой и обоями на стенах

The image captures a minimalist and elegant cloakroom vanity area that blends functionality with design aesthetics. The vanity itself is a modern floating unit with clean lines and a combination of white and subtle gold finishes, creating a luxurious yet understated look. A unique pink basin sits atop the vanity, adding a pop of soft color that complements the neutral palette.
Above the basin, a sleek, gold tap emerges from the wall, mirroring the gold accents on the vanity and enhancing the sophisticated vibe of the space. A round mirror with a simple frame reflects the room, contributing to the area's spacious and airy feel. Adjacent to the mirror is a wall-mounted light fixture with a mid-century modern influence, featuring clear glass and brass elements that resonate with the room's fixtures.
The walls are adorned with a textured wallpaper in a muted pattern, providing depth and interest without overwhelming the space. A semi-sheer window treatment allows for natural light to filter through, illuminating the vanity area and highlighting the wallpaper's subtle texture.
This bathroom vanity design showcases attention to detail and a preference for refined simplicity, with every element carefully chosen to create a cohesive and serene environment.

Our clients hired us to completely renovate and furnish their PEI home — and the results were transformative. Inspired by their natural views and love of entertaining, each space in this PEI home is distinctly original yet part of the collective whole.
We used color, patterns, and texture to invite personality into every room: the fish scale tile backsplash mosaic in the kitchen, the custom lighting installation in the dining room, the unique wallpapers in the pantry, powder room and mudroom, and the gorgeous natural stone surfaces in the primary bathroom and family room.
We also hand-designed several features in every room, from custom furnishings to storage benches and shelving to unique honeycomb-shaped bar shelves in the basement lounge.
The result is a home designed for relaxing, gathering, and enjoying the simple life as a couple.
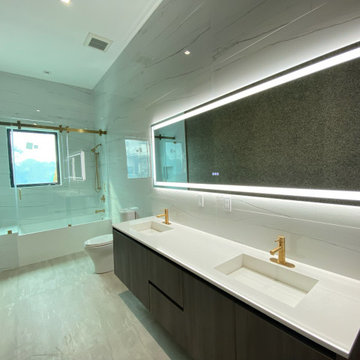
Пример оригинального дизайна: серо-белая ванная комната среднего размера в стиле модернизм с душем над ванной, тумбой под две раковины, напольной тумбой, плоскими фасадами, ванной в нише, унитазом-моноблоком, разноцветной плиткой, мраморной плиткой, разноцветными стенами, полом из мозаичной плитки, душевой кабиной, накладной раковиной, столешницей из гранита, разноцветным полом, душем с распашными дверями, белой столешницей, зеркалом с подсветкой и многоуровневым потолком
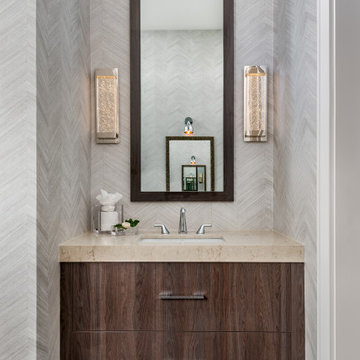
This condo featured a grand master bathroom space that included a separate water closet and make up vanity space.
The later featured a woodgrain wallpaper and the main space features textured wall tiles, exotic wood millwork and luxury lighting and fixtures. Neutral but layered in detail, these space are timeless and and beautiful places to complete the rituals of everyday life.

A full home remodel of this historic residence.
На фото: маленький туалет в классическом стиле с врезной раковиной, столешницей из кварцита, белой столешницей, фасадами островного типа, фасадами цвета дерева среднего тона, разноцветными стенами и разноцветным полом для на участке и в саду
На фото: маленький туалет в классическом стиле с врезной раковиной, столешницей из кварцита, белой столешницей, фасадами островного типа, фасадами цвета дерева среднего тона, разноцветными стенами и разноцветным полом для на участке и в саду

The family living in this shingled roofed home on the Peninsula loves color and pattern. At the heart of the two-story house, we created a library with high gloss lapis blue walls. The tête-à-tête provides an inviting place for the couple to read while their children play games at the antique card table. As a counterpoint, the open planned family, dining room, and kitchen have white walls. We selected a deep aubergine for the kitchen cabinetry. In the tranquil master suite, we layered celadon and sky blue while the daughters' room features pink, purple, and citrine.
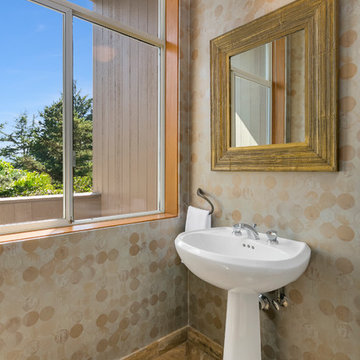
Идея дизайна: туалет среднего размера в современном стиле с разноцветными стенами, раковиной с пьедесталом и коричневым полом
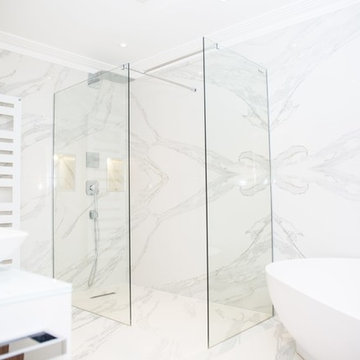
Идея дизайна: большая детская ванная комната в стиле модернизм с плоскими фасадами, белыми фасадами, отдельно стоящей ванной, открытым душем, инсталляцией, коричневой плиткой, плиткой из листового камня, разноцветными стенами, мраморным полом, врезной раковиной, стеклянной столешницей, разноцветным полом и открытым душем
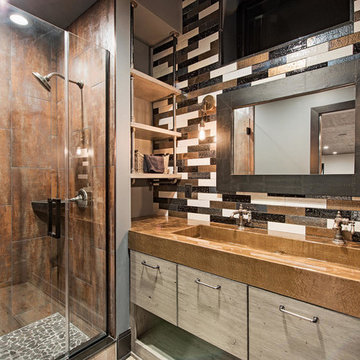
На фото: ванная комната среднего размера в стиле неоклассика (современная классика) с плоскими фасадами, разноцветными стенами, душем в нише, коричневой плиткой, разноцветной плиткой, душевой кабиной, раковиной с несколькими смесителями, светлыми деревянными фасадами, металлической плиткой, светлым паркетным полом, столешницей из цинка, коричневым полом, душем с распашными дверями и коричневой столешницей с
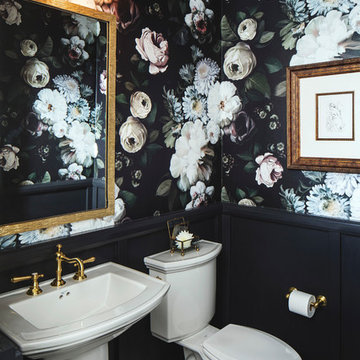
This builder-house was purchased by a young couple with high taste and style. In order to personalize and elevate it, each room was given special attention down to the smallest details. Inspiration was gathered from multiple European influences, especially French style. The outcome was a home that makes you never want to leave.

Michael Lee
На фото: большая главная ванная комната в стиле неоклассика (современная классика) с монолитной раковиной, черными фасадами, разноцветными стенами, столешницей из ламината, отдельно стоящей ванной, открытым душем, черной плиткой, плиткой мозаикой, полом из мозаичной плитки, черным полом и плоскими фасадами с
На фото: большая главная ванная комната в стиле неоклассика (современная классика) с монолитной раковиной, черными фасадами, разноцветными стенами, столешницей из ламината, отдельно стоящей ванной, открытым душем, черной плиткой, плиткой мозаикой, полом из мозаичной плитки, черным полом и плоскими фасадами с
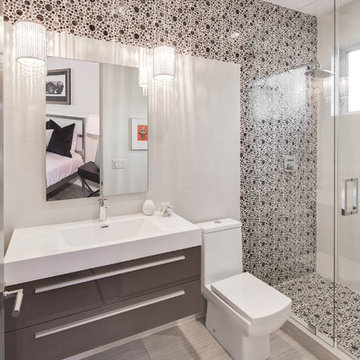
Modern bathroom
#buildboswell
Источник вдохновения для домашнего уюта: большая ванная комната в современном стиле с монолитной раковиной, душем в нише, темными деревянными фасадами, унитазом-моноблоком, разноцветными стенами, плоскими фасадами, коричневой плиткой, керамогранитной плиткой, полом из керамогранита и душевой кабиной
Источник вдохновения для домашнего уюта: большая ванная комната в современном стиле с монолитной раковиной, душем в нише, темными деревянными фасадами, унитазом-моноблоком, разноцветными стенами, плоскими фасадами, коричневой плиткой, керамогранитной плиткой, полом из керамогранита и душевой кабиной

Thomas Dalhoff
Источник вдохновения для домашнего уюта: маленький туалет в классическом стиле с консольной раковиной, разноцветными стенами и полом из мозаичной плитки для на участке и в саду
Источник вдохновения для домашнего уюта: маленький туалет в классическом стиле с консольной раковиной, разноцветными стенами и полом из мозаичной плитки для на участке и в саду
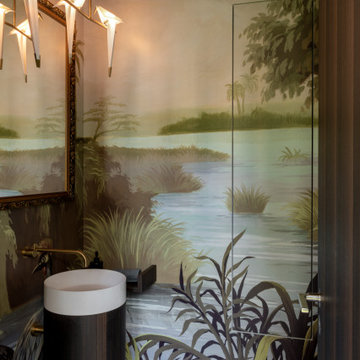
Einer der drei Gästetoiletten und jede begrüßt dessen Gast in einem ganz anderen Stil. Der Bruch zwischen Klassik und Moderne verleiht dem Raum einen jungen und charmanten Stil. Der leicht versteckte Einbauschrank bietet Gelegenheit alles Notwendige zu verstauen.
Marmor Mosaikfliesen: Kelly Wearstler
Handgemalte Tapete: Ananbô Paris
Design & Möbeldesign: Christiane Stolze Interior
Fertigung: Tischlerei Röthig & Hampel
Foto: Paolo Abate

Who doesn’t love a jewel box powder room? The beautifully appointed space features wainscot, a custom metallic ceiling, and custom vanity with marble floors. Wallpaper by Nina Campbell for Osborne & Little.

This guest bedroom and bath makeover features a balanced palette of navy blue, bright white, and French grey to create a serene retreat.
The classic William & Morris acanthus wallpaper and crisp custom linens, both on the bed and light fixture, pull together this welcoming guest bedroom and bath suite.

This Schumacher wallpaper elevates this custom powder bathroom.
Cate Black
Источник вдохновения для домашнего уюта: большой туалет в стиле ретро с мраморной столешницей, серой столешницей, разноцветными стенами и врезной раковиной
Источник вдохновения для домашнего уюта: большой туалет в стиле ретро с мраморной столешницей, серой столешницей, разноцветными стенами и врезной раковиной

Home and Living Examiner said:
Modern renovation by J Design Group is stunning
J Design Group, an expert in luxury design, completed a new project in Tamarac, Florida, which involved the total interior remodeling of this home. We were so intrigued by the photos and design ideas, we decided to talk to J Design Group CEO, Jennifer Corredor. The concept behind the redesign was inspired by the client’s relocation.
Andrea Campbell: How did you get a feel for the client's aesthetic?
Jennifer Corredor: After a one-on-one with the Client, I could get a real sense of her aesthetics for this home and the type of furnishings she gravitated towards.
The redesign included a total interior remodeling of the client's home. All of this was done with the client's personal style in mind. Certain walls were removed to maximize the openness of the area and bathrooms were also demolished and reconstructed for a new layout. This included removing the old tiles and replacing with white 40” x 40” glass tiles for the main open living area which optimized the space immediately. Bedroom floors were dressed with exotic African Teak to introduce warmth to the space.
We also removed and replaced the outdated kitchen with a modern look and streamlined, state-of-the-art kitchen appliances. To introduce some color for the backsplash and match the client's taste, we introduced a splash of plum-colored glass behind the stove and kept the remaining backsplash with frosted glass. We then removed all the doors throughout the home and replaced with custom-made doors which were a combination of cherry with insert of frosted glass and stainless steel handles.
All interior lights were replaced with LED bulbs and stainless steel trims, including unique pendant and wall sconces that were also added. All bathrooms were totally gutted and remodeled with unique wall finishes, including an entire marble slab utilized in the master bath shower stall.
Once renovation of the home was completed, we proceeded to install beautiful high-end modern furniture for interior and exterior, from lines such as B&B Italia to complete a masterful design. One-of-a-kind and limited edition accessories and vases complimented the look with original art, most of which was custom-made for the home.
To complete the home, state of the art A/V system was introduced. The idea is always to enhance and amplify spaces in a way that is unique to the client and exceeds his/her expectations.
To see complete J Design Group featured article, go to: http://www.examiner.com/article/modern-renovation-by-j-design-group-is-stunning
Living Room,
Dining room,
Master Bedroom,
Master Bathroom,
Powder Bathroom,
Miami Interior Designers,
Miami Interior Designer,
Interior Designers Miami,
Interior Designer Miami,
Modern Interior Designers,
Modern Interior Designer,
Modern interior decorators,
Modern interior decorator,
Miami,
Contemporary Interior Designers,
Contemporary Interior Designer,
Interior design decorators,
Interior design decorator,
Interior Decoration and Design,
Black Interior Designers,
Black Interior Designer,
Interior designer,
Interior designers,
Home interior designers,
Home interior designer,
Daniel Newcomb
Санузел с разноцветными стенами – фото дизайна интерьера класса люкс
7

