Санузел с разноцветным полом и розовым полом – фото дизайна интерьера
Сортировать:
Бюджет
Сортировать:Популярное за сегодня
141 - 160 из 33 364 фото
1 из 3
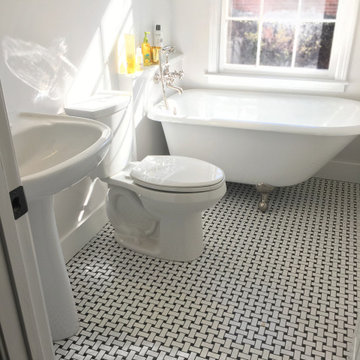
Claw foot tub with black and white weave floor.
Идея дизайна: маленькая ванная комната с белыми фасадами, ванной на ножках, раздельным унитазом, белыми стенами, полом из керамической плитки, душевой кабиной, раковиной с пьедесталом и разноцветным полом для на участке и в саду
Идея дизайна: маленькая ванная комната с белыми фасадами, ванной на ножках, раздельным унитазом, белыми стенами, полом из керамической плитки, душевой кабиной, раковиной с пьедесталом и разноцветным полом для на участке и в саду

На фото: главная ванная комната в стиле неоклассика (современная классика) с фасадами в стиле шейкер, белыми фасадами, отдельно стоящей ванной, серыми стенами, полом из мозаичной плитки, врезной раковиной, разноцветным полом, белой столешницей, тумбой под две раковины и встроенной тумбой
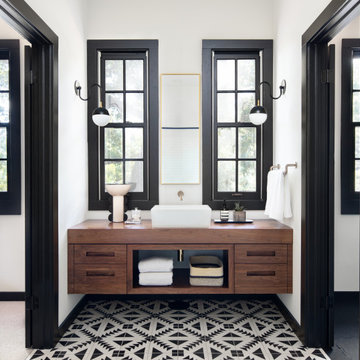
Vanity - Santee Design
Sconces - Atelier De Troupe
Floor Tile - Cement Tile Shop
Идея дизайна: большая главная ванная комната в стиле неоклассика (современная классика) с плоскими фасадами, фасадами цвета дерева среднего тона, белыми стенами, полом из керамогранита, настольной раковиной, столешницей из дерева, разноцветным полом, коричневой столешницей, тумбой под одну раковину и подвесной тумбой
Идея дизайна: большая главная ванная комната в стиле неоклассика (современная классика) с плоскими фасадами, фасадами цвета дерева среднего тона, белыми стенами, полом из керамогранита, настольной раковиной, столешницей из дерева, разноцветным полом, коричневой столешницей, тумбой под одну раковину и подвесной тумбой
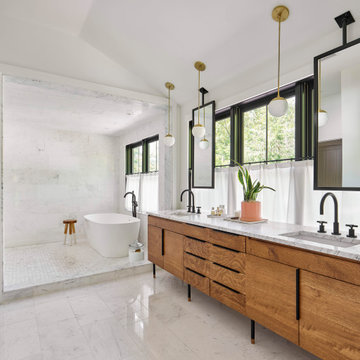
Стильный дизайн: главная ванная комната в современном стиле с плоскими фасадами, фасадами цвета дерева среднего тона, отдельно стоящей ванной, душевой комнатой, мраморной плиткой, белыми стенами, мраморным полом, врезной раковиной, разноцветным полом, открытым душем и серой столешницей - последний тренд

Modern, updated guest bath with industrial accents. Linear bronze penny tile pairs beautifully will antiqued taupe subway tile for a contemporary look, while the brown, black and white encaustic floor tile adds an eclectic flair. A classic black marble topped vanity and industrial shelving complete this one-of-a-kind space, ready to welcome any guest.
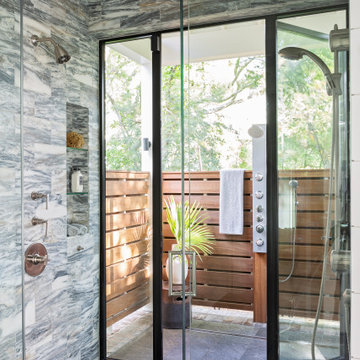
Источник вдохновения для домашнего уюта: главная ванная комната в морском стиле с белыми фасадами, отдельно стоящей ванной, открытым душем, белыми стенами, мраморным полом, врезной раковиной, мраморной столешницей, розовым полом, открытым душем и белой столешницей
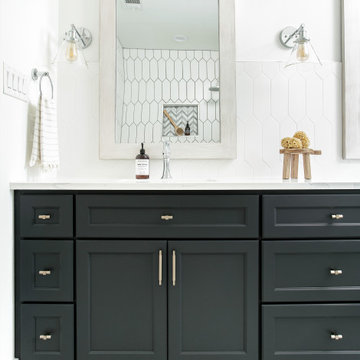
Идея дизайна: ванная комната в современном стиле с фасадами с утопленной филенкой, черными фасадами, белыми стенами, врезной раковиной, разноцветным полом, белой столешницей и тумбой под две раковины

This beautiful farmhouse chic bathroom has a black and white patterned cement tile floor. The wall tiles are white subway tiles with black grout. The furniture grade vanity is topped with a white Carrera marble counter. Oil rubbed bronze fixtures complete the room with a contemporary and polished look.
Welcome to this sports lover’s paradise in West Chester, PA! We started with the completely blank palette of an unfinished basement and created space for everyone in the family by adding a main television watching space, a play area, a bar area, a full bathroom and an exercise room. The floor is COREtek engineered hardwood, which is waterproof and durable, and great for basements and floors that might take a beating. Combining wood, steel, tin and brick, this modern farmhouse looking basement is chic and ready to host family and friends to watch sporting events!
Rudloff Custom Builders has won Best of Houzz for Customer Service in 2014, 2015 2016, 2017 and 2019. We also were voted Best of Design in 2016, 2017, 2018, 2019 which only 2% of professionals receive. Rudloff Custom Builders has been featured on Houzz in their Kitchen of the Week, What to Know About Using Reclaimed Wood in the Kitchen as well as included in their Bathroom WorkBook article. We are a full service, certified remodeling company that covers all of the Philadelphia suburban area. This business, like most others, developed from a friendship of young entrepreneurs who wanted to make a difference in their clients’ lives, one household at a time. This relationship between partners is much more than a friendship. Edward and Stephen Rudloff are brothers who have renovated and built custom homes together paying close attention to detail. They are carpenters by trade and understand concept and execution. Rudloff Custom Builders will provide services for you with the highest level of professionalism, quality, detail, punctuality and craftsmanship, every step of the way along our journey together.
Specializing in residential construction allows us to connect with our clients early in the design phase to ensure that every detail is captured as you imagined. One stop shopping is essentially what you will receive with Rudloff Custom Builders from design of your project to the construction of your dreams, executed by on-site project managers and skilled craftsmen. Our concept: envision our client’s ideas and make them a reality. Our mission: CREATING LIFETIME RELATIONSHIPS BUILT ON TRUST AND INTEGRITY.
Photo Credit: Linda McManus Images
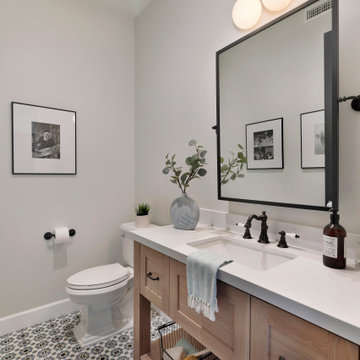
Стильный дизайн: туалет в стиле неоклассика (современная классика) с фасадами в стиле шейкер, фасадами цвета дерева среднего тона, серыми стенами, полом из цементной плитки, врезной раковиной, разноцветным полом, белой столешницей и напольной тумбой - последний тренд

Идея дизайна: ванная комната в стиле кантри с плоскими фасадами, темными деревянными фасадами, душем в нише, белой плиткой, плиткой кабанчик, серыми стенами, врезной раковиной, разноцветным полом, черной столешницей и тумбой под две раковины

Inspired by the majesty of the Northern Lights and this family's everlasting love for Disney, this home plays host to enlighteningly open vistas and playful activity. Like its namesake, the beloved Sleeping Beauty, this home embodies family, fantasy and adventure in their truest form. Visions are seldom what they seem, but this home did begin 'Once Upon a Dream'. Welcome, to The Aurora.
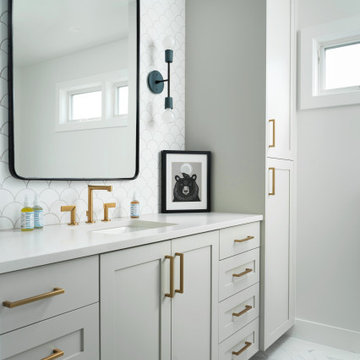
Источник вдохновения для домашнего уюта: главная ванная комната в стиле неоклассика (современная классика) с фасадами в стиле шейкер, серыми фасадами, белой плиткой, керамической плиткой, белыми стенами, полом из керамогранита, врезной раковиной, столешницей из искусственного кварца, белой столешницей и разноцветным полом
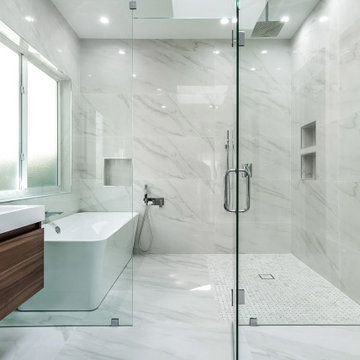
Стильный дизайн: главная ванная комната в современном стиле с плоскими фасадами, фасадами цвета дерева среднего тона, отдельно стоящей ванной, душевой комнатой, серой плиткой, белой плиткой, белыми стенами, мраморным полом, монолитной раковиной, разноцветным полом, душем с распашными дверями и белой столешницей - последний тренд

На фото: ванная комната среднего размера с плоскими фасадами, серыми фасадами, открытым душем, унитазом-моноблоком, белой плиткой, керамогранитной плиткой, белыми стенами, полом из керамогранита, монолитной раковиной, столешницей из искусственного кварца, разноцветным полом, открытым душем и белой столешницей с

The ground floor in this terraced house had a poor flow and a badly positioned kitchen with limited worktop space.
By moving the kitchen to the longer wall on the opposite side of the room, space was gained for a good size and practical kitchen, a dining zone and a nook for the children’s arts & crafts. This tactical plan provided this family more space within the existing footprint and also permitted the installation of the understairs toilet the family was missing.
The new handleless kitchen has two contrasting tones, navy and white. The navy units create a frame surrounding the white units to achieve the visual effect of a smaller kitchen, whilst offering plenty of storage up to ceiling height. The work surface has been improved with a longer worktop over the base units and an island finished in calacutta quartz. The full-height units are very functional housing at one end of the kitchen an integrated washing machine, a vented tumble dryer, the boiler and a double oven; and at the other end a practical pull-out larder. A new modern LED pendant light illuminates the island and there is also under-cabinet and plinth lighting. Every inch of space of this modern kitchen was carefully planned.
To improve the flood of natural light, a larger skylight was installed. The original wooden exterior doors were replaced for aluminium double glazed bifold doors opening up the space and benefiting the family with outside/inside living.
The living room was newly decorated in different tones of grey to highlight the chimney breast, which has become a feature in the room.
To keep the living room private, new wooden sliding doors were fitted giving the family the flexibility of opening the space when necessary.
The newly fitted beautiful solid oak hardwood floor offers warmth and unifies the whole renovated ground floor space.
The first floor bathroom and the shower room in the loft were also renovated, including underfloor heating.
Portal Property Services managed the whole renovation project, including the design and installation of the kitchen, toilet and bathrooms.
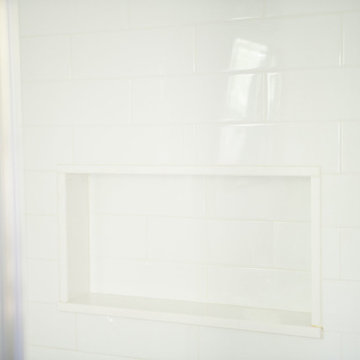
Идея дизайна: маленькая ванная комната в морском стиле с фасадами островного типа, белыми фасадами, душем в нише, раздельным унитазом, белыми стенами, полом из цементной плитки, душевой кабиной, врезной раковиной, столешницей из искусственного кварца, разноцветным полом, душем с распашными дверями и белой столешницей для на участке и в саду

This coastal farmhouse style powder room is part of an award-winning whole home remodel and interior design project.
Стильный дизайн: маленький туалет в стиле кантри с открытыми фасадами, темными деревянными фасадами, раздельным унитазом, серыми стенами, полом из мозаичной плитки, настольной раковиной, столешницей из искусственного кварца, разноцветным полом и белой столешницей для на участке и в саду - последний тренд
Стильный дизайн: маленький туалет в стиле кантри с открытыми фасадами, темными деревянными фасадами, раздельным унитазом, серыми стенами, полом из мозаичной плитки, настольной раковиной, столешницей из искусственного кварца, разноцветным полом и белой столешницей для на участке и в саду - последний тренд
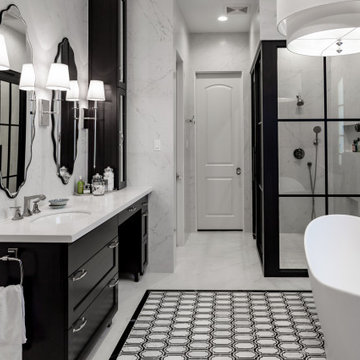
Стильный дизайн: большая главная ванная комната в стиле неоклассика (современная классика) с фасадами в стиле шейкер, черными фасадами, отдельно стоящей ванной, угловым душем, белой плиткой, врезной раковиной, разноцветным полом, душем с распашными дверями и разноцветной столешницей - последний тренд

This cottage remodel on Lake Charlevoix was such a fun project to work on. We really strived to bring in the coastal elements around the home to give this cottage it's asthetics. You will see a lot of whites, light blues, and some grey/greige accents as well.
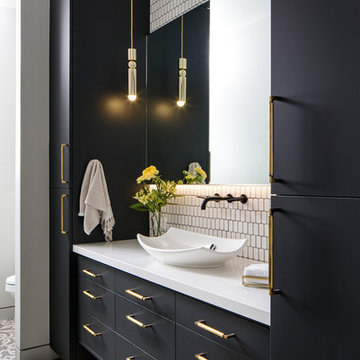
Свежая идея для дизайна: ванная комната в современном стиле с плоскими фасадами, черными фасадами, белой плиткой, плиткой мозаикой, белыми стенами, настольной раковиной, разноцветным полом и белой столешницей - отличное фото интерьера
Санузел с разноцветным полом и розовым полом – фото дизайна интерьера
8

