Санузел с разноцветным полом и черной столешницей – фото дизайна интерьера
Сортировать:
Бюджет
Сортировать:Популярное за сегодня
121 - 140 из 1 115 фото
1 из 3
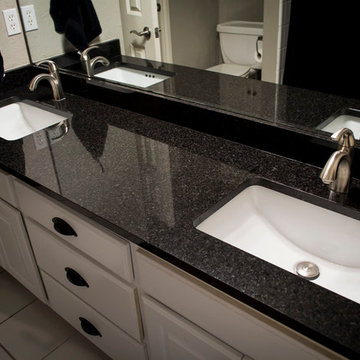
Blanco Levantina granite countertop and backsplash
На фото: ванная комната в стиле неоклассика (современная классика) с фасадами в стиле шейкер, белыми фасадами, отдельно стоящей ванной, угловым душем, белой плиткой, плиткой кабанчик, коричневыми стенами, полом из мозаичной плитки, душевой кабиной, врезной раковиной, столешницей из гранита, разноцветным полом, душем с распашными дверями и черной столешницей с
На фото: ванная комната в стиле неоклассика (современная классика) с фасадами в стиле шейкер, белыми фасадами, отдельно стоящей ванной, угловым душем, белой плиткой, плиткой кабанчик, коричневыми стенами, полом из мозаичной плитки, душевой кабиной, врезной раковиной, столешницей из гранита, разноцветным полом, душем с распашными дверями и черной столешницей с

Источник вдохновения для домашнего уюта: ванная комната в современном стиле с черными фасадами, отдельно стоящей ванной, открытым душем, зеленой плиткой, удлиненной плиткой, белыми стенами, полом из керамической плитки, душевой кабиной, раковиной с пьедесталом, столешницей из искусственного камня, разноцветным полом, открытым душем, черной столешницей, тумбой под две раковины, подвесной тумбой и плоскими фасадами
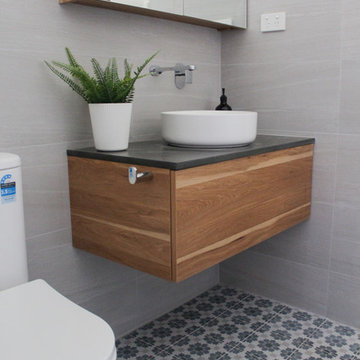
Blue Encaustic Floor, Patterned Bathroom Floor, Walk In Shower, No Shower Screen Bathroom, No Glass Bathroom, Bricked Shower Wall, Full Height Tiling, Shower Niche, Shower Recess, Tiled Box Shower Niche, Wall Hung Vanity, Dark Timber Vanity, In Wall Mixer, Small Ensuite Renovation, Small Bathroom Renovation, Lesmurdie Bathrooms, On the Ball Bathrooms
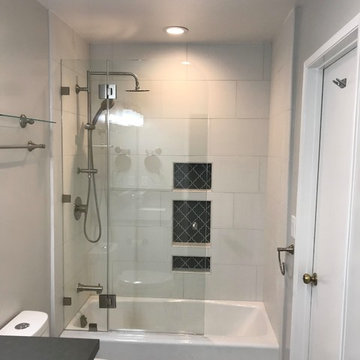
Complete bathroom remodel, new cast iron tub with custom vanity.
Источник вдохновения для домашнего уюта: главная ванная комната среднего размера в классическом стиле с фасадами с утопленной филенкой, белыми фасадами, накладной ванной, душем над ванной, унитазом-моноблоком, белой плиткой, керамогранитной плиткой, белыми стенами, полом из керамической плитки, врезной раковиной, столешницей из кварцита, душем с распашными дверями, разноцветным полом, черной столешницей, нишей, тумбой под одну раковину и встроенной тумбой
Источник вдохновения для домашнего уюта: главная ванная комната среднего размера в классическом стиле с фасадами с утопленной филенкой, белыми фасадами, накладной ванной, душем над ванной, унитазом-моноблоком, белой плиткой, керамогранитной плиткой, белыми стенами, полом из керамической плитки, врезной раковиной, столешницей из кварцита, душем с распашными дверями, разноцветным полом, черной столешницей, нишей, тумбой под одну раковину и встроенной тумбой
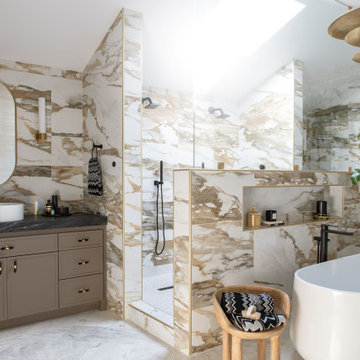
Remodeled contemporary master bathroom with open shower and free-standing bathtub.
Источник вдохновения для домашнего уюта: главный совмещенный санузел среднего размера в современном стиле с отдельно стоящей ванной, открытым душем, разноцветной плиткой, мраморной плиткой, белыми стенами, мраморным полом, врезной раковиной, мраморной столешницей, разноцветным полом, душем с распашными дверями, черной столешницей и подвесной тумбой
Источник вдохновения для домашнего уюта: главный совмещенный санузел среднего размера в современном стиле с отдельно стоящей ванной, открытым душем, разноцветной плиткой, мраморной плиткой, белыми стенами, мраморным полом, врезной раковиной, мраморной столешницей, разноцветным полом, душем с распашными дверями, черной столешницей и подвесной тумбой
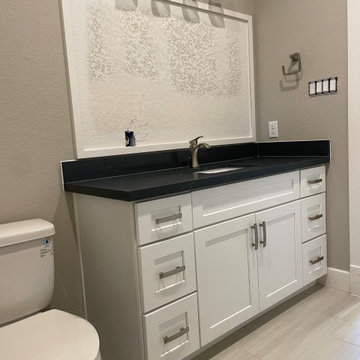
Пример оригинального дизайна: совмещенный санузел в стиле неоклассика (современная классика) с фасадами в стиле шейкер, белыми фасадами, ванной в нише, унитазом-моноблоком, полом из винила, душевой кабиной, мраморной столешницей, разноцветным полом, черной столешницей, тумбой под одну раковину и встроенной тумбой

"Victoria Point" farmhouse barn home by Yankee Barn Homes, customized by Paul Dierkes, Architect. Primary bathroom with open beamed ceiling. Floating double vanity of black marble. Walls of subway tile.
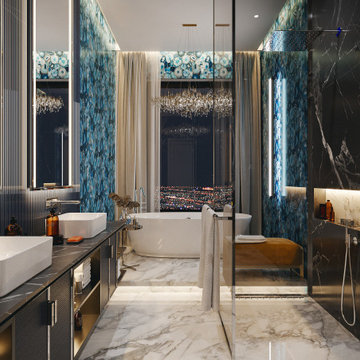
Designed to cater to a new generation of homeowners seeking an international-standard premium lifestyle, the interior has facilities that focus on health and pleasure. This unique facility is a place for relaxation, entertainment, physical activity, and spending leisure time with family and friends.
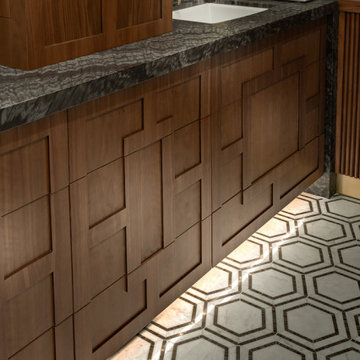
На фото: главная ванная комната в стиле кантри с фасадами островного типа, коричневыми фасадами, ванной на ножках, душем без бортиков, раздельным унитазом, черной плиткой, плиткой из листового камня, серыми стенами, полом из мозаичной плитки, врезной раковиной, мраморной столешницей, разноцветным полом, душем с распашными дверями, черной столешницей, тумбой под две раковины, встроенной тумбой и панелями на части стены
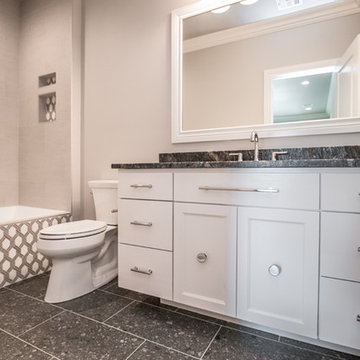
• CUSTOM TRIMMED CLOSET WITH CHROME CLOSET RODS
• MARBLE COUNTERTOP WITH UNDER MOUNT SINK
• CUSTOM VANITY CABINET
• CUSTOM TILED TUB/SHOWER
Стильный дизайн: ванная комната среднего размера в стиле неоклассика (современная классика) с плоскими фасадами, белыми фасадами, ванной в нише, душем над ванной, раздельным унитазом, мраморной плиткой, серыми стенами, душевой кабиной, врезной раковиной, мраморной столешницей, разноцветным полом, шторкой для ванной и черной столешницей - последний тренд
Стильный дизайн: ванная комната среднего размера в стиле неоклассика (современная классика) с плоскими фасадами, белыми фасадами, ванной в нише, душем над ванной, раздельным унитазом, мраморной плиткой, серыми стенами, душевой кабиной, врезной раковиной, мраморной столешницей, разноцветным полом, шторкой для ванной и черной столешницей - последний тренд
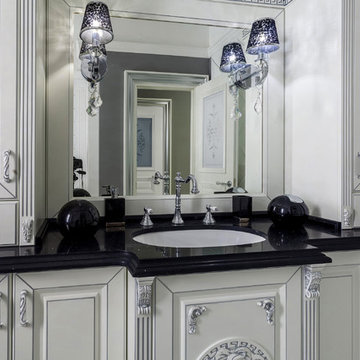
In this master bath, the built-in medicine cabinets were concealed behind custom made victorian style molding frames. Flooring is large slab limestones and a set of hand painted sconces in silver and crystals.
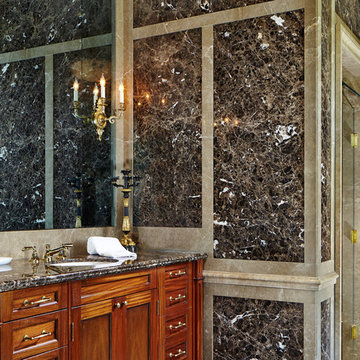
Пример оригинального дизайна: ванная комната среднего размера с фасадами с утопленной филенкой, фасадами цвета дерева среднего тона, душевой кабиной, монолитной раковиной, мраморной столешницей, черной столешницей, угловым душем, душем с распашными дверями, унитазом-моноблоком, разноцветной плиткой, разноцветными стенами, мраморным полом и разноцветным полом
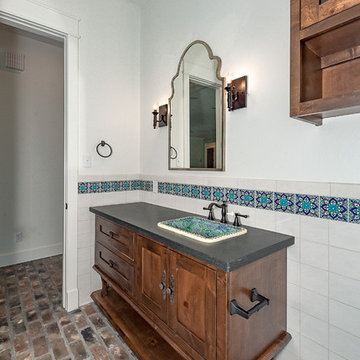
Half bath with leathered granite, mexican hand painted sink with matching hand painted tiles for a border. Brick flooring with shaker style cabinets.
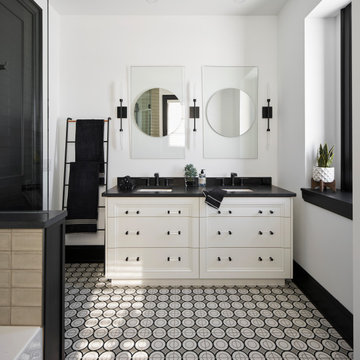
Second bathroom with everything you need! Double sinks, patchwork black and white tile floor, tub/shower combination and 7 1/4" baseboards included. The white vanity is topped off with a black quartz countertop and Moen Matte Black faucets.
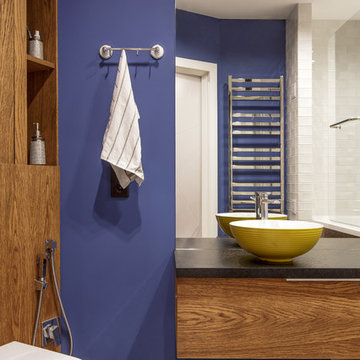
Роман Спиридонов
На фото: ванная комната: освещение в современном стиле с плоскими фасадами, фасадами цвета дерева среднего тона, фиолетовыми стенами, разноцветным полом и черной столешницей с
На фото: ванная комната: освещение в современном стиле с плоскими фасадами, фасадами цвета дерева среднего тона, фиолетовыми стенами, разноцветным полом и черной столешницей с
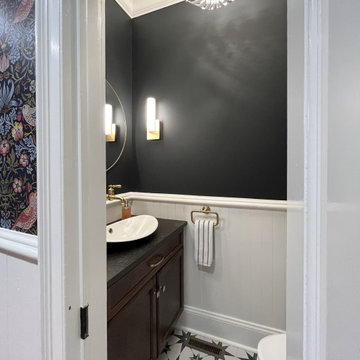
На фото: маленький туалет в стиле кантри с фасадами с утопленной филенкой, темными деревянными фасадами, раздельным унитазом, синими стенами, настольной раковиной, столешницей из гранита, разноцветным полом, черной столешницей и напольной тумбой для на участке и в саду
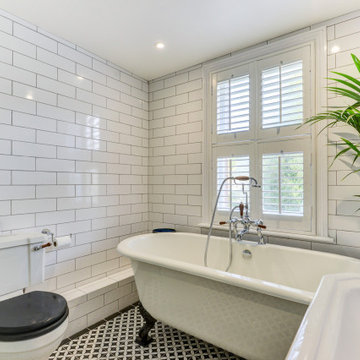
Victorian Style Bathroom in Horsham, West Sussex
In the peaceful village of Warnham, West Sussex, bathroom designer George Harvey has created a fantastic Victorian style bathroom space, playing homage to this characterful house.
Making the most of present-day, Victorian Style bathroom furnishings was the brief for this project, with this client opting to maintain the theme of the house throughout this bathroom space. The design of this project is minimal with white and black used throughout to build on this theme, with present day technologies and innovation used to give the client a well-functioning bathroom space.
To create this space designer George has used bathroom suppliers Burlington and Crosswater, with traditional options from each utilised to bring the classic black and white contrast desired by the client. In an additional modern twist, a HiB illuminating mirror has been included – incorporating a present-day innovation into this timeless bathroom space.
Bathroom Accessories
One of the key design elements of this project is the contrast between black and white and balancing this delicately throughout the bathroom space. With the client not opting for any bathroom furniture space, George has done well to incorporate traditional Victorian accessories across the room. Repositioned and refitted by our installation team, this client has re-used their own bath for this space as it not only suits this space to a tee but fits perfectly as a focal centrepiece to this bathroom.
A generously sized Crosswater Clear6 shower enclosure has been fitted in the corner of this bathroom, with a sliding door mechanism used for access and Crosswater’s Matt Black frame option utilised in a contemporary Victorian twist. Distinctive Burlington ceramics have been used in the form of pedestal sink and close coupled W/C, bringing a traditional element to these essential bathroom pieces.
Bathroom Features
Traditional Burlington Brassware features everywhere in this bathroom, either in the form of the Walnut finished Kensington range or Chrome and Black Trent brassware. Walnut pillar taps, bath filler and handset bring warmth to the space with Chrome and Black shower valve and handset contributing to the Victorian feel of this space. Above the basin area sits a modern HiB Solstice mirror with integrated demisting technology, ambient lighting and customisable illumination. This HiB mirror also nicely balances a modern inclusion with the traditional space through the selection of a Matt Black finish.
Along with the bathroom fitting, plumbing and electrics, our installation team also undertook a full tiling of this bathroom space. Gloss White wall tiles have been used as a base for Victorian features while the floor makes decorative use of Black and White Petal patterned tiling with an in keeping black border tile. As part of the installation our team have also concealed all pipework for a minimal feel.
Our Bathroom Design & Installation Service
With any bathroom redesign several trades are needed to ensure a great finish across every element of your space. Our installation team has undertaken a full bathroom fitting, electrics, plumbing and tiling work across this project with our project management team organising the entire works. Not only is this bathroom a great installation, designer George has created a fantastic space that is tailored and well-suited to this Victorian Warnham home.
If this project has inspired your next bathroom project, then speak to one of our experienced designers about it.
Call a showroom or use our online appointment form to book your free design & quote.
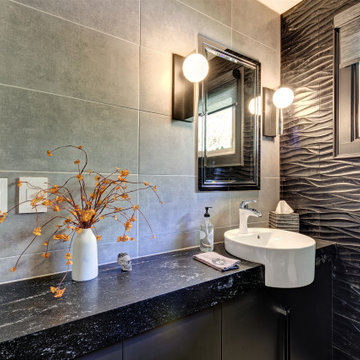
Combining an everyday hallway bathroom with the main guest bath/powder room is not an easy task. The hallway bath needs to have a lot of utility with durable materials and functional storage. It also wants to be a bit “dressy” to make house guests feel special. This bathroom needed to do both.
We first addressed its utility with bathroom necessities including the tub/shower. The recessed medicine cabinet in combination with an elongated vanity tackles all the storage needs including a concealed waste bin. Thoughtfully placed towel hooks are mostly out of sight behind the door while the half-wall hides the paper holder and a niche for other toilet necessities.
It’s the materials that elevate this bathroom to powder room status. The tri-color marble penny tile sets the scene for the color palette. Carved black marble wall tile adds the necessary drama flowing along two walls. The remaining two walls of tile keep the room durable while softening the effects of the black walls and vanity.
Rounded elements such as the light fixtures and the apron sink punctuate and carry the theme of the floor tile throughout the bathroom. Polished chrome fixtures along with the beefy frameless glass shower enclosure add just enough sparkle and contrast.
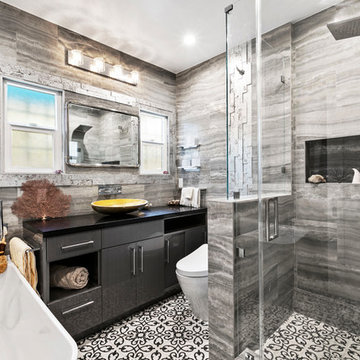
The master bathroom features a custom flat panel vanity with Caesarstone countertop, onyx look porcelain wall tiles, patterned cement floor tiles and a metallic look accent tile around the mirror, over the toilet and on the shampoo niche.
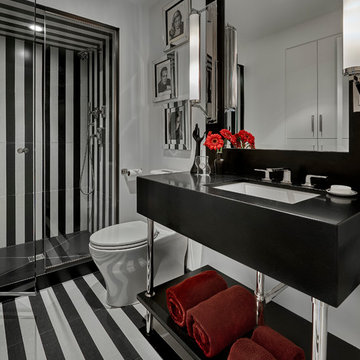
Tony Soluri Photography
На фото: ванная комната среднего размера в современном стиле с открытыми фасадами, душем в нише, унитазом-моноблоком, черной плиткой, черно-белой плиткой, белой плиткой, белыми стенами, душевой кабиной, врезной раковиной, разноцветным полом, душем с распашными дверями и черной столешницей с
На фото: ванная комната среднего размера в современном стиле с открытыми фасадами, душем в нише, унитазом-моноблоком, черной плиткой, черно-белой плиткой, белой плиткой, белыми стенами, душевой кабиной, врезной раковиной, разноцветным полом, душем с распашными дверями и черной столешницей с
Санузел с разноцветным полом и черной столешницей – фото дизайна интерьера
7

