Санузел с разноцветным полом и черной столешницей – фото дизайна интерьера
Сортировать:
Бюджет
Сортировать:Популярное за сегодня
81 - 100 из 1 117 фото
1 из 3
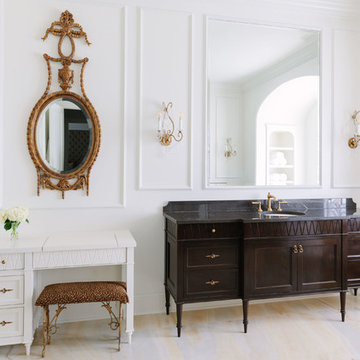
Photo Credit:
Aimée Mazzenga
Пример оригинального дизайна: огромная главная ванная комната в классическом стиле с фасадами островного типа, коричневыми фасадами, отдельно стоящей ванной, душем в нише, раздельным унитазом, разноцветной плиткой, керамогранитной плиткой, белыми стенами, полом из керамогранита, врезной раковиной, столешницей из плитки, разноцветным полом, душем с распашными дверями и черной столешницей
Пример оригинального дизайна: огромная главная ванная комната в классическом стиле с фасадами островного типа, коричневыми фасадами, отдельно стоящей ванной, душем в нише, раздельным унитазом, разноцветной плиткой, керамогранитной плиткой, белыми стенами, полом из керамогранита, врезной раковиной, столешницей из плитки, разноцветным полом, душем с распашными дверями и черной столешницей
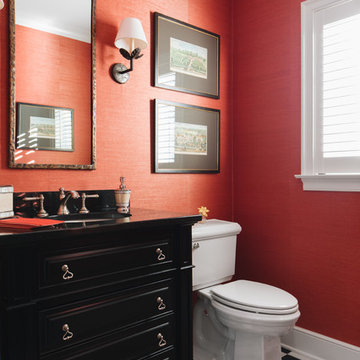
Стильный дизайн: туалет в классическом стиле с фасадами островного типа, черными фасадами, раздельным унитазом, красными стенами, врезной раковиной, разноцветным полом и черной столешницей - последний тренд
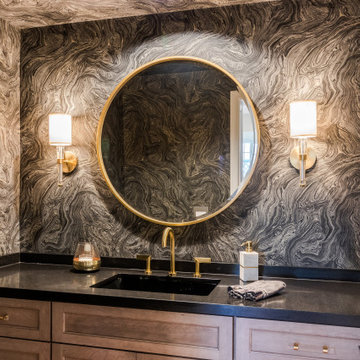
На фото: маленький туалет в современном стиле с фасадами с утопленной филенкой, светлыми деревянными фасадами, раздельным унитазом, разноцветными стенами, полом из керамогранита, врезной раковиной, столешницей из искусственного кварца, разноцветным полом, черной столешницей и встроенной тумбой для на участке и в саду с

Our client Neel decided to renovate his master bathroom since it felt very outdated. He was looking to achieve that luxurious look by choosing dark color scheme for his bathroom with a touch of brass. The look we got is amazing. We chose a black vanity, toilet and window frame and painted the walls black.
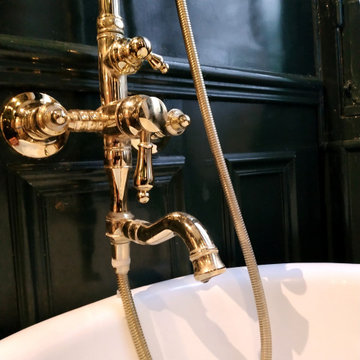
На фото: маленькая главная ванная комната в современном стиле с ванной на ножках, душем над ванной, белой плиткой, черной плиткой, черно-белой плиткой, зеленой плиткой, полом из цементной плитки, разноцветным полом, шторкой для ванной, черной столешницей, тумбой под одну раковину, зелеными фасадами, зелеными стенами, столешницей из дерева и встроенной тумбой для на участке и в саду
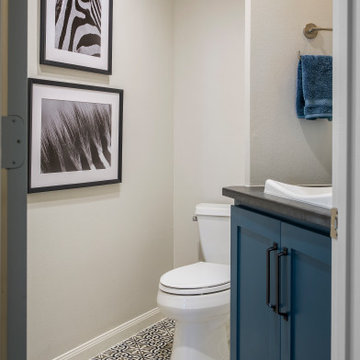
Источник вдохновения для домашнего уюта: туалет среднего размера в стиле неоклассика (современная классика) с фасадами в стиле шейкер, синими фасадами, раздельным унитазом, бежевыми стенами, полом из керамической плитки, накладной раковиной, столешницей из гранита, разноцветным полом и черной столешницей
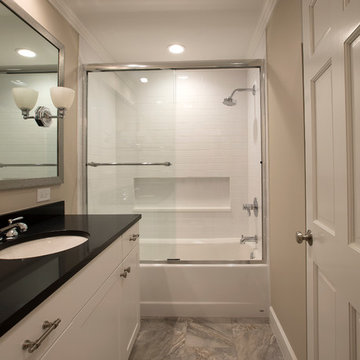
Marilyn Peryer Style House Copyright 2014
На фото: маленькая детская ванная комната в стиле неоклассика (современная классика) с врезной раковиной, фасадами с утопленной филенкой, белыми фасадами, столешницей из искусственного кварца, ванной в нише, раздельным унитазом, белой плиткой, керамической плиткой, бежевыми стенами, полом из керамогранита, душем над ванной, разноцветным полом, душем с раздвижными дверями и черной столешницей для на участке и в саду
На фото: маленькая детская ванная комната в стиле неоклассика (современная классика) с врезной раковиной, фасадами с утопленной филенкой, белыми фасадами, столешницей из искусственного кварца, ванной в нише, раздельным унитазом, белой плиткой, керамической плиткой, бежевыми стенами, полом из керамогранита, душем над ванной, разноцветным полом, душем с раздвижными дверями и черной столешницей для на участке и в саду

Victorian Style Bathroom in Horsham, West Sussex
In the peaceful village of Warnham, West Sussex, bathroom designer George Harvey has created a fantastic Victorian style bathroom space, playing homage to this characterful house.
Making the most of present-day, Victorian Style bathroom furnishings was the brief for this project, with this client opting to maintain the theme of the house throughout this bathroom space. The design of this project is minimal with white and black used throughout to build on this theme, with present day technologies and innovation used to give the client a well-functioning bathroom space.
To create this space designer George has used bathroom suppliers Burlington and Crosswater, with traditional options from each utilised to bring the classic black and white contrast desired by the client. In an additional modern twist, a HiB illuminating mirror has been included – incorporating a present-day innovation into this timeless bathroom space.
Bathroom Accessories
One of the key design elements of this project is the contrast between black and white and balancing this delicately throughout the bathroom space. With the client not opting for any bathroom furniture space, George has done well to incorporate traditional Victorian accessories across the room. Repositioned and refitted by our installation team, this client has re-used their own bath for this space as it not only suits this space to a tee but fits perfectly as a focal centrepiece to this bathroom.
A generously sized Crosswater Clear6 shower enclosure has been fitted in the corner of this bathroom, with a sliding door mechanism used for access and Crosswater’s Matt Black frame option utilised in a contemporary Victorian twist. Distinctive Burlington ceramics have been used in the form of pedestal sink and close coupled W/C, bringing a traditional element to these essential bathroom pieces.
Bathroom Features
Traditional Burlington Brassware features everywhere in this bathroom, either in the form of the Walnut finished Kensington range or Chrome and Black Trent brassware. Walnut pillar taps, bath filler and handset bring warmth to the space with Chrome and Black shower valve and handset contributing to the Victorian feel of this space. Above the basin area sits a modern HiB Solstice mirror with integrated demisting technology, ambient lighting and customisable illumination. This HiB mirror also nicely balances a modern inclusion with the traditional space through the selection of a Matt Black finish.
Along with the bathroom fitting, plumbing and electrics, our installation team also undertook a full tiling of this bathroom space. Gloss White wall tiles have been used as a base for Victorian features while the floor makes decorative use of Black and White Petal patterned tiling with an in keeping black border tile. As part of the installation our team have also concealed all pipework for a minimal feel.
Our Bathroom Design & Installation Service
With any bathroom redesign several trades are needed to ensure a great finish across every element of your space. Our installation team has undertaken a full bathroom fitting, electrics, plumbing and tiling work across this project with our project management team organising the entire works. Not only is this bathroom a great installation, designer George has created a fantastic space that is tailored and well-suited to this Victorian Warnham home.
If this project has inspired your next bathroom project, then speak to one of our experienced designers about it.
Call a showroom or use our online appointment form to book your free design & quote.
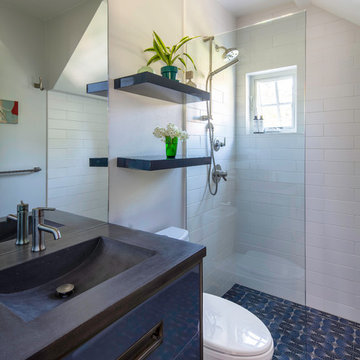
Photo by Michael Hospelt
На фото: маленькая ванная комната в стиле неоклассика (современная классика) с фасадами островного типа, синими фасадами, душем без бортиков, раздельным унитазом, белой плиткой, керамической плиткой, белыми стенами, полом из керамической плитки, монолитной раковиной, столешницей из бетона, разноцветным полом, открытым душем и черной столешницей для на участке и в саду с
На фото: маленькая ванная комната в стиле неоклассика (современная классика) с фасадами островного типа, синими фасадами, душем без бортиков, раздельным унитазом, белой плиткой, керамической плиткой, белыми стенами, полом из керамической плитки, монолитной раковиной, столешницей из бетона, разноцветным полом, открытым душем и черной столешницей для на участке и в саду с
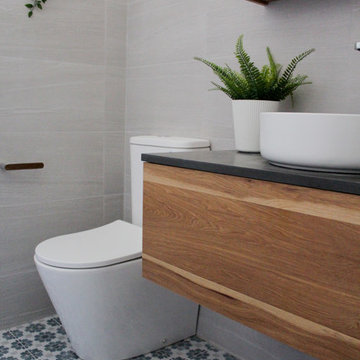
Blue Encaustic Floor, Patterned Bathroom Floor, Walk In Shower, No Shower Screen Bathroom, No Glass Bathroom, Bricked Shower Wall, Full Height Tiling, Shower Niche, Shower Recess, Tiled Box Shower Niche, Wall Hung Vanity, Dark Timber Vanity, In Wall Mixer, Small Ensuite Renovation, Small Bathroom Renovation, Lesmurdie Bathrooms, On the Ball Bathrooms
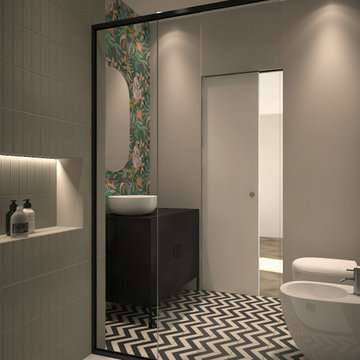
Piastrelle a parete Biscuit color salvia di 41zero42
Piastrelle dall' effetto retro a pavimento 20x20 cm Zag vaniglia di Bisazza
Carta da parati Canopy Creature Wallpaper trattata con vernice trasparente
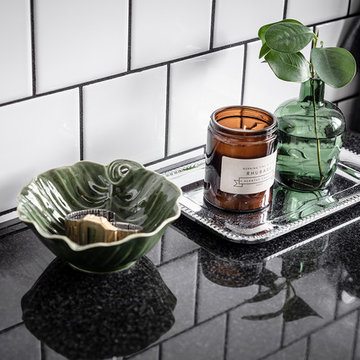
Här flyttade vi väggen närmast master bedroom för att få ett större badrum med plats för både dusch och badkar
Пример оригинального дизайна: большая главная ванная комната в скандинавском стиле с фасадами островного типа, темными деревянными фасадами, открытым душем, инсталляцией, белой плиткой, керамической плиткой, белыми стенами, полом из цементной плитки, столешницей из гранита, разноцветным полом, открытым душем и черной столешницей
Пример оригинального дизайна: большая главная ванная комната в скандинавском стиле с фасадами островного типа, темными деревянными фасадами, открытым душем, инсталляцией, белой плиткой, керамической плиткой, белыми стенами, полом из цементной плитки, столешницей из гранита, разноцветным полом, открытым душем и черной столешницей

Wanting the home’s guest bathroom to feel inviting and whimsical, we dove it to create a unique balance of saturated colors and lively patterns. Playing with geometric and organic patterns- from the simple tile grid to the nature inspired wallpaper, and slapdash terrazzo flooring- this space strikes a bold kinship of forms.
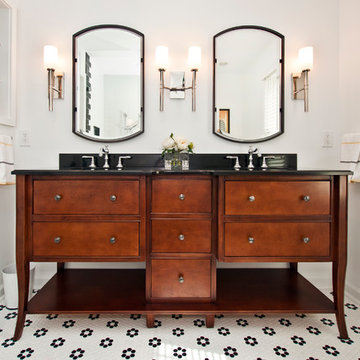
Designer: Terri Sears
Photography: Melissa M. Mills
Идея дизайна: главная ванная комната среднего размера в классическом стиле с фасадами цвета дерева среднего тона, душем в нише, раздельным унитазом, черно-белой плиткой, керамогранитной плиткой, белыми стенами, полом из мозаичной плитки, врезной раковиной, столешницей из гранита, разноцветным полом, черной столешницей, душем с распашными дверями и плоскими фасадами
Идея дизайна: главная ванная комната среднего размера в классическом стиле с фасадами цвета дерева среднего тона, душем в нише, раздельным унитазом, черно-белой плиткой, керамогранитной плиткой, белыми стенами, полом из мозаичной плитки, врезной раковиной, столешницей из гранита, разноцветным полом, черной столешницей, душем с распашными дверями и плоскими фасадами
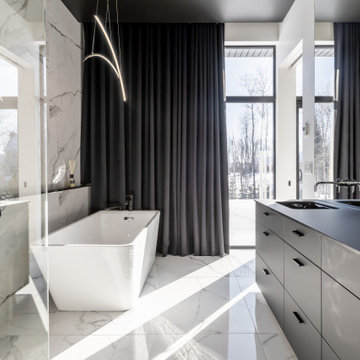
Feel like a movie star in this elegant master bathroom - open shower, custom-made Rochon vanity, freestanding tub!
Источник вдохновения для домашнего уюта: большая главная ванная комната в стиле модернизм с черными фасадами, отдельно стоящей ванной, открытым душем, черно-белой плиткой, керамической плиткой, разноцветными стенами, полом из керамической плитки, накладной раковиной, столешницей из искусственного кварца, разноцветным полом, открытым душем, черной столешницей и тумбой под две раковины
Источник вдохновения для домашнего уюта: большая главная ванная комната в стиле модернизм с черными фасадами, отдельно стоящей ванной, открытым душем, черно-белой плиткой, керамической плиткой, разноцветными стенами, полом из керамической плитки, накладной раковиной, столешницей из искусственного кварца, разноцветным полом, открытым душем, черной столешницей и тумбой под две раковины
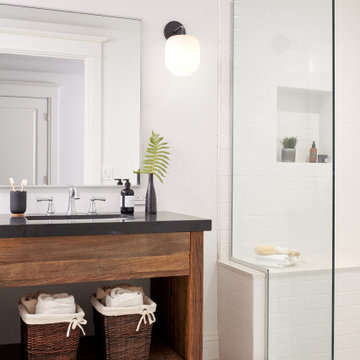
Baron Construction & Remodeling
Design Build Remodel Renovate
Victorian Home Renovation & Remodel
Kitchen Remodel and Relocation
2 Bathroom Additions and Remodel
1000 square foot deck
Interior Staircase
Exterior Staircase
New Front Porch
New Playroom
New Flooring
New Plumbing
New Electrical
New HVAC
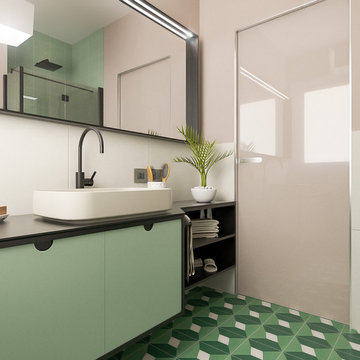
Liadesign
Пример оригинального дизайна: маленькая ванная комната в стиле ретро с плоскими фасадами, зелеными фасадами, душем в нише, раздельным унитазом, бежевой плиткой, бежевыми стенами, полом из цементной плитки, душевой кабиной, настольной раковиной, столешницей из ламината, разноцветным полом, душем с раздвижными дверями и черной столешницей для на участке и в саду
Пример оригинального дизайна: маленькая ванная комната в стиле ретро с плоскими фасадами, зелеными фасадами, душем в нише, раздельным унитазом, бежевой плиткой, бежевыми стенами, полом из цементной плитки, душевой кабиной, настольной раковиной, столешницей из ламината, разноцветным полом, душем с раздвижными дверями и черной столешницей для на участке и в саду
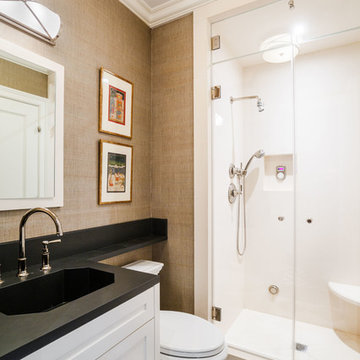
На фото: ванная комната в стиле неоклассика (современная классика) с фасадами в стиле шейкер, белыми фасадами, душем в нише, белой плиткой, бежевыми стенами, душевой кабиной, монолитной раковиной, разноцветным полом, душем с распашными дверями, черной столешницей и зеркалом с подсветкой

Download our free ebook, Creating the Ideal Kitchen. DOWNLOAD NOW
This unit, located in a 4-flat owned by TKS Owners Jeff and Susan Klimala, was remodeled as their personal pied-à-terre, and doubles as an Airbnb property when they are not using it. Jeff and Susan were drawn to the location of the building, a vibrant Chicago neighborhood, 4 blocks from Wrigley Field, as well as to the vintage charm of the 1890’s building. The entire 2 bed, 2 bath unit was renovated and furnished, including the kitchen, with a specific Parisian vibe in mind.
Although the location and vintage charm were all there, the building was not in ideal shape -- the mechanicals -- from HVAC, to electrical, plumbing, to needed structural updates, peeling plaster, out of level floors, the list was long. Susan and Jeff drew on their expertise to update the issues behind the walls while also preserving much of the original charm that attracted them to the building in the first place -- heart pine floors, vintage mouldings, pocket doors and transoms.
Because this unit was going to be primarily used as an Airbnb, the Klimalas wanted to make it beautiful, maintain the character of the building, while also specifying materials that would last and wouldn’t break the budget. Susan enjoyed the hunt of specifying these items and still coming up with a cohesive creative space that feels a bit French in flavor.
Parisian style décor is all about casual elegance and an eclectic mix of old and new. Susan had fun sourcing some more personal pieces of artwork for the space, creating a dramatic black, white and moody green color scheme for the kitchen and highlighting the living room with pieces to showcase the vintage fireplace and pocket doors.
Photographer: @MargaretRajic
Photo stylist: @Brandidevers
Do you have a new home that has great bones but just doesn’t feel comfortable and you can’t quite figure out why? Contact us here to see how we can help!
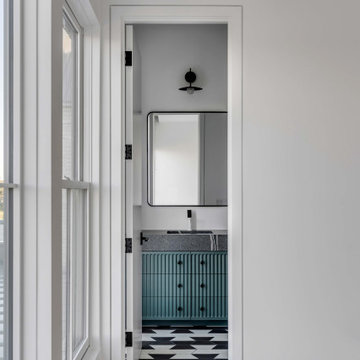
Master Bathroom with a door to a private outdoor shower
Источник вдохновения для домашнего уюта: детская ванная комната среднего размера в стиле модернизм с плоскими фасадами, бирюзовыми фасадами, накладной ванной, душем без бортиков, унитазом-моноблоком, белой плиткой, полом из керамической плитки, врезной раковиной, мраморной столешницей, разноцветным полом, душем с распашными дверями, черной столешницей, тумбой под одну раковину и напольной тумбой
Источник вдохновения для домашнего уюта: детская ванная комната среднего размера в стиле модернизм с плоскими фасадами, бирюзовыми фасадами, накладной ванной, душем без бортиков, унитазом-моноблоком, белой плиткой, полом из керамической плитки, врезной раковиной, мраморной столешницей, разноцветным полом, душем с распашными дверями, черной столешницей, тумбой под одну раковину и напольной тумбой
Санузел с разноцветным полом и черной столешницей – фото дизайна интерьера
5

