Санузел с разноцветной столешницей и многоуровневым потолком – фото дизайна интерьера
Сортировать:
Бюджет
Сортировать:Популярное за сегодня
1 - 20 из 113 фото
1 из 3

Alabaster painted cabinets by Bellmont Cabinet Company are paired with Cambria quartz countertops in Windemere.
Custom mirror and wall cabinet with built-in charging station.

Follow the beautifully paved brick driveway and walk right into your dream home! Custom-built on 2006, it features 4 bedrooms, 5 bathrooms, a study area, a den, a private underground pool/spa overlooking the lake and beautifully landscaped golf course, and the endless upgrades! The cul-de-sac lot provides extensive privacy while being perfectly situated to get the southwestern Floridian exposure. A few special features include the upstairs loft area overlooking the pool and golf course, gorgeous chef's kitchen with upgraded appliances, and the entrance which shows an expansive formal room with incredible views. The atrium to the left of the house provides a wonderful escape for horticulture enthusiasts, and the 4 car garage is perfect for those expensive collections! The upstairs loft is the perfect area to sit back, relax and overlook the beautiful scenery located right outside the walls. The curb appeal is tremendous. This is a dream, and you get it all while being located in the boutique community of Renaissance, known for it's Arthur Hills Championship golf course!
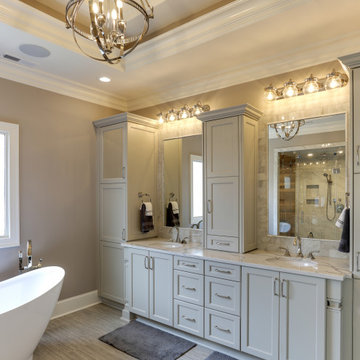
Стильный дизайн: главная ванная комната в классическом стиле с фасадами с утопленной филенкой, серыми фасадами, отдельно стоящей ванной, душевой комнатой, бежевыми стенами, врезной раковиной, столешницей из искусственного кварца, коричневым полом, душем с распашными дверями, разноцветной столешницей, тумбой под две раковины, встроенной тумбой и многоуровневым потолком - последний тренд
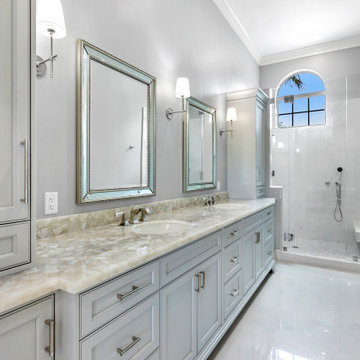
Customized to perfection, a remarkable work of art at the Eastpoint Country Club combines superior craftsmanship that reflects the impeccable taste and sophisticated details. An impressive entrance to the open concept living room, dining room, sunroom, and a chef’s dream kitchen boasts top-of-the-line appliances and finishes. The breathtaking LED backlit quartz island and bar are the perfect accents that steal the show.

Стильный дизайн: большая главная ванная комната в стиле рустика с фасадами в стиле шейкер, коричневыми фасадами, отдельно стоящей ванной, душем в нише, раздельным унитазом, разноцветной плиткой, керамической плиткой, белыми стенами, полом из керамической плитки, врезной раковиной, столешницей из искусственного кварца, разноцветным полом, душем с распашными дверями, разноцветной столешницей, сиденьем для душа, тумбой под две раковины, встроенной тумбой, многоуровневым потолком и панелями на стенах - последний тренд
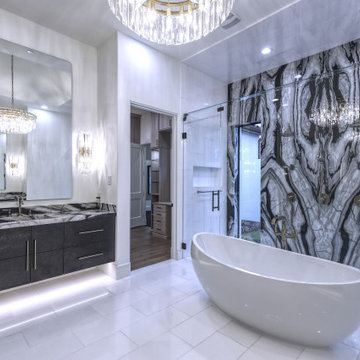
Свежая идея для дизайна: большой главный совмещенный санузел в стиле модернизм с плоскими фасадами, черными фасадами, отдельно стоящей ванной, душевой комнатой, разноцветной плиткой, мраморной плиткой, белыми стенами, полом из керамогранита, накладной раковиной, мраморной столешницей, белым полом, душем с распашными дверями, разноцветной столешницей, встроенной тумбой и многоуровневым потолком - отличное фото интерьера
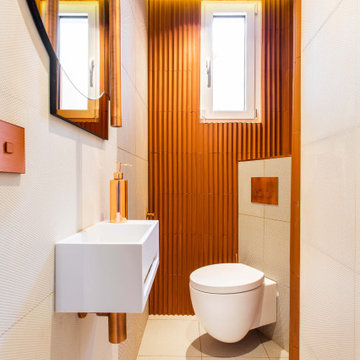
Пример оригинального дизайна: туалет среднего размера в современном стиле с инсталляцией, разноцветной плиткой, керамической плиткой, полом из керамогранита, подвесной раковиной, разноцветным полом, разноцветной столешницей и многоуровневым потолком
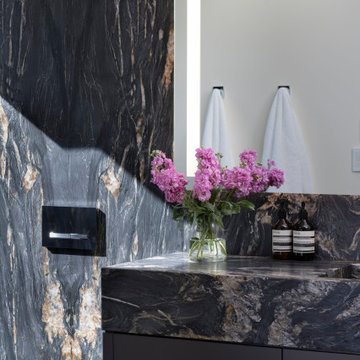
Bighorn Palm Desert modern architectural home luxury marble bathroom. Photo by William MacCollum.
Идея дизайна: маленькая ванная комната в стиле модернизм с унитазом-моноблоком, разноцветной плиткой, мраморной плиткой, разноцветными стенами, душевой кабиной, монолитной раковиной, мраморной столешницей, разноцветной столешницей, тумбой под одну раковину и многоуровневым потолком для на участке и в саду
Идея дизайна: маленькая ванная комната в стиле модернизм с унитазом-моноблоком, разноцветной плиткой, мраморной плиткой, разноцветными стенами, душевой кабиной, монолитной раковиной, мраморной столешницей, разноцветной столешницей, тумбой под одну раковину и многоуровневым потолком для на участке и в саду
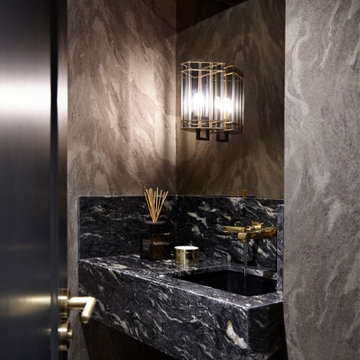
Cloakroom Toilet
На фото: маленький туалет в классическом стиле с инсталляцией, разноцветными стенами, темным паркетным полом, подвесной раковиной, мраморной столешницей, коричневым полом, разноцветной столешницей и многоуровневым потолком для на участке и в саду с
На фото: маленький туалет в классическом стиле с инсталляцией, разноцветными стенами, темным паркетным полом, подвесной раковиной, мраморной столешницей, коричневым полом, разноцветной столешницей и многоуровневым потолком для на участке и в саду с

Стильный дизайн: большая главная ванная комната в стиле неоклассика (современная классика) с фасадами с выступающей филенкой, зелеными фасадами, отдельно стоящей ванной, угловым душем, раздельным унитазом, белой плиткой, керамогранитной плиткой, бежевыми стенами, полом из травертина, врезной раковиной, столешницей из кварцита, бежевым полом, душем с распашными дверями, разноцветной столешницей, нишей, тумбой под две раковины и многоуровневым потолком - последний тренд

Download our free ebook, Creating the Ideal Kitchen. DOWNLOAD NOW
The homeowners built their traditional Colonial style home 17 years’ ago. It was in great shape but needed some updating. Over the years, their taste had drifted into a more contemporary realm, and they wanted our help to bridge the gap between traditional and modern.
We decided the layout of the kitchen worked well in the space and the cabinets were in good shape, so we opted to do a refresh with the kitchen. The original kitchen had blond maple cabinets and granite countertops. This was also a great opportunity to make some updates to the functionality that they were hoping to accomplish.
After re-finishing all the first floor wood floors with a gray stain, which helped to remove some of the red tones from the red oak, we painted the cabinetry Benjamin Moore “Repose Gray” a very soft light gray. The new countertops are hardworking quartz, and the waterfall countertop to the left of the sink gives a bit of the contemporary flavor.
We reworked the refrigerator wall to create more pantry storage and eliminated the double oven in favor of a single oven and a steam oven. The existing cooktop was replaced with a new range paired with a Venetian plaster hood above. The glossy finish from the hood is echoed in the pendant lights. A touch of gold in the lighting and hardware adds some contrast to the gray and white. A theme we repeated down to the smallest detail illustrated by the Jason Wu faucet by Brizo with its similar touches of white and gold (the arrival of which we eagerly awaited for months due to ripples in the supply chain – but worth it!).
The original breakfast room was pleasant enough with its windows looking into the backyard. Now with its colorful window treatments, new blue chairs and sculptural light fixture, this space flows seamlessly into the kitchen and gives more of a punch to the space.
The original butler’s pantry was functional but was also starting to show its age. The new space was inspired by a wallpaper selection that our client had set aside as a possibility for a future project. It worked perfectly with our pallet and gave a fun eclectic vibe to this functional space. We eliminated some upper cabinets in favor of open shelving and painted the cabinetry in a high gloss finish, added a beautiful quartzite countertop and some statement lighting. The new room is anything but cookie cutter.
Next the mudroom. You can see a peek of the mudroom across the way from the butler’s pantry which got a facelift with new paint, tile floor, lighting and hardware. Simple updates but a dramatic change! The first floor powder room got the glam treatment with its own update of wainscoting, wallpaper, console sink, fixtures and artwork. A great little introduction to what’s to come in the rest of the home.
The whole first floor now flows together in a cohesive pallet of green and blue, reflects the homeowner’s desire for a more modern aesthetic, and feels like a thoughtful and intentional evolution. Our clients were wonderful to work with! Their style meshed perfectly with our brand aesthetic which created the opportunity for wonderful things to happen. We know they will enjoy their remodel for many years to come!
Photography by Margaret Rajic Photography
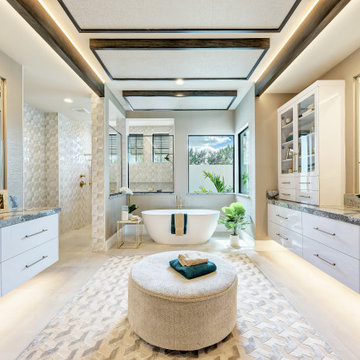
Стильный дизайн: главная ванная комната в современном стиле с подвесной тумбой, плоскими фасадами, белыми фасадами, отдельно стоящей ванной, открытым душем, бежевыми стенами, врезной раковиной, мраморной столешницей, разноцветной столешницей, тумбой под две раковины и многоуровневым потолком - последний тренд
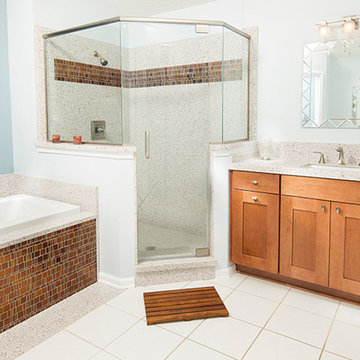
Источник вдохновения для домашнего уюта: большая главная ванная комната в белых тонах с отделкой деревом в стиле модернизм с плоскими фасадами, фасадами цвета дерева среднего тона, ванной в нише, душевой комнатой, унитазом-моноблоком, бежевой плиткой, керамической плиткой, белыми стенами, полом из керамической плитки, врезной раковиной, столешницей из искусственного кварца, белым полом, душем с распашными дверями, разноцветной столешницей, фартуком, тумбой под одну раковину, встроенной тумбой и многоуровневым потолком

This Desert Mountain gem, nestled in the mountains of Mountain Skyline Village, offers both views for miles and secluded privacy. Multiple glass pocket doors disappear into the walls to reveal the private backyard resort-like retreat. Extensive tiered and integrated retaining walls allow both a usable rear yard and an expansive front entry and driveway to greet guests as they reach the summit. Inside the wine and libations can be stored and shared from several locations in this entertainer’s dream.
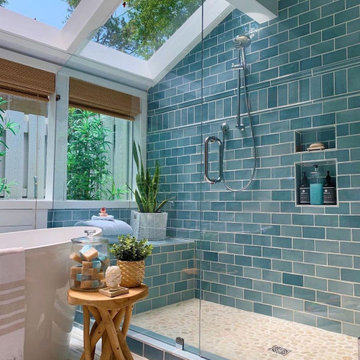
Свежая идея для дизайна: большая главная ванная комната в стиле неоклассика (современная классика) с фасадами в стиле шейкер, коричневыми фасадами, отдельно стоящей ванной, душем в нише, раздельным унитазом, разноцветной плиткой, керамической плиткой, белыми стенами, полом из керамической плитки, врезной раковиной, столешницей из искусственного кварца, разноцветным полом, душем с распашными дверями, разноцветной столешницей, сиденьем для душа, тумбой под две раковины, встроенной тумбой, многоуровневым потолком и панелями на стенах - отличное фото интерьера

Источник вдохновения для домашнего уюта: большая главная ванная комната в стиле неоклассика (современная классика) с фасадами с выступающей филенкой, зелеными фасадами, отдельно стоящей ванной, угловым душем, раздельным унитазом, белой плиткой, керамогранитной плиткой, бежевыми стенами, полом из травертина, врезной раковиной, столешницей из кварцита, бежевым полом, душем с распашными дверями, разноцветной столешницей, нишей, тумбой под две раковины, встроенной тумбой и многоуровневым потолком
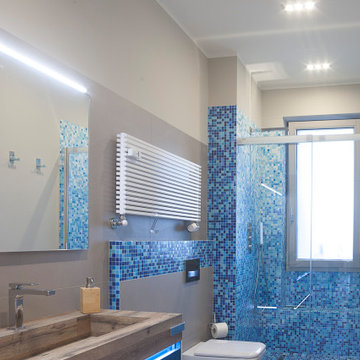
Bagno contemporaneo
Источник вдохновения для домашнего уюта: ванная комната среднего размера в современном стиле с плоскими фасадами, синими фасадами, душем без бортиков, инсталляцией, разноцветной плиткой, керамогранитной плиткой, серыми стенами, полом из керамогранита, душевой кабиной, монолитной раковиной, столешницей из дерева, серым полом, душем с раздвижными дверями, разноцветной столешницей, нишей, тумбой под одну раковину, подвесной тумбой и многоуровневым потолком
Источник вдохновения для домашнего уюта: ванная комната среднего размера в современном стиле с плоскими фасадами, синими фасадами, душем без бортиков, инсталляцией, разноцветной плиткой, керамогранитной плиткой, серыми стенами, полом из керамогранита, душевой кабиной, монолитной раковиной, столешницей из дерева, серым полом, душем с раздвижными дверями, разноцветной столешницей, нишей, тумбой под одну раковину, подвесной тумбой и многоуровневым потолком

Download our free ebook, Creating the Ideal Kitchen. DOWNLOAD NOW
The homeowners built their traditional Colonial style home 17 years’ ago. It was in great shape but needed some updating. Over the years, their taste had drifted into a more contemporary realm, and they wanted our help to bridge the gap between traditional and modern.
We decided the layout of the kitchen worked well in the space and the cabinets were in good shape, so we opted to do a refresh with the kitchen. The original kitchen had blond maple cabinets and granite countertops. This was also a great opportunity to make some updates to the functionality that they were hoping to accomplish.
After re-finishing all the first floor wood floors with a gray stain, which helped to remove some of the red tones from the red oak, we painted the cabinetry Benjamin Moore “Repose Gray” a very soft light gray. The new countertops are hardworking quartz, and the waterfall countertop to the left of the sink gives a bit of the contemporary flavor.
We reworked the refrigerator wall to create more pantry storage and eliminated the double oven in favor of a single oven and a steam oven. The existing cooktop was replaced with a new range paired with a Venetian plaster hood above. The glossy finish from the hood is echoed in the pendant lights. A touch of gold in the lighting and hardware adds some contrast to the gray and white. A theme we repeated down to the smallest detail illustrated by the Jason Wu faucet by Brizo with its similar touches of white and gold (the arrival of which we eagerly awaited for months due to ripples in the supply chain – but worth it!).
The original breakfast room was pleasant enough with its windows looking into the backyard. Now with its colorful window treatments, new blue chairs and sculptural light fixture, this space flows seamlessly into the kitchen and gives more of a punch to the space.
The original butler’s pantry was functional but was also starting to show its age. The new space was inspired by a wallpaper selection that our client had set aside as a possibility for a future project. It worked perfectly with our pallet and gave a fun eclectic vibe to this functional space. We eliminated some upper cabinets in favor of open shelving and painted the cabinetry in a high gloss finish, added a beautiful quartzite countertop and some statement lighting. The new room is anything but cookie cutter.
Next the mudroom. You can see a peek of the mudroom across the way from the butler’s pantry which got a facelift with new paint, tile floor, lighting and hardware. Simple updates but a dramatic change! The first floor powder room got the glam treatment with its own update of wainscoting, wallpaper, console sink, fixtures and artwork. A great little introduction to what’s to come in the rest of the home.
The whole first floor now flows together in a cohesive pallet of green and blue, reflects the homeowner’s desire for a more modern aesthetic, and feels like a thoughtful and intentional evolution. Our clients were wonderful to work with! Their style meshed perfectly with our brand aesthetic which created the opportunity for wonderful things to happen. We know they will enjoy their remodel for many years to come!
Photography by Margaret Rajic Photography
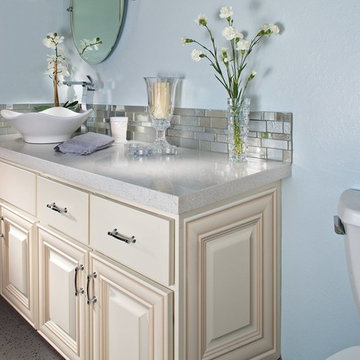
На фото: ванная комната среднего размера в стиле неоклассика (современная классика) с фасадами с выступающей филенкой, белыми фасадами, угловой ванной, душем над ванной, раздельным унитазом, синей плиткой, стеклянной плиткой, синими стенами, бетонным полом, душевой кабиной, настольной раковиной, столешницей из гранита, серым полом, шторкой для ванной, разноцветной столешницей, фартуком, тумбой под одну раковину, встроенной тумбой и многоуровневым потолком
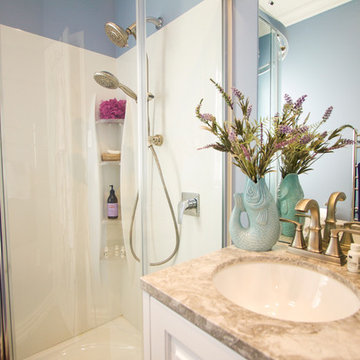
Amina McCabe
Стильный дизайн: маленькая главная ванная комната в классическом стиле с фасадами в стиле шейкер, белыми фасадами, угловым душем, унитазом-моноблоком, синими стенами, полом из керамической плитки, монолитной раковиной, столешницей из гранита, коричневым полом, душем с раздвижными дверями, разноцветной столешницей, тумбой под одну раковину, встроенной тумбой и многоуровневым потолком для на участке и в саду - последний тренд
Стильный дизайн: маленькая главная ванная комната в классическом стиле с фасадами в стиле шейкер, белыми фасадами, угловым душем, унитазом-моноблоком, синими стенами, полом из керамической плитки, монолитной раковиной, столешницей из гранита, коричневым полом, душем с раздвижными дверями, разноцветной столешницей, тумбой под одну раковину, встроенной тумбой и многоуровневым потолком для на участке и в саду - последний тренд
Санузел с разноцветной столешницей и многоуровневым потолком – фото дизайна интерьера
1

