Санузел с разноцветной столешницей – фото дизайна интерьера с невысоким бюджетом
Сортировать:
Бюджет
Сортировать:Популярное за сегодня
141 - 160 из 274 фото
1 из 3
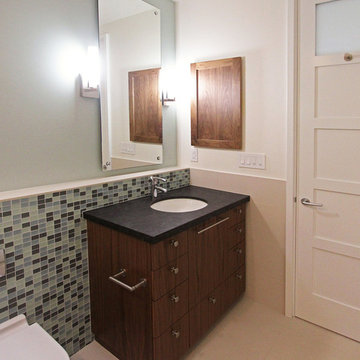
Пример оригинального дизайна: маленький совмещенный санузел в современном стиле с фасадами с выступающей филенкой, коричневыми фасадами, унитазом-моноблоком, разноцветными стенами, полом из керамической плитки, душевой кабиной, накладной раковиной, столешницей из гранита, бежевым полом, разноцветной столешницей, тумбой под одну раковину и напольной тумбой для на участке и в саду
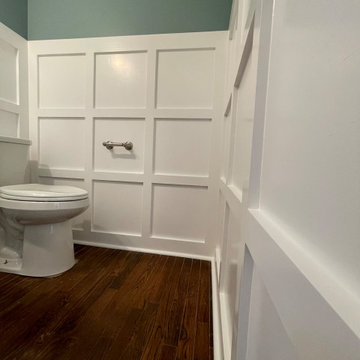
Little tune-up for this powder room, with custom wall paneling, new vanity and mirros
Свежая идея для дизайна: маленький туалет в стиле кантри с плоскими фасадами, белыми фасадами, раздельным унитазом, зелеными стенами, темным паркетным полом, монолитной раковиной, столешницей из искусственного кварца, разноцветной столешницей, напольной тумбой и панелями на части стены для на участке и в саду - отличное фото интерьера
Свежая идея для дизайна: маленький туалет в стиле кантри с плоскими фасадами, белыми фасадами, раздельным унитазом, зелеными стенами, темным паркетным полом, монолитной раковиной, столешницей из искусственного кварца, разноцветной столешницей, напольной тумбой и панелями на части стены для на участке и в саду - отличное фото интерьера
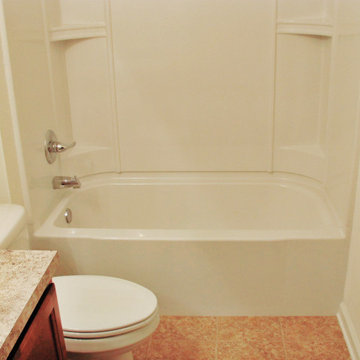
This 1261 square foot home was custom built from the ground up by Preferred Builders of North Florida. Built in 2012 it it complete with 112 sf open porch, 286 sf finished garage, and an 18 x 10 foot patio in the back.
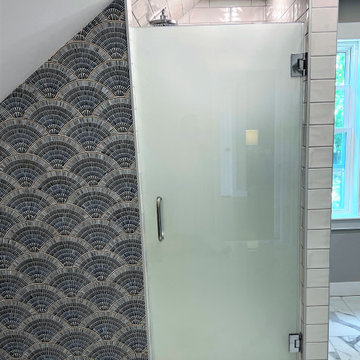
Sensational fan tiles decorate the wall next to the shower door; a small amount of tile can have a big impact in a bathroom if featured correctly. These tiles would have been overwhelmingly busy in the entire shower, not to mention it would have been hidden behind the shower door since the homeowners preferred a frosted door for privacy.
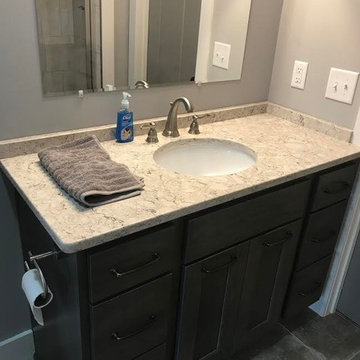
На фото: маленькая детская ванная комната с фасадами с утопленной филенкой, серыми фасадами, столешницей из искусственного кварца и разноцветной столешницей для на участке и в саду
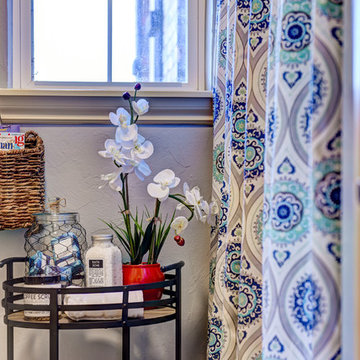
Пример оригинального дизайна: ванная комната среднего размера в стиле кантри с фасадами с выступающей филенкой, белыми фасадами, ванной в нише, душем над ванной, раздельным унитазом, серыми стенами, полом из цементной плитки, врезной раковиной, столешницей из гранита, бежевым полом и разноцветной столешницей
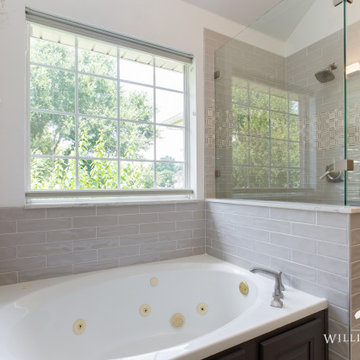
Свежая идея для дизайна: главная ванная комната среднего размера в стиле неоклассика (современная классика) с фасадами с выступающей филенкой, серыми фасадами, накладной ванной, душем в нише, раздельным унитазом, полом из керамогранита, врезной раковиной, столешницей из искусственного кварца, коричневым полом, душем с распашными дверями, разноцветной столешницей и встроенной тумбой - отличное фото интерьера
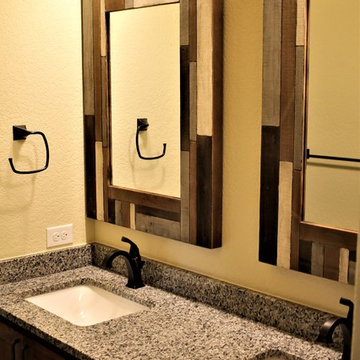
RJS Custom Homes LLC
Стильный дизайн: детская ванная комната среднего размера в стиле рустика с фасадами с выступающей филенкой, темными деревянными фасадами, бежевыми стенами, врезной раковиной, столешницей из гранита и разноцветной столешницей - последний тренд
Стильный дизайн: детская ванная комната среднего размера в стиле рустика с фасадами с выступающей филенкой, темными деревянными фасадами, бежевыми стенами, врезной раковиной, столешницей из гранита и разноцветной столешницей - последний тренд
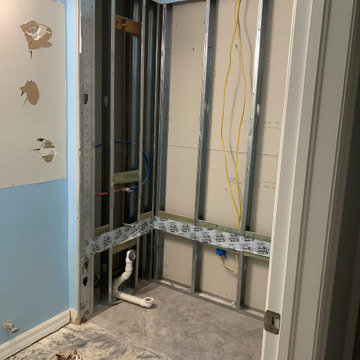
Demolition picture of the wall tile and drywall within the shower removed, the bathtub, toilet, mirror and flooring removed.
Стильный дизайн: маленькая ванная комната в стиле неоклассика (современная классика) с фасадами в стиле шейкер, белыми фасадами, душем в нише, унитазом-моноблоком, серой плиткой, плиткой кабанчик, серыми стенами, полом из винила, душевой кабиной, врезной раковиной, мраморной столешницей, разноцветным полом, душем с раздвижными дверями, разноцветной столешницей, сиденьем для душа, тумбой под одну раковину и встроенной тумбой для на участке и в саду - последний тренд
Стильный дизайн: маленькая ванная комната в стиле неоклассика (современная классика) с фасадами в стиле шейкер, белыми фасадами, душем в нише, унитазом-моноблоком, серой плиткой, плиткой кабанчик, серыми стенами, полом из винила, душевой кабиной, врезной раковиной, мраморной столешницей, разноцветным полом, душем с раздвижными дверями, разноцветной столешницей, сиденьем для душа, тумбой под одну раковину и встроенной тумбой для на участке и в саду - последний тренд
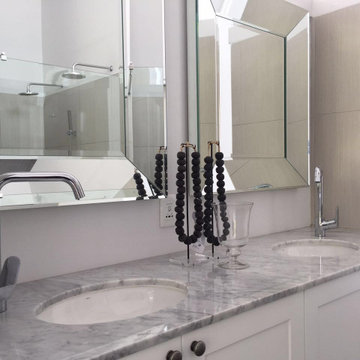
New vanity with marble top
Свежая идея для дизайна: маленькая главная ванная комната в современном стиле с фасадами в стиле шейкер, белыми фасадами, серой плиткой, белыми стенами, врезной раковиной, мраморной столешницей и разноцветной столешницей для на участке и в саду - отличное фото интерьера
Свежая идея для дизайна: маленькая главная ванная комната в современном стиле с фасадами в стиле шейкер, белыми фасадами, серой плиткой, белыми стенами, врезной раковиной, мраморной столешницей и разноцветной столешницей для на участке и в саду - отличное фото интерьера
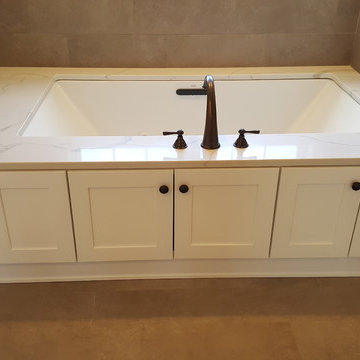
Ted Lochner, CKD
Свежая идея для дизайна: главная ванная комната среднего размера в стиле неоклассика (современная классика) с фасадами в стиле шейкер, белыми фасадами, накладной ванной, полом из керамогранита, врезной раковиной, столешницей из искусственного кварца, серым полом и разноцветной столешницей - отличное фото интерьера
Свежая идея для дизайна: главная ванная комната среднего размера в стиле неоклассика (современная классика) с фасадами в стиле шейкер, белыми фасадами, накладной ванной, полом из керамогранита, врезной раковиной, столешницей из искусственного кварца, серым полом и разноцветной столешницей - отличное фото интерьера
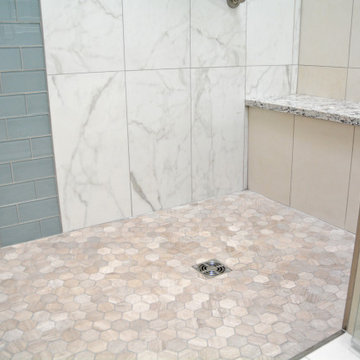
This contemporary bath design in Dimondale features Diamond Distinctions by MasterBrand Cabinets textured laminate cabinetry in a light wood finish, accented by a Cambria quartz countertop. The large vanity plus a tall cabinet offers ample storage and sets the tone for this sleek, contemporary style. It incorporates two undermount sinks with two-handled Kohler faucets, with matching framed white mirrors and wall sconces above each sink. The large tiled shower includes a Westshore Glass custom shower door that allows light to flow through the room. The Olympia Tile + Stone mosaic tile features inside the shower, with B & F ceramics tile on the outside shower wall and back shower wall, CTI tile on the shower side walls, and MSI Surfaces tile on the floor including a hexagon shaped tile on the shower floor. The shower also includes a recessed, tiled storage niche, built-in shower bench, and a grab bar.
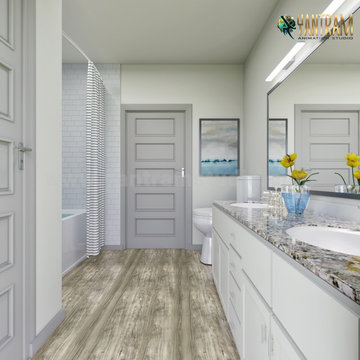
Stunning Master Bathroom 3D Interior Designers rendering by Architectural rendering companies
На фото: главный совмещенный санузел среднего размера в стиле модернизм с плоскими фасадами, белыми фасадами, накладной ванной, открытым душем, унитазом-моноблоком, белой плиткой, керамической плиткой, зелеными стенами, темным паркетным полом, накладной раковиной, мраморной столешницей, коричневым полом, шторкой для ванной, разноцветной столешницей, тумбой под две раковины, встроенной тумбой, деревянным потолком и деревянными стенами с
На фото: главный совмещенный санузел среднего размера в стиле модернизм с плоскими фасадами, белыми фасадами, накладной ванной, открытым душем, унитазом-моноблоком, белой плиткой, керамической плиткой, зелеными стенами, темным паркетным полом, накладной раковиной, мраморной столешницей, коричневым полом, шторкой для ванной, разноцветной столешницей, тумбой под две раковины, встроенной тумбой, деревянным потолком и деревянными стенами с
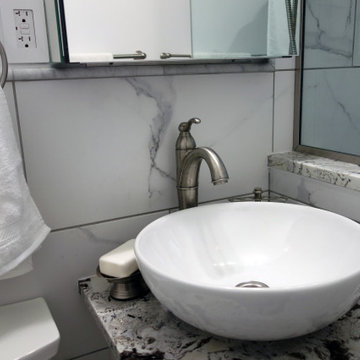
Studioteka was asked to redesign an existing, 1,100 sf two bedroom apartment for a Haitian client with beautiful views overlooking Riverside Drive in Washington Heights. The project was a complete gut renovation, as the apartment had not been touched since the 1970s. Studioteka prepared construction drawings for the building’s coop board and the New York City Department of Buildings as well as coordinating the installation of new kitchen and bathroom fixtures, finishes, and appliances and new flooring throughout. An old dumbwaiter shaft in the kitchen was removed, allowing for a better flow of space and the addition of a small breakfast nook. New French doors were added between the living and dining rooms, and between the dining room and living rooms and the entry foyer, and a door was opened between the kitchen and dining areas, to create a better flow between spaces. The French doors let light pass through from the windows to the hallway, and also allow the living and dining rooms to be used in different ways, including as additional space for guests. The renovated apartment has new decorative moldings throughout, and new transom windows have been installed above the bedroom doors to allow more natural light into the hallway. The kitchen appliances were completely replaced, and a new dishwasher was also added along with a new washing machine. The kitchen’s deep brown wood flooring complements the white cabinetry with its translucent inset glass and the warm neutral tile backsplash that runs the length of the stone countertop. New recessed lighting was added in the passageway that leads to the bedrooms along with new ceiling mounted fixtures in every room, and the electrical and plumbing were fully upgraded throughout.
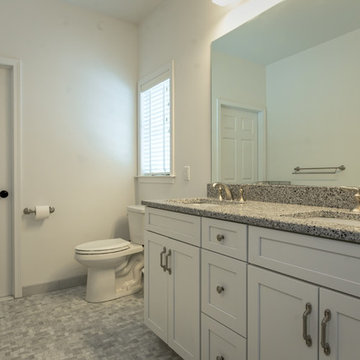
Стильный дизайн: ванная комната среднего размера с фасадами в стиле шейкер, белыми фасадами, душем в нише, раздельным унитазом, белыми стенами, полом из керамической плитки, врезной раковиной, столешницей из гранита, разноцветным полом, душем с распашными дверями и разноцветной столешницей - последний тренд
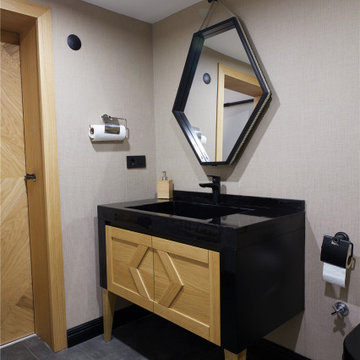
Пример оригинального дизайна: главная ванная комната среднего размера с фасадами в стиле шейкер, синими фасадами, ванной на ножках, душем в нише, раздельным унитазом, серой плиткой, плиткой из известняка, серыми стенами, полом из ламината, накладной раковиной, столешницей из кварцита, коричневым полом, шторкой для ванной, разноцветной столешницей, сиденьем для душа, тумбой под две раковины, встроенной тумбой, кессонным потолком и панелями на стенах
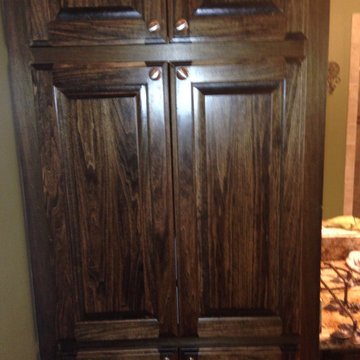
Tower cabinet in master bath. Top cabinet for sheets, middle for towels and bottom for laundry.
Идея дизайна: главная ванная комната среднего размера в современном стиле с фасадами с выступающей филенкой, темными деревянными фасадами, душевой комнатой, раздельным унитазом, бежевой плиткой, керамической плиткой, полом из керамической плитки, накладной раковиной, столешницей из гранита, коричневым полом, открытым душем, разноцветной столешницей, сиденьем для душа, тумбой под две раковины и встроенной тумбой
Идея дизайна: главная ванная комната среднего размера в современном стиле с фасадами с выступающей филенкой, темными деревянными фасадами, душевой комнатой, раздельным унитазом, бежевой плиткой, керамической плиткой, полом из керамической плитки, накладной раковиной, столешницей из гранита, коричневым полом, открытым душем, разноцветной столешницей, сиденьем для душа, тумбой под две раковины и встроенной тумбой
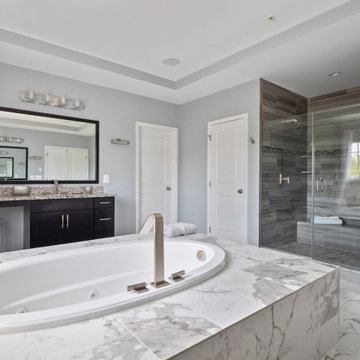
Master Bath Staging
Источник вдохновения для домашнего уюта: большой главный совмещенный санузел с фасадами в стиле шейкер, коричневыми фасадами, накладной ванной, унитазом-моноблоком, серой плиткой, серыми стенами, мраморным полом, накладной раковиной, столешницей из гранита, разноцветным полом, душем с распашными дверями, разноцветной столешницей, тумбой под две раковины, встроенной тумбой и многоуровневым потолком
Источник вдохновения для домашнего уюта: большой главный совмещенный санузел с фасадами в стиле шейкер, коричневыми фасадами, накладной ванной, унитазом-моноблоком, серой плиткой, серыми стенами, мраморным полом, накладной раковиной, столешницей из гранита, разноцветным полом, душем с распашными дверями, разноцветной столешницей, тумбой под две раковины, встроенной тумбой и многоуровневым потолком
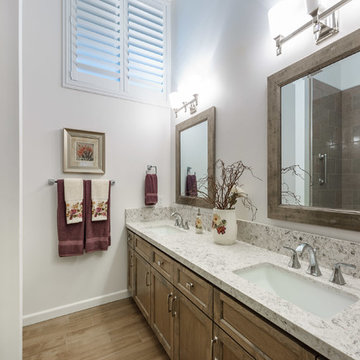
This bathroom may be simple, but it is a perfectly updated transitional style hall bathroom.
Идея дизайна: маленькая ванная комната в стиле неоклассика (современная классика) с фасадами с утопленной филенкой, фасадами цвета дерева среднего тона, душем над ванной, унитазом-моноблоком, разноцветной плиткой, белыми стенами, паркетным полом среднего тона, монолитной раковиной, столешницей из гранита, коричневым полом, открытым душем и разноцветной столешницей для на участке и в саду
Идея дизайна: маленькая ванная комната в стиле неоклассика (современная классика) с фасадами с утопленной филенкой, фасадами цвета дерева среднего тона, душем над ванной, унитазом-моноблоком, разноцветной плиткой, белыми стенами, паркетным полом среднего тона, монолитной раковиной, столешницей из гранита, коричневым полом, открытым душем и разноцветной столешницей для на участке и в саду
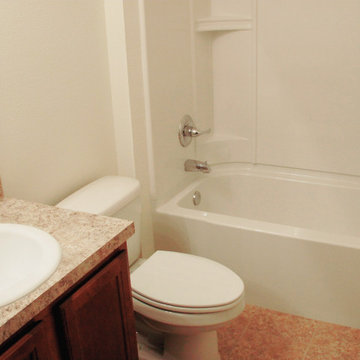
This 1261 square foot home was custom built from the ground up by Preferred Builders of North Florida. Built in 2012 it it complete with 112 sf open porch, 286 sf finished garage, and an 18 x 10 foot patio in the back.
Санузел с разноцветной столешницей – фото дизайна интерьера с невысоким бюджетом
8

