Санузел с разноцветной плиткой и светлым паркетным полом – фото дизайна интерьера
Сортировать:
Бюджет
Сортировать:Популярное за сегодня
241 - 260 из 800 фото
1 из 3
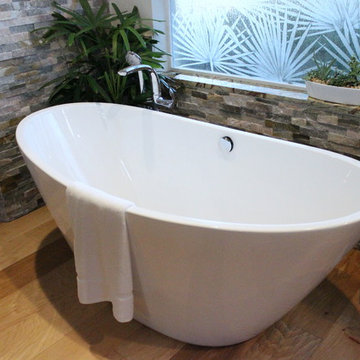
На фото: большая главная ванная комната в морском стиле с плоскими фасадами, темными деревянными фасадами, отдельно стоящей ванной, угловым душем, раздельным унитазом, бежевой плиткой, коричневой плиткой, серой плиткой, разноцветной плиткой, каменной плиткой, серыми стенами, светлым паркетным полом, настольной раковиной и столешницей из гранита с
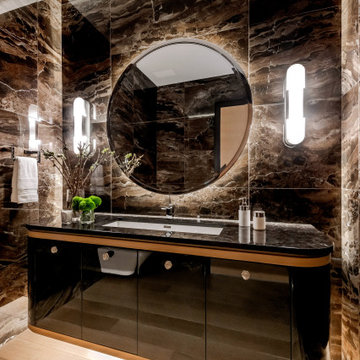
Design - Atmosphere Interior Design
На фото: большая ванная комната в современном стиле с плоскими фасадами, черными фасадами, инсталляцией, разноцветной плиткой, мраморной плиткой, разноцветными стенами, светлым паркетным полом, врезной раковиной, мраморной столешницей, белым полом и черной столешницей с
На фото: большая ванная комната в современном стиле с плоскими фасадами, черными фасадами, инсталляцией, разноцветной плиткой, мраморной плиткой, разноцветными стенами, светлым паркетным полом, врезной раковиной, мраморной столешницей, белым полом и черной столешницей с
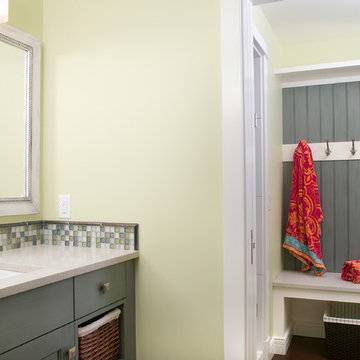
Forget just one room with a view—Lochley has almost an entire house dedicated to capturing nature’s best views and vistas. Make the most of a waterside or lakefront lot in this economical yet elegant floor plan, which was tailored to fit a narrow lot and has more than 1,600 square feet of main floor living space as well as almost as much on its upper and lower levels. A dovecote over the garage, multiple peaks and interesting roof lines greet guests at the street side, where a pergola over the front door provides a warm welcome and fitting intro to the interesting design. Other exterior features include trusses and transoms over multiple windows, siding, shutters and stone accents throughout the home’s three stories. The water side includes a lower-level walkout, a lower patio, an upper enclosed porch and walls of windows, all designed to take full advantage of the sun-filled site. The floor plan is all about relaxation – the kitchen includes an oversized island designed for gathering family and friends, a u-shaped butler’s pantry with a convenient second sink, while the nearby great room has built-ins and a central natural fireplace. Distinctive details include decorative wood beams in the living and kitchen areas, a dining area with sloped ceiling and decorative trusses and built-in window seat, and another window seat with built-in storage in the den, perfect for relaxing or using as a home office. A first-floor laundry and space for future elevator make it as convenient as attractive. Upstairs, an additional 1,200 square feet of living space include a master bedroom suite with a sloped 13-foot ceiling with decorative trusses and a corner natural fireplace, a master bath with two sinks and a large walk-in closet with built-in bench near the window. Also included is are two additional bedrooms and access to a third-floor loft, which could functions as a third bedroom if needed. Two more bedrooms with walk-in closets and a bath are found in the 1,300-square foot lower level, which also includes a secondary kitchen with bar, a fitness room overlooking the lake, a recreation/family room with built-in TV and a wine bar perfect for toasting the beautiful view beyond.
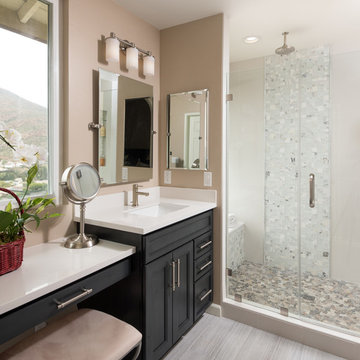
This San Carlos transformation features a Starmark maple corona villa black finish vanity with Piedrafina glacier white counter tops. The pre-primed colonial style baseboards tie together the vanity with the double-head shower with a bench seat. The shower features Schuler waterproofing emseer flat Venetian pebble floors and Lucente stone pattern blend wall. Photos by Scott Basile.
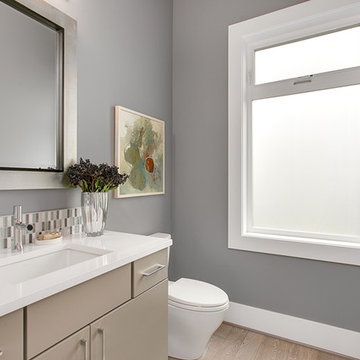
A quaint and modern powder room provides convenient space for guests when entertaining and privacy glass.
Стильный дизайн: туалет среднего размера в современном стиле с плоскими фасадами, фасадами цвета дерева среднего тона, раздельным унитазом, разноцветной плиткой, стеклянной плиткой, серыми стенами, светлым паркетным полом, врезной раковиной, столешницей из искусственного кварца и белой столешницей - последний тренд
Стильный дизайн: туалет среднего размера в современном стиле с плоскими фасадами, фасадами цвета дерева среднего тона, раздельным унитазом, разноцветной плиткой, стеклянной плиткой, серыми стенами, светлым паркетным полом, врезной раковиной, столешницей из искусственного кварца и белой столешницей - последний тренд
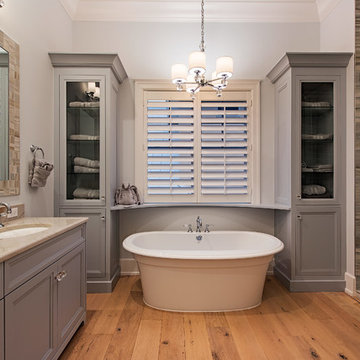
На фото: большая главная ванная комната в стиле неоклассика (современная классика) с фасадами с утопленной филенкой, серыми фасадами, отдельно стоящей ванной, открытым душем, разноцветной плиткой, керамогранитной плиткой, светлым паркетным полом, врезной раковиной и столешницей из гранита
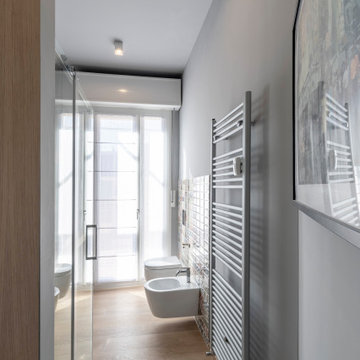
Bagno con piastrelle colorate e resina grigia.
На фото: ванная комната в современном стиле с угловым душем, разноцветной плиткой, керамогранитной плиткой, серыми стенами, светлым паркетным полом, душевой кабиной, бежевым полом и душем с распашными дверями
На фото: ванная комната в современном стиле с угловым душем, разноцветной плиткой, керамогранитной плиткой, серыми стенами, светлым паркетным полом, душевой кабиной, бежевым полом и душем с распашными дверями
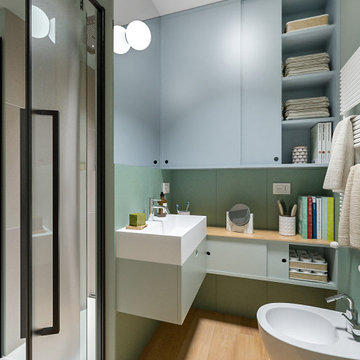
Liadesign
На фото: маленькая ванная комната в современном стиле с плоскими фасадами, зелеными фасадами, душем без бортиков, инсталляцией, разноцветной плиткой, керамогранитной плиткой, разноцветными стенами, светлым паркетным полом, душевой кабиной, настольной раковиной, душем с распашными дверями, тумбой под две раковины и подвесной тумбой для на участке и в саду
На фото: маленькая ванная комната в современном стиле с плоскими фасадами, зелеными фасадами, душем без бортиков, инсталляцией, разноцветной плиткой, керамогранитной плиткой, разноцветными стенами, светлым паркетным полом, душевой кабиной, настольной раковиной, душем с распашными дверями, тумбой под две раковины и подвесной тумбой для на участке и в саду
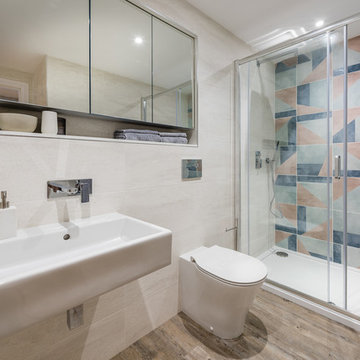
Property Photography (www.propertyphotography.biz)
Show home bathroom ready.
Идея дизайна: ванная комната в стиле модернизм с фасадами с утопленной филенкой, открытым душем, унитазом-моноблоком, разноцветной плиткой, керамической плиткой, бежевыми стенами, светлым паркетным полом, подвесной раковиной, коричневым полом и душем с раздвижными дверями
Идея дизайна: ванная комната в стиле модернизм с фасадами с утопленной филенкой, открытым душем, унитазом-моноблоком, разноцветной плиткой, керамической плиткой, бежевыми стенами, светлым паркетным полом, подвесной раковиной, коричневым полом и душем с раздвижными дверями
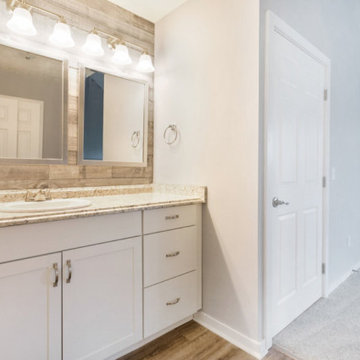
На фото: ванная комната среднего размера, в белых тонах с отделкой деревом в классическом стиле с фасадами в стиле шейкер, белыми фасадами, разноцветной плиткой, плиткой под дерево, белыми стенами, светлым паркетным полом, душевой кабиной, накладной раковиной, мраморной столешницей, коричневым полом, разноцветной столешницей, тумбой под одну раковину, встроенной тумбой и фартуком
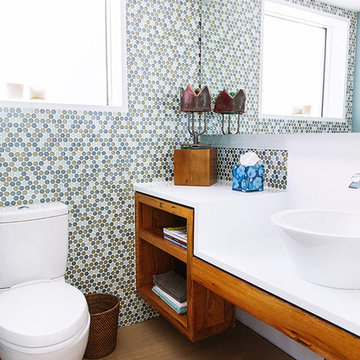
Urban Project Management
Идея дизайна: туалет среднего размера в стиле неоклассика (современная классика) с открытыми фасадами, белыми фасадами, раздельным унитазом, разноцветной плиткой, плиткой мозаикой, светлым паркетным полом, настольной раковиной, столешницей из искусственного кварца, коричневым полом, белой столешницей и синими стенами
Идея дизайна: туалет среднего размера в стиле неоклассика (современная классика) с открытыми фасадами, белыми фасадами, раздельным унитазом, разноцветной плиткой, плиткой мозаикой, светлым паркетным полом, настольной раковиной, столешницей из искусственного кварца, коричневым полом, белой столешницей и синими стенами
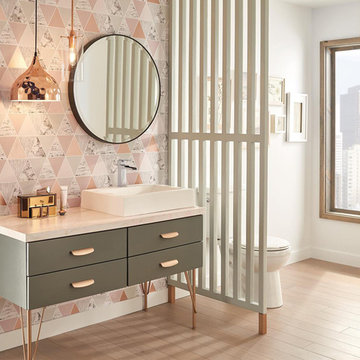
With defined geometric angles and edges, the Ara Bath Collection creates a streamlined look of contemporary elegance.
Стильный дизайн: огромная главная ванная комната в стиле фьюжн с плоскими фасадами, серыми фасадами, унитазом-моноблоком, разноцветной плиткой, разноцветными стенами, светлым паркетным полом, настольной раковиной, столешницей из искусственного кварца, коричневым полом и белой столешницей - последний тренд
Стильный дизайн: огромная главная ванная комната в стиле фьюжн с плоскими фасадами, серыми фасадами, унитазом-моноблоком, разноцветной плиткой, разноцветными стенами, светлым паркетным полом, настольной раковиной, столешницей из искусственного кварца, коричневым полом и белой столешницей - последний тренд
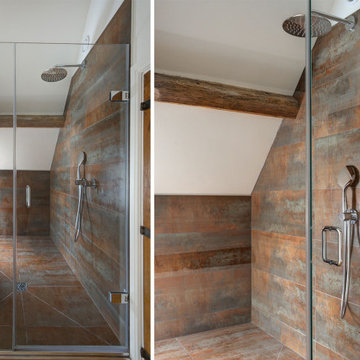
The walk-in shower features two alcoves for placing washing essentials opposite the Keuco IXMO brassware. By maintaining an opening on the exterior wall side of the shower, natural light from the large Velux window floods into the space.
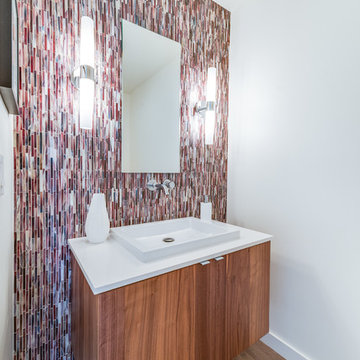
Идея дизайна: ванная комната среднего размера в стиле ретро с плоскими фасадами, фасадами цвета дерева среднего тона, разноцветной плиткой, белыми стенами, душевой кабиной, стеклянной плиткой, светлым паркетным полом, настольной раковиной, столешницей из искусственного камня и коричневым полом
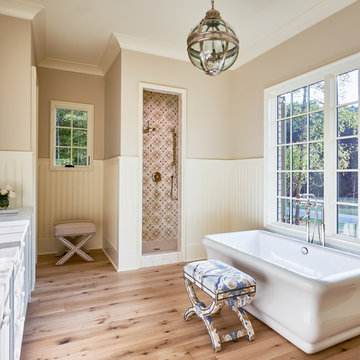
Photographer: Dustin Peck http://www.houzz.com/pro/dpphoto/dustinpeckphotographyinc
Designer: Mary Ludemann
http://www.houzz.com/pro/newold/new-old-llc
April/May 2016
The Welsh House
http://urbanhomemagazine.com/feature/1518
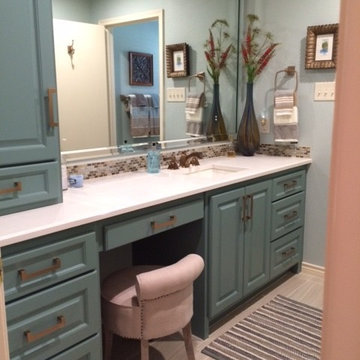
Nancy Patterson at Patterson Distinctive Designs helped create this spa like bathroom.
На фото: главная ванная комната среднего размера в стиле неоклассика (современная классика) с фасадами с выступающей филенкой, синими фасадами, разноцветной плиткой, плиткой мозаикой, серыми стенами, светлым паркетным полом, врезной раковиной, столешницей из искусственного камня и бежевым полом с
На фото: главная ванная комната среднего размера в стиле неоклассика (современная классика) с фасадами с выступающей филенкой, синими фасадами, разноцветной плиткой, плиткой мозаикой, серыми стенами, светлым паркетным полом, врезной раковиной, столешницей из искусственного камня и бежевым полом с
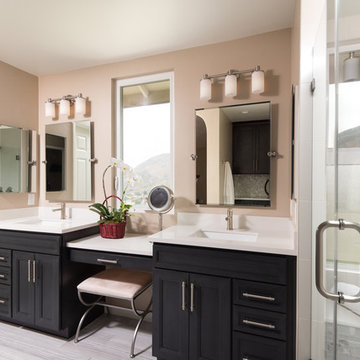
This San Carlos transformation features a Starmark maple corona villa black finish vanity with Piedrafina glacier white counter tops. The pre-primed colonial style baseboards tie together the vanity with the double-head shower with a bench seat. The shower features Schuler waterproofing emseer flat Venetian pebble floors and Lucente stone pattern blend wall. Photos by Scott Basile.
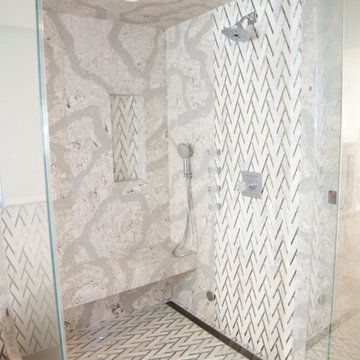
Идея дизайна: большая главная ванная комната в стиле модернизм с плоскими фасадами, белыми фасадами, отдельно стоящей ванной, угловым душем, разноцветной плиткой, белой плиткой, мраморной плиткой, белыми стенами, светлым паркетным полом, врезной раковиной, столешницей из кварцита, бежевым полом, душем с распашными дверями и разноцветной столешницей
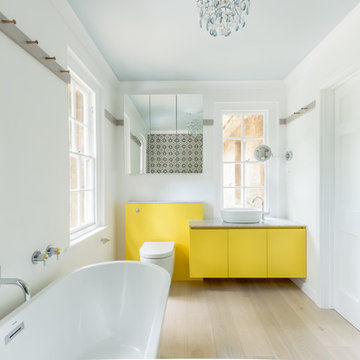
Formerly a WC room and section of hallway, the cabinetry was designed around the position and geometry of the existing window, which was too low to place any kind of standard basin or basin console in front of it. Instead the low height was turned to advantage by designing a symmetrical vanity cabinet with counterop basin in front of it - producing a backlit sculptural form of the basin and tap.
Copyright: Michael Curry 2017
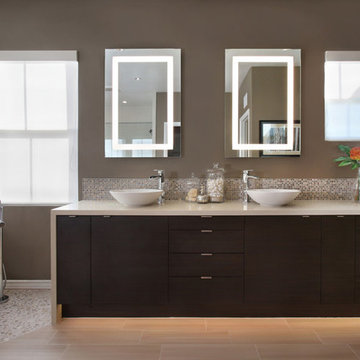
Свежая идея для дизайна: огромная главная ванная комната в современном стиле с плоскими фасадами, темными деревянными фасадами, отдельно стоящей ванной, душем в нише, раздельным унитазом, бежевой плиткой, коричневой плиткой, разноцветной плиткой, плиткой мозаикой, коричневыми стенами, светлым паркетным полом, настольной раковиной, столешницей из искусственного камня, коричневым полом и душем с распашными дверями - отличное фото интерьера
Санузел с разноцветной плиткой и светлым паркетным полом – фото дизайна интерьера
13

