Санузел с разноцветной плиткой и столешницей из дерева – фото дизайна интерьера
Сортировать:
Бюджет
Сортировать:Популярное за сегодня
141 - 160 из 1 543 фото
1 из 3
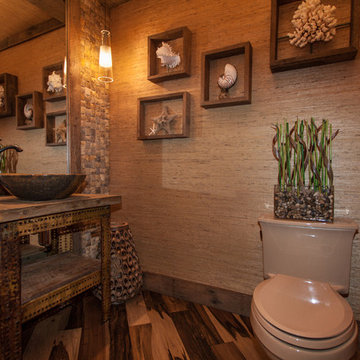
Свежая идея для дизайна: маленький туалет в морском стиле с настольной раковиной, открытыми фасадами, столешницей из дерева, разноцветной плиткой, бежевой плиткой, бежевыми стенами, паркетным полом среднего тона, искусственно-состаренными фасадами, раздельным унитазом, каменной плиткой, коричневым полом и коричневой столешницей для на участке и в саду - отличное фото интерьера
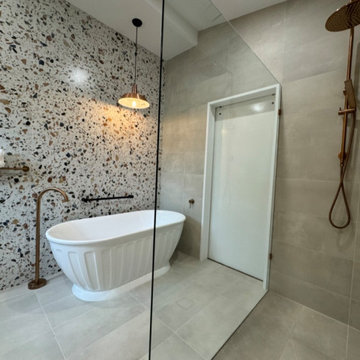
From a tiny non-functional bathroom to a beautiful resort style bathroom with high ceilings, terrazzo tiled wall and feature bath along with a walk in shower : all with brushed copper tapware.
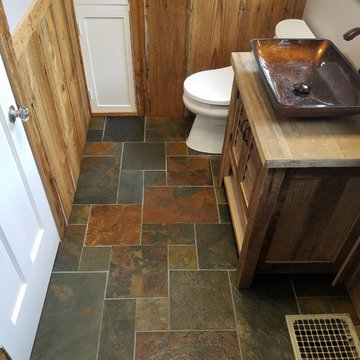
На фото: маленькая ванная комната в стиле рустика с фасадами с филенкой типа жалюзи, светлыми деревянными фасадами, душем без бортиков, биде, разноцветной плиткой, плиткой из сланца, бежевыми стенами, полом из сланца, душевой кабиной, настольной раковиной, столешницей из дерева, разноцветным полом и открытым душем для на участке и в саду

Rodwin Architecture & Skycastle Homes
Location: Louisville, Colorado, USA
This 3,800 sf. modern farmhouse on Roosevelt Ave. in Louisville is lovingly called "Teddy Homesevelt" (AKA “The Ted”) by its owners. The ground floor is a simple, sunny open concept plan revolving around a gourmet kitchen, featuring a large island with a waterfall edge counter. The dining room is anchored by a bespoke Walnut, stone and raw steel dining room storage and display wall. The Great room is perfect for indoor/outdoor entertaining, and flows out to a large covered porch and firepit.
The homeowner’s love their photogenic pooch and the custom dog wash station in the mudroom makes it a delight to take care of her. In the basement there’s a state-of-the art media room, starring a uniquely stunning celestial ceiling and perfectly tuned acoustics. The rest of the basement includes a modern glass wine room, a large family room and a giant stepped window well to bring the daylight in.
The Ted includes two home offices: one sunny study by the foyer and a second larger one that doubles as a guest suite in the ADU above the detached garage.
The home is filled with custom touches: the wide plank White Oak floors merge artfully with the octagonal slate tile in the mudroom; the fireplace mantel and the Great Room’s center support column are both raw steel I-beams; beautiful Doug Fir solid timbers define the welcoming traditional front porch and delineate the main social spaces; and a cozy built-in Walnut breakfast booth is the perfect spot for a Sunday morning cup of coffee.
The two-story custom floating tread stair wraps sinuously around a signature chandelier, and is flooded with light from the giant windows. It arrives on the second floor at a covered front balcony overlooking a beautiful public park. The master bedroom features a fireplace, coffered ceilings, and its own private balcony. Each of the 3-1/2 bathrooms feature gorgeous finishes, but none shines like the master bathroom. With a vaulted ceiling, a stunningly tiled floor, a clean modern floating double vanity, and a glass enclosed “wet room” for the tub and shower, this room is a private spa paradise.
This near Net-Zero home also features a robust energy-efficiency package with a large solar PV array on the roof, a tight envelope, Energy Star windows, electric heat-pump HVAC and EV car chargers.
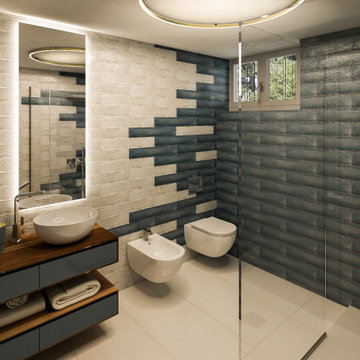
un bagno caratterizzato da una miscellanea di rivestimento ceramico e resina. Un mix tra superfice decorativa e materica.
На фото: маленькая ванная комната с плоскими фасадами, коричневыми фасадами, открытым душем, раздельным унитазом, разноцветной плиткой, керамической плиткой, серыми стенами, полом из керамогранита, душевой кабиной, настольной раковиной, столешницей из дерева, серым полом, открытым душем, коричневой столешницей, тумбой под одну раковину и подвесной тумбой для на участке и в саду с
На фото: маленькая ванная комната с плоскими фасадами, коричневыми фасадами, открытым душем, раздельным унитазом, разноцветной плиткой, керамической плиткой, серыми стенами, полом из керамогранита, душевой кабиной, настольной раковиной, столешницей из дерева, серым полом, открытым душем, коричневой столешницей, тумбой под одну раковину и подвесной тумбой для на участке и в саду с
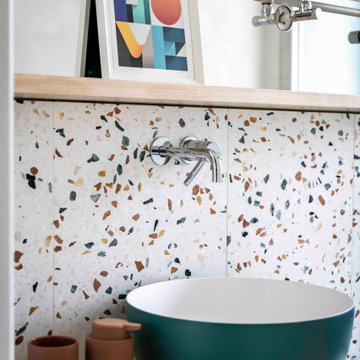
Стильный дизайн: туалет в современном стиле с плоскими фасадами, белыми фасадами, инсталляцией, разноцветной плиткой, белыми стенами, полом из цементной плитки, настольной раковиной, столешницей из дерева, разноцветным полом, коричневой столешницей и подвесной тумбой - последний тренд
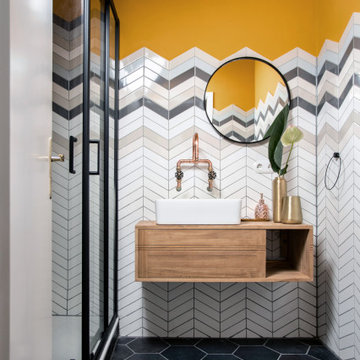
Пример оригинального дизайна: маленькая ванная комната в современном стиле с фасадами цвета дерева среднего тона, разноцветной плиткой, настольной раковиной, душем с раздвижными дверями, плоскими фасадами, угловым душем, желтыми стенами, столешницей из дерева, черным полом, коричневой столешницей, тумбой под одну раковину, подвесной тумбой, инсталляцией, керамической плиткой, полом из керамогранита и душевой кабиной для на участке и в саду
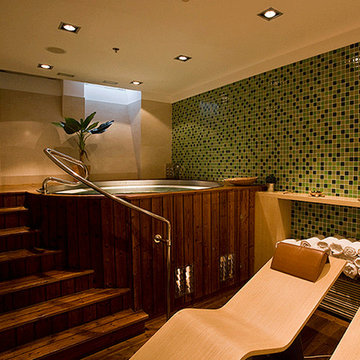
Пример оригинального дизайна: главная ванная комната в стиле модернизм с темными деревянными фасадами, гидромассажной ванной, бежевыми стенами, темным паркетным полом, столешницей из дерева, разноцветной плиткой и плиткой мозаикой
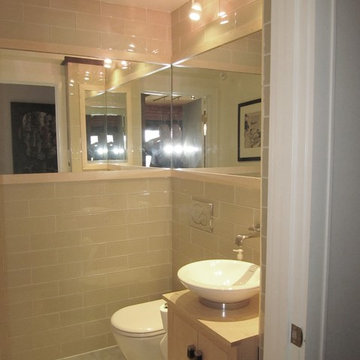
The guest bath is no less special than any of the other spaces. It features a Gerberit wall mounted toilet, wall mounted faucetry and a vessel sink as well as a full surround grooming mirror.
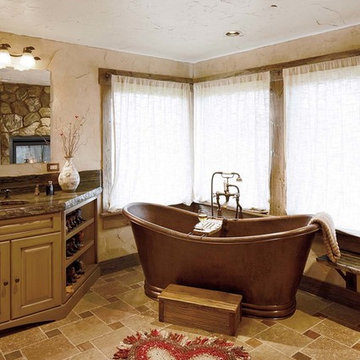
From lighting control to zoned audio, creating the perfect bathroom retreat is just a click away with the Savant app. Colorado
На фото: главная ванная комната среднего размера в стиле фьюжн с накладной раковиной, фасадами с декоративным кантом, фасадами цвета дерева среднего тона, столешницей из дерева, отдельно стоящей ванной, душем в нише, унитазом-моноблоком, разноцветной плиткой, керамической плиткой, бежевыми стенами и полом из керамической плитки с
На фото: главная ванная комната среднего размера в стиле фьюжн с накладной раковиной, фасадами с декоративным кантом, фасадами цвета дерева среднего тона, столешницей из дерева, отдельно стоящей ванной, душем в нише, унитазом-моноблоком, разноцветной плиткой, керамической плиткой, бежевыми стенами и полом из керамической плитки с
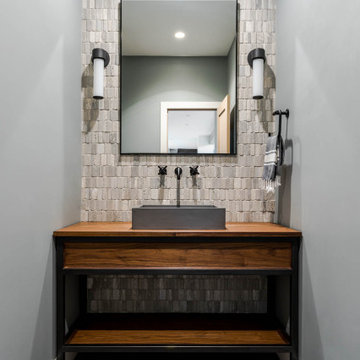
На фото: туалет среднего размера в стиле неоклассика (современная классика) с фасадами цвета дерева среднего тона, раздельным унитазом, разноцветной плиткой, плиткой из известняка, серыми стенами, полом из керамогранита, настольной раковиной, столешницей из дерева, серым полом, коричневой столешницей и напольной тумбой с
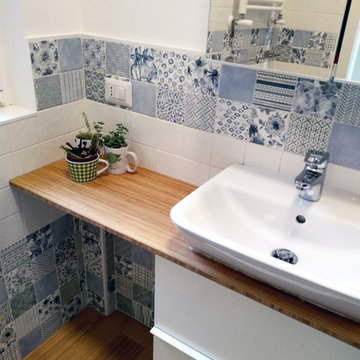
На фото: туалет среднего размера в классическом стиле с белыми фасадами, раздельным унитазом, разноцветной плиткой, керамогранитной плиткой, разноцветными стенами, светлым паркетным полом, бежевым полом, белой столешницей, настольной раковиной и столешницей из дерева

Restyling di Bagno, rimozione vasca, realizzazione di doccia walk in, nicchi retroilluminate con controllo luci domotico
На фото: маленькая ванная комната в современном стиле с плоскими фасадами, темными деревянными фасадами, душем без бортиков, инсталляцией, разноцветной плиткой, керамогранитной плиткой, белыми стенами, полом из керамогранита, душевой кабиной, консольной раковиной, столешницей из дерева, разноцветным полом, открытым душем, нишей, тумбой под одну раковину, подвесной тумбой, многоуровневым потолком и панелями на части стены для на участке и в саду
На фото: маленькая ванная комната в современном стиле с плоскими фасадами, темными деревянными фасадами, душем без бортиков, инсталляцией, разноцветной плиткой, керамогранитной плиткой, белыми стенами, полом из керамогранита, душевой кабиной, консольной раковиной, столешницей из дерева, разноцветным полом, открытым душем, нишей, тумбой под одну раковину, подвесной тумбой, многоуровневым потолком и панелями на части стены для на участке и в саду
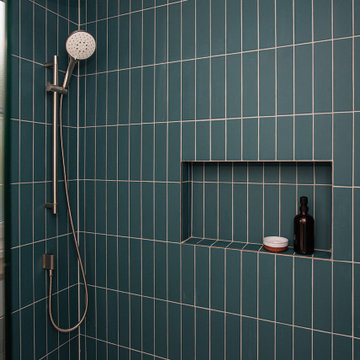
Small contemporary shower room for a loft conversion in Walthamstow village. The blue vertical tiles mirror the blue wall panelling in the office/guestroom adjacent to the shower room.
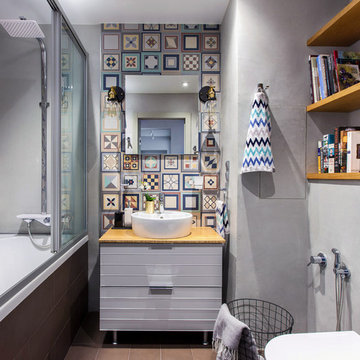
Светлана Игнатенко
На фото: маленькая главная ванная комната в современном стиле с инсталляцией, серыми стенами, столешницей из дерева, серыми фасадами, ванной в нише, душем над ванной, разноцветной плиткой, цементной плиткой, настольной раковиной, коричневым полом, душем с раздвижными дверями, плоскими фасадами и коричневой столешницей для на участке и в саду с
На фото: маленькая главная ванная комната в современном стиле с инсталляцией, серыми стенами, столешницей из дерева, серыми фасадами, ванной в нише, душем над ванной, разноцветной плиткой, цементной плиткой, настольной раковиной, коричневым полом, душем с раздвижными дверями, плоскими фасадами и коричневой столешницей для на участке и в саду с
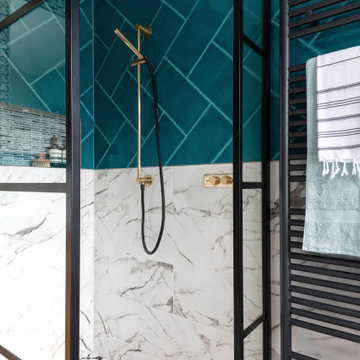
The previous owners had already converted the second bedroom into a large bathroom, but the use of space was terrible, and the colour scheme was drab and uninspiring. The clients wanted a space that reflected their love of colour and travel, taking influences from around the globe. They also required better storage as the washing machine needed to be accommodated within the space. And they were keen to have both a modern freestanding bath and a large walk-in shower, and they wanted the room to feel cosy rather than just full of hard surfaces. This is the main bathroom in the house, and they wanted it to make a statement, but with a fairly tight budget!
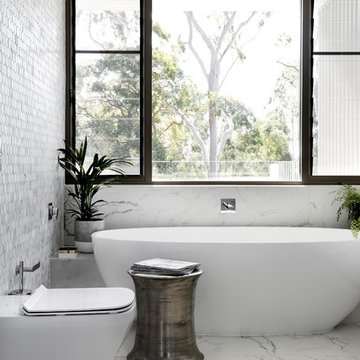
Пример оригинального дизайна: ванная комната среднего размера в современном стиле с плоскими фасадами, белыми фасадами, отдельно стоящей ванной, унитазом-моноблоком, разноцветной плиткой, металлической плиткой, разноцветными стенами, настольной раковиной, столешницей из дерева, разноцветным полом и мраморным полом
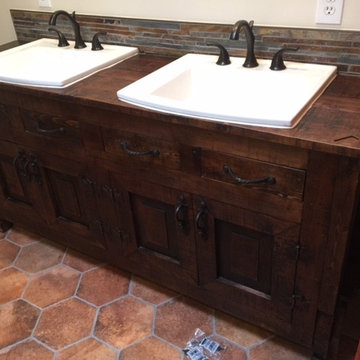
Updated twist on the Southwestern style Master Bath.
Стильный дизайн: маленькая главная ванная комната в стиле фьюжн с фасадами островного типа, темными деревянными фасадами, накладной ванной, душем в нише, раздельным унитазом, разноцветной плиткой, керамогранитной плиткой, бежевыми стенами, полом из керамогранита, накладной раковиной и столешницей из дерева для на участке и в саду - последний тренд
Стильный дизайн: маленькая главная ванная комната в стиле фьюжн с фасадами островного типа, темными деревянными фасадами, накладной ванной, душем в нише, раздельным унитазом, разноцветной плиткой, керамогранитной плиткой, бежевыми стенами, полом из керамогранита, накладной раковиной и столешницей из дерева для на участке и в саду - последний тренд
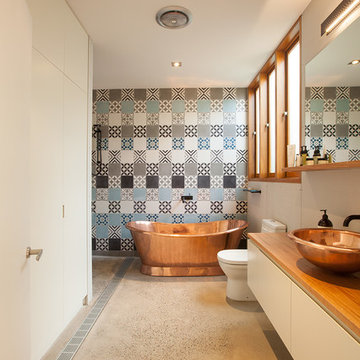
Filled with light from the new central courtyard, the bright airy bathroom features hand made encaustic cement tiles as a backdrop to the freestanding solid copper bath. Compressed cement sheeting wall lining and concrete floor with in floor heating provide a robust modern bathhouse to the home. Laundry and storage services are hidden behind folding door panels.
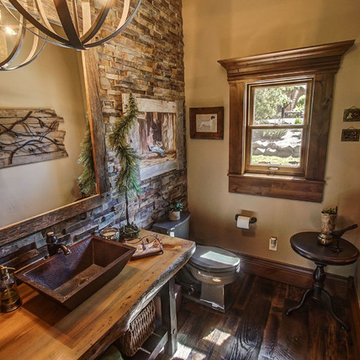
На фото: туалет среднего размера в стиле рустика с фасадами островного типа, искусственно-состаренными фасадами, унитазом-моноблоком, разноцветной плиткой, каменной плиткой, бежевыми стенами, паркетным полом среднего тона, настольной раковиной, столешницей из дерева, коричневым полом и коричневой столешницей с
Санузел с разноцветной плиткой и столешницей из дерева – фото дизайна интерьера
8

