Санузел с разноцветной плиткой и раковиной с несколькими смесителями – фото дизайна интерьера
Сортировать:
Бюджет
Сортировать:Популярное за сегодня
121 - 140 из 639 фото
1 из 3
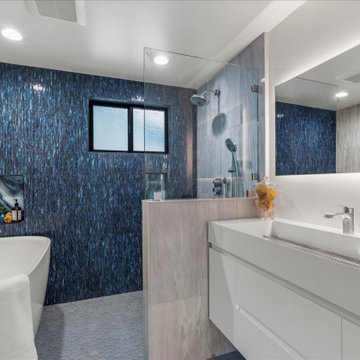
The outdated 70s hall bath is unrecognizable, its transformation being the most dramatic. This heavenly space now is the host to a gorgeous stylish soaking tub, making the perfect place for relaxation after a long day. Paired is a curb less shower encased in Deep Blue Nocturnal Sea Mosaic tile. Two niches were installed to make storage of shampoo and soaps easy whether the soaker tub or shower is your choice. Stratos Spindrift peddled tiles wrap the entire bathroom floor tying in all the tide-colored hues. A whitecap-colored floating vanity and trough sink creates perfect harmony in this crashing wave colored bath. The wall backlight mirror is the perfect accessory to this revolutionized bath.
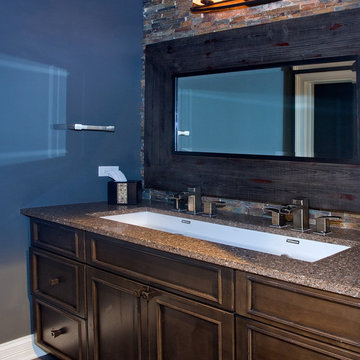
Linda Oyama Bryan, photographer
Basement Bath with Stained Concrete Floor, Knotty Alder Recessed Panel Cabinetry, trough style sink, linear wall tile, and Silestone Sierra Madre Countertop.
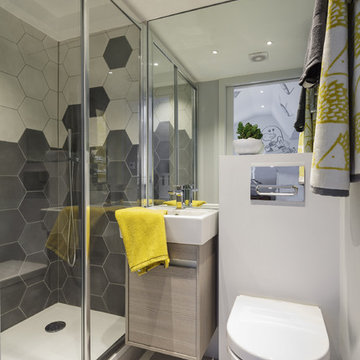
Simon Maxwell
Идея дизайна: маленькая главная ванная комната в стиле фьюжн с плоскими фасадами, светлыми деревянными фасадами, отдельно стоящей ванной, открытым душем, инсталляцией, разноцветной плиткой, цементной плиткой, серыми стенами, полом из керамической плитки, раковиной с несколькими смесителями, серым полом, душем с раздвижными дверями и белой столешницей для на участке и в саду
Идея дизайна: маленькая главная ванная комната в стиле фьюжн с плоскими фасадами, светлыми деревянными фасадами, отдельно стоящей ванной, открытым душем, инсталляцией, разноцветной плиткой, цементной плиткой, серыми стенами, полом из керамической плитки, раковиной с несколькими смесителями, серым полом, душем с раздвижными дверями и белой столешницей для на участке и в саду
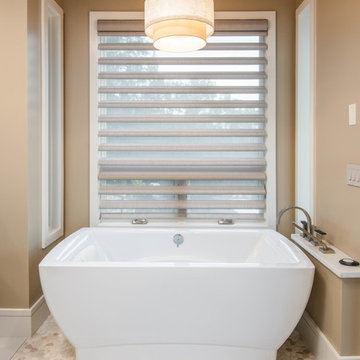
Источник вдохновения для домашнего уюта: большая главная ванная комната в стиле ретро с плоскими фасадами, серыми фасадами, отдельно стоящей ванной, душем в нише, разноцветной плиткой, бежевыми стенами, полом из керамогранита, раковиной с несколькими смесителями, столешницей из кварцита, бежевым полом, душем с распашными дверями и белой столешницей
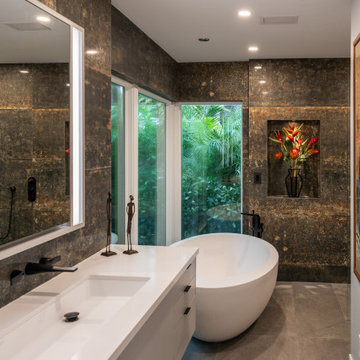
Luxury bathroom with stone walls, a white round bathtub, and black waterfall vessel faucets.
Идея дизайна: ванная комната среднего размера в стиле ретро с отдельно стоящей ванной, разноцветной плиткой, разноцветными стенами, душевой кабиной, раковиной с несколькими смесителями, серым полом, белой столешницей и тумбой под две раковины
Идея дизайна: ванная комната среднего размера в стиле ретро с отдельно стоящей ванной, разноцветной плиткой, разноцветными стенами, душевой кабиной, раковиной с несколькими смесителями, серым полом, белой столешницей и тумбой под две раковины
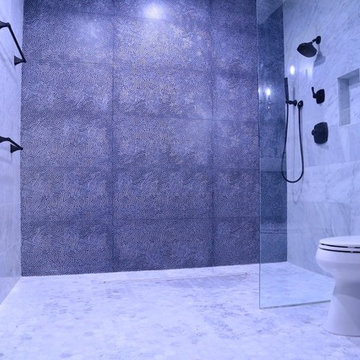
Стильный дизайн: ванная комната среднего размера в современном стиле с открытыми фасадами, черными фасадами, душем без бортиков, раздельным унитазом, разноцветной плиткой, мраморной плиткой, серыми стенами, мраморным полом, раковиной с несколькими смесителями, столешницей из талькохлорита, разноцветным полом, душем с распашными дверями и белой столешницей - последний тренд
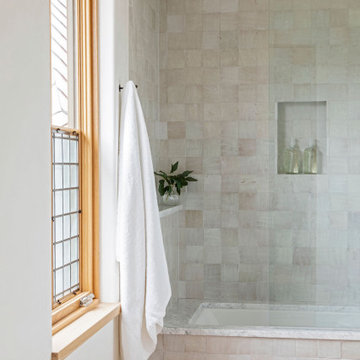
Источник вдохновения для домашнего уюта: большая главная ванная комната в средиземноморском стиле с плоскими фасадами, коричневыми фасадами, душем над ванной, разноцветной плиткой, плиткой мозаикой, белыми стенами, светлым паркетным полом, раковиной с несколькими смесителями, столешницей из гранита, коричневым полом, душем с раздвижными дверями, разноцветной столешницей, тумбой под одну раковину и встроенной тумбой
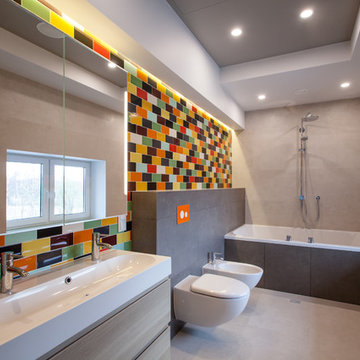
Главный акцент санузла - микс оттенков плитки etruriadesign
Остальные стены отделаны керамогранитом ArchSkin 1500х500мм
Пример оригинального дизайна: детская ванная комната среднего размера в современном стиле с накладной ванной, душем над ванной, инсталляцией, разноцветной плиткой, керамической плиткой, разноцветными стенами, полом из керамогранита, раковиной с несколькими смесителями и бежевым полом
Пример оригинального дизайна: детская ванная комната среднего размера в современном стиле с накладной ванной, душем над ванной, инсталляцией, разноцветной плиткой, керамической плиткой, разноцветными стенами, полом из керамогранита, раковиной с несколькими смесителями и бежевым полом
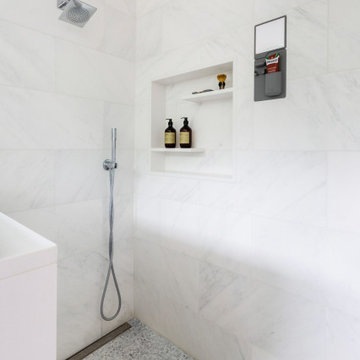
A contemporary master bathroom and dressng area with mixed metals of brass and chrome with a warm Walnut wood, and pops of green
Стильный дизайн: большая главная ванная комната в современном стиле с плоскими фасадами, фасадами цвета дерева среднего тона, ванной в нише, душем в нише, унитазом-моноблоком, разноцветной плиткой, керамогранитной плиткой, полом из керамогранита, раковиной с несколькими смесителями, столешницей из искусственного кварца, серым полом, душем с распашными дверями, белой столешницей, нишей, тумбой под одну раковину и встроенной тумбой - последний тренд
Стильный дизайн: большая главная ванная комната в современном стиле с плоскими фасадами, фасадами цвета дерева среднего тона, ванной в нише, душем в нише, унитазом-моноблоком, разноцветной плиткой, керамогранитной плиткой, полом из керамогранита, раковиной с несколькими смесителями, столешницей из искусственного кварца, серым полом, душем с распашными дверями, белой столешницей, нишей, тумбой под одну раковину и встроенной тумбой - последний тренд
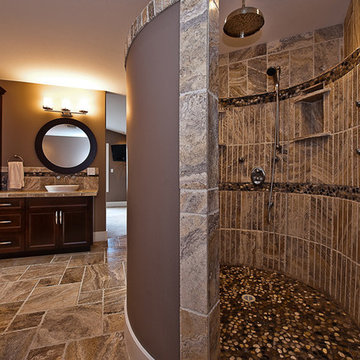
We build high end custom homes and perform large scale renovations in the Charleston area. Our client’s locations range south to Edisto, Kiawah, and Seabrook Island, north to Isle of Palms, Sullivan’s Island, and Dunes West, all the way inland to Summerville.
Deep porches with generously appointed finishes complement the substantial presence of our homes. Exterior finishes, enhanced by their surroundings, create a lasting appearance that will stand the test of time. We focus on custom architectural style homes that truly represent the owner’s desires and vision.
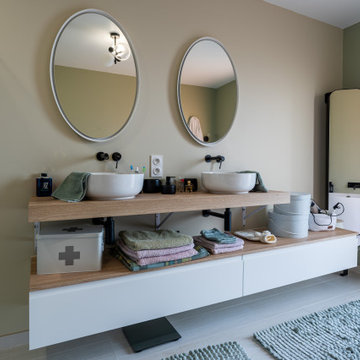
A la base de ce projet, des plans d'une maison contemporaine.
Nos clients désiraient une ambiance chaleureuse, colorée aux volumes familiaux.
Place à la visite ...
Une fois la porte d'entrée passée, nous entrons dans une belle entrée habillée d'un magnifique papier peint bleu aux motifs dorés représentant la feuille du gingko. Au sol, un parquet chêne naturel filant sur l'ensemble de la pièce de vie.
Allons découvrir cet espace de vie. Une grande pièce lumineuse nous ouvre les bras, elle est composée d'une partie salon, une partie salle à manger cuisine, séparée par un escalier architectural.
Nos clients désiraient une cuisine familiale, pratique mais pure car elle est ouverte sur le reste de la pièce de vie. Nous avons opté pour un modèle blanc mat, avec de nombreux rangements toute hauteur, des armoires dissimulant l'ensemble des appareils de cuisine. Un très grand îlot central et une crédence miroir pour être toujours au contact de ses convives.
Côté ambiance, nous avons créé une boîte colorée dans un ton terracotta rosé, en harmonie avec le carrelage de sol, très beau modèle esprit carreaux vieilli.
La salle à manger se trouve dans le prolongement de la cuisine, une table en céramique noire entourée de chaises design en bois. Au sol nous retrouvons le parquet de l'entrée.
L'escalier, pièce centrale de la pièce, mit en valeur par le papier peint gingko bleu intense. L'escalier a été réalisé sur mesure, mélange de métal et de bois naturel.
Dans la continuité, nous trouvons le salon, lumineux grâce à ces belles ouvertures donnant sur le jardin. Cet espace se devait d'être épuré et pratique pour cette famille de 4 personnes. Nous avons dessiné un meuble sur mesure toute hauteur permettant d'y placer la télévision, l'espace bar, et de nombreux rangements. Une finition laque mate dans un bleu profond reprenant les codes de l'entrée.
Restons au rez-de-chaussée, je vous emmène dans la suite parentale, baignée de lumière naturelle, le sol est le même que le reste des pièces. La chambre se voulait comme une suite d'hôtel, nous avons alors repris ces codes : un papier peint panoramique en tête de lit, de beaux luminaires, un espace bureau, deux fauteuils et un linge de lit neutre.
Entre la chambre et la salle de bains, nous avons aménagé un grand dressing sur mesure, rehaussé par une couleur chaude et dynamique appliquée sur l'ensemble des murs et du plafond.
La salle de bains, espace zen, doux. Composée d'une belle douche colorée, d'un meuble vasque digne d'un hôtel, et d'une magnifique baignoire îlot, permettant de bons moments de détente.
Dernière pièce du rez-de-chaussée, la chambre d'amis et sa salle d'eau. Nous avons créé une ambiance douce, fraiche et lumineuse. Un grand papier peint panoramique en tête de lit et le reste des murs peints dans un vert d'eau, le tout habillé par quelques touches de rotin. La salle d'eau se voulait en harmonie, un carrelage imitation parquet foncé, et des murs clairs pour cette pièce aveugle.
Suivez-moi à l'étage...
Une première chambre à l'ambiance colorée inspirée des blocs de construction Lego. Nous avons joué sur des formes géométriques pour créer des espaces et apporter du dynamisme. Ici aussi, un dressing sur mesure a été créé.
La deuxième chambre, est plus douce mais aussi traitée en Color zoning avec une tête de lit toute en rondeurs.
Les deux salles d'eau ont été traitées avec du grès cérame imitation terrazzo, un modèle bleu pour la première et orangé pour la deuxième.
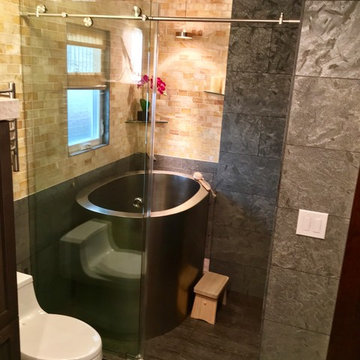
Источник вдохновения для домашнего уюта: главная ванная комната с фасадами в стиле шейкер, темными деревянными фасадами, разноцветной плиткой, полом из керамогранита, раковиной с несколькими смесителями, столешницей из кварцита, серым полом, японской ванной, душевой комнатой и душем с раздвижными дверями
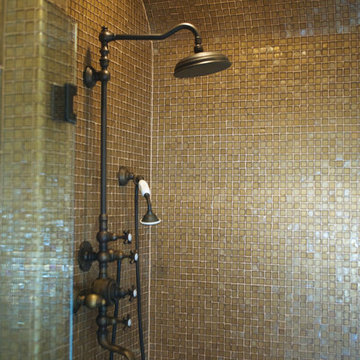
Walker Zanger’s Vintage glass tile wraps the entire shower in an iridescent caramel color. Vintage style shower fittings and door hardware in oil-rubbed bronze complement the color palette of the bathroom.
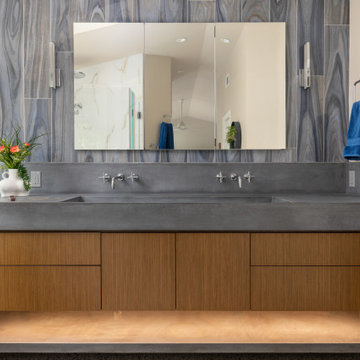
На фото: главная ванная комната среднего размера в стиле модернизм с плоскими фасадами, темными деревянными фасадами, гидромассажной ванной, душем без бортиков, разноцветной плиткой, керамогранитной плиткой, полом из керамогранита, раковиной с несколькими смесителями, столешницей из бетона, белым полом, душем с распашными дверями, серой столешницей, сиденьем для душа, тумбой под одну раковину, подвесной тумбой и сводчатым потолком
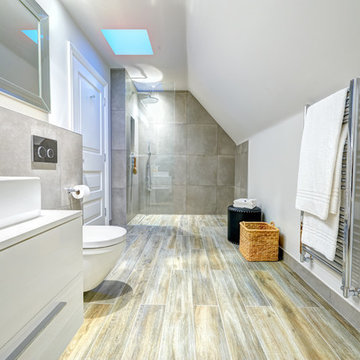
Contractor - GM Developments
Photographer - Greg Hibner
Стильный дизайн: большая главная ванная комната в современном стиле с белыми фасадами, открытым душем, инсталляцией, керамогранитной плиткой, серыми стенами, полом из керамогранита, раковиной с несколькими смесителями, плоскими фасадами и разноцветной плиткой - последний тренд
Стильный дизайн: большая главная ванная комната в современном стиле с белыми фасадами, открытым душем, инсталляцией, керамогранитной плиткой, серыми стенами, полом из керамогранита, раковиной с несколькими смесителями, плоскими фасадами и разноцветной плиткой - последний тренд
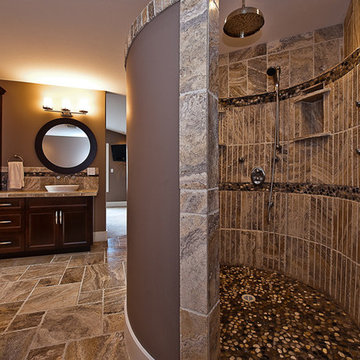
Alair Homes is committed to quality throughout every stage of the building process and in every detail of your new custom home or home renovation. We guarantee superior work because we perform quality assurance checks at every stage of the building process. Before anything is covered up – even before city building inspectors come to your home – we critically examine our work to ensure that it lives up to our extraordinarily high standards.
We are proud of our extraordinary high building standards as well as our renowned customer service. Every Alair Homes custom home comes with a two year national home warranty as well as an Alair Homes guarantee and includes complimentary 3, 6 and 12 month inspections after completion.
During our proprietary construction process every detail is accessible to Alair Homes clients online 24 hours a day to view project details, schedules, sub trade quotes, pricing in order to give Alair Homes clients 100% control over every single item regardless how small.
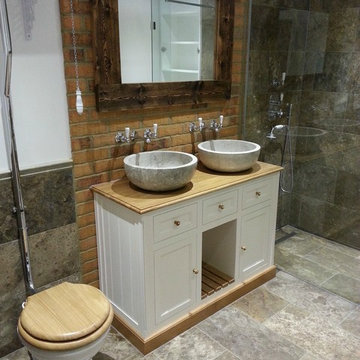
We used a strong pattern in stone for the shower area and floor tiles which played to the rustic traditional style of the bathroom. Exposing part of the original brick wall gave extra texture, style and warmth - setting off the New England style floor standing basin unit with his and her marble basin bowls. This also offers plenty of hidden storage.
The traditional watering can style shower head and shower fittings complement the tall Victorian style cistern WC and basin taps.
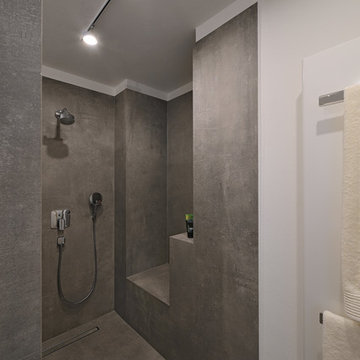
Der offene Duschbereich mit Sitzgelegenheit kommt wegen seiner großzügigen Dimension ohne eine Abtrennung aus, und ist obendrein auch barrierefrei nutzbar.
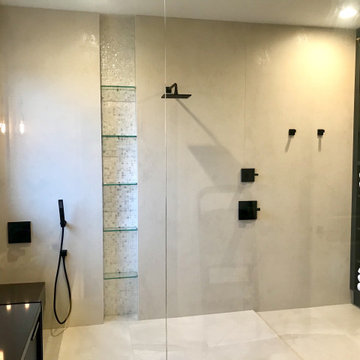
Идея дизайна: главная ванная комната среднего размера в современном стиле с плоскими фасадами, черными фасадами, раздельным унитазом, полом из керамогранита, раковиной с несколькими смесителями, столешницей из искусственного кварца, бежевым полом, черной столешницей, угловым душем, разноцветной плиткой, плиткой из листового камня и открытым душем
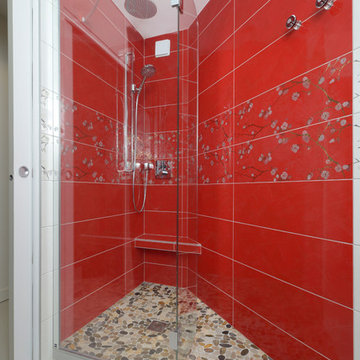
Свежая идея для дизайна: маленькая главная ванная комната в стиле модернизм с плоскими фасадами, красными фасадами, душем без бортиков, белой плиткой, разноцветной плиткой, керамической плиткой, белыми стенами, раковиной с несколькими смесителями, серым полом, душем с распашными дверями, серой столешницей, тумбой под одну раковину и подвесной тумбой для на участке и в саду - отличное фото интерьера
Санузел с разноцветной плиткой и раковиной с несколькими смесителями – фото дизайна интерьера
7

