Санузел с разноцветной плиткой и черно-белой плиткой – фото дизайна интерьера
Сортировать:
Бюджет
Сортировать:Популярное за сегодня
141 - 160 из 61 717 фото
1 из 3
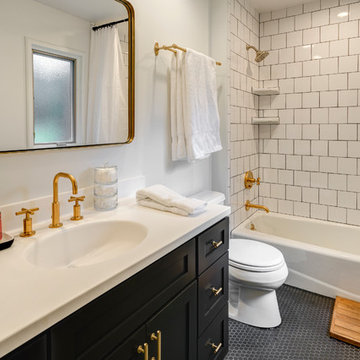
ARC Photography
На фото: маленькая ванная комната в современном стиле с плоскими фасадами, темными деревянными фасадами, ванной в нише, душем над ванной, раздельным унитазом, черно-белой плиткой, керамической плиткой, серыми стенами, полом из керамогранита, душевой кабиной, монолитной раковиной и столешницей из искусственного камня для на участке и в саду с
На фото: маленькая ванная комната в современном стиле с плоскими фасадами, темными деревянными фасадами, ванной в нише, душем над ванной, раздельным унитазом, черно-белой плиткой, керамической плиткой, серыми стенами, полом из керамогранита, душевой кабиной, монолитной раковиной и столешницей из искусственного камня для на участке и в саду с

FLOOR TILE: Artisan "Winchester in Charcoal Ask 200x200 (Beaumont Tiles) WALL TILES: RAL-9016 White Matt 300x100 & RAL-0001500 Black Matt (Italia Ceramics) VANITY: Thermolaminate - Oberon/Emo Profile in Black Matt (Custom) BENCHTOP: 20mm Solid Surface in Rain Cloud (Corian) BATH: Decina Shenseki Rect Bath 1400 (Routleys)
MIRROR / KNOBS / TAPWARE / WALL LIGHTS - Client Supplied. Phil Handforth Architectural Photography

Situated on the west slope of Mt. Baker Ridge, this remodel takes a contemporary view on traditional elements to maximize space, lightness and spectacular views of downtown Seattle and Puget Sound. We were approached by Vertical Construction Group to help a client bring their 1906 craftsman into the 21st century. The original home had many redeeming qualities that were unfortunately compromised by an early 2000’s renovation. This left the new homeowners with awkward and unusable spaces. After studying numerous space plans and roofline modifications, we were able to create quality interior and exterior spaces that reflected our client’s needs and design sensibilities. The resulting master suite, living space, roof deck(s) and re-invented kitchen are great examples of a successful collaboration between homeowner and design and build teams.

Источник вдохновения для домашнего уюта: ванная комната среднего размера в стиле рустика с фасадами в стиле шейкер, темными деревянными фасадами, душем в нише, раздельным унитазом, разноцветной плиткой, удлиненной плиткой, зелеными стенами, полом из сланца, душевой кабиной, накладной раковиной и столешницей из искусственного кварца

На фото: главная ванная комната среднего размера в современном стиле с фасадами с утопленной филенкой, серыми фасадами, отдельно стоящей ванной, душем без бортиков, унитазом-моноблоком, черно-белой плиткой, керамической плиткой, серыми стенами, полом из керамической плитки, врезной раковиной, столешницей из гранита и открытым душем

Пример оригинального дизайна: туалет среднего размера в морском стиле с синими фасадами, разноцветной плиткой, настольной раковиной, фасадами островного типа, плиткой мозаикой, мраморной столешницей, паркетным полом среднего тона и белой столешницей

Guest bath remodel
На фото: маленькая ванная комната в стиле модернизм с темными деревянными фасадами, открытым душем, унитазом-моноблоком, разноцветной плиткой, белыми стенами, светлым паркетным полом, душевой кабиной, накладной раковиной и плоскими фасадами для на участке и в саду
На фото: маленькая ванная комната в стиле модернизм с темными деревянными фасадами, открытым душем, унитазом-моноблоком, разноцветной плиткой, белыми стенами, светлым паркетным полом, душевой кабиной, накладной раковиной и плоскими фасадами для на участке и в саду
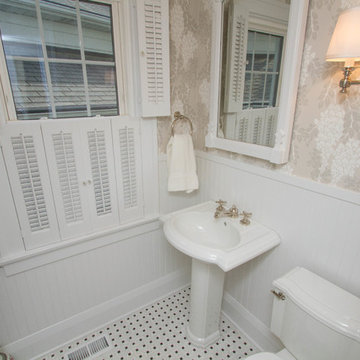
Photography By K
На фото: маленький туалет в стиле неоклассика (современная классика) с раздельным унитазом, черно-белой плиткой, плиткой мозаикой, разноцветными стенами, раковиной с пьедесталом и белым полом для на участке и в саду
На фото: маленький туалет в стиле неоклассика (современная классика) с раздельным унитазом, черно-белой плиткой, плиткой мозаикой, разноцветными стенами, раковиной с пьедесталом и белым полом для на участке и в саду

The "before" of this project was an all-out turquoise, 80's style bathroom that was cramped and needed a lot of help. The client wanted a clean, calming bathroom that made full use of the limited space. The apartment was in a prewar building, so we sought to preserve the building's rich history while creating a sleek and modern design.
To open up the space, we switched out an old tub and replaced it with a claw foot tub, then took out the vanity and put in a pedestal sink, making up for the lost storage with a medicine cabinet. Marble subway tiles, brass details, and contrasting black floor tiles add to the industrial charm, creating a chic but clean palette.
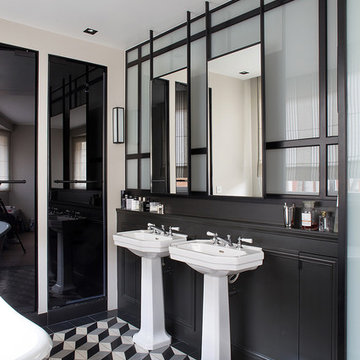
salle de bain
Стильный дизайн: ванная комната среднего размера в современном стиле с фасадами с декоративным кантом, темными деревянными фасадами, ванной на ножках, душем в нише, унитазом-моноблоком, черно-белой плиткой, цементной плиткой, серыми стенами, полом из керамической плитки и раковиной с пьедесталом - последний тренд
Стильный дизайн: ванная комната среднего размера в современном стиле с фасадами с декоративным кантом, темными деревянными фасадами, ванной на ножках, душем в нише, унитазом-моноблоком, черно-белой плиткой, цементной плиткой, серыми стенами, полом из керамической плитки и раковиной с пьедесталом - последний тренд

Идея дизайна: главная ванная комната среднего размера в современном стиле с угловым душем, инсталляцией, белыми стенами, врезной раковиной, плоскими фасадами, черными фасадами, черно-белой плиткой, керамогранитной плиткой, полом из керамической плитки, душем с раздвижными дверями и сиденьем для душа
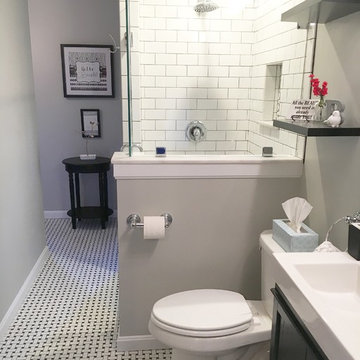
Lisa Muskal
Свежая идея для дизайна: ванная комната среднего размера в современном стиле с фасадами в стиле шейкер, темными деревянными фасадами, открытым душем, раздельным унитазом, черно-белой плиткой, керамической плиткой, серыми стенами, полом из керамической плитки и монолитной раковиной - отличное фото интерьера
Свежая идея для дизайна: ванная комната среднего размера в современном стиле с фасадами в стиле шейкер, темными деревянными фасадами, открытым душем, раздельным унитазом, черно-белой плиткой, керамической плиткой, серыми стенами, полом из керамической плитки и монолитной раковиной - отличное фото интерьера

Home and Living Examiner said:
Modern renovation by J Design Group is stunning
J Design Group, an expert in luxury design, completed a new project in Tamarac, Florida, which involved the total interior remodeling of this home. We were so intrigued by the photos and design ideas, we decided to talk to J Design Group CEO, Jennifer Corredor. The concept behind the redesign was inspired by the client’s relocation.
Andrea Campbell: How did you get a feel for the client's aesthetic?
Jennifer Corredor: After a one-on-one with the Client, I could get a real sense of her aesthetics for this home and the type of furnishings she gravitated towards.
The redesign included a total interior remodeling of the client's home. All of this was done with the client's personal style in mind. Certain walls were removed to maximize the openness of the area and bathrooms were also demolished and reconstructed for a new layout. This included removing the old tiles and replacing with white 40” x 40” glass tiles for the main open living area which optimized the space immediately. Bedroom floors were dressed with exotic African Teak to introduce warmth to the space.
We also removed and replaced the outdated kitchen with a modern look and streamlined, state-of-the-art kitchen appliances. To introduce some color for the backsplash and match the client's taste, we introduced a splash of plum-colored glass behind the stove and kept the remaining backsplash with frosted glass. We then removed all the doors throughout the home and replaced with custom-made doors which were a combination of cherry with insert of frosted glass and stainless steel handles.
All interior lights were replaced with LED bulbs and stainless steel trims, including unique pendant and wall sconces that were also added. All bathrooms were totally gutted and remodeled with unique wall finishes, including an entire marble slab utilized in the master bath shower stall.
Once renovation of the home was completed, we proceeded to install beautiful high-end modern furniture for interior and exterior, from lines such as B&B Italia to complete a masterful design. One-of-a-kind and limited edition accessories and vases complimented the look with original art, most of which was custom-made for the home.
To complete the home, state of the art A/V system was introduced. The idea is always to enhance and amplify spaces in a way that is unique to the client and exceeds his/her expectations.
To see complete J Design Group featured article, go to: http://www.examiner.com/article/modern-renovation-by-j-design-group-is-stunning
Living Room,
Dining room,
Master Bedroom,
Master Bathroom,
Powder Bathroom,
Miami Interior Designers,
Miami Interior Designer,
Interior Designers Miami,
Interior Designer Miami,
Modern Interior Designers,
Modern Interior Designer,
Modern interior decorators,
Modern interior decorator,
Miami,
Contemporary Interior Designers,
Contemporary Interior Designer,
Interior design decorators,
Interior design decorator,
Interior Decoration and Design,
Black Interior Designers,
Black Interior Designer,
Interior designer,
Interior designers,
Home interior designers,
Home interior designer,
Daniel Newcomb
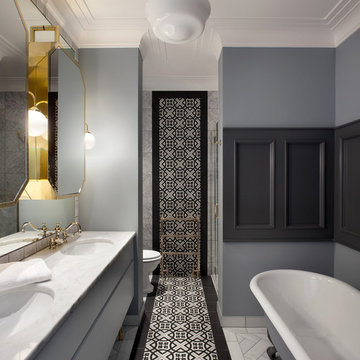
Barbara Corsico
На фото: главная ванная комната в стиле неоклассика (современная классика) с плоскими фасадами, серыми фасадами, ванной на ножках, черно-белой плиткой, серыми стенами и врезной раковиной с
На фото: главная ванная комната в стиле неоклассика (современная классика) с плоскими фасадами, серыми фасадами, ванной на ножках, черно-белой плиткой, серыми стенами и врезной раковиной с
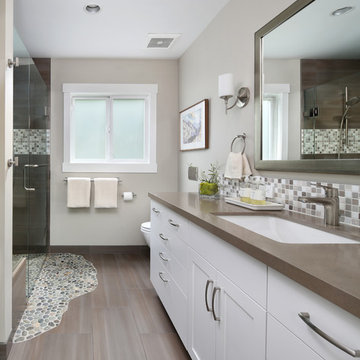
Master Bath room with larger curbless shower and organic pebble tile design
Bernard Andre
Пример оригинального дизайна: главная ванная комната в стиле неоклассика (современная классика) с фасадами в стиле шейкер, белыми фасадами, душем без бортиков, разноцветной плиткой, плиткой мозаикой, полом из керамогранита, врезной раковиной, столешницей из искусственного кварца и душем с распашными дверями
Пример оригинального дизайна: главная ванная комната в стиле неоклассика (современная классика) с фасадами в стиле шейкер, белыми фасадами, душем без бортиков, разноцветной плиткой, плиткой мозаикой, полом из керамогранита, врезной раковиной, столешницей из искусственного кварца и душем с распашными дверями
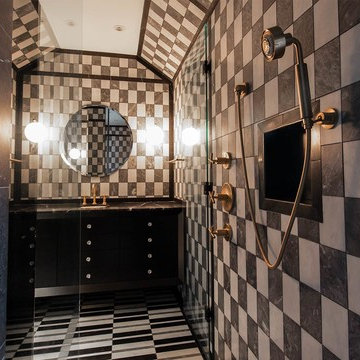
На фото: главная ванная комната среднего размера в стиле неоклассика (современная классика) с фасадами с утопленной филенкой, черными фасадами, полновстраиваемой ванной, открытым душем, унитазом-моноблоком, черно-белой плиткой, плиткой из листового камня, мраморным полом, врезной раковиной и мраморной столешницей с
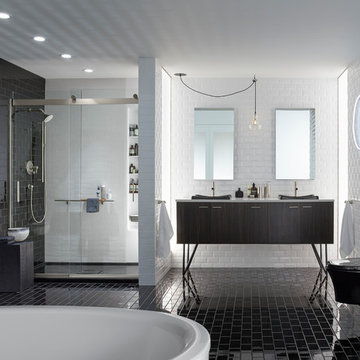
На фото: ванная комната в современном стиле с плоскими фасадами, темными деревянными фасадами, отдельно стоящей ванной, душем в нише, инсталляцией, черно-белой плиткой, плиткой кабанчик, белыми стенами, полом из керамической плитки, настольной раковиной, столешницей из искусственного камня, черным полом и душем с распашными дверями с
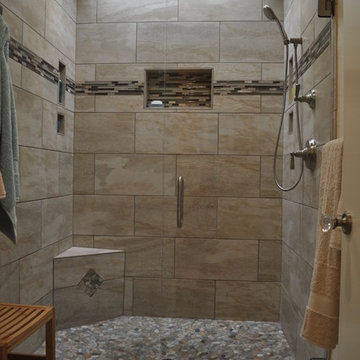
Источник вдохновения для домашнего уюта: главная ванная комната среднего размера в современном стиле с душем в нише, бежевой плиткой, черной плиткой, коричневой плиткой, серой плиткой, разноцветной плиткой, галечной плиткой, унитазом-моноблоком, бежевыми стенами, полом из керамической плитки и душем с распашными дверями
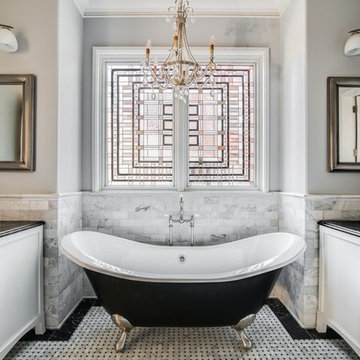
Пример оригинального дизайна: главная, серо-белая ванная комната среднего размера в классическом стиле с белыми фасадами, ванной на ножках, черно-белой плиткой, белой плиткой, серыми стенами, полом из мозаичной плитки, унитазом-моноблоком, настольной раковиной, мраморной столешницей, фасадами с утопленной филенкой и разноцветным полом

photo cred: tessa neustadt
Пример оригинального дизайна: главная ванная комната среднего размера в скандинавском стиле с фасадами с утопленной филенкой, белыми фасадами, черно-белой плиткой, цементной плиткой, белыми стенами, врезной раковиной, мраморной столешницей, полом из мозаичной плитки и разноцветным полом
Пример оригинального дизайна: главная ванная комната среднего размера в скандинавском стиле с фасадами с утопленной филенкой, белыми фасадами, черно-белой плиткой, цементной плиткой, белыми стенами, врезной раковиной, мраморной столешницей, полом из мозаичной плитки и разноцветным полом
Санузел с разноцветной плиткой и черно-белой плиткой – фото дизайна интерьера
8

