Санузел с раздельным унитазом и синим полом – фото дизайна интерьера
Сортировать:
Бюджет
Сортировать:Популярное за сегодня
81 - 100 из 1 567 фото
1 из 3
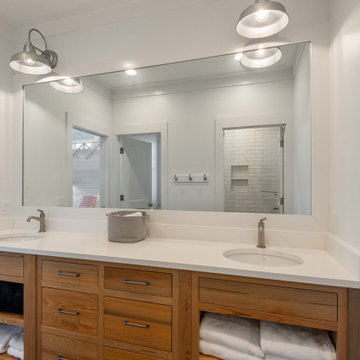
На фото: детский совмещенный санузел в морском стиле с открытыми фасадами, фасадами цвета дерева среднего тона, душем в нише, раздельным унитазом, белой плиткой, керамогранитной плиткой, белыми стенами, полом из керамогранита, врезной раковиной, столешницей из искусственного кварца, синим полом, душем с распашными дверями, белой столешницей, тумбой под две раковины и встроенной тумбой с
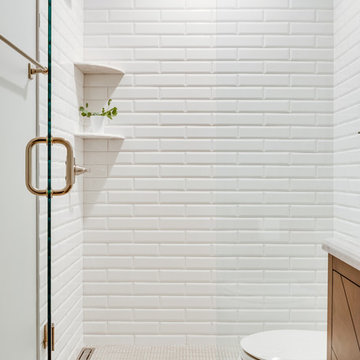
Свежая идея для дизайна: ванная комната среднего размера в стиле неоклассика (современная классика) с плоскими фасадами, фасадами цвета дерева среднего тона, раздельным унитазом, белой плиткой, плиткой кабанчик, серыми стенами, полом из керамической плитки, врезной раковиной, мраморной столешницей, синим полом, душем с распашными дверями и белой столешницей - отличное фото интерьера
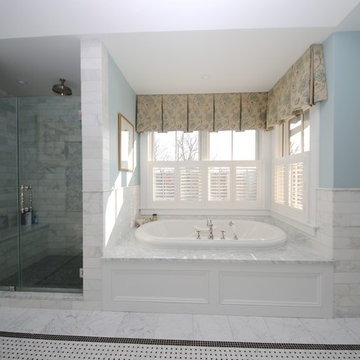
Свежая идея для дизайна: большая главная ванная комната в классическом стиле с фасадами с декоративным кантом, белыми фасадами, ванной в нише, душем в нише, раздельным унитазом, серой плиткой, каменной плиткой, синими стенами, мраморным полом, врезной раковиной, мраморной столешницей, синим полом и душем с распашными дверями - отличное фото интерьера
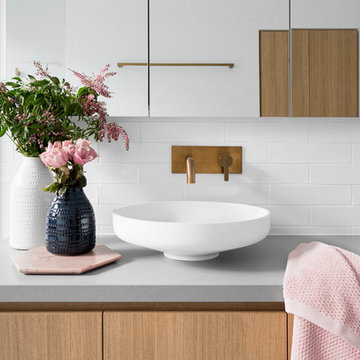
Стильный дизайн: большая главная ванная комната в современном стиле с плоскими фасадами, фасадами цвета дерева среднего тона, отдельно стоящей ванной, открытым душем, раздельным унитазом, серой плиткой, белой плиткой, плиткой кабанчик, серыми стенами, полом из керамической плитки, настольной раковиной, столешницей из бетона, синим полом, открытым душем и серой столешницей - последний тренд
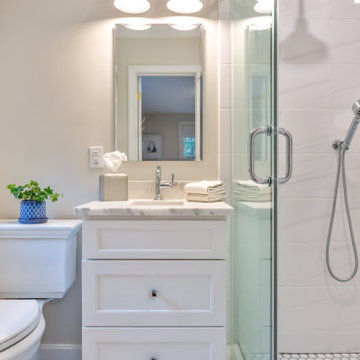
This compact guest bath is bright and crisp with a white shaker vanity, stone counter and pale blue hexagon tiled floor. Chrome plumbing fixtures and light sparkle against the new recessed medicine cabinet. This efficient space gives guests privacy with upscale finishes.
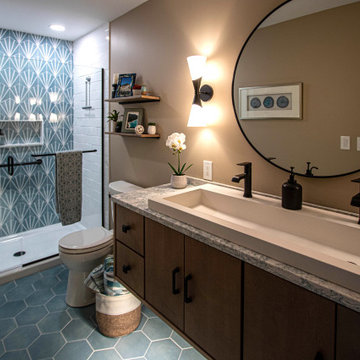
In this guest bathroom Medallion Cabinetry in the Maple Bella Biscotti Door Style Vanity with Cambria Montgomery Quartz countertop with 4” high backsplash was installed. The vanity is accented with Amerock Blackrock pulls and knobs. The shower tile is 8” HexArt Deco Turquoise Hexagon Matte tile for the back shower wall and back of the niche. The shower walls and niche sides feature 4”x16” Ice White Glossy subway tile. Cardinal Shower Heavy Swing Door. Coordinating 8” HexArt Turquoise 8” Hexagon Matte Porcelain tile for the bath floor. Mitzi Angle 15” Polished Nickel wall sconces were installed above the vanity. Native Trails Trough sink in Pearl. Moen Genta faucet, hand towel bar, and robe hook. Kohler Cimarron two piece toilet.

Salle de bains d'enfants composée d'une baignoire, d'un meuble double vasques et d'une colonne de rangement
На фото: детская ванная комната среднего размера в современном стиле с столешницей из ламината, тумбой под две раковины, подвесной тумбой, фасадами с декоративным кантом, светлыми деревянными фасадами, полновстраиваемой ванной, душем над ванной, раздельным унитазом, белой плиткой, терракотовой плиткой, синими стенами, полом из керамической плитки, настольной раковиной, синим полом и белой столешницей с
На фото: детская ванная комната среднего размера в современном стиле с столешницей из ламината, тумбой под две раковины, подвесной тумбой, фасадами с декоративным кантом, светлыми деревянными фасадами, полновстраиваемой ванной, душем над ванной, раздельным унитазом, белой плиткой, терракотовой плиткой, синими стенами, полом из керамической плитки, настольной раковиной, синим полом и белой столешницей с
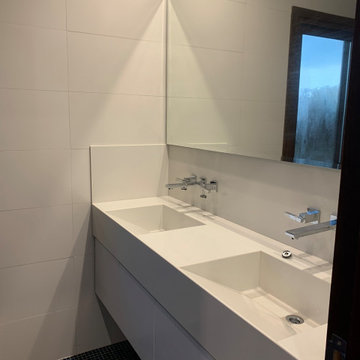
Baño niños, con revestimiento cerámico blanco, con detalle en un muro y piso de venecitas azules, muebles y artefactos blancos, mesada con bachas armadas en mismo material, Marmotech, con faldón y alzadas en mismo material,
mueble flotante, cajones, material melamina Blanca Satin

This exciting ‘whole house’ project began when a couple contacted us while house shopping. They found a 1980s contemporary colonial in Delafield with a great wooded lot on Nagawicka Lake. The kitchen and bathrooms were outdated but it had plenty of space and potential.
We toured the home, learned about their design style and dream for the new space. The goal of this project was to create a contemporary space that was interesting and unique. Above all, they wanted a home where they could entertain and make a future.
At first, the couple thought they wanted to remodel only the kitchen and master suite. But after seeing Kowalske Kitchen & Bath’s design for transforming the entire house, they wanted to remodel it all. The couple purchased the home and hired us as the design-build-remodel contractor.
First Floor Remodel
The biggest transformation of this home is the first floor. The original entry was dark and closed off. By removing the dining room walls, we opened up the space for a grand entry into the kitchen and dining room. The open-concept kitchen features a large navy island, blue subway tile backsplash, bamboo wood shelves and fun lighting.
On the first floor, we also turned a bathroom/sauna into a full bathroom and powder room. We were excited to give them a ‘wow’ powder room with a yellow penny tile wall, floating bamboo vanity and chic geometric cement tile floor.
Second Floor Remodel
The second floor remodel included a fireplace landing area, master suite, and turning an open loft area into a bedroom and bathroom.
In the master suite, we removed a large whirlpool tub and reconfigured the bathroom/closet space. For a clean and classic look, the couple chose a black and white color pallet. We used subway tile on the walls in the large walk-in shower, a glass door with matte black finish, hexagon tile on the floor, a black vanity and quartz counters.
Flooring, trim and doors were updated throughout the home for a cohesive look.
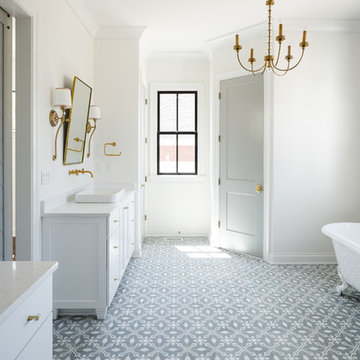
Свежая идея для дизайна: большая главная ванная комната в стиле неоклассика (современная классика) с фасадами с утопленной филенкой, белыми фасадами, ванной на ножках, открытым душем, раздельным унитазом, белой плиткой, керамогранитной плиткой, белыми стенами, полом из цементной плитки, раковиной с пьедесталом, столешницей из искусственного кварца, синим полом и душем с распашными дверями - отличное фото интерьера
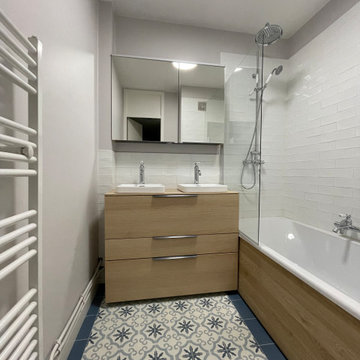
Salle de bains et douche disposant d'un double vasque. Style rétro
Идея дизайна: маленькая главная ванная комната в белых тонах с отделкой деревом в скандинавском стиле с плоскими фасадами, коричневыми фасадами, полновстраиваемой ванной, душевой комнатой, раздельным унитазом, белой плиткой, керамической плиткой, серыми стенами, полом из цементной плитки, накладной раковиной, столешницей из дерева, синим полом, душем с распашными дверями, коричневой столешницей, тумбой под две раковины и встроенной тумбой для на участке и в саду
Идея дизайна: маленькая главная ванная комната в белых тонах с отделкой деревом в скандинавском стиле с плоскими фасадами, коричневыми фасадами, полновстраиваемой ванной, душевой комнатой, раздельным унитазом, белой плиткой, керамической плиткой, серыми стенами, полом из цементной плитки, накладной раковиной, столешницей из дерева, синим полом, душем с распашными дверями, коричневой столешницей, тумбой под две раковины и встроенной тумбой для на участке и в саду
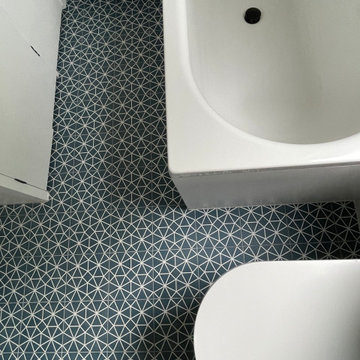
The owner of this top floor bathroom was looking for a fresh black and white look without the imposing, long bath. He also wanted to make a feature out of the fireplace. The units on the left house the boiler and a washing machine but the storage inside was not useful. We stripped the room and rebuilt the storage to fit a washing machine, drier, access to the existing boiler and some practical storage that can be removed to access the boiler. The fabulous blue floor tiles brighten up the room and we painted the fireplace black to help it stand out in the corner.
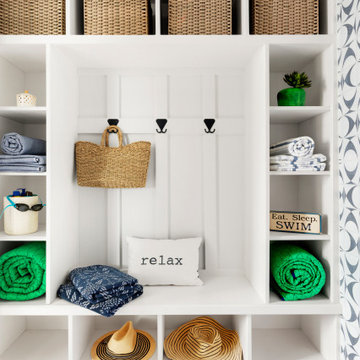
На фото: маленький туалет в морском стиле с фасадами в стиле шейкер, фасадами цвета дерева среднего тона, раздельным унитазом, синей плиткой, керамической плиткой, синими стенами, полом из керамогранита, монолитной раковиной, столешницей из искусственного камня, синим полом, белой столешницей и напольной тумбой для на участке и в саду с
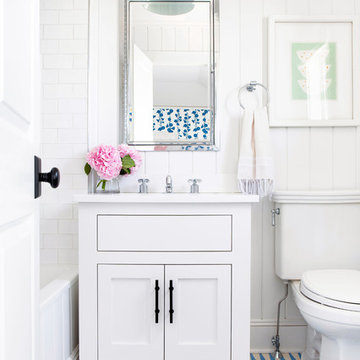
Architectural advisement, Interior Design, Custom Furniture Design & Art Curation by Chango & Co.
Photography by Sarah Elliott
See the feature in Domino Magazine
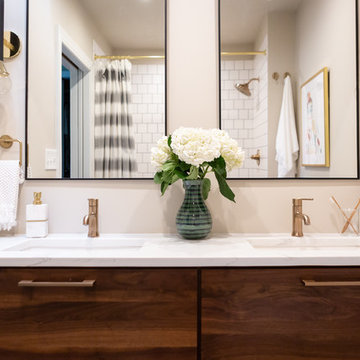
Lighting always creates an interesting conversation piece and these sconces sure don't disappoint.
На фото: ванная комната среднего размера в стиле ретро с плоскими фасадами, темными деревянными фасадами, душем в нише, раздельным унитазом, белой плиткой, плиткой кабанчик, бежевыми стенами, душевой кабиной, врезной раковиной, мраморной столешницей, синим полом, шторкой для ванной и белой столешницей с
На фото: ванная комната среднего размера в стиле ретро с плоскими фасадами, темными деревянными фасадами, душем в нише, раздельным унитазом, белой плиткой, плиткой кабанчик, бежевыми стенами, душевой кабиной, врезной раковиной, мраморной столешницей, синим полом, шторкой для ванной и белой столешницей с
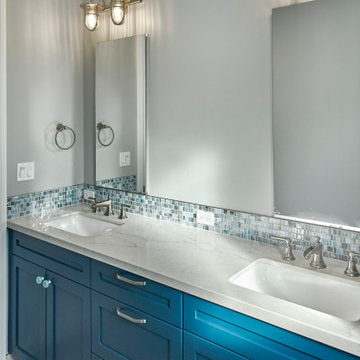
Свежая идея для дизайна: большая детская ванная комната в современном стиле с фасадами в стиле шейкер, синими фасадами, ванной в нише, душем над ванной, раздельным унитазом, синей плиткой, керамогранитной плиткой, белыми стенами, полом из керамической плитки, врезной раковиной, столешницей из искусственного кварца, синим полом, душем с раздвижными дверями, серой столешницей, нишей, тумбой под две раковины и встроенной тумбой - отличное фото интерьера
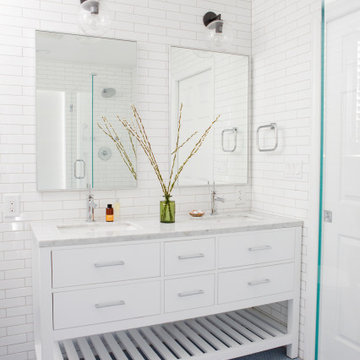
white subway tile, blue penny tile floor, kids bathtub, glass shower, white vanity, chrome hardware, white bath
Идея дизайна: главная ванная комната в стиле модернизм с фасадами с декоративным кантом, белыми фасадами, накладной ванной, открытым душем, раздельным унитазом, белой плиткой, плиткой кабанчик, белыми стенами, накладной раковиной, мраморной столешницей, синим полом, душем с распашными дверями, белой столешницей, тумбой под две раковины и напольной тумбой
Идея дизайна: главная ванная комната в стиле модернизм с фасадами с декоративным кантом, белыми фасадами, накладной ванной, открытым душем, раздельным унитазом, белой плиткой, плиткой кабанчик, белыми стенами, накладной раковиной, мраморной столешницей, синим полом, душем с распашными дверями, белой столешницей, тумбой под две раковины и напольной тумбой
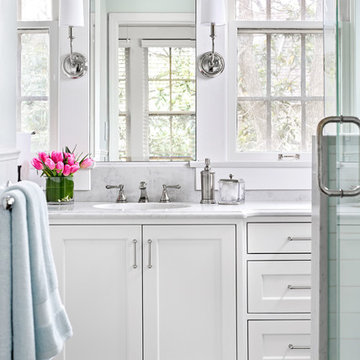
This historic guest bathroom needed a fresh look that was in keeping with the home's original character. We started with the gorgeous blue and white handpainted marble tile flooring. Then, we painted the walls in a soft water color blue, freshened up the shower with crisp white subway tile and dressed up the sink area with a custom vanity with legs and Crystorama wall sconces. Fluffy towels and custom roman shades soften the look. The homeowners are thrilled to welcome guests to their new guest bathroom.
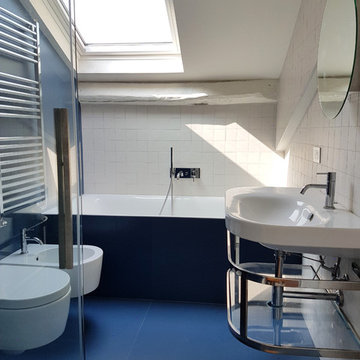
Идея дизайна: маленькая ванная комната в современном стиле с накладной ванной, душем без бортиков, раздельным унитазом, белой плиткой, керамической плиткой, белыми стенами, полом из керамогранита, душевой кабиной, подвесной раковиной, синим полом, душем с распашными дверями, тумбой под одну раковину и балками на потолке для на участке и в саду
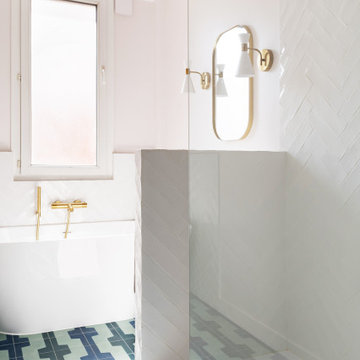
Dans un style épuré tout en optimisant les espaces, la salle de bains intègre une grande douche ouverte et une baignoire ainsi qu’un meuble vasque.
Свежая идея для дизайна: главная ванная комната среднего размера в современном стиле с фасадами с декоративным кантом, коричневыми фасадами, накладной ванной, открытым душем, раздельным унитазом, белой плиткой, керамической плиткой, белыми стенами, полом из цементной плитки, накладной раковиной, столешницей из дерева, синим полом, открытым душем, коричневой столешницей, тумбой под одну раковину и напольной тумбой - отличное фото интерьера
Свежая идея для дизайна: главная ванная комната среднего размера в современном стиле с фасадами с декоративным кантом, коричневыми фасадами, накладной ванной, открытым душем, раздельным унитазом, белой плиткой, керамической плиткой, белыми стенами, полом из цементной плитки, накладной раковиной, столешницей из дерева, синим полом, открытым душем, коричневой столешницей, тумбой под одну раковину и напольной тумбой - отличное фото интерьера
Санузел с раздельным унитазом и синим полом – фото дизайна интерьера
5

