Санузел с раздельным унитазом и синей столешницей – фото дизайна интерьера
Сортировать:
Бюджет
Сортировать:Популярное за сегодня
61 - 80 из 371 фото
1 из 3
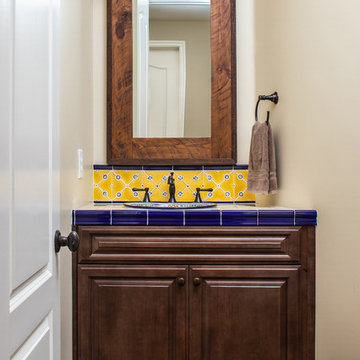
A Spanish inspired powder room brings in major color and personality. The Hand painted sink and tiles bring in an artisan touch to this space.
На фото: маленький туалет в стиле фьюжн с фасадами с выступающей филенкой, коричневыми фасадами, раздельным унитазом, керамической плиткой, бежевыми стенами, темным паркетным полом, накладной раковиной, столешницей из плитки, коричневым полом и синей столешницей для на участке и в саду
На фото: маленький туалет в стиле фьюжн с фасадами с выступающей филенкой, коричневыми фасадами, раздельным унитазом, керамической плиткой, бежевыми стенами, темным паркетным полом, накладной раковиной, столешницей из плитки, коричневым полом и синей столешницей для на участке и в саду
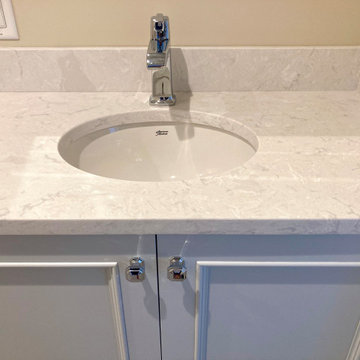
Идея дизайна: маленькая ванная комната в морском стиле с фасадами с утопленной филенкой, синими фасадами, душем, раздельным унитазом, бежевой плиткой, бежевыми стенами, полом из керамогранита, душевой кабиной, врезной раковиной, столешницей из кварцита, синим полом, душем с раздвижными дверями, синей столешницей, нишей, тумбой под одну раковину и напольной тумбой для на участке и в саду

Whole house remodel in Narragansett RI. We reconfigured the floor plan and added a small addition to the right side to extend the kitchen. Thus creating a gorgeous transitional kitchen with plenty of room for cooking, storage, and entertaining. The dining room can now seat up to 12 with a recessed hutch for a few extra inches in the space. The new half bath provides lovely shades of blue and is sure to catch your eye! The rear of the first floor now has a private and cozy guest suite.
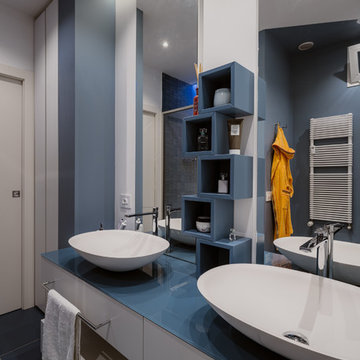
Vista del bagno padronale caratterizzato di un doppio lavabo d'appoggio e un mobile in legno laccato fatto su misura e su disegno da un falegname.
Foto di Simone Marulli
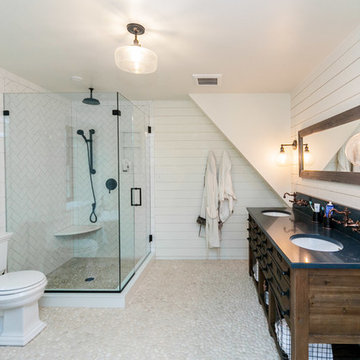
This was a full renovation of a 1920’s home sitting on a five acre lot. This is a beautiful and stately stone home whose interior was a victim of poorly thought-out, dated renovations and a sectioned off apartment taking up a quarter of the home. We changed the layout completely reclaimed the apartment and garage to make this space work for a growing family. We brought back style, elegance and era appropriate details to the main living spaces. Custom cabinetry, amazing carpentry details, reclaimed and natural materials and fixtures all work in unison to make this home complete. Our energetic, fun and positive clients lived through this amazing transformation like pros. The process was collaborative, fun, and organic.

На фото: большой туалет в стиле модернизм с плоскими фасадами, белыми фасадами, раздельным унитазом, белыми стенами, светлым паркетным полом, настольной раковиной, столешницей из искусственного камня, бежевым полом и синей столешницей
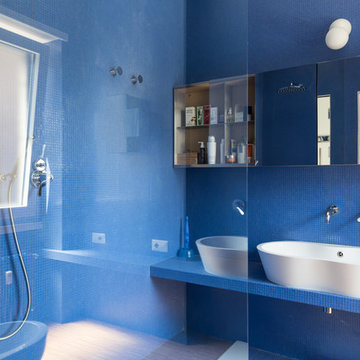
Paolo Fusco © 2019 Houzz
Стильный дизайн: ванная комната в стиле фьюжн с синими фасадами, открытым душем, раздельным унитазом, синей плиткой, плиткой мозаикой, синими стенами, светлым паркетным полом, душевой кабиной, настольной раковиной, столешницей из плитки, открытым душем и синей столешницей - последний тренд
Стильный дизайн: ванная комната в стиле фьюжн с синими фасадами, открытым душем, раздельным унитазом, синей плиткой, плиткой мозаикой, синими стенами, светлым паркетным полом, душевой кабиной, настольной раковиной, столешницей из плитки, открытым душем и синей столешницей - последний тренд
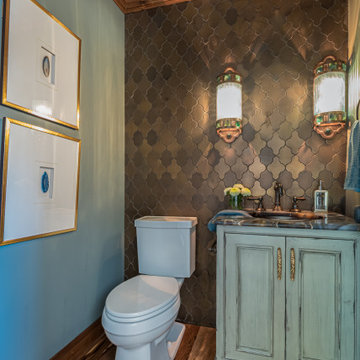
Пример оригинального дизайна: большой туалет в стиле неоклассика (современная классика) с фасадами островного типа, синими фасадами, раздельным унитазом, серой плиткой, цементной плиткой, зелеными стенами, мраморным полом, врезной раковиной, мраморной столешницей, белым полом, синей столешницей и встроенной тумбой
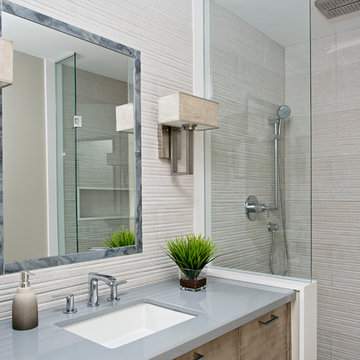
Mike Chajecki
Источник вдохновения для домашнего уюта: главная ванная комната среднего размера в современном стиле с плоскими фасадами, фасадами цвета дерева среднего тона, душем в нише, раздельным унитазом, серой плиткой, керамогранитной плиткой, серыми стенами, полом из керамогранита, врезной раковиной, столешницей из искусственного кварца, серым полом, душем с распашными дверями и синей столешницей
Источник вдохновения для домашнего уюта: главная ванная комната среднего размера в современном стиле с плоскими фасадами, фасадами цвета дерева среднего тона, душем в нише, раздельным унитазом, серой плиткой, керамогранитной плиткой, серыми стенами, полом из керамогранита, врезной раковиной, столешницей из искусственного кварца, серым полом, душем с распашными дверями и синей столешницей
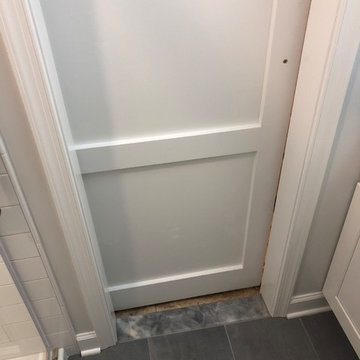
Barn door installed to give more space in this very small bathroom. This way the door does not open into the shower
Свежая идея для дизайна: маленькая ванная комната в стиле модернизм с фасадами в стиле шейкер, белыми фасадами, душем в нише, раздельным унитазом, белой плиткой, керамической плиткой, белыми стенами, полом из керамогранита, душевой кабиной, врезной раковиной, столешницей из гранита, серым полом, душем с раздвижными дверями и синей столешницей для на участке и в саду - отличное фото интерьера
Свежая идея для дизайна: маленькая ванная комната в стиле модернизм с фасадами в стиле шейкер, белыми фасадами, душем в нише, раздельным унитазом, белой плиткой, керамической плиткой, белыми стенами, полом из керамогранита, душевой кабиной, врезной раковиной, столешницей из гранита, серым полом, душем с раздвижными дверями и синей столешницей для на участке и в саду - отличное фото интерьера
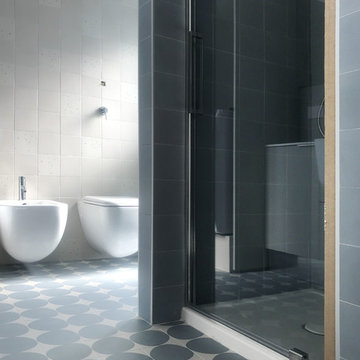
Свежая идея для дизайна: большая ванная комната в современном стиле с плоскими фасадами, серыми фасадами, раздельным унитазом, разноцветной плиткой, керамической плиткой, серыми стенами, полом из керамической плитки, монолитной раковиной, столешницей из искусственного камня, разноцветным полом и синей столешницей - отличное фото интерьера
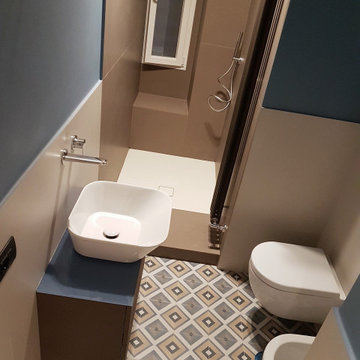
Il secondo bagno è stato ricavato da parte del begnetto di servizio e parte della camera più piccola che si trovava accanto all'ingresso. A parete gres porcellanato in due toni di tortora, scuro nel box doccia e chiaro fuori. A pavimento mattonelle in gres 20x20 a disegni geometrici inseriscono un tono di carta da zucchero, che viene ripreso in tono più deciso alle pareti.
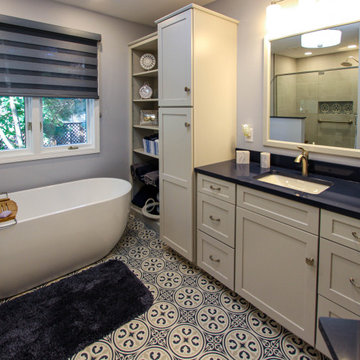
In this master bathroom, a large built in jetted tub was removed and replaced with a freestanding tub. Deco floor tile was used to add character. To create more function to the space, a linen cabinet and pullout hamper were added along with a tall bookcase cabinet for additional storage. The wall between the tub and shower/toilet area was removed to help spread natural light and open up the space. The master bath also now has a larger shower space with a Pulse shower unit and custom shower door.
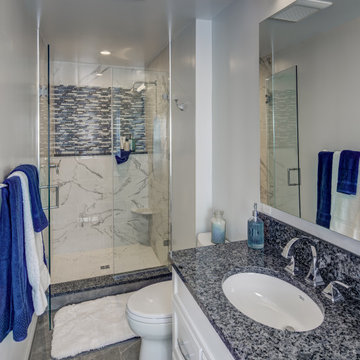
Стильный дизайн: маленькая главная ванная комната в стиле неоклассика (современная классика) с фасадами в стиле шейкер, белыми фасадами, душем в нише, раздельным унитазом, серой плиткой, плиткой мозаикой, белыми стенами, полом из керамогранита, врезной раковиной, столешницей из искусственного кварца, серым полом, душем с распашными дверями и синей столешницей для на участке и в саду - последний тренд
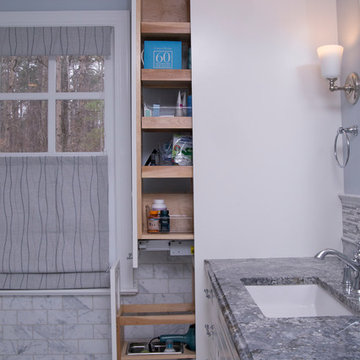
Marilyn Peryer Style House Photography
Стильный дизайн: большая главная ванная комната в стиле неоклассика (современная классика) с фасадами в стиле шейкер, белыми фасадами, отдельно стоящей ванной, раздельным унитазом, белой плиткой, мраморным полом, врезной раковиной, столешницей из гранита, двойным душем, мраморной плиткой, синими стенами, белым полом, душем с распашными дверями и синей столешницей - последний тренд
Стильный дизайн: большая главная ванная комната в стиле неоклассика (современная классика) с фасадами в стиле шейкер, белыми фасадами, отдельно стоящей ванной, раздельным унитазом, белой плиткой, мраморным полом, врезной раковиной, столешницей из гранита, двойным душем, мраморной плиткой, синими стенами, белым полом, душем с распашными дверями и синей столешницей - последний тренд
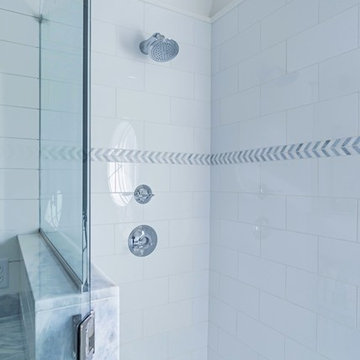
The homeowners of this Marblehead residence wished to remodel their master bathroom, which had been redone only a few years prior. The previous renovation, however, was not a pleasant experience and they were hesitant to dive-in again. After an initial conversation, the homeowners agreed to meet with me to discuss the project.
listened to their vision for the room, paid close attention to their concerns, and desire to create a tranquil environment, that would be functional and practical for their everyday lifestyle.
In my first walk-through of the existing bathroom, several major issues became apparent. First, the vanity, a wooden table with two vessel sinks, did not allow access to the medicine cabinets due to its depth. Second, an oversized window installed in the shower did not provide privacy and had visible signs of rot. Third, the wallpaper by the shower was peeling and contained mold due to moisture. Finally, the hardwood flooring selected was impractical for a master bathroom.
My suggestion was to incorporate timeless and classic materials that would provide longevity and create an elegant environment. I designed a standard depth custom vanity which contained plenty of storage. We chose lovely white and blue quartzite counter tops, white porcelain tile that mimic the look of Thasos marble, along with blue accents, polished chrome fixtures and coastal inspired lighting. Next, we replaced, relocated, and changed the window style and shape. We then fabricated a window frame out of the quartzite for protection which proved to give the shower a lovely focal point. Lastly, to keep with the coastal theme of the room, we installed shiplap for the walls.
The homeowners now look forward to starting and ending their day in their bright and relaxing master bath. It has become a sanctuary to escape the hustle and bustle of everyday life.
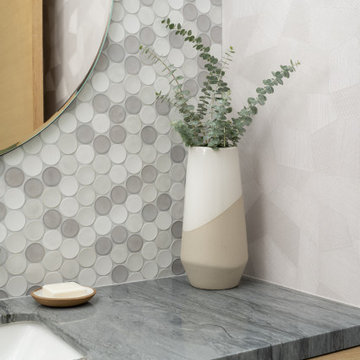
Geometric contrasting patterns creates a fun and modern aesthetic in this powder room design.
Свежая идея для дизайна: большой туалет в современном стиле с плоскими фасадами, светлыми деревянными фасадами, раздельным унитазом, разноцветной плиткой, керамической плиткой, серыми стенами, светлым паркетным полом, врезной раковиной, столешницей из кварцита, синей столешницей, подвесной тумбой и обоями на стенах - отличное фото интерьера
Свежая идея для дизайна: большой туалет в современном стиле с плоскими фасадами, светлыми деревянными фасадами, раздельным унитазом, разноцветной плиткой, керамической плиткой, серыми стенами, светлым паркетным полом, врезной раковиной, столешницей из кварцита, синей столешницей, подвесной тумбой и обоями на стенах - отличное фото интерьера
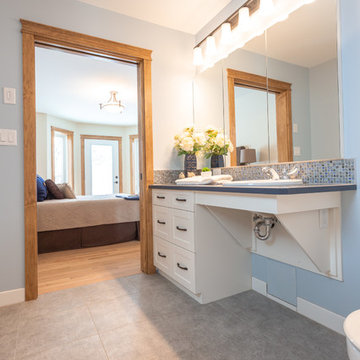
Стильный дизайн: главная ванная комната среднего размера в классическом стиле с белыми стенами, паркетным полом среднего тона, коричневым полом, фасадами с утопленной филенкой, белыми фасадами, открытым душем, раздельным унитазом, синей плиткой, плиткой мозаикой, накладной раковиной, столешницей из ламината и синей столешницей - последний тренд
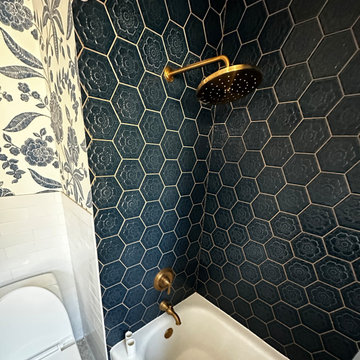
На фото: маленькая главная ванная комната с синими фасадами, ванной в нише, душем над ванной, раздельным унитазом, белой плиткой, керамической плиткой, настольной раковиной, столешницей из дерева, белым полом, шторкой для ванной, синей столешницей, тумбой под одну раковину, напольной тумбой и обоями на стенах для на участке и в саду
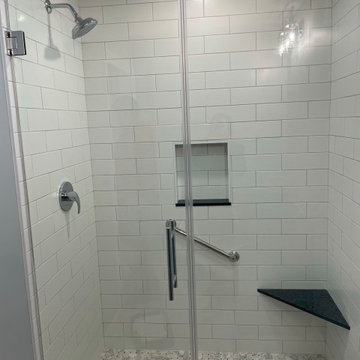
This guest bathroom was a complete remodel. We removed the existing door and added the barn door. The gray vanity has a granite countertop. The same granite was used for the niche and floating corner seat. We added a grab bar for increased safety of their guests.
Санузел с раздельным унитазом и синей столешницей – фото дизайна интерьера
4

