Санузел с раздельным унитазом и серым полом – фото дизайна интерьера
Сортировать:
Бюджет
Сортировать:Популярное за сегодня
141 - 160 из 34 573 фото
1 из 3
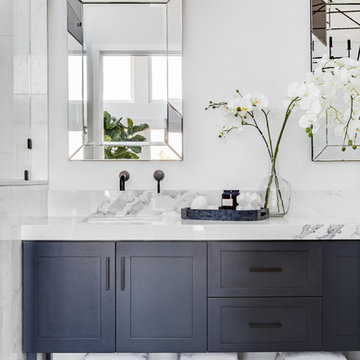
Contemporary Coastal Bathroom
Design: Three Salt Design Co.
Build: UC Custom Homes
Photo: Chad Mellon
Стильный дизайн: главная ванная комната среднего размера в морском стиле с фасадами в стиле шейкер, синими фасадами, отдельно стоящей ванной, душем в нише, раздельным унитазом, белой плиткой, мраморной плиткой, белыми стенами, мраморным полом, врезной раковиной, столешницей из искусственного кварца, серым полом, душем с распашными дверями и белой столешницей - последний тренд
Стильный дизайн: главная ванная комната среднего размера в морском стиле с фасадами в стиле шейкер, синими фасадами, отдельно стоящей ванной, душем в нише, раздельным унитазом, белой плиткой, мраморной плиткой, белыми стенами, мраморным полом, врезной раковиной, столешницей из искусственного кварца, серым полом, душем с распашными дверями и белой столешницей - последний тренд

Custom built vanity
Источник вдохновения для домашнего уюта: главная ванная комната среднего размера в современном стиле с белыми фасадами, угловым душем, раздельным унитазом, белой плиткой, керамической плиткой, синими стенами, мраморным полом, врезной раковиной, столешницей из плитки, серым полом, душем с распашными дверями и черной столешницей
Источник вдохновения для домашнего уюта: главная ванная комната среднего размера в современном стиле с белыми фасадами, угловым душем, раздельным унитазом, белой плиткой, керамической плиткой, синими стенами, мраморным полом, врезной раковиной, столешницей из плитки, серым полом, душем с распашными дверями и черной столешницей

New Master Bath. Photo By William Rossoto, Rossoto Art LLC
Идея дизайна: главная ванная комната среднего размера в стиле модернизм с фасадами в стиле шейкер, серыми фасадами, отдельно стоящей ванной, открытым душем, раздельным унитазом, серой плиткой, мраморной плиткой, серыми стенами, мраморным полом, врезной раковиной, мраморной столешницей, серым полом, открытым душем и белой столешницей
Идея дизайна: главная ванная комната среднего размера в стиле модернизм с фасадами в стиле шейкер, серыми фасадами, отдельно стоящей ванной, открытым душем, раздельным унитазом, серой плиткой, мраморной плиткой, серыми стенами, мраморным полом, врезной раковиной, мраморной столешницей, серым полом, открытым душем и белой столешницей
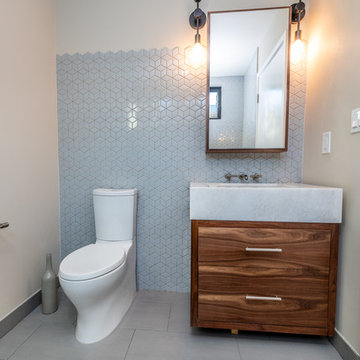
Powder Room
Идея дизайна: маленькая ванная комната в стиле ретро с открытыми фасадами, темными деревянными фасадами, раздельным унитазом, серой плиткой, керамической плиткой, белыми стенами, полом из керамогранита, душевой кабиной, врезной раковиной, столешницей из искусственного кварца, серым полом и белой столешницей для на участке и в саду
Идея дизайна: маленькая ванная комната в стиле ретро с открытыми фасадами, темными деревянными фасадами, раздельным унитазом, серой плиткой, керамической плиткой, белыми стенами, полом из керамогранита, душевой кабиной, врезной раковиной, столешницей из искусственного кварца, серым полом и белой столешницей для на участке и в саду

Идея дизайна: главная ванная комната в классическом стиле с фасадами с утопленной филенкой, белыми фасадами, ванной на ножках, раздельным унитазом, разноцветными стенами, мраморным полом, мраморной столешницей, серым полом, серой столешницей и окном
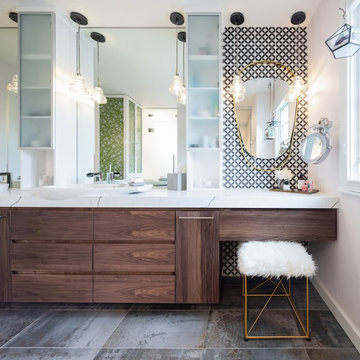
Every so often we get the unique opportunity to collaborate with another designer. This quirky and elegant master bath could not have been more fun to be a part of.
Meg Miller's incredibly cool vision for her clients' master bathroom was modern and bold, but refined, comfortable and inviting. The clients had specific needs for storage and the use of space, but didn't want anything to appear function-over-form. No amenities were overlooked: custom walnut cabinetry, heated floors, a digitally controlled shower and steam shower, and an all glass water-closet.

Wall hung vanity in Walnut with Tech Light pendants. Stone wall in ledgestone marble.
Пример оригинального дизайна: большой туалет в стиле модернизм с плоскими фасадами, темными деревянными фасадами, раздельным унитазом, черно-белой плиткой, каменной плиткой, бежевыми стенами, полом из керамогранита, накладной раковиной, мраморной столешницей, серым полом и черной столешницей
Пример оригинального дизайна: большой туалет в стиле модернизм с плоскими фасадами, темными деревянными фасадами, раздельным унитазом, черно-белой плиткой, каменной плиткой, бежевыми стенами, полом из керамогранита, накладной раковиной, мраморной столешницей, серым полом и черной столешницей
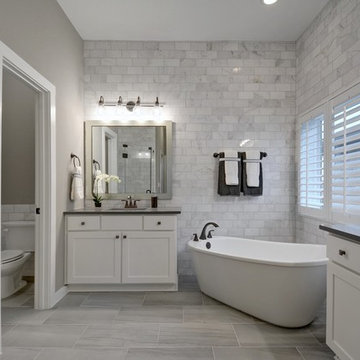
Свежая идея для дизайна: главная ванная комната в стиле неоклассика (современная классика) с фасадами в стиле шейкер, белыми фасадами, отдельно стоящей ванной, душем в нише, раздельным унитазом, серой плиткой, белой плиткой, серыми стенами, врезной раковиной, серым полом, душем с распашными дверями и черной столешницей - отличное фото интерьера

Crisp master en suite with white subway tile and a double vanity for his and hers.
Photos by Chris Veith.
Идея дизайна: большая главная ванная комната в стиле кантри с фасадами цвета дерева среднего тона, белой плиткой, плиткой кабанчик, столешницей из гранита, белой столешницей, душем в нише, раздельным унитазом, накладной раковиной, душем с распашными дверями, серыми стенами, полом из керамической плитки и серым полом
Идея дизайна: большая главная ванная комната в стиле кантри с фасадами цвета дерева среднего тона, белой плиткой, плиткой кабанчик, столешницей из гранита, белой столешницей, душем в нише, раздельным унитазом, накладной раковиной, душем с распашными дверями, серыми стенами, полом из керамической плитки и серым полом
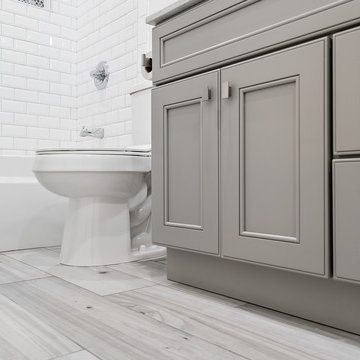
На фото: маленькая ванная комната в стиле неоклассика (современная классика) с фасадами с утопленной филенкой, серыми фасадами, ванной в нише, душем над ванной, раздельным унитазом, белой плиткой, плиткой кабанчик, серыми стенами, полом из керамогранита, душевой кабиной, врезной раковиной, столешницей из искусственного кварца, серым полом, шторкой для ванной и белой столешницей для на участке и в саду

This house was built in 1994 and our clients have been there since day one. They wanted a complete refresh in their kitchen and living areas and a few other changes here and there; now that the kids were all off to college! They wanted to replace some things, redesign some things and just repaint others. They didn’t like the heavy textured walls, so those were sanded down, re-textured and painted throughout all of the remodeled areas.
The kitchen change was the most dramatic by painting the original cabinets a beautiful bluish-gray color; which is Benjamin Moore Gentleman’s Gray. The ends and cook side of the island are painted SW Reflection but on the front is a gorgeous Merola “Arte’ white accent tile. Two Island Pendant Lights ‘Aideen 8-light Geometric Pendant’ in a bronze gold finish hung above the island. White Carrara Quartz countertops were installed below the Viviano Marmo Dolomite Arabesque Honed Marble Mosaic tile backsplash. Our clients wanted to be able to watch TV from the kitchen as well as from the family room but since the door to the powder bath was on the wall of breakfast area (no to mention opening up into the room), it took up good wall space. Our designers rearranged the powder bath, moving the door into the laundry room and closing off the laundry room with a pocket door, so they can now hang their TV/artwork on the wall facing the kitchen, as well as another one in the family room!
We squared off the arch in the doorway between the kitchen and bar/pantry area, giving them a more updated look. The bar was also painted the same blue as the kitchen but a cool Moondrop Water Jet Cut Glass Mosaic tile was installed on the backsplash, which added a beautiful accent! All kitchen cabinet hardware is ‘Amerock’ in a champagne finish.
In the family room, we redesigned the cabinets to the right of the fireplace to match the other side. The homeowners had invested in two new TV’s that would hang on the wall and display artwork when not in use, so the TV cabinet wasn’t needed. The cabinets were painted a crisp white which made all of their decor really stand out. The fireplace in the family room was originally red brick with a hearth for seating. The brick was removed and the hearth was lowered to the floor and replaced with E-Stone White 12x24” tile and the fireplace surround is tiled with Heirloom Pewter 6x6” tile.
The formal living room used to be closed off on one side of the fireplace, which was a desk area in the kitchen. The homeowners felt that it was an eye sore and it was unnecessary, so we removed that wall, opening up both sides of the fireplace into the formal living room. Pietra Tiles Aria Crystals Beach Sand tiles were installed on the kitchen side of the fireplace and the hearth was leveled with the floor and tiled with E-Stone White 12x24” tile.
The laundry room was redesigned, adding the powder bath door but also creating more storage space. Waypoint flat front maple cabinets in painted linen were installed above the appliances, with Top Knobs “Hopewell” polished chrome pulls. Elements Carrara Quartz countertops were installed above the appliances, creating that added space. 3x6” white ceramic subway tile was used as the backsplash, creating a clean and crisp laundry room! The same tile on the hearths of both fireplaces (E-Stone White 12x24”) was installed on the floor.
The powder bath was painted and 12x36” Ash Fiber Ceramic tile was installed vertically on the wall behind the sink. All hardware was updated with the Signature Hardware “Ultra”Collection and Shades of Light “Sleekly Modern” new vanity lights were installed.
All new wood flooring was installed throughout all of the remodeled rooms making all of the rooms seamlessly flow into each other. The homeowners love their updated home!
Design/Remodel by Hatfield Builders & Remodelers | Photography by Versatile Imaging

Стильный дизайн: ванная комната среднего размера в стиле неоклассика (современная классика) с синими фасадами, синей плиткой, стеклянной плиткой, розовыми стенами, душевой кабиной, врезной раковиной, столешницей из кварцита, белой столешницей, фасадами с утопленной филенкой, раздельным унитазом и серым полом - последний тренд
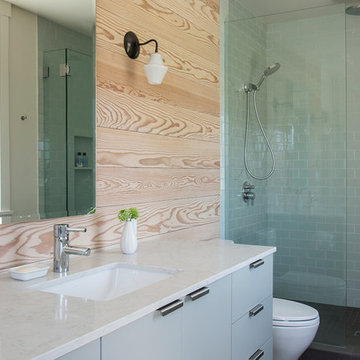
Andy Beers
Пример оригинального дизайна: главная ванная комната среднего размера в скандинавском стиле с плоскими фасадами, серыми фасадами, душем в нише, раздельным унитазом, синей плиткой, керамической плиткой, белыми стенами, полом из керамогранита, врезной раковиной, столешницей из искусственного кварца, серым полом, душем с распашными дверями и белой столешницей
Пример оригинального дизайна: главная ванная комната среднего размера в скандинавском стиле с плоскими фасадами, серыми фасадами, душем в нише, раздельным унитазом, синей плиткой, керамической плиткой, белыми стенами, полом из керамогранита, врезной раковиной, столешницей из искусственного кварца, серым полом, душем с распашными дверями и белой столешницей
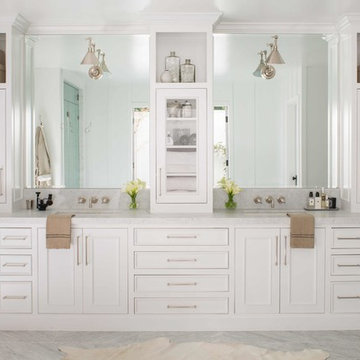
Photo: Meghan Bob Photo
На фото: большая главная ванная комната в стиле кантри с фасадами с декоративным кантом, белыми фасадами, отдельно стоящей ванной, душем в нише, раздельным унитазом, белой плиткой, мраморной плиткой, белыми стенами, мраморным полом, накладной раковиной, мраморной столешницей, серым полом, душем с распашными дверями и белой столешницей
На фото: большая главная ванная комната в стиле кантри с фасадами с декоративным кантом, белыми фасадами, отдельно стоящей ванной, душем в нише, раздельным унитазом, белой плиткой, мраморной плиткой, белыми стенами, мраморным полом, накладной раковиной, мраморной столешницей, серым полом, душем с распашными дверями и белой столешницей

Photography by David Duncan Livingston
На фото: главная ванная комната в стиле кантри с плоскими фасадами, темными деревянными фасадами, угловым душем, раздельным унитазом, белой плиткой, плиткой кабанчик, белыми стенами, врезной раковиной, серым полом, душем с распашными дверями, белой столешницей и окном с
На фото: главная ванная комната в стиле кантри с плоскими фасадами, темными деревянными фасадами, угловым душем, раздельным унитазом, белой плиткой, плиткой кабанчик, белыми стенами, врезной раковиной, серым полом, душем с распашными дверями, белой столешницей и окном с

SeaThru is a new, waterfront, modern home. SeaThru was inspired by the mid-century modern homes from our area, known as the Sarasota School of Architecture.
This homes designed to offer more than the standard, ubiquitous rear-yard waterfront outdoor space. A central courtyard offer the residents a respite from the heat that accompanies west sun, and creates a gorgeous intermediate view fro guest staying in the semi-attached guest suite, who can actually SEE THROUGH the main living space and enjoy the bay views.
Noble materials such as stone cladding, oak floors, composite wood louver screens and generous amounts of glass lend to a relaxed, warm-contemporary feeling not typically common to these types of homes.
Photos by Ryan Gamma Photography

Свежая идея для дизайна: большая главная ванная комната в стиле кантри с отдельно стоящей ванной, душем в нише, раздельным унитазом, белой плиткой, керамогранитной плиткой, белыми стенами, полом из керамической плитки и серым полом - отличное фото интерьера
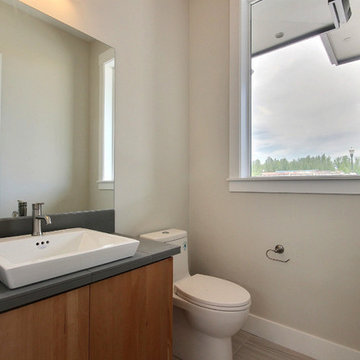
Paint by Sherwin Williams
Exterior Body Color : Anonymous SW 7046
Exterior Trim Color : Urban Bronze SW 7048
Interior Color : Drift of Mist SW 9166
Interior Stain : Unstained Natural Cedar
Exterior Stone by Eldorado Stone
Stone Product : Stacked Stone in Black River
Entry Door Color by Northwood Cabinets
Door Stain : Coming Soon!
Flooring & Tile by Macadam Floor and Design
Full Bath Floor Tile by Surface Art Inc.
Tile Product : Horizon in Silver
Full Bath Shower Wall Tile by Emser Tile
Full Bath Shower Wall/Floor Product : Cassero in White
Full Bath Bath Tile Countertops by Surface Art Inc.
Full Bath Countertop Product : A La Mode in Buff
Foyer Tile by Emser Tile
Tile Product : Motion in Advance
Great Room Hardwood by Wanke Cascade
Hardwood Product : Terra Living Natural Durango
Kitchen Backsplash Tile by Florida Tile
Backsplash Tile Product : Streamline in Arctic
Slab Countertops by Cosmos Granite & Marble
Quartz, Granite & Marble provided by Wall to Wall Countertops
Countertop Product : True North Quartz in Blizzard
Great Room Fireplace by Heat & Glo
Fireplace Product : Primo 48”
Fireplace Surround by Emser Tile
Surround Product : Motion in Advance
Plumbing Fixtures by Kohler
Sink Fixtures by Decolav
Custom Storage by Northwood Cabinets
Handlesets and Door Hardware by Kwikset
Lighting by Globe/Destination Lighting
Windows by Milgard Window + Door
Window Product : Style Line Series
Supplied by TroyCo

We designed these custom cabinets in a walnut finish and mixed many different materials on purpose... wood, chrome, metal, porcelain. They all add so much interest together.
Санузел с раздельным унитазом и серым полом – фото дизайна интерьера
8


