Санузел с раздельным унитазом и полом из сланца – фото дизайна интерьера
Сортировать:
Бюджет
Сортировать:Популярное за сегодня
161 - 180 из 2 140 фото
1 из 3

Custom master bath renovation designed for spa-like experience. Contemporary custom floating washed oak vanity with Virginia Soapstone top, tambour wall storage, brushed gold wall-mounted faucets. Concealed light tape illuminating volume ceiling, tiled shower with privacy glass window to exterior; matte pedestal tub. Niches throughout for organized storage.

Стильный дизайн: главная ванная комната среднего размера в стиле неоклассика (современная классика) с плоскими фасадами, белыми фасадами, отдельно стоящей ванной, душем в нише, раздельным унитазом, белой плиткой, плиткой кабанчик, серыми стенами, полом из сланца, врезной раковиной, столешницей из искусственного кварца, черным полом, душем с распашными дверями, белой столешницей, сиденьем для душа, тумбой под две раковины и встроенной тумбой - последний тренд

Пример оригинального дизайна: большая главная ванная комната в стиле модернизм с плоскими фасадами, белыми фасадами, отдельно стоящей ванной, двойным душем, раздельным унитазом, серой плиткой, белой плиткой, мраморной плиткой, белыми стенами, полом из сланца, врезной раковиной, серым полом, открытым душем и белой столешницей

The master bathroom's outdoor shower is a natural garden escape. The natural stone tub is nestled in the tropical landscaping and complements the stone pavers on the floor. The wall mount shower head is a waterfall built into the lava rock privacy walls. A teak stool sits beside the tub for easy placement of towels and shampoos. The master bathroom opens to the outdoor shower through a full height glass door and the indoor shower's glass wall connect the two spaces seamlessly.
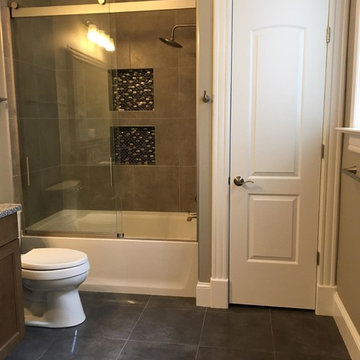
На фото: ванная комната среднего размера в стиле неоклассика (современная классика) с плоскими фасадами, фасадами цвета дерева среднего тона, ванной в нише, душем над ванной, раздельным унитазом, бежевой плиткой, серой плиткой, каменной плиткой, серыми стенами, полом из сланца, врезной раковиной и столешницей из гранита с
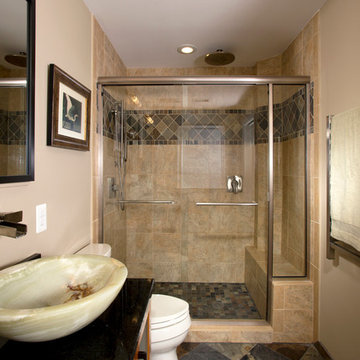
It's hard to believe that this gorgeous master bath was once a small, dull bathroom. Our clients wanted a luxurious, yet practical bath. To accommodate a double vanity, we re-claimed space from an existing closet and replaced the lost space by adding a cantilever on the other side of the room.
The material selections bring the mission style aesthetic to life - natural cherry cabinets, black pearl granite, oil rubbed bronze medicine cabinets, vessel sink, multi-color slate floors and shower tile surround.
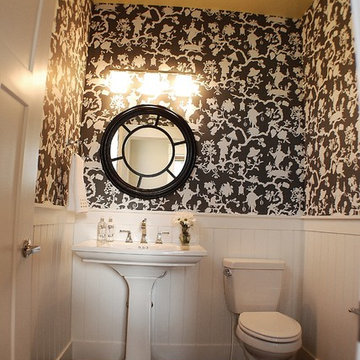
На фото: маленькая ванная комната в классическом стиле с раковиной с пьедесталом, раздельным унитазом, белыми стенами и полом из сланца для на участке и в саду с

Photo by Linda Oyama-Bryan
Пример оригинального дизайна: туалет среднего размера в стиле кантри с врезной раковиной, фасадами в стиле шейкер, темными деревянными фасадами, зеленой столешницей, раздельным унитазом, бежевыми стенами, полом из сланца, столешницей из гранита, зеленым полом, напольной тумбой и панелями на части стены
Пример оригинального дизайна: туалет среднего размера в стиле кантри с врезной раковиной, фасадами в стиле шейкер, темными деревянными фасадами, зеленой столешницей, раздельным унитазом, бежевыми стенами, полом из сланца, столешницей из гранита, зеленым полом, напольной тумбой и панелями на части стены

Пример оригинального дизайна: главная ванная комната среднего размера в стиле неоклассика (современная классика) с плоскими фасадами, белыми фасадами, отдельно стоящей ванной, душем в нише, раздельным унитазом, белой плиткой, плиткой кабанчик, серыми стенами, полом из сланца, врезной раковиной, столешницей из искусственного кварца, черным полом, душем с распашными дверями, белой столешницей, сиденьем для душа, тумбой под две раковины и встроенной тумбой

Bathroom with white vanity and pink/shiplap walls.
Photographer: Rob Karosis
Стильный дизайн: большая ванная комната в стиле кантри с плоскими фасадами, белыми фасадами, отдельно стоящей ванной, раздельным унитазом, плиткой кабанчик, полом из сланца, врезной раковиной, серым полом, черной столешницей, угловым душем, белой плиткой, розовыми стенами и душем с распашными дверями - последний тренд
Стильный дизайн: большая ванная комната в стиле кантри с плоскими фасадами, белыми фасадами, отдельно стоящей ванной, раздельным унитазом, плиткой кабанчик, полом из сланца, врезной раковиной, серым полом, черной столешницей, угловым душем, белой плиткой, розовыми стенами и душем с распашными дверями - последний тренд
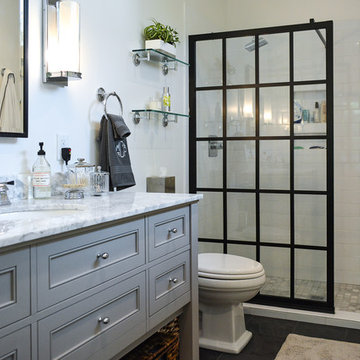
Стильный дизайн: главная ванная комната среднего размера в стиле кантри с фасадами островного типа, серыми фасадами, душем в нише, раздельным унитазом, белой плиткой, плиткой кабанчик, белыми стенами, полом из сланца, врезной раковиной, мраморной столешницей, черным полом, открытым душем и белой столешницей - последний тренд
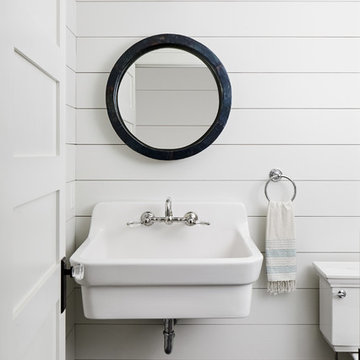
Powder room with shiplap wall treatment. Photo by Kyle Born.
На фото: маленький туалет в стиле кантри с раздельным унитазом, белыми стенами, полом из сланца, подвесной раковиной и серым полом для на участке и в саду с
На фото: маленький туалет в стиле кантри с раздельным унитазом, белыми стенами, полом из сланца, подвесной раковиной и серым полом для на участке и в саду с
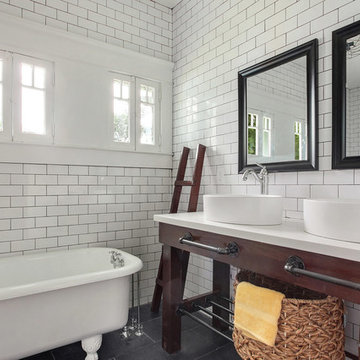
1930's craftsman meets industrial farmhouse. AG completed this Gentilly Terrace bungalow in August 2016. Originally a quaint, 2 bed/1 bath, we added a master suite, knocked down a few walls, and brought this adorable home into the 21st century!
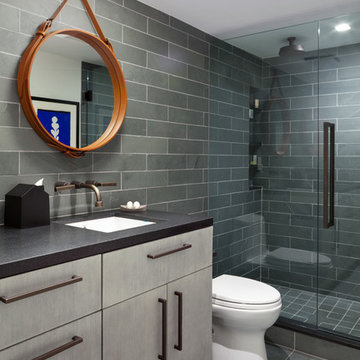
The shower wall tile extends to the rest of the bathroom and unifies the different uses almost blurring the line of where the shower ends.
Стильный дизайн: маленькая ванная комната в стиле ретро с врезной раковиной, плоскими фасадами, серыми фасадами, столешницей из гранита, душем в нише, раздельным унитазом, серой плиткой, каменной плиткой, серыми стенами, полом из сланца и душевой кабиной для на участке и в саду - последний тренд
Стильный дизайн: маленькая ванная комната в стиле ретро с врезной раковиной, плоскими фасадами, серыми фасадами, столешницей из гранита, душем в нише, раздельным унитазом, серой плиткой, каменной плиткой, серыми стенами, полом из сланца и душевой кабиной для на участке и в саду - последний тренд
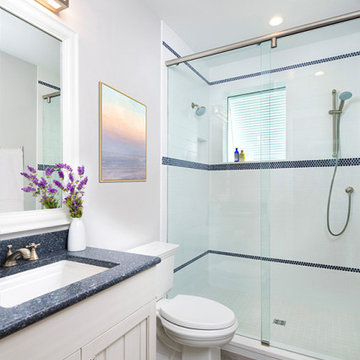
This guest bath is super convenient to the screened patio and laundry room.
Пример оригинального дизайна: ванная комната среднего размера в морском стиле с фасадами с декоративным кантом, белыми фасадами, раздельным унитазом, белой плиткой, плиткой кабанчик, белыми стенами, полом из сланца, душевой кабиной, врезной раковиной, серым полом, душем с раздвижными дверями и синей столешницей
Пример оригинального дизайна: ванная комната среднего размера в морском стиле с фасадами с декоративным кантом, белыми фасадами, раздельным унитазом, белой плиткой, плиткой кабанчик, белыми стенами, полом из сланца, душевой кабиной, врезной раковиной, серым полом, душем с раздвижными дверями и синей столешницей
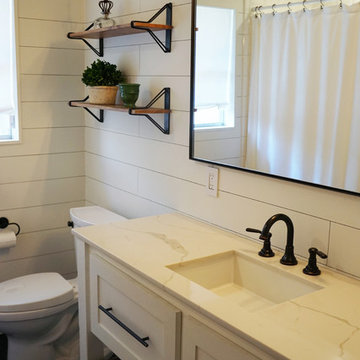
Источник вдохновения для домашнего уюта: ванная комната среднего размера в скандинавском стиле с фасадами островного типа, белыми фасадами, ванной в нише, душем над ванной, белыми стенами, полом из сланца, врезной раковиной, мраморной столешницей, черным полом, шторкой для ванной, раздельным унитазом, белой плиткой, плиткой кабанчик и душевой кабиной
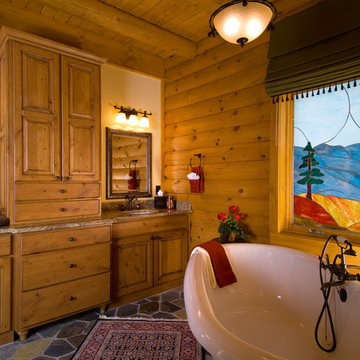
Rick Lee Photograpy
Стильный дизайн: главная ванная комната среднего размера в стиле рустика с фасадами с выступающей филенкой, фасадами цвета дерева среднего тона, ванной на ножках, раздельным унитазом, бежевыми стенами, полом из сланца, врезной раковиной и столешницей из гранита - последний тренд
Стильный дизайн: главная ванная комната среднего размера в стиле рустика с фасадами с выступающей филенкой, фасадами цвета дерева среднего тона, ванной на ножках, раздельным унитазом, бежевыми стенами, полом из сланца, врезной раковиной и столешницей из гранита - последний тренд
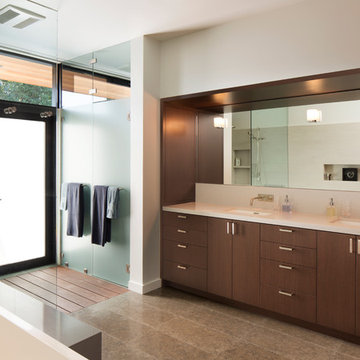
In the hills of San Anselmo in Marin County, this 5,000 square foot existing multi-story home was enlarged to 6,000 square feet with a new dance studio addition with new master bedroom suite and sitting room for evening entertainment and morning coffee. Sited on a steep hillside one acre lot, the back yard was unusable. New concrete retaining walls and planters were designed to create outdoor play and lounging areas with stairs that cascade down the hill forming a wrap-around walkway. The goal was to make the new addition integrate the disparate design elements of the house and calm it down visually. The scope was not to change everything, just the rear façade and some of the side facades.
The new addition is a long rectangular space inserted into the rear of the building with new up-swooping roof that ties everything together. Clad in red cedar, the exterior reflects the relaxed nature of the one acre wooded hillside site. Fleetwood windows and wood patterned tile complete the exterior color material palate.
The sitting room overlooks a new patio area off of the children’s playroom and features a butt glazed corner window providing views filtered through a grove of bay laurel trees. Inside is a television viewing area with wetbar off to the side that can be closed off with a concealed pocket door to the master bedroom. The bedroom was situated to take advantage of these views of the rear yard and the bed faces a stone tile wall with recessed skylight above. The master bath, a driving force for the project, is large enough to allow both of them to occupy and use at the same time.
The new dance studio and gym was inspired for their two daughters and has become a facility for the whole family. All glass, mirrors and space with cushioned wood sports flooring, views to the new level outdoor area and tree covered side yard make for a dramatic turnaround for a home with little play or usable outdoor space previously.
Photo Credit: Paul Dyer Photography.

Adding new maser bedroom with master bathroom to existing house.
New walking shower with frameless glass door and rain shower head.
Стильный дизайн: большая главная ванная комната в современном стиле с белыми фасадами, открытым душем, раздельным унитазом, белой плиткой, мраморной плиткой, полом из сланца, врезной раковиной, мраморной столешницей, черным полом, открытым душем, серой столешницей, синими стенами, фасадами островного типа, нишей, сиденьем для душа, тумбой под две раковины и встроенной тумбой - последний тренд
Стильный дизайн: большая главная ванная комната в современном стиле с белыми фасадами, открытым душем, раздельным унитазом, белой плиткой, мраморной плиткой, полом из сланца, врезной раковиной, мраморной столешницей, черным полом, открытым душем, серой столешницей, синими стенами, фасадами островного типа, нишей, сиденьем для душа, тумбой под две раковины и встроенной тумбой - последний тренд
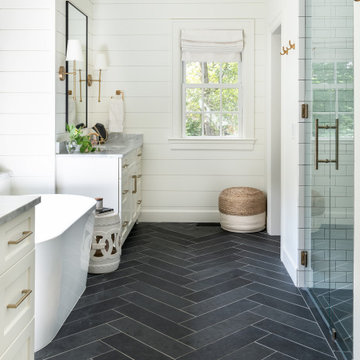
Пример оригинального дизайна: большая главная ванная комната в стиле неоклассика (современная классика) с фасадами в стиле шейкер, белыми фасадами, отдельно стоящей ванной, душем без бортиков, раздельным унитазом, белой плиткой, плиткой кабанчик, белыми стенами, полом из сланца, врезной раковиной, мраморной столешницей, черным полом, душем с распашными дверями, белой столешницей, нишей, тумбой под одну раковину, встроенной тумбой, сводчатым потолком и стенами из вагонки
Санузел с раздельным унитазом и полом из сланца – фото дизайна интерьера
9

