Санузел с раздельным унитазом и полом из мозаичной плитки – фото дизайна интерьера
Сортировать:
Бюджет
Сортировать:Популярное за сегодня
181 - 200 из 5 766 фото
1 из 3
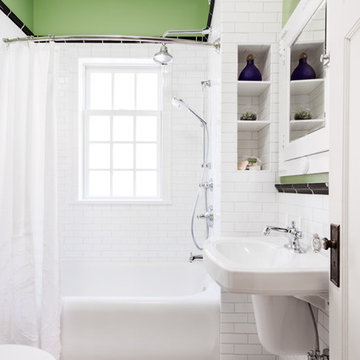
Thomas Grady Photography
На фото: маленькая ванная комната в стиле ретро с ванной в нише, душем над ванной, раздельным унитазом, белой плиткой, керамической плиткой, зелеными стенами, полом из мозаичной плитки и подвесной раковиной для на участке и в саду
На фото: маленькая ванная комната в стиле ретро с ванной в нише, душем над ванной, раздельным унитазом, белой плиткой, керамической плиткой, зелеными стенами, полом из мозаичной плитки и подвесной раковиной для на участке и в саду
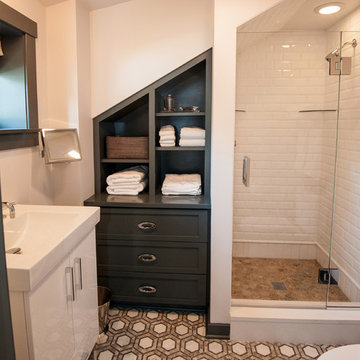
Robin Denoma
Свежая идея для дизайна: маленькая ванная комната в стиле модернизм с консольной раковиной, фасадами островного типа, серыми фасадами, душем в нише, раздельным унитазом, коричневой плиткой, плиткой кабанчик, белыми стенами и полом из мозаичной плитки для на участке и в саду - отличное фото интерьера
Свежая идея для дизайна: маленькая ванная комната в стиле модернизм с консольной раковиной, фасадами островного типа, серыми фасадами, душем в нише, раздельным унитазом, коричневой плиткой, плиткой кабанчик, белыми стенами и полом из мозаичной плитки для на участке и в саду - отличное фото интерьера
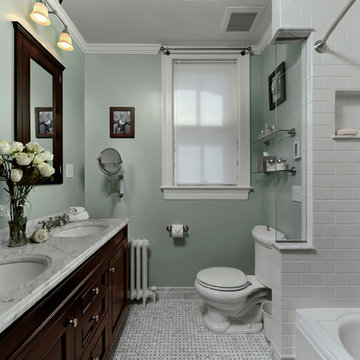
Chevy Chase, Maryland Traditional Bathroom
#JenniferGilmer
http://www.gilmerkitchens.com/
Photography by Bob Narod
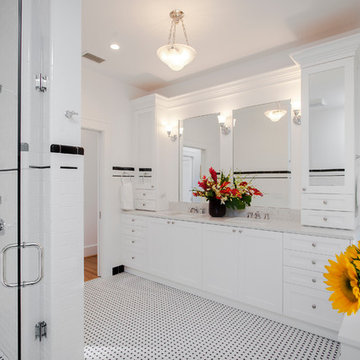
The new bathroom preserves many of the architectural elements of a 1920s bungalow: black and white tiling on the floor and wall; the leaded glass window that brings the natural light into the room while adding privacy; and the lighting fixtures that offer a range of illumination options along with the style beloved by many bungalow owners.

Источник вдохновения для домашнего уюта: туалет в стиле неоклассика (современная классика) с раздельным унитазом, плиткой мозаикой, белыми стенами, полом из мозаичной плитки, монолитной раковиной, мраморной столешницей, бежевой плиткой, серой плиткой и бежевой столешницей
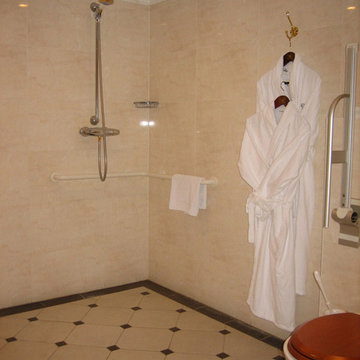
Random
На фото: ванная комната в классическом стиле с душем в нише, раздельным унитазом, бежевой плиткой, каменной плиткой, бежевыми стенами и полом из мозаичной плитки
На фото: ванная комната в классическом стиле с душем в нише, раздельным унитазом, бежевой плиткой, каменной плиткой, бежевыми стенами и полом из мозаичной плитки
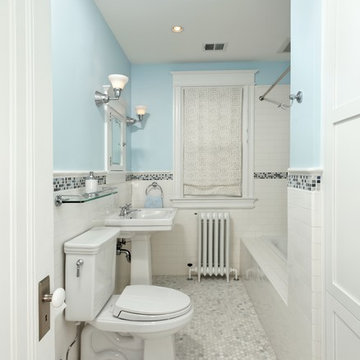
Traditional subway tile makes this bathroom special.
На фото: детская ванная комната среднего размера в стиле неоклассика (современная классика) с ванной в нише, душем над ванной, раздельным унитазом, белой плиткой, плиткой кабанчик, синими стенами, полом из мозаичной плитки и раковиной с пьедесталом
На фото: детская ванная комната среднего размера в стиле неоклассика (современная классика) с ванной в нише, душем над ванной, раздельным унитазом, белой плиткой, плиткой кабанчик, синими стенами, полом из мозаичной плитки и раковиной с пьедесталом

Свежая идея для дизайна: большой главный совмещенный санузел в стиле неоклассика (современная классика) с фасадами с утопленной филенкой, светлыми деревянными фасадами, отдельно стоящей ванной, душем в нише, раздельным унитазом, белой плиткой, керамогранитной плиткой, белыми стенами, полом из мозаичной плитки, врезной раковиной, мраморной столешницей, белым полом, душем с распашными дверями, разноцветной столешницей, тумбой под две раковины и встроенной тумбой - отличное фото интерьера

На фото: большая главная ванная комната в стиле неоклассика (современная классика) с коричневыми фасадами, отдельно стоящей ванной, душем в нише, раздельным унитазом, белой плиткой, каменной плиткой, серыми стенами, полом из мозаичной плитки, врезной раковиной, белым полом, душем с распашными дверями, белой столешницей, тумбой под две раковины и напольной тумбой с

His and her vanity with walk-in shower
Идея дизайна: ванная комната среднего размера в стиле неоклассика (современная классика) с фасадами в стиле шейкер, белыми фасадами, душем в нише, раздельным унитазом, белой плиткой, керамогранитной плиткой, белыми стенами, полом из мозаичной плитки, врезной раковиной, столешницей из кварцита, белым полом, душем с распашными дверями, разноцветной столешницей, сиденьем для душа, тумбой под две раковины и встроенной тумбой
Идея дизайна: ванная комната среднего размера в стиле неоклассика (современная классика) с фасадами в стиле шейкер, белыми фасадами, душем в нише, раздельным унитазом, белой плиткой, керамогранитной плиткой, белыми стенами, полом из мозаичной плитки, врезной раковиной, столешницей из кварцита, белым полом, душем с распашными дверями, разноцветной столешницей, сиденьем для душа, тумбой под две раковины и встроенной тумбой
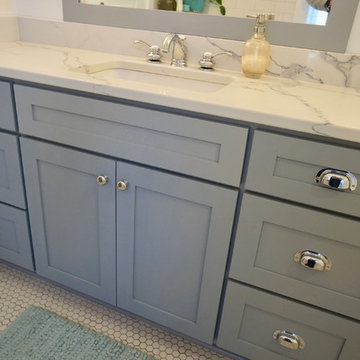
These homeowners wanted to freshen up their master bath and at the same time, improve it's overall function and retain/accentuate it's vintage qualities. There was nothing wrong with the hex tile floor, toilet, or vintage tub. The toilet was repurposed, the floor was cleaned up, and the tub refinished. Cabinetry and vintage trim was added in critical locations along with a new, taller one-sink vanity. Removing an overlay revealed a beautiful vintage door leading to storage space under the East roof. Photos by Greg Schmidt. Cabinets by Housecraft Remodeling.

The best of the past and present meet in this distinguished design. Custom craftsmanship and distinctive detailing give this lakefront residence its vintage flavor while an open and light-filled floor plan clearly mark it as contemporary. With its interesting shingled roof lines, abundant windows with decorative brackets and welcoming porch, the exterior takes in surrounding views while the interior meets and exceeds contemporary expectations of ease and comfort. The main level features almost 3,000 square feet of open living, from the charming entry with multiple window seats and built-in benches to the central 15 by 22-foot kitchen, 22 by 18-foot living room with fireplace and adjacent dining and a relaxing, almost 300-square-foot screened-in porch. Nearby is a private sitting room and a 14 by 15-foot master bedroom with built-ins and a spa-style double-sink bath with a beautiful barrel-vaulted ceiling. The main level also includes a work room and first floor laundry, while the 2,165-square-foot second level includes three bedroom suites, a loft and a separate 966-square-foot guest quarters with private living area, kitchen and bedroom. Rounding out the offerings is the 1,960-square-foot lower level, where you can rest and recuperate in the sauna after a workout in your nearby exercise room. Also featured is a 21 by 18-family room, a 14 by 17-square-foot home theater, and an 11 by 12-foot guest bedroom suite.
Photography: Ashley Avila Photography & Fulview Builder: J. Peterson Homes Interior Design: Vision Interiors by Visbeen
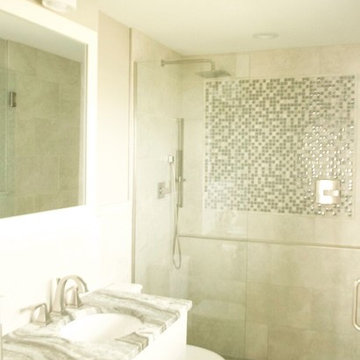
This small but mighty bath makes the most of it's usable space with a full-size bathroom featuring a space maximizing curbless walk-in shower, with a trench drain.
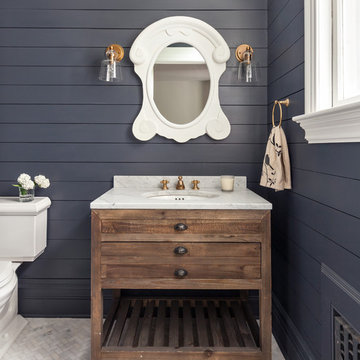
Photos: Regan Wood
На фото: ванная комната в стиле неоклассика (современная классика) с фасадами цвета дерева среднего тона, раздельным унитазом, синими стенами, полом из мозаичной плитки, душевой кабиной, врезной раковиной, белым полом и плоскими фасадами
На фото: ванная комната в стиле неоклассика (современная классика) с фасадами цвета дерева среднего тона, раздельным унитазом, синими стенами, полом из мозаичной плитки, душевой кабиной, врезной раковиной, белым полом и плоскими фасадами
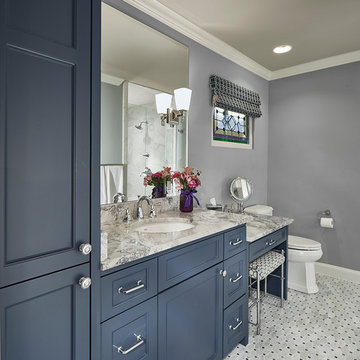
Ken Vaughan - Vaughan Creative Media
Пример оригинального дизайна: главная ванная комната среднего размера в стиле неоклассика (современная классика) с фасадами с утопленной филенкой, синими фасадами, душем в нише, раздельным унитазом, серой плиткой, плиткой мозаикой, фиолетовыми стенами, полом из мозаичной плитки, врезной раковиной, мраморной столешницей, серым полом и душем с распашными дверями
Пример оригинального дизайна: главная ванная комната среднего размера в стиле неоклассика (современная классика) с фасадами с утопленной филенкой, синими фасадами, душем в нише, раздельным унитазом, серой плиткой, плиткой мозаикой, фиолетовыми стенами, полом из мозаичной плитки, врезной раковиной, мраморной столешницей, серым полом и душем с распашными дверями

This powder room underwent an amazing transformation. From mixed matched colors to a beautiful black and gold space, this bathroom is to die for. Inside is brand new floor tiles and wall paint along with an all new shower and floating vanity. The walls are covered in a snake skin like wall paper with black wainscoting to accent. A half way was added to conceal the toilet and create more privacy. Gold fixtures and a lovely gold chandelier light up the space perfectly.

This large walk-in shower is enhanced with light-blue subway tiles stretching all the way from the shower floor to the ceiling.
Стильный дизайн: большая главная ванная комната в стиле кантри с фасадами в стиле шейкер, фасадами цвета дерева среднего тона, душем в нише, раздельным унитазом, синей плиткой, плиткой кабанчик, белыми стенами, полом из мозаичной плитки, врезной раковиной, столешницей из искусственного кварца, белым полом, душем с распашными дверями, белой столешницей, сиденьем для душа, тумбой под две раковины и встроенной тумбой - последний тренд
Стильный дизайн: большая главная ванная комната в стиле кантри с фасадами в стиле шейкер, фасадами цвета дерева среднего тона, душем в нише, раздельным унитазом, синей плиткой, плиткой кабанчик, белыми стенами, полом из мозаичной плитки, врезной раковиной, столешницей из искусственного кварца, белым полом, душем с распашными дверями, белой столешницей, сиденьем для душа, тумбой под две раковины и встроенной тумбой - последний тренд

Soak the day away in this luxurious tub with a signature faucet and hand shower. If you are looking for stress-free serenity this is it!
Photos: Jody Kmetz

Стильный дизайн: главная ванная комната в стиле кантри с фасадами островного типа, коричневыми фасадами, ванной на ножках, душем без бортиков, раздельным унитазом, черной плиткой, плиткой из листового камня, серыми стенами, полом из мозаичной плитки, врезной раковиной, мраморной столешницей, разноцветным полом, душем с распашными дверями, черной столешницей, тумбой под две раковины, встроенной тумбой и панелями на части стены - последний тренд

На фото: маленькая главная ванная комната в современном стиле с плоскими фасадами, черными фасадами, отдельно стоящей ванной, душем без бортиков, раздельным унитазом, черной плиткой, плиткой кабанчик, черными стенами, полом из мозаичной плитки, врезной раковиной, мраморной столешницей, белым полом, душем с распашными дверями и белой столешницей для на участке и в саду
Санузел с раздельным унитазом и полом из мозаичной плитки – фото дизайна интерьера
10

