Санузел с раздельным унитазом и оранжевыми стенами – фото дизайна интерьера
Сортировать:
Бюджет
Сортировать:Популярное за сегодня
121 - 140 из 706 фото
1 из 3
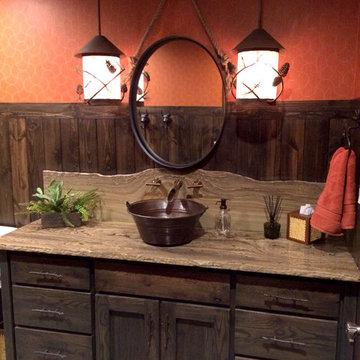
Sandstone Quartzite Countertops
Flagstone Flooring
Real stone shower wall with slate side walls
Wall-Mounted copper faucet and copper sink
Dark green ceiling (not shown)
Over-scale rustic pendant lighting
Custom shower curtain
Green stained vanity cabinet with dimming toe-kick lighting
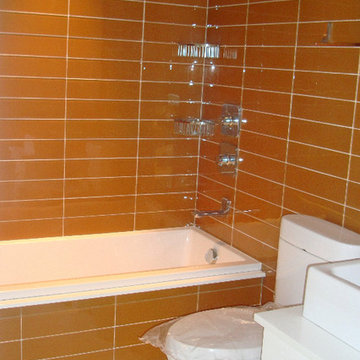
Стильный дизайн: главная ванная комната среднего размера в классическом стиле с белыми фасадами, ванной в нише, душем над ванной, раздельным унитазом, керамогранитной плиткой, оранжевыми стенами, полом из керамогранита, настольной раковиной, столешницей из искусственного камня, фасадами в стиле шейкер и оранжевой плиткой - последний тренд
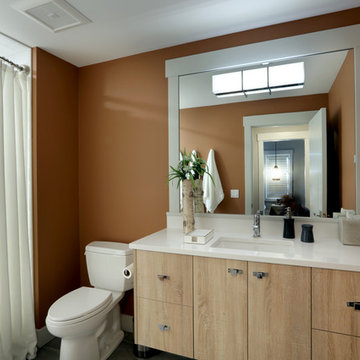
Builder: Falcon Custom Homes
Interior Designer: Mary Burns - Gallery
Photographer: Mike Buck
A perfectly proportioned story and a half cottage, the Farfield is full of traditional details and charm. The front is composed of matching board and batten gables flanking a covered porch featuring square columns with pegged capitols. A tour of the rear façade reveals an asymmetrical elevation with a tall living room gable anchoring the right and a low retractable-screened porch to the left.
Inside, the front foyer opens up to a wide staircase clad in horizontal boards for a more modern feel. To the left, and through a short hall, is a study with private access to the main levels public bathroom. Further back a corridor, framed on one side by the living rooms stone fireplace, connects the master suite to the rest of the house. Entrance to the living room can be gained through a pair of openings flanking the stone fireplace, or via the open concept kitchen/dining room. Neutral grey cabinets featuring a modern take on a recessed panel look, line the perimeter of the kitchen, framing the elongated kitchen island. Twelve leather wrapped chairs provide enough seating for a large family, or gathering of friends. Anchoring the rear of the main level is the screened in porch framed by square columns that match the style of those found at the front porch. Upstairs, there are a total of four separate sleeping chambers. The two bedrooms above the master suite share a bathroom, while the third bedroom to the rear features its own en suite. The fourth is a large bunkroom above the homes two-stall garage large enough to host an abundance of guests.
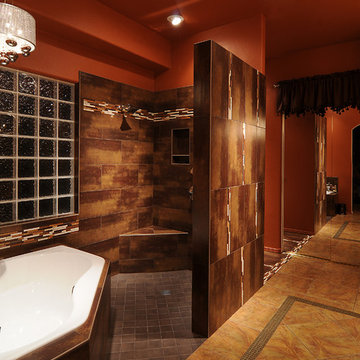
The AFTER features an open shower concept and space saving corner tub (big enough for 2). Working with the existing floor tile and cabinets, this space was updated with luxurious tile and plumbing,
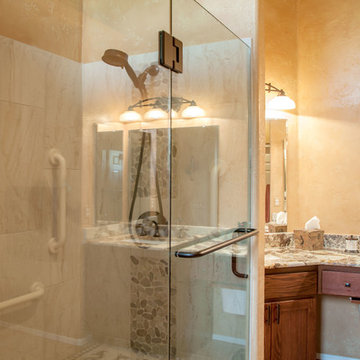
Идея дизайна: главная ванная комната в стиле фьюжн с фасадами с декоративным кантом, фасадами цвета дерева среднего тона, душем в нише, раздельным унитазом, серой плиткой, галечной плиткой, оранжевыми стенами, полом из керамической плитки, врезной раковиной и столешницей из гранита
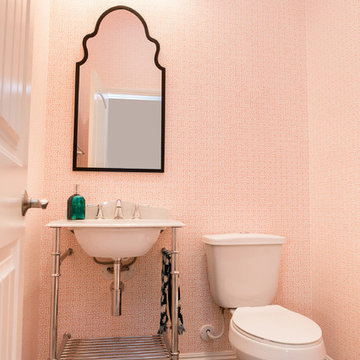
Robyn Lorenza Photography
На фото: туалет в современном стиле с раздельным унитазом, оранжевыми стенами, полом из ламината, врезной раковиной, столешницей из искусственного кварца, серым полом и белой столешницей с
На фото: туалет в современном стиле с раздельным унитазом, оранжевыми стенами, полом из ламината, врезной раковиной, столешницей из искусственного кварца, серым полом и белой столешницей с
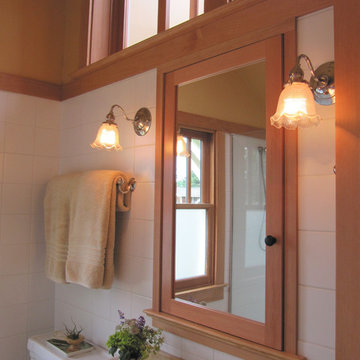
New bath is tucked in below the eaves. We removed flat ceiling to make its tiny footprint more spacious and included high windows. Walls are matte white tile to a continuous header. All trim is vertical grain Douglas fir with clear finish. Interior windows bring in light from skylights above stair.
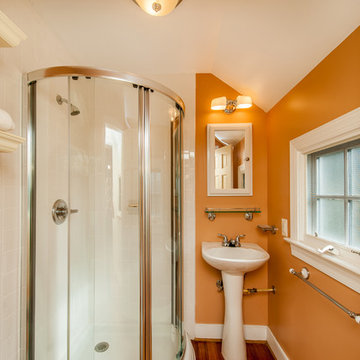
Finecraft Contractors, Inc.
Susie Soleimani Photography
На фото: маленькая ванная комната в стиле кантри с раковиной с пьедесталом, угловым душем, раздельным унитазом, белой плиткой, керамической плиткой, оранжевыми стенами, душевой кабиной и паркетным полом среднего тона для на участке и в саду
На фото: маленькая ванная комната в стиле кантри с раковиной с пьедесталом, угловым душем, раздельным унитазом, белой плиткой, керамической плиткой, оранжевыми стенами, душевой кабиной и паркетным полом среднего тона для на участке и в саду
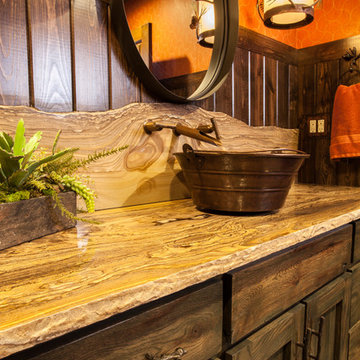
Dan Rockafellow Photography
Sandstone Quartzite Countertops
Flagstone Flooring
Real stone shower wall with slate side walls
Wall-Mounted copper faucet and copper sink
Dark green ceiling (not shown)
Over-scale rustic pendant lighting
Custom shower curtain
Green stained vanity cabinet with dimming toe-kick lighting
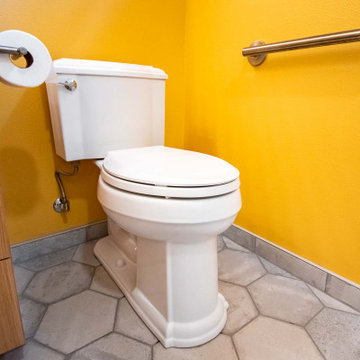
Guest bathroom complete remodel and new layout. New vanity with flat panel doors, quartz countertop, and under mount sink. New skirted toilet. Ceramic hexagon tile flooring. Alcove shower with sliding glass doors, subway tile, niche, and grab bars for easy accessibility.

James Meyer Photography
На фото: детская ванная комната среднего размера в современном стиле с плоскими фасадами, фасадами цвета дерева среднего тона, ванной в нише, душем в нише, раздельным унитазом, белой плиткой, керамической плиткой, оранжевыми стенами, полом из керамогранита, настольной раковиной, столешницей из искусственного кварца, серым полом, душем с распашными дверями и серой столешницей с
На фото: детская ванная комната среднего размера в современном стиле с плоскими фасадами, фасадами цвета дерева среднего тона, ванной в нише, душем в нише, раздельным унитазом, белой плиткой, керамической плиткой, оранжевыми стенами, полом из керамогранита, настольной раковиной, столешницей из искусственного кварца, серым полом, душем с распашными дверями и серой столешницей с
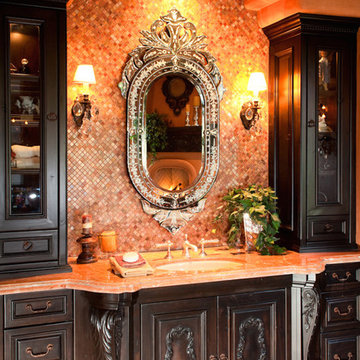
World Renowned Architecture Firm Fratantoni Design created this beautiful home! They design home plans for families all over the world in any size and style. They also have in-house Interior Designer Firm Fratantoni Interior Designers and world class Luxury Home Building Firm Fratantoni Luxury Estates! Hire one or all three companies to design and build and or remodel your home!
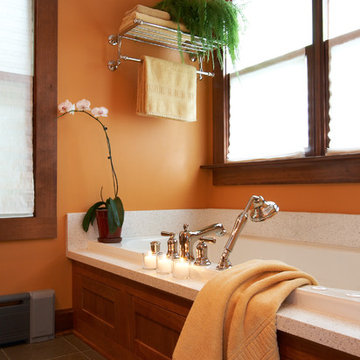
На фото: ванная комната среднего размера в стиле кантри с фасадами в стиле шейкер, фасадами цвета дерева среднего тона, накладной ванной, раздельным унитазом, оранжевыми стенами, полом из керамогранита, душевой кабиной, врезной раковиной, столешницей из кварцита и серым полом
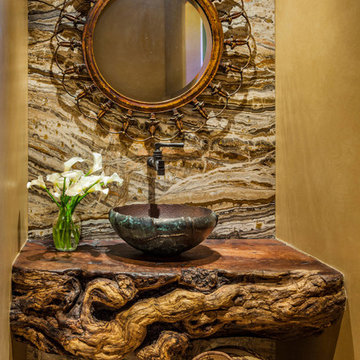
Dramatic powder room with slab onyx wall and huge mesquite wood burl counter top. Rugged yet sophisticated, the colorful stone balances the heavy wood. An antique vessel sink, wall mounted faucet and antique metal mirror completes the sophisticated southwest theme.
Designed by Design Directives, LLC., who are based in Scottsdale and serving throughout Phoenix, Paradise Valley, Cave Creek, Carefree, and Sedona.
For more about Design Directives, click here: https://susanherskerasid.com/
To learn more about this project, click here: https://susanherskerasid.com/urban-ranch/
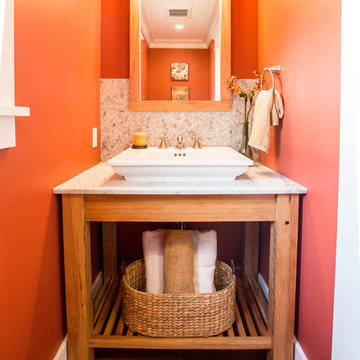
Wallingford Renovation by Grouparchitect and 36th Avenue Design Build. Photography by Brian Morris, Morning Star Creative Group.
Источник вдохновения для домашнего уюта: маленький туалет в стиле кантри с фасадами островного типа, светлыми деревянными фасадами, раздельным унитазом, белой плиткой, плиткой мозаикой, оранжевыми стенами, паркетным полом среднего тона, настольной раковиной, столешницей из искусственного кварца и коричневым полом для на участке и в саду
Источник вдохновения для домашнего уюта: маленький туалет в стиле кантри с фасадами островного типа, светлыми деревянными фасадами, раздельным унитазом, белой плиткой, плиткой мозаикой, оранжевыми стенами, паркетным полом среднего тона, настольной раковиной, столешницей из искусственного кварца и коричневым полом для на участке и в саду
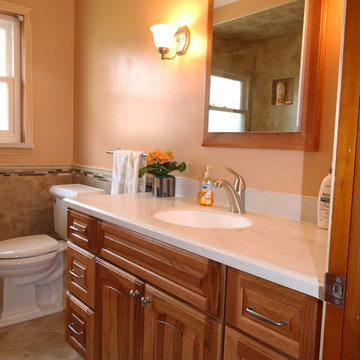
This bathroom design features a warm color scheme and a large, accessible shower with a built in seat and grab bars. The integrated storage niche in the tile wall and corner shelf ensure that you always have a place to keep your shower toiletries to hand. A Medallion vanity and Robern medicine cabinet keep the bathroom clutter free with plenty of integrated storage space.
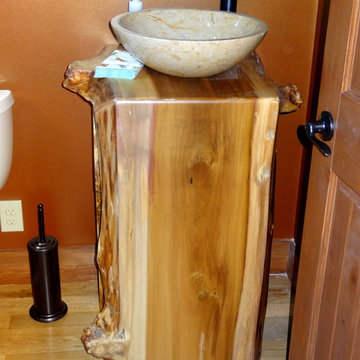
Стильный дизайн: маленькая ванная комната в стиле рустика с настольной раковиной, фасадами островного типа, светлыми деревянными фасадами, ванной в нише, душем над ванной, раздельным унитазом, оранжевыми стенами, светлым паркетным полом и душевой кабиной для на участке и в саду - последний тренд
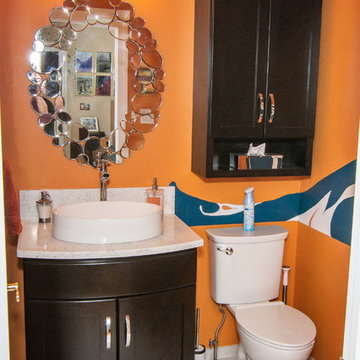
Свежая идея для дизайна: маленький туалет в современном стиле с фасадами в стиле шейкер, темными деревянными фасадами, раздельным унитазом, оранжевыми стенами, полом из керамогранита, настольной раковиной, столешницей из искусственного кварца, белым полом и белой столешницей для на участке и в саду - отличное фото интерьера
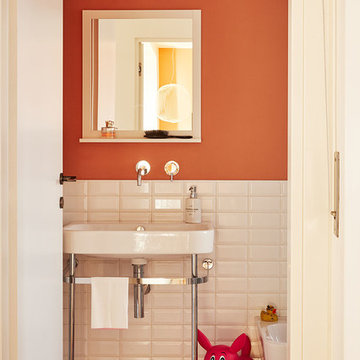
Bagno di servizio.
Foto di Filippo Pincolini
Стильный дизайн: маленький туалет в стиле модернизм с раздельным унитазом, белой плиткой, керамической плиткой, оранжевыми стенами, полом из керамической плитки, консольной раковиной и разноцветным полом для на участке и в саду - последний тренд
Стильный дизайн: маленький туалет в стиле модернизм с раздельным унитазом, белой плиткой, керамической плиткой, оранжевыми стенами, полом из керамической плитки, консольной раковиной и разноцветным полом для на участке и в саду - последний тренд
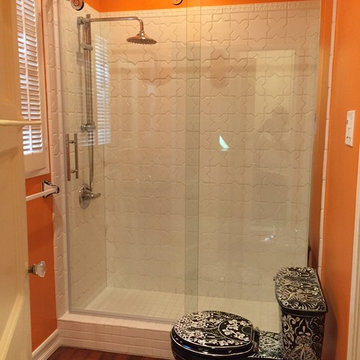
Bath remodel. Mexican porcelain toilet and pedestal sink.
Bright tangerine walls. Shower wall tile star pattern.
На фото: ванная комната среднего размера в стиле фьюжн с душевой кабиной, душем в нише, раздельным унитазом, белой плиткой, керамической плиткой, оранжевыми стенами, темным паркетным полом и раковиной с пьедесталом с
На фото: ванная комната среднего размера в стиле фьюжн с душевой кабиной, душем в нише, раздельным унитазом, белой плиткой, керамической плиткой, оранжевыми стенами, темным паркетным полом и раковиной с пьедесталом с
Санузел с раздельным унитазом и оранжевыми стенами – фото дизайна интерьера
7

