Санузел с раздельным унитазом и коричневым полом – фото дизайна интерьера
Сортировать:
Бюджет
Сортировать:Популярное за сегодня
221 - 240 из 14 338 фото
1 из 3
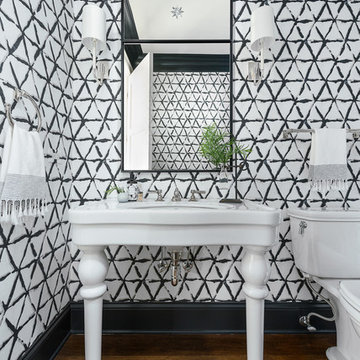
Picture Perfect House
На фото: туалет в стиле неоклассика (современная классика) с раздельным унитазом, паркетным полом среднего тона, консольной раковиной и коричневым полом
На фото: туалет в стиле неоклассика (современная классика) с раздельным унитазом, паркетным полом среднего тона, консольной раковиной и коричневым полом

Marcell Puzsar
На фото: большая главная ванная комната в стиле кантри с ванной в нише, душем над ванной, раздельным унитазом, белой плиткой, керамической плиткой, белыми стенами, паркетным полом среднего тона, накладной раковиной, столешницей из искусственного камня, коричневым полом, шторкой для ванной и белой столешницей с
На фото: большая главная ванная комната в стиле кантри с ванной в нише, душем над ванной, раздельным унитазом, белой плиткой, керамической плиткой, белыми стенами, паркетным полом среднего тона, накладной раковиной, столешницей из искусственного камня, коричневым полом, шторкой для ванной и белой столешницей с
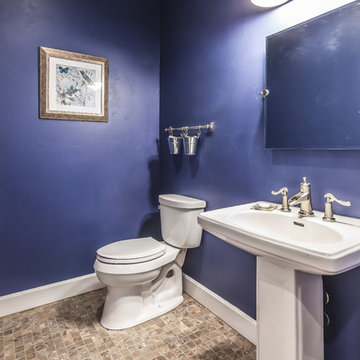
A bold wall color and stone mosaic tile make this powder bath unique.
Стильный дизайн: ванная комната среднего размера в стиле кантри с раздельным унитазом, синей плиткой, синими стенами, полом из керамогранита, душевой кабиной, раковиной с пьедесталом, коричневым полом и белой столешницей - последний тренд
Стильный дизайн: ванная комната среднего размера в стиле кантри с раздельным унитазом, синей плиткой, синими стенами, полом из керамогранита, душевой кабиной, раковиной с пьедесталом, коричневым полом и белой столешницей - последний тренд

Full guest bathroom at our Wrightwood Residence in Studio City, CA features large shower, contemporary vanity, lighted mirror with views to the san fernando valley.
Located in Wrightwood Estates, Levi Construction’s latest residency is a two-story mid-century modern home that was re-imagined and extensively remodeled with a designer’s eye for detail, beauty and function. Beautifully positioned on a 9,600-square-foot lot with approximately 3,000 square feet of perfectly-lighted interior space. The open floorplan includes a great room with vaulted ceilings, gorgeous chef’s kitchen featuring Viking appliances, a smart WiFi refrigerator, and high-tech, smart home technology throughout. There are a total of 5 bedrooms and 4 bathrooms. On the first floor there are three large bedrooms, three bathrooms and a maid’s room with separate entrance. A custom walk-in closet and amazing bathroom complete the master retreat. The second floor has another large bedroom and bathroom with gorgeous views to the valley. The backyard area is an entertainer’s dream featuring a grassy lawn, covered patio, outdoor kitchen, dining pavilion, seating area with contemporary fire pit and an elevated deck to enjoy the beautiful mountain view.
Project designed and built by
Levi Construction
http://www.leviconstruction.com/
Levi Construction is specialized in designing and building custom homes, room additions, and complete home remodels. Contact us today for a quote.
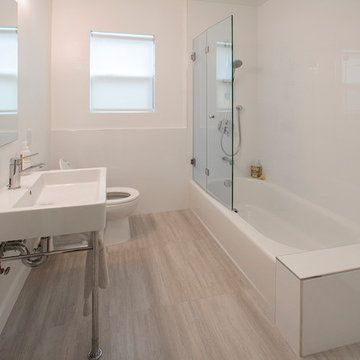
Jinny Kim
Пример оригинального дизайна: маленькая детская ванная комната в современном стиле с открытыми фасадами, ванной в нише, душем над ванной, раздельным унитазом, белой плиткой, керамогранитной плиткой, белыми стенами, полом из керамогранита, консольной раковиной, столешницей из кварцита, коричневым полом, душем с распашными дверями и белой столешницей для на участке и в саду
Пример оригинального дизайна: маленькая детская ванная комната в современном стиле с открытыми фасадами, ванной в нише, душем над ванной, раздельным унитазом, белой плиткой, керамогранитной плиткой, белыми стенами, полом из керамогранита, консольной раковиной, столешницей из кварцита, коричневым полом, душем с распашными дверями и белой столешницей для на участке и в саду
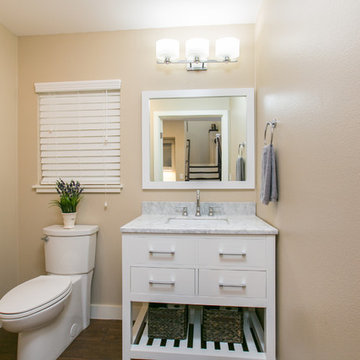
На фото: маленький туалет в современном стиле с плоскими фасадами, белыми фасадами, раздельным унитазом, бежевыми стенами, темным паркетным полом, врезной раковиной, столешницей из кварцита, коричневым полом и белой столешницей для на участке и в саду с

Стильный дизайн: ванная комната в стиле неоклассика (современная классика) с черными фасадами, раздельным унитазом, серыми стенами, темным паркетным полом, врезной раковиной, коричневым полом, серой столешницей и фасадами с утопленной филенкой - последний тренд
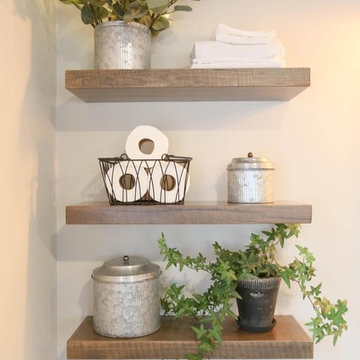
Идея дизайна: большая главная ванная комната в стиле кантри с фасадами в стиле шейкер, искусственно-состаренными фасадами, отдельно стоящей ванной, душем в нише, раздельным унитазом, бежевой плиткой, плиткой из травертина, бежевыми стенами, темным паркетным полом, врезной раковиной, столешницей из дерева, коричневым полом, душем с распашными дверями и коричневой столешницей
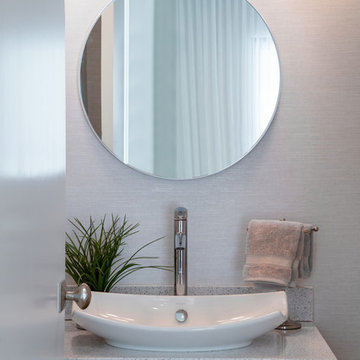
Ryan Gamma Photography
Свежая идея для дизайна: туалет среднего размера в современном стиле с плоскими фасадами, серыми фасадами, раздельным унитазом, серыми стенами, светлым паркетным полом, настольной раковиной, столешницей из искусственного кварца и коричневым полом - отличное фото интерьера
Свежая идея для дизайна: туалет среднего размера в современном стиле с плоскими фасадами, серыми фасадами, раздельным унитазом, серыми стенами, светлым паркетным полом, настольной раковиной, столешницей из искусственного кварца и коричневым полом - отличное фото интерьера
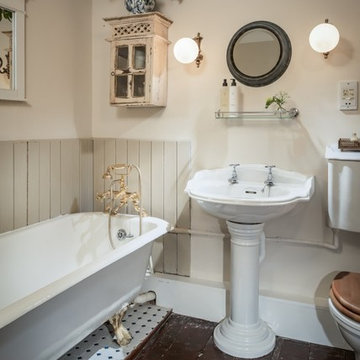
Пример оригинального дизайна: детская ванная комната среднего размера в классическом стиле с ванной на ножках, душем над ванной, раздельным унитазом, белыми стенами, паркетным полом среднего тона, раковиной с пьедесталом и коричневым полом
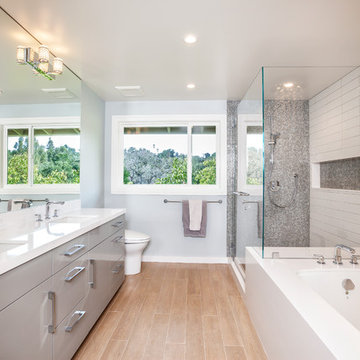
Cherie Cordellos
Стильный дизайн: большая главная, серо-белая ванная комната в современном стиле с плоскими фасадами, серыми фасадами, полновстраиваемой ванной, угловым душем, серой плиткой, белой плиткой, серыми стенами, врезной раковиной, раздельным унитазом, керамической плиткой, полом из керамогранита, коричневым полом, душем с распашными дверями и белой столешницей - последний тренд
Стильный дизайн: большая главная, серо-белая ванная комната в современном стиле с плоскими фасадами, серыми фасадами, полновстраиваемой ванной, угловым душем, серой плиткой, белой плиткой, серыми стенами, врезной раковиной, раздельным унитазом, керамической плиткой, полом из керамогранита, коричневым полом, душем с распашными дверями и белой столешницей - последний тренд
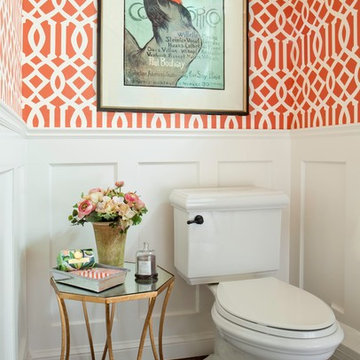
Стильный дизайн: туалет среднего размера в классическом стиле с раздельным унитазом, оранжевыми стенами, темным паркетным полом, коричневым полом и раковиной с пьедесталом - последний тренд
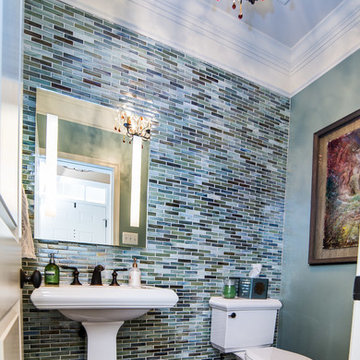
A small but dramatic powder room that shimmers with the light from the crystal chandelier onto the glossy paint and glass mosaic tile walls. Design: Carol Lombardo Weil; Photography: Tony Cossentino, WhytheFoto.com
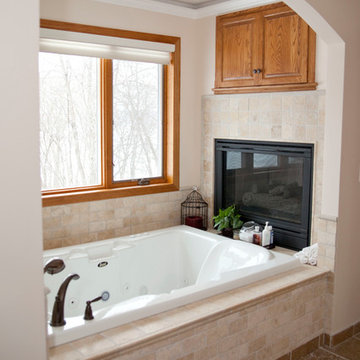
Tamara Fladung Photography
Пример оригинального дизайна: большая главная ванная комната в классическом стиле с настольной раковиной, фасадами с выступающей филенкой, темными деревянными фасадами, столешницей из гранита, накладной ванной, угловым душем, раздельным унитазом, коричневой плиткой, каменной плиткой, бежевыми стенами, полом из травертина и коричневым полом
Пример оригинального дизайна: большая главная ванная комната в классическом стиле с настольной раковиной, фасадами с выступающей филенкой, темными деревянными фасадами, столешницей из гранита, накладной ванной, угловым душем, раздельным унитазом, коричневой плиткой, каменной плиткой, бежевыми стенами, полом из травертина и коричневым полом
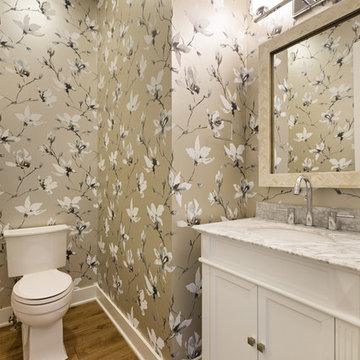
Пример оригинального дизайна: туалет среднего размера в стиле неоклассика (современная классика) с фасадами в стиле шейкер, белыми фасадами, раздельным унитазом, разноцветными стенами, паркетным полом среднего тона, врезной раковиной, мраморной столешницей и коричневым полом

Tropical Bathroom in Horsham, West Sussex
Sparkling brushed-brass elements, soothing tones and patterned topical accent tiling combine in this calming bathroom design.
The Brief
This local Horsham client required our assistance refreshing their bathroom, with the aim of creating a spacious and soothing design. Relaxing natural tones and design elements were favoured from initial conversations, whilst designer Martin was also to create a spacious layout incorporating present-day design components.
Design Elements
From early project conversations this tropical tile choice was favoured and has been incorporated as an accent around storage niches. The tropical tile choice combines perfectly with this neutral wall tile, used to add a soft calming aesthetic to the design. To add further natural elements designer Martin has included a porcelain wood-effect floor tile that is also installed within the walk-in shower area.
The new layout Martin has created includes a vast walk-in shower area at one end of the bathroom, with storage and sanitaryware at the adjacent end.
The spacious walk-in shower contributes towards the spacious feel and aesthetic, and the usability of this space is enhanced with a storage niche which runs wall-to-wall within the shower area. Small downlights have been installed into this niche to add useful and ambient lighting.
Throughout this space brushed-brass inclusions have been incorporated to add a glitzy element to the design.
Special Inclusions
With plentiful storage an important element of the design, two furniture units have been included which also work well with the theme of the project.
The first is a two drawer wall hung unit, which has been chosen in a walnut finish to match natural elements within the design. This unit is equipped with brushed-brass handleware, and atop, a brushed-brass basin mixer from Aqualla has also been installed.
The second unit included is a mirrored wall cabinet from HiB, which adds useful mirrored space to the design, but also fantastic ambient lighting. This cabinet is equipped with demisting technology to ensure the mirrored area can be used at all times.
Project Highlight
The sparkling brushed-brass accents are one of the most eye-catching elements of this design.
A full array of brassware from Aqualla’s Kyloe collection has been used for this project, which is equipped with a subtle knurled finish.
The End Result
The result of this project is a renovation that achieves all elements of the initial project brief, with a remarkable design. A tropical tile choice and brushed-brass elements are some of the stand-out features of this project which this client can will enjoy for many years.
If you are thinking about a bathroom update, discover how our expert designers and award-winning installation team can transform your property. Request your free design appointment in showroom or online today.

На фото: главная ванная комната среднего размера в стиле неоклассика (современная классика) с фасадами в стиле шейкер, зелеными фасадами, открытым душем, раздельным унитазом, бежевыми стенами, полом из керамогранита, врезной раковиной, столешницей из искусственного кварца, коричневым полом, душем с раздвижными дверями, белой столешницей, тумбой под две раковины и встроенной тумбой

This remodeled bathroom is full a hall bathroom and the homeowner desired a more dramatic space. The navy walls and floor to ceiling blush velvet shower curtain create drama! We used a traditional walnut raised panel vanity with a marble countertop and drop in sink. The modern lamp and round mirror add interest and whimsy!

Стильный дизайн: главный совмещенный санузел в стиле неоклассика (современная классика) с открытыми фасадами, белыми фасадами, отдельно стоящей ванной, душем в нише, раздельным унитазом, белой плиткой, мраморной плиткой, белыми стенами, паркетным полом среднего тона, раковиной с несколькими смесителями, мраморной столешницей, коричневым полом, душем с распашными дверями, белой столешницей, тумбой под две раковины и подвесной тумбой - последний тренд

Subway tiles with pattern design. Vinyl plank flooring wood look.
Пример оригинального дизайна: ванная комната среднего размера в классическом стиле с фасадами в стиле шейкер, темными деревянными фасадами, ванной в нише, душем над ванной, раздельным унитазом, желтой плиткой, керамической плиткой, бежевыми стенами, полом из винила, настольной раковиной, столешницей из дерева, коричневым полом, шторкой для ванной, коричневой столешницей, нишей, тумбой под одну раковину и напольной тумбой
Пример оригинального дизайна: ванная комната среднего размера в классическом стиле с фасадами в стиле шейкер, темными деревянными фасадами, ванной в нише, душем над ванной, раздельным унитазом, желтой плиткой, керамической плиткой, бежевыми стенами, полом из винила, настольной раковиной, столешницей из дерева, коричневым полом, шторкой для ванной, коричневой столешницей, нишей, тумбой под одну раковину и напольной тумбой
Санузел с раздельным унитазом и коричневым полом – фото дизайна интерьера
12

