Санузел с раздельным унитазом и душем с раздвижными дверями – фото дизайна интерьера
Сортировать:
Бюджет
Сортировать:Популярное за сегодня
121 - 140 из 12 490 фото
1 из 3

Alabaster painted cabinets by Bellmont Cabinet Company are paired with Cambria quartz countertops in Windemere.
Custom mirror and wall cabinet with built-in charging station.

Here is an architecturally built house from the early 1970's which was brought into the new century during this complete home remodel by opening up the main living space with two small additions off the back of the house creating a seamless exterior wall, dropping the floor to one level throughout, exposing the post an beam supports, creating main level on-suite, den/office space, refurbishing the existing powder room, adding a butlers pantry, creating an over sized kitchen with 17' island, refurbishing the existing bedrooms and creating a new master bedroom floor plan with walk in closet, adding an upstairs bonus room off an existing porch, remodeling the existing guest bathroom, and creating an in-law suite out of the existing workshop and garden tool room.vanity

The homeowner selected gorgeous aqua colored subway tiles to highlight the back wall of her curbless shower. The calm, neutral colors on the walls and floor assist in making the aqua tiles the star of the show!
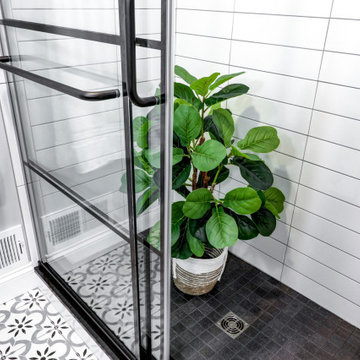
Black shower floor tile
Пример оригинального дизайна: маленькая ванная комната в стиле модернизм с фасадами с утопленной филенкой, черными фасадами, душем в нише, раздельным унитазом, белой плиткой, керамической плиткой, серыми стенами, полом из керамогранита, врезной раковиной, столешницей из искусственного кварца, разноцветным полом, душем с раздвижными дверями, белой столешницей, нишей, тумбой под одну раковину и встроенной тумбой для на участке и в саду
Пример оригинального дизайна: маленькая ванная комната в стиле модернизм с фасадами с утопленной филенкой, черными фасадами, душем в нише, раздельным унитазом, белой плиткой, керамической плиткой, серыми стенами, полом из керамогранита, врезной раковиной, столешницей из искусственного кварца, разноцветным полом, душем с раздвижными дверями, белой столешницей, нишей, тумбой под одну раковину и встроенной тумбой для на участке и в саду
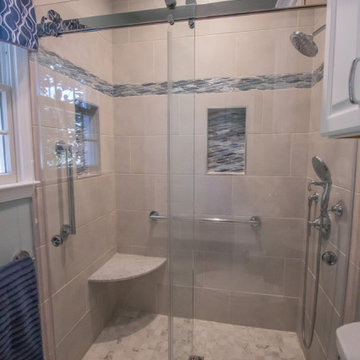
Working in the exact footprint of the previous bath and using a complementary balance of contemporary materials, fixtures and finishes the Bel Air Construction team created a refreshed bath of natural tones and textures and made functional improvements in the process.

Original 19th Century exposed brick on bathroom walls, juxtaposed with marble and polished chrome.
Пример оригинального дизайна: ванная комната среднего размера в стиле неоклассика (современная классика) с фасадами в стиле шейкер, серыми фасадами, душем без бортиков, раздельным унитазом, полом из винила, врезной раковиной, мраморной столешницей, коричневым полом, душем с раздвижными дверями, белой столешницей, нишей, тумбой под одну раковину, напольной тумбой и кирпичными стенами
Пример оригинального дизайна: ванная комната среднего размера в стиле неоклассика (современная классика) с фасадами в стиле шейкер, серыми фасадами, душем без бортиков, раздельным унитазом, полом из винила, врезной раковиной, мраморной столешницей, коричневым полом, душем с раздвижными дверями, белой столешницей, нишей, тумбой под одну раковину, напольной тумбой и кирпичными стенами

Bathroom is right off the bedroom of this clients college aged daughter.
Идея дизайна: маленькая детская ванная комната в скандинавском стиле с фасадами в стиле шейкер, синими фасадами, ванной в нише, душем над ванной, раздельным унитазом, серой плиткой, керамогранитной плиткой, белыми стенами, полом из керамогранита, врезной раковиной, столешницей из искусственного кварца, бежевым полом, душем с раздвижными дверями, серой столешницей, нишей, тумбой под одну раковину и встроенной тумбой для на участке и в саду
Идея дизайна: маленькая детская ванная комната в скандинавском стиле с фасадами в стиле шейкер, синими фасадами, ванной в нише, душем над ванной, раздельным унитазом, серой плиткой, керамогранитной плиткой, белыми стенами, полом из керамогранита, врезной раковиной, столешницей из искусственного кварца, бежевым полом, душем с раздвижными дверями, серой столешницей, нишей, тумбой под одну раковину и встроенной тумбой для на участке и в саду
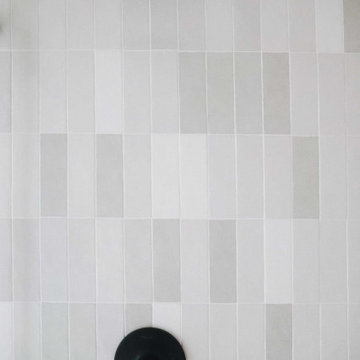
Свежая идея для дизайна: маленькая детская ванная комната в современном стиле с плоскими фасадами, искусственно-состаренными фасадами, отдельно стоящей ванной, душем над ванной, раздельным унитазом, белой плиткой, керамической плиткой, белыми стенами, полом из цементной плитки, настольной раковиной, мраморной столешницей, белым полом, душем с раздвижными дверями, серой столешницей, тумбой под одну раковину и напольной тумбой для на участке и в саду - отличное фото интерьера

60 sq ft bathroom with custom cabinets a double vanity, floating shelves, and vessel sinks.
Свежая идея для дизайна: маленькая главная ванная комната в стиле неоклассика (современная классика) с фасадами в стиле шейкер, синими фасадами, душем, раздельным унитазом, серой плиткой, цементной плиткой, серыми стенами, полом из ламината, настольной раковиной, столешницей из кварцита, серым полом, душем с раздвижными дверями, белой столешницей, фартуком, тумбой под две раковины, встроенной тумбой, любым потолком и любой отделкой стен для на участке и в саду - отличное фото интерьера
Свежая идея для дизайна: маленькая главная ванная комната в стиле неоклассика (современная классика) с фасадами в стиле шейкер, синими фасадами, душем, раздельным унитазом, серой плиткой, цементной плиткой, серыми стенами, полом из ламината, настольной раковиной, столешницей из кварцита, серым полом, душем с раздвижными дверями, белой столешницей, фартуком, тумбой под две раковины, встроенной тумбой, любым потолком и любой отделкой стен для на участке и в саду - отличное фото интерьера
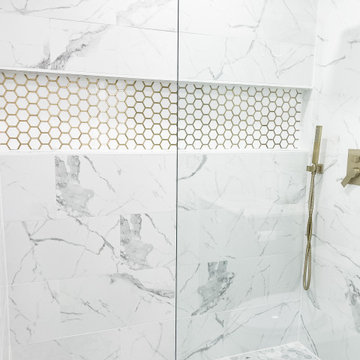
Стильный дизайн: главная ванная комната среднего размера в стиле модернизм с фасадами с утопленной филенкой, синими фасадами, открытым душем, раздельным унитазом, серой плиткой, керамической плиткой, серыми стенами, полом из керамогранита, столешницей из кварцита, серым полом, душем с раздвижными дверями, белой столешницей, тумбой под одну раковину и напольной тумбой - последний тренд

Great design makes all the difference - bold material choices were just what was needed to give this little bathroom some BIG personality! Our clients wanted a dark, moody vibe, but had always heard that using dark colors in a small space would only make it feel smaller. Not true!
Introducing a larger vanity cabinet with more storage and replacing the tub with an expansive walk-in shower immediately made the space feel larger, without any structural alterations. We went with a dark graphite tile that had a mix of texture on the walls and in the shower, but then anchored the space with white shiplap on the upper portion of the walls and a graphic floor tile (with mostly white and light gray tones). This technique of balancing dark tones with lighter tones is key to achieving those moody vibes, without creeping into cavernous territory. Subtle gray/blue/green tones on the vanity blend in well, but still pop in the space, and matte black fixtures add fantastic contrast to really finish off the whole look!
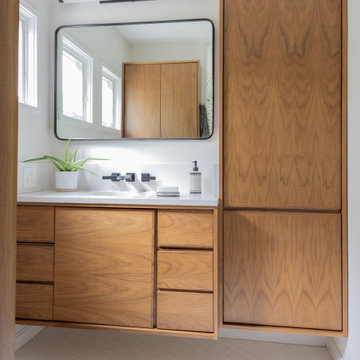
Идея дизайна: маленькая главная ванная комната в скандинавском стиле с фасадами с утопленной филенкой, душем в нише, раздельным унитазом, белыми стенами, полом из керамической плитки, врезной раковиной, столешницей из искусственного кварца, белым полом, душем с раздвижными дверями, белой столешницей, тумбой под одну раковину, подвесной тумбой и фасадами цвета дерева среднего тона для на участке и в саду
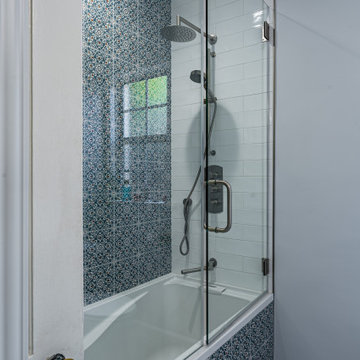
Valley Village, CA - Complete Bathroom remodel
This bathroom brings us a beautifully tiled shower area, combining decorative, artistic tiles along with white, terra-cotta tiles. The shower provides a rain shower head along with a hand held shower head for an optimal showering experience.

NEW EXPANDED LARGER SHOWER, PLUMBING, TUB & SHOWER GLASS
The family wanted to update their Jack & Jill’s guest bathroom. They chose stunning grey Polished tile for the walls with a beautiful deco coordinating tile for the large wall niche. Custom frameless shower glass for the enclosed tub/shower combination. The shower and bath plumbing installation in a champagne bronze Delta 17 series with a dual function pressure balanced shower system and integrated volume control with hand shower. A clean line square white drop-in tub to finish the stunning shower area.
ALL NEW FLOORING, WALL TILE & CABINETS
For this updated design, the homeowners choose a Calcutta white for their floor tile. All new paint for walls and cabinets along with new hardware and lighting. Making this remodel a stunning project!
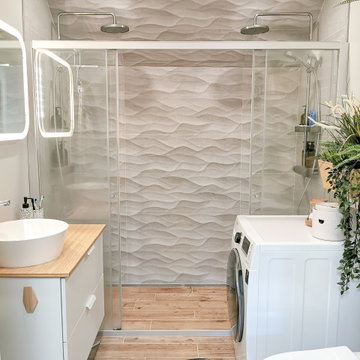
Стильный дизайн: маленькая ванная комната в стиле модернизм с двойным душем, раздельным унитазом, серой плиткой, серыми стенами, душевой кабиной, настольной раковиной, бежевым полом, душем с раздвижными дверями, тумбой под одну раковину и подвесной тумбой для на участке и в саду - последний тренд

The house's second bathroom was only half a bath with an access door at the dining area.
We extended the bathroom by an additional 36" into the family room and relocated the entry door to be in the minor hallway leading to the family room as well.
A classical transitional bathroom with white crayon style tile on the walls, including the entire wall of the toilet and the vanity.
The alcove tub has a barn door style glass shower enclosure. and the color scheme is a classical white/gold/blue mix.
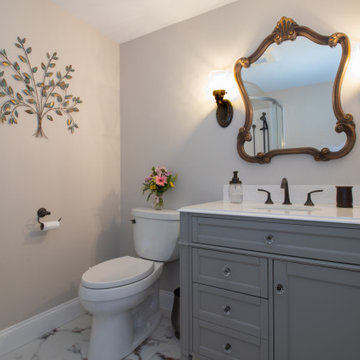
Beautiful In-Law Suite Design by GMT Home Designs Inc.,
Design by Scott Trainor of Cypress Design Co.,
Photography by Steven Bryson of STB-Photography

This kids bathroom has some really beautiful custom details, including a reclaimed wood vanity cabinet, and custom concrete vanity countertop and sink. The shower enclosure has thassos marble tile walls with offset pattern. The niche is trimmed with thassos marble and has a herringbone patterned marble tile backsplash. The same marble herringbone tile is used for the shower floor. The shower bench has large-format thassos marble tiles as does the top of the shower dam. The bathroom floor is a large format grey marble tile. Seen in the mirror reflection are two large "rulers", which make interesting wall art and double as fun way to track the client's children's height. Fun, eh?

Источник вдохновения для домашнего уюта: маленькая детская ванная комната в морском стиле с плоскими фасадами, белыми фасадами, ванной в нише, душем над ванной, раздельным унитазом, белой плиткой, керамической плиткой, синими стенами, полом из цементной плитки, врезной раковиной, столешницей из искусственного кварца, синим полом, душем с раздвижными дверями, белой столешницей, тумбой под одну раковину и встроенной тумбой для на участке и в саду
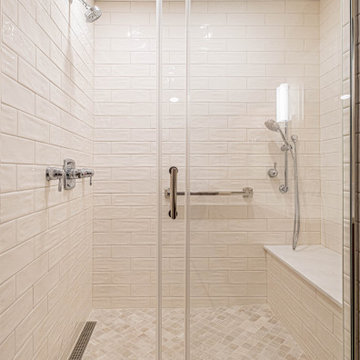
Shower glass enclosure with one stationary panel and slider with transitional header. Long subway tile shower with mosaic tiled floor.
Photos by VLG Photography
Санузел с раздельным унитазом и душем с раздвижными дверями – фото дизайна интерьера
7

