Санузел с раздельным унитазом и черной столешницей – фото дизайна интерьера
Сортировать:
Бюджет
Сортировать:Популярное за сегодня
141 - 160 из 3 719 фото
1 из 3
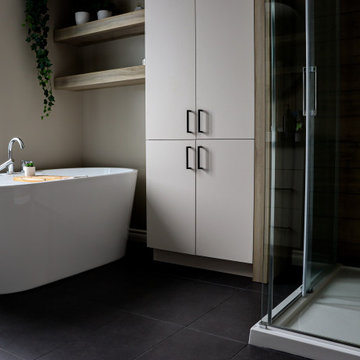
Sarah & Ronald désiraient avoir une salle de bain plus conforme à leur besoins, donc plus de rangement, un bain plus confortable et une douche facile d'entretien.
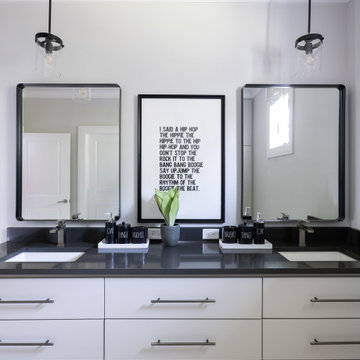
Пример оригинального дизайна: детская, серо-белая ванная комната среднего размера в морском стиле с плоскими фасадами, белыми фасадами, раздельным унитазом, серой плиткой, серыми стенами, полом из керамогранита, врезной раковиной, столешницей из искусственного кварца, серым полом, черной столешницей, тумбой под две раковины и встроенной тумбой
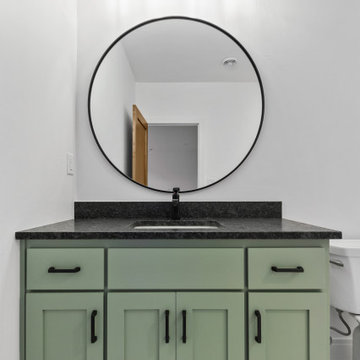
Идея дизайна: ванная комната среднего размера в стиле неоклассика (современная классика) с фасадами в стиле шейкер, зелеными фасадами, раздельным унитазом, белыми стенами, полом из винила, душевой кабиной, врезной раковиной, столешницей из гранита, черной столешницей и тумбой под одну раковину
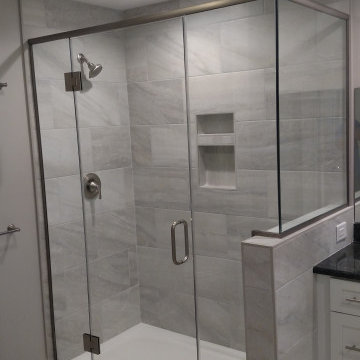
Custom Bathroom
На фото: главная ванная комната среднего размера в классическом стиле с белыми фасадами, душем без бортиков, раздельным унитазом, белой плиткой, керамогранитной плиткой, серыми стенами, полом из керамической плитки, врезной раковиной, столешницей из искусственного кварца, серым полом, душем с распашными дверями, нишей, тумбой под одну раковину, встроенной тумбой, черной столешницей и фасадами с утопленной филенкой
На фото: главная ванная комната среднего размера в классическом стиле с белыми фасадами, душем без бортиков, раздельным унитазом, белой плиткой, керамогранитной плиткой, серыми стенами, полом из керамической плитки, врезной раковиной, столешницей из искусственного кварца, серым полом, душем с распашными дверями, нишей, тумбой под одну раковину, встроенной тумбой, черной столешницей и фасадами с утопленной филенкой
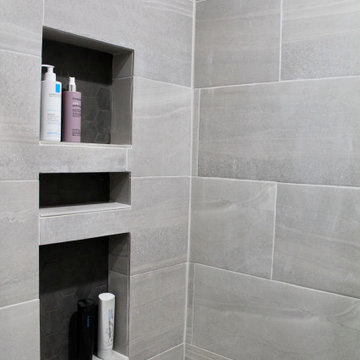
This bathroom was the final space to be designed for this client by me. We did space planning and furniture when they first moved in, a couple years later we did a full kitchen remodel and now we finally did the bathroom. This wasn't a full remodel so we kept some of the items that were in good condition and updated the rest. First thing we focused on was the shower, with some existing functional problems we made sure the incorporate storage and a bench for this walk in shower. That allowed space for bottles and a seat. With the existing vanity cabinet and counter tops staying I wanted to coordinate the dark counter with adding some dark elements elsewhere to tie they in together. We did a dark charcoal hex shower floor and also used that tile in the back of the niches. Since the shower was a dark place we added a light in shower and used a much lighter tile on the wall and bench. this tile was carried into the rest of the bathroom on the floor and the smaller version for the tub surround in a 2"x2" mosaic. The wall color before was dark and client loved it so we did a new dark grey but brightened the space with a white ceiling. New chrome faucets throughout to give a reflective element. This bathroom truly feels more relaxing for a bath or a quick shower!
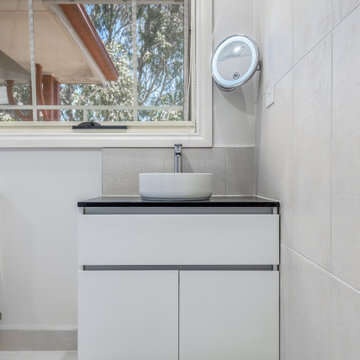
Updated bathroom with a walk-in shower
На фото: маленькая главная ванная комната в стиле модернизм с фасадами островного типа, белыми фасадами, открытым душем, раздельным унитазом, бежевой плиткой, керамогранитной плиткой, бежевыми стенами, полом из керамогранита, настольной раковиной, столешницей из искусственного камня, бежевым полом, черной столешницей, нишей, тумбой под одну раковину и подвесной тумбой для на участке и в саду с
На фото: маленькая главная ванная комната в стиле модернизм с фасадами островного типа, белыми фасадами, открытым душем, раздельным унитазом, бежевой плиткой, керамогранитной плиткой, бежевыми стенами, полом из керамогранита, настольной раковиной, столешницей из искусственного камня, бежевым полом, черной столешницей, нишей, тумбой под одну раковину и подвесной тумбой для на участке и в саду с
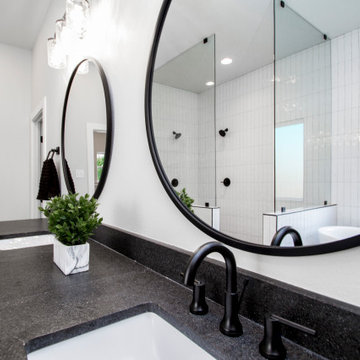
Пример оригинального дизайна: главная ванная комната среднего размера в стиле неоклассика (современная классика) с фасадами с утопленной филенкой, белыми фасадами, накладной ванной, душем без бортиков, раздельным унитазом, белой плиткой, керамической плиткой, серыми стенами, полом из керамической плитки, врезной раковиной, столешницей из талькохлорита, черным полом, открытым душем и черной столешницей
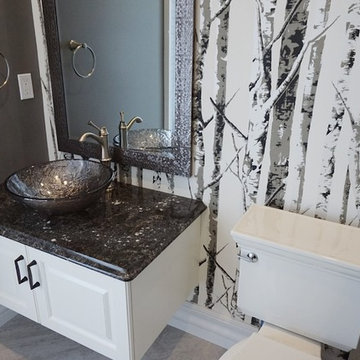
На фото: туалет среднего размера в современном стиле с фасадами в стиле шейкер, белыми фасадами, раздельным унитазом, серыми стенами, полом из керамогранита, настольной раковиной, столешницей из искусственного кварца, серым полом и черной столешницей
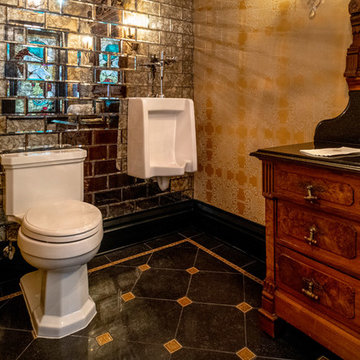
Rick Lee Photo
На фото: большой туалет в викторианском стиле с фасадами островного типа, светлыми деревянными фасадами, раздельным унитазом, зеркальной плиткой, желтыми стенами, полом из керамогранита, настольной раковиной, мраморной столешницей, черным полом и черной столешницей с
На фото: большой туалет в викторианском стиле с фасадами островного типа, светлыми деревянными фасадами, раздельным унитазом, зеркальной плиткой, желтыми стенами, полом из керамогранита, настольной раковиной, мраморной столешницей, черным полом и черной столешницей с
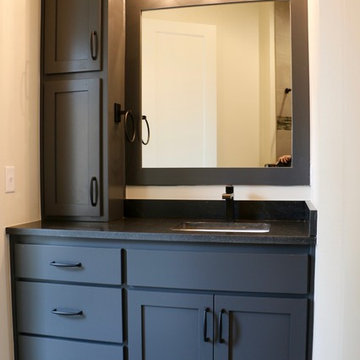
Пример оригинального дизайна: ванная комната среднего размера в стиле рустика с фасадами в стиле шейкер, раздельным унитазом, душевой кабиной, накладной раковиной, столешницей из талькохлорита, коричневым полом, черной столешницей, ванной в нише, душем над ванной, бежевыми стенами, черными фасадами, бежевой плиткой, керамогранитной плиткой и паркетным полом среднего тона
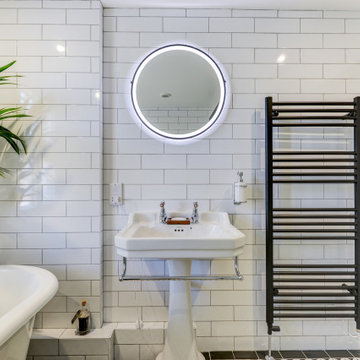
Victorian Style Bathroom in Horsham, West Sussex
In the peaceful village of Warnham, West Sussex, bathroom designer George Harvey has created a fantastic Victorian style bathroom space, playing homage to this characterful house.
Making the most of present-day, Victorian Style bathroom furnishings was the brief for this project, with this client opting to maintain the theme of the house throughout this bathroom space. The design of this project is minimal with white and black used throughout to build on this theme, with present day technologies and innovation used to give the client a well-functioning bathroom space.
To create this space designer George has used bathroom suppliers Burlington and Crosswater, with traditional options from each utilised to bring the classic black and white contrast desired by the client. In an additional modern twist, a HiB illuminating mirror has been included – incorporating a present-day innovation into this timeless bathroom space.
Bathroom Accessories
One of the key design elements of this project is the contrast between black and white and balancing this delicately throughout the bathroom space. With the client not opting for any bathroom furniture space, George has done well to incorporate traditional Victorian accessories across the room. Repositioned and refitted by our installation team, this client has re-used their own bath for this space as it not only suits this space to a tee but fits perfectly as a focal centrepiece to this bathroom.
A generously sized Crosswater Clear6 shower enclosure has been fitted in the corner of this bathroom, with a sliding door mechanism used for access and Crosswater’s Matt Black frame option utilised in a contemporary Victorian twist. Distinctive Burlington ceramics have been used in the form of pedestal sink and close coupled W/C, bringing a traditional element to these essential bathroom pieces.
Bathroom Features
Traditional Burlington Brassware features everywhere in this bathroom, either in the form of the Walnut finished Kensington range or Chrome and Black Trent brassware. Walnut pillar taps, bath filler and handset bring warmth to the space with Chrome and Black shower valve and handset contributing to the Victorian feel of this space. Above the basin area sits a modern HiB Solstice mirror with integrated demisting technology, ambient lighting and customisable illumination. This HiB mirror also nicely balances a modern inclusion with the traditional space through the selection of a Matt Black finish.
Along with the bathroom fitting, plumbing and electrics, our installation team also undertook a full tiling of this bathroom space. Gloss White wall tiles have been used as a base for Victorian features while the floor makes decorative use of Black and White Petal patterned tiling with an in keeping black border tile. As part of the installation our team have also concealed all pipework for a minimal feel.
Our Bathroom Design & Installation Service
With any bathroom redesign several trades are needed to ensure a great finish across every element of your space. Our installation team has undertaken a full bathroom fitting, electrics, plumbing and tiling work across this project with our project management team organising the entire works. Not only is this bathroom a great installation, designer George has created a fantastic space that is tailored and well-suited to this Victorian Warnham home.
If this project has inspired your next bathroom project, then speak to one of our experienced designers about it.
Call a showroom or use our online appointment form to book your free design & quote.
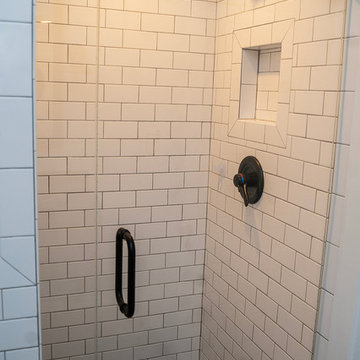
На фото: детская ванная комната среднего размера в стиле неоклассика (современная классика) с душем без бортиков, белой плиткой, белыми стенами, полом из керамической плитки, врезной раковиной, серым полом, душем с распашными дверями, фасадами островного типа, искусственно-состаренными фасадами, отдельно стоящей ванной, раздельным унитазом, керамической плиткой, столешницей из искусственного кварца и черной столешницей с

sara yoder
Стильный дизайн: туалет в стиле ретро с фасадами островного типа, фасадами цвета дерева среднего тона, раздельным унитазом, белой плиткой, керамической плиткой, белыми стенами, полом из сланца, врезной раковиной, черным полом и черной столешницей - последний тренд
Стильный дизайн: туалет в стиле ретро с фасадами островного типа, фасадами цвета дерева среднего тона, раздельным унитазом, белой плиткой, керамической плиткой, белыми стенами, полом из сланца, врезной раковиной, черным полом и черной столешницей - последний тренд
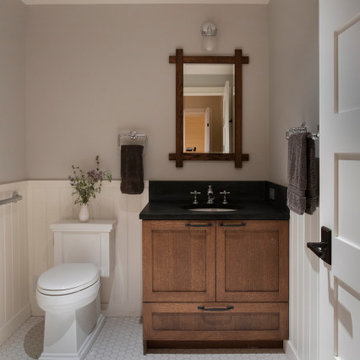
На фото: маленький туалет в стиле кантри с фасадами в стиле шейкер, коричневыми фасадами, раздельным унитазом, серыми стенами, полом из керамогранита, врезной раковиной, столешницей из искусственного кварца, белым полом, черной столешницей и встроенной тумбой для на участке и в саду с
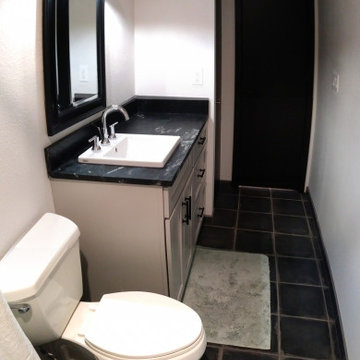
Идея дизайна: ванная комната среднего размера в стиле модернизм с фасадами с утопленной филенкой, серыми фасадами, ванной в нише, душем над ванной, раздельным унитазом, черно-белой плиткой, керамогранитной плиткой, серыми стенами, полом из керамогранита, накладной раковиной, столешницей из талькохлорита, серым полом, шторкой для ванной и черной столешницей
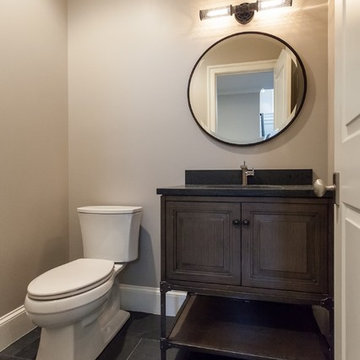
Свежая идея для дизайна: туалет в классическом стиле с фасадами островного типа, темными деревянными фасадами, раздельным унитазом, бежевыми стенами, врезной раковиной, серым полом и черной столешницей - отличное фото интерьера
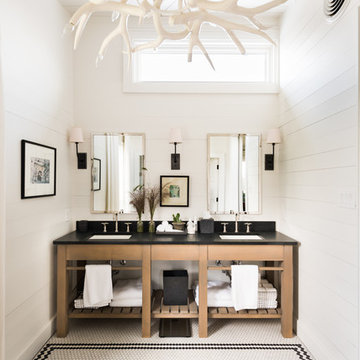
Стильный дизайн: главная ванная комната среднего размера в стиле кантри с открытыми фасадами, белыми стенами, полом из керамогранита, врезной раковиной, столешницей из искусственного камня, разноцветным полом, черной столешницей, коричневыми фасадами и раздельным унитазом - последний тренд
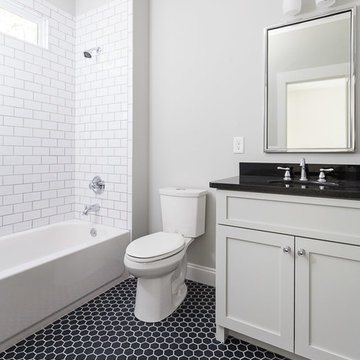
Пример оригинального дизайна: ванная комната среднего размера в классическом стиле с фасадами в стиле шейкер, серыми фасадами, ванной в нише, душем над ванной, раздельным унитазом, белой плиткой, плиткой кабанчик, серыми стенами, полом из керамогранита, душевой кабиной, врезной раковиной, столешницей из искусственного камня, черным полом и черной столешницей

Vista del bagno dall'ingresso.
Ingresso con pavimento originale in marmette sfondo bianco; bagno con pavimento in resina verde (Farrow&Ball green stone 12). stesso colore delle pareti; rivestimento in lastre ariostea nere; vasca da bagno Kaldewei con doccia, e lavandino in ceramica orginale anni 50. MObile bagno realizzato su misura in legno cannettato.
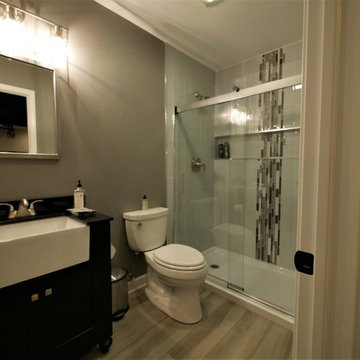
Идея дизайна: ванная комната среднего размера в стиле неоклассика (современная классика) с черными фасадами, душем в нише, раздельным унитазом, серой плиткой, удлиненной плиткой, серыми стенами, полом из ламината, душевой кабиной, столешницей из плитки, серым полом, душем с раздвижными дверями и черной столешницей
Санузел с раздельным унитазом и черной столешницей – фото дизайна интерьера
8

