Санузел с раковиной с пьедесталом и столешницей из гранита – фото дизайна интерьера
Сортировать:
Бюджет
Сортировать:Популярное за сегодня
21 - 40 из 740 фото
1 из 3
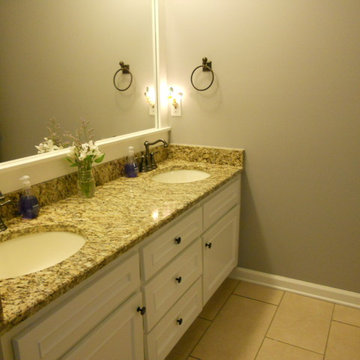
Источник вдохновения для домашнего уюта: маленькая главная ванная комната в стиле неоклассика (современная классика) с раковиной с пьедесталом, фасадами с выступающей филенкой, белыми фасадами, столешницей из гранита, душем в нише, раздельным унитазом, бежевой плиткой, керамической плиткой, серыми стенами и полом из керамической плитки для на участке и в саду
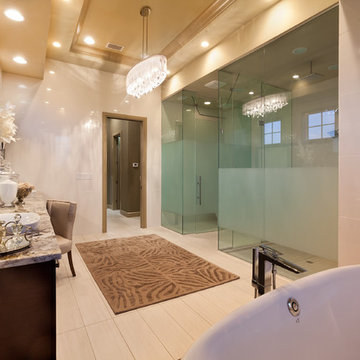
Gene Pollux | Pollux Photography
Everett Dennison | SRQ360
На фото: огромная главная ванная комната в современном стиле с раковиной с пьедесталом, плоскими фасадами, темными деревянными фасадами, столешницей из гранита, отдельно стоящей ванной, двойным душем, унитазом-моноблоком, белой плиткой, керамической плиткой, бежевыми стенами и полом из керамогранита
На фото: огромная главная ванная комната в современном стиле с раковиной с пьедесталом, плоскими фасадами, темными деревянными фасадами, столешницей из гранита, отдельно стоящей ванной, двойным душем, унитазом-моноблоком, белой плиткой, керамической плиткой, бежевыми стенами и полом из керамогранита
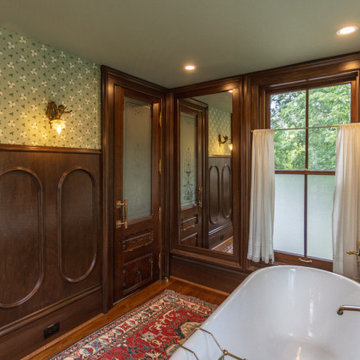
Пример оригинального дизайна: большой главный совмещенный санузел в викторианском стиле с фасадами островного типа, коричневыми фасадами, ванной на ножках, угловым душем, унитазом-моноблоком, темным паркетным полом, раковиной с пьедесталом, столешницей из гранита, коричневым полом, душем с распашными дверями, белой столешницей, тумбой под две раковины, напольной тумбой и панелями на стенах
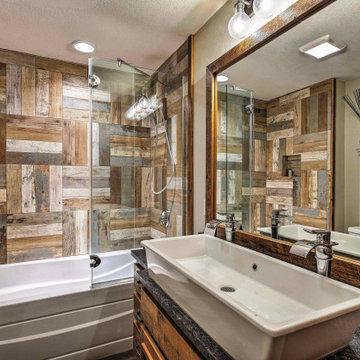
Свежая идея для дизайна: маленькая ванная комната в стиле рустика с фасадами с выступающей филенкой, искусственно-состаренными фасадами, ванной в нише, душем над ванной, унитазом-моноблоком, разноцветной плиткой, керамической плиткой, бежевыми стенами, полом из винила, раковиной с пьедесталом, столешницей из гранита, коричневым полом, душем с распашными дверями и серой столешницей для на участке и в саду - отличное фото интерьера
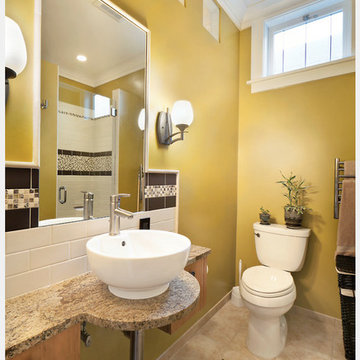
Daughter's sunny bathroom helps the day get started in the morning, and beats the Grey Northwest Blues.
Interior Paint Color:
Renee Adsitt / ColorWhiz Architectural Color Consulting
Project & Photo: Carlisle Classic Homes
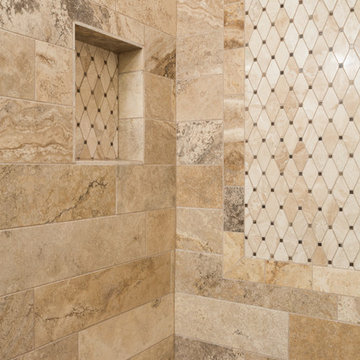
A fun updated to a once dated basement. We renovated this client’s basement to be the perfect play area for their children as well as a chic gathering place for their friends and family. In order to accomplish this, we needed to ensure plenty of storage and seating. Some of the first elements we installed were large cabinets throughout the basement as well as a large banquette, perfect for hiding children’s toys as well as offering ample seating for their guests. Next, to brighten up the space in colors both children and adults would find pleasing, we added a textured blue accent wall and painted the cabinetry a pale green.
Upstairs, we renovated the bathroom to be a kid-friendly space by replacing the stand-up shower with a full bath. The natural stone wall adds warmth to the space and creates a visually pleasing contrast of design.
Lastly, we designed an organized and practical mudroom, creating a perfect place for the whole family to store jackets, shoes, backpacks, and purses.
Designed by Chi Renovation & Design who serve Chicago and it's surrounding suburbs, with an emphasis on the North Side and North Shore. You'll find their work from the Loop through Lincoln Park, Skokie, Wilmette, and all of the way up to Lake Forest.
For more about Chi Renovation & Design, click here: https://www.chirenovation.com/
To learn more about this project, click here: https://www.chirenovation.com/galleries/bathrooms/

From Attic to Awesome
Many of the classic Tudor homes in Minneapolis are defined as 1 ½ stories. The ½ story is actually an attic; a space just below the roof and with a rough floor often used for storage and little more. The owners were looking to turn their attic into about 900 sq. ft. of functional living/bedroom space with a big bath, perfect for hosting overnight guests.
This was a challenging project, considering the plan called for raising the roof and adding two large shed dormers. A structural engineer was consulted, and the appropriate construction measures were taken to address the support necessary from below, passing the required stringent building codes.
The remodeling project took about four months and began with reframing many of the roof support elements and adding closed cell spray foam insulation throughout to make the space warm and watertight during cold Minnesota winters, as well as cool in the summer.
You enter the room using a stairway enclosed with a white railing that offers a feeling of openness while providing a high degree of safety. A short hallway leading to the living area features white cabinets with shaker style flat panel doors – a design element repeated in the bath. Four pairs of South facing windows above the cabinets let in lots of South sunlight all year long.
The 130 sq. ft. bath features soaking tub and open shower room with floor-to-ceiling 2-inch porcelain tiling. The custom heated floor and one wall is constructed using beautiful natural stone. The shower room floor is also the shower’s drain, giving this room an open feeling while providing the ultimate functionality. The other half of the bath consists of a toilet and pedestal sink flanked by two white shaker style cabinets with Granite countertops. A big skylight over the tub and another north facing window brightens this room and highlights the tiling with a shade of green that’s pleasing to the eye.
The rest of the remodeling project is simply a large open living/bedroom space. Perhaps the most interesting feature of the room is the way the roof ties into the ceiling at many angles – a necessity because of the way the home was originally constructed. The before and after photos show how the construction method included the maximum amount of interior space, leaving the room without the “cramped” feeling too often associated with this kind of remodeling project.
Another big feature of this space can be found in the use of skylights. A total of six skylights – in addition to eight South-facing windows – make this area warm and bright during the many months of winter when sunlight in Minnesota comes at a premium.
The main living area offers several flexible design options, with space that can be used with bedroom and/or living room furniture with cozy areas for reading and entertainment. Recessed lighting on dimmers throughout the space balances daylight with room light for just the right atmosphere.
The space is now ready for decorating with original artwork and furnishings. How would you furnish this space?
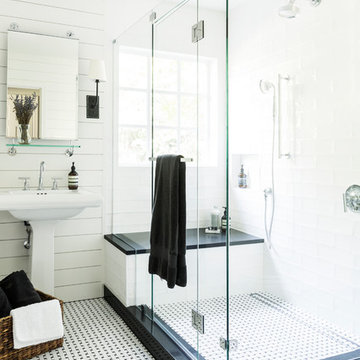
After purchasing this home my clients wanted to update the house to their lifestyle and taste. We remodeled the home to enhance the master suite, all bathrooms, paint, lighting, and furniture.
Photography: Michael Wiltbank
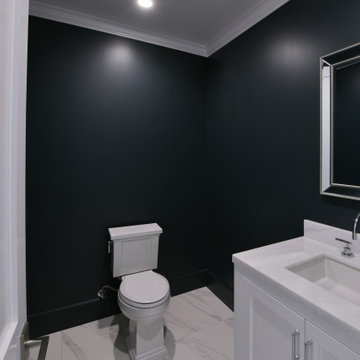
@BuildCisco 1-877-BUILD-57
Свежая идея для дизайна: маленький туалет в стиле неоклассика (современная классика) с фасадами в стиле шейкер, белыми фасадами, унитазом-моноблоком, белой плиткой, зелеными стенами, полом из керамогранита, раковиной с пьедесталом, столешницей из гранита, белым полом, белой столешницей, встроенной тумбой и сводчатым потолком для на участке и в саду - отличное фото интерьера
Свежая идея для дизайна: маленький туалет в стиле неоклассика (современная классика) с фасадами в стиле шейкер, белыми фасадами, унитазом-моноблоком, белой плиткой, зелеными стенами, полом из керамогранита, раковиной с пьедесталом, столешницей из гранита, белым полом, белой столешницей, встроенной тумбой и сводчатым потолком для на участке и в саду - отличное фото интерьера
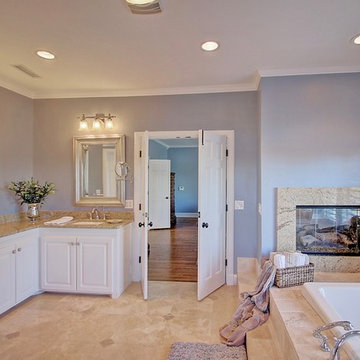
A complete renovation on Isle of Palms
На фото: ванная комната в морском стиле с белыми фасадами, двойным душем, унитазом-моноблоком, белой плиткой, бежевыми стенами, светлым паркетным полом, душевой кабиной, раковиной с пьедесталом и столешницей из гранита
На фото: ванная комната в морском стиле с белыми фасадами, двойным душем, унитазом-моноблоком, белой плиткой, бежевыми стенами, светлым паркетным полом, душевой кабиной, раковиной с пьедесталом и столешницей из гранита
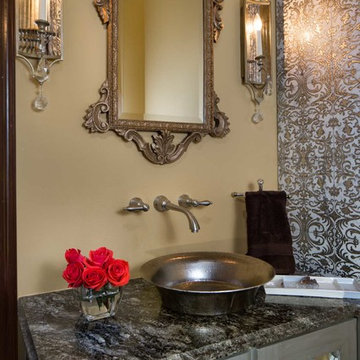
Jerry Hayes Photography
Пример оригинального дизайна: туалет в классическом стиле с раковиной с пьедесталом, искусственно-состаренными фасадами, столешницей из гранита, каменной плиткой, мраморным полом и раздельным унитазом
Пример оригинального дизайна: туалет в классическом стиле с раковиной с пьедесталом, искусственно-состаренными фасадами, столешницей из гранита, каменной плиткой, мраморным полом и раздельным унитазом
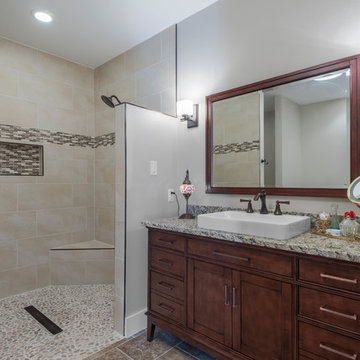
Источник вдохновения для домашнего уюта: главная ванная комната среднего размера в стиле неоклассика (современная классика) с фасадами в стиле шейкер, фасадами цвета дерева среднего тона, отдельно стоящей ванной, душем без бортиков, раздельным унитазом, бежевой плиткой, керамической плиткой, бежевыми стенами, полом из керамогранита, раковиной с пьедесталом, столешницей из гранита, коричневым полом и открытым душем
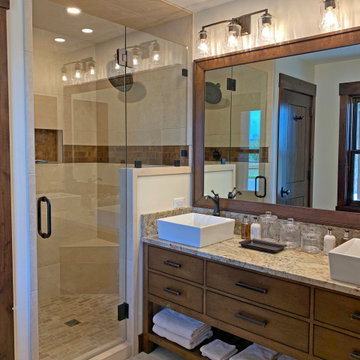
Master Bathroom & Shower
Идея дизайна: главная ванная комната среднего размера в стиле рустика с плоскими фасадами, фасадами цвета дерева среднего тона, душем в нише, раздельным унитазом, бежевой плиткой, каменной плиткой, белыми стенами, полом из керамогранита, раковиной с пьедесталом, столешницей из гранита, бежевым полом, душем с распашными дверями и бежевой столешницей
Идея дизайна: главная ванная комната среднего размера в стиле рустика с плоскими фасадами, фасадами цвета дерева среднего тона, душем в нише, раздельным унитазом, бежевой плиткой, каменной плиткой, белыми стенами, полом из керамогранита, раковиной с пьедесталом, столешницей из гранита, бежевым полом, душем с распашными дверями и бежевой столешницей
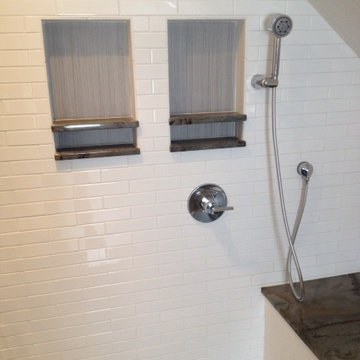
We transformed the closet space to make a large shower for the master bath. Rain head shower, hand held sprayer positioned for best use. Two niches for shower products
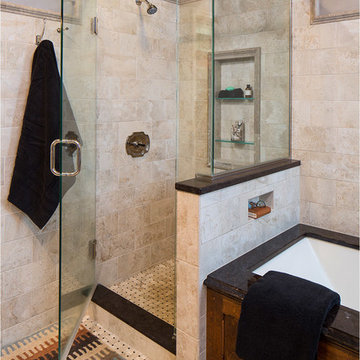
Источник вдохновения для домашнего уюта: главная ванная комната среднего размера в стиле неоклассика (современная классика) с ванной в нише, угловым душем, раздельным унитазом, бежевой плиткой, керамической плиткой, бежевыми стенами, полом из керамогранита, раковиной с пьедесталом, фасадами в стиле шейкер, темными деревянными фасадами и столешницей из гранита
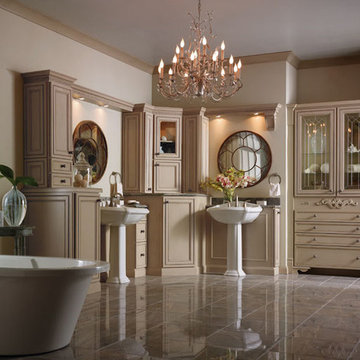
Стильный дизайн: большая главная ванная комната в викторианском стиле с фасадами с декоративным кантом, бежевыми фасадами, отдельно стоящей ванной, бежевыми стенами, полом из керамогранита, раковиной с пьедесталом, коричневым полом и столешницей из гранита - последний тренд

Свежая идея для дизайна: главная ванная комната среднего размера в современном стиле с плоскими фасадами, фасадами цвета дерева среднего тона, полновстраиваемой ванной, душевой комнатой, раздельным унитазом, бежевой плиткой, серой плиткой, каменной плиткой, белыми стенами, светлым паркетным полом, раковиной с пьедесталом и столешницей из гранита - отличное фото интерьера
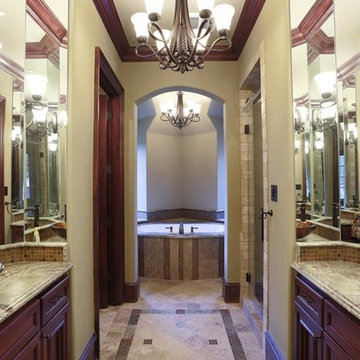
HAR listing 9676247
Stately old-world European-inspired custom estate on 1.10 park-like acres just completed in Hunters Creek. Private & gated 125 foot driveway leads to architectural masterpiece. Master suites on 1st and 2nd floor, game room, home theater, full quarters, 1,000+ bottle climate controlled wine room, elevator, generator ready, pool, spa, hot tub, large covered porches & arbor, outdoor kitchen w/ pizza oven, stone circular driveway, custom carved stone fireplace mantels, planters and fountain.
Call 281-252-6100 for more information about this home.
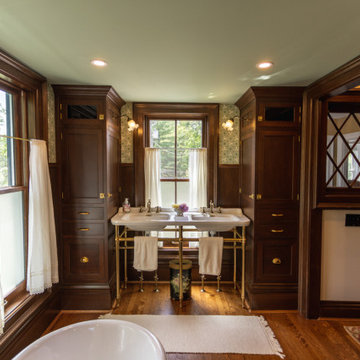
Стильный дизайн: большой главный совмещенный санузел в викторианском стиле с фасадами островного типа, коричневыми фасадами, ванной на ножках, угловым душем, унитазом-моноблоком, темным паркетным полом, раковиной с пьедесталом, столешницей из гранита, коричневым полом, душем с распашными дверями, белой столешницей, тумбой под две раковины, напольной тумбой и панелями на стенах - последний тренд
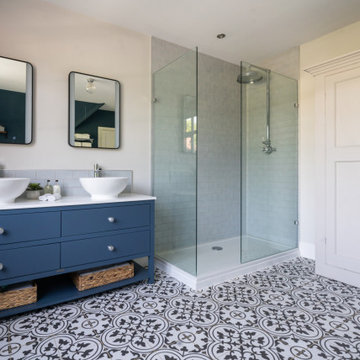
This victorian bathroom benefits from lots of light and no overlookers which the clients love. This meant that we could be a little bolder and darker with the colour whilst still allowing a nice bright space to enjoy a soak or a spacious shower. This vanity unit was custom designed and made for the space and the patterned tiles add a touch of character needed for such a large area.
Санузел с раковиной с пьедесталом и столешницей из гранита – фото дизайна интерьера
2

