Санузел с раковиной с пьедесталом и сиденьем для душа – фото дизайна интерьера
Сортировать:
Бюджет
Сортировать:Популярное за сегодня
121 - 140 из 207 фото
1 из 3
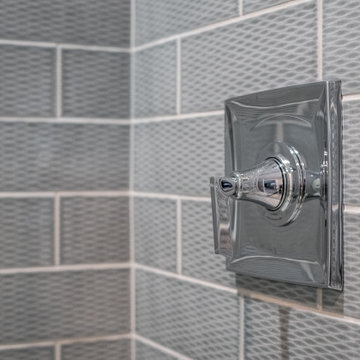
Стильный дизайн: маленькая ванная комната в современном стиле с белыми фасадами, душем в нише, раздельным унитазом, полом из керамогранита, раковиной с пьедесталом, белым полом, душем с раздвижными дверями, сиденьем для душа, тумбой под одну раковину и напольной тумбой для на участке и в саду - последний тренд
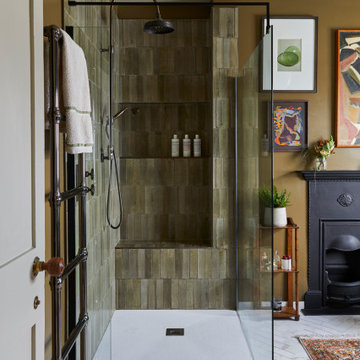
Bronze Green family bathroom with dark rusty red slipper bath, marble herringbone tiles, cast iron fireplace, oak vanity sink, walk-in shower and bronze green tiles, vintage lighting and a lot of art and antiques objects!
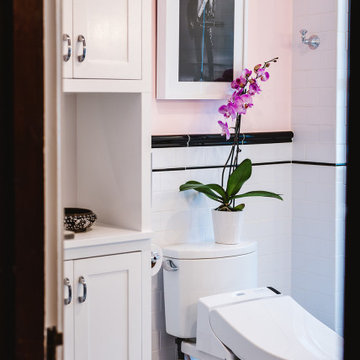
Dorchester, MA -- “Deco Primary Bath and Attic Guest Bath” Design Services and Construction. A dated primary bath was re-imagined to reflect the homeowners love for their period home. The addition of an attic bath turned a dark storage space into charming guest quarters. A stunning transformation.
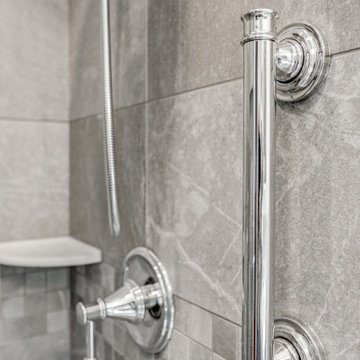
Chrome grab bar in shower
На фото: маленькая главная ванная комната в классическом стиле с душем в нише, серой плиткой, керамической плиткой, серыми стенами, полом из керамической плитки, раковиной с пьедесталом, разноцветным полом, душем с раздвижными дверями, сиденьем для душа и тумбой под одну раковину для на участке и в саду
На фото: маленькая главная ванная комната в классическом стиле с душем в нише, серой плиткой, керамической плиткой, серыми стенами, полом из керамической плитки, раковиной с пьедесталом, разноцветным полом, душем с раздвижными дверями, сиденьем для душа и тумбой под одну раковину для на участке и в саду
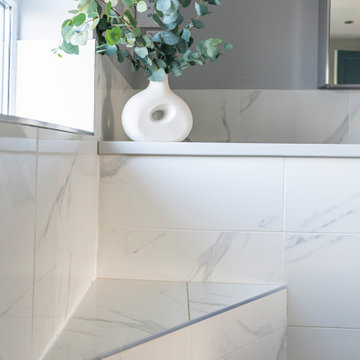
The brief for this project involved a full house renovation, and extension to reconfigure the ground floor layout. To maximise the untapped potential and make the most out of the existing space for a busy family home.
When we spoke with the homeowner about their project, it was clear that for them, this wasn’t just about a renovation or extension. It was about creating a home that really worked for them and their lifestyle. We built in plenty of storage, a large dining area so they could entertain family and friends easily. And instead of treating each space as a box with no connections between them, we designed a space to create a seamless flow throughout.
A complete refurbishment and interior design project, for this bold and brave colourful client. The kitchen was designed and all finishes were specified to create a warm modern take on a classic kitchen. Layered lighting was used in all the rooms to create a moody atmosphere. We designed fitted seating in the dining area and bespoke joinery to complete the look. We created a light filled dining space extension full of personality, with black glazing to connect to the garden and outdoor living.
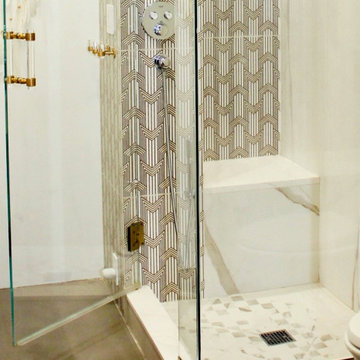
Built in bench for steam shower with hand shower next to it for easy access.
Свежая идея для дизайна: детская ванная комната среднего размера в стиле фьюжн с светлыми деревянными фасадами, душевой комнатой, инсталляцией, коричневой плиткой, стеклянной плиткой, белыми стенами, полом из цементной плитки, раковиной с пьедесталом, столешницей из искусственного кварца, серым полом, душем с распашными дверями, белой столешницей, сиденьем для душа, тумбой под две раковины и подвесной тумбой - отличное фото интерьера
Свежая идея для дизайна: детская ванная комната среднего размера в стиле фьюжн с светлыми деревянными фасадами, душевой комнатой, инсталляцией, коричневой плиткой, стеклянной плиткой, белыми стенами, полом из цементной плитки, раковиной с пьедесталом, столешницей из искусственного кварца, серым полом, душем с распашными дверями, белой столешницей, сиденьем для душа, тумбой под две раковины и подвесной тумбой - отличное фото интерьера
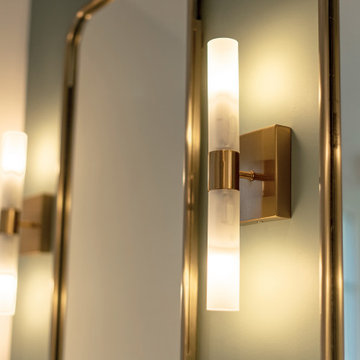
Dans ce grand appartement de 105 m2, les fonctions étaient mal réparties. Notre intervention a permis de recréer l’ensemble des espaces, avec une entrée qui distribue l’ensemble des pièces de l’appartement. Dans la continuité de l’entrée, nous avons placé un WC invité ainsi que la salle de bain comprenant une buanderie, une double douche et un WC plus intime. Nous souhaitions accentuer la lumière naturelle grâce à une palette de blanc. Le marbre et les cabochons noirs amènent du contraste à l’ensemble.
L’ancienne cuisine a été déplacée dans le séjour afin qu’elle soit de nouveau au centre de la vie de famille, laissant place à un grand bureau, bibliothèque. Le double séjour a été transformé pour en faire une seule pièce composée d’un séjour et d’une cuisine. La table à manger se trouvant entre la cuisine et le séjour.
La nouvelle chambre parentale a été rétrécie au profit du dressing parental. La tête de lit a été dessinée d’un vert foret pour contraster avec le lit et jouir de ses ondes. Le parquet en chêne massif bâton rompu existant a été restauré tout en gardant certaines cicatrices qui apporte caractère et chaleur à l’appartement. Dans la salle de bain, la céramique traditionnelle dialogue avec du marbre de Carare C au sol pour une ambiance à la fois douce et lumineuse.
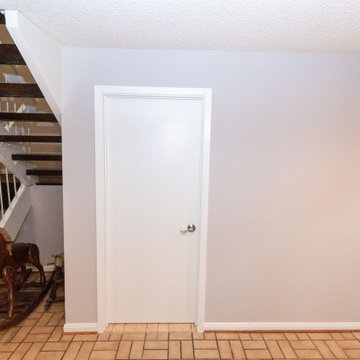
This project started with a family moving Grandma into a spare room on their home, the room had an adjacent half bath that we enlarged and turned into a pass through full bathroom and added a handicap accessible curb-less shower. We added drawers under the existing staircase for storage.
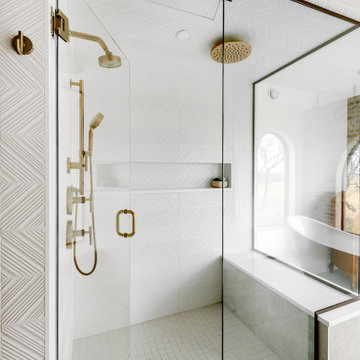
Источник вдохновения для домашнего уюта: большая главная ванная комната в стиле фьюжн с плоскими фасадами, фасадами цвета дерева среднего тона, отдельно стоящей ванной, двойным душем, унитазом-моноблоком, белой плиткой, керамической плиткой, белыми стенами, полом из цементной плитки, раковиной с пьедесталом, столешницей из искусственного кварца, белым полом, душем с распашными дверями, белой столешницей, сиденьем для душа, тумбой под две раковины, напольной тумбой и кирпичными стенами
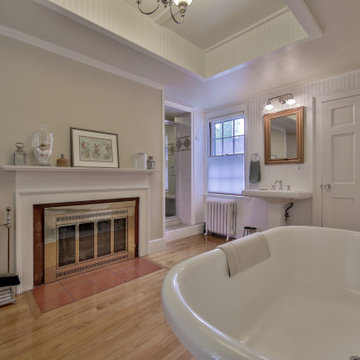
A new footed freestanding tub is centered across from a fireplace for relaxing fireside soaks. a coffered ceiling was installed for drama and hidden panel attic access. The space originally had two entrances to a sleeping porch. one was replaced with a new tiled shower and the other now opens to a new dressing room.
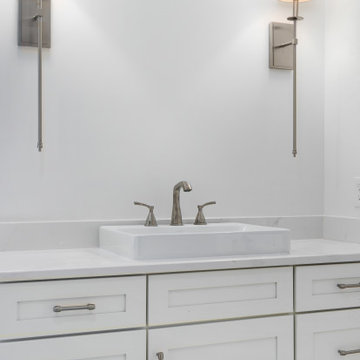
Идея дизайна: большая главная ванная комната в стиле кантри с белыми фасадами, отдельно стоящей ванной, душем в нише, унитазом-моноблоком, серой плиткой, керамогранитной плиткой, белыми стенами, полом из мозаичной плитки, раковиной с пьедесталом, столешницей из кварцита, разноцветным полом, душем с распашными дверями, разноцветной столешницей, сиденьем для душа, тумбой под одну раковину и встроенной тумбой
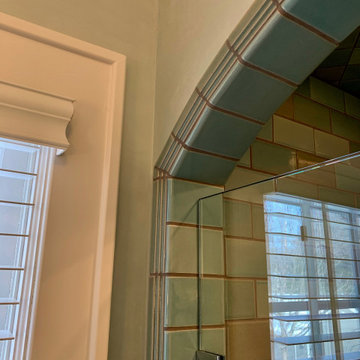
These homeowners wanted an elegant and highly-crafted second-floor bath remodel. Starting with custom tile, stone accents and custom cabinetry, the finishing touch was to install gorgeous fixtures by Rohl, DXV and a retro radiator spray-painted silver. Photos by Greg Schmidt.
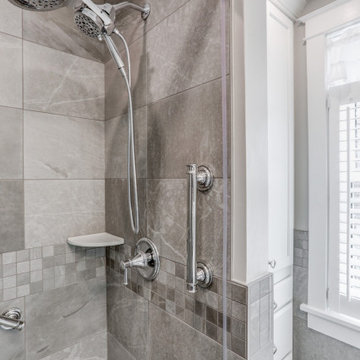
Shower with chrome fixtures and corner shelf
На фото: маленькая главная ванная комната в классическом стиле с душем в нише, серой плиткой, керамической плиткой, серыми стенами, полом из керамической плитки, раковиной с пьедесталом, разноцветным полом, душем с раздвижными дверями, сиденьем для душа и тумбой под одну раковину для на участке и в саду с
На фото: маленькая главная ванная комната в классическом стиле с душем в нише, серой плиткой, керамической плиткой, серыми стенами, полом из керамической плитки, раковиной с пьедесталом, разноцветным полом, душем с раздвижными дверями, сиденьем для душа и тумбой под одну раковину для на участке и в саду с
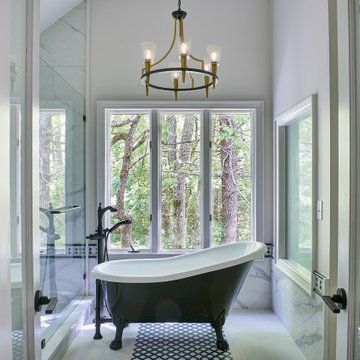
gorgeous slipper tub.
Источник вдохновения для домашнего уюта: главная ванная комната в современном стиле с раковиной с пьедесталом, открытым душем, сиденьем для душа и сводчатым потолком
Источник вдохновения для домашнего уюта: главная ванная комната в современном стиле с раковиной с пьедесталом, открытым душем, сиденьем для душа и сводчатым потолком
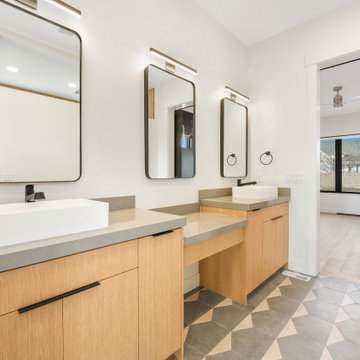
Пример оригинального дизайна: главная ванная комната среднего размера в стиле неоклассика (современная классика) с плоскими фасадами, фасадами цвета дерева среднего тона, отдельно стоящей ванной, двойным душем, биде, коричневой плиткой, плиткой под дерево, белыми стенами, полом из керамогранита, раковиной с пьедесталом, столешницей из искусственного кварца, серым полом, открытым душем, серой столешницей, сиденьем для душа, тумбой под две раковины и встроенной тумбой
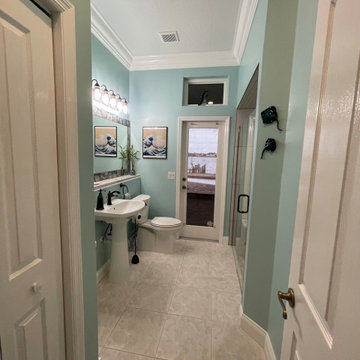
На фото: ванная комната среднего размера в морском стиле с плоскими фасадами, белыми фасадами, душем без бортиков, раздельным унитазом, разноцветной плиткой, керамогранитной плиткой, синими стенами, полом из керамогранита, душевой кабиной, раковиной с пьедесталом, столешницей из искусственного кварца, бежевым полом, душем с распашными дверями, белой столешницей, сиденьем для душа, тумбой под одну раковину, встроенной тумбой и любым потолком
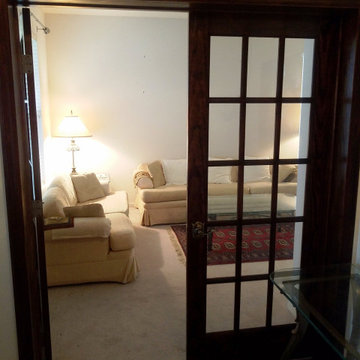
This was a half bathroom located on the first floor of the house. We expanded the bathroom into an oversized foyer space to make room for a shower. The project required breaking up some of the slab to run the plumbing lines for the new shower and toilet locations.
We created a custom tile shower with a frameless glass door and accented the space with tile wainscoting. The bathroom had an entry from a common hallway area and from the living room. We installed barn doors as the entry doors to keep the inswing of a door from taking up valuable space. We also installed and stained a set of French doors to create a separate space for the living room.
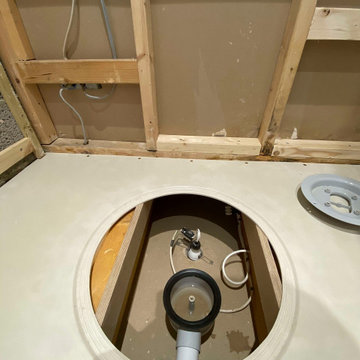
This is a very small space in a bedroom, unfortunately I dont have original space due to the client removing the items and clearing the space in advance.
Despite the size the specification and quality of products used was to the highest specification to ensure a good solid quality job was achieved.
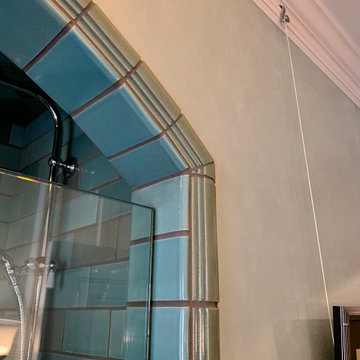
These homeowners wanted an elegant and highly-crafted second-floor bath remodel. Starting with custom tile, stone accents and custom cabinetry, the finishing touch was to install gorgeous fixtures by Rohl, DXV and a retro radiator spray-painted silver. Photos by Greg Schmidt.
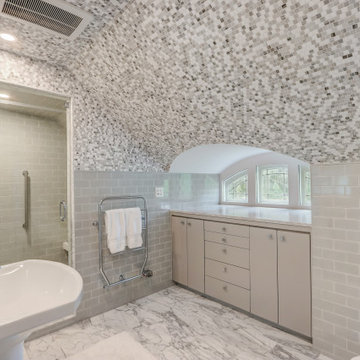
Идея дизайна: маленькая ванная комната в современном стиле с душем в нише, биде, серой плиткой, плиткой мозаикой, белыми стенами, мраморным полом, душевой кабиной, раковиной с пьедесталом, мраморной столешницей, разноцветным полом, душем с распашными дверями, белой столешницей, сиденьем для душа и тумбой под одну раковину для на участке и в саду
Санузел с раковиной с пьедесталом и сиденьем для душа – фото дизайна интерьера
7

