Санузел с раковиной с пьедесталом и шторкой для ванной – фото дизайна интерьера
Сортировать:
Бюджет
Сортировать:Популярное за сегодня
181 - 200 из 1 027 фото
1 из 3
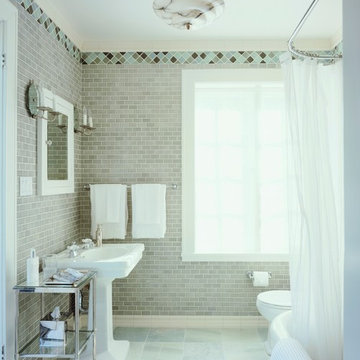
This bathroom remodel uses the original pedestal sink and rounded corner tub. Seafoam colors were chosen to give the feeling of diving into refreshing water. Recycled bottle glass tile trim, crackle glaze ceramic subway tile walls and marble floor are a cool compliment to this Art Deco Marble ceiling light.Photo: Eric Staudenmeier
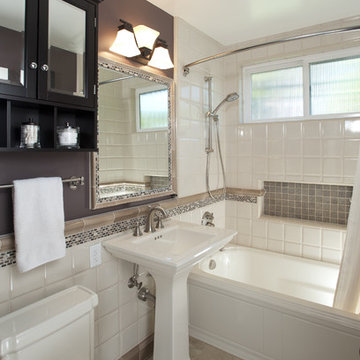
Remodeled upstairs bathroom features tile wainscoting and tub/shower walls with built in soap niche. NKBA Northern California Chapter 2nd place winner small bath room. | Photo: Mert Carpenter Photography
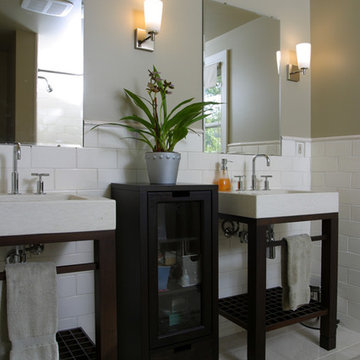
Updating the look of this dated hall bathroom for the family of these Royal Oak homeowners was important. Adding features like dual vanities, matching storage cabinets, a tile wainscot, and new ceramic tile floor gave them the contemporary style they were looking for.
Mars Photo and Design
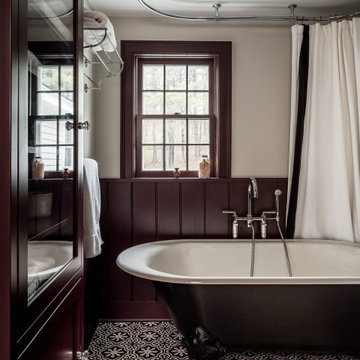
Renovation of Bathroom, use of Waterworks, Kohler and antiques
Свежая идея для дизайна: детская ванная комната среднего размера в викторианском стиле с отдельно стоящей ванной, душем над ванной, раздельным унитазом, разноцветными стенами, полом из цементной плитки, раковиной с пьедесталом, разноцветным полом, шторкой для ванной, тумбой под одну раковину и панелями на стенах - отличное фото интерьера
Свежая идея для дизайна: детская ванная комната среднего размера в викторианском стиле с отдельно стоящей ванной, душем над ванной, раздельным унитазом, разноцветными стенами, полом из цементной плитки, раковиной с пьедесталом, разноцветным полом, шторкой для ванной, тумбой под одну раковину и панелями на стенах - отличное фото интерьера
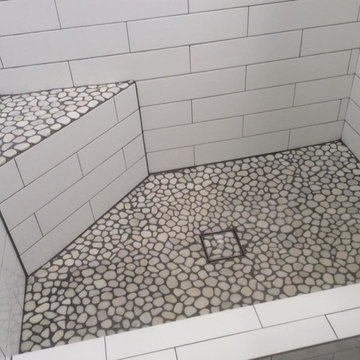
Beautiful gray and white bathroom, with patterned cement tile floors, river rock shower, custom shower bench.
На фото: маленькая ванная комната в современном стиле с белыми фасадами, открытым душем, раздельным унитазом, белой плиткой, керамогранитной плиткой, серыми стенами, полом из цементной плитки, раковиной с пьедесталом, разноцветным полом, шторкой для ванной и белой столешницей для на участке и в саду
На фото: маленькая ванная комната в современном стиле с белыми фасадами, открытым душем, раздельным унитазом, белой плиткой, керамогранитной плиткой, серыми стенами, полом из цементной плитки, раковиной с пьедесталом, разноцветным полом, шторкой для ванной и белой столешницей для на участке и в саду
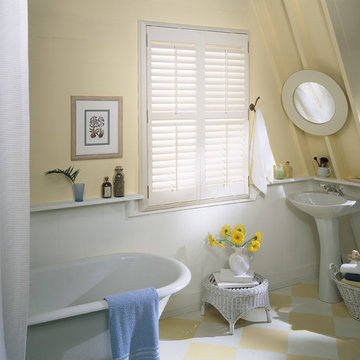
2.5" vinyl shutters. front centre tilt bar. Divider Rail.
Свежая идея для дизайна: главная ванная комната среднего размера в классическом стиле с отдельно стоящей ванной, раздельным унитазом, белой плиткой, желтой плиткой, бежевыми стенами, раковиной с пьедесталом, душем над ванной, полом из ламината, разноцветным полом и шторкой для ванной - отличное фото интерьера
Свежая идея для дизайна: главная ванная комната среднего размера в классическом стиле с отдельно стоящей ванной, раздельным унитазом, белой плиткой, желтой плиткой, бежевыми стенами, раковиной с пьедесталом, душем над ванной, полом из ламината, разноцветным полом и шторкой для ванной - отличное фото интерьера
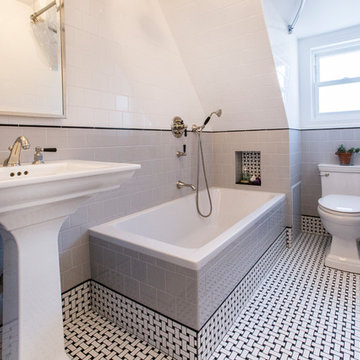
Paulina Hospod
На фото: детская ванная комната среднего размера в современном стиле с накладной ванной, душем над ванной, раздельным унитазом, разноцветной плиткой, керамической плиткой, белыми стенами, полом из керамической плитки, раковиной с пьедесталом, разноцветным полом и шторкой для ванной
На фото: детская ванная комната среднего размера в современном стиле с накладной ванной, душем над ванной, раздельным унитазом, разноцветной плиткой, керамической плиткой, белыми стенами, полом из керамической плитки, раковиной с пьедесталом, разноцветным полом и шторкой для ванной
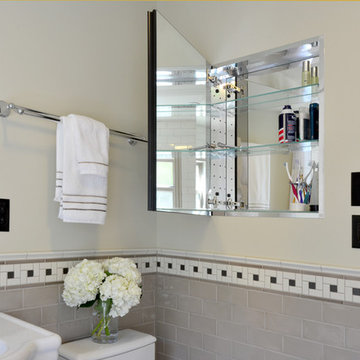
Build: Jackson Design Build.
Designer: Penates Design.
Photography: Krogstad Photography
Свежая идея для дизайна: главная ванная комната среднего размера в стиле неоклассика (современная классика) с шторкой для ванной, фасадами цвета дерева среднего тона, ванной в нише, душем над ванной, унитазом-моноблоком, бежевой плиткой, керамогранитной плиткой, бежевыми стенами, полом из линолеума, раковиной с пьедесталом, столешницей из плитки и черным полом - отличное фото интерьера
Свежая идея для дизайна: главная ванная комната среднего размера в стиле неоклассика (современная классика) с шторкой для ванной, фасадами цвета дерева среднего тона, ванной в нише, душем над ванной, унитазом-моноблоком, бежевой плиткой, керамогранитной плиткой, бежевыми стенами, полом из линолеума, раковиной с пьедесталом, столешницей из плитки и черным полом - отличное фото интерьера
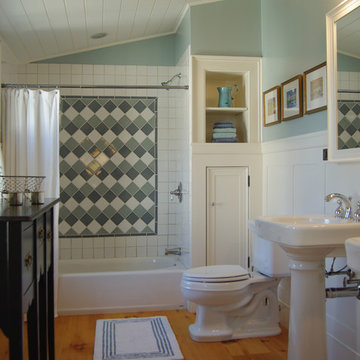
Photo by FSA
Свежая идея для дизайна: ванная комната среднего размера в классическом стиле с фасадами с утопленной филенкой, белыми фасадами, ванной в нише, душем над ванной, раздельным унитазом, белой плиткой, керамической плиткой, зелеными стенами, паркетным полом среднего тона, раковиной с пьедесталом, коричневым полом и шторкой для ванной - отличное фото интерьера
Свежая идея для дизайна: ванная комната среднего размера в классическом стиле с фасадами с утопленной филенкой, белыми фасадами, ванной в нише, душем над ванной, раздельным унитазом, белой плиткой, керамической плиткой, зелеными стенами, паркетным полом среднего тона, раковиной с пьедесталом, коричневым полом и шторкой для ванной - отличное фото интерьера
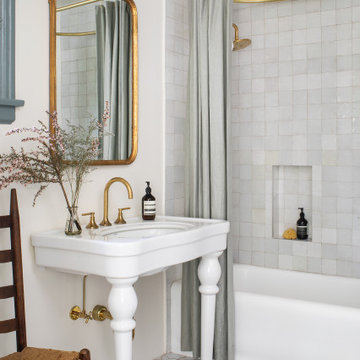
An airy classic bathroom with a pedestal sink, brass fixtures and zellige tiles.
Стильный дизайн: главная ванная комната среднего размера в стиле фьюжн с белыми фасадами, ванной в нише, душем над ванной, белой плиткой, керамической плиткой, белыми стенами, полом из керамической плитки, раковиной с пьедесталом, белым полом, шторкой для ванной, белой столешницей, тумбой под одну раковину и напольной тумбой - последний тренд
Стильный дизайн: главная ванная комната среднего размера в стиле фьюжн с белыми фасадами, ванной в нише, душем над ванной, белой плиткой, керамической плиткой, белыми стенами, полом из керамической плитки, раковиной с пьедесталом, белым полом, шторкой для ванной, белой столешницей, тумбой под одну раковину и напольной тумбой - последний тренд

This 1910 West Highlands home was so compartmentalized that you couldn't help to notice you were constantly entering a new room every 8-10 feet. There was also a 500 SF addition put on the back of the home to accommodate a living room, 3/4 bath, laundry room and back foyer - 350 SF of that was for the living room. Needless to say, the house needed to be gutted and replanned.
Kitchen+Dining+Laundry-Like most of these early 1900's homes, the kitchen was not the heartbeat of the home like they are today. This kitchen was tucked away in the back and smaller than any other social rooms in the house. We knocked out the walls of the dining room to expand and created an open floor plan suitable for any type of gathering. As a nod to the history of the home, we used butcherblock for all the countertops and shelving which was accented by tones of brass, dusty blues and light-warm greys. This room had no storage before so creating ample storage and a variety of storage types was a critical ask for the client. One of my favorite details is the blue crown that draws from one end of the space to the other, accenting a ceiling that was otherwise forgotten.
Primary Bath-This did not exist prior to the remodel and the client wanted a more neutral space with strong visual details. We split the walls in half with a datum line that transitions from penny gap molding to the tile in the shower. To provide some more visual drama, we did a chevron tile arrangement on the floor, gridded the shower enclosure for some deep contrast an array of brass and quartz to elevate the finishes.
Powder Bath-This is always a fun place to let your vision get out of the box a bit. All the elements were familiar to the space but modernized and more playful. The floor has a wood look tile in a herringbone arrangement, a navy vanity, gold fixtures that are all servants to the star of the room - the blue and white deco wall tile behind the vanity.
Full Bath-This was a quirky little bathroom that you'd always keep the door closed when guests are over. Now we have brought the blue tones into the space and accented it with bronze fixtures and a playful southwestern floor tile.
Living Room & Office-This room was too big for its own good and now serves multiple purposes. We condensed the space to provide a living area for the whole family plus other guests and left enough room to explain the space with floor cushions. The office was a bonus to the project as it provided privacy to a room that otherwise had none before.
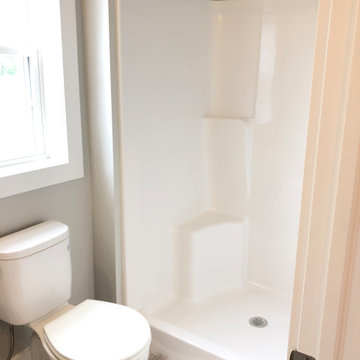
На фото: большая детская ванная комната в современном стиле с белыми фасадами, душем в нише, унитазом-моноблоком, серыми стенами, светлым паркетным полом, раковиной с пьедесталом, коричневым полом, шторкой для ванной, тумбой под одну раковину и напольной тумбой с
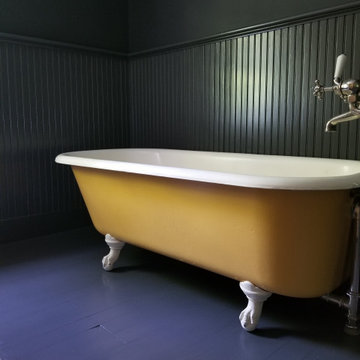
Bold colors modernize an otherwise traditional bathroom.
Идея дизайна: маленькая ванная комната в стиле кантри с раздельным унитазом, зелеными стенами, деревянным полом, душевой кабиной, фиолетовым полом, тумбой под одну раковину, встроенной тумбой, панелями на стенах, открытыми фасадами, желтыми фасадами, ванной на ножках, душем над ванной, раковиной с пьедесталом и шторкой для ванной для на участке и в саду
Идея дизайна: маленькая ванная комната в стиле кантри с раздельным унитазом, зелеными стенами, деревянным полом, душевой кабиной, фиолетовым полом, тумбой под одну раковину, встроенной тумбой, панелями на стенах, открытыми фасадами, желтыми фасадами, ванной на ножках, душем над ванной, раковиной с пьедесталом и шторкой для ванной для на участке и в саду
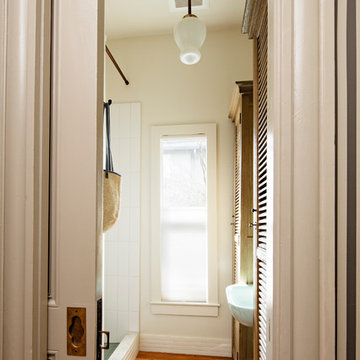
The old slate floors and shower surrounds were removed and salvaged fir floorboards were put in place. The shower was tiled using white rectangular tile positioned vertically to emphasize the tall space. Also, cabinets from Restoration Hardware were used, again to maximize space. The cap on the shower curb was salvaged white jasper stone. The baseboard was seconds tile from Pratt and Lambert's warehouse. A simple accordian top-down bottom-up shade was used on the tall existing window.
photo by Lincoln Barbour
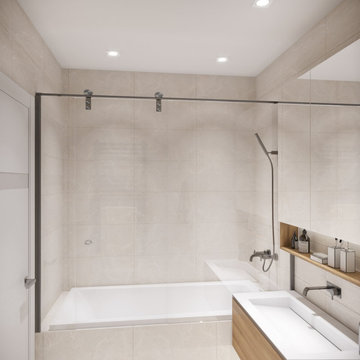
Ванная комната не отличается от общей концепции дизайна: светлая, уютная и присутствие древесной отделки. Изначально, заказчик предложил вариант голубой плитки, как цветовая гамма в спальне. Ему было предложено два варианта: по его пожеланию и по идее дизайнера, которая включает в себя общий стиль интерьера. Заказчик предпочёл вариант дизайнера, что ещё раз подтвердило её опыт и умение понимать клиента.
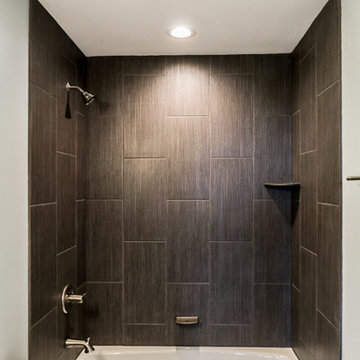
DJK Custom Homes
Источник вдохновения для домашнего уюта: маленькая ванная комната в стиле кантри с серой плиткой, керамической плиткой, синими стенами, полом из керамической плитки, душевой кабиной, раковиной с пьедесталом, серым полом, ванной в нише, душем над ванной и шторкой для ванной для на участке и в саду
Источник вдохновения для домашнего уюта: маленькая ванная комната в стиле кантри с серой плиткой, керамической плиткой, синими стенами, полом из керамической плитки, душевой кабиной, раковиной с пьедесталом, серым полом, ванной в нише, душем над ванной и шторкой для ванной для на участке и в саду
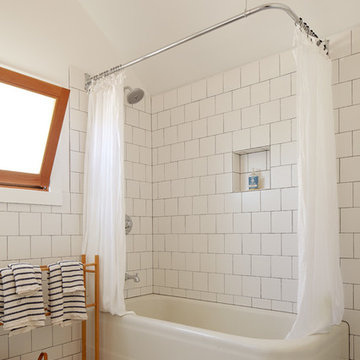
We lifted this house several feet in the air, and reworked all the interior spaces to accommodate three private guest suites, each complete with their own bathroom. The beachy, casual vibe carries throughout the spaces, thanks to the owners' (an architect/artist duo) creative vision.
Builder: Blue Sound Construction
Designer: Aaron Bush of Workshop AB2C
Photo:Alex Hayden
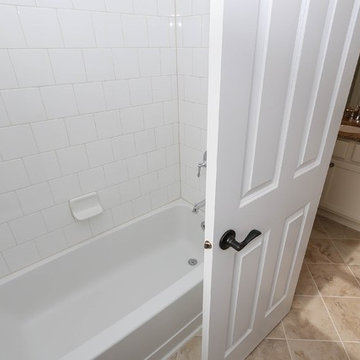
Идея дизайна: маленькая детская ванная комната в стиле неоклассика (современная классика) с раздельным унитазом, белыми стенами, паркетным полом среднего тона, раковиной с пьедесталом, коричневым полом, фасадами в стиле шейкер, белыми фасадами, ванной в нише, душем в нише, белой плиткой, керамической плиткой, столешницей из гранита и шторкой для ванной для на участке и в саду
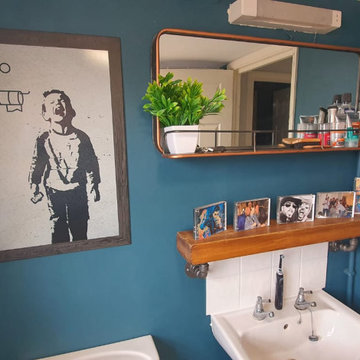
Источник вдохновения для домашнего уюта: маленькая ванная комната в стиле лофт с накладной ванной, душем над ванной, унитазом-моноблоком, белой плиткой, синими стенами, раковиной с пьедесталом, шторкой для ванной, акцентной стеной и тумбой под одну раковину для на участке и в саду
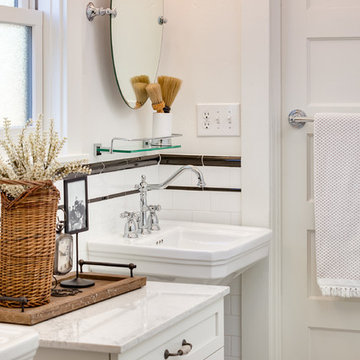
Ron Putnam
Источник вдохновения для домашнего уюта: главная ванная комната среднего размера в классическом стиле с фасадами с утопленной филенкой, белыми фасадами, ванной в нише, душем над ванной, черно-белой плиткой, керамогранитной плиткой, белыми стенами, полом из керамогранита, раковиной с пьедесталом, мраморной столешницей, разноцветным полом, шторкой для ванной и белой столешницей
Источник вдохновения для домашнего уюта: главная ванная комната среднего размера в классическом стиле с фасадами с утопленной филенкой, белыми фасадами, ванной в нише, душем над ванной, черно-белой плиткой, керамогранитной плиткой, белыми стенами, полом из керамогранита, раковиной с пьедесталом, мраморной столешницей, разноцветным полом, шторкой для ванной и белой столешницей
Санузел с раковиной с пьедесталом и шторкой для ванной – фото дизайна интерьера
10

