Санузел с раковиной с пьедесталом и раковиной с несколькими смесителями – фото дизайна интерьера
Сортировать:
Бюджет
Сортировать:Популярное за сегодня
101 - 120 из 34 656 фото
1 из 3
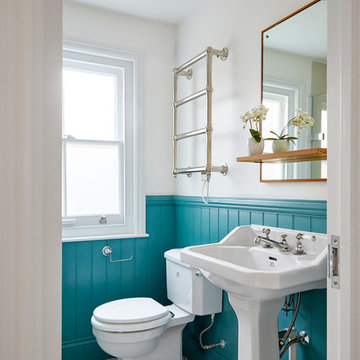
Свежая идея для дизайна: ванная комната в стиле неоклассика (современная классика) с раздельным унитазом, белыми стенами, раковиной с пьедесталом и разноцветным полом - отличное фото интерьера

Stylish Shower room interior by Janey Butler Interiors in this Llama Group penthouse suite. With large format dark grey tiles, open shelving and walk in glass shower room. Before Images at the end of the album.
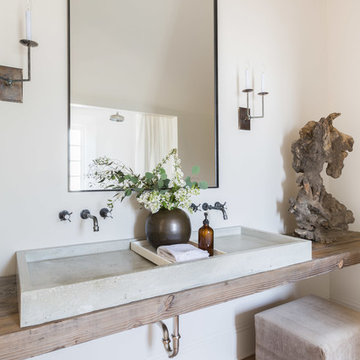
Свежая идея для дизайна: ванная комната в стиле кантри с белыми стенами, светлым паркетным полом, раковиной с несколькими смесителями, столешницей из дерева, бежевым полом и бежевой столешницей - отличное фото интерьера
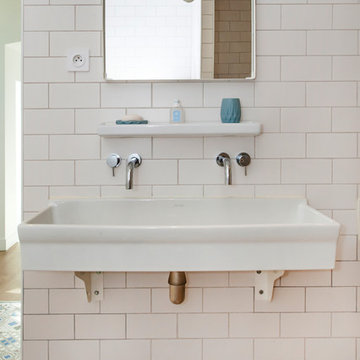
Свежая идея для дизайна: детская ванная комната в скандинавском стиле с белой плиткой, плиткой кабанчик, раковиной с несколькими смесителями и разноцветным полом - отличное фото интерьера

Landmarked townhouse gut renovation. Master bathroom with white wainscoting, subway tile, and black and white design.
Свежая идея для дизайна: главная ванная комната среднего размера в стиле лофт с накладной ванной, душем над ванной, раздельным унитазом, белой плиткой, плиткой кабанчик, белыми стенами, полом из мозаичной плитки, раковиной с несколькими смесителями, белым полом и шторкой для ванной - отличное фото интерьера
Свежая идея для дизайна: главная ванная комната среднего размера в стиле лофт с накладной ванной, душем над ванной, раздельным унитазом, белой плиткой, плиткой кабанчик, белыми стенами, полом из мозаичной плитки, раковиной с несколькими смесителями, белым полом и шторкой для ванной - отличное фото интерьера

This house was built in 1994 and our clients have been there since day one. They wanted a complete refresh in their kitchen and living areas and a few other changes here and there; now that the kids were all off to college! They wanted to replace some things, redesign some things and just repaint others. They didn’t like the heavy textured walls, so those were sanded down, re-textured and painted throughout all of the remodeled areas.
The kitchen change was the most dramatic by painting the original cabinets a beautiful bluish-gray color; which is Benjamin Moore Gentleman’s Gray. The ends and cook side of the island are painted SW Reflection but on the front is a gorgeous Merola “Arte’ white accent tile. Two Island Pendant Lights ‘Aideen 8-light Geometric Pendant’ in a bronze gold finish hung above the island. White Carrara Quartz countertops were installed below the Viviano Marmo Dolomite Arabesque Honed Marble Mosaic tile backsplash. Our clients wanted to be able to watch TV from the kitchen as well as from the family room but since the door to the powder bath was on the wall of breakfast area (no to mention opening up into the room), it took up good wall space. Our designers rearranged the powder bath, moving the door into the laundry room and closing off the laundry room with a pocket door, so they can now hang their TV/artwork on the wall facing the kitchen, as well as another one in the family room!
We squared off the arch in the doorway between the kitchen and bar/pantry area, giving them a more updated look. The bar was also painted the same blue as the kitchen but a cool Moondrop Water Jet Cut Glass Mosaic tile was installed on the backsplash, which added a beautiful accent! All kitchen cabinet hardware is ‘Amerock’ in a champagne finish.
In the family room, we redesigned the cabinets to the right of the fireplace to match the other side. The homeowners had invested in two new TV’s that would hang on the wall and display artwork when not in use, so the TV cabinet wasn’t needed. The cabinets were painted a crisp white which made all of their decor really stand out. The fireplace in the family room was originally red brick with a hearth for seating. The brick was removed and the hearth was lowered to the floor and replaced with E-Stone White 12x24” tile and the fireplace surround is tiled with Heirloom Pewter 6x6” tile.
The formal living room used to be closed off on one side of the fireplace, which was a desk area in the kitchen. The homeowners felt that it was an eye sore and it was unnecessary, so we removed that wall, opening up both sides of the fireplace into the formal living room. Pietra Tiles Aria Crystals Beach Sand tiles were installed on the kitchen side of the fireplace and the hearth was leveled with the floor and tiled with E-Stone White 12x24” tile.
The laundry room was redesigned, adding the powder bath door but also creating more storage space. Waypoint flat front maple cabinets in painted linen were installed above the appliances, with Top Knobs “Hopewell” polished chrome pulls. Elements Carrara Quartz countertops were installed above the appliances, creating that added space. 3x6” white ceramic subway tile was used as the backsplash, creating a clean and crisp laundry room! The same tile on the hearths of both fireplaces (E-Stone White 12x24”) was installed on the floor.
The powder bath was painted and 12x36” Ash Fiber Ceramic tile was installed vertically on the wall behind the sink. All hardware was updated with the Signature Hardware “Ultra”Collection and Shades of Light “Sleekly Modern” new vanity lights were installed.
All new wood flooring was installed throughout all of the remodeled rooms making all of the rooms seamlessly flow into each other. The homeowners love their updated home!
Design/Remodel by Hatfield Builders & Remodelers | Photography by Versatile Imaging
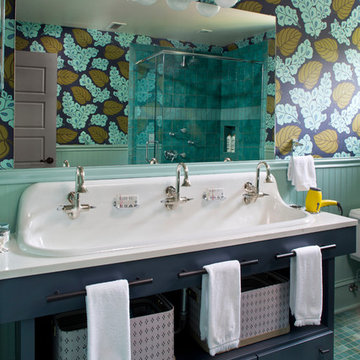
This kid's bathroom only needed a few changes, as the clients (and we) already loved the existing wallpaper. We switched out the light fixture to be more current and added the under sink storage to fill the space more intentionally and give the kids more room for storage.
Photo by Emily Minton Redfield

Bathroom remodel photos by Derrik Louie from Clarity NW
Пример оригинального дизайна: маленькая ванная комната в стиле неоклассика (современная классика) с открытым душем, белой плиткой, керамической плиткой, полом из керамической плитки, душевой кабиной, раковиной с пьедесталом, черным полом и открытым душем для на участке и в саду
Пример оригинального дизайна: маленькая ванная комната в стиле неоклассика (современная классика) с открытым душем, белой плиткой, керамической плиткой, полом из керамической плитки, душевой кабиной, раковиной с пьедесталом, черным полом и открытым душем для на участке и в саду
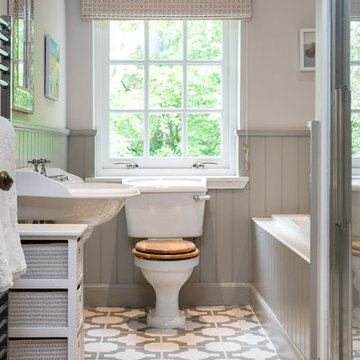
Свежая идея для дизайна: главная ванная комната в стиле кантри с ванной в нише, душем в нише, раздельным унитазом, серыми стенами, раковиной с пьедесталом, разноцветным полом и душем с распашными дверями - отличное фото интерьера

Josh Caldwell Photography
Источник вдохновения для домашнего уюта: ванная комната в стиле неоклассика (современная классика) с угловой ванной, угловым душем, синей плиткой, стеклянной плиткой, бежевыми стенами, раковиной с несколькими смесителями, бежевым полом и открытым душем
Источник вдохновения для домашнего уюта: ванная комната в стиле неоклассика (современная классика) с угловой ванной, угловым душем, синей плиткой, стеклянной плиткой, бежевыми стенами, раковиной с несколькими смесителями, бежевым полом и открытым душем

Stunning black bathroom; a mix of hand made Austrian tiles and Carrara marble. The basin was made for a hotel in Paris in the 1920s
Photo: James Balston
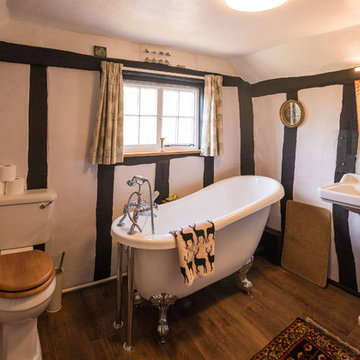
Glen Farthing
На фото: маленькая ванная комната в стиле кантри с раздельным унитазом, раковиной с пьедесталом, ванной на ножках, разноцветными стенами и коричневым полом для на участке и в саду
На фото: маленькая ванная комната в стиле кантри с раздельным унитазом, раковиной с пьедесталом, ванной на ножках, разноцветными стенами и коричневым полом для на участке и в саду
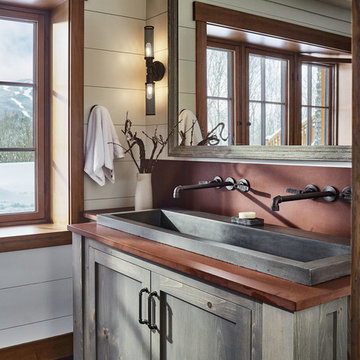
Photo: Jim Westphalen
Источник вдохновения для домашнего уюта: ванная комната в стиле рустика с фасадами в стиле шейкер, серыми фасадами, белыми стенами, раковиной с несколькими смесителями, серым полом и коричневой столешницей
Источник вдохновения для домашнего уюта: ванная комната в стиле рустика с фасадами в стиле шейкер, серыми фасадами, белыми стенами, раковиной с несколькими смесителями, серым полом и коричневой столешницей
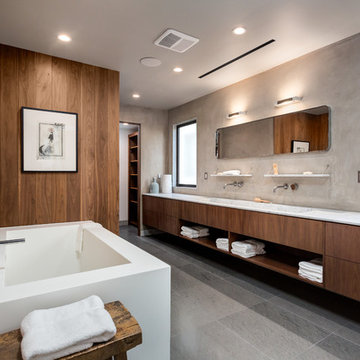
Clark Dugger Photography
На фото: большая главная ванная комната в современном стиле с плоскими фасадами, темными деревянными фасадами, отдельно стоящей ванной, серой плиткой, коричневыми стенами, раковиной с несколькими смесителями, серым полом, серой столешницей и полом из керамогранита с
На фото: большая главная ванная комната в современном стиле с плоскими фасадами, темными деревянными фасадами, отдельно стоящей ванной, серой плиткой, коричневыми стенами, раковиной с несколькими смесителями, серым полом, серой столешницей и полом из керамогранита с

Das offene Bad im Dachgeschoss ist in den Schlafraum integriert, aber dennoch sehr privat. Der Boden und die offene Dusche aus Tadelakt bildet einen schönen Kontrast zu den unbehandelten Eichendielen im Schalfraum.
Foto: Sorin Morar
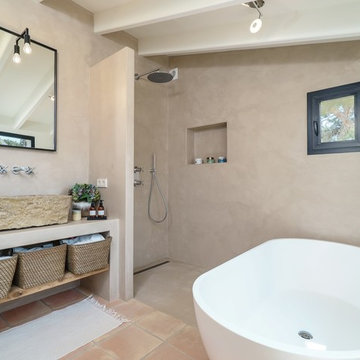
Pedro Martinez
На фото: главная ванная комната в средиземноморском стиле с открытыми фасадами, отдельно стоящей ванной, душем без бортиков, серыми стенами, открытым душем, полом из терракотовой плитки, раковиной с несколькими смесителями, бежевым полом и бежевой столешницей
На фото: главная ванная комната в средиземноморском стиле с открытыми фасадами, отдельно стоящей ванной, душем без бортиков, серыми стенами, открытым душем, полом из терракотовой плитки, раковиной с несколькими смесителями, бежевым полом и бежевой столешницей
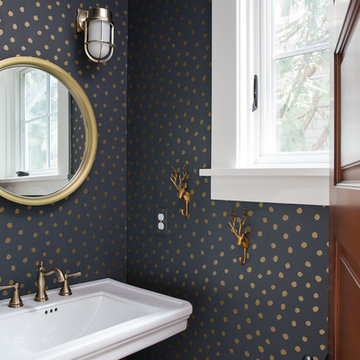
Источник вдохновения для домашнего уюта: туалет в стиле неоклассика (современная классика) с синими стенами и раковиной с пьедесталом

Wall mounted wood vanity with gold inlay. White trough vessel sink with two faucets. The space was smaller so we decided to get the functionality of a double sink out of one. Works great! Large recessed medicine cabinet mirror from Kohler. Full walls of tile!!!
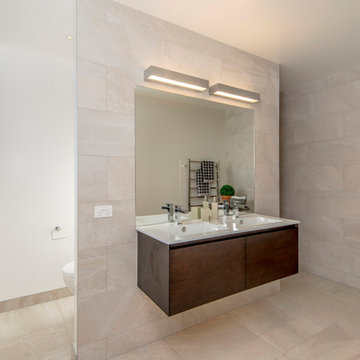
Идея дизайна: ванная комната среднего размера в современном стиле с темными деревянными фасадами, отдельно стоящей ванной, душем в нише, унитазом-моноблоком, бежевой плиткой, керамической плиткой, бежевыми стенами, полом из цементной плитки, душевой кабиной, раковиной с пьедесталом, бежевым полом, душем с раздвижными дверями и белой столешницей
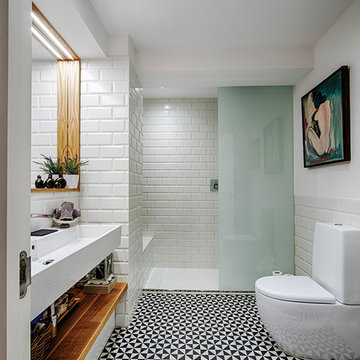
Proyecto: Arquifactoria Fotografía: Irrazábal_studio
Стильный дизайн: ванная комната среднего размера в современном стиле с писсуаром, белой плиткой, белыми стенами, душевой кабиной, раковиной с несколькими смесителями и зеркалом с подсветкой - последний тренд
Стильный дизайн: ванная комната среднего размера в современном стиле с писсуаром, белой плиткой, белыми стенами, душевой кабиной, раковиной с несколькими смесителями и зеркалом с подсветкой - последний тренд
Санузел с раковиной с пьедесталом и раковиной с несколькими смесителями – фото дизайна интерьера
6

